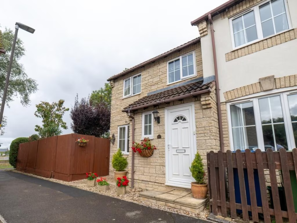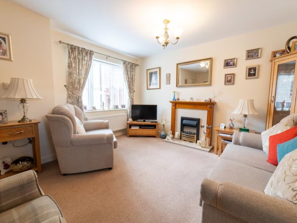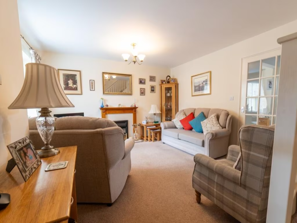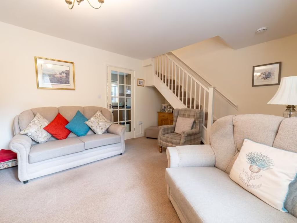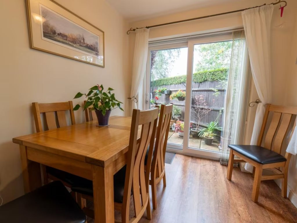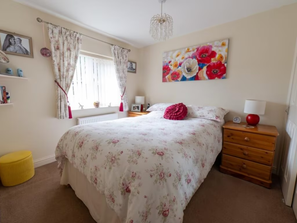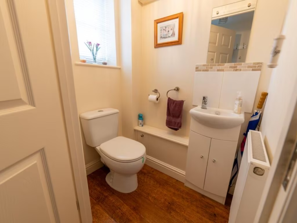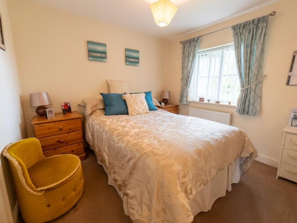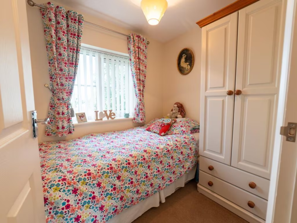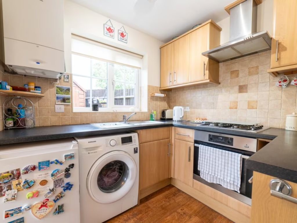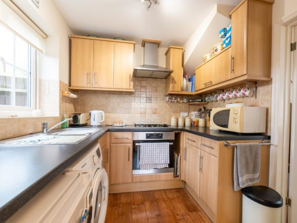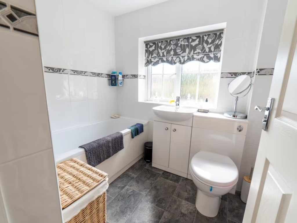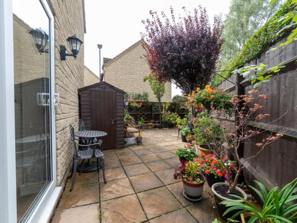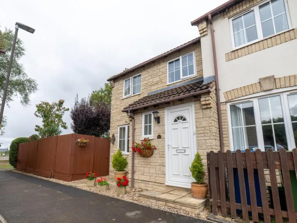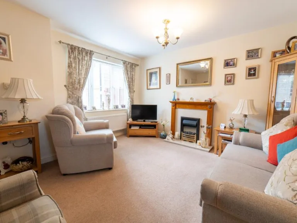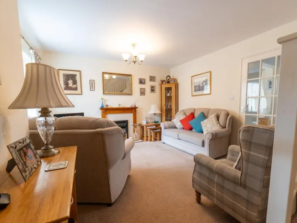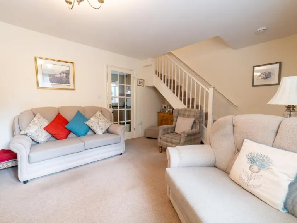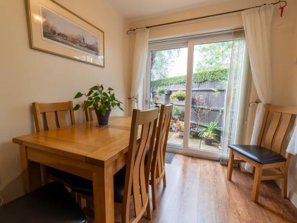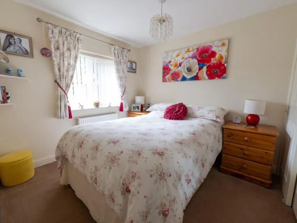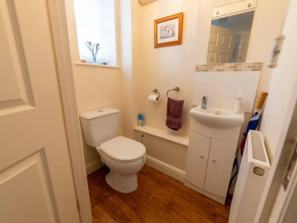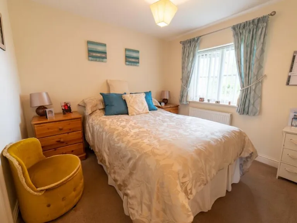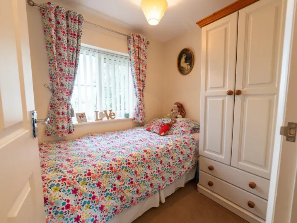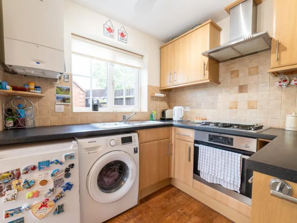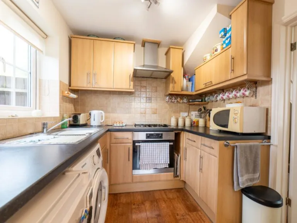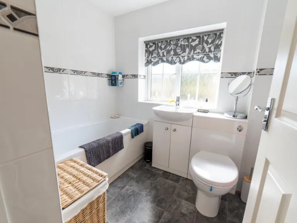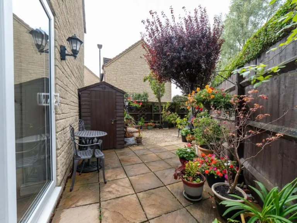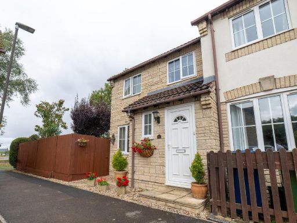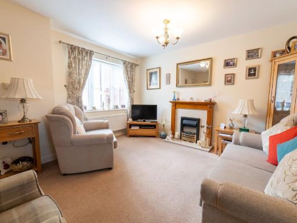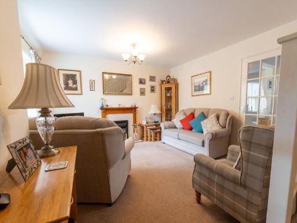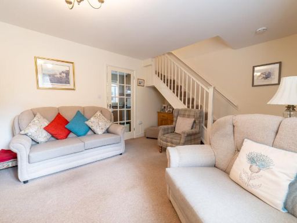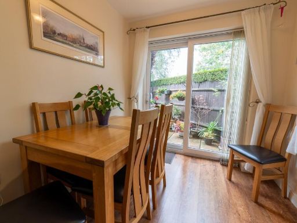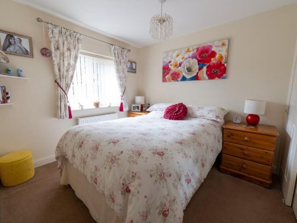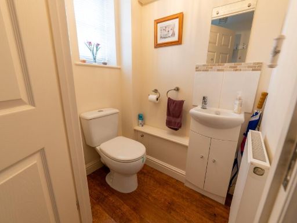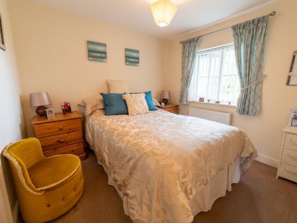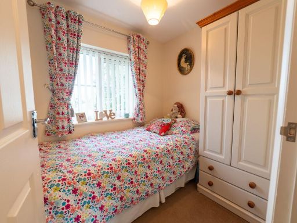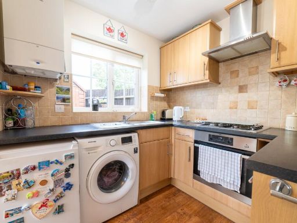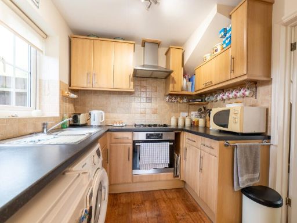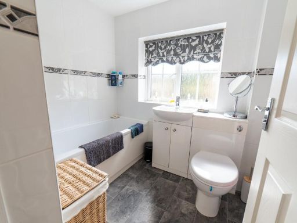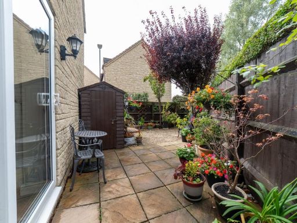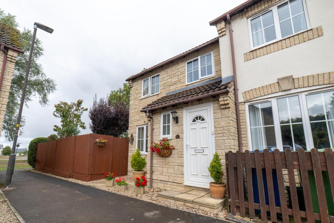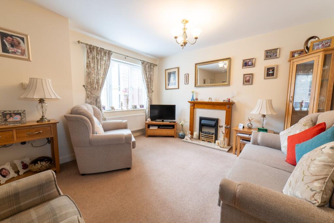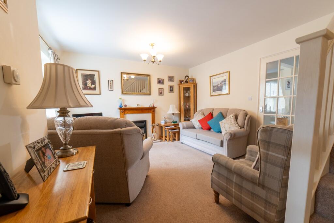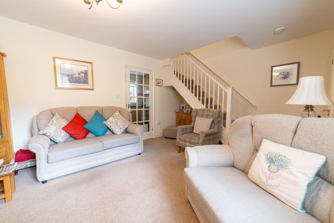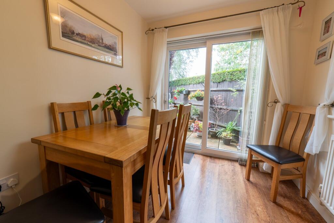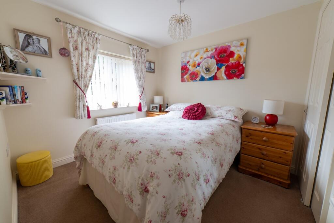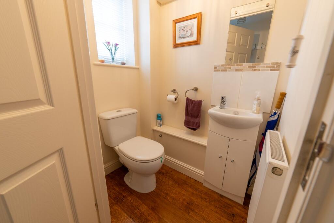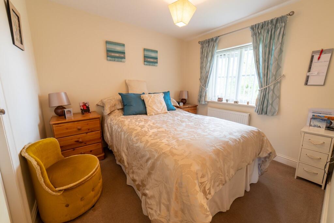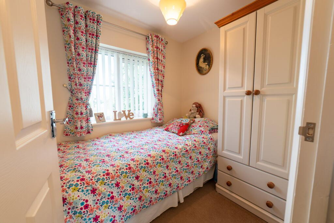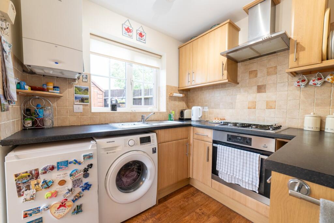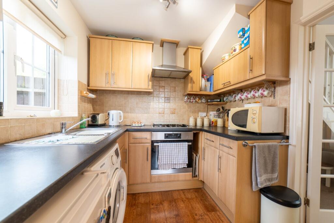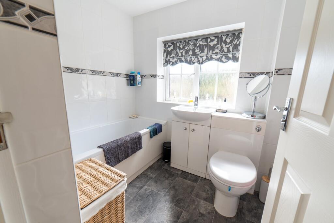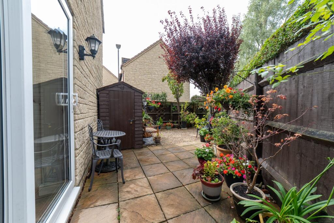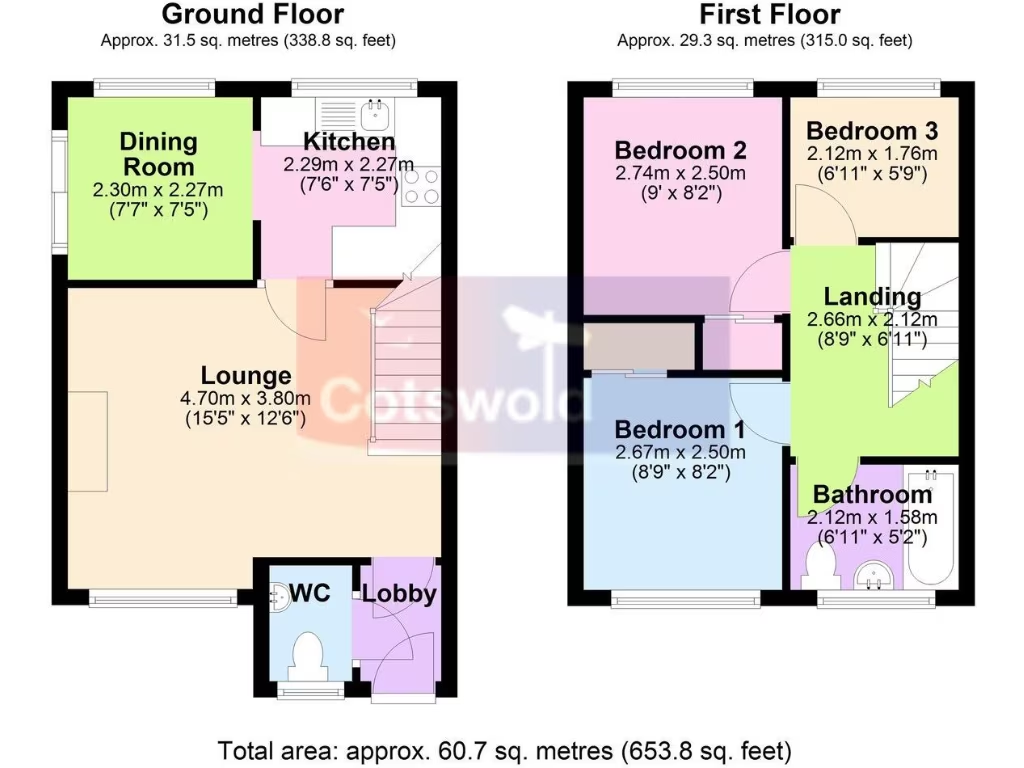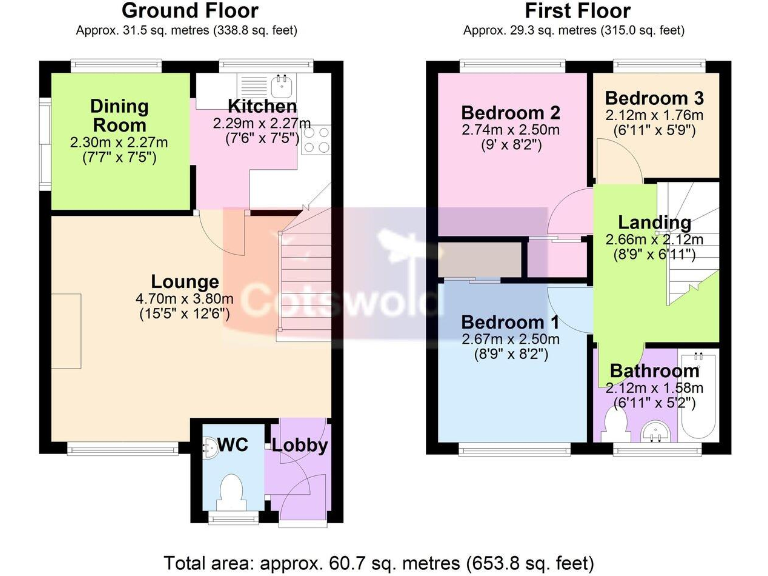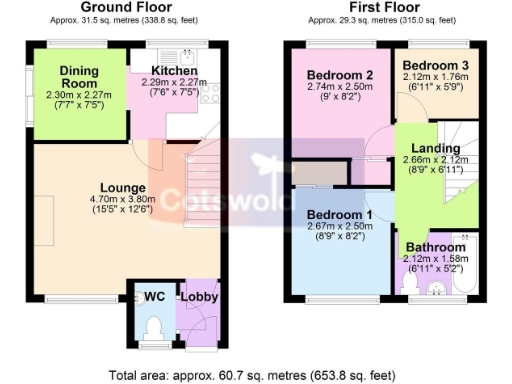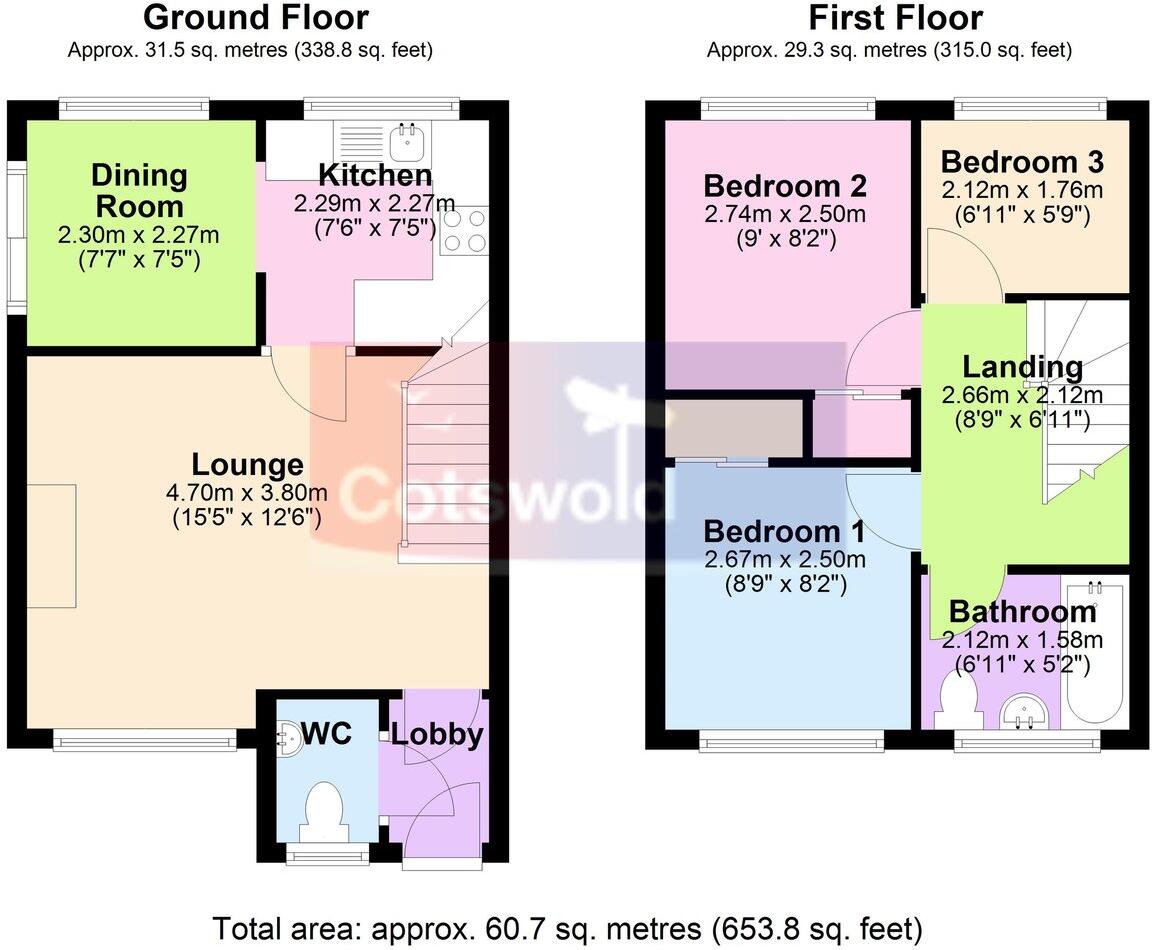Summary - Cherry Blossom Close, Bishops Cleeve, Cheltenham, GL52 GL52 8XS
3 bed 2 bath End of Terrace
Move-in ready three-bedroom home with sunny garden and strong local amenities.
- Three bedrooms and a separate cloakroom and bathroom
- Attractive west-facing rear garden with patio
- End-of-terrace location at end of small cul-de-sac
- Excellent standard of presentation, move-in ready
- Compact internal size (approx. 653 sq ft) and small plot
- Freehold; built c.2003–2006 with mains gas heating
- Fast broadband; average mobile signal and crime levels
- Convenient walking distance to shops, schools and bus routes
This modern three-bedroom end-of-terrace sits at the end of a small cul-de-sac in Bishops Cleeve and offers compact, well-presented family accommodation. The layout includes an entrance hall, cloakroom, lounge and a kitchen/dining room on the ground floor, with three bedrooms and a modern bathroom upstairs. The home is offered in excellent decorative order, ready to move into.
Outside, an attractive west-facing rear garden with a patio gives afternoon and evening sun and a private outdoor space for children or entertaining. The plot is small, so outdoor space is manageable rather than expansive.
Local amenities are a strong selling point: two large supermarkets, independent shops, eateries, healthcare and good bus links are all convenient. Several well-regarded primary and secondary schools are nearby, making this a practical choice for families. Cheltenham is around four miles away for wider shopping, leisure and commuter connections to the M5/A40 corridors.
Practical details: the house is freehold, built in the 2003–2006 period, with mains gas central heating and double glazing. The property’s modest overall footprint (about 653 sq ft) suits those seeking a low-maintenance family home or a lock-up-and-leave base close to local services.
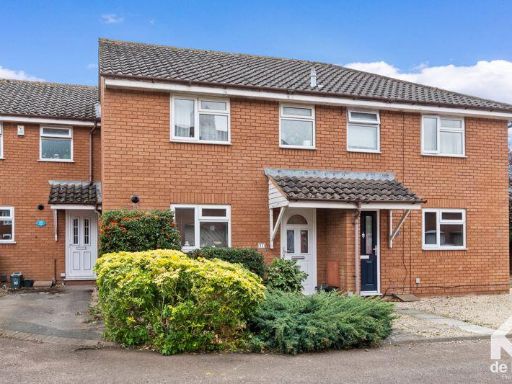 3 bedroom terraced house for sale in Chantry Gate, Bishops Cleeve, GL52 — £300,000 • 3 bed • 1 bath • 832 ft²
3 bedroom terraced house for sale in Chantry Gate, Bishops Cleeve, GL52 — £300,000 • 3 bed • 1 bath • 832 ft²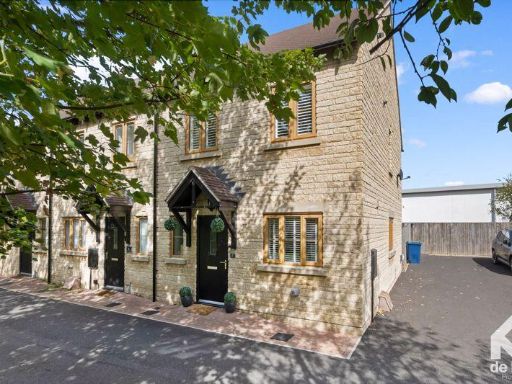 3 bedroom end of terrace house for sale in Hill View Close, Bishops Cleeve, Cheltenham, GL52 — £375,000 • 3 bed • 3 bath • 1017 ft²
3 bedroom end of terrace house for sale in Hill View Close, Bishops Cleeve, Cheltenham, GL52 — £375,000 • 3 bed • 3 bath • 1017 ft²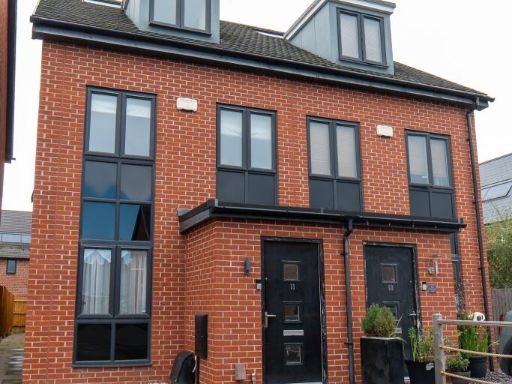 3 bedroom semi-detached house for sale in Moonstone Grove, Bishops Cleeve, Cheltenham, GL52 — £349,950 • 3 bed • 3 bath • 955 ft²
3 bedroom semi-detached house for sale in Moonstone Grove, Bishops Cleeve, Cheltenham, GL52 — £349,950 • 3 bed • 3 bath • 955 ft²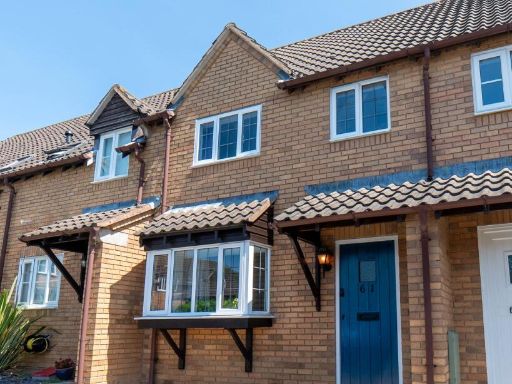 3 bedroom property for sale in The Highgrove, Bishops Cleeve, Cheltenham, GL52 — £270,000 • 3 bed • 1 bath • 710 ft²
3 bedroom property for sale in The Highgrove, Bishops Cleeve, Cheltenham, GL52 — £270,000 • 3 bed • 1 bath • 710 ft²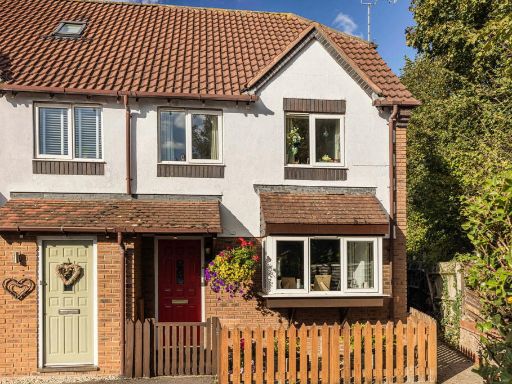 3 bedroom end of terrace house for sale in The Cornfields, Bishops Cleeve, Cheltenham, GL52 7YQ, GL52 — £280,000 • 3 bed • 1 bath • 690 ft²
3 bedroom end of terrace house for sale in The Cornfields, Bishops Cleeve, Cheltenham, GL52 7YQ, GL52 — £280,000 • 3 bed • 1 bath • 690 ft²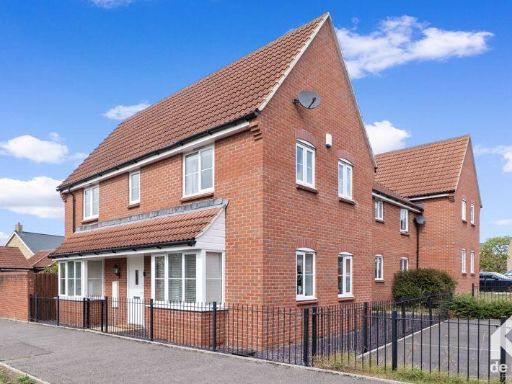 3 bedroom semi-detached house for sale in Tawny Close, Bishops Cleeve, Cheltenham, GL52 — £360,000 • 3 bed • 3 bath • 1076 ft²
3 bedroom semi-detached house for sale in Tawny Close, Bishops Cleeve, Cheltenham, GL52 — £360,000 • 3 bed • 3 bath • 1076 ft²