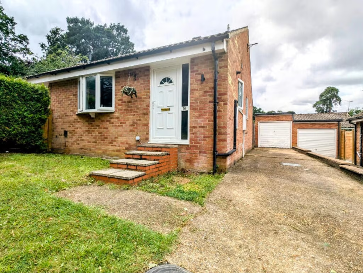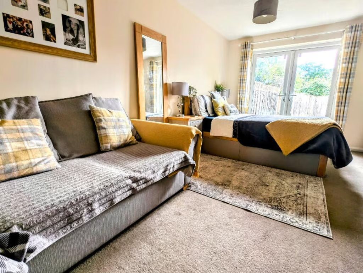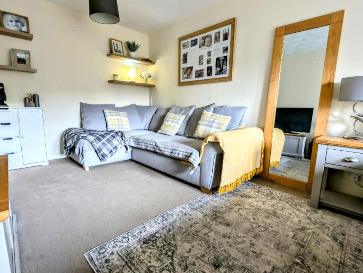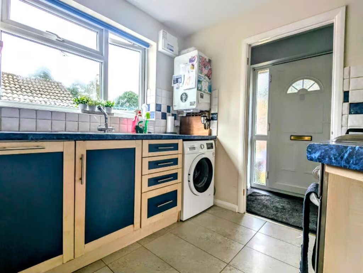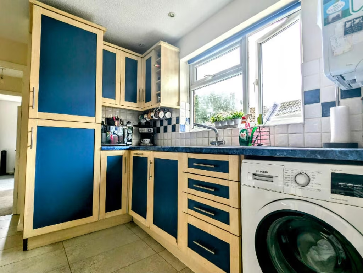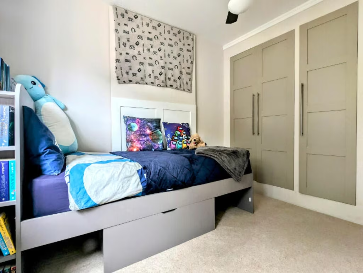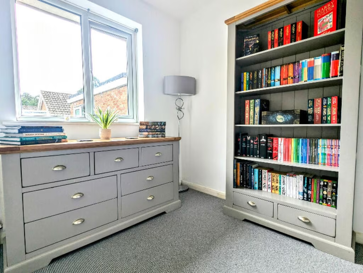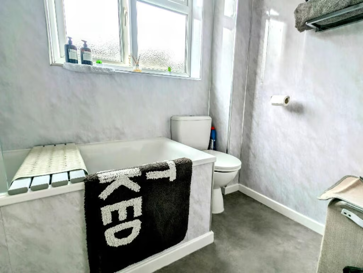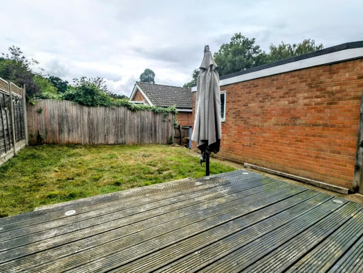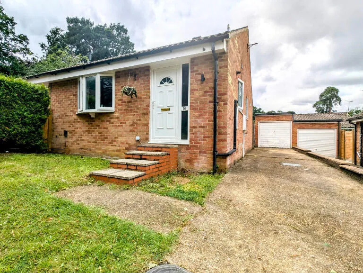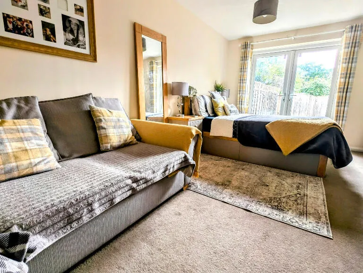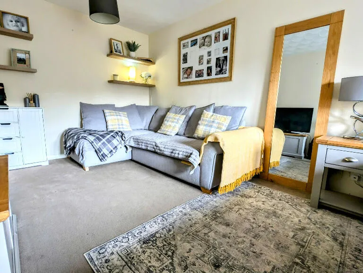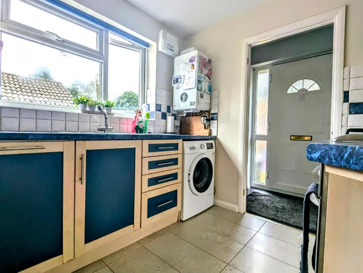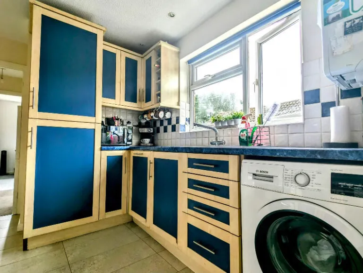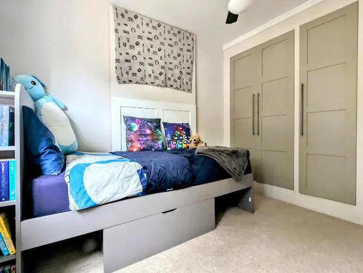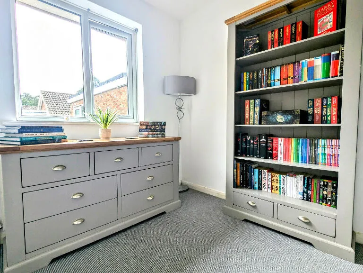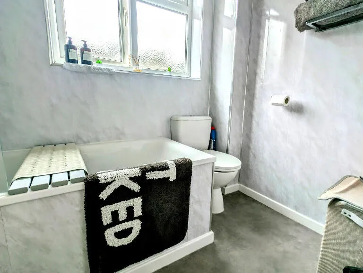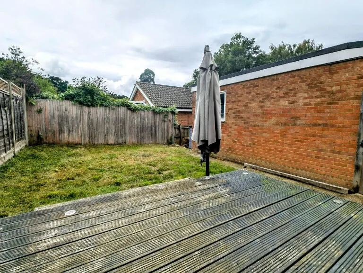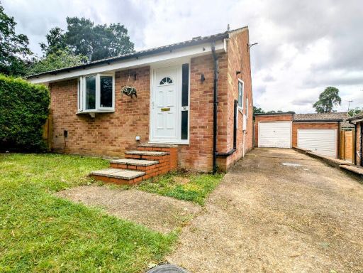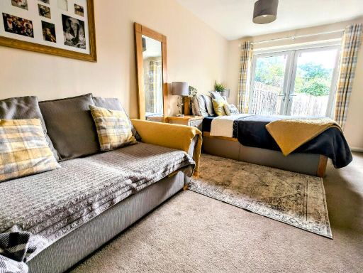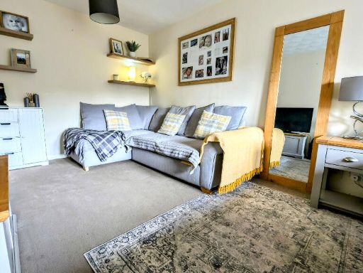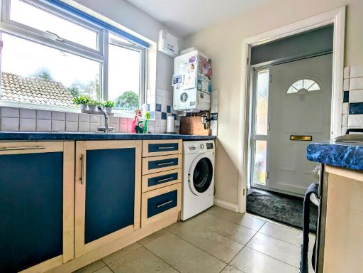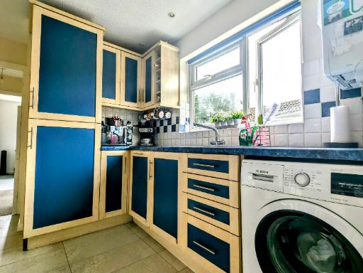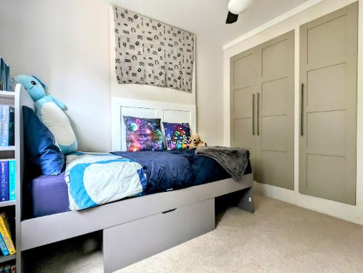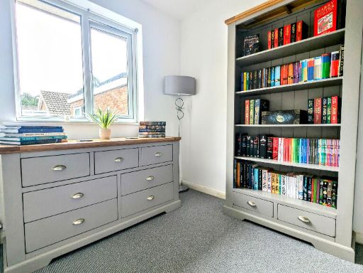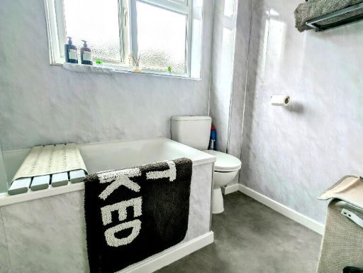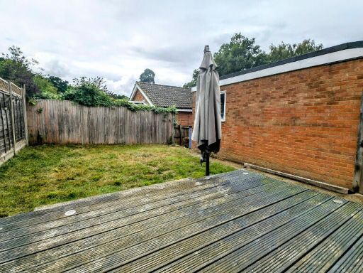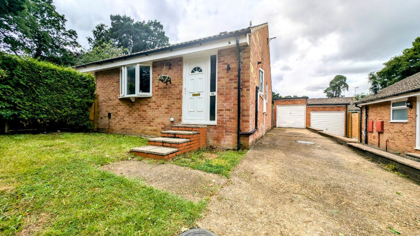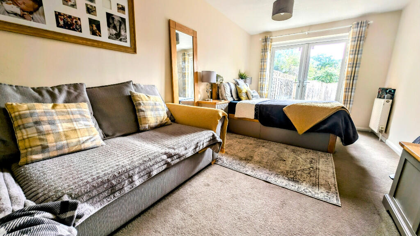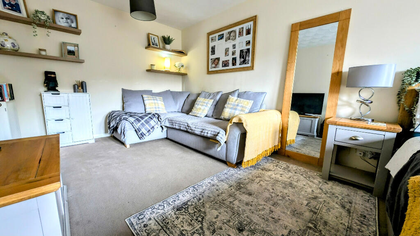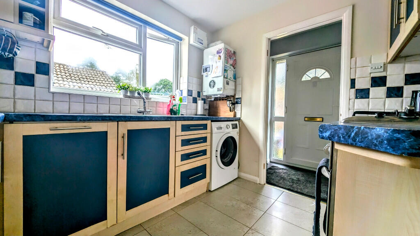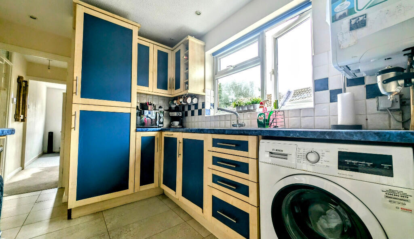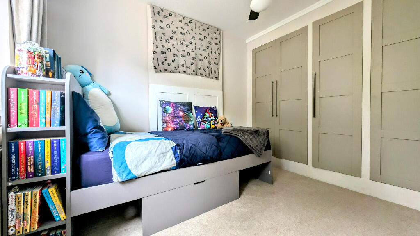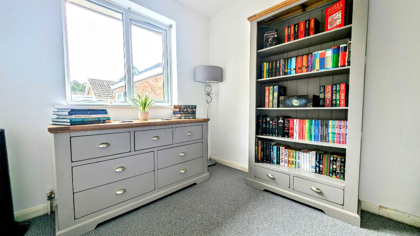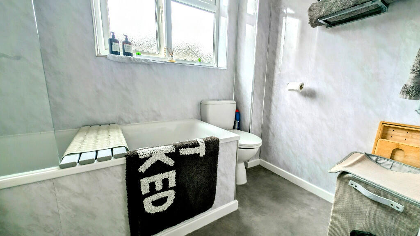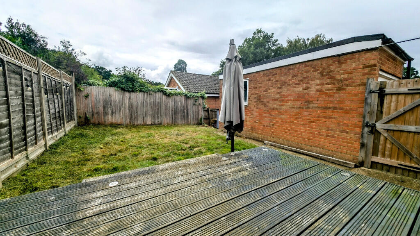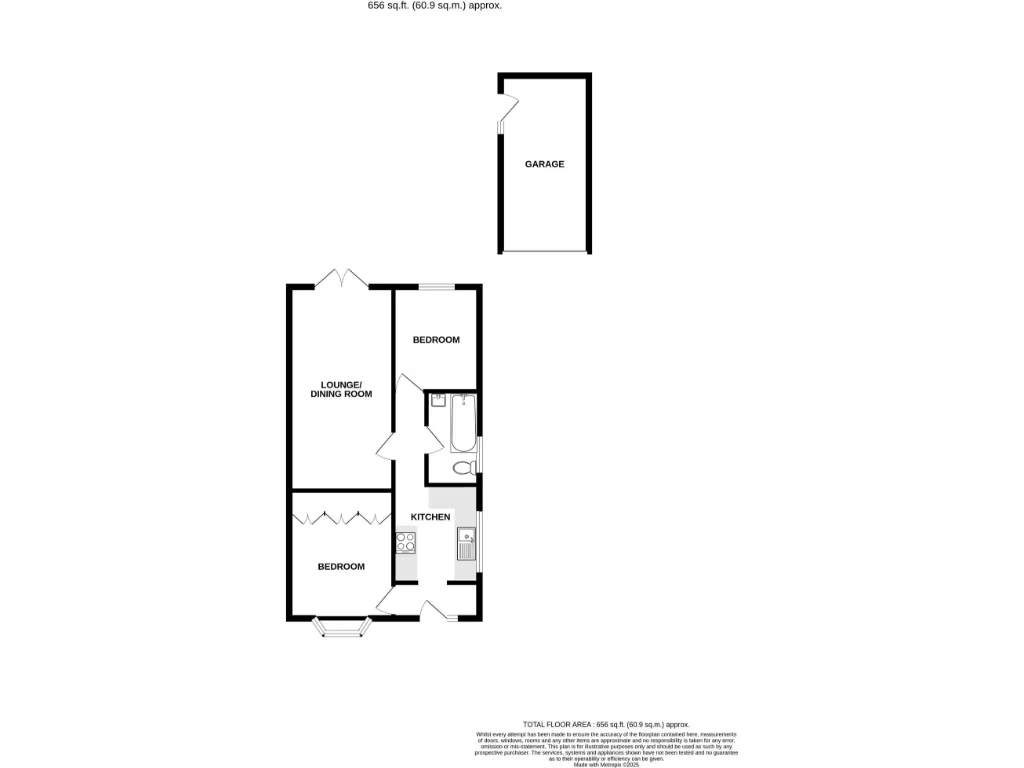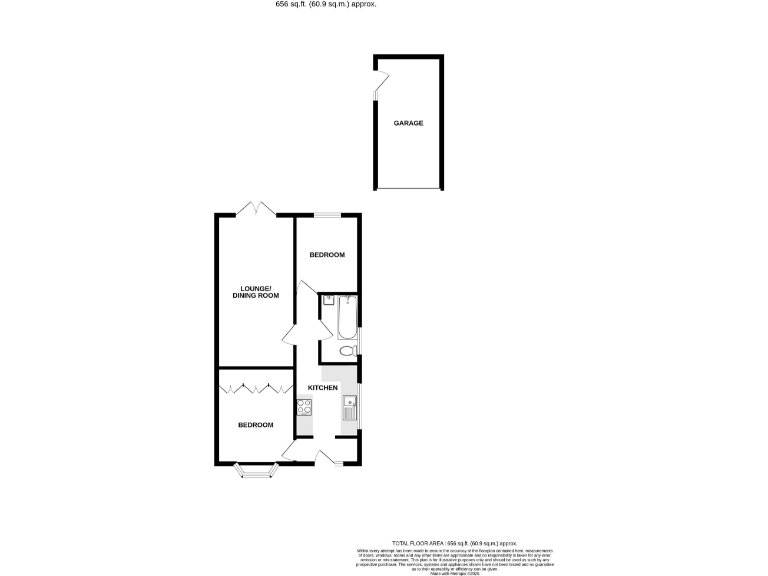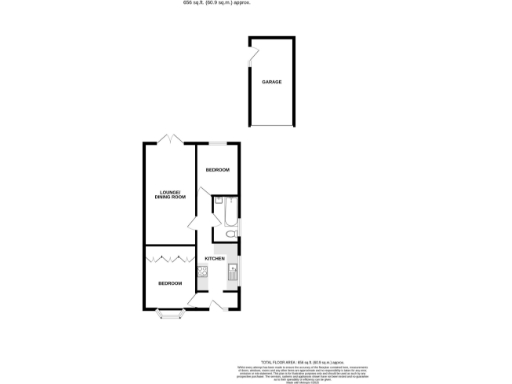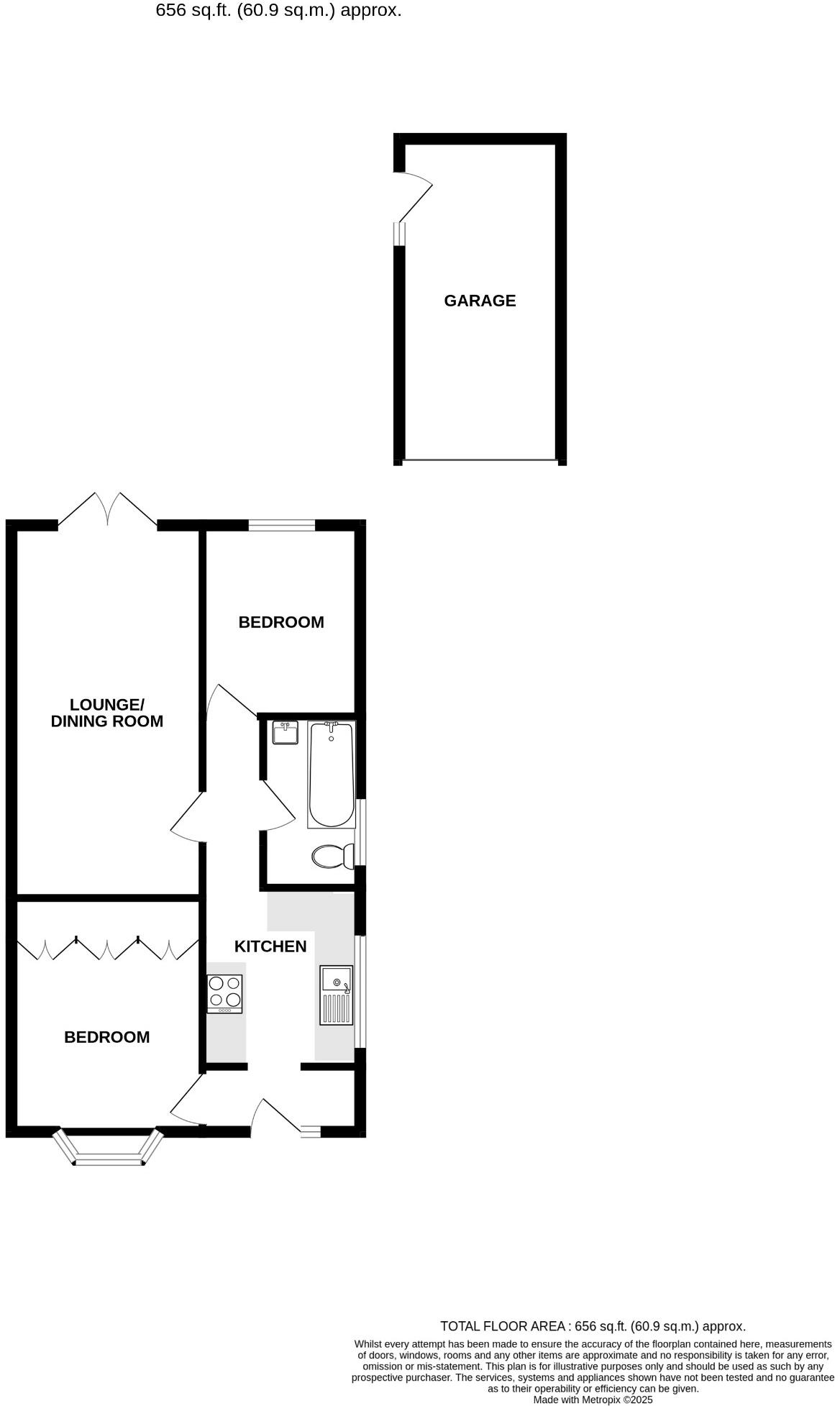Summary - 16 DUDLEY CLOSE WHITEHILL BORDON GU35 9PY
2 bed 1 bath Semi-Detached Bungalow
No forward chain — ready for quick completion
Single-floor living ideal for downsizers
Detached single garage plus driveway for three cars
Living room with French doors to rear garden
Compact footprint (~656 sq ft); modest room sizes
EPC C, gas central heating, double glazing fitted
One local primary school rated Inadequate by Ofsted
Requires cosmetic updating rather than major works
This two-bedroom semi-detached bungalow in a quiet Whitehill cul-de-sac offers easy, single-floor living with no forward chain. The layout is straightforward: entrance hall, living room with French doors to the rear garden, fitted kitchen, two bedrooms and a bathroom. Built around the 1980s, the home has double glazing, gas central heating and an EPC rating of C — practical for downsizers seeking low-maintenance accommodation.
Outside, the property benefits from an open front lawn, a driveway with parking for up to three cars and a detached single garage, plus a modest rear garden with raised decking — ideal for afternoon sun and container planting. The location is commuter-friendly with fast broadband and excellent mobile signal, and local schools and amenities are within easy reach.
Internally the rooms are average-sized and well-proportioned; the living room is the largest space and opens onto the garden, giving a light, flexible reception area. The kitchen is fitted with essential appliances and space for laundry; the boiler is wall-mounted in the kitchen. There is potential to update finishes to personal taste rather than undertake major structural work.
Notable points: the bungalow is compact at around 656 sq ft and built in the late 20th century, so storage and room sizes are modest. Prospective buyers should note one nearby primary school has an Inadequate Ofsted rating. Overall this property suits buyers seeking an accessible, low-maintenance home in a quiet cul-de-sac with parking and garage convenience.
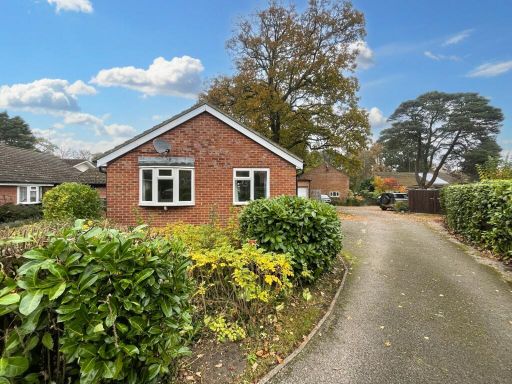 2 bedroom bungalow for sale in Dudley Close, Whitehill, Bordon, Hampshire, GU35 — £275,000 • 2 bed • 1 bath • 510 ft²
2 bedroom bungalow for sale in Dudley Close, Whitehill, Bordon, Hampshire, GU35 — £275,000 • 2 bed • 1 bath • 510 ft²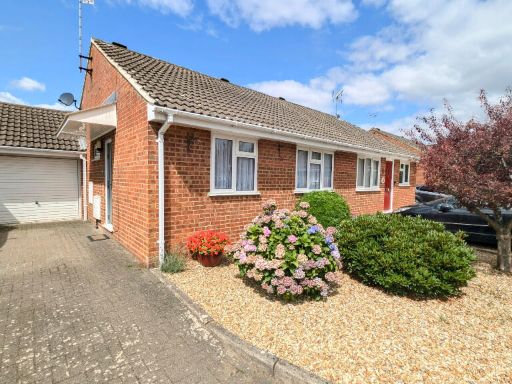 2 bedroom semi-detached bungalow for sale in Lavender Gardens, Bordon, Hampshire, GU35 — £309,950 • 2 bed • 1 bath • 700 ft²
2 bedroom semi-detached bungalow for sale in Lavender Gardens, Bordon, Hampshire, GU35 — £309,950 • 2 bed • 1 bath • 700 ft²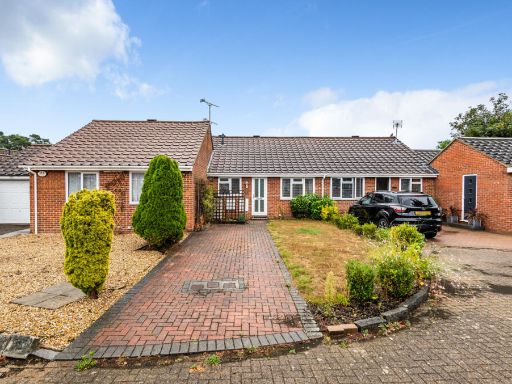 2 bedroom bungalow for sale in Lemon Grove, Whitehill, Bordon, Hampshire, GU35 — £325,000 • 2 bed • 1 bath • 742 ft²
2 bedroom bungalow for sale in Lemon Grove, Whitehill, Bordon, Hampshire, GU35 — £325,000 • 2 bed • 1 bath • 742 ft²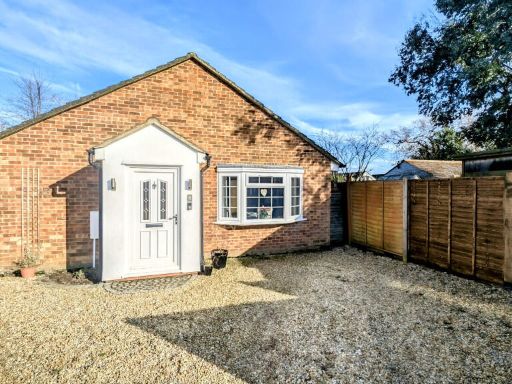 2 bedroom detached bungalow for sale in Woodside Crescent, Bordon, Hampshire, GU35 — £352,500 • 2 bed • 2 bath • 807 ft²
2 bedroom detached bungalow for sale in Woodside Crescent, Bordon, Hampshire, GU35 — £352,500 • 2 bed • 2 bath • 807 ft²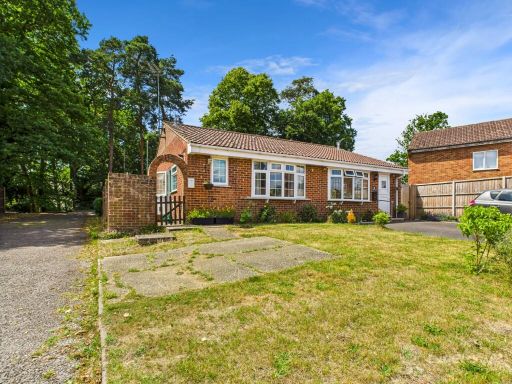 2 bedroom semi-detached bungalow for sale in Dene Close, Bordon, Hampshire, GU35 — £300,000 • 2 bed • 1 bath • 452 ft²
2 bedroom semi-detached bungalow for sale in Dene Close, Bordon, Hampshire, GU35 — £300,000 • 2 bed • 1 bath • 452 ft²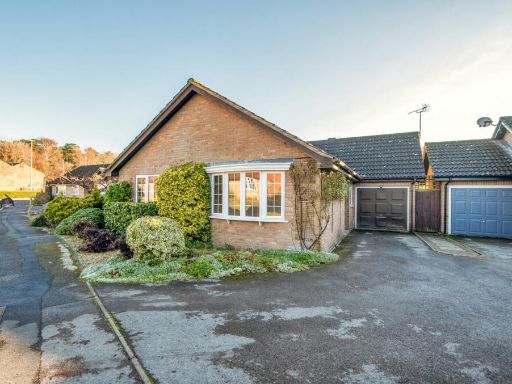 3 bedroom bungalow for sale in St. Andrews Road, Whitehill, Bordon, Hampshire, GU35 — £395,000 • 3 bed • 1 bath • 1107 ft²
3 bedroom bungalow for sale in St. Andrews Road, Whitehill, Bordon, Hampshire, GU35 — £395,000 • 3 bed • 1 bath • 1107 ft²