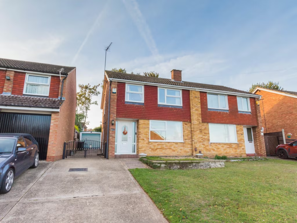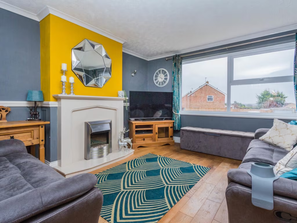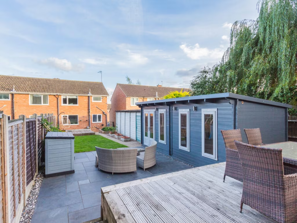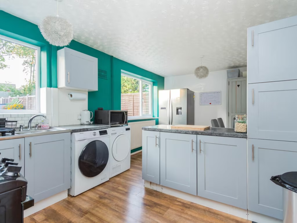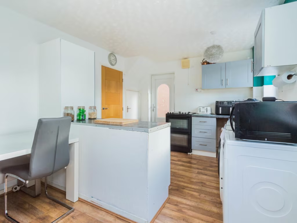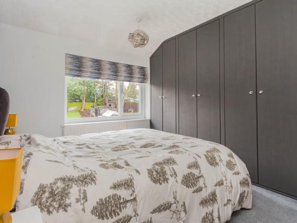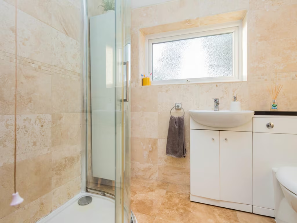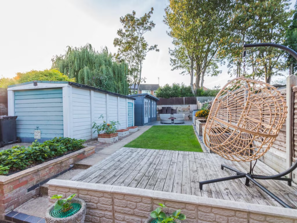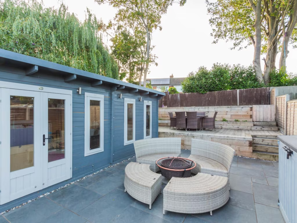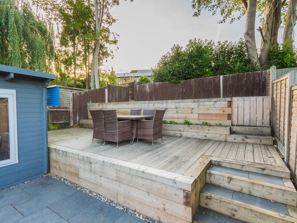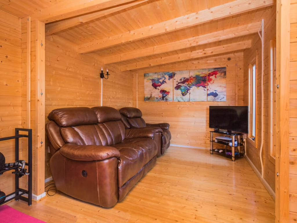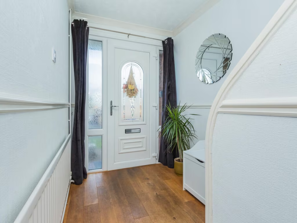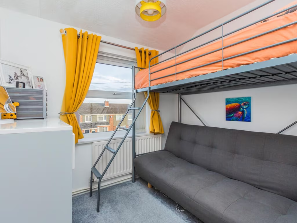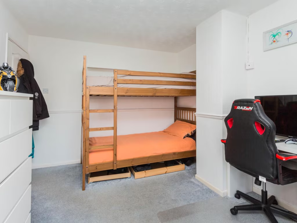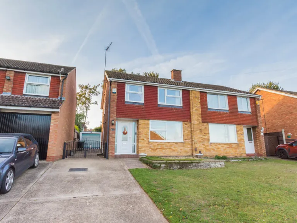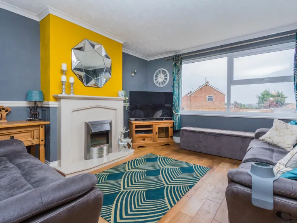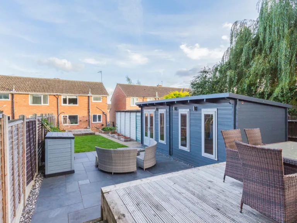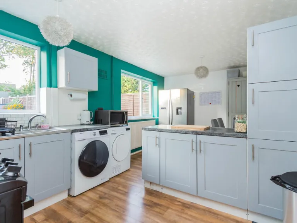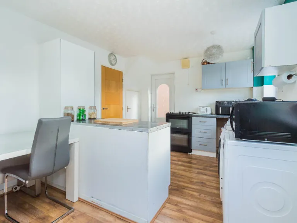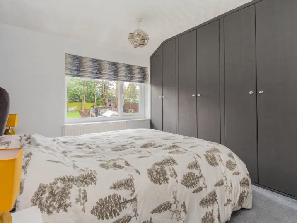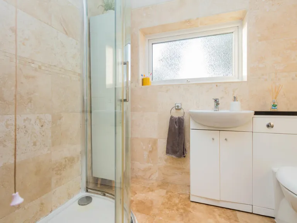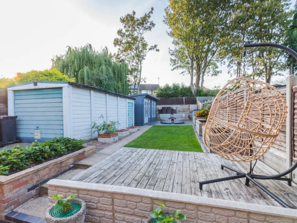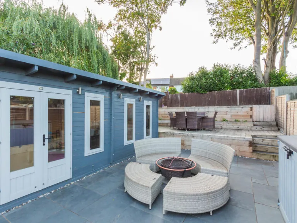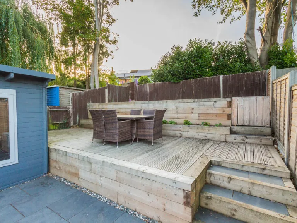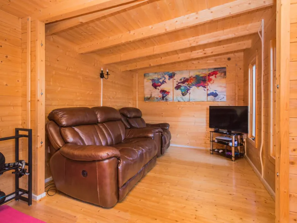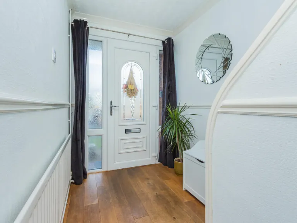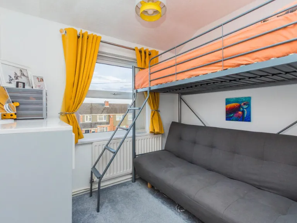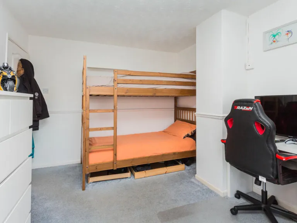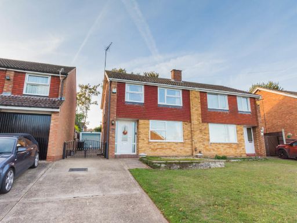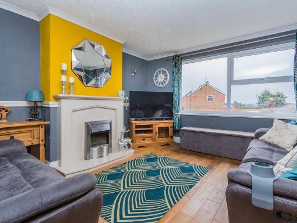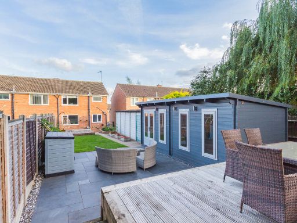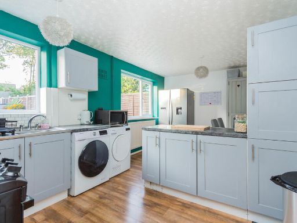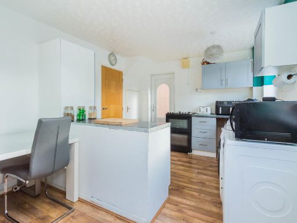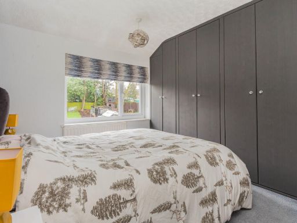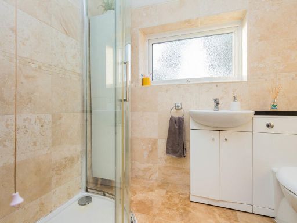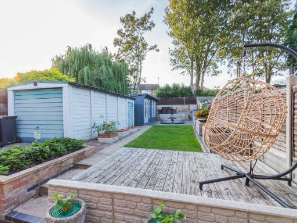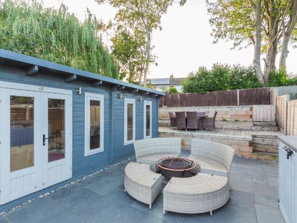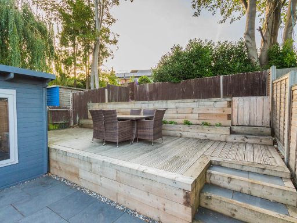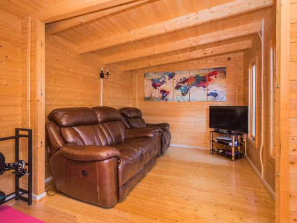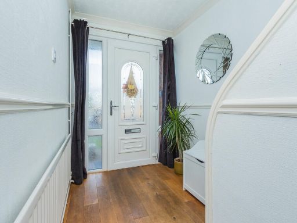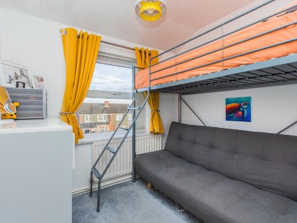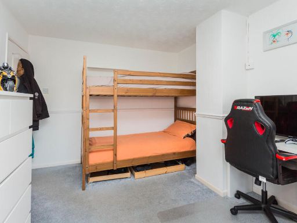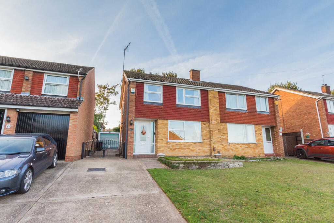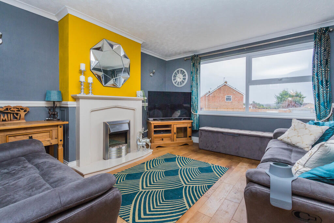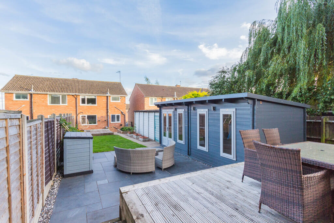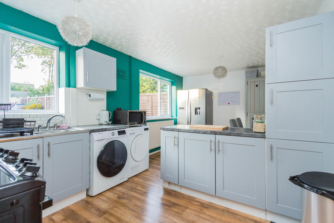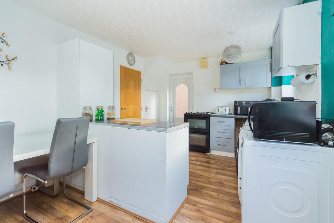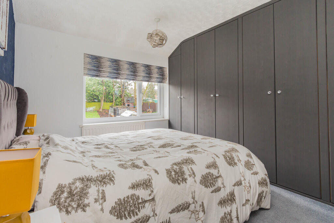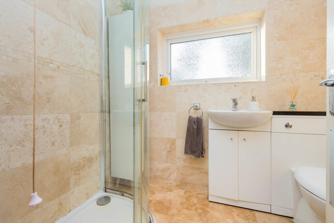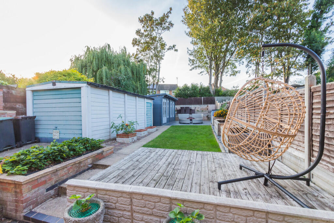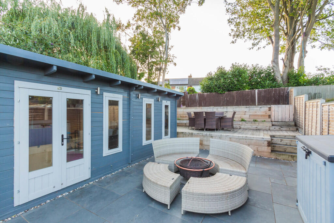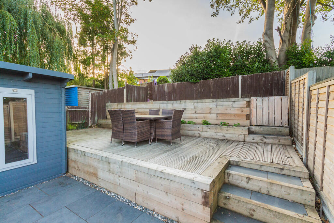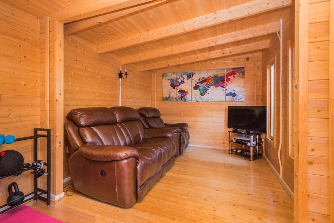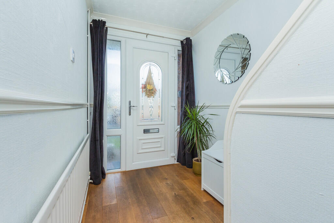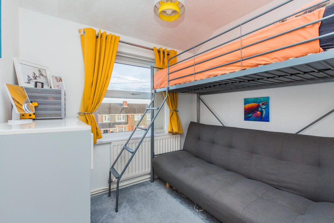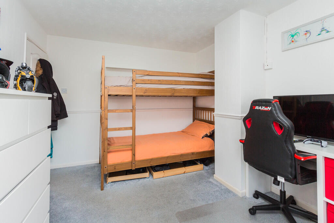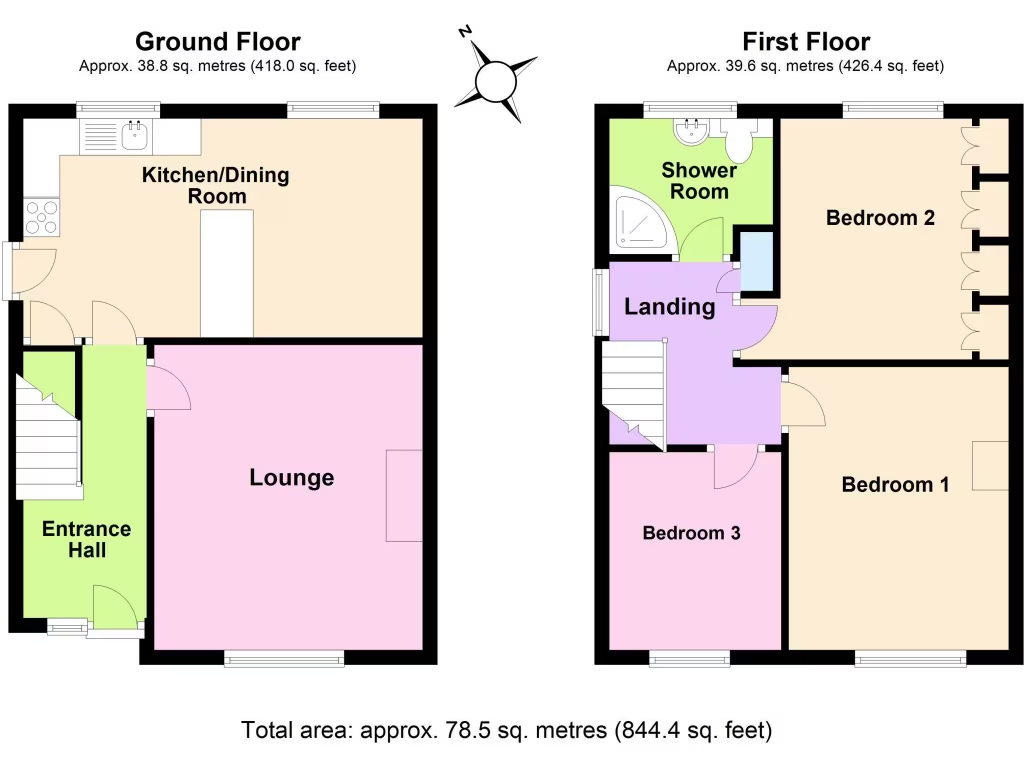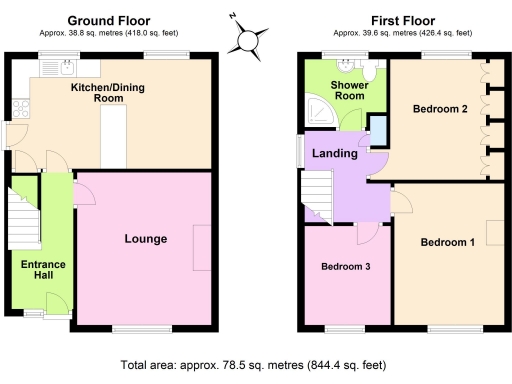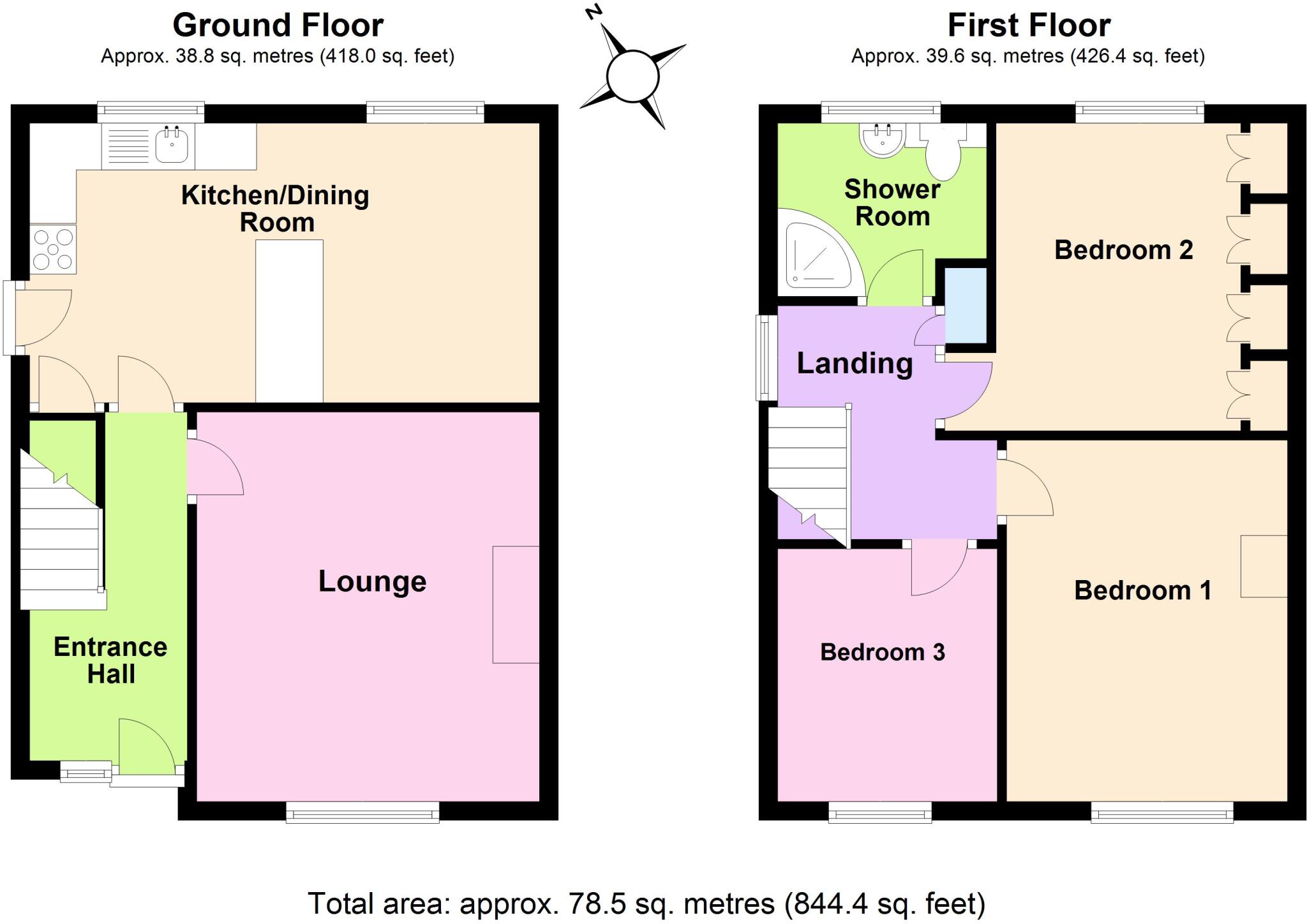Summary - 56 DRAYTON ROAD IRTHLINGBOROUGH WELLINGBOROUGH NN9 5TB
3 bed 1 bath Semi-Detached
Well-presented three-bedroom home with huge garden and insulated cabin, ideal for families or home-workers..
Well-presented three-bedroom semi-detached home
Approx. 844 sq ft (78.5 sq m) living space
Recently landscaped 83ft rear garden with decking
Insulated 19ft wooden cabin with power, light and internet
Driveway parking for numerous cars plus 20ft prefabricated garage
Replacement uPVC double glazing and mains gas central heating
Single shower room only — one bathroom for three bedrooms
Mid‑century build (1950s–60s) — may need period maintenance or updating
This well-presented three-bedroom semi-detached house sits on a generous plot in Irthlingborough, offering practical family living across approximately 78.5 sq. metres. The ground floor presents a bright lounge and an 18ft kitchen/dining room, while three first-floor bedrooms and a refitted shower room keep the layout straightforward and family-friendly.
The rear garden extends to around 83ft and has been recently landscaped with raised beds, decking and a paved area. A substantial insulated wooden cabin (19ft) with power, light and internet is included — ideal as a home office, studio or hobby space. Driveway parking for numerous cars leads to a 20ft prefabricated garage with lights and power.
Comfort and convenience are reinforced by mains gas central heating, replacement uPVC double glazing and fast local broadband. The property is freehold, in a low-crime area with good local schools nearby and easy access to town-fringe amenities.
Practical considerations: there is a single shower room only and the house dates from the 1950s–60s, so buyers should allow for the normal maintenance and potential updating expected of a mid-century suburban home. Council Tax band B indicates modest running costs.
Overall, this is a solid, move-in-ready three-bedroom home with a standout long garden and a versatile cabin — suited to families or buyers wanting a useful external workspace and strong parking provision.
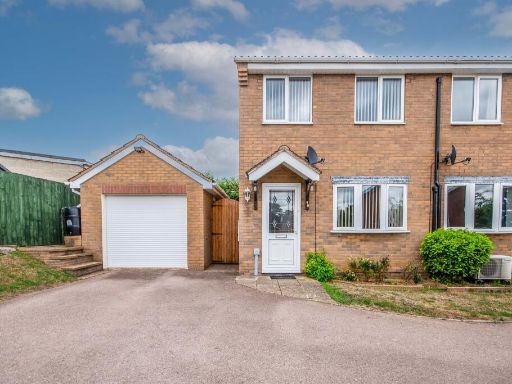 2 bedroom semi-detached house for sale in Drayton Place, Irthlingborough, Wellingborough, NN9 — £235,000 • 2 bed • 1 bath • 655 ft²
2 bedroom semi-detached house for sale in Drayton Place, Irthlingborough, Wellingborough, NN9 — £235,000 • 2 bed • 1 bath • 655 ft²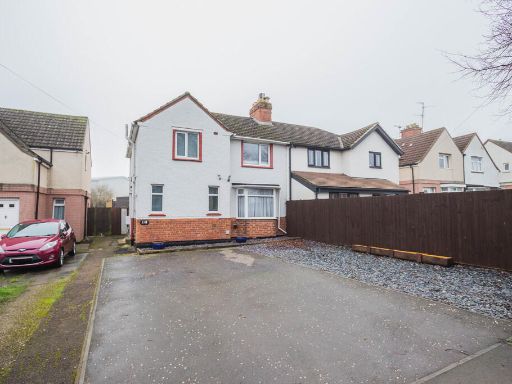 3 bedroom semi-detached house for sale in Finedon Road, Irthlingborough, NN9 — £280,000 • 3 bed • 1 bath • 1093 ft²
3 bedroom semi-detached house for sale in Finedon Road, Irthlingborough, NN9 — £280,000 • 3 bed • 1 bath • 1093 ft²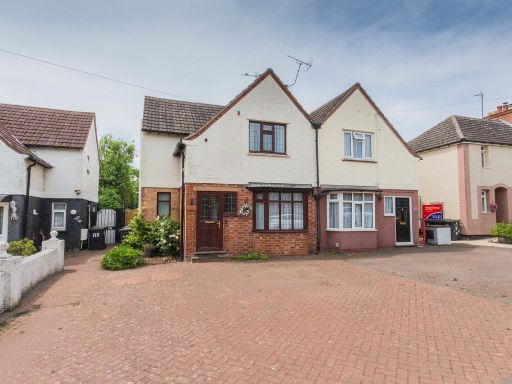 3 bedroom semi-detached house for sale in Finedon Road, Irthlingborough, NN9 — £260,000 • 3 bed • 1 bath • 912 ft²
3 bedroom semi-detached house for sale in Finedon Road, Irthlingborough, NN9 — £260,000 • 3 bed • 1 bath • 912 ft²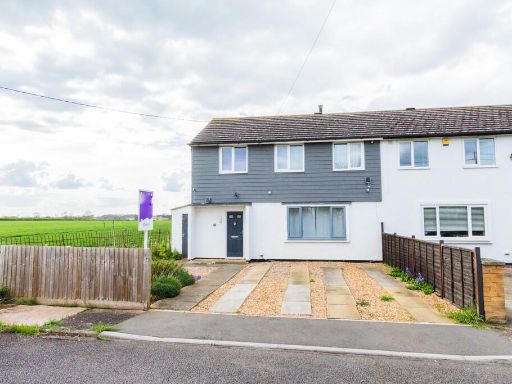 3 bedroom semi-detached house for sale in Alexander Place, Irthlingborough, NN9 — £260,000 • 3 bed • 1 bath • 950 ft²
3 bedroom semi-detached house for sale in Alexander Place, Irthlingborough, NN9 — £260,000 • 3 bed • 1 bath • 950 ft²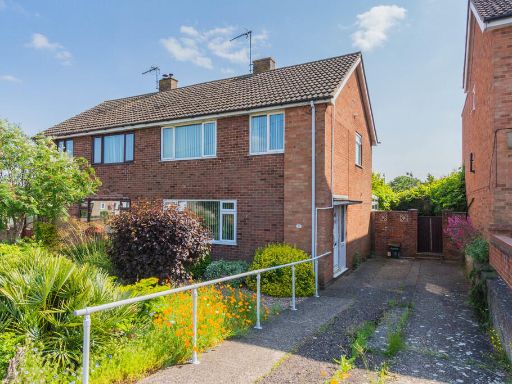 3 bedroom semi-detached house for sale in Drayton Road, Irthlingborough, NN9 — £240,000 • 3 bed • 1 bath • 936 ft²
3 bedroom semi-detached house for sale in Drayton Road, Irthlingborough, NN9 — £240,000 • 3 bed • 1 bath • 936 ft²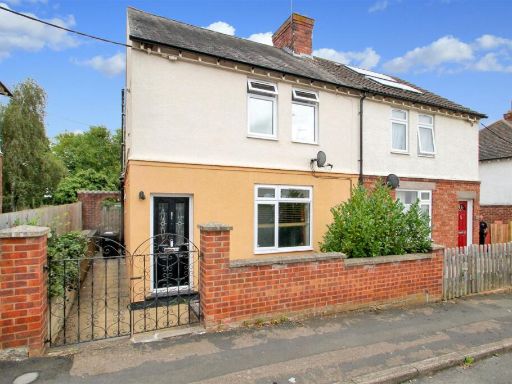 3 bedroom semi-detached house for sale in Allen Road, Irthlingborough, NN9 — £225,000 • 3 bed • 1 bath • 1070 ft²
3 bedroom semi-detached house for sale in Allen Road, Irthlingborough, NN9 — £225,000 • 3 bed • 1 bath • 1070 ft²