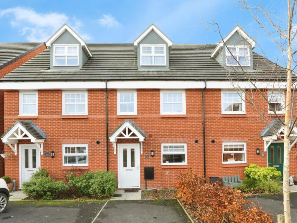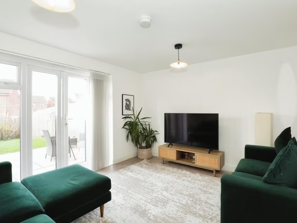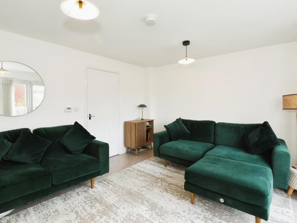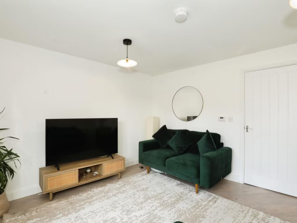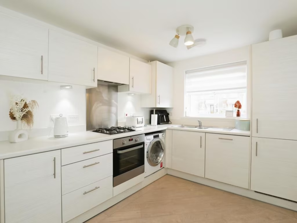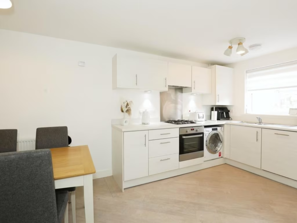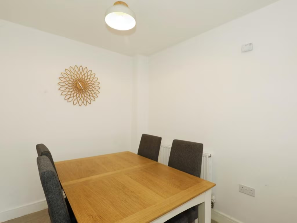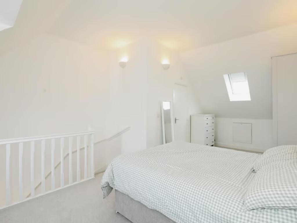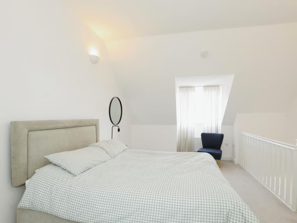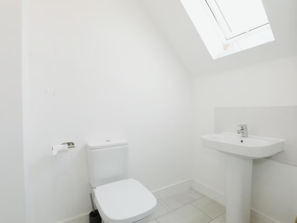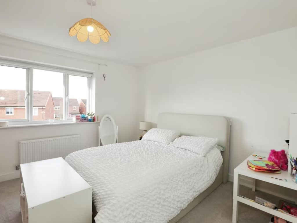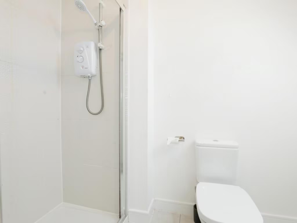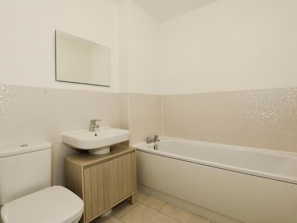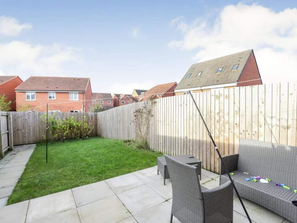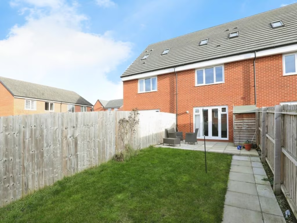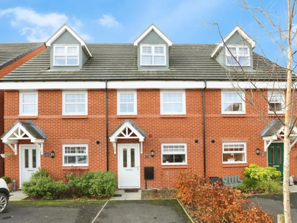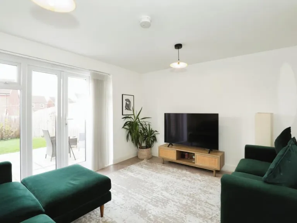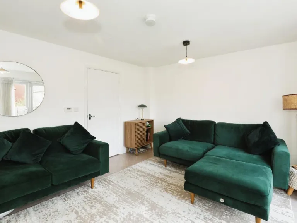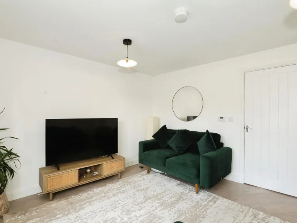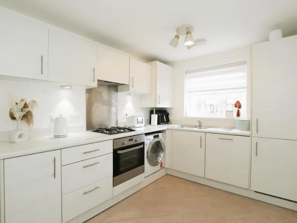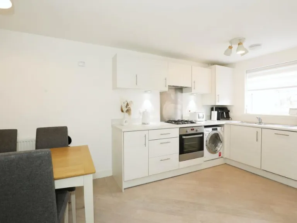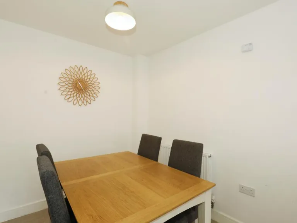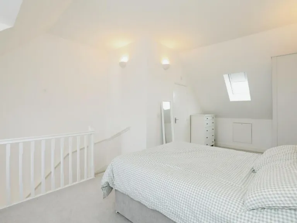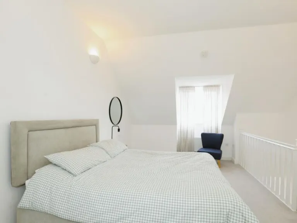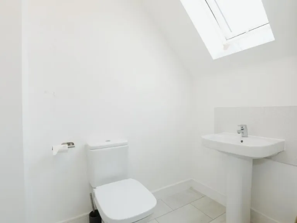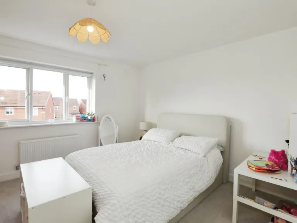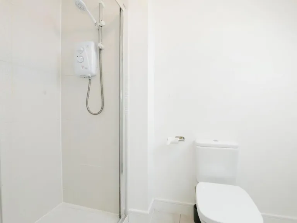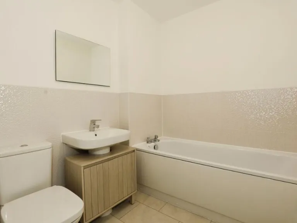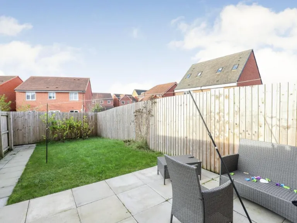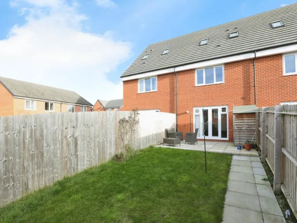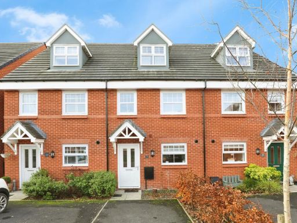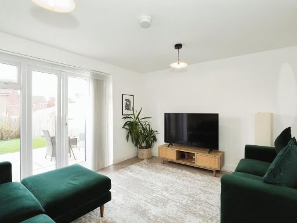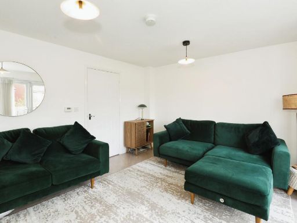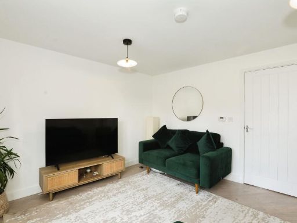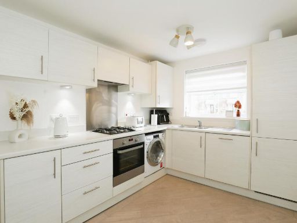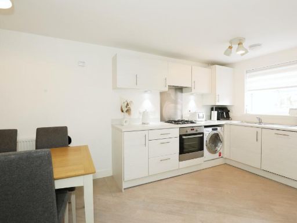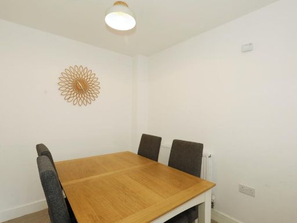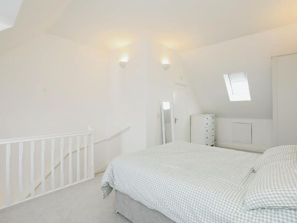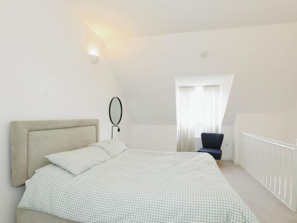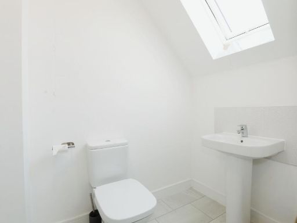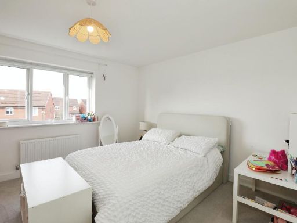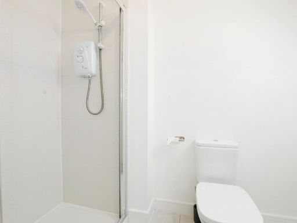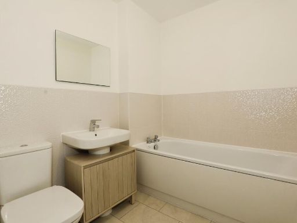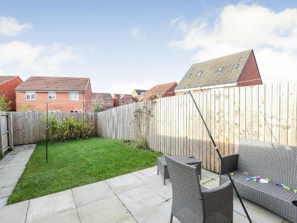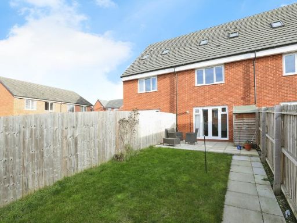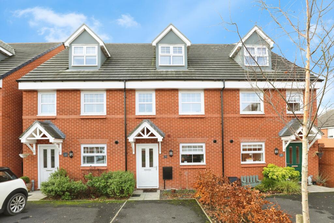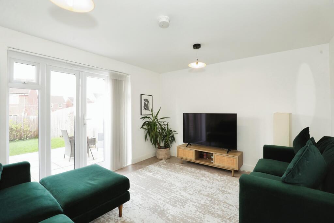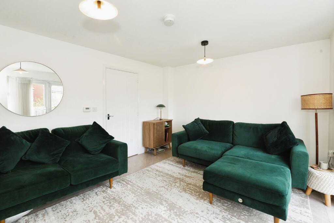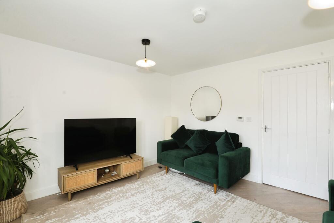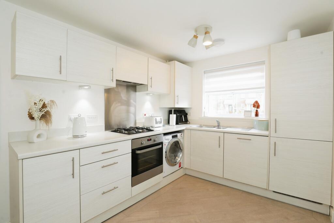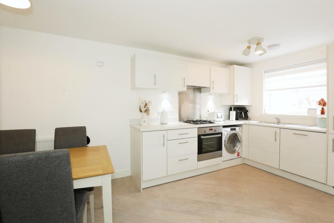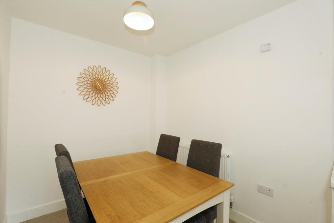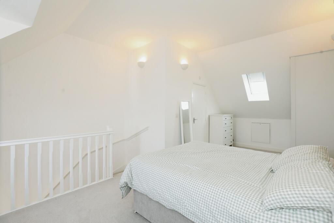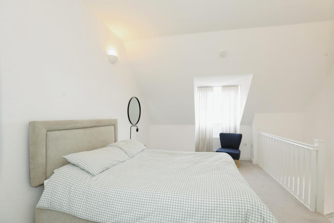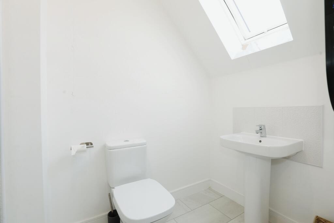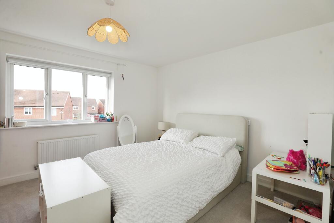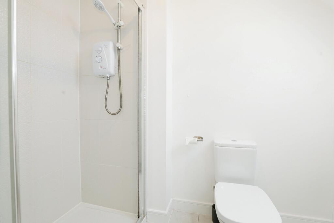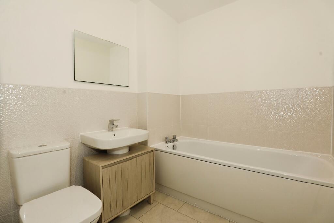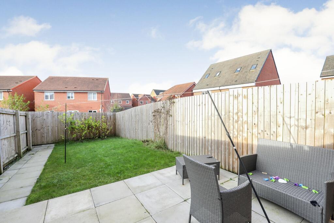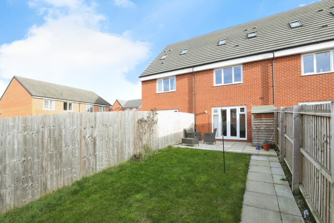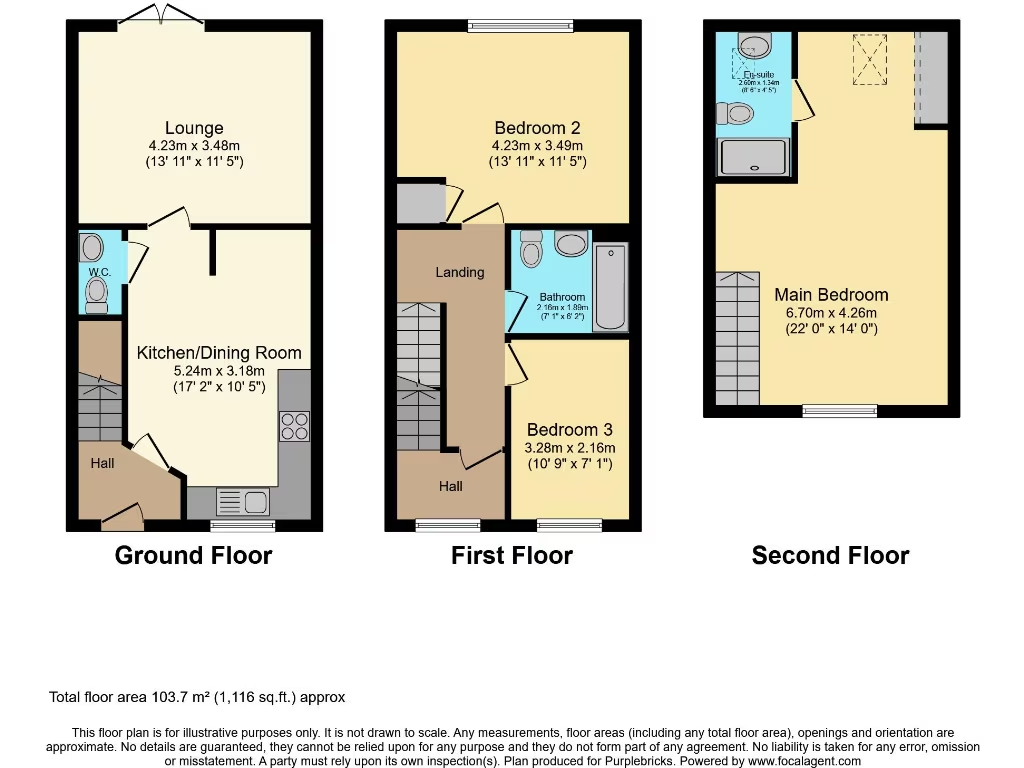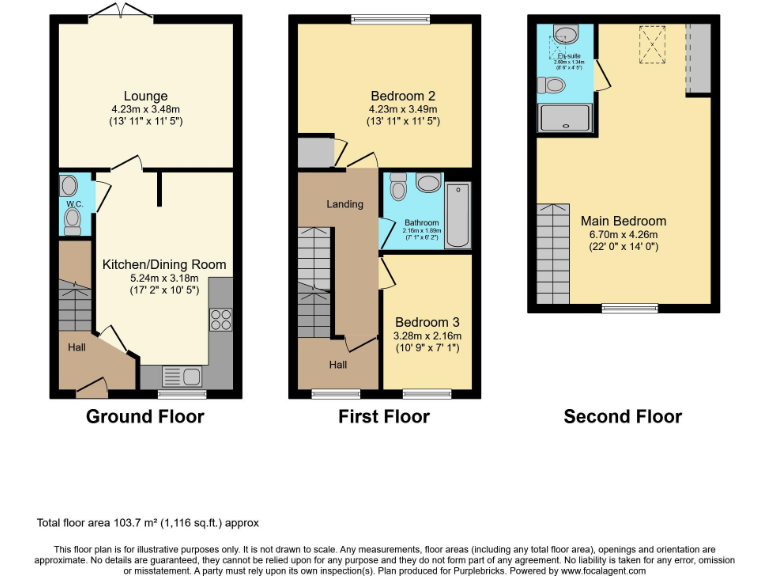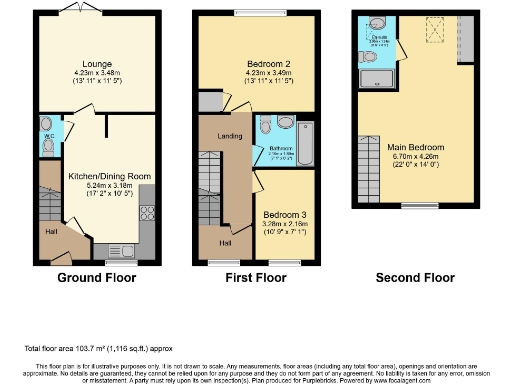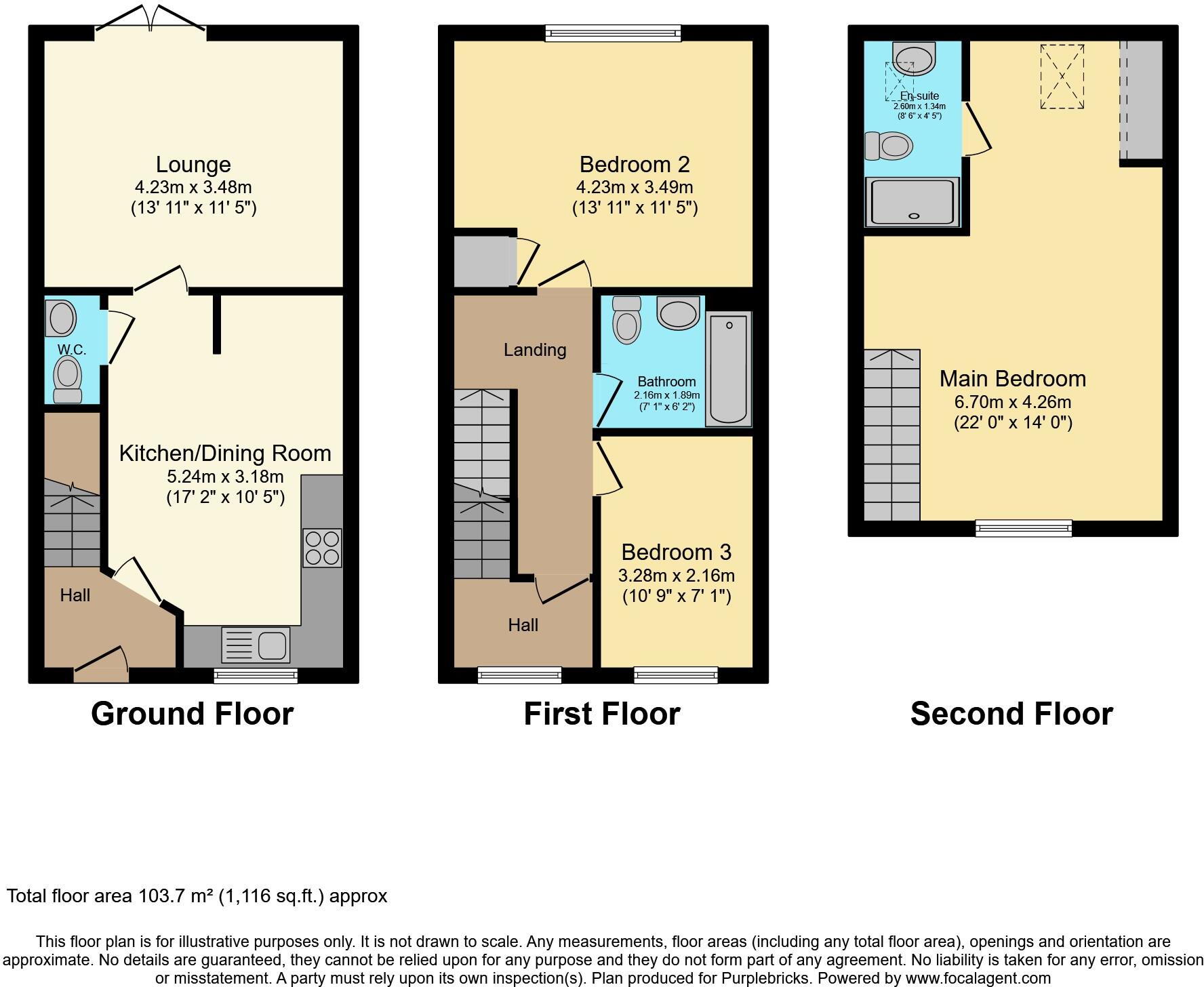Summary - 4, PRICE CLOSE CW11 3JY
3 bed 2 bath Terraced
Modern three-bed terrace with top-floor master and garden — ideal first-time buyers.
50% shared ownership (leasehold) with 996 years remaining
Top-floor master suite with private en-suite bathroom
Modern fitted kitchen with integrated appliances
Bright lounge with double doors to garden and patio
Private rear lawn, patio and off-street parking for several cars
UPVC double glazing and mains gas central heating
Annual ground rent and service charge reviews — confirm current costs
Top-floor layout requires stairs — not ideal for limited mobility
A well-presented three-bedroom mid-terrace offered as 50% shared ownership, this home provides an affordable route onto the property ladder in a quiet development just outside Sandbach. The top-floor master suite with en-suite gives a private retreat, while two further bedrooms and a family bathroom on the first floor suit families or home-workers.
The ground floor has a modern fitted kitchen with integrated appliances, an open dining area and a bright lounge with double doors onto a private rear garden with lawn and patio. UPVC double glazing, gas central heating and off-street parking for multiple vehicles add practical day-to-day comfort. The property totals about 1,116 sq ft across three storeys.
Practical points to note: this is leasehold shared ownership (50%), with 996 years remaining on the lease. Ground rent and service charge are reviewed annually, so buyers should check current costs and eligibility criteria for shared ownership. The top-floor master suite requires use of stairs, which may not suit limited mobility.
Located within a semi-rural, low-crime area with fast broadband and good road and rail links to Sandbach and the M6, the home sits close to local green spaces and an on-site play area. Nearby schools include several rated Good; one local primary is currently rated Requires Improvement, so check catchment and school options if schooling is a priority.
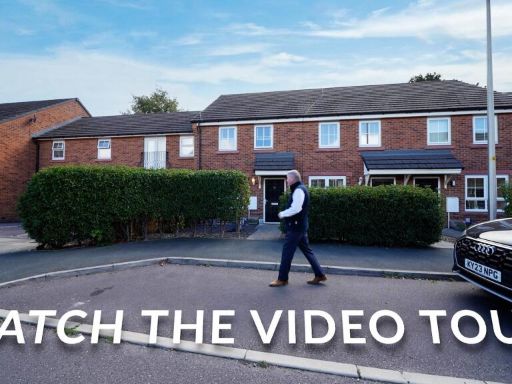 2 bedroom terraced house for sale in Harry Mortimer Way, Elworth, CW11 — £47,500 • 2 bed • 1 bath • 699 ft²
2 bedroom terraced house for sale in Harry Mortimer Way, Elworth, CW11 — £47,500 • 2 bed • 1 bath • 699 ft²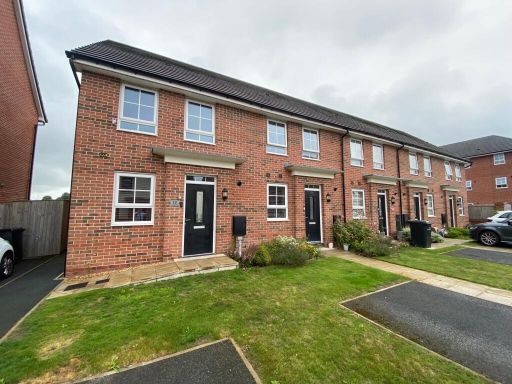 2 bedroom terraced house for sale in Meadow Brown Place, Sandbach, CW11 — £85,000 • 2 bed • 1 bath
2 bedroom terraced house for sale in Meadow Brown Place, Sandbach, CW11 — £85,000 • 2 bed • 1 bath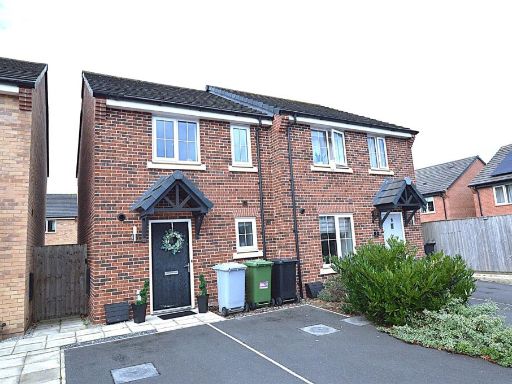 2 bedroom apartment for sale in Long Beam Road, Sandbach, Cheshire, CW11 — £97,500 • 2 bed • 2 bath • 765 ft²
2 bedroom apartment for sale in Long Beam Road, Sandbach, Cheshire, CW11 — £97,500 • 2 bed • 2 bath • 765 ft²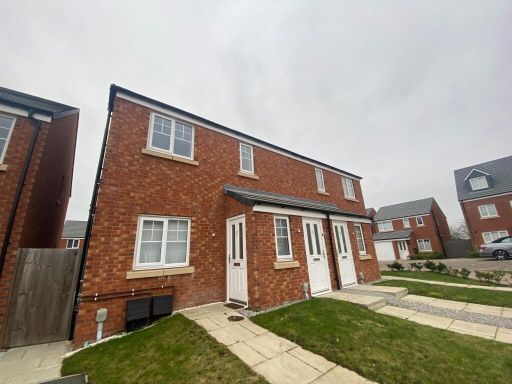 1 bedroom maisonette for sale in Stonecrop Place, Sandbach, CW11 — £78,000 • 1 bed • 1 bath • 441 ft²
1 bedroom maisonette for sale in Stonecrop Place, Sandbach, CW11 — £78,000 • 1 bed • 1 bath • 441 ft²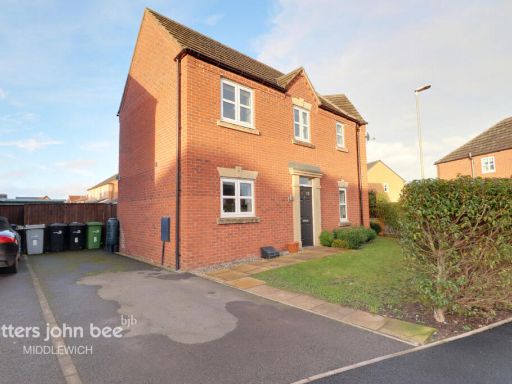 3 bedroom semi-detached house for sale in Whatcroft Way, Middlewich, CW10 — £110,000 • 3 bed • 1 bath • 1015 ft²
3 bedroom semi-detached house for sale in Whatcroft Way, Middlewich, CW10 — £110,000 • 3 bed • 1 bath • 1015 ft²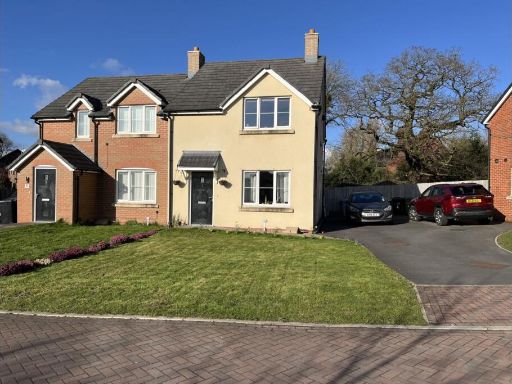 2 bedroom semi-detached house for sale in Field View Close, Crewe, CW4 — £91,000 • 2 bed • 1 bath • 862 ft²
2 bedroom semi-detached house for sale in Field View Close, Crewe, CW4 — £91,000 • 2 bed • 1 bath • 862 ft²