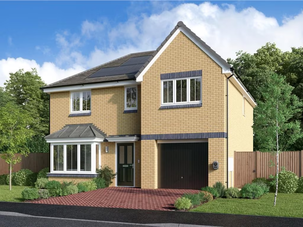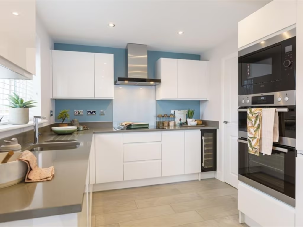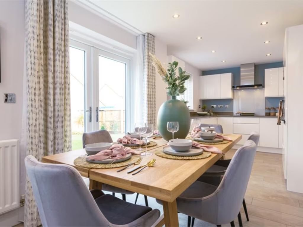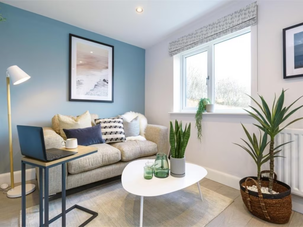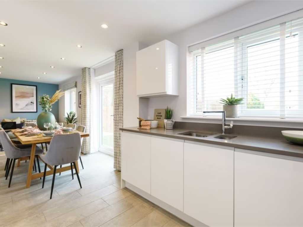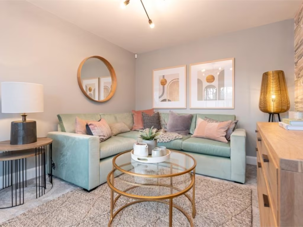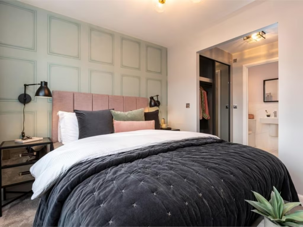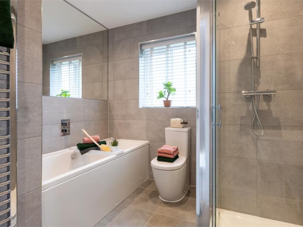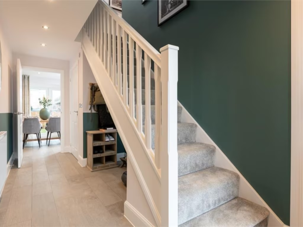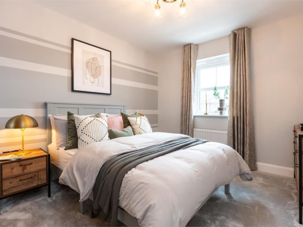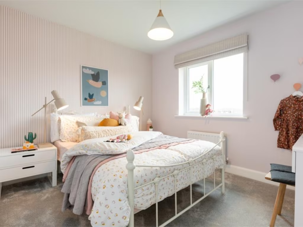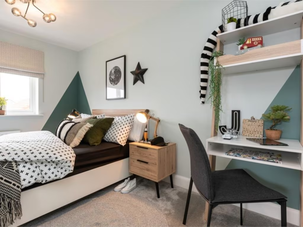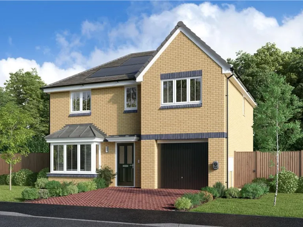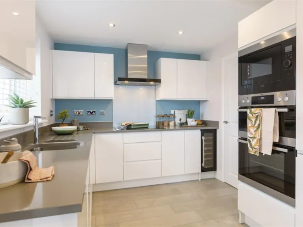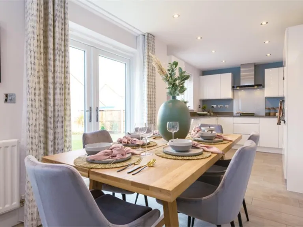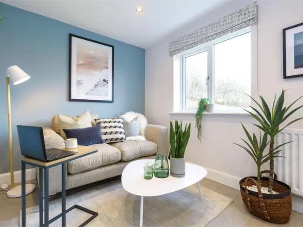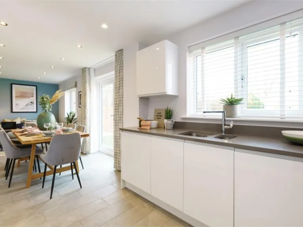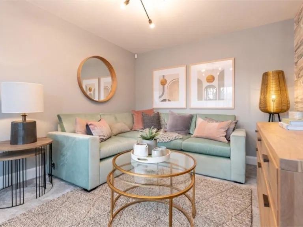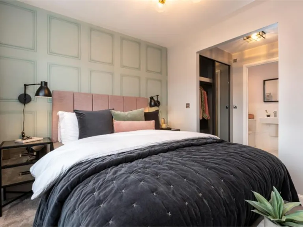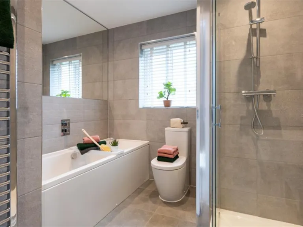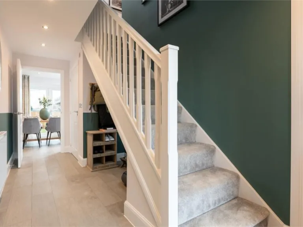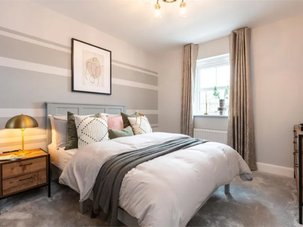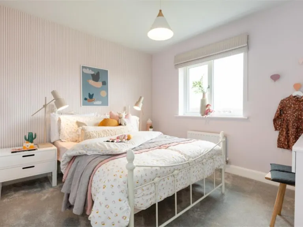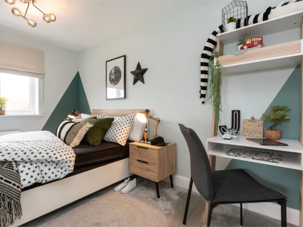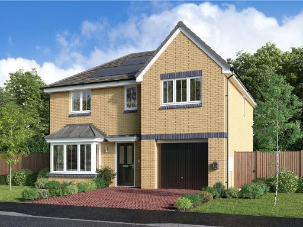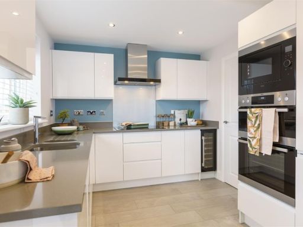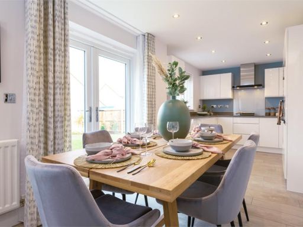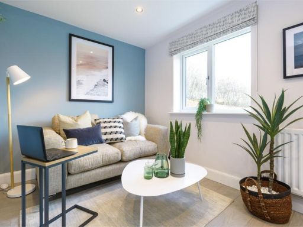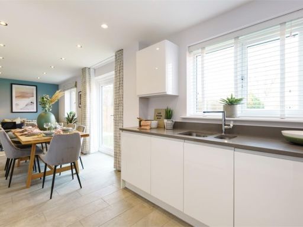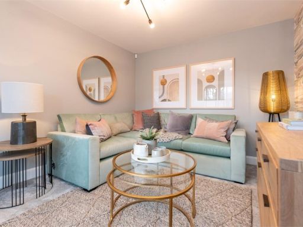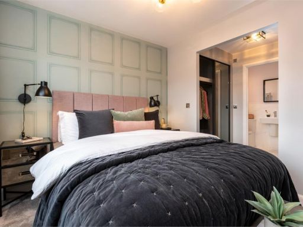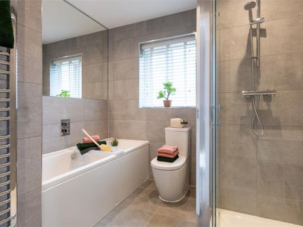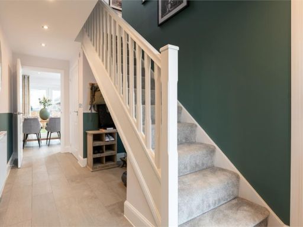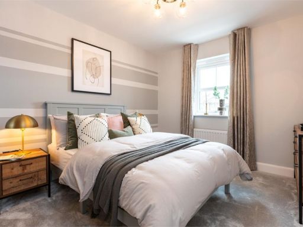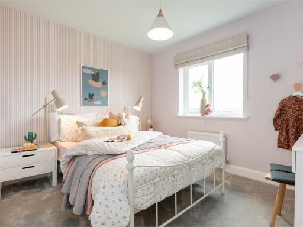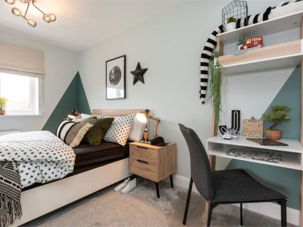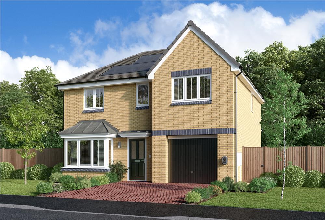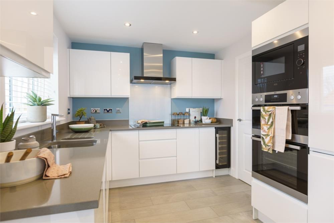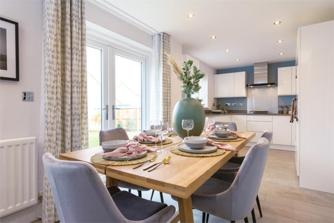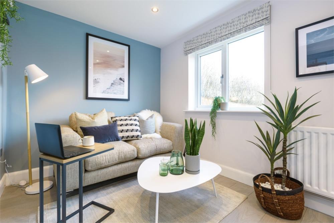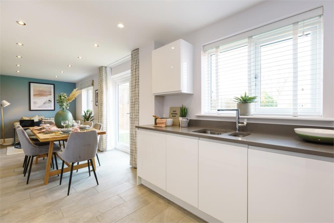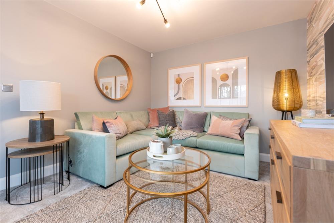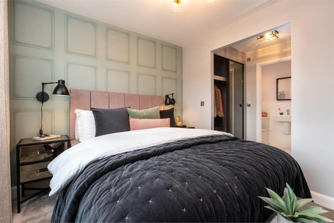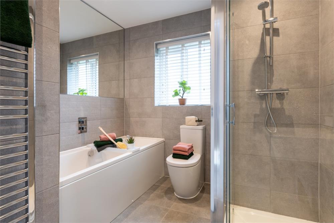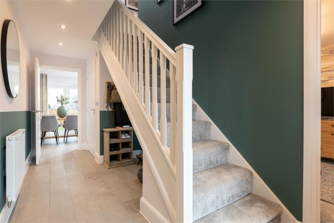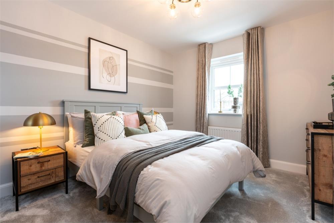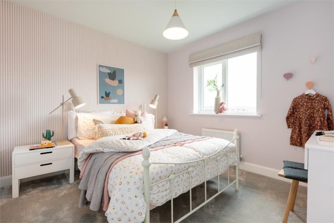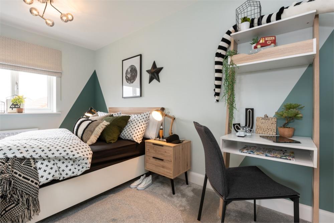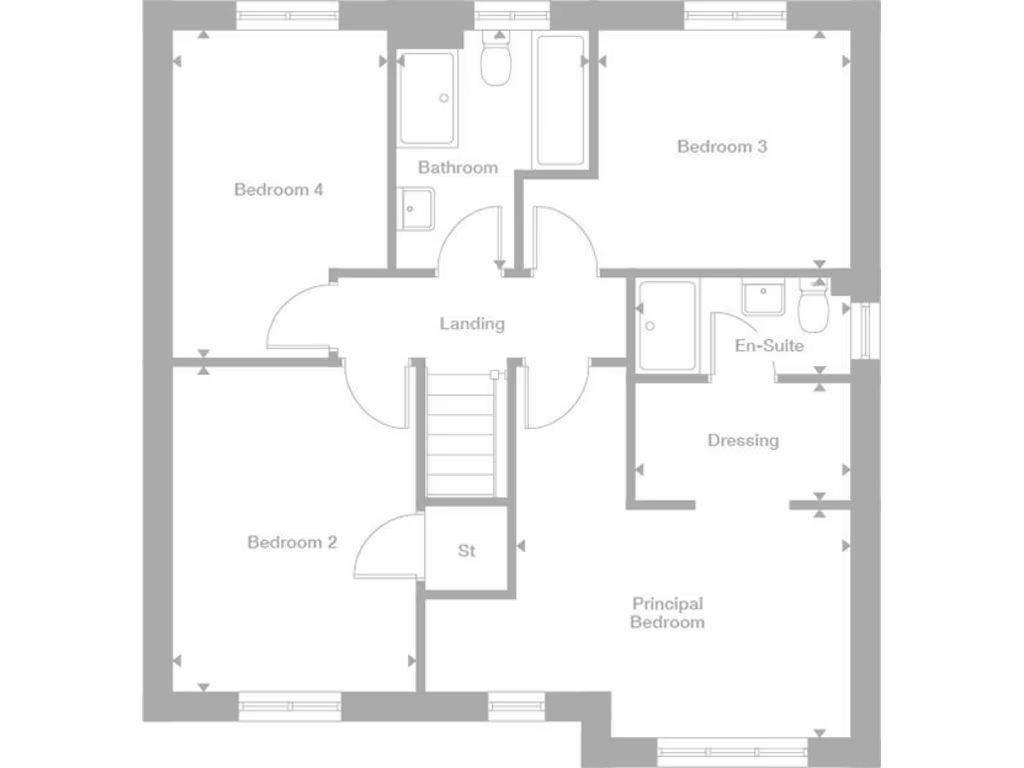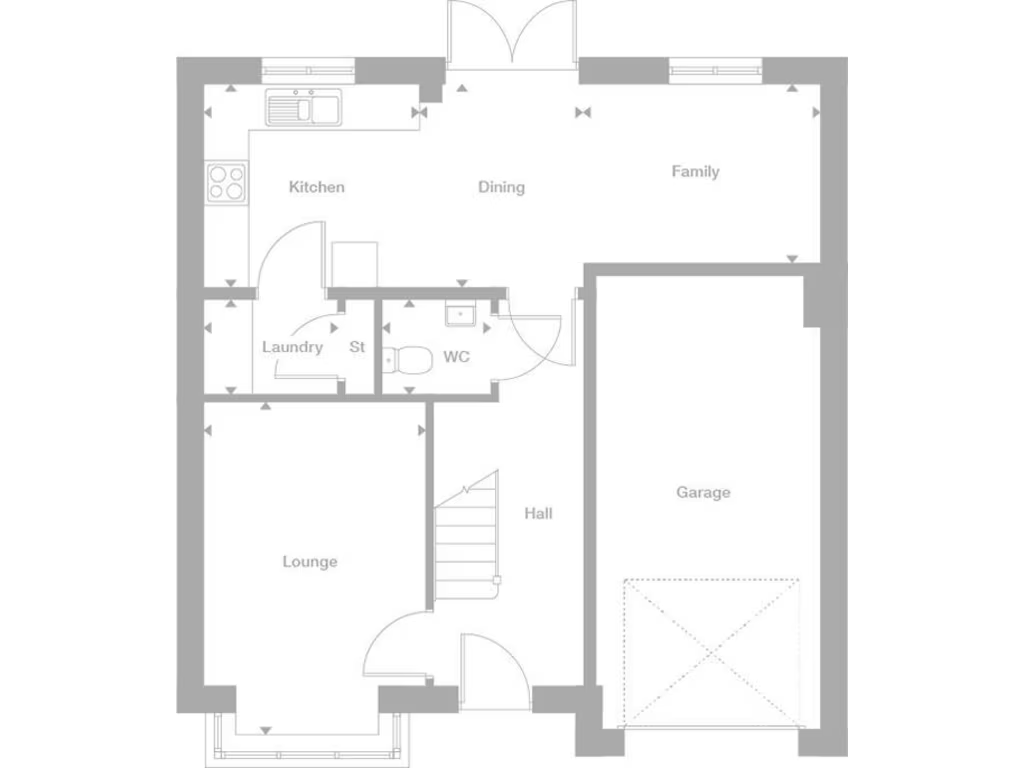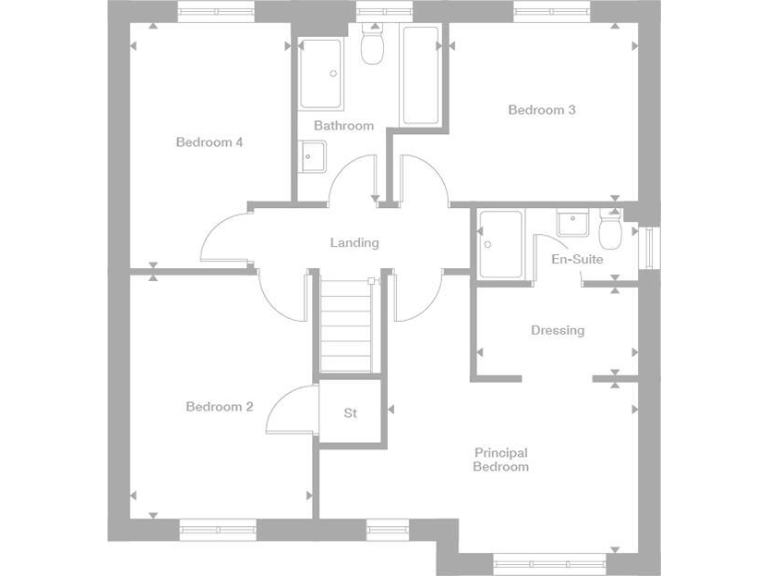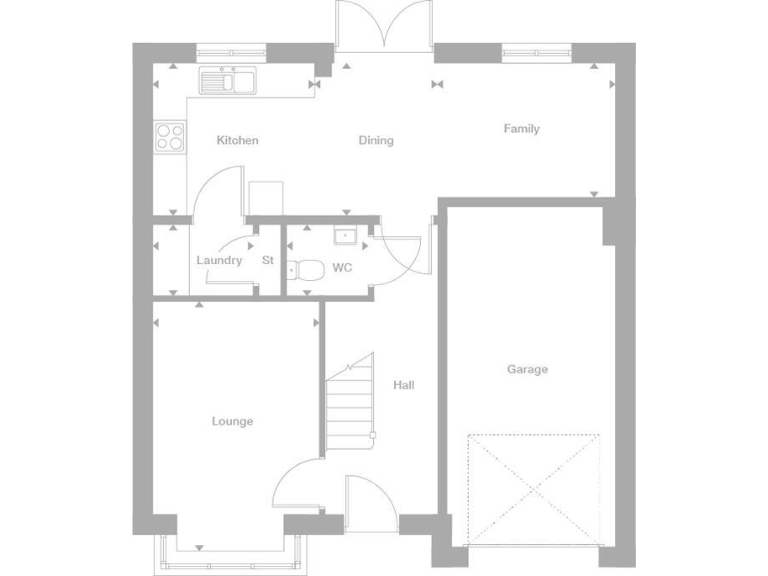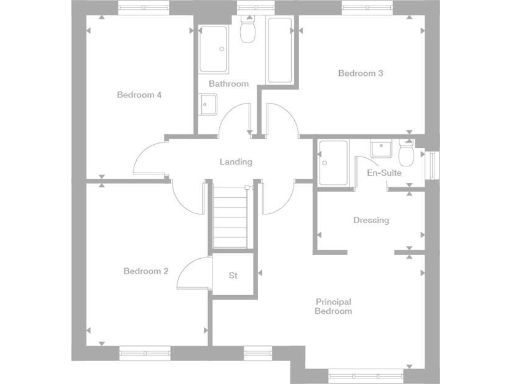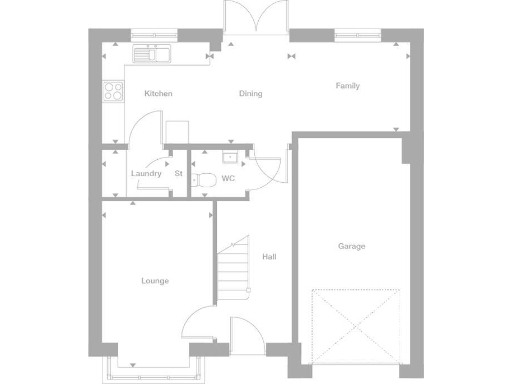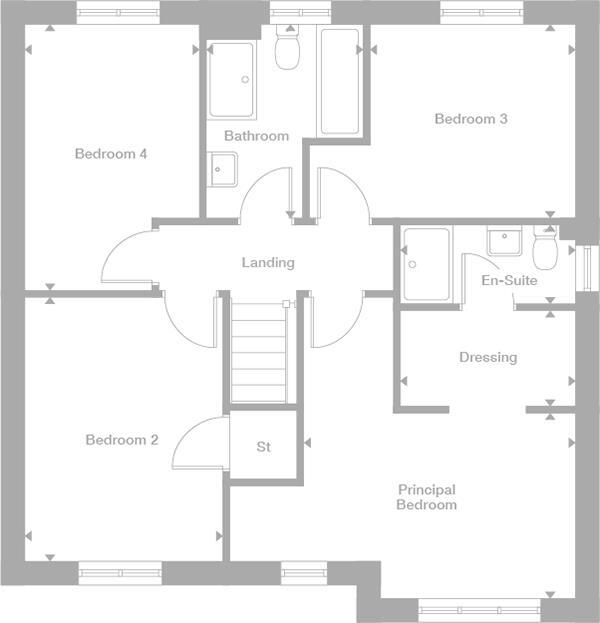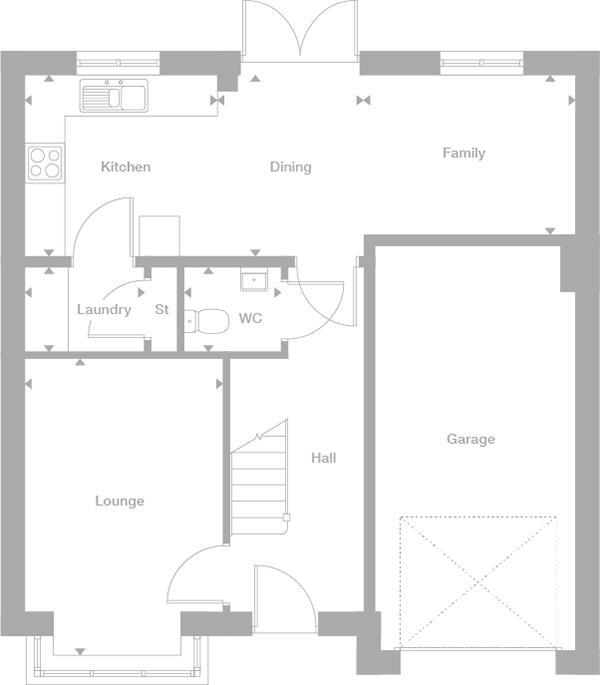Summary - Off Trunk Road (A1085),
Middlesbrough,
Cleveland
TS6 9TL TS6 9TL
4 bed 1 bath Detached
Energy-efficient new build with garage and garden for modern family living.
- Four bedrooms including principal with dressing area and en suite
- Open-plan kitchen/family/dining with French doors to garden
- Integral garage, driveway parking and separate laundry room
- Compact internal size (approx. 816 sq ft) for a four-bed
- New-build with 10-year NHBC warranty and energy-efficient design
- Annual service charge £104; council tax band TBC
- Local data: very high crime and very deprived neighbourhood
- Development classification shows communal/retirement influence nearby
A modern four-bedroom detached house arranged over two storeys, this new-build Kirkwood design suits families seeking low-maintenance living and energy efficiency. The ground floor centres on an open-plan kitchen/family/dining area with French doors to the garden, plus a separate lounge with a bay window. The principal bedroom includes a dressing area and en suite; three further double-size bedrooms provide flexible sleeping and study space. An integral garage, driveway parking and a separate laundry room add practical convenience.
Buyers benefit from a 10-year NHBC warranty and contemporary fixtures throughout, which should reduce immediate maintenance and energy costs. The property’s compact overall footprint (approx. 816 sq ft) makes it easy to run, and excellent mobile signal and fast broadband suit home working. Communal green space and modern finishes make this an attractive option for growing families wanting a ready-to-move-in home.
There are important local considerations to weigh. The development sits in an area classified as very deprived with very high local crime levels and “hampered neighbourhood” indicators; purchasers should research local services, insurance and security measures. The advertised annual service charge of £104 and the new-build plot details are noted; council tax band is TBC. The site is part of a wider retirement/communal classification in local data, so check neighbouring uses and long-term site plans.
Overall, this is a practical new-build family home with modern energy-efficient design and a low-maintenance specification. It’s best suited to buyers prioritising a contemporary, recently built property and warranty cover, while accepting the surrounding area’s socio-economic challenges and the compact internal size.
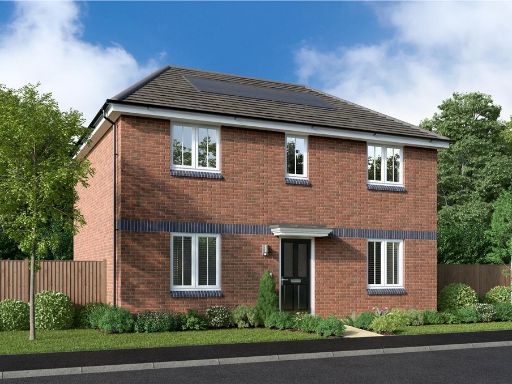 4 bedroom detached house for sale in Off Trunk Road (A1085),
Middlesbrough,
Cleveland
TS6 9TL, TS6 — £270,000 • 4 bed • 1 bath • 719 ft²
4 bedroom detached house for sale in Off Trunk Road (A1085),
Middlesbrough,
Cleveland
TS6 9TL, TS6 — £270,000 • 4 bed • 1 bath • 719 ft²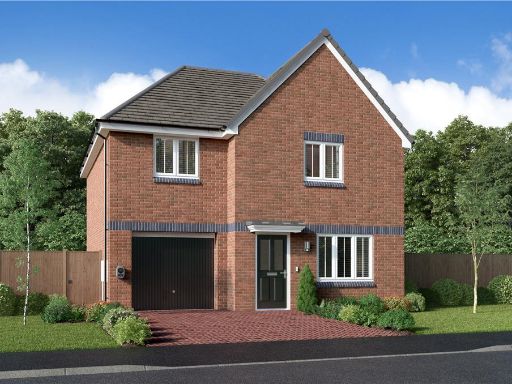 3 bedroom detached house for sale in Off Trunk Road (A1085),
Middlesbrough,
Cleveland
TS6 9TL, TS6 — £245,000 • 3 bed • 1 bath • 945 ft²
3 bedroom detached house for sale in Off Trunk Road (A1085),
Middlesbrough,
Cleveland
TS6 9TL, TS6 — £245,000 • 3 bed • 1 bath • 945 ft²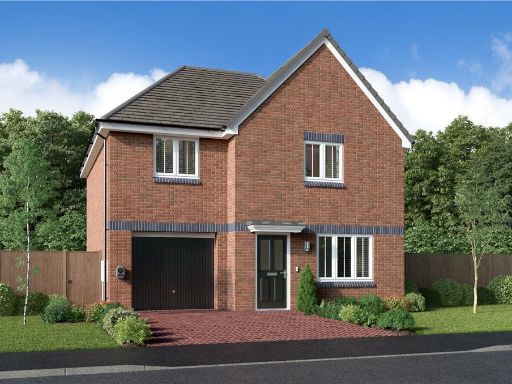 3 bedroom detached house for sale in Off Trunk Road (A1085),
Middlesbrough,
Cleveland
TS6 9TL, TS6 — £235,000 • 3 bed • 1 bath • 945 ft²
3 bedroom detached house for sale in Off Trunk Road (A1085),
Middlesbrough,
Cleveland
TS6 9TL, TS6 — £235,000 • 3 bed • 1 bath • 945 ft²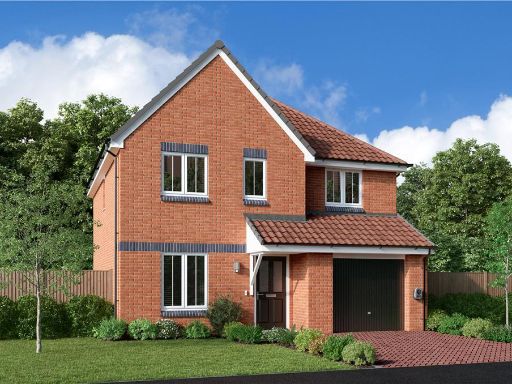 4 bedroom detached house for sale in Off Trunk Road (A1085),
Middlesbrough,
Cleveland
TS6 9TL, TS6 — £255,000 • 4 bed • 1 bath • 803 ft²
4 bedroom detached house for sale in Off Trunk Road (A1085),
Middlesbrough,
Cleveland
TS6 9TL, TS6 — £255,000 • 4 bed • 1 bath • 803 ft²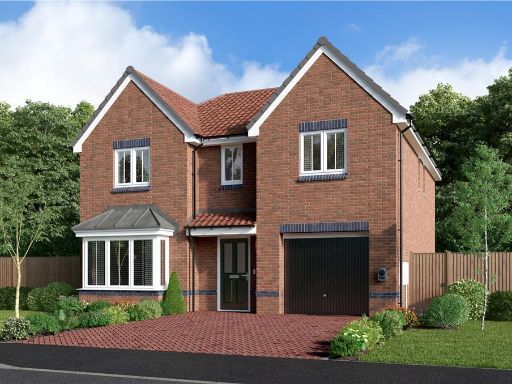 4 bedroom detached house for sale in Off Trunk Road (A1085),
Middlesbrough,
Cleveland
TS6 9TL, TS6 — £287,000 • 4 bed • 1 bath • 927 ft²
4 bedroom detached house for sale in Off Trunk Road (A1085),
Middlesbrough,
Cleveland
TS6 9TL, TS6 — £287,000 • 4 bed • 1 bath • 927 ft²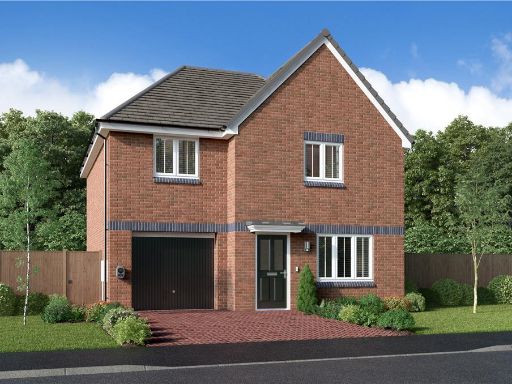 3 bedroom detached house for sale in Off Trunk Road (A1085),
Middlesbrough,
Cleveland
TS6 9TL, TS6 — £230,000 • 3 bed • 1 bath • 945 ft²
3 bedroom detached house for sale in Off Trunk Road (A1085),
Middlesbrough,
Cleveland
TS6 9TL, TS6 — £230,000 • 3 bed • 1 bath • 945 ft²