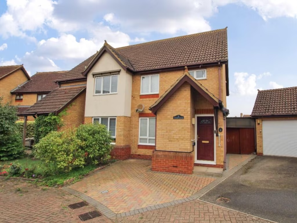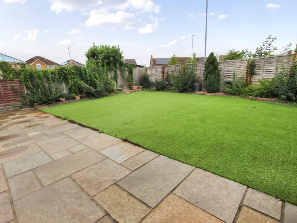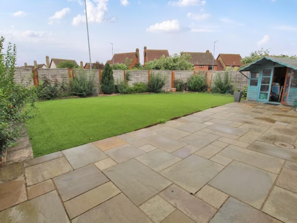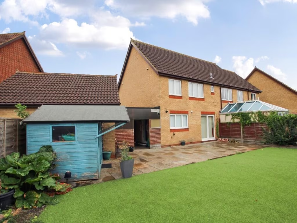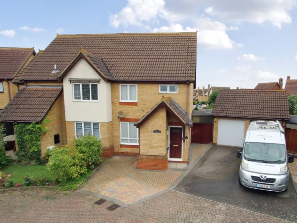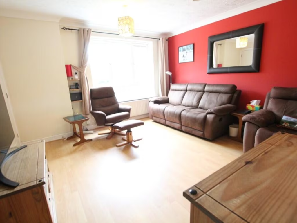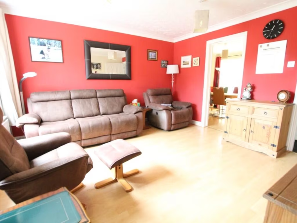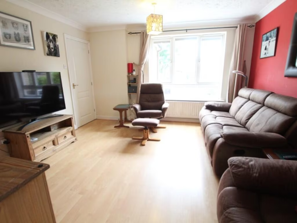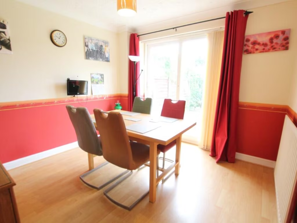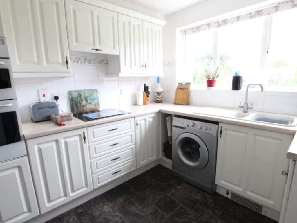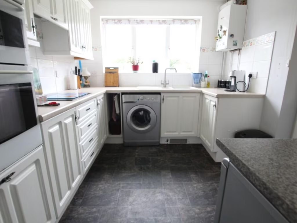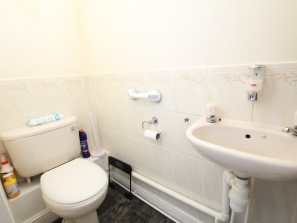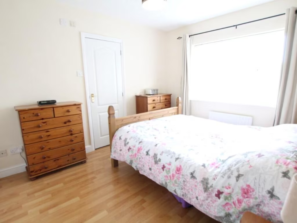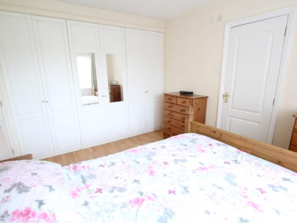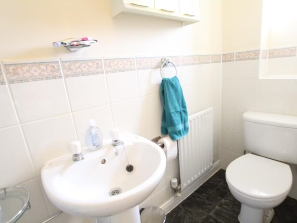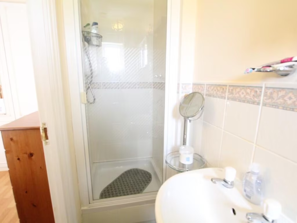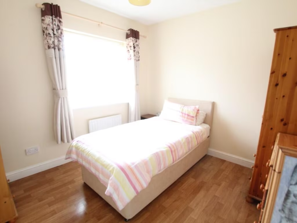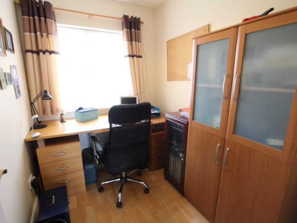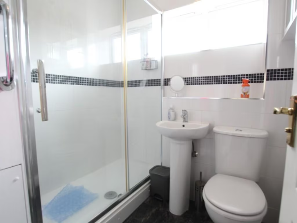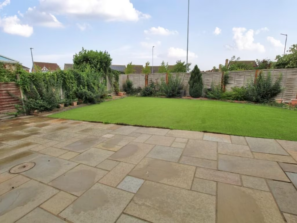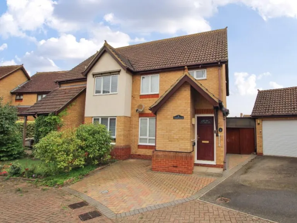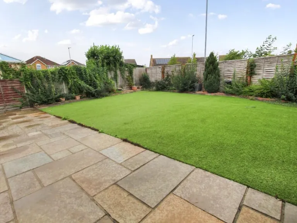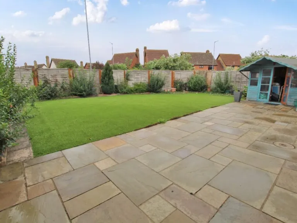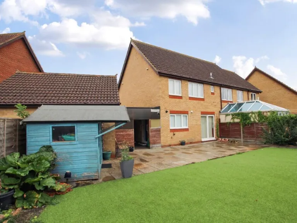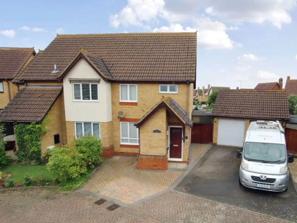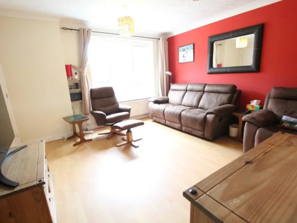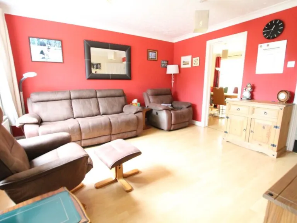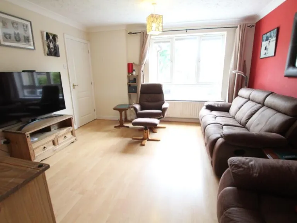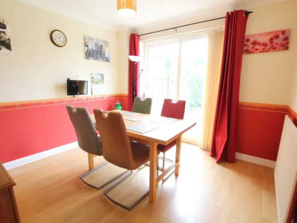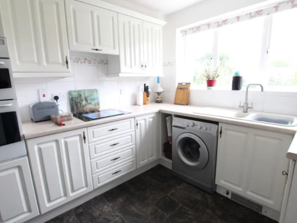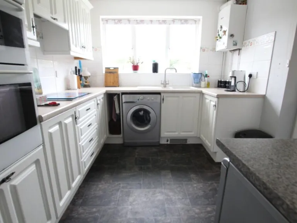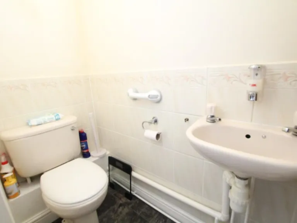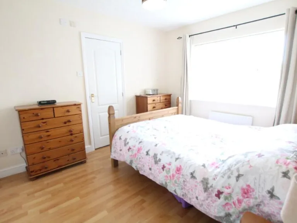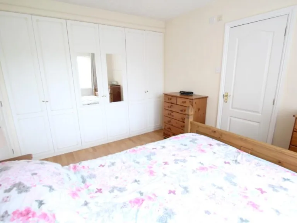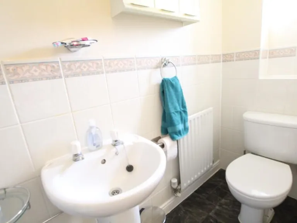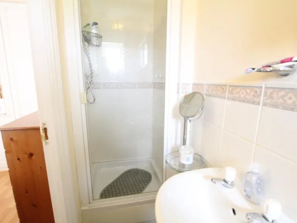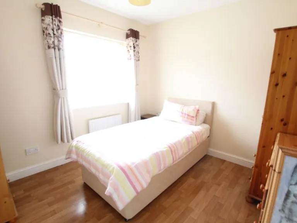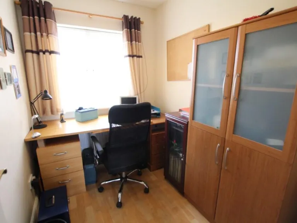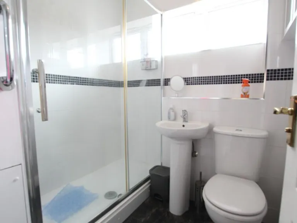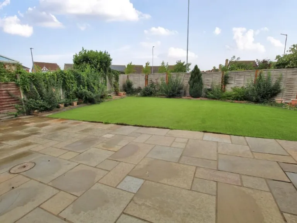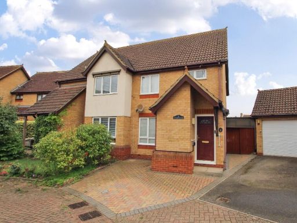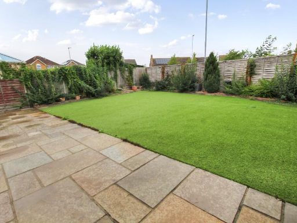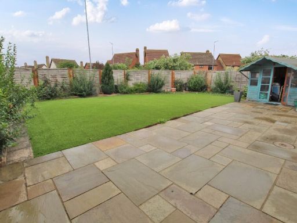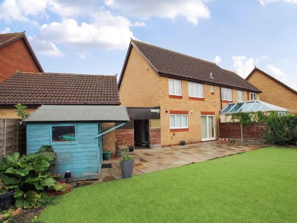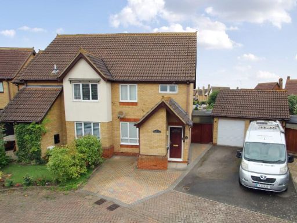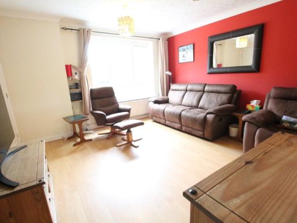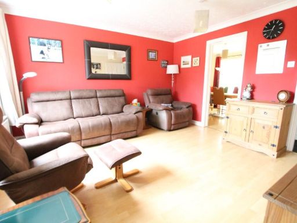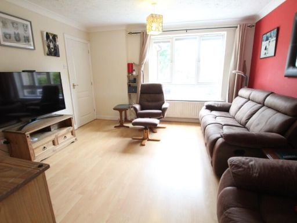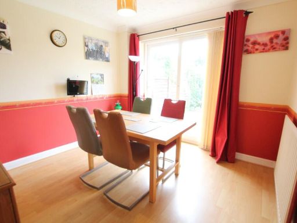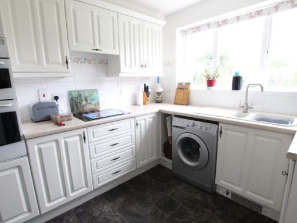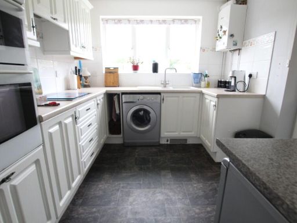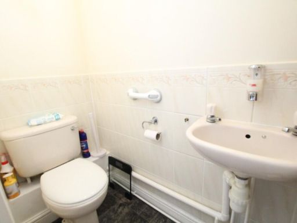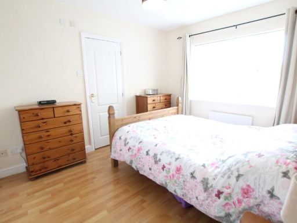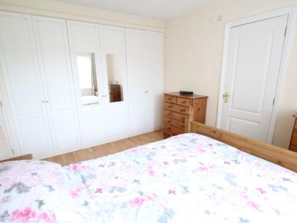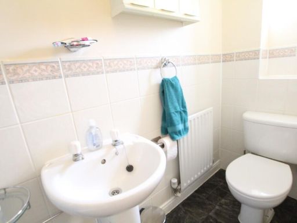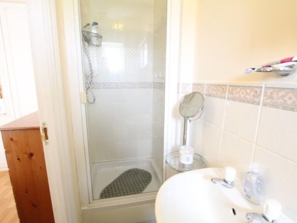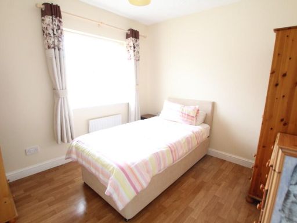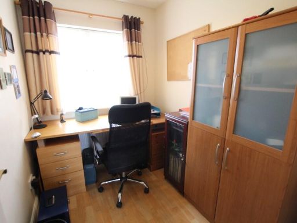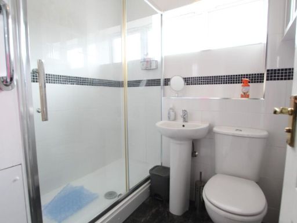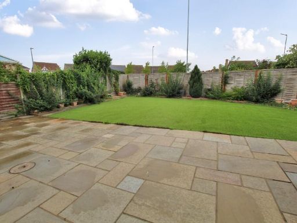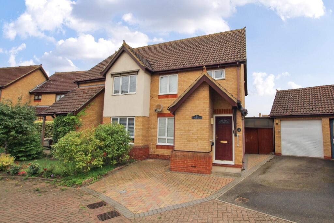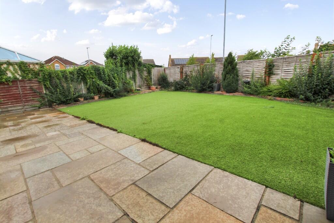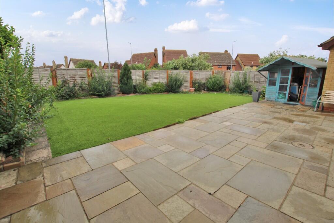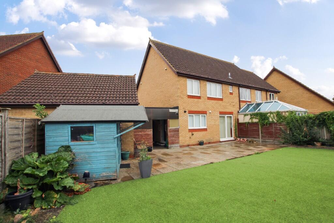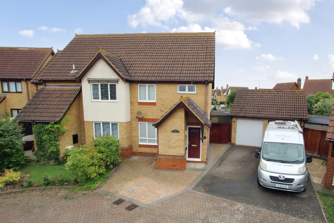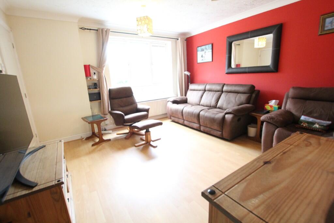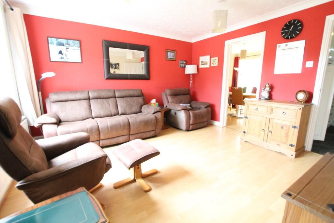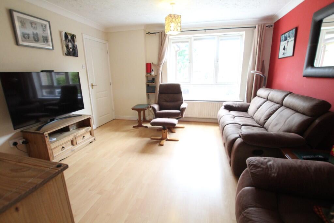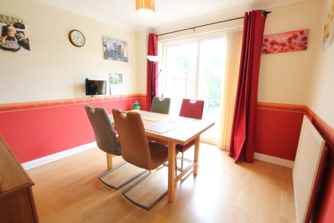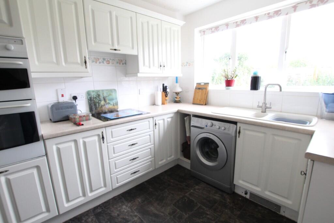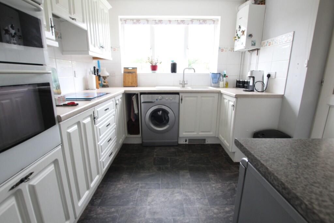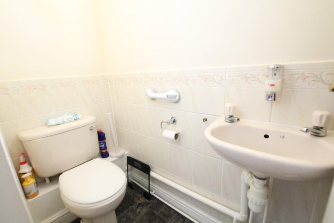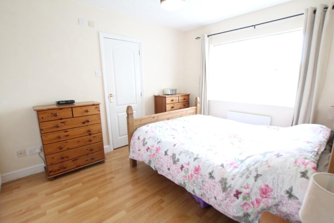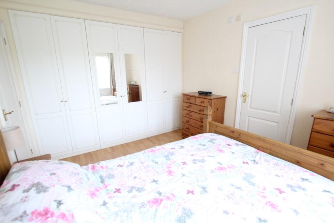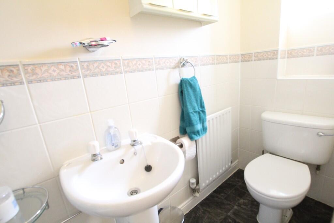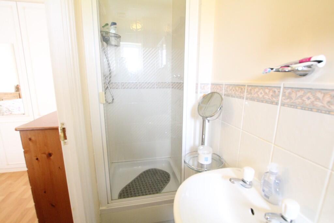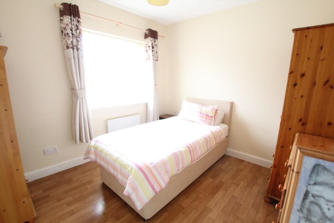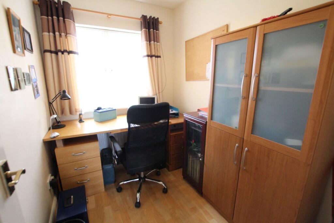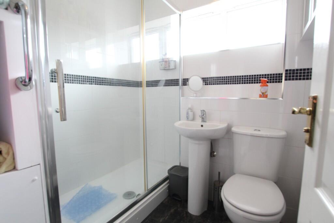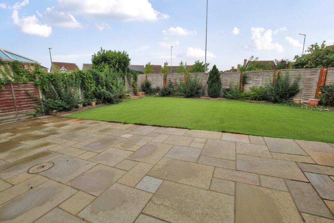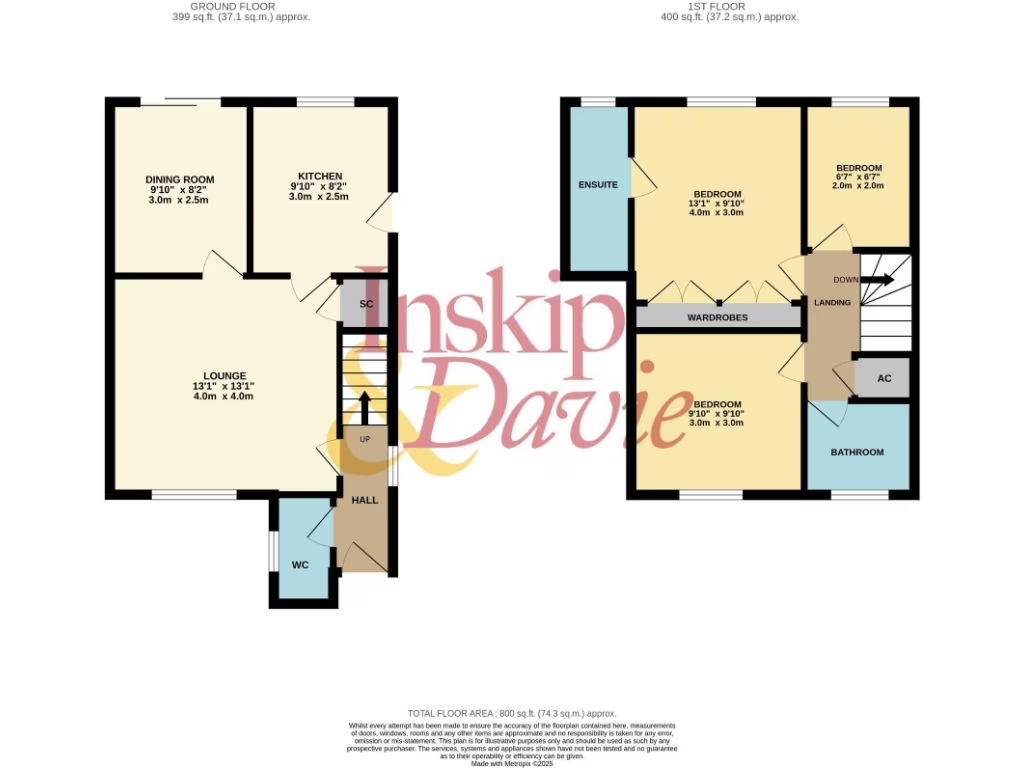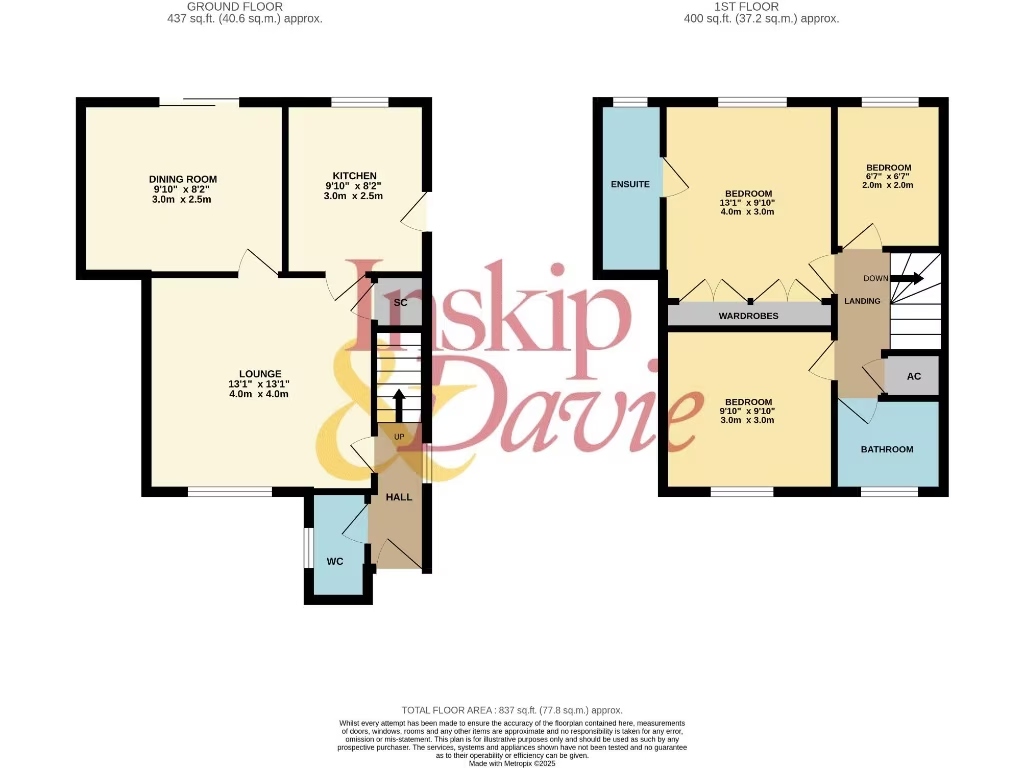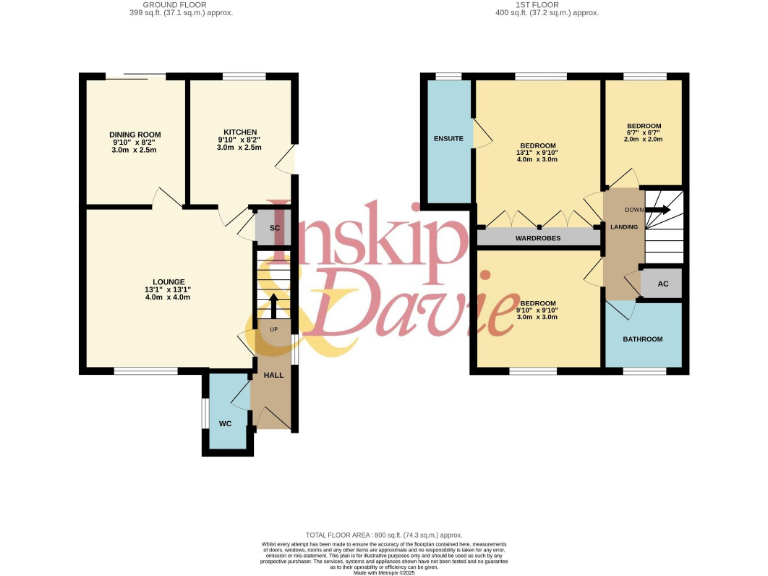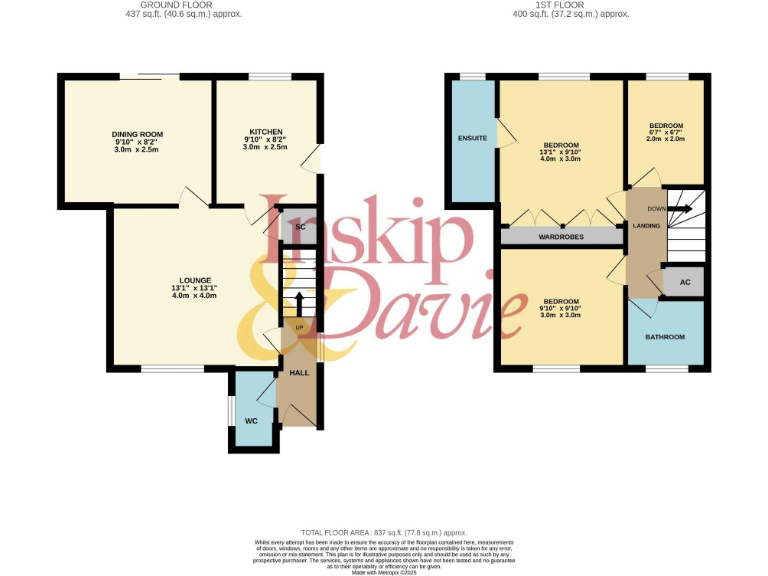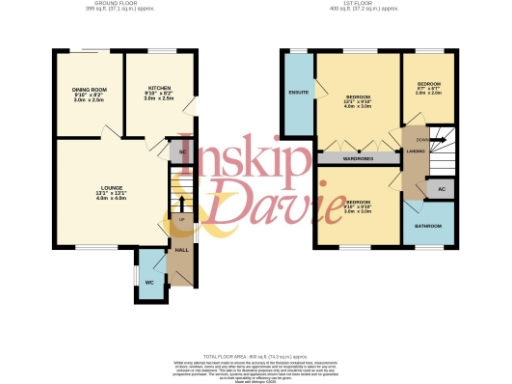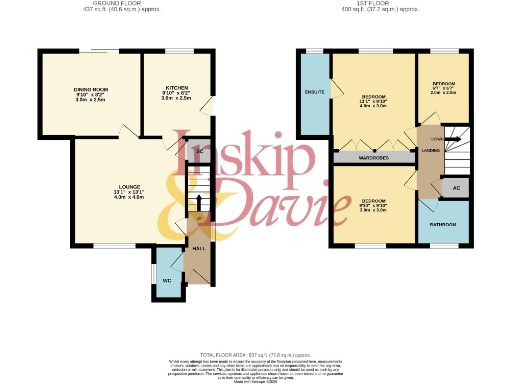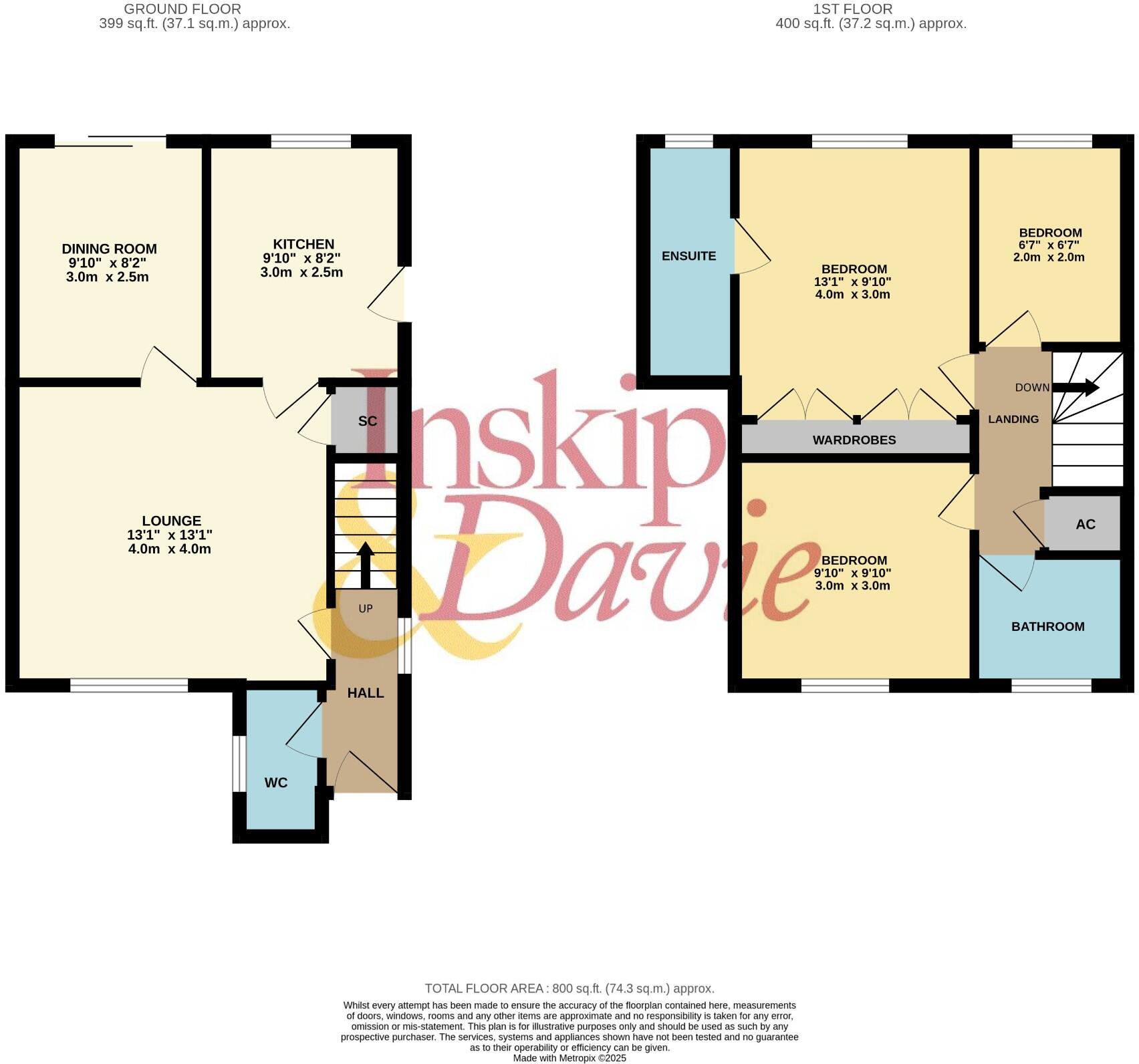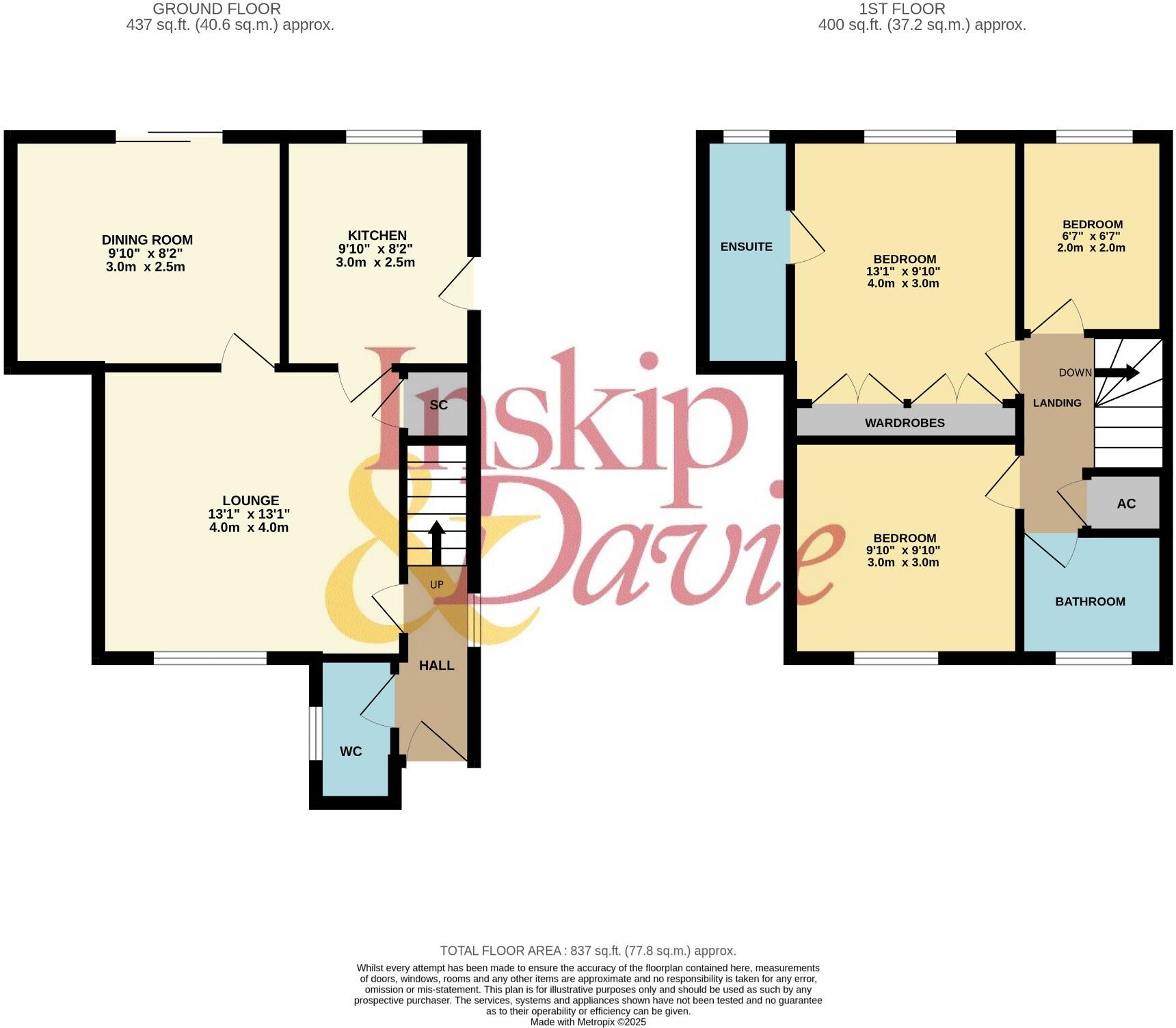Summary - 7 THE JAYS SANDY SG19 2UY
3 bed 2 bath Semi-Detached
Three beds, huge rear garden and driveway — no upward chain.
Around 800 sq ft living space, compact internal footprint
This three-bedroom semi sits on a notably large plot in a quiet Sandy suburb, offering a rare combination of outdoor space and practical parking. The layout includes two separate reception rooms, an updated shower room, an en-suite to the master and a downstairs cloakroom — well suited to growing families who value daily convenience.
Outside, the 45ft by 40ft rear garden, wide covered side passage and private driveway for two vehicles provide genuine lifestyle benefits rarely found on similarly sized homes. A 17ft garage with power, light and roller door adds workshop or secure storage potential. The home is uPVC double glazed and heated by a gas boiler to standard radiators.
Internally the house is compact at around 800 sq ft, so living and storage space is limited compared with newer family homes. The accommodation is presented in good, functional order but buyers should expect normal updating to personalise. The large plot does, however, present scope to reconfigure or extend (subject to planning and building regulations).
Practical extras include no upward chain and straightforward access to Sandy town facilities and the train station (around 45 minutes to London Kings Cross). Council Tax band D and freehold tenure make the purchase simple for owner-occupiers looking for immediate occupancy and future potential.
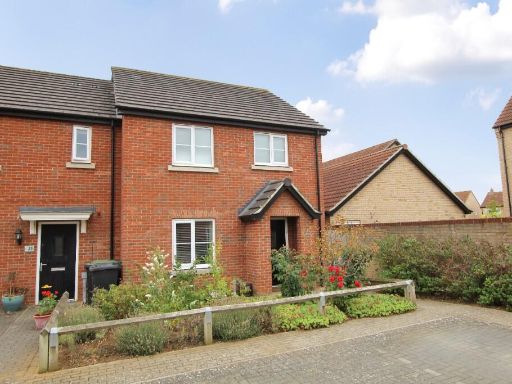 3 bedroom end of terrace house for sale in Prince Georges Drive, Sandy, Bedfordshire, SG19 — £339,950 • 3 bed • 2 bath • 937 ft²
3 bedroom end of terrace house for sale in Prince Georges Drive, Sandy, Bedfordshire, SG19 — £339,950 • 3 bed • 2 bath • 937 ft²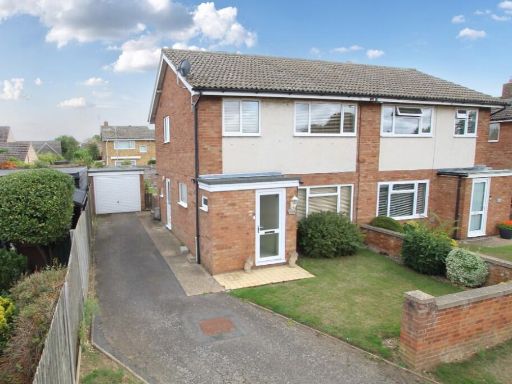 3 bedroom semi-detached house for sale in Elmtree Road, Sandy, Bedfordshire, SG19 — £325,000 • 3 bed • 1 bath • 833 ft²
3 bedroom semi-detached house for sale in Elmtree Road, Sandy, Bedfordshire, SG19 — £325,000 • 3 bed • 1 bath • 833 ft²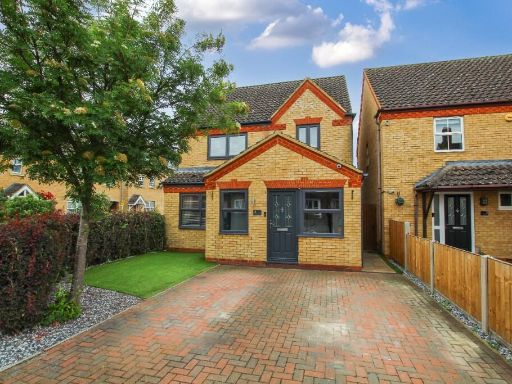 3 bedroom detached house for sale in Kestrel Way, Sandy, Bedfordshire, SG19 — £389,950 • 3 bed • 2 bath • 1117 ft²
3 bedroom detached house for sale in Kestrel Way, Sandy, Bedfordshire, SG19 — £389,950 • 3 bed • 2 bath • 1117 ft²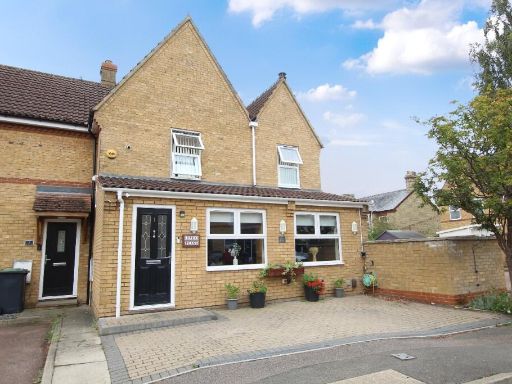 3 bedroom end of terrace house for sale in Arran Close, Sandy, Bedfordshire, SG19 — £375,000 • 3 bed • 1 bath • 950 ft²
3 bedroom end of terrace house for sale in Arran Close, Sandy, Bedfordshire, SG19 — £375,000 • 3 bed • 1 bath • 950 ft²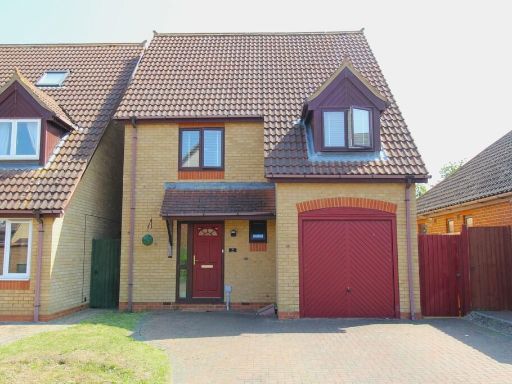 3 bedroom detached house for sale in Fieldfare, Sandy, SG19 — £365,000 • 3 bed • 2 bath • 1023 ft²
3 bedroom detached house for sale in Fieldfare, Sandy, SG19 — £365,000 • 3 bed • 2 bath • 1023 ft²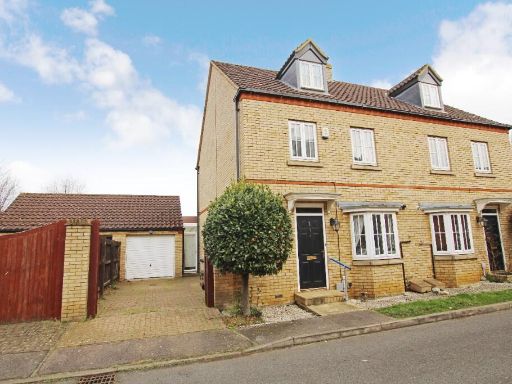 4 bedroom semi-detached house for sale in Owlswood, Sandy, Bedfordshire, SG19 — £350,000 • 4 bed • 2 bath • 1400 ft²
4 bedroom semi-detached house for sale in Owlswood, Sandy, Bedfordshire, SG19 — £350,000 • 4 bed • 2 bath • 1400 ft²