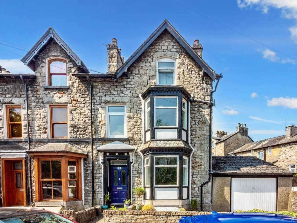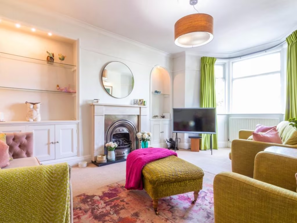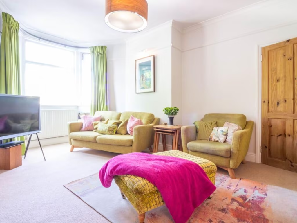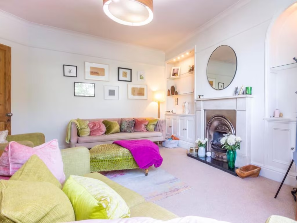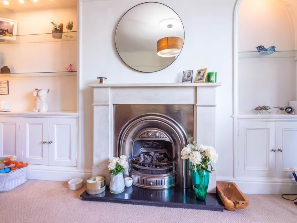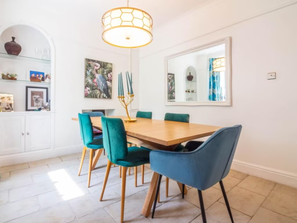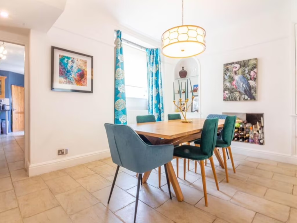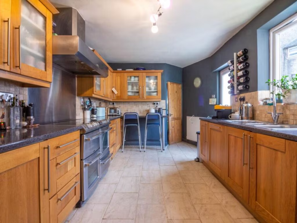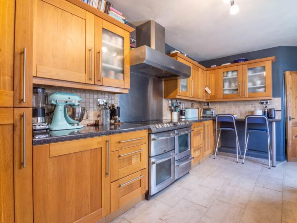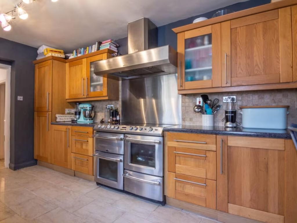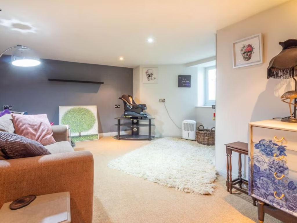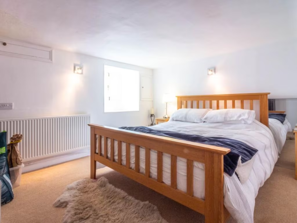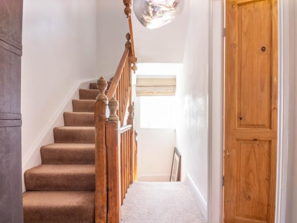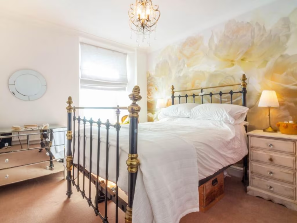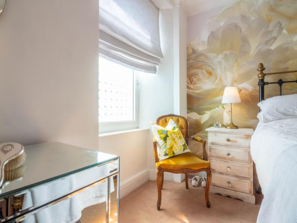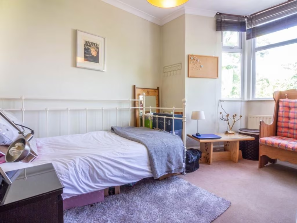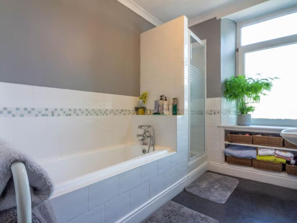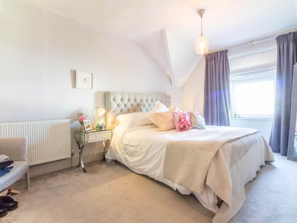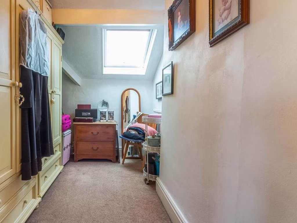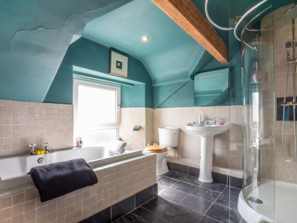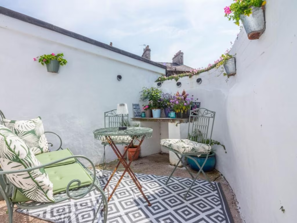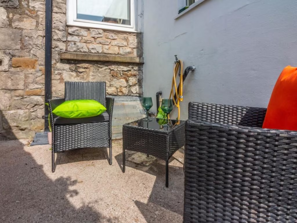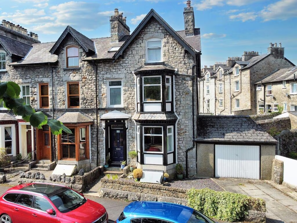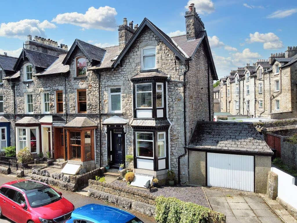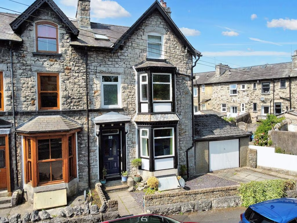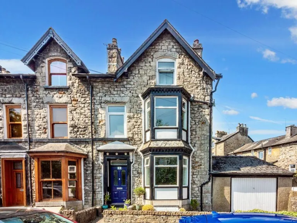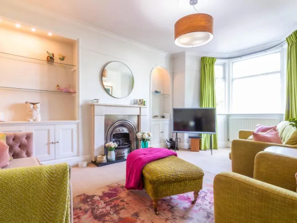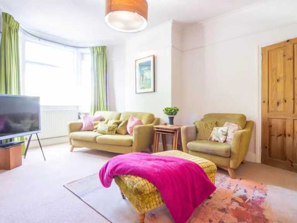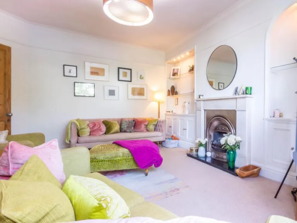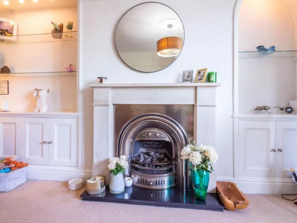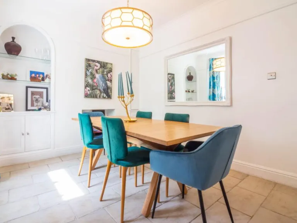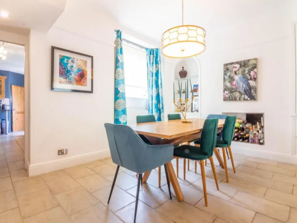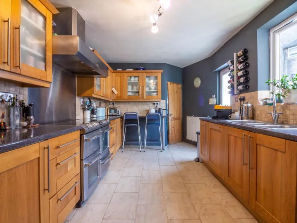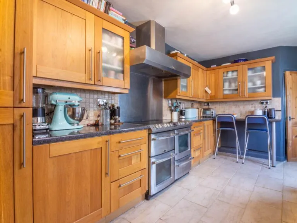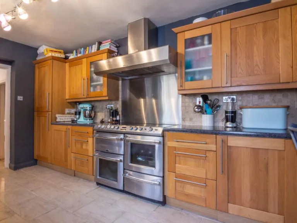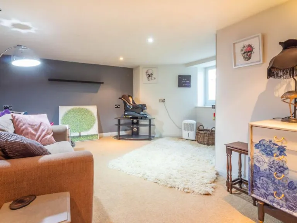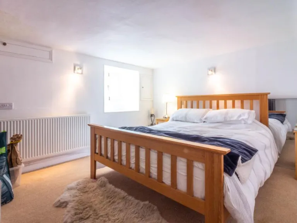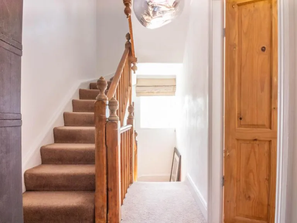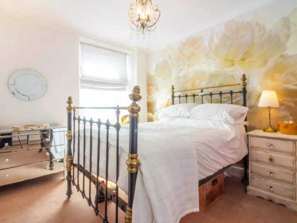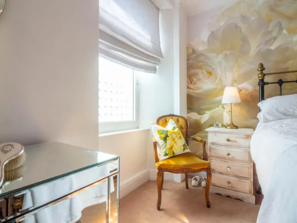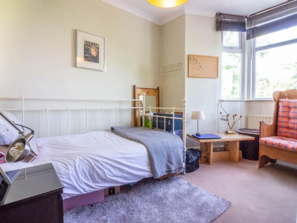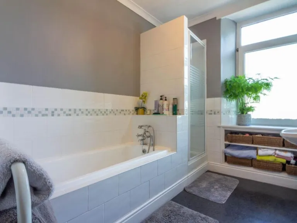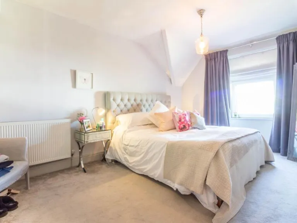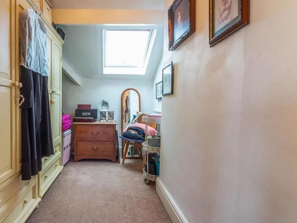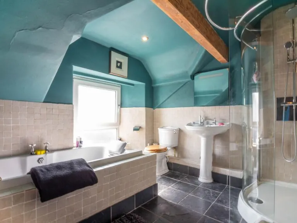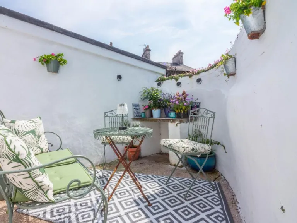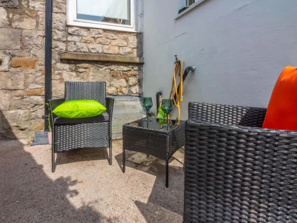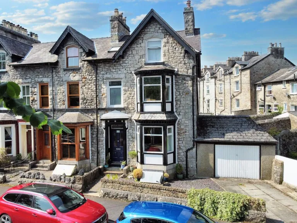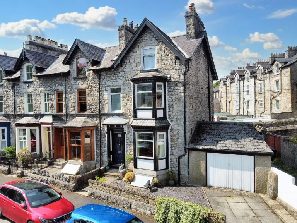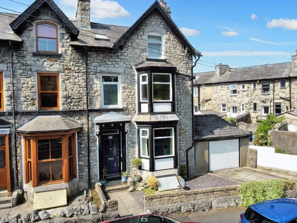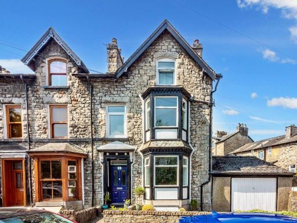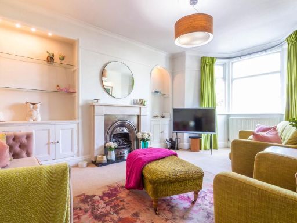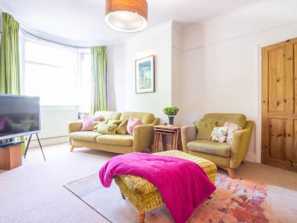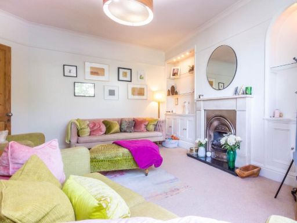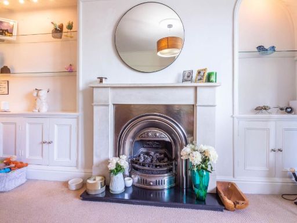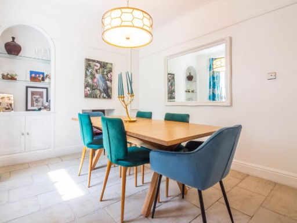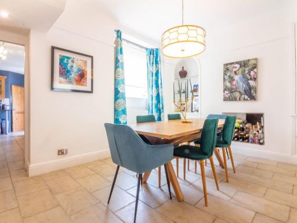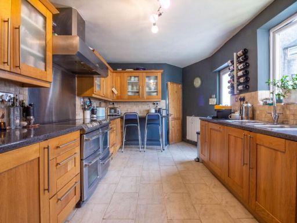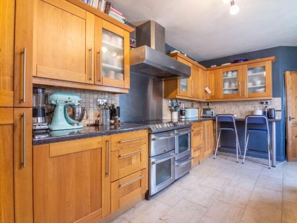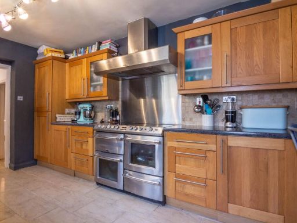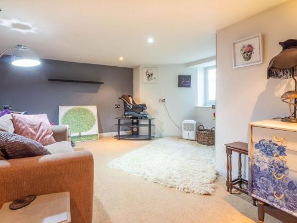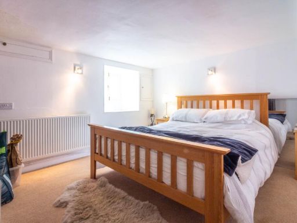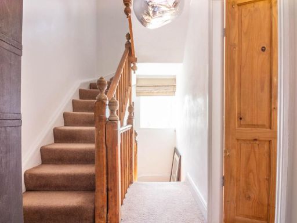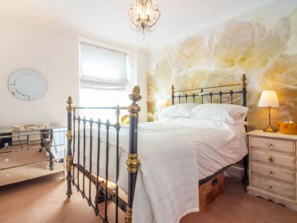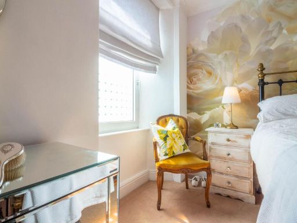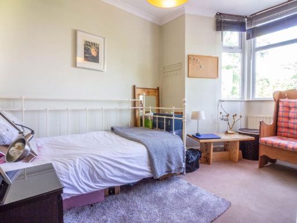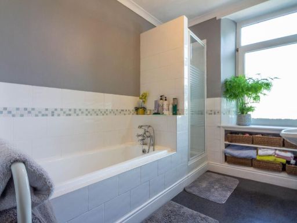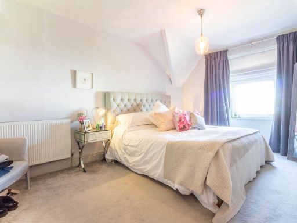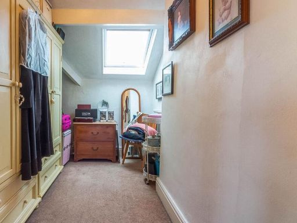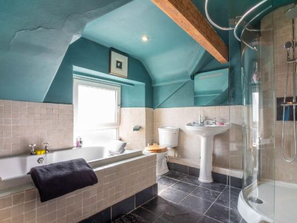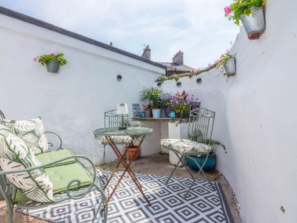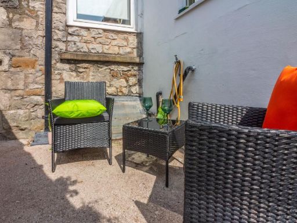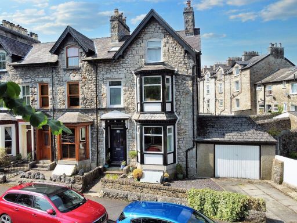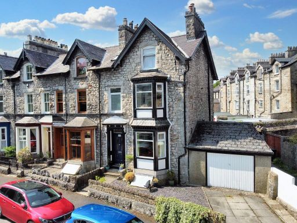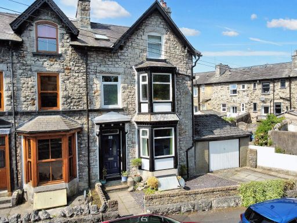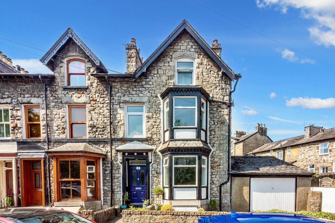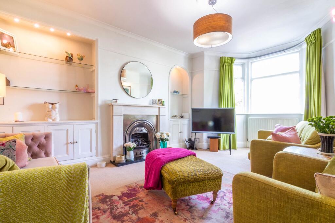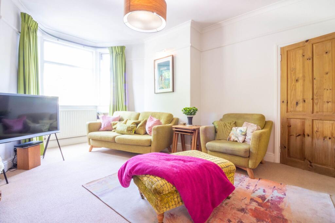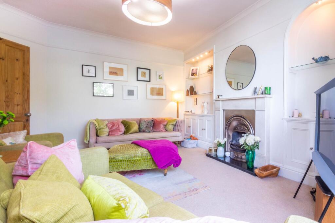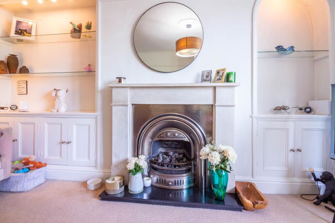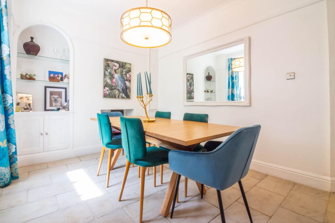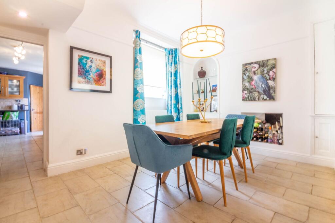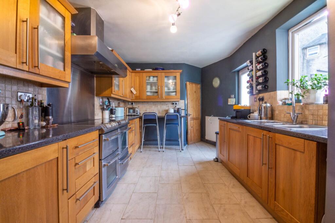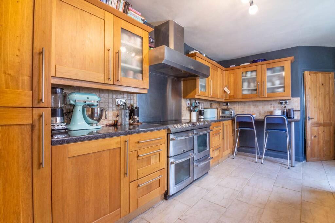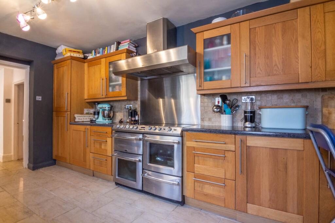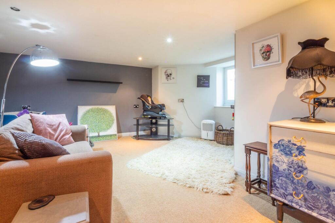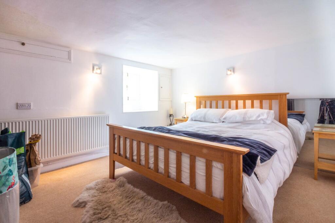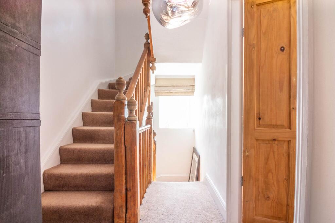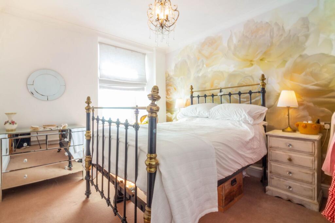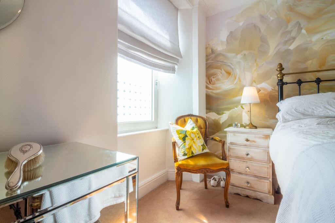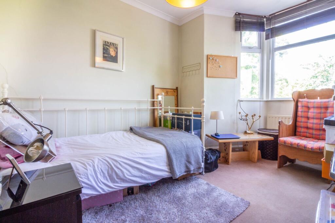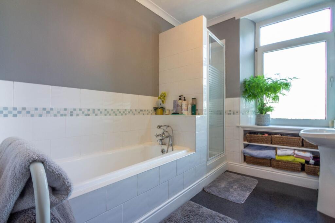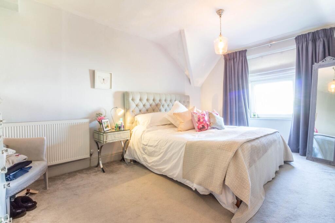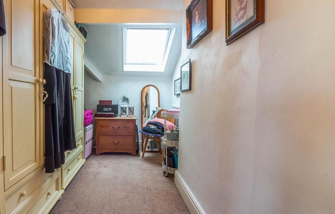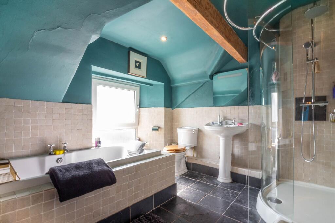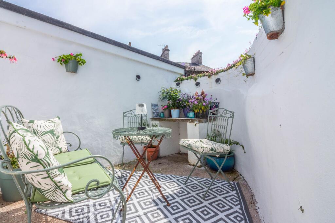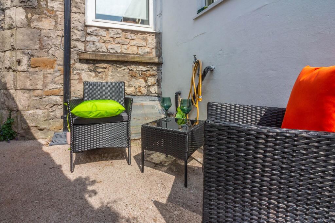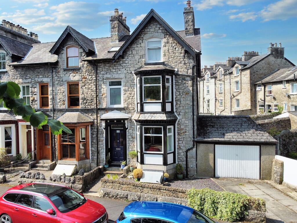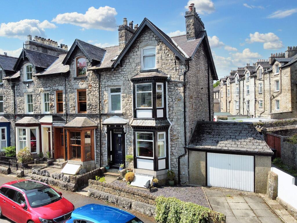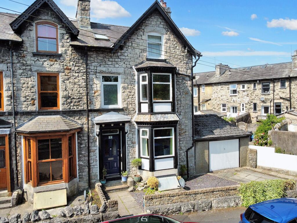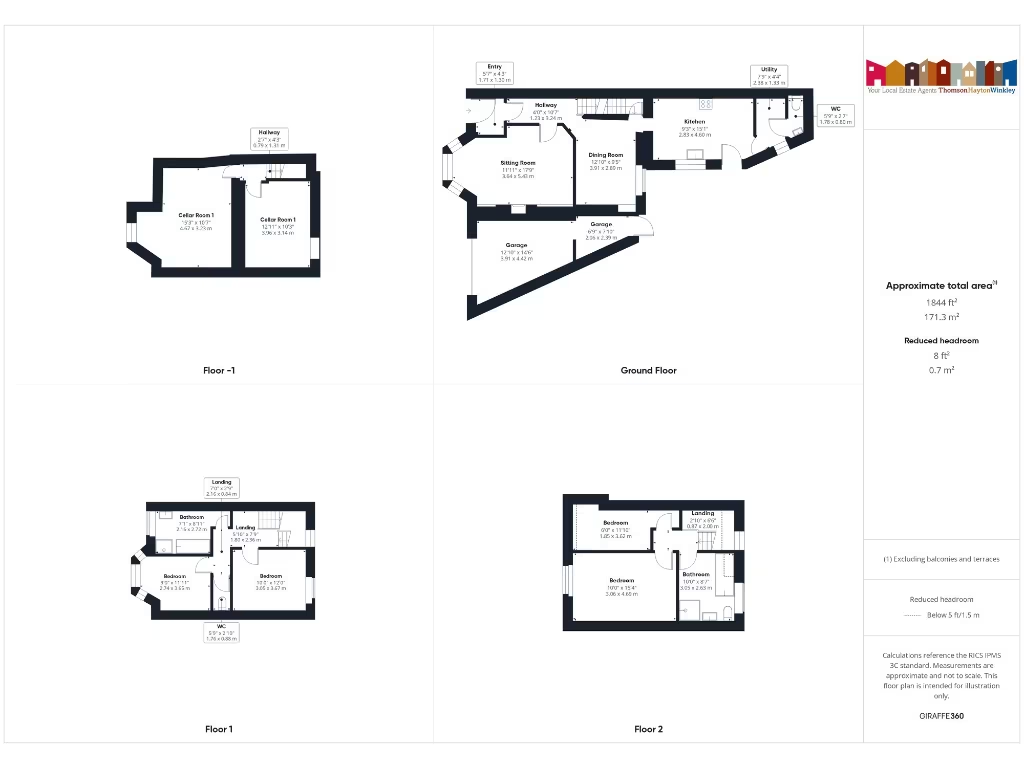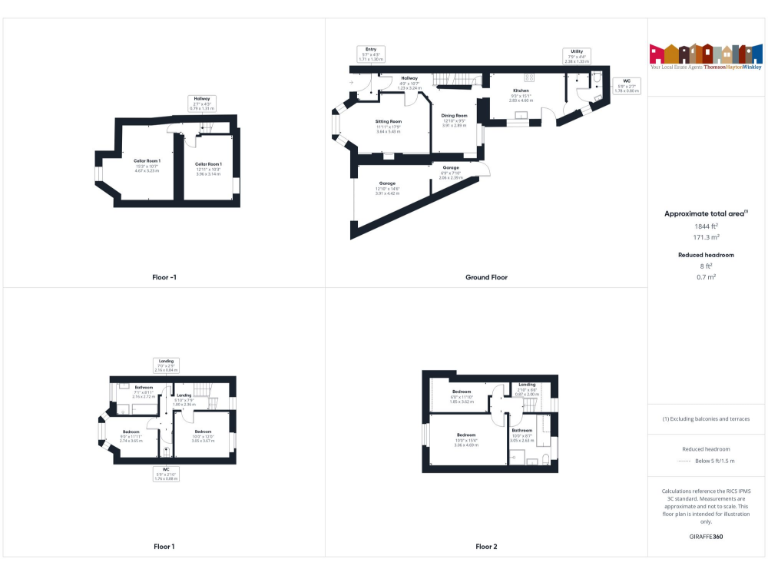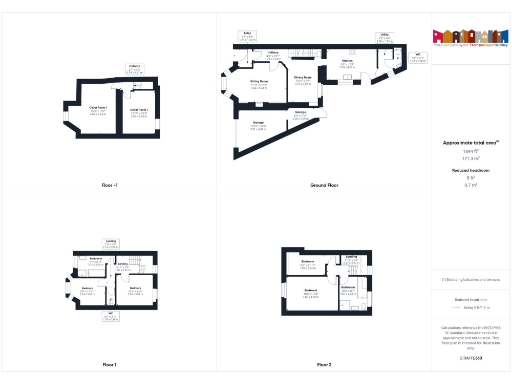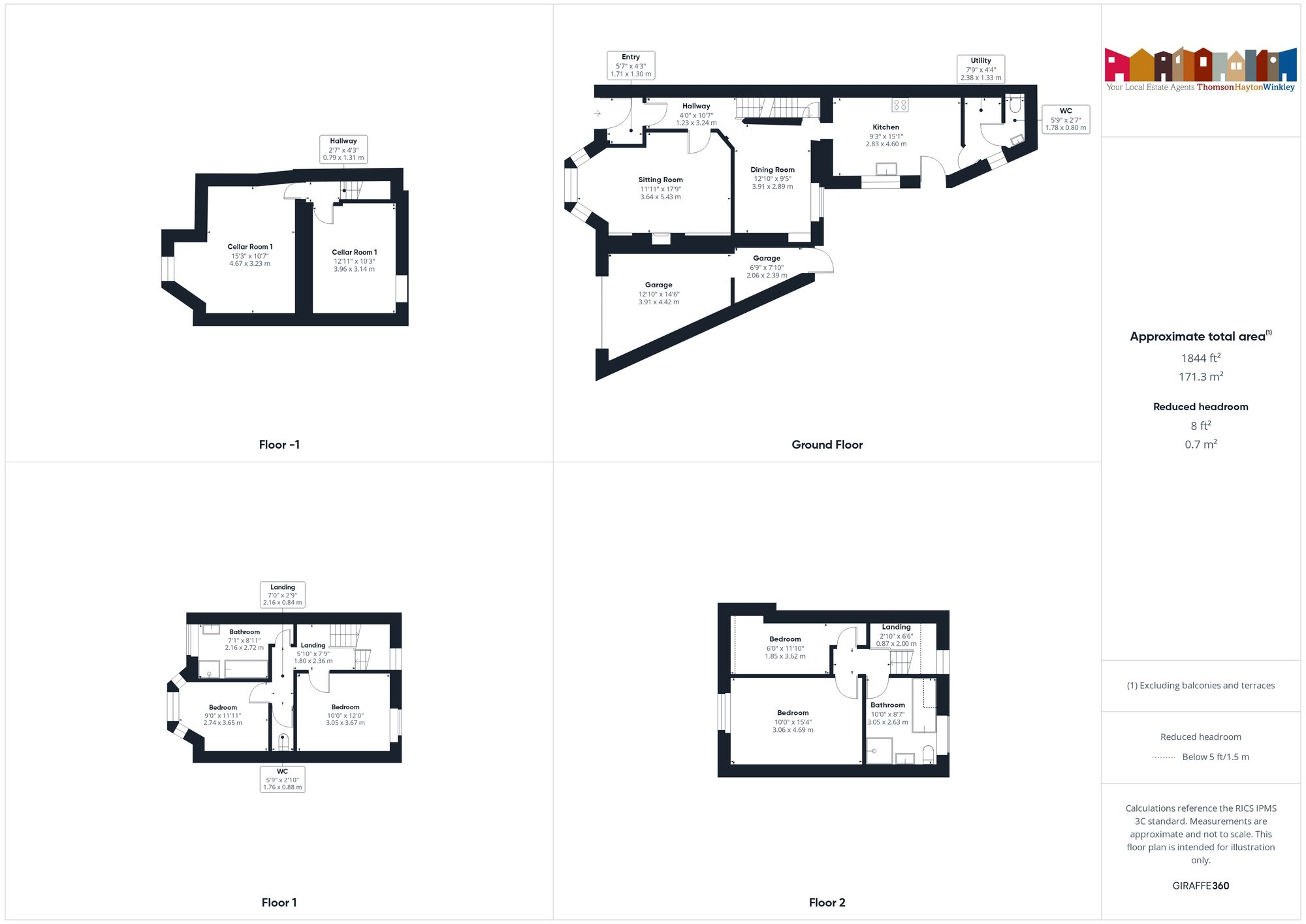Summary - 2 SOUTH ROAD KENDAL LA9 5QH
4 bed 2 bath End of Terrace
Spacious four-bedroom Victorian home with garage, cellar potential and Lake District access.
Victorian character: high ceilings, bay windows and original stonework
Spacious 1,844 sq ft across four floors, four bedrooms (three doubles)
Two cellar reception rooms: conversion potential subject to permissions
Garage plus driveway parking for one vehicle each
Private patio; small, low-maintenance outdoor area
EPC rating E — energy improvements likely beneficial and needed
Medium flood risk in area; consider insurance and mitigation
Above-average local crime and area deprivation — factor into plans
This four-story Victorian end-terrace combines generous family living with period detail across approximately 1,844 sq ft. High ceilings, bay windows and original stonework give strong character, while three double bedrooms and versatile lower-ground rooms provide adaptable space for families, home working or hobbies.
The house includes practical benefits: a fitted kitchen, elegant dining room, two contemporary bathrooms, two separate cloakrooms and a garage with driveway parking. A private patio offers low-maintenance outdoor space close to Kendal town amenities, good schools, and easy road access to the M6 and the Lake District.
Be upfront about running costs and improvement work: the property has an EPC rating of E and solid stone walls likely without cavity insulation, so energy upgrades would improve comfort and efficiency. The location has a medium flood risk and above-average local crime statistics; buyers should factor these into insurance and security plans.
The lower-ground cellar rooms present real potential for conversion (subject to consents) to extend living space or create a home office. Overall this is a well-located, characterful family home that rewards sensitive updating while already offering substantial, flexible accommodation.
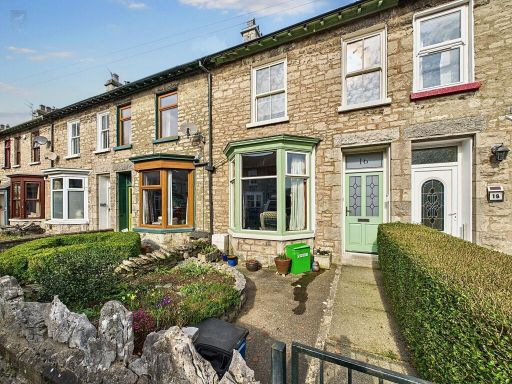 3 bedroom terraced house for sale in Mint Street, Kendal, LA9 — £335,000 • 3 bed • 1 bath • 1281 ft²
3 bedroom terraced house for sale in Mint Street, Kendal, LA9 — £335,000 • 3 bed • 1 bath • 1281 ft²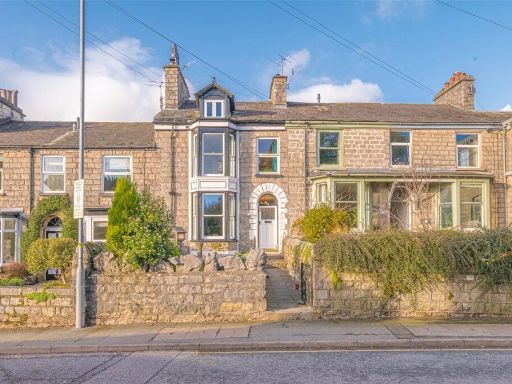 4 bedroom terraced house for sale in Castle Street, Kendal, Cumbria, LA9 — £350,000 • 4 bed • 1 bath • 1146 ft²
4 bedroom terraced house for sale in Castle Street, Kendal, Cumbria, LA9 — £350,000 • 4 bed • 1 bath • 1146 ft²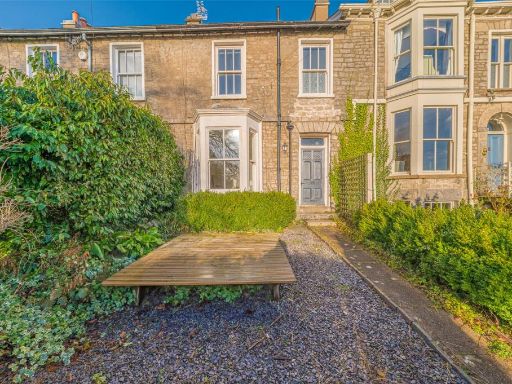 4 bedroom terraced house for sale in Greenside, Kendal, Cumbria, LA9 — £530,000 • 4 bed • 2 bath • 1171 ft²
4 bedroom terraced house for sale in Greenside, Kendal, Cumbria, LA9 — £530,000 • 4 bed • 2 bath • 1171 ft²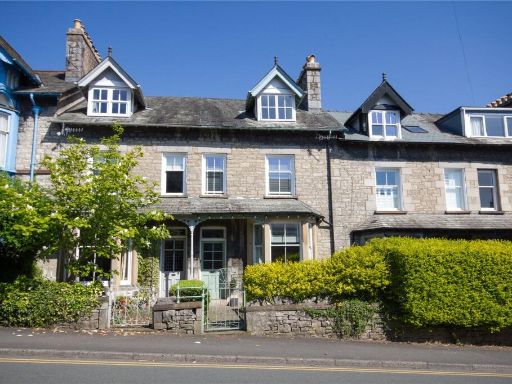 4 bedroom terraced house for sale in Gillinggate, Kendal, Cumbria, LA9 — £500,000 • 4 bed • 2 bath • 1957 ft²
4 bedroom terraced house for sale in Gillinggate, Kendal, Cumbria, LA9 — £500,000 • 4 bed • 2 bath • 1957 ft²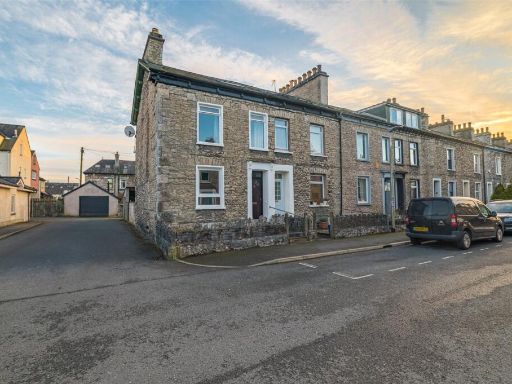 5 bedroom end of terrace house for sale in Lound Street, Kendal, Cumbria, LA9 — £285,000 • 5 bed • 1 bath • 2216 ft²
5 bedroom end of terrace house for sale in Lound Street, Kendal, Cumbria, LA9 — £285,000 • 5 bed • 1 bath • 2216 ft²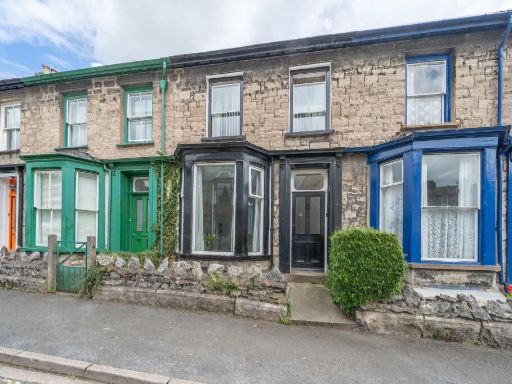 2 bedroom terraced house for sale in 5 Green Road, LA9 — £300,000 • 2 bed • 1 bath • 1101 ft²
2 bedroom terraced house for sale in 5 Green Road, LA9 — £300,000 • 2 bed • 1 bath • 1101 ft²