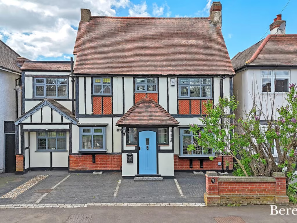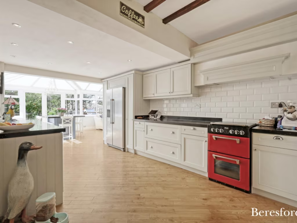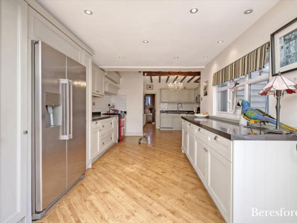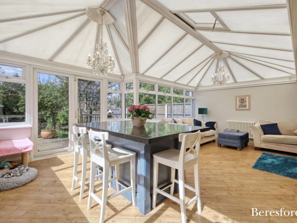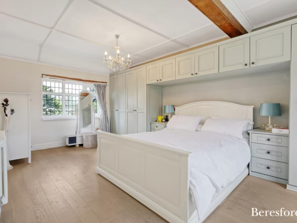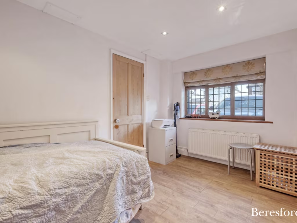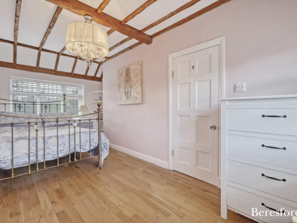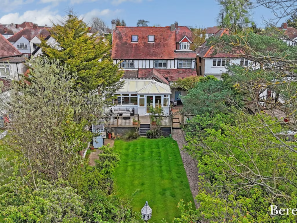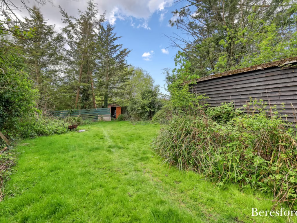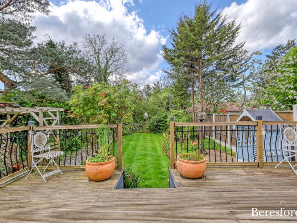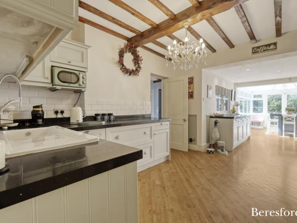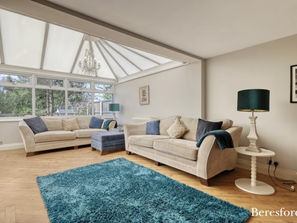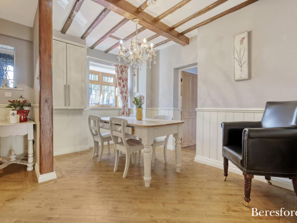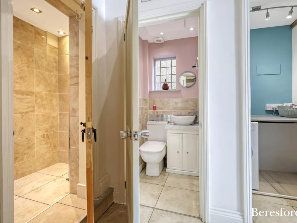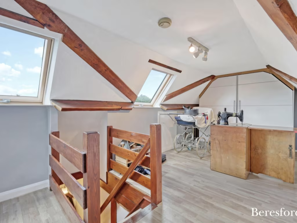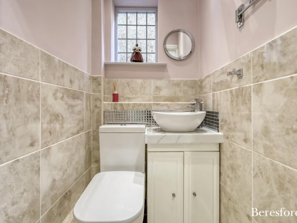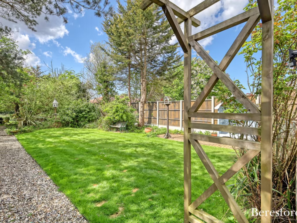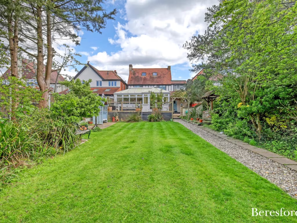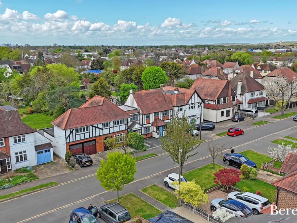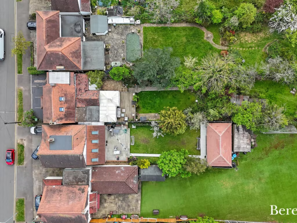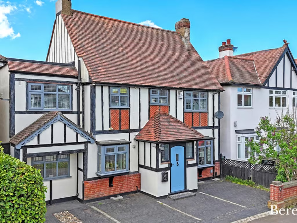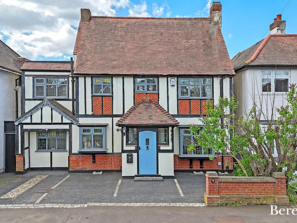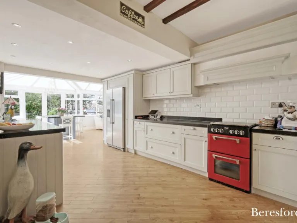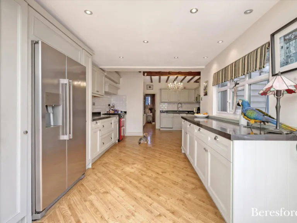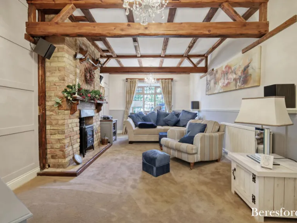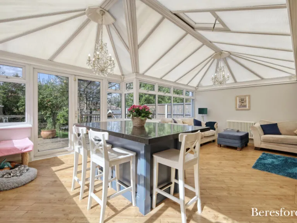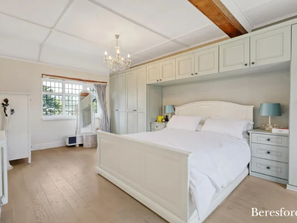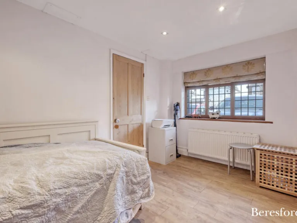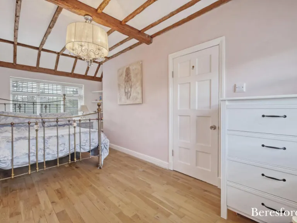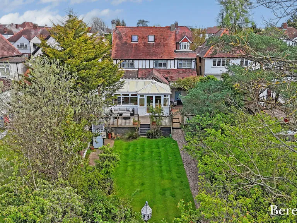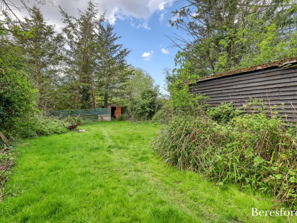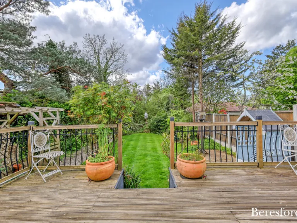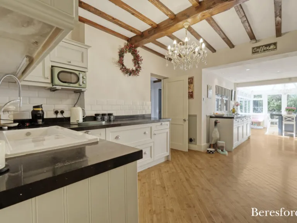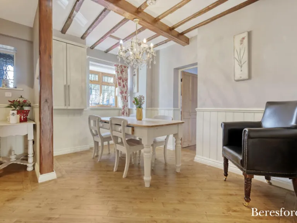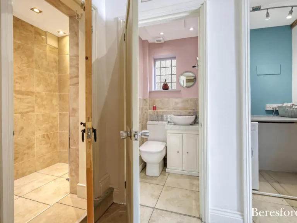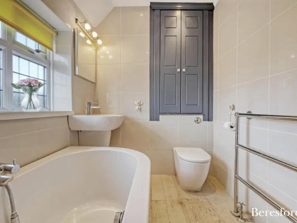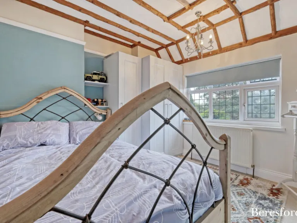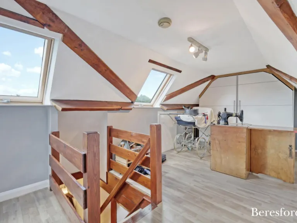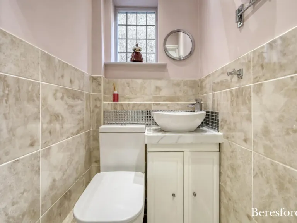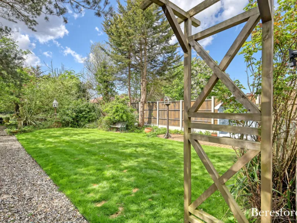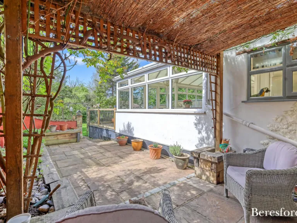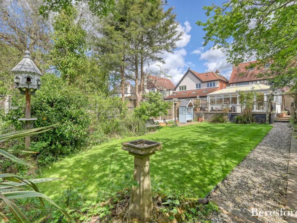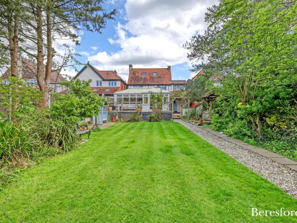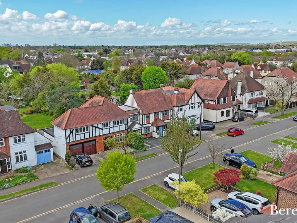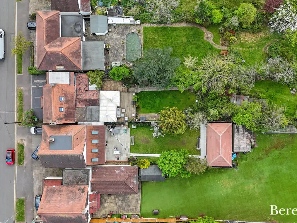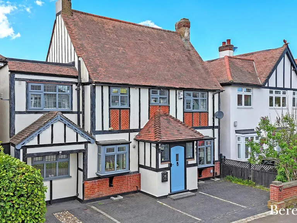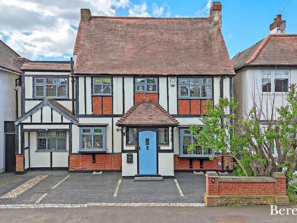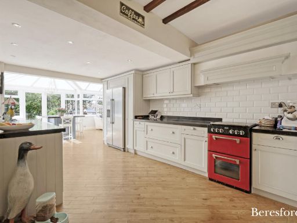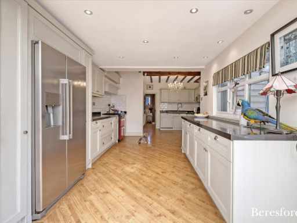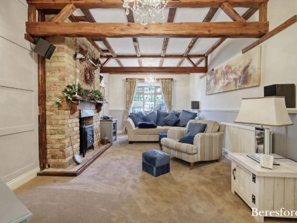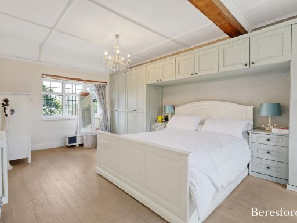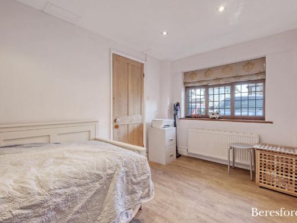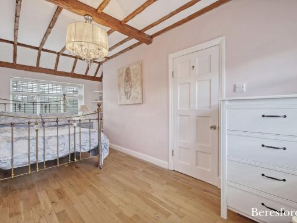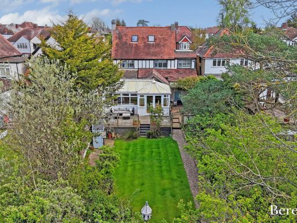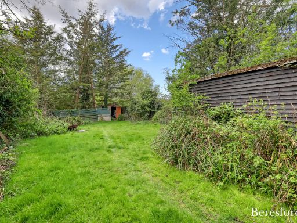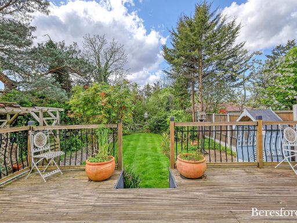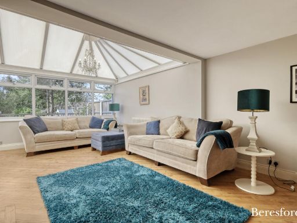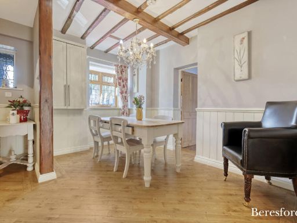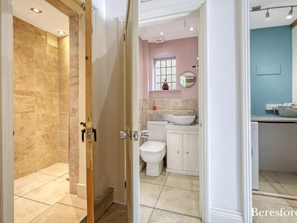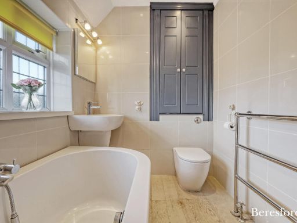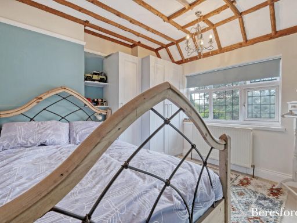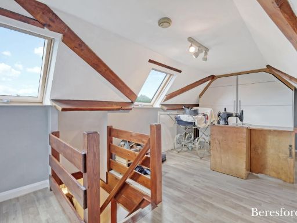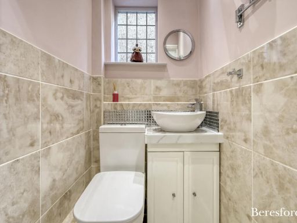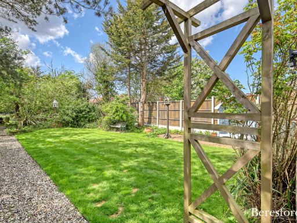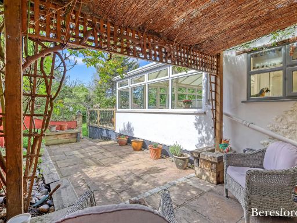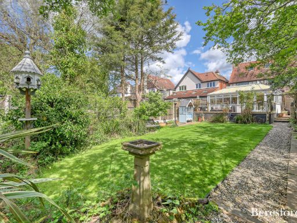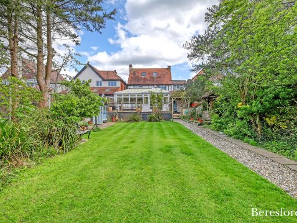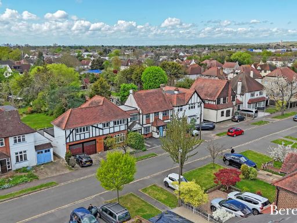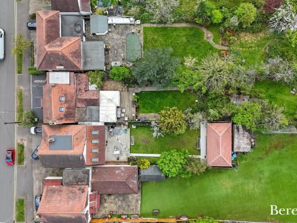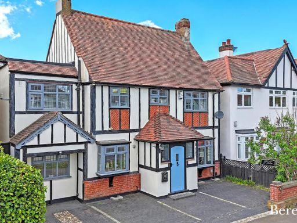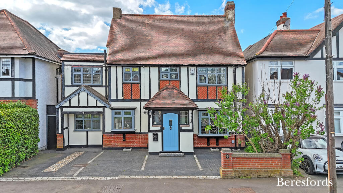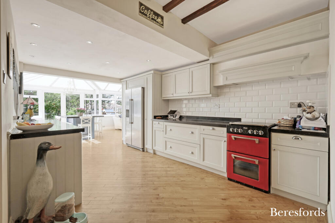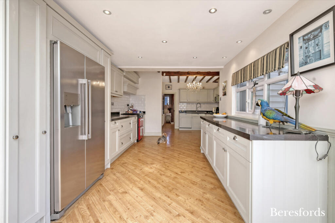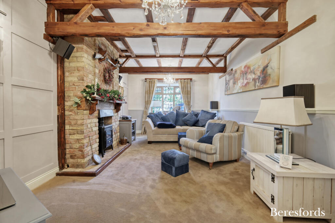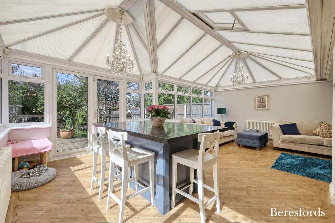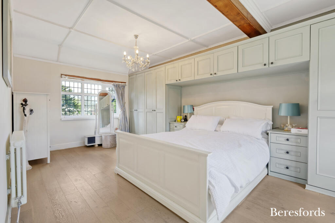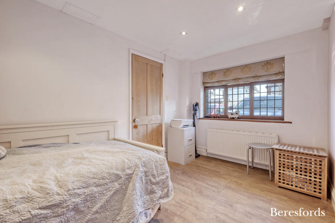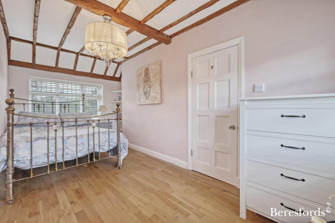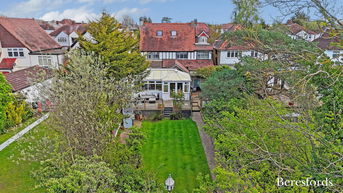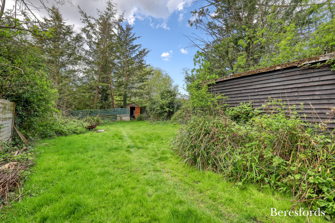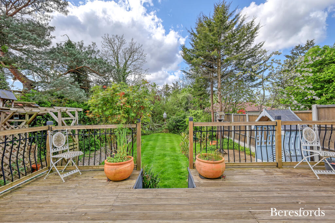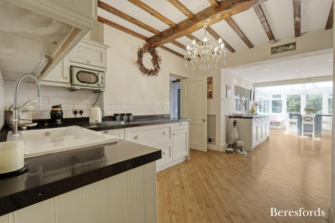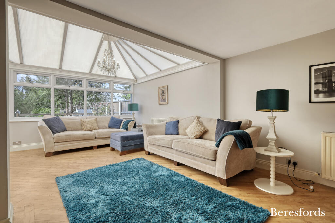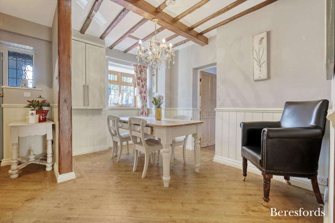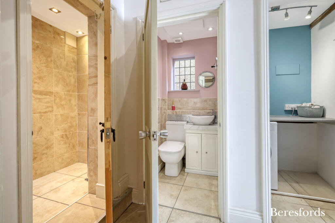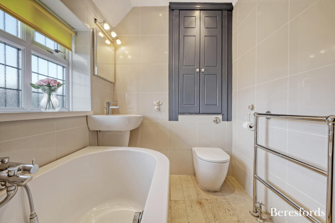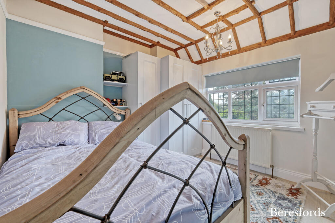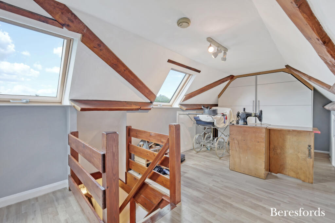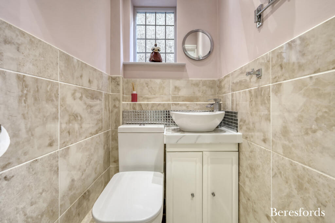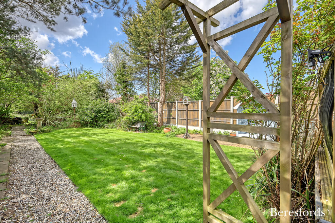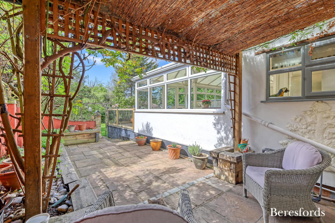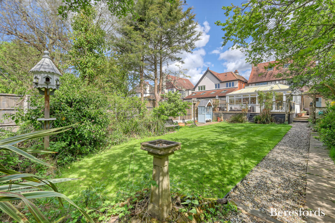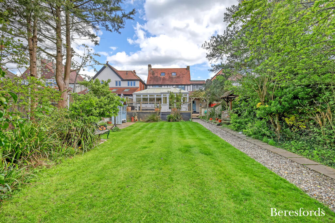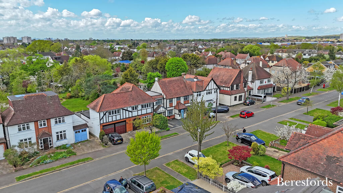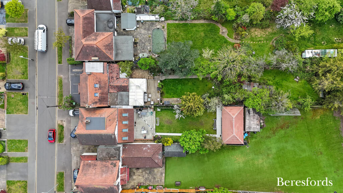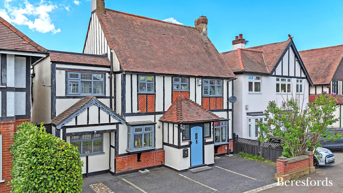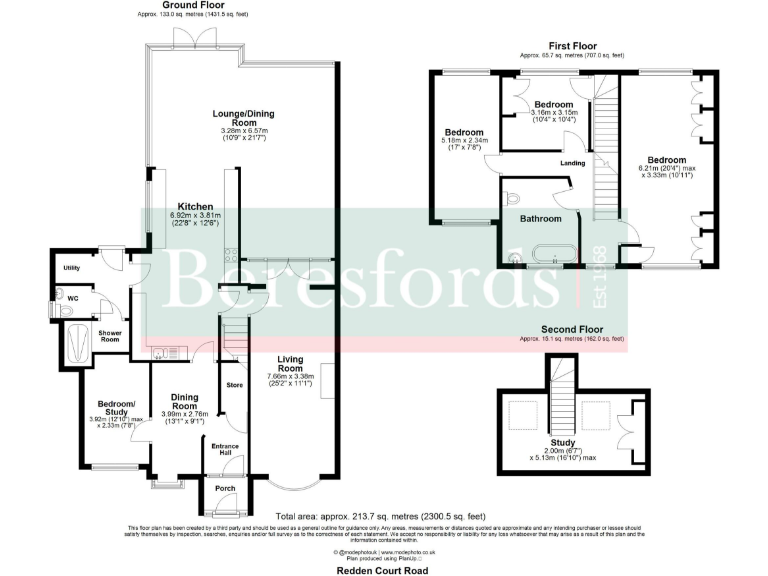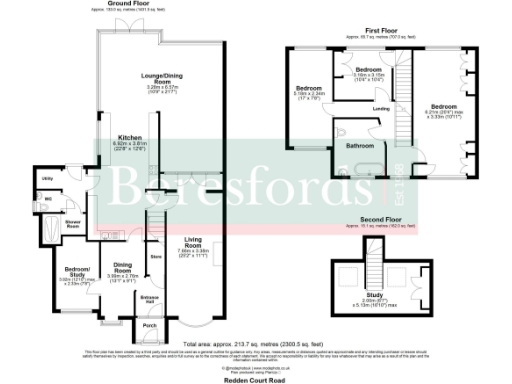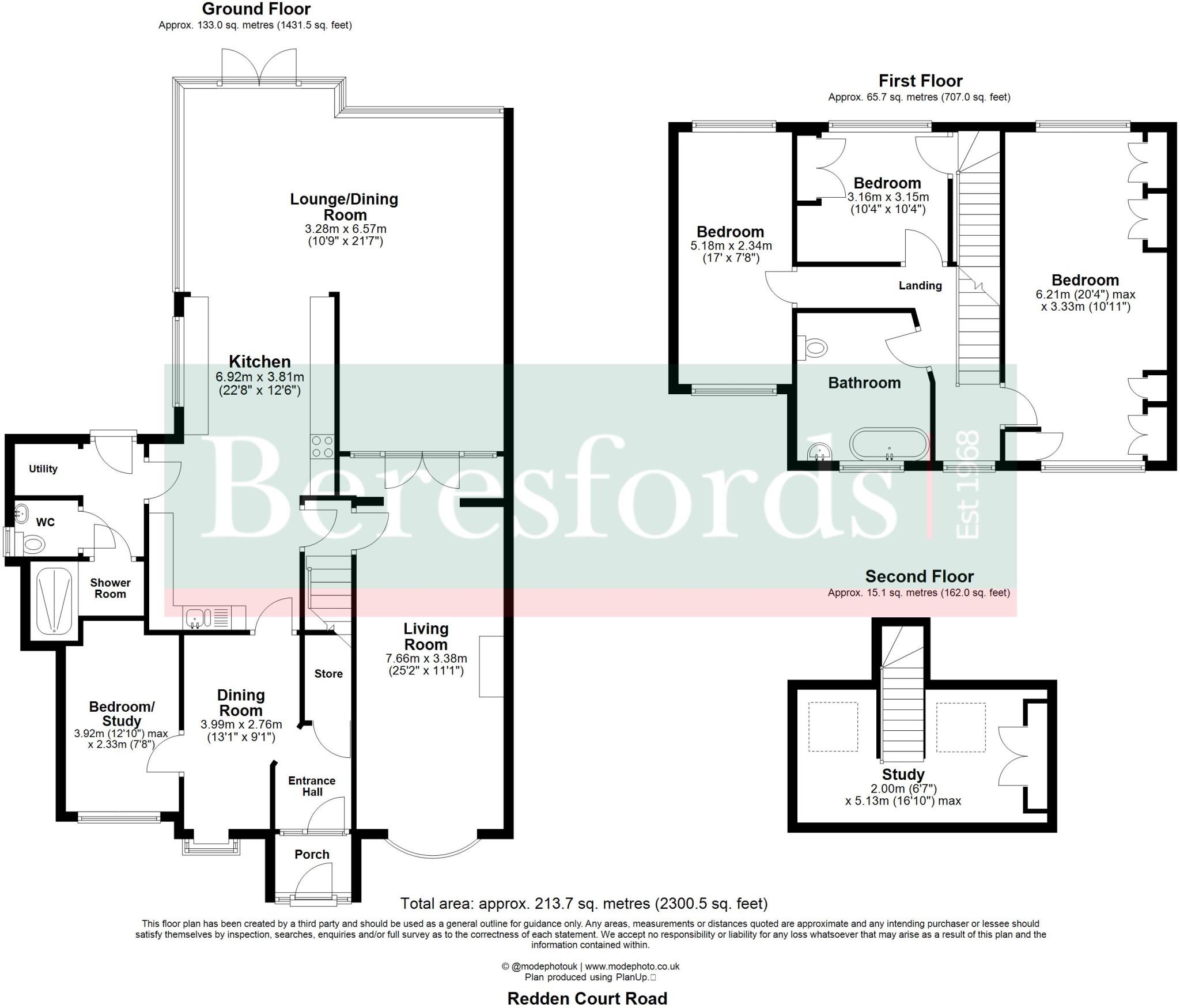Summary - 8 Redden Court Road RM3 0XA
4 bed 2 bath Detached
Spacious four‑bed period house with huge garden and flexible living spaces..
- Detached Tudor‑Revival house with period timber framing
- Large overall area: around 2,300 sq ft across three floors
- Extensive 178 ft garden with patio, lawn and established borders
- Ground‑floor bedroom and shower room; useful for accessibility
- Modern farmhouse kitchen and bright open living spaces
- Off‑street parking for multiple vehicles; spacious driveway
- Solid brick walls likely uninsulated; potential need for insulation
- Council tax rated expensive; typical maintenance for older property
A rare detached Tudor‑Revival family home in Romford, set on a generous 178 ft garden and those classic period elevations. The house provides versatile living across three floors with four bedrooms, a ground‑floor bedroom and shower room, a large modern farmhouse kitchen and substantial off‑street parking — ideal for growing families or home‑working households.
Well presented throughout, the property combines original character (timber framing, gabled roof, decorative brickwork) with contemporary comforts such as a bright open kitchen and double glazing (installation date unknown). The principal bedroom benefits from a dual aspect and the second floor offers flexible space currently used as a study but suitable as an extra bedroom.
Buyers should note a few practical points: the solid brick walls are likely uninsulated (typical of pre‑1900 build), council tax is classed as expensive, and some period homes need ongoing maintenance. Overall this home offers space and lifestyle potential in an affluent, low‑crime neighbourhood close to highly rated schools and good transport links.
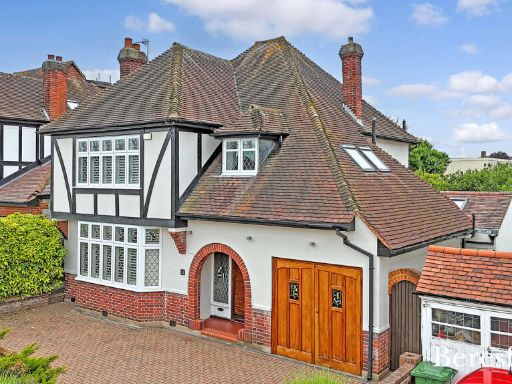 4 bedroom detached house for sale in Parkland Avenue, Romford, RM1 — £1,200,000 • 4 bed • 4 bath • 2446 ft²
4 bedroom detached house for sale in Parkland Avenue, Romford, RM1 — £1,200,000 • 4 bed • 4 bath • 2446 ft²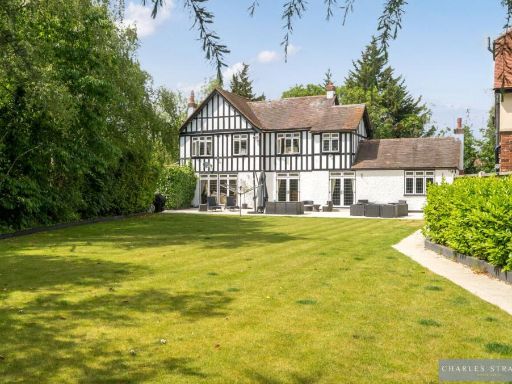 4 bedroom detached house for sale in Main Road, Gidea Park , RM2 — £1,750,000 • 4 bed • 2 bath • 1392 ft²
4 bedroom detached house for sale in Main Road, Gidea Park , RM2 — £1,750,000 • 4 bed • 2 bath • 1392 ft²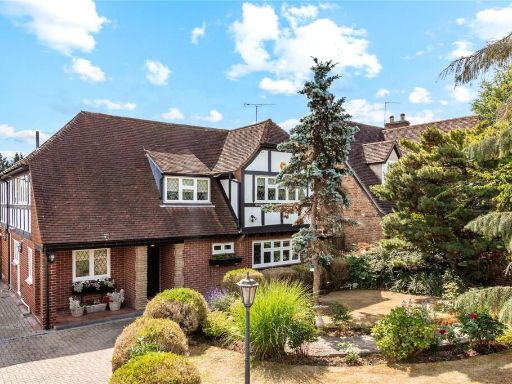 4 bedroom detached house for sale in Tysea Hill, Stapleford Abbotts, Romford, Essex, RM4 — £900,000 • 4 bed • 2 bath • 2000 ft²
4 bedroom detached house for sale in Tysea Hill, Stapleford Abbotts, Romford, Essex, RM4 — £900,000 • 4 bed • 2 bath • 2000 ft²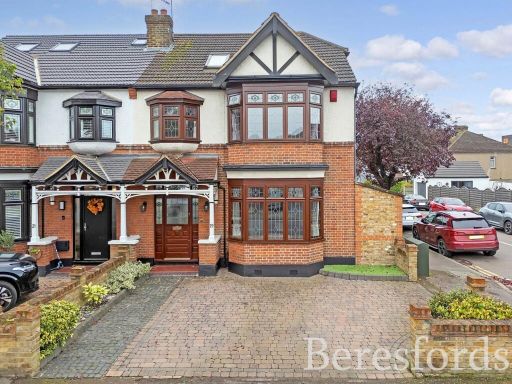 4 bedroom semi-detached house for sale in Burnway, Hornchurch, RM11 — £700,000 • 4 bed • 3 bath • 1770 ft²
4 bedroom semi-detached house for sale in Burnway, Hornchurch, RM11 — £700,000 • 4 bed • 3 bath • 1770 ft²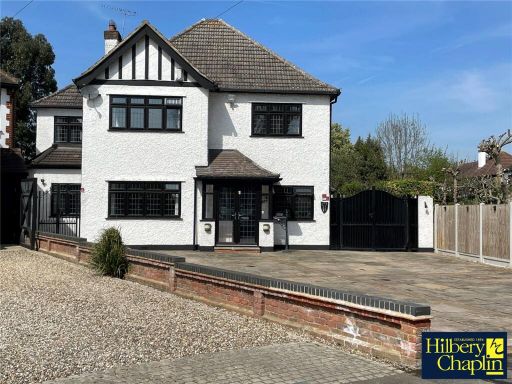 5 bedroom detached house for sale in Castellan Avenue, Gidea Park, Romford, RM2 — £1,300,000 • 5 bed • 3 bath • 2931 ft²
5 bedroom detached house for sale in Castellan Avenue, Gidea Park, Romford, RM2 — £1,300,000 • 5 bed • 3 bath • 2931 ft²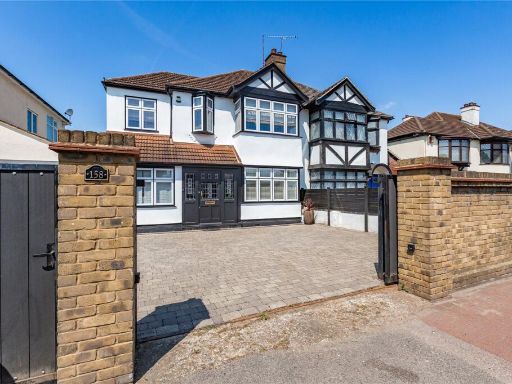 4 bedroom semi-detached house for sale in Abbs Cross Lane, Hornchurch, RM12 — £750,000 • 4 bed • 2 bath • 1365 ft²
4 bedroom semi-detached house for sale in Abbs Cross Lane, Hornchurch, RM12 — £750,000 • 4 bed • 2 bath • 1365 ft²