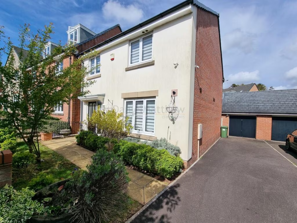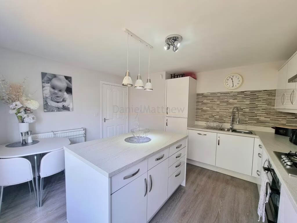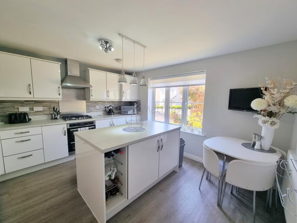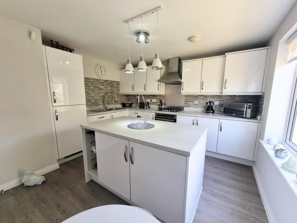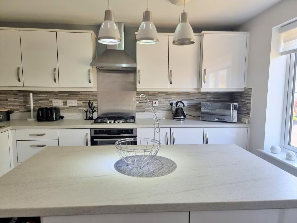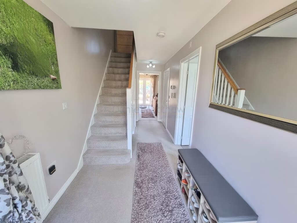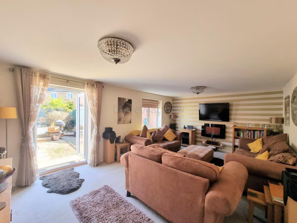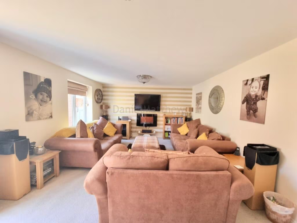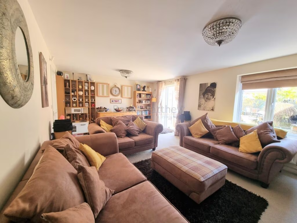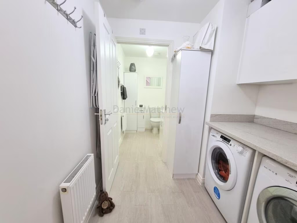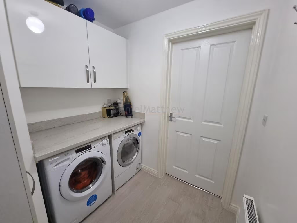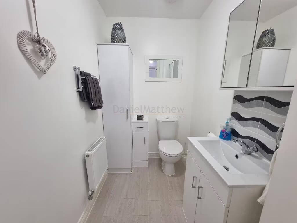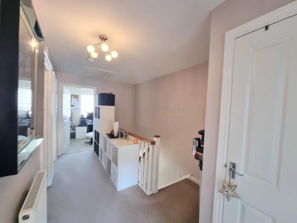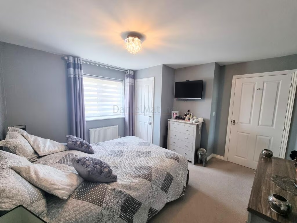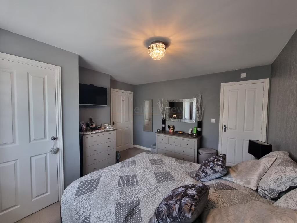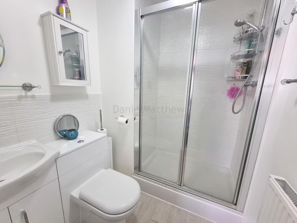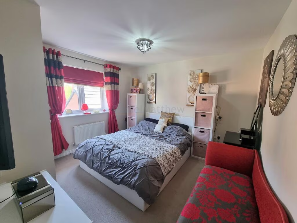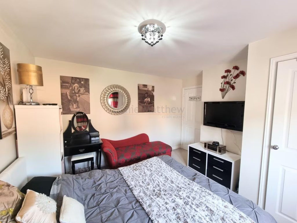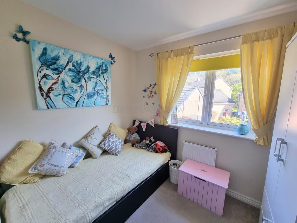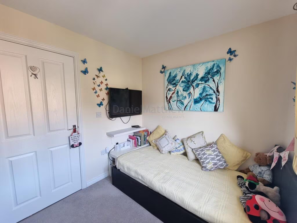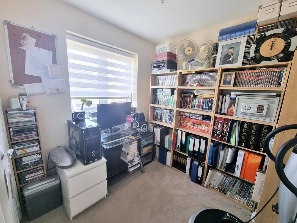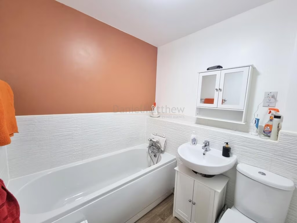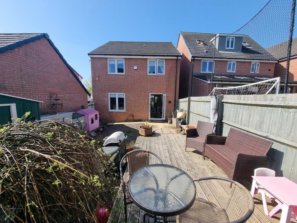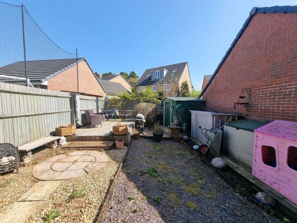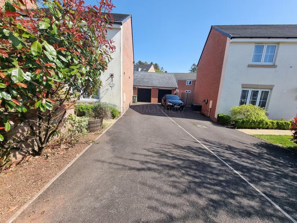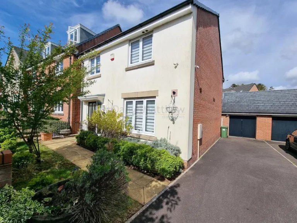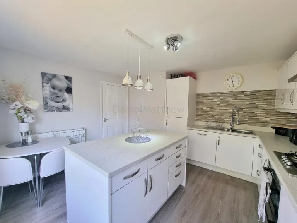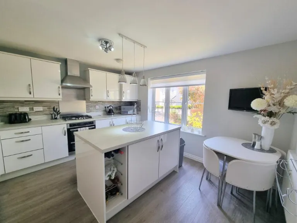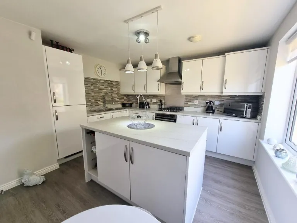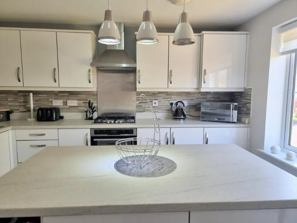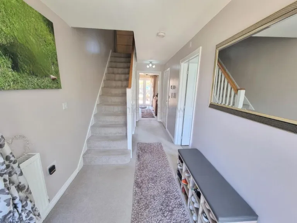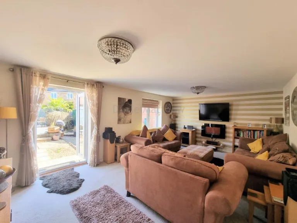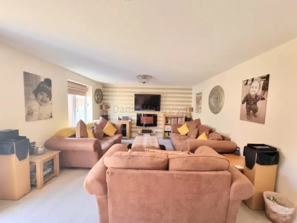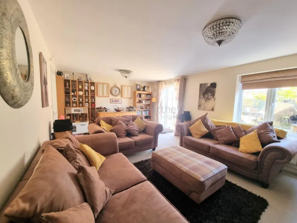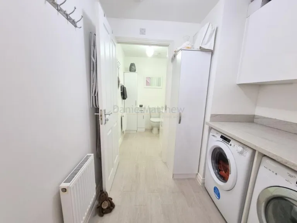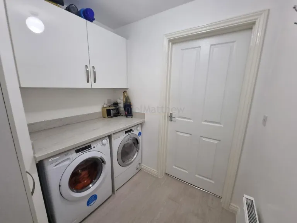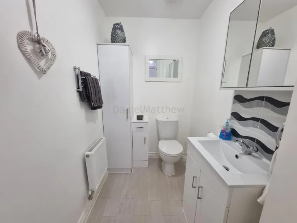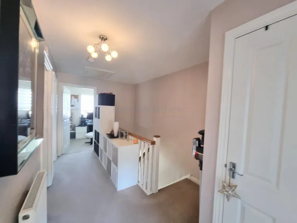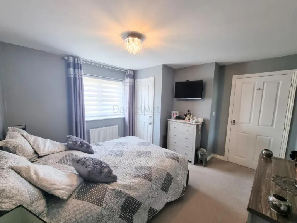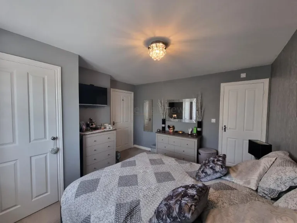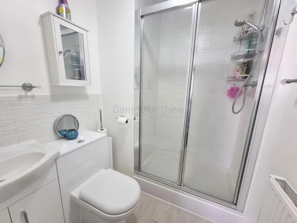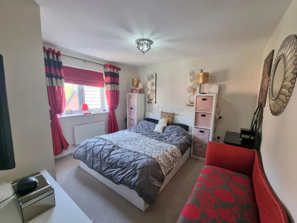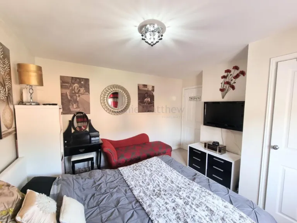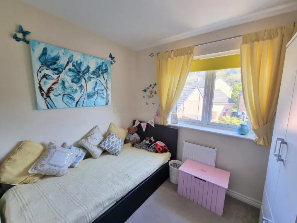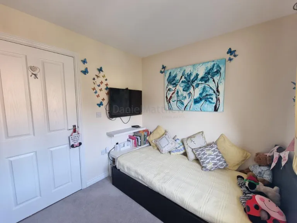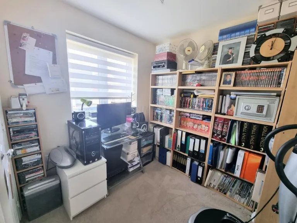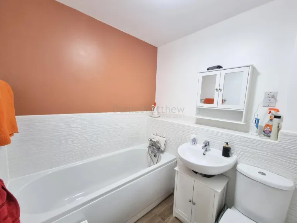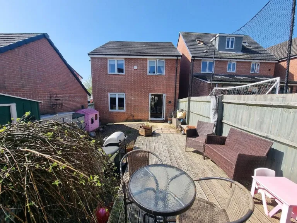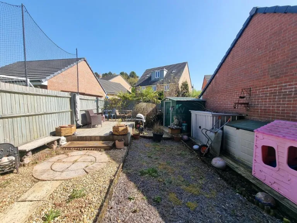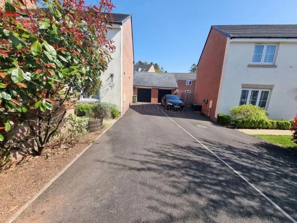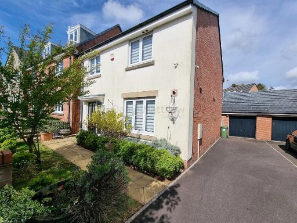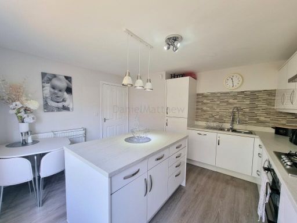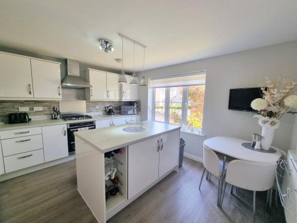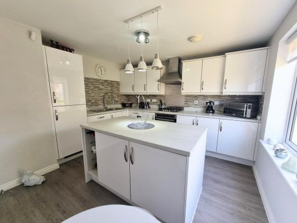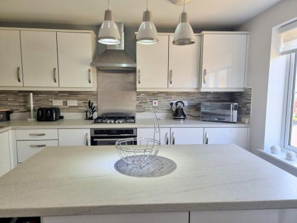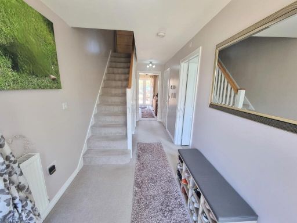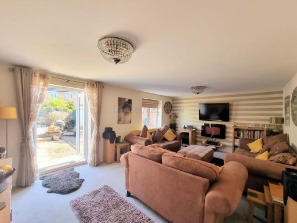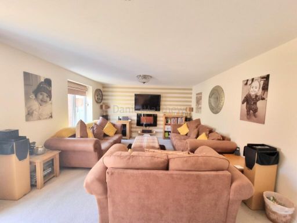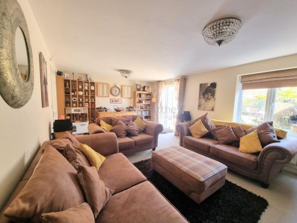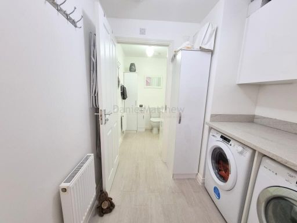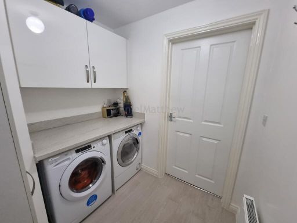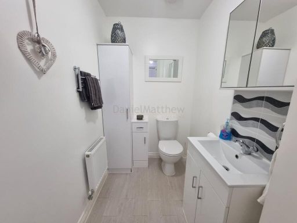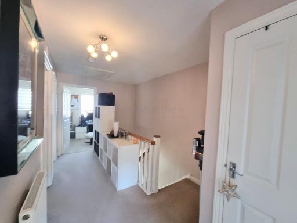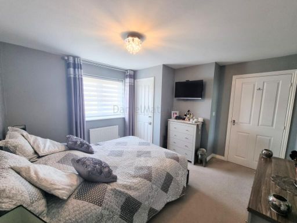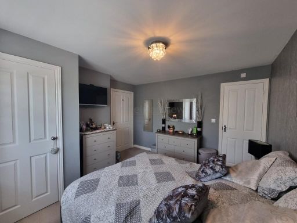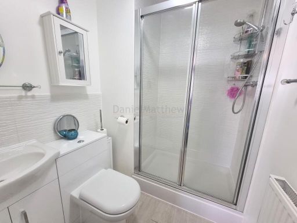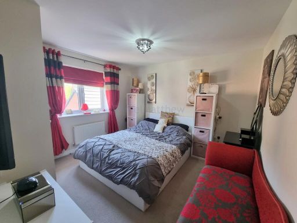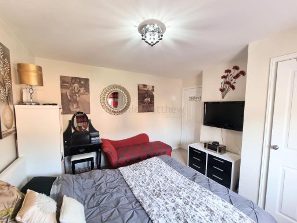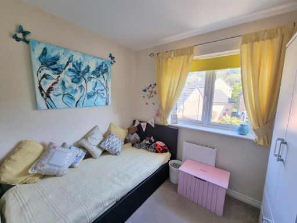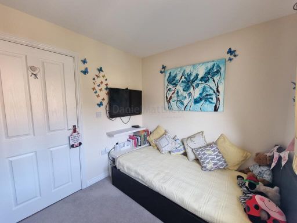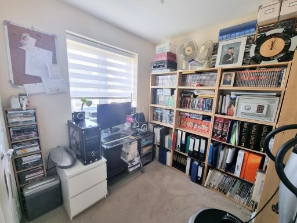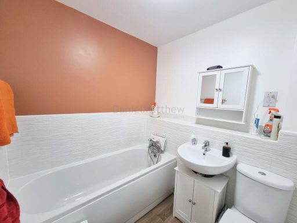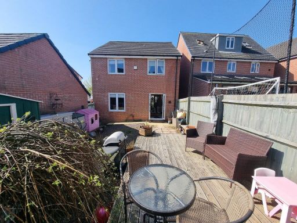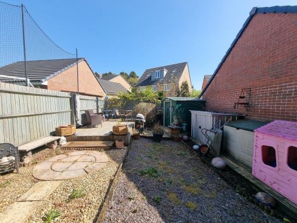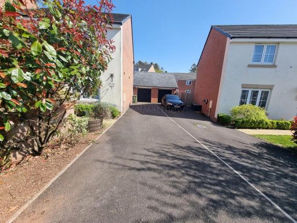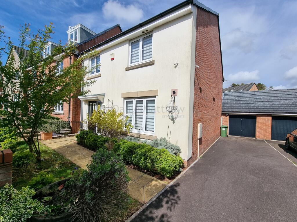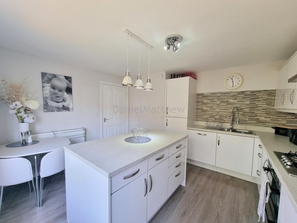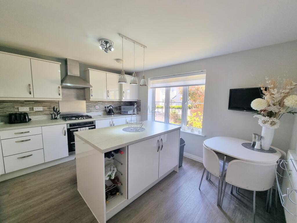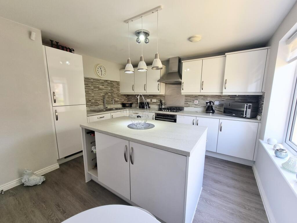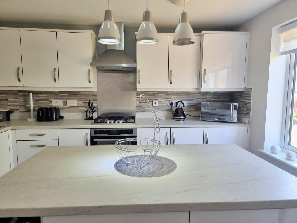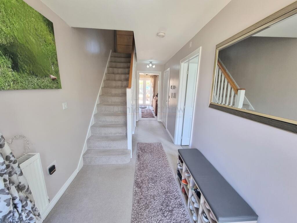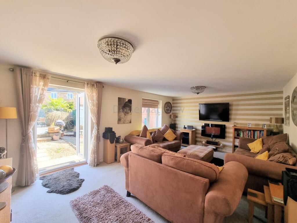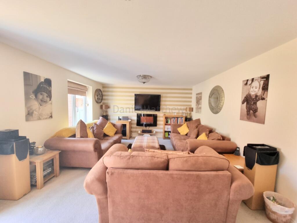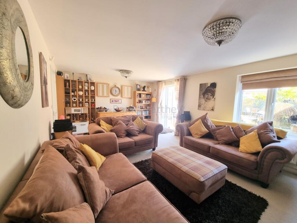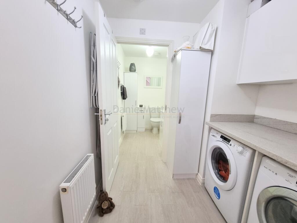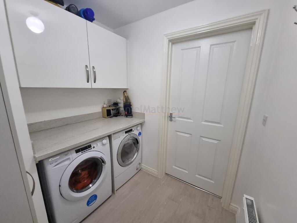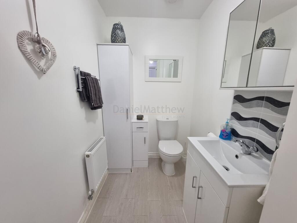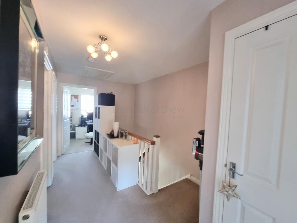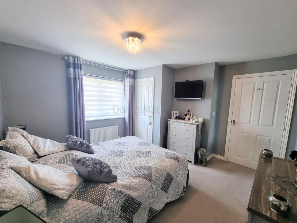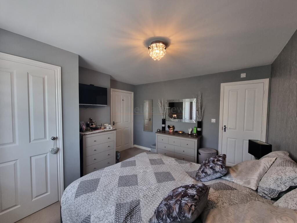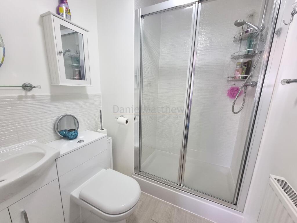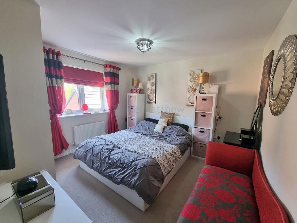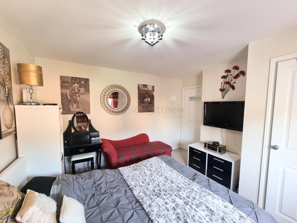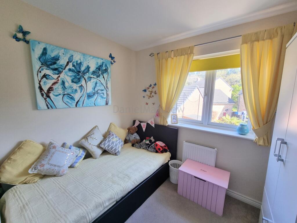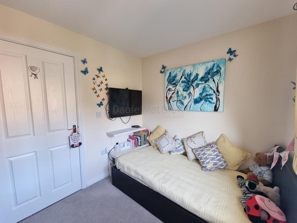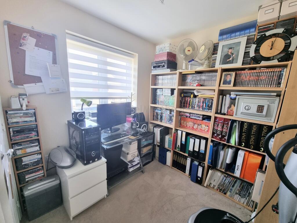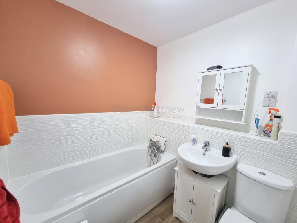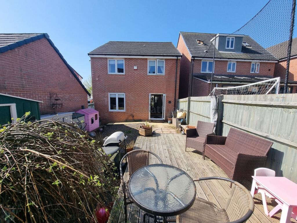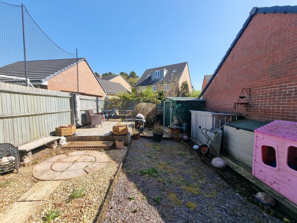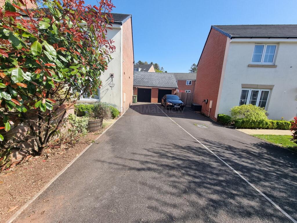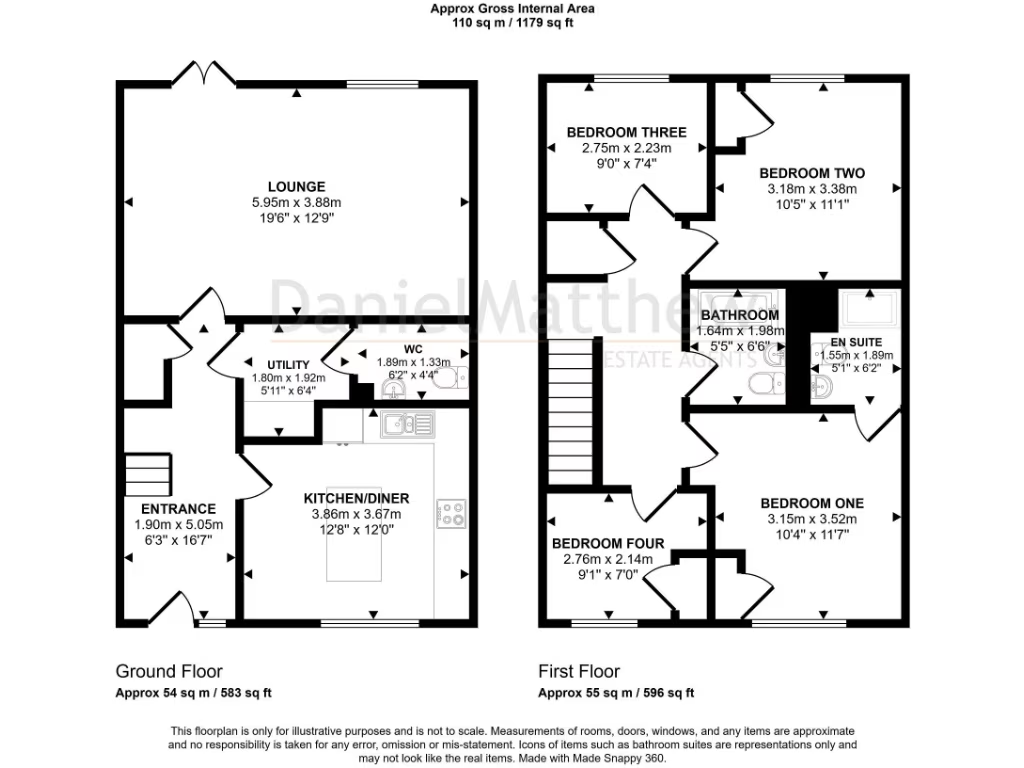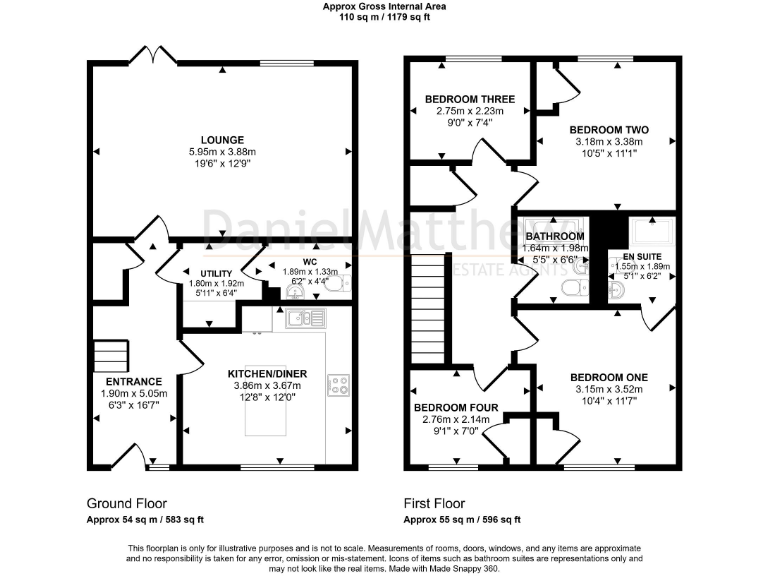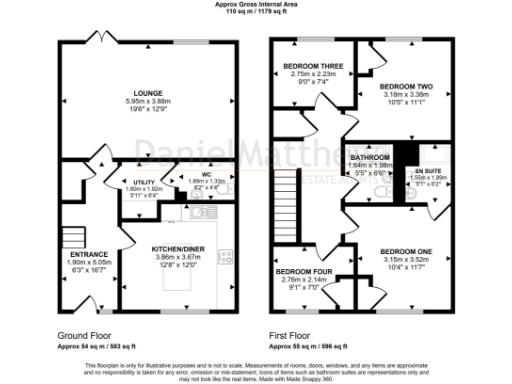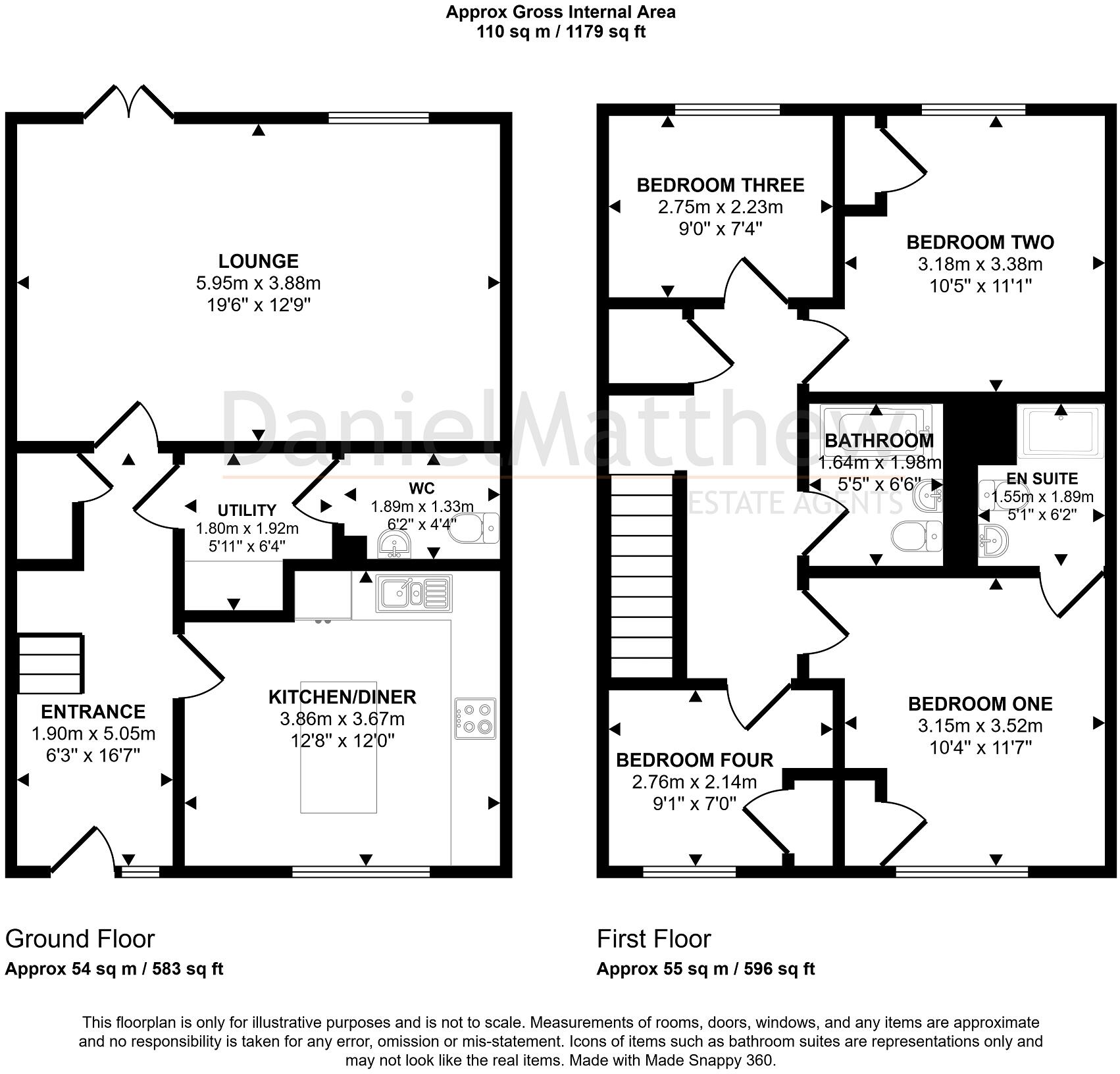Summary - 103 Clos Yr Eryr, BRIDGEND CF35 6HF
4 bed 2 bath Detached
Ready family living with garden, garage and a full 360° preview.
Four bedrooms including primary with en suite
Lounge with doors opening to enclosed rear garden
Kitchen/diner to front aspect with modern fittings
Utility room plus ground-floor WC for convenience
Single garage with power and light and driveway parking
Decent plot size with side access and front lawn
Fast broadband, close to common land and leisure areas
Local area: above-average crime and very deprived; council tax high
Set on the popular Parc Derwen estate, this four-bedroom detached house offers practical family living across multiple levels. The ground floor has a lounge with garden-opening doors and a kitchen/diner to the front, plus a useful utility/WC. Upstairs the primary bedroom benefits from an en suite, alongside three further bedrooms and a family bathroom.
Outside, the property has an enclosed rear garden, driveway and single garage with power and light. The plot is a decent size for the area and there is pleasant access to nearby common land and local leisure and forested areas for walks.
Important factual points: broadband speeds are fast, but the local area records above-average crime and is classified as very deprived. Council tax is above average. The house is an average overall size and will suit buyers seeking a ready-to-live-in family home with scope for personal updates.
A full 360° tour is available to preview the interior, garden and exterior before visiting. This home will suit families wanting straightforward, modern accommodation in a suburban setting with good local amenities and outdoor access.
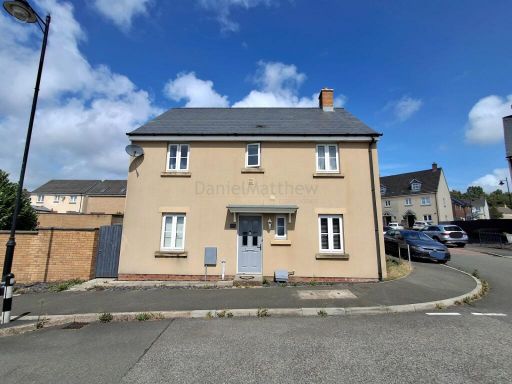 4 bedroom detached house for sale in Ffordd Y Draen, Coity, Bridgend, Bridgend County. CF35 6BF, CF35 — £339,999 • 4 bed • 2 bath • 1140 ft²
4 bedroom detached house for sale in Ffordd Y Draen, Coity, Bridgend, Bridgend County. CF35 6BF, CF35 — £339,999 • 4 bed • 2 bath • 1140 ft²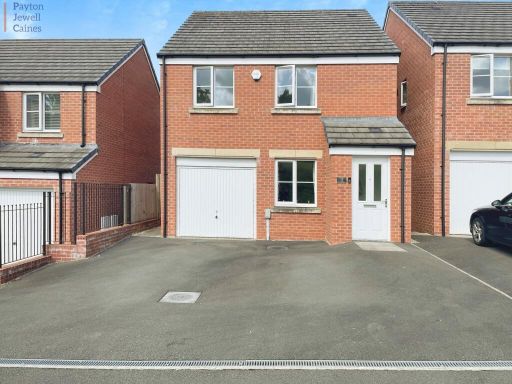 3 bedroom detached house for sale in Clos Coed Gellyg, Coity, Bridgend. CF35 6PY, CF35 — £285,000 • 3 bed • 2 bath • 915 ft²
3 bedroom detached house for sale in Clos Coed Gellyg, Coity, Bridgend. CF35 6PY, CF35 — £285,000 • 3 bed • 2 bath • 915 ft²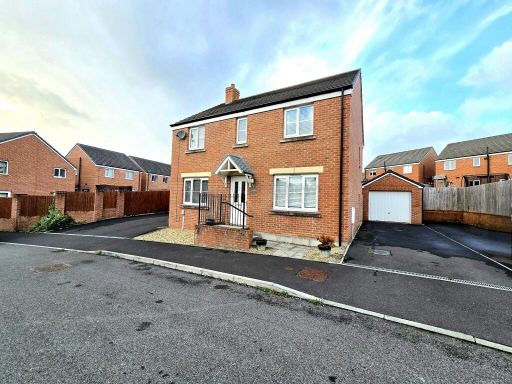 4 bedroom detached house for sale in Tal Coed, Coity, Bridgend. CF35 6QA, CF35 — £370,000 • 4 bed • 2 bath • 444 ft²
4 bedroom detached house for sale in Tal Coed, Coity, Bridgend. CF35 6QA, CF35 — £370,000 • 4 bed • 2 bath • 444 ft²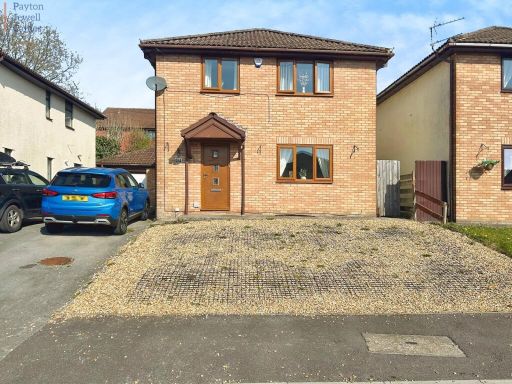 4 bedroom detached house for sale in Woodstock Gardens, Pencoed, Bridgend County. CF35 6ST, CF35 — £310,000 • 4 bed • 1 bath
4 bedroom detached house for sale in Woodstock Gardens, Pencoed, Bridgend County. CF35 6ST, CF35 — £310,000 • 4 bed • 1 bath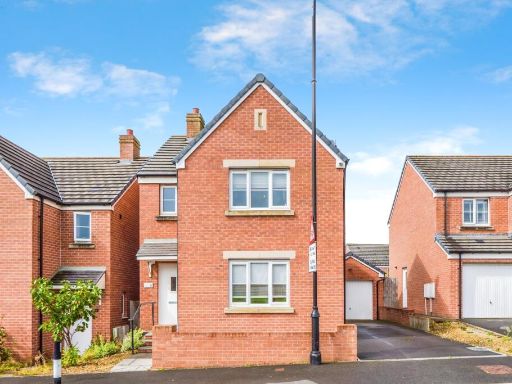 3 bedroom detached house for sale in Ffordd Y Cigfran, Bridgend, CF35 — £334,950 • 3 bed • 2 bath • 870 ft²
3 bedroom detached house for sale in Ffordd Y Cigfran, Bridgend, CF35 — £334,950 • 3 bed • 2 bath • 870 ft²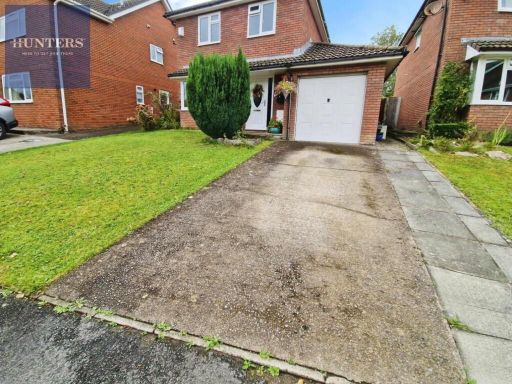 4 bedroom detached house for sale in Clos Penglyn, Pencoed, Bridgend, CF35 — £360,000 • 4 bed • 2 bath • 1151 ft²
4 bedroom detached house for sale in Clos Penglyn, Pencoed, Bridgend, CF35 — £360,000 • 4 bed • 2 bath • 1151 ft²