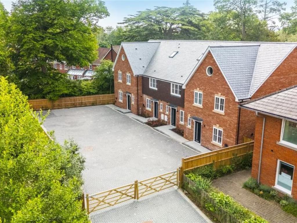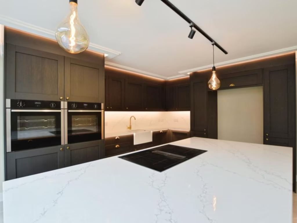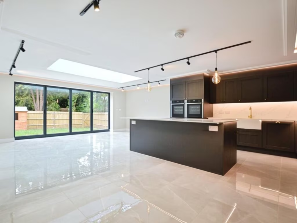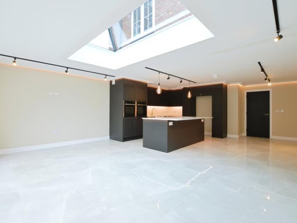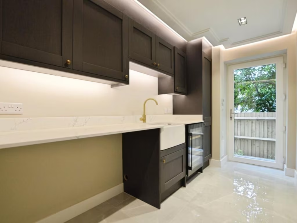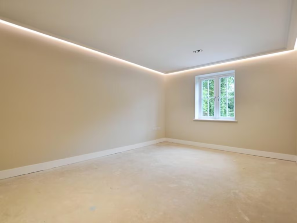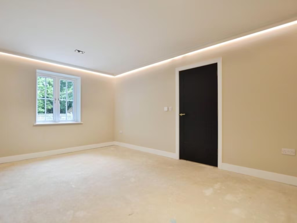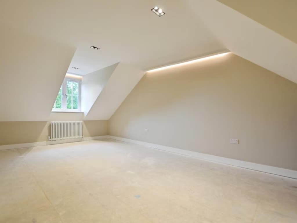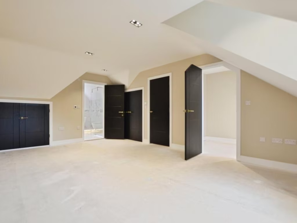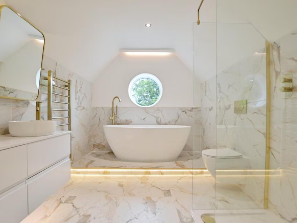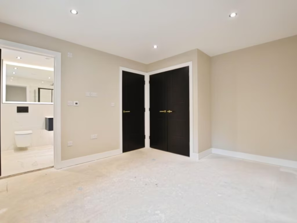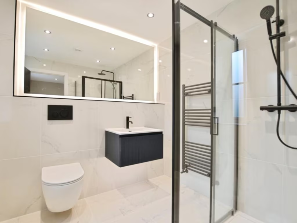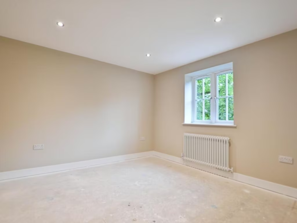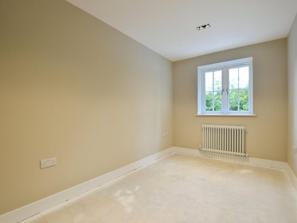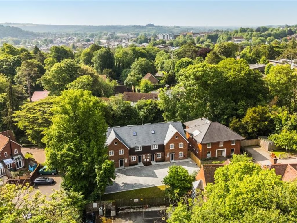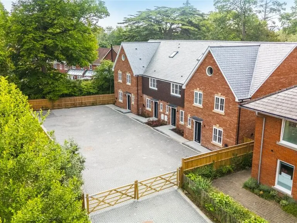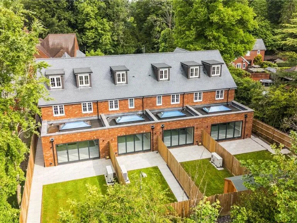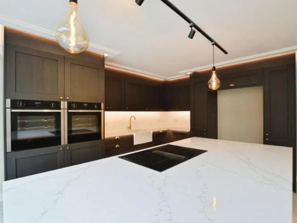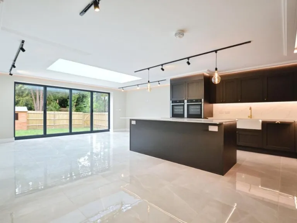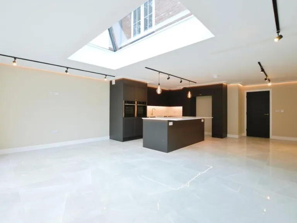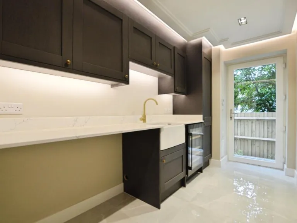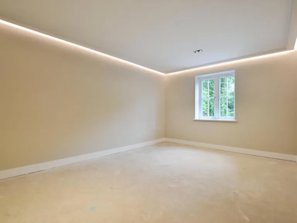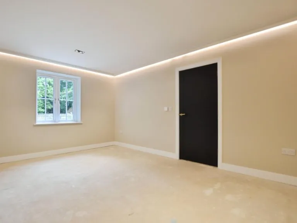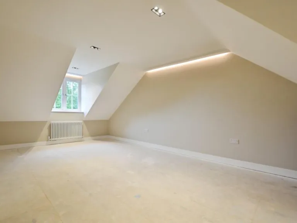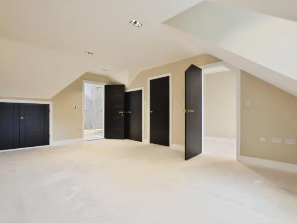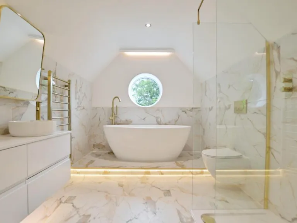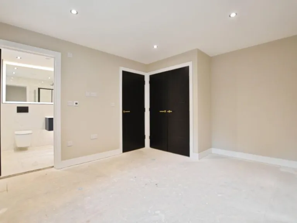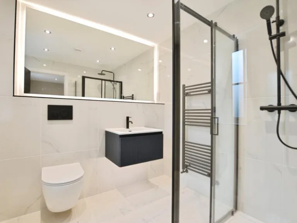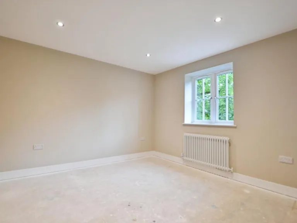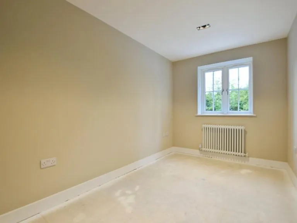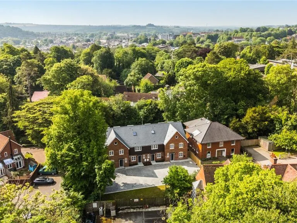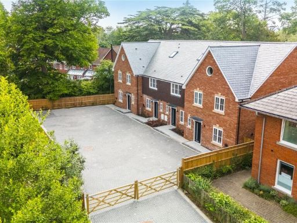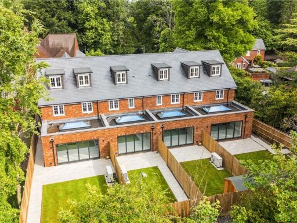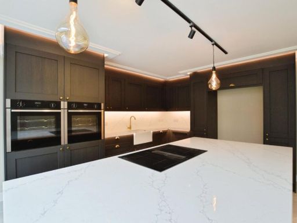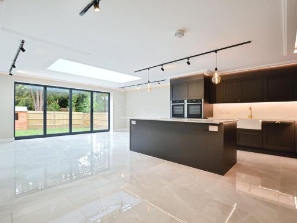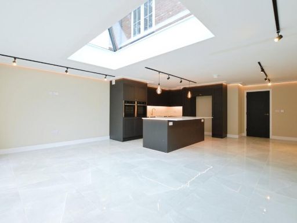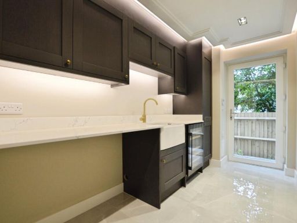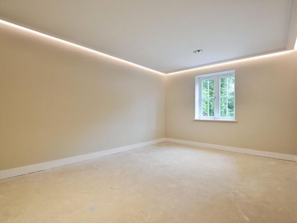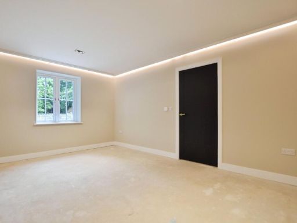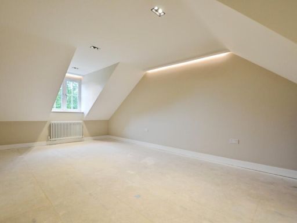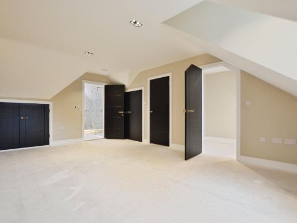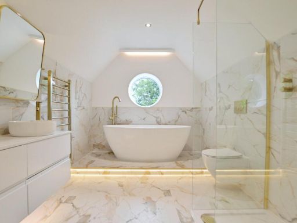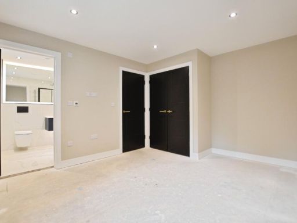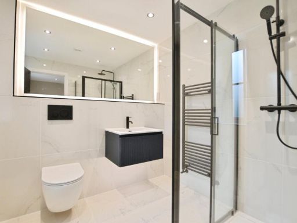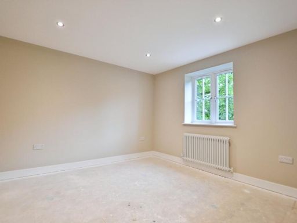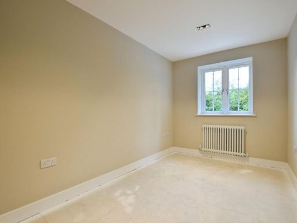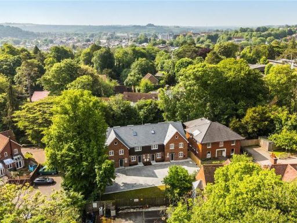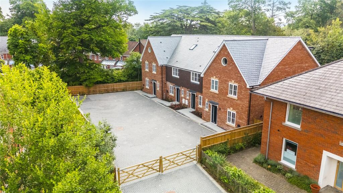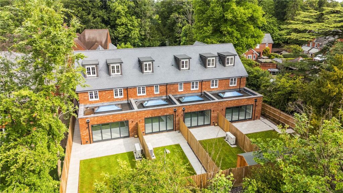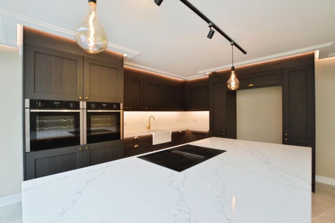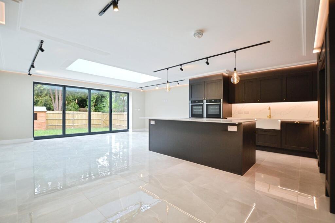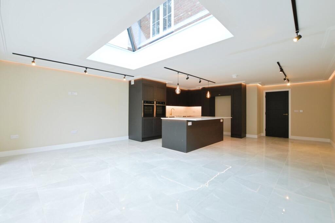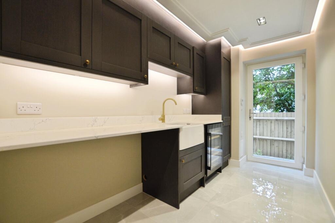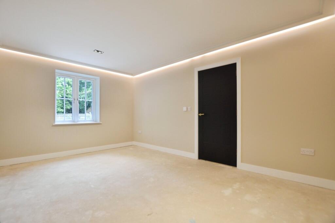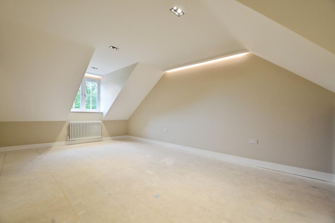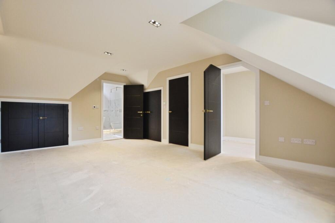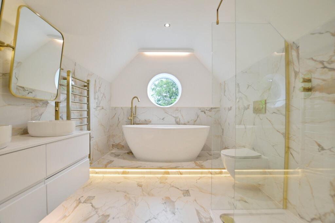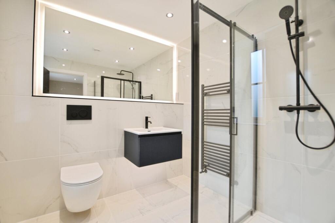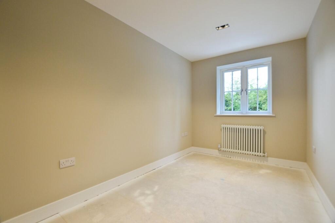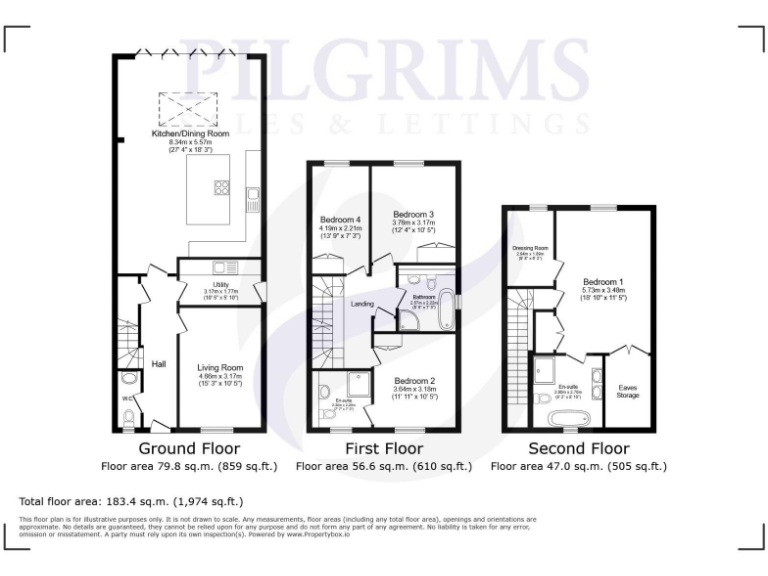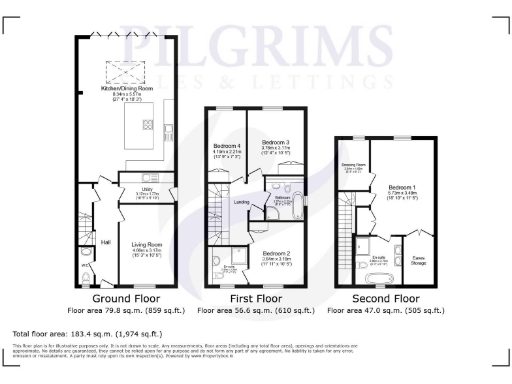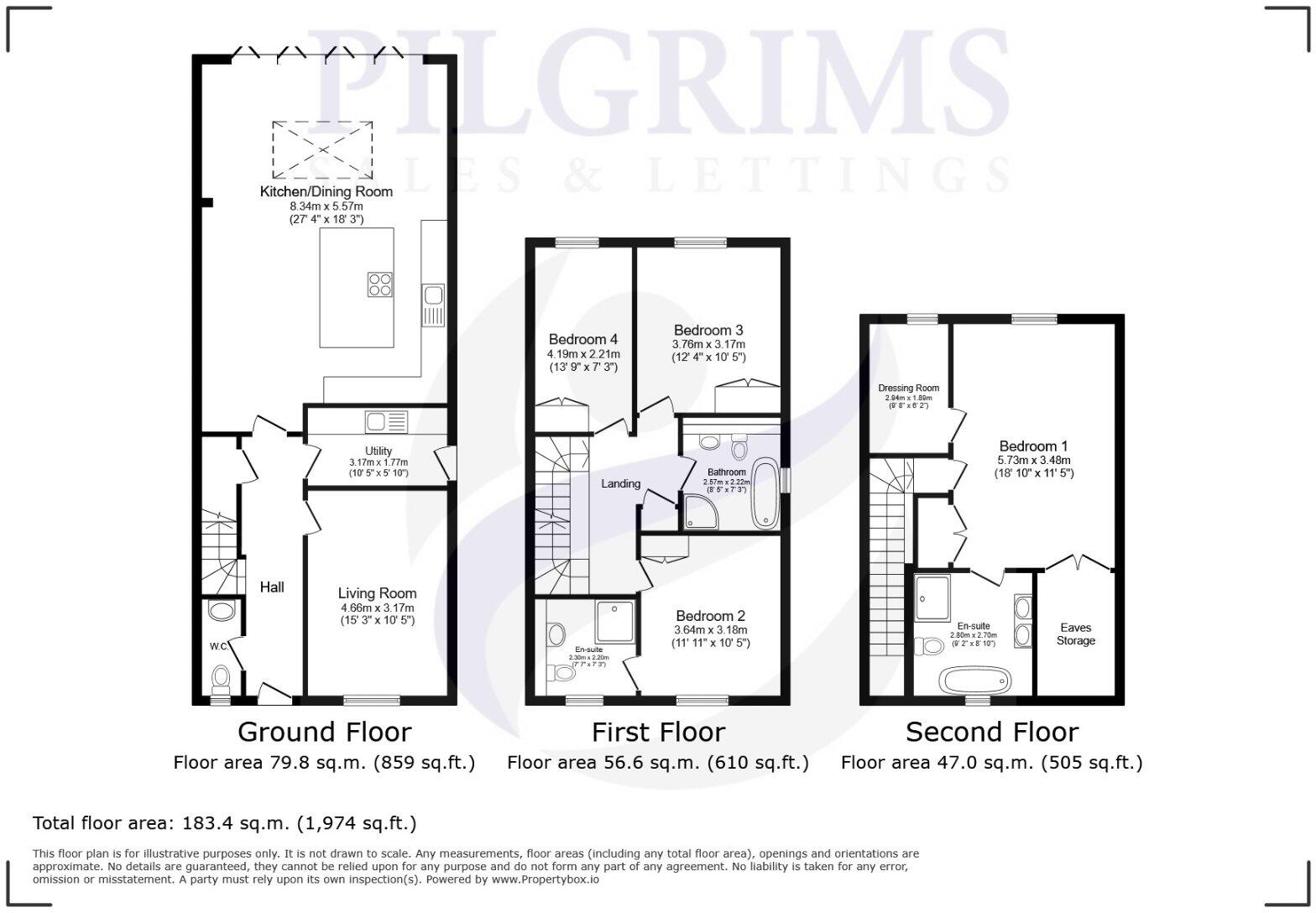Summary - Superintendent House, Andover Road SO22 6AS
4 bed 3 bath End of Terrace
Spacious family living within easy reach of station and city centre.
Brand-new gated enclave of four high-spec townhouses
Large 1,974 sq ft over three floors with flexible living spaces
Open-plan kitchen/dining with bi-fold doors to landscaped garden
Principal suite with dressing room and four-piece bathroom
Three off-street parking spaces and dedicated EV charging port
Marketed as new build; separate records list 1950–1966 — verify history
Local crime recorded as above average; broadband speeds are average
This four-bedroom end-of-terrace townhouse sits within a private, gated enclave of four high-spec homes in central Winchester. Arranged over three floors and extending to approximately 1,974 sq ft, it offers a large open-plan kitchen/dining area with bi-fold doors opening to a landscaped, low-maintenance garden plus a separate front living room for more formal use. The top floor is a principal suite with a dressing room and a four-piece bathroom; three further bedrooms include two en suites and a contemporary family bathroom.
The property is marketed as a brand-new development with buyer flooring selection, dedicated EV charging, and three off-street parking spaces. It benefits from excellent mobile signal, convenient walking access to Winchester station (around ten minutes) and central amenities, and proximity to highly rated schools including outstanding local secondaries and Winchester College. The setting affords easy access to the M3, the South Downs and Southampton Airport.
Notable practical points are made plainly: broadband speeds are average, and local recorded crime levels are above average for the area. The listing describes the scheme as a new build, while construction records supplied separately indicate dates 1950–1966; buyers should confirm the build/repairs history and legal title details. Council tax banding and the EPC are listed as outstanding/coming soon and should be checked prior to exchange.
This property will suit families seeking spacious, contemporary living in a very affluent Winchester neighbourhood, commuters wanting a quick rail link to London, or investors targeting high-spec new homes. The gated, low-maintenance garden and allocated parking add everyday convenience; confirm any specification options and communal management arrangements before proceeding.
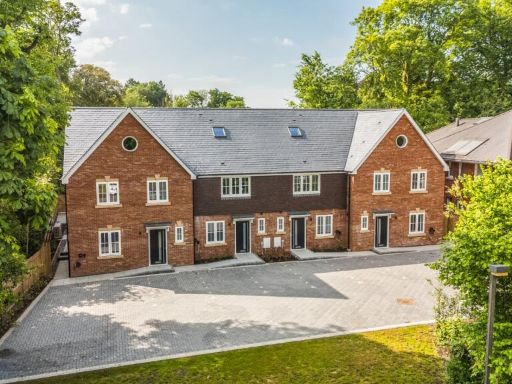 3 bedroom terraced house for sale in The Rise, Andover Road, Winchester, Hampshire, SO22 — £800,000 • 3 bed • 3 bath • 1500 ft²
3 bedroom terraced house for sale in The Rise, Andover Road, Winchester, Hampshire, SO22 — £800,000 • 3 bed • 3 bath • 1500 ft²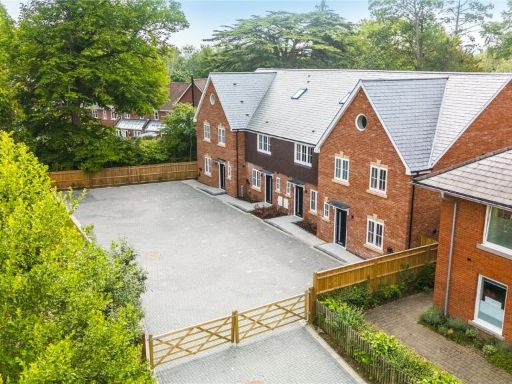 3 bedroom terraced house for sale in The Rise, Andover Road, Winchester, Hampshire, SO22 — £800,000 • 3 bed • 3 bath • 1397 ft²
3 bedroom terraced house for sale in The Rise, Andover Road, Winchester, Hampshire, SO22 — £800,000 • 3 bed • 3 bath • 1397 ft²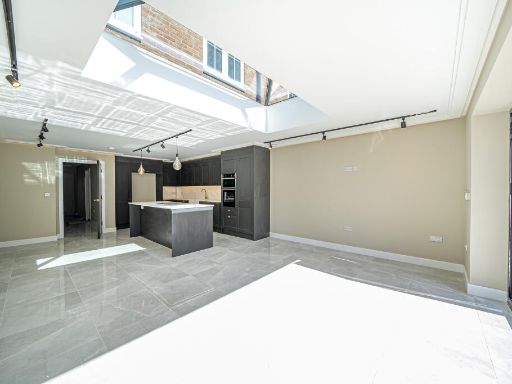 3 bedroom terraced house for sale in Redpender Court, The Rise, Winchester, SO22 — £800,000 • 3 bed • 3 bath • 1371 ft²
3 bedroom terraced house for sale in Redpender Court, The Rise, Winchester, SO22 — £800,000 • 3 bed • 3 bath • 1371 ft²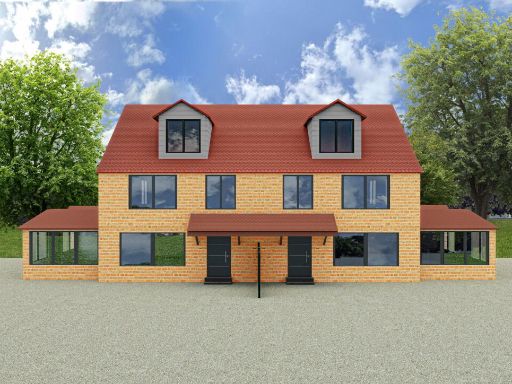 4 bedroom semi-detached house for sale in Winchester, SO22 — £1,100,000 • 4 bed • 3 bath • 1779 ft²
4 bedroom semi-detached house for sale in Winchester, SO22 — £1,100,000 • 4 bed • 3 bath • 1779 ft²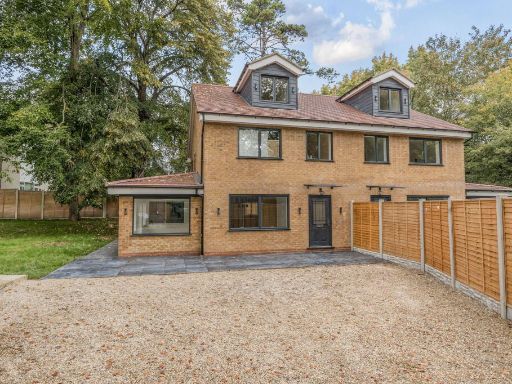 4 bedroom semi-detached house for sale in Winchester, SO22 — £1,100,000 • 4 bed • 3 bath • 1779 ft²
4 bedroom semi-detached house for sale in Winchester, SO22 — £1,100,000 • 4 bed • 3 bath • 1779 ft²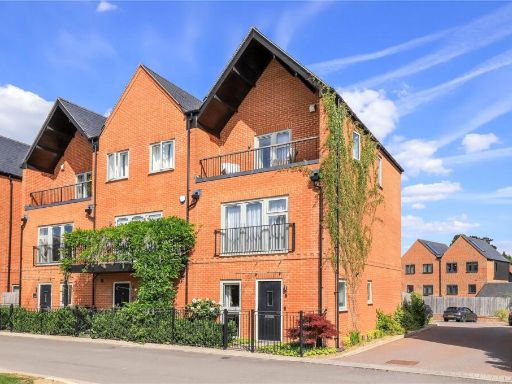 3 bedroom end of terrace house for sale in Khosla Road, Winchester, Hampshire, SO22 — £575,000 • 3 bed • 3 bath • 1409 ft²
3 bedroom end of terrace house for sale in Khosla Road, Winchester, Hampshire, SO22 — £575,000 • 3 bed • 3 bath • 1409 ft²