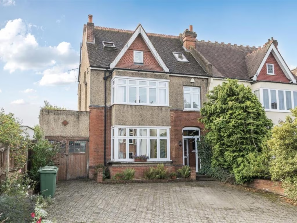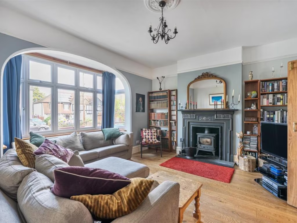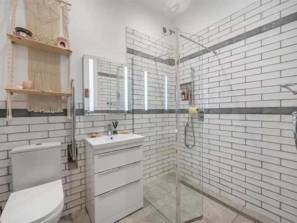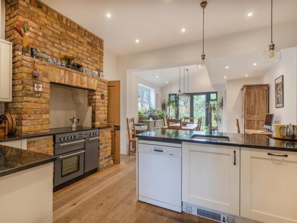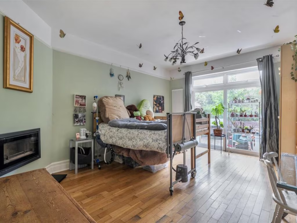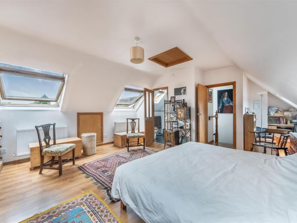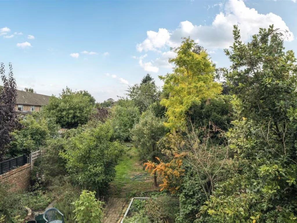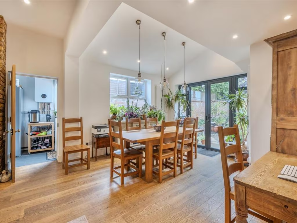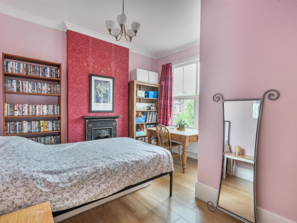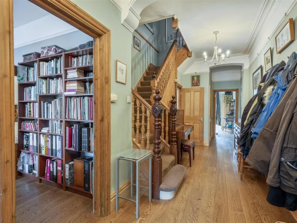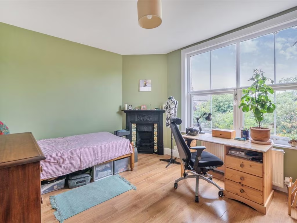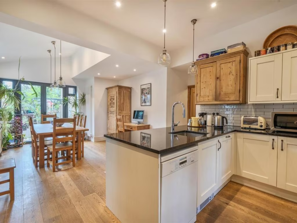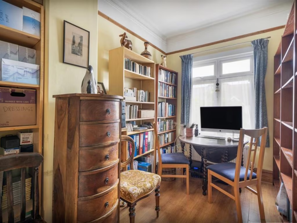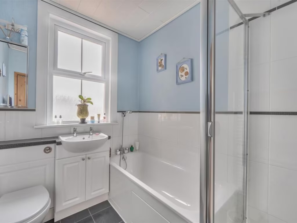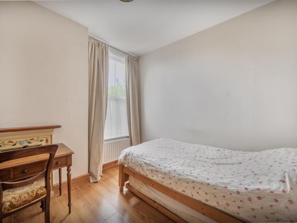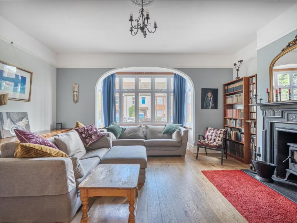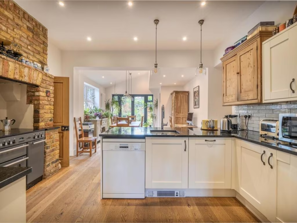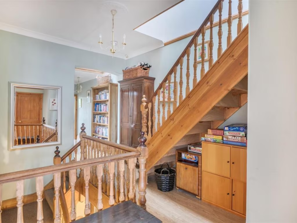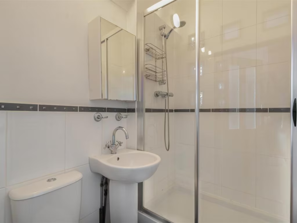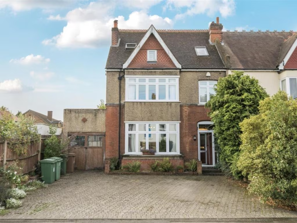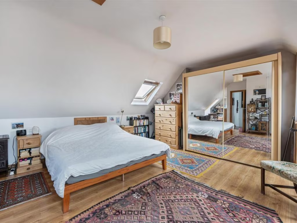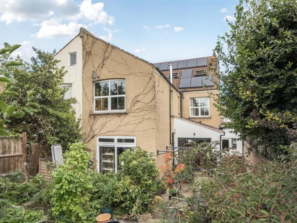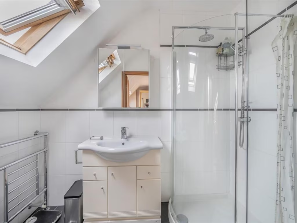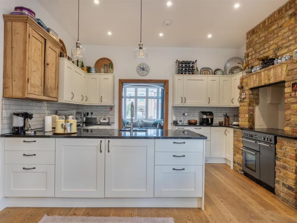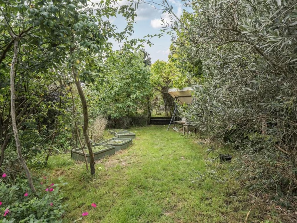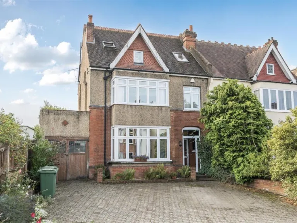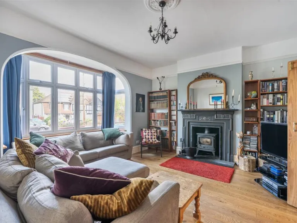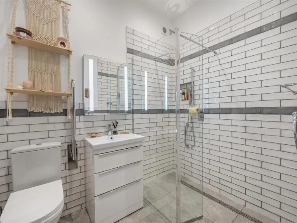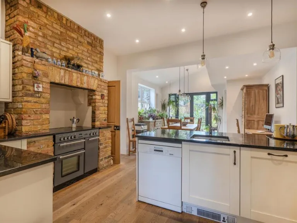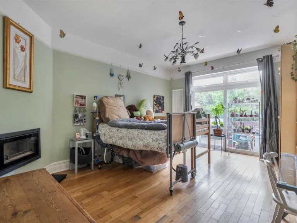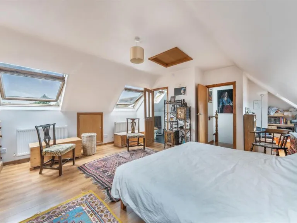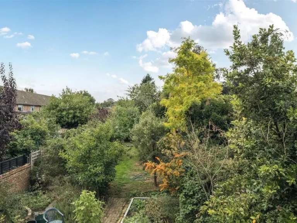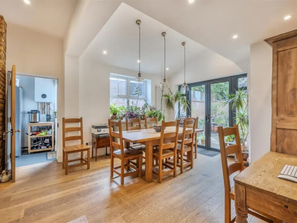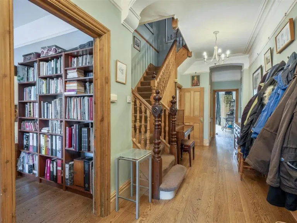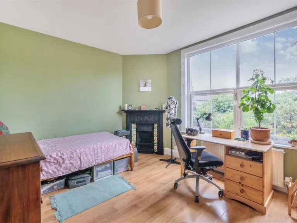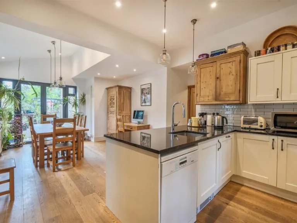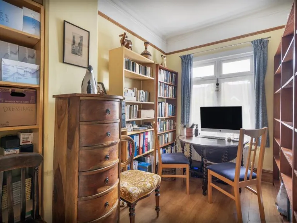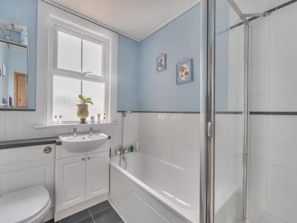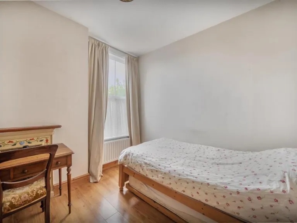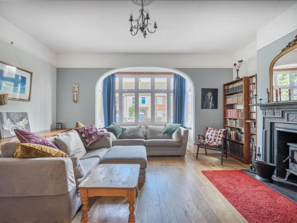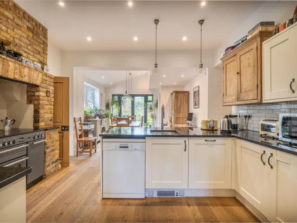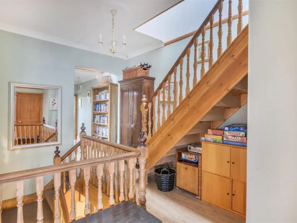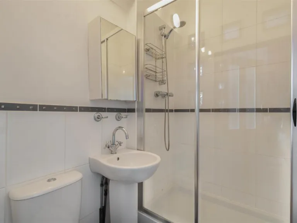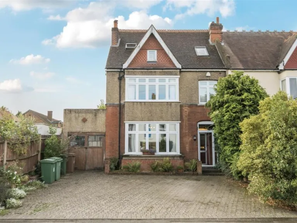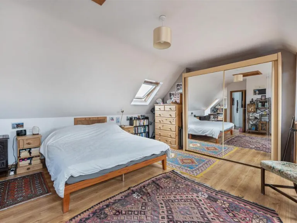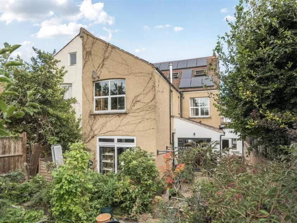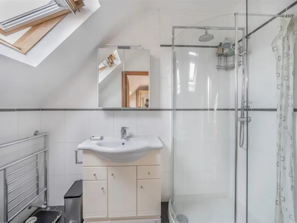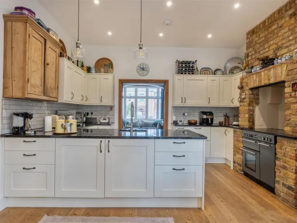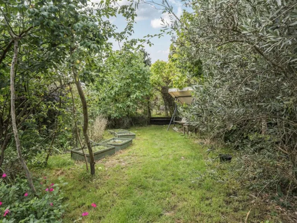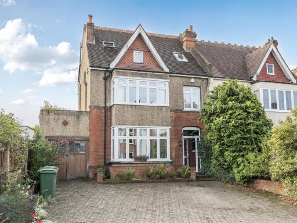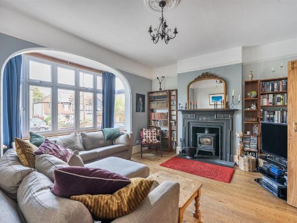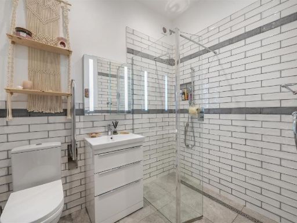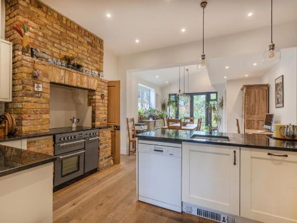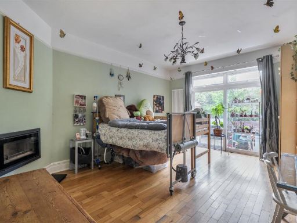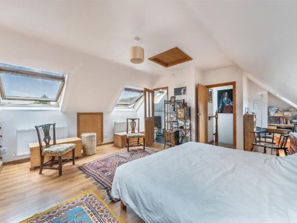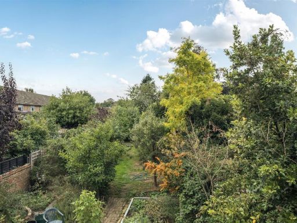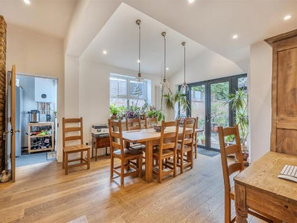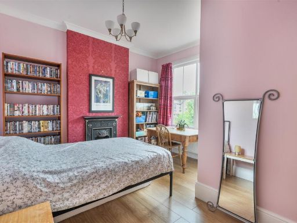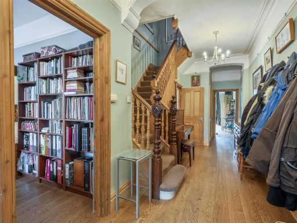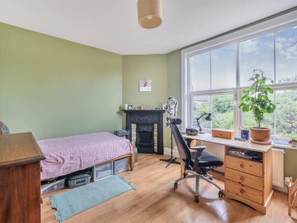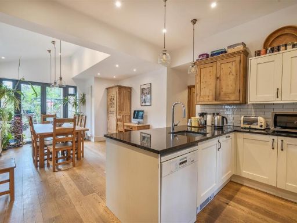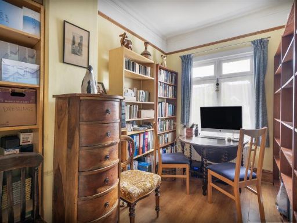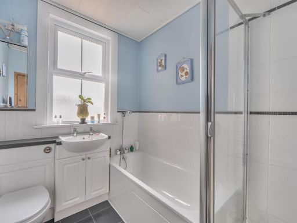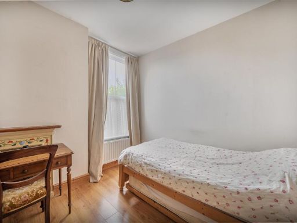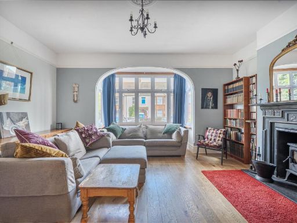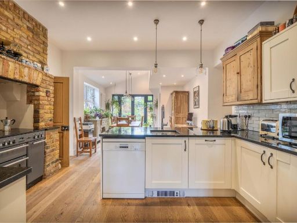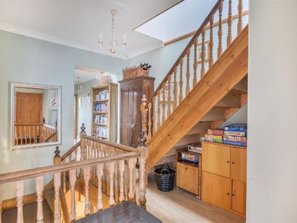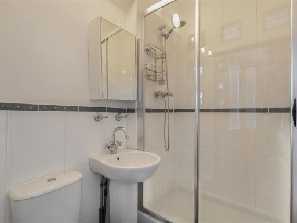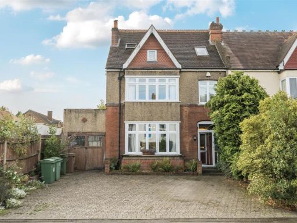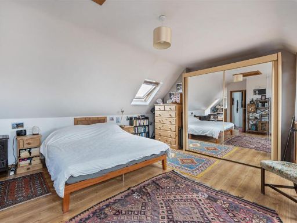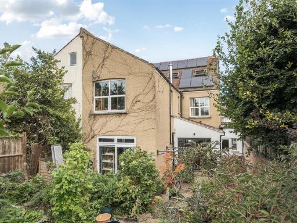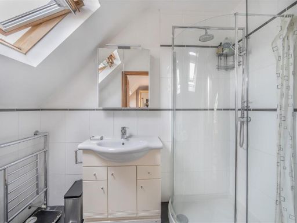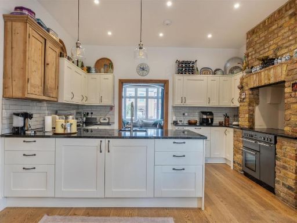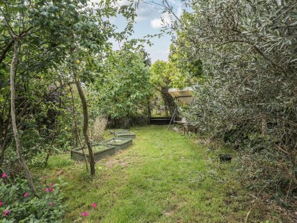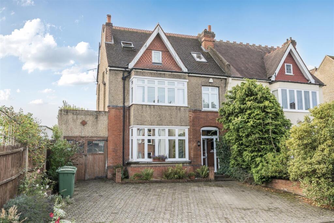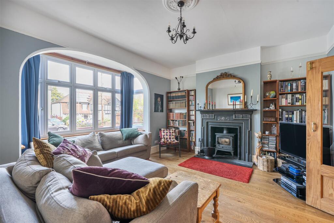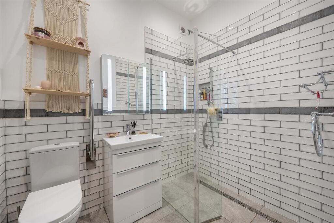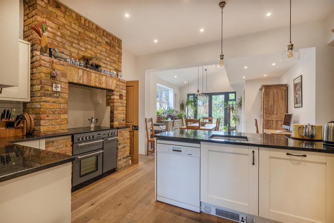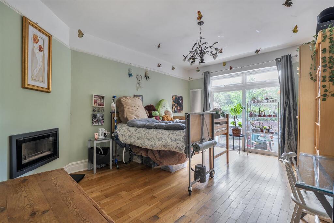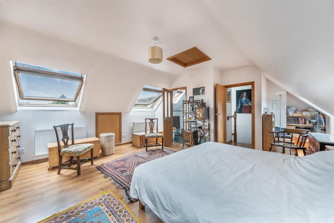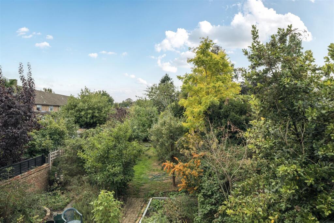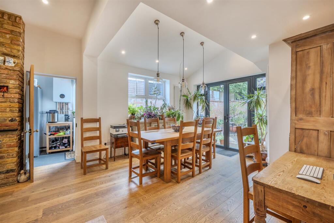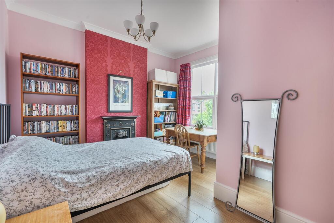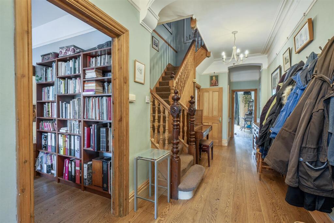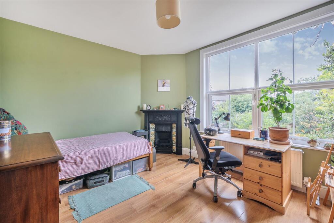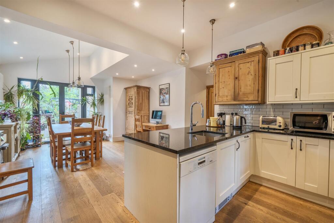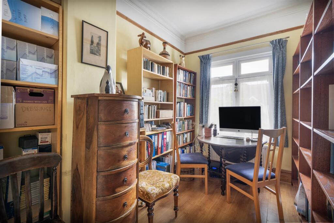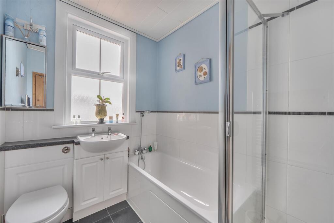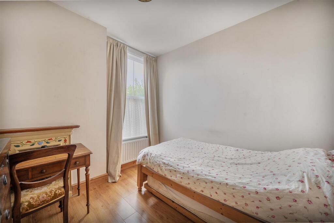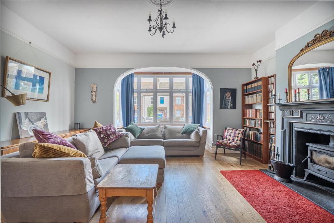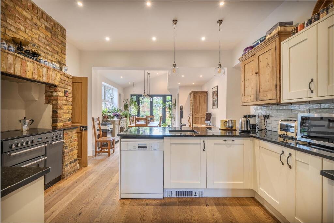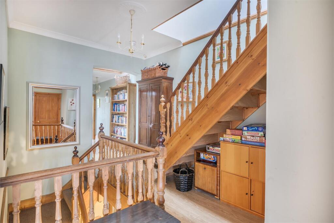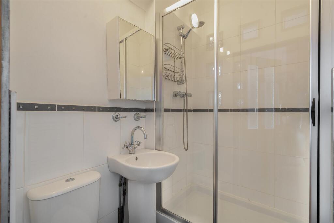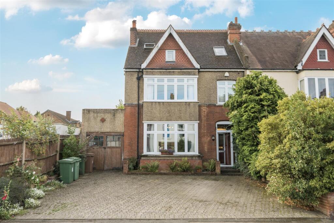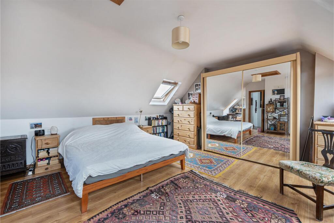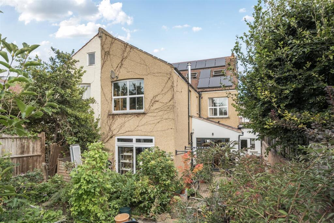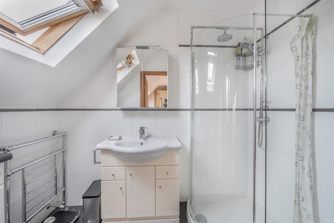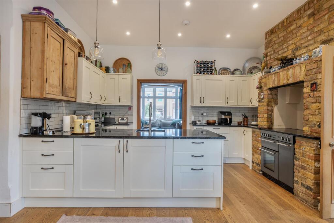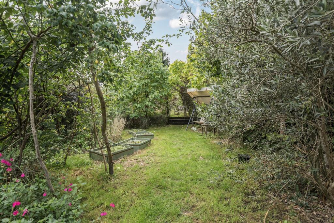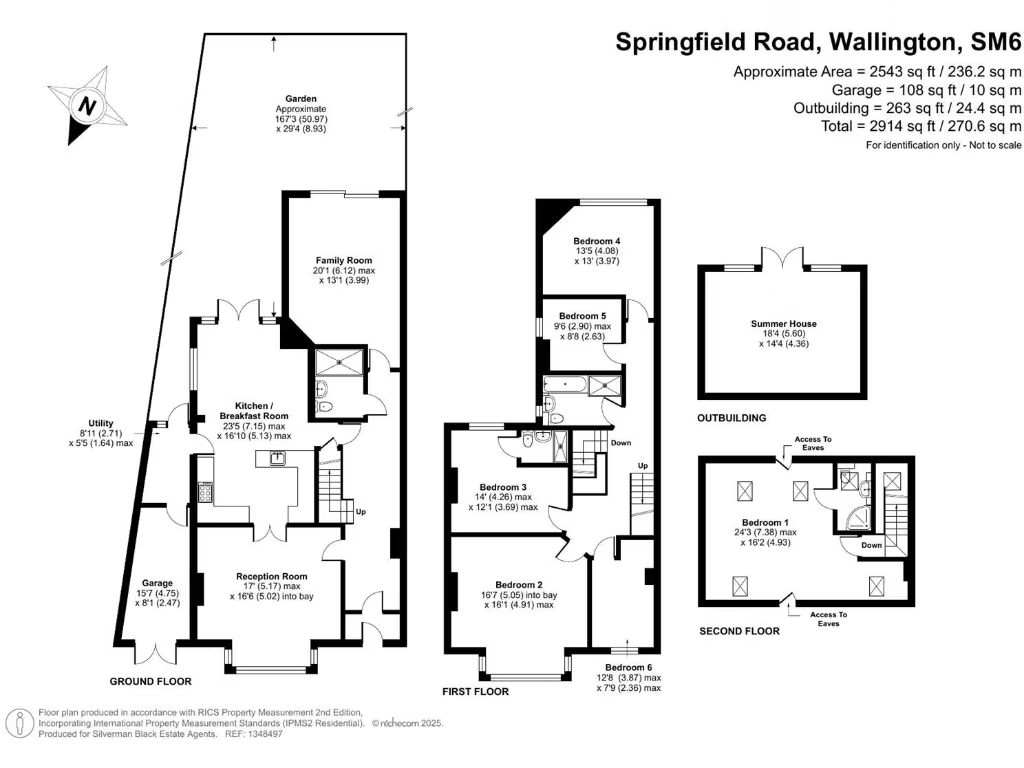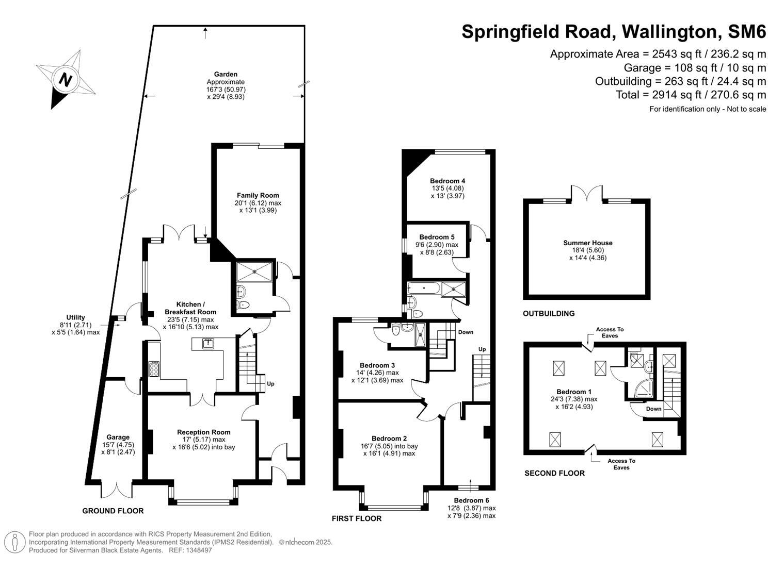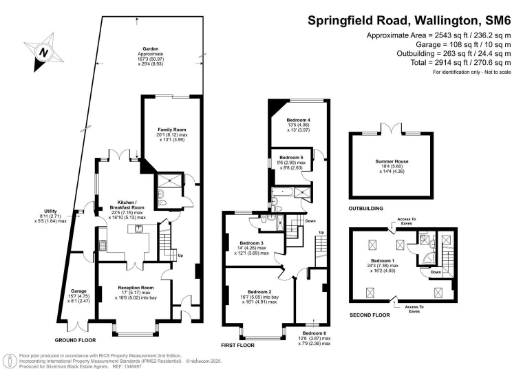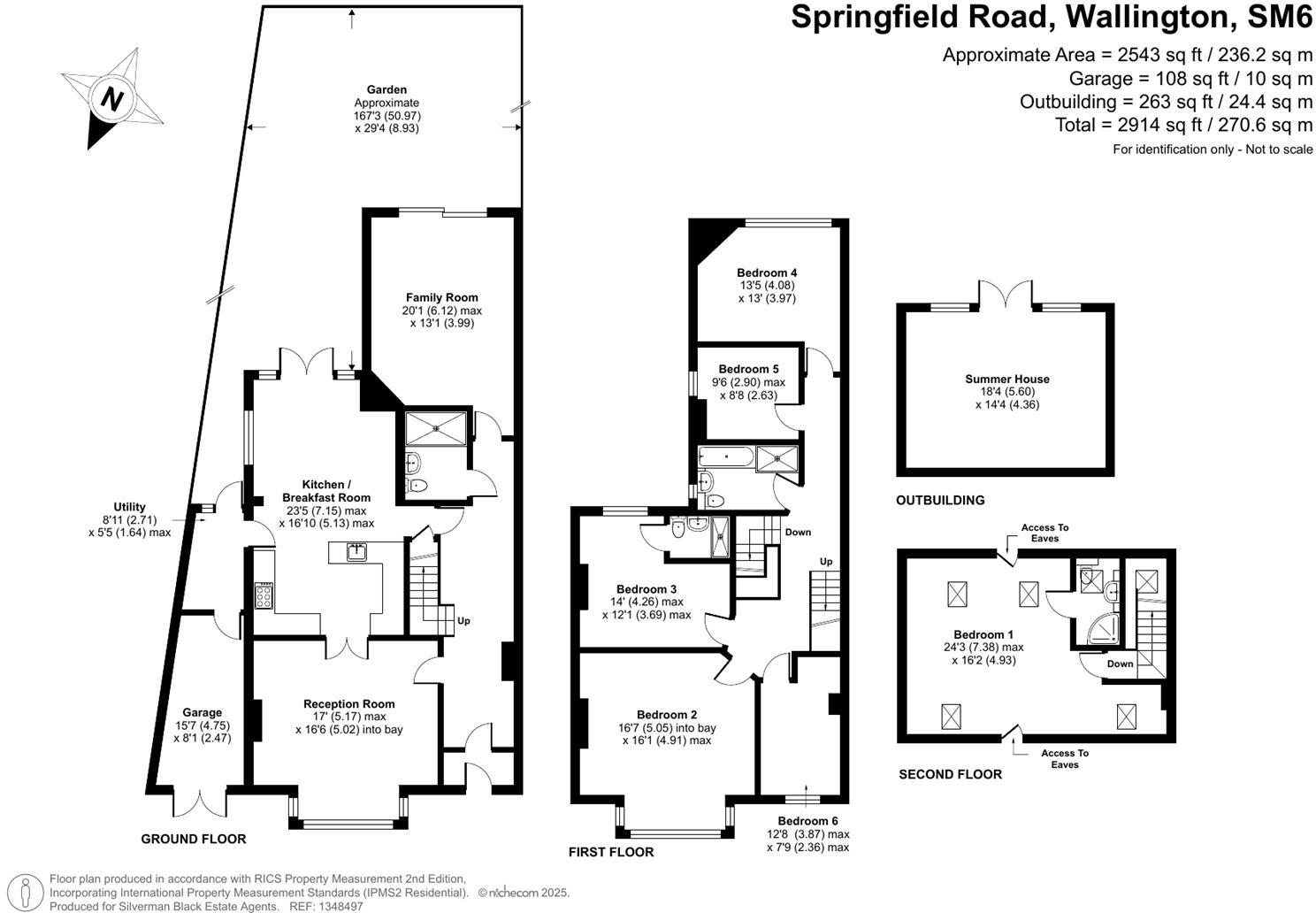Summary - 11 SPRINGFIELD ROAD WALLINGTON SM6 0BD
6 bed 4 bath Semi-Detached
Large six-bed Edwardian with south garden and excellent school access.
Six bedrooms and four bathrooms across 2,540 sq ft of family accommodation
Large 400 sq ft loft master suite with private bathroom
Two reception rooms with log burning stoves and high ceilings
Open-plan kitchen/breakfast room; flexible ground-floor shower room
165 ft south-facing garden with large log cabin; good entertaining space
Off-street parking for 3–4 cars; faux garage and separate utility room
EPC C; Council Tax Band G — higher running costs
Solid brick walls likely uninsulated; some modernisation may be required
This substantial Edwardian semi provides 2,540 sq ft of flexible family space across three floors, including a huge 400 sq ft loft master with its own bathroom. Period features such as high ceilings, bay windows and two reception rooms with log stoves combine with a large open-plan kitchen/breakfast room to create comfortable, sociable living suited to growing families.
Outside offers genuine family appeal: off-street parking for 3–4 cars, a utility room and a large, 165 ft south-facing rear garden with a sizeable log cabin for play or home-working. The location is highly convenient — a 5-minute walk to Wallington BR station and within easy reach of several top-performing schools and local amenities.
Practical points to note: the property is freehold with an EPC rating of C and sits in Council Tax Band G (quite expensive). The front outbuilding is a faux garage rather than a full working garage. Parts of the house show scope for updating and improvement (solid brick walls likely uninsulated), so budget for modernisation if you want higher energy efficiency or cosmetic renovation.
This home will suit a family seeking space, character and excellent local schools, and buyers who value bringing period features together with contemporary family living. Investors or purchasers wanting a turnkey, low-maintenance move may find some refurbishment work necessary to achieve top market rents or energy performance.
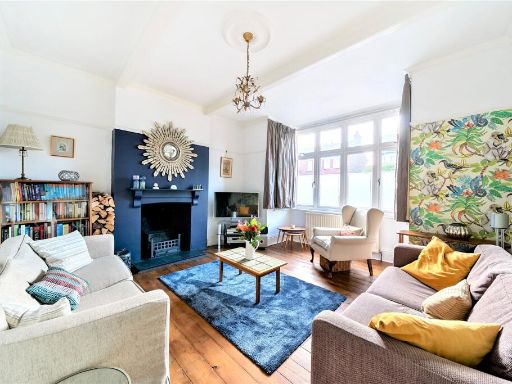 4 bedroom semi-detached house for sale in Parkgate Road, Wallington, SM6 — £730,000 • 4 bed • 1 bath • 1618 ft²
4 bedroom semi-detached house for sale in Parkgate Road, Wallington, SM6 — £730,000 • 4 bed • 1 bath • 1618 ft²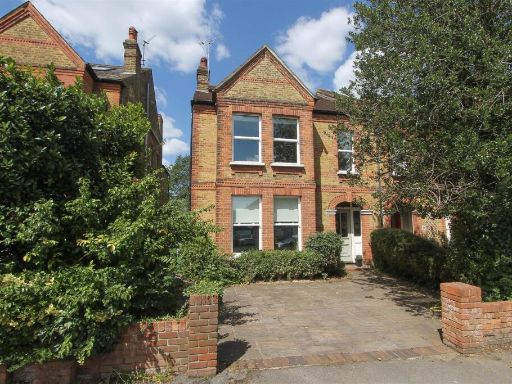 5 bedroom semi-detached house for sale in Onslow Gardens, South Wallington, SM6 — £900,000 • 5 bed • 3 bath • 2208 ft²
5 bedroom semi-detached house for sale in Onslow Gardens, South Wallington, SM6 — £900,000 • 5 bed • 3 bath • 2208 ft²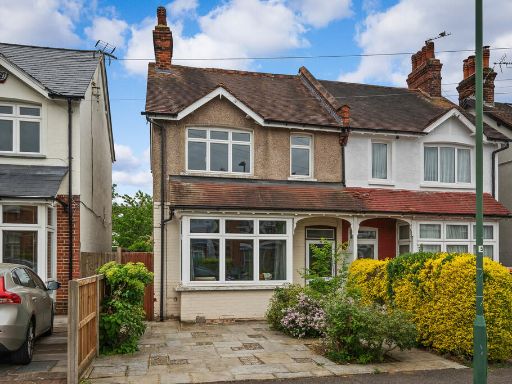 4 bedroom semi-detached house for sale in Taylor Road, Wallington, SM6 — £725,000 • 4 bed • 2 bath • 1478 ft²
4 bedroom semi-detached house for sale in Taylor Road, Wallington, SM6 — £725,000 • 4 bed • 2 bath • 1478 ft²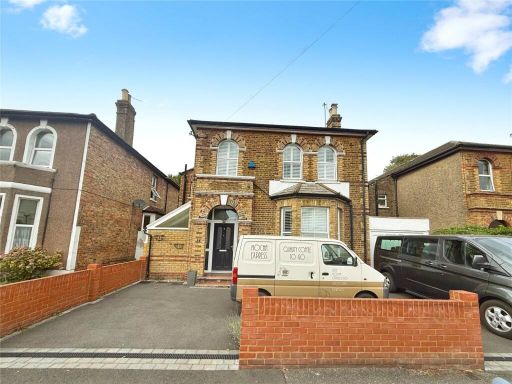 5 bedroom detached house for sale in Ross Road, Wallington, SM6 — £900,000 • 5 bed • 2 bath • 2057 ft²
5 bedroom detached house for sale in Ross Road, Wallington, SM6 — £900,000 • 5 bed • 2 bath • 2057 ft²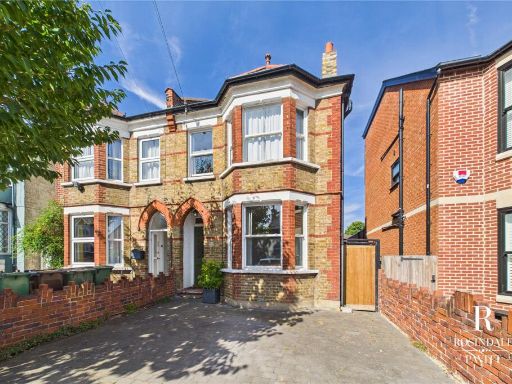 4 bedroom semi-detached house for sale in Taylor Road, Wallington, SM6 — £865,000 • 4 bed • 2 bath • 1644 ft²
4 bedroom semi-detached house for sale in Taylor Road, Wallington, SM6 — £865,000 • 4 bed • 2 bath • 1644 ft²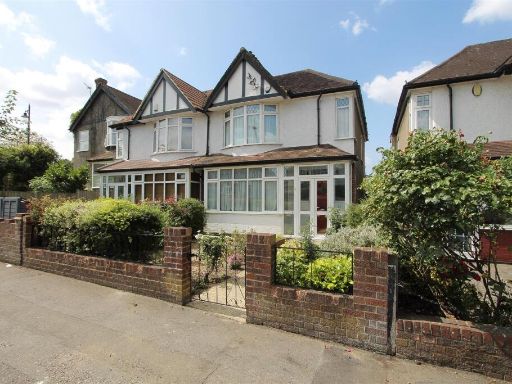 3 bedroom semi-detached house for sale in Manor Road North, Wallington, SM6 — £530,000 • 3 bed • 2 bath • 1169 ft²
3 bedroom semi-detached house for sale in Manor Road North, Wallington, SM6 — £530,000 • 3 bed • 2 bath • 1169 ft²