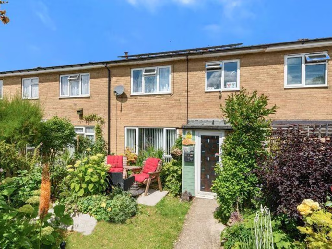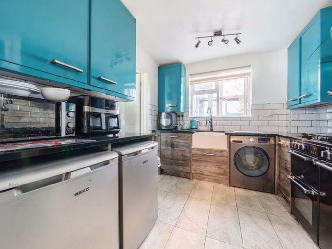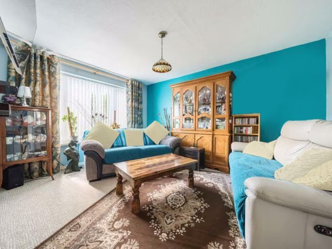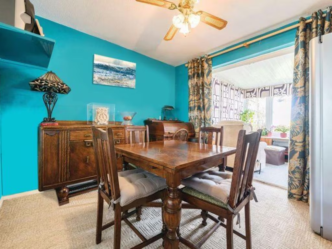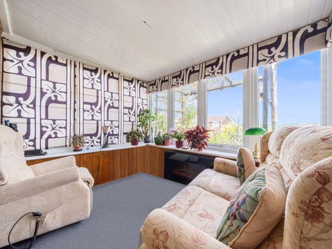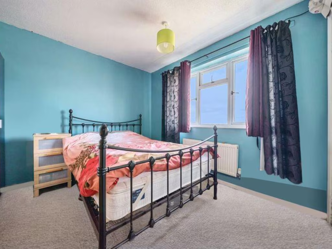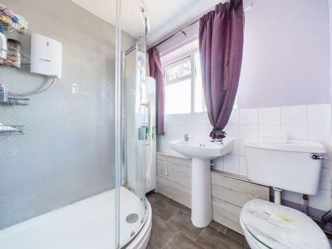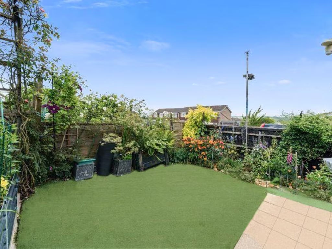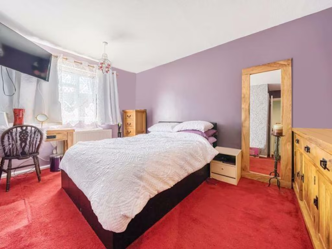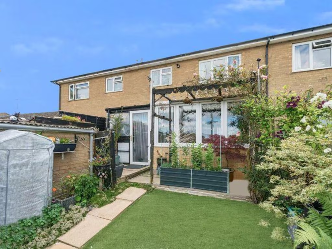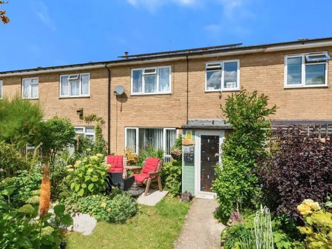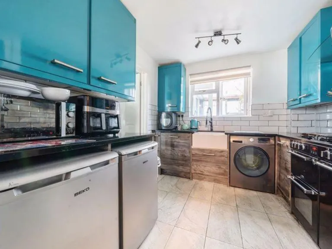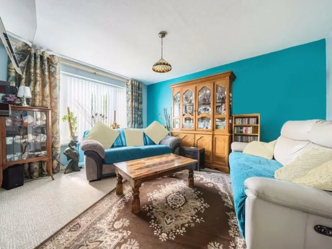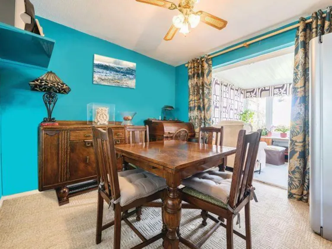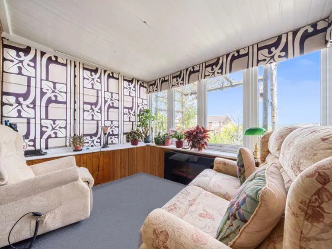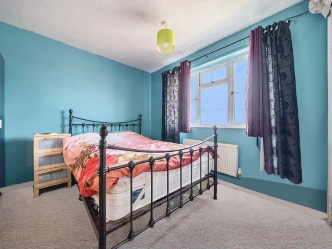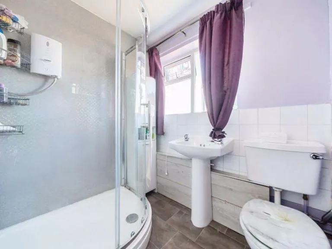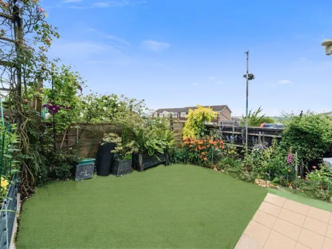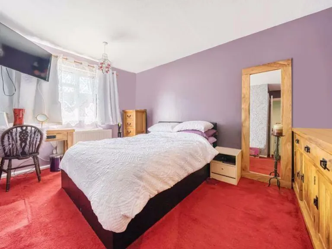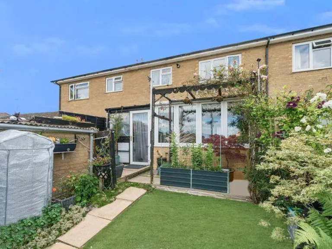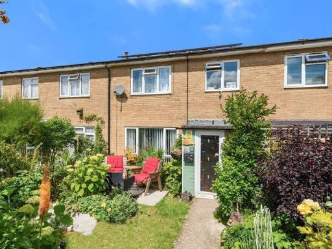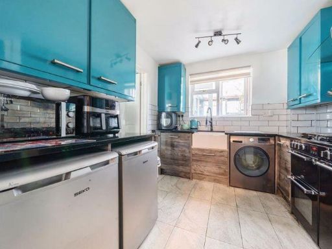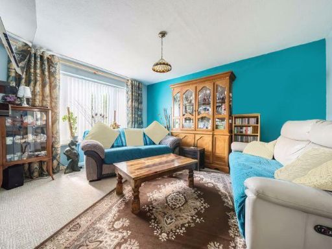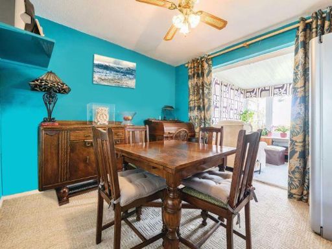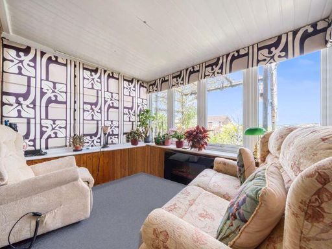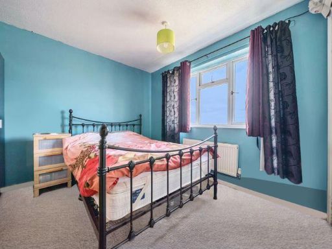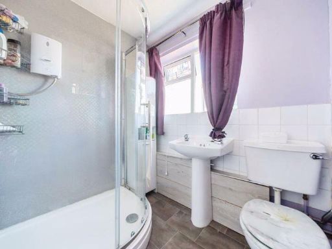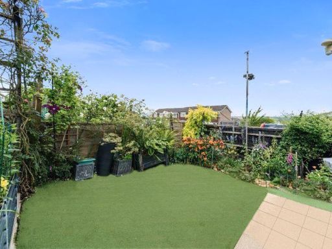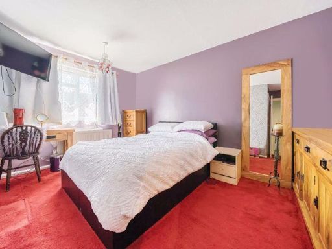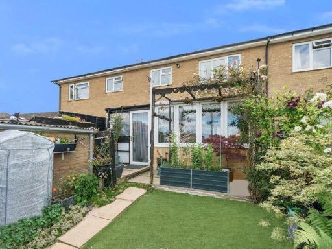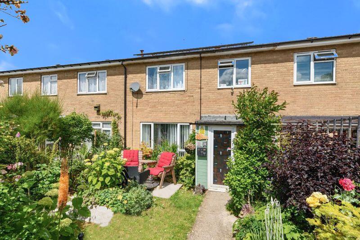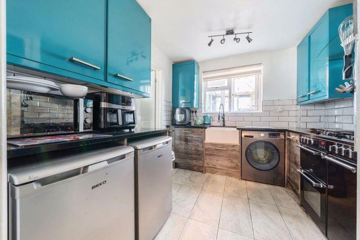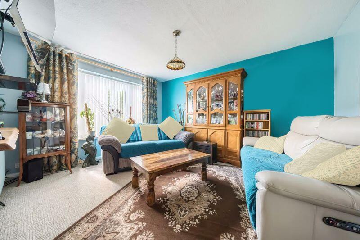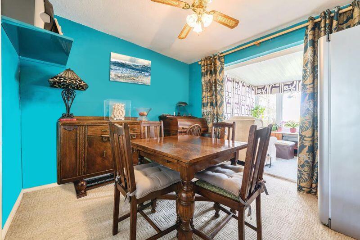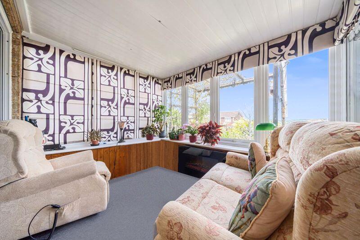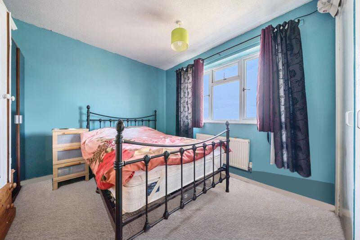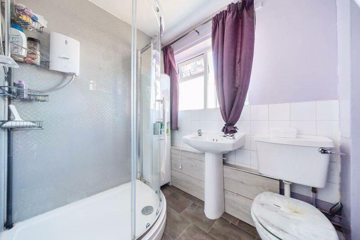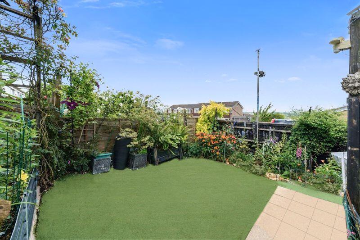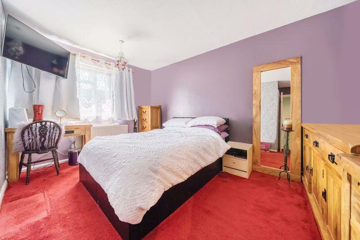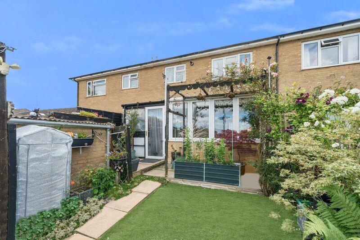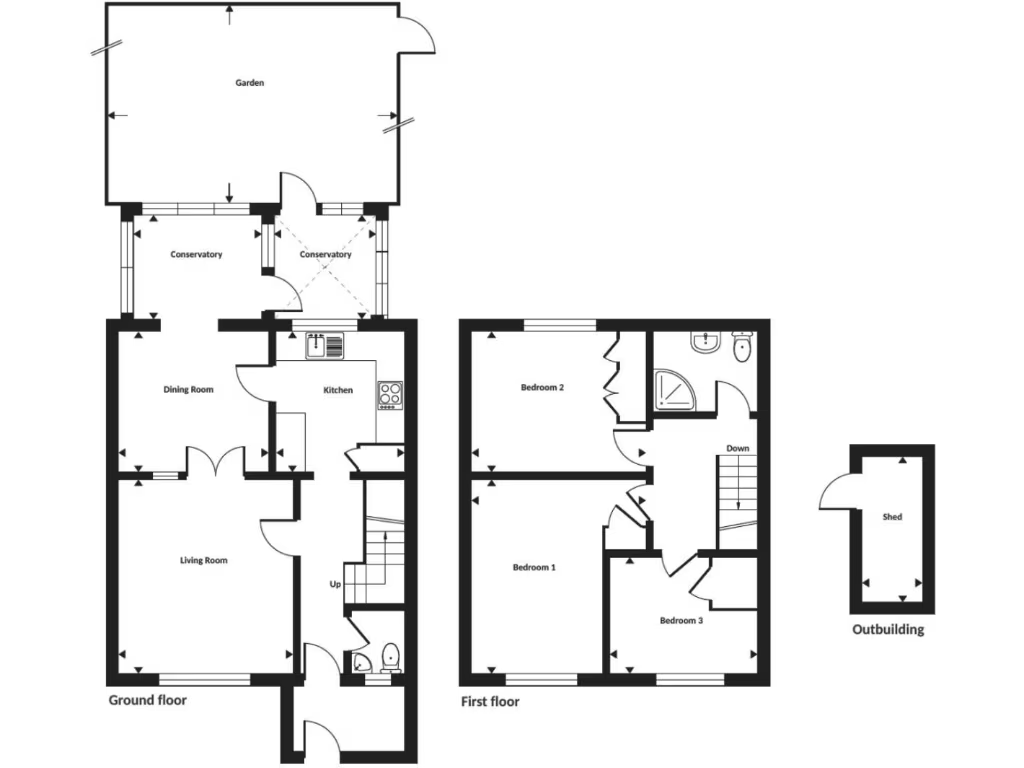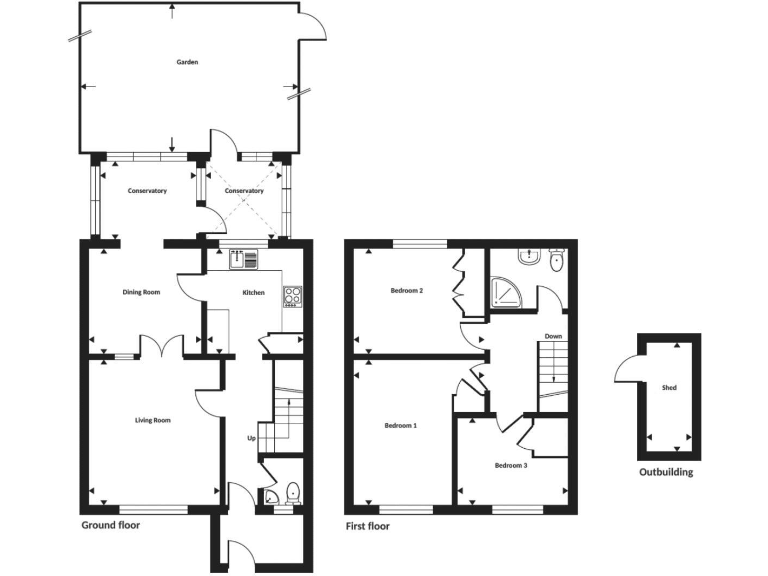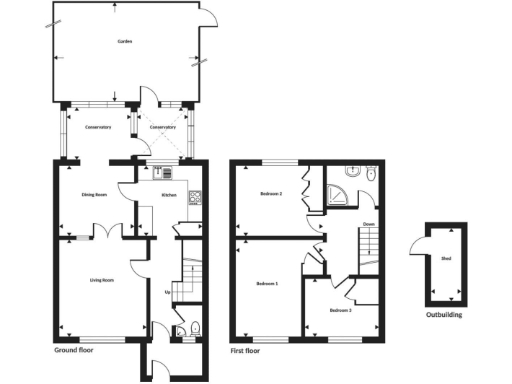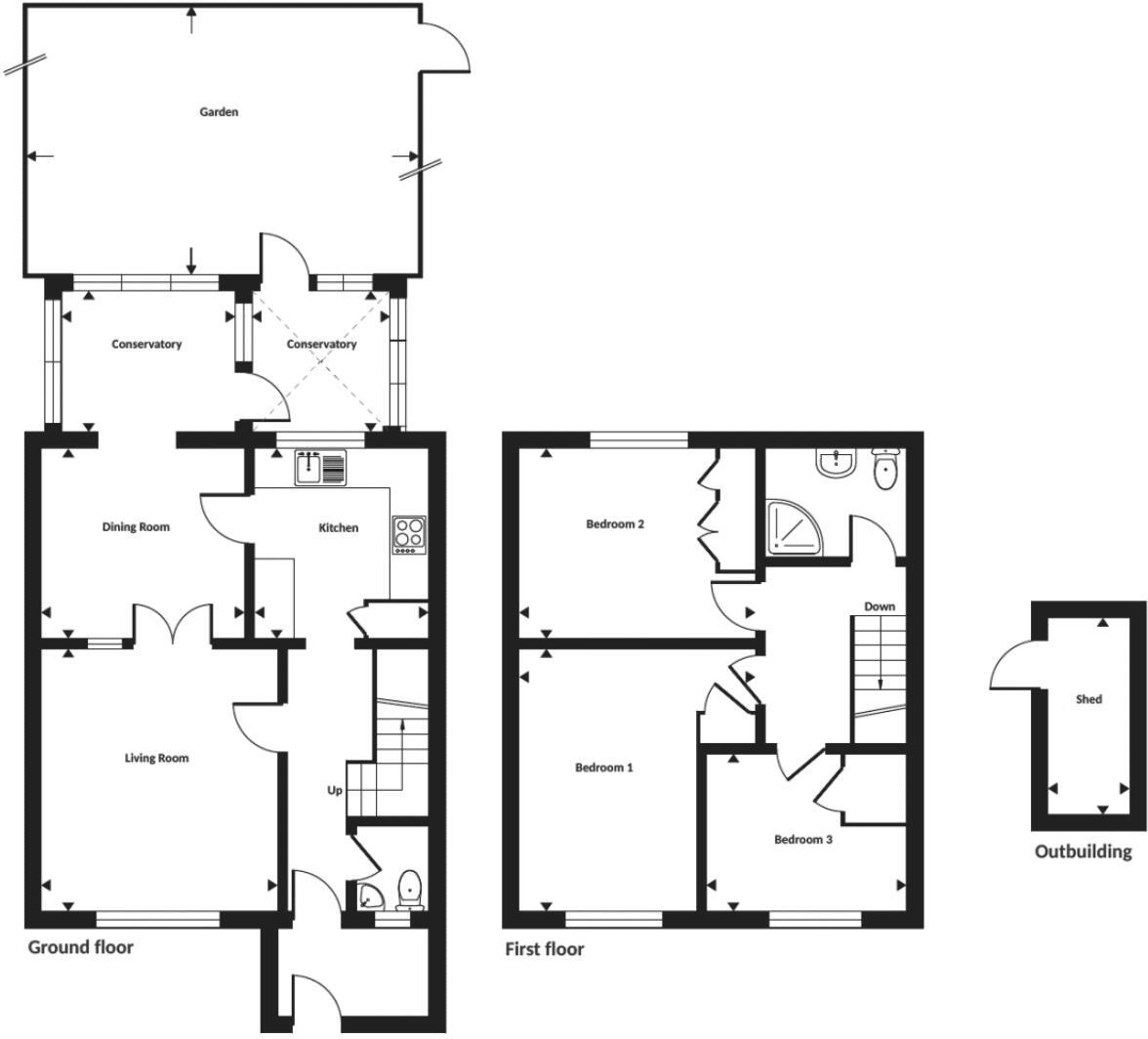Summary - 88 WALTERBUSH ROAD CHIPPING NORTON OX7 5DQ
3 bed 1 bath Terraced
Practical three-bedroom mid-terrace with conservatory and parking front and rear..
- Three bedrooms and one family bathroom upstairs
- Separate lounge, dining room and conservatory
- Fitted modern kitchen with appliances included
- Off-street parking at both front and rear
- Solar panels present, may reduce energy bills
- Small rear plot; garden low-maintenance
- Area classified as deprived; local economy mixed
- Single bathroom may be limiting for larger families
This mid-terraced three-bedroom home in Chipping Norton offers a practical layout for family life. The ground floor combines a lounge, separate dining room and a conservatory that extends living space into the garden. The fitted kitchen is modern and bright, and there is a handy downstairs WC for everyday convenience.
Upstairs are three bedrooms and a single family bathroom; the house is average-sized (approx. 1,034 sq ft) and will suit growing families or buyers seeking a sensible family home close to local schools and amenities. The property benefits from off-street parking both at the front and rear, and solar panels are visible on the roof, which may reduce running costs.
Note the area is classified as deprived with a ‘renting hard-pressed workers’ profile locally; the plot is small and the single bathroom may feel limiting for larger households. Overall the home is freehold, gas-heated with boiler and radiators, broadband speeds are fast and mobile signal is excellent — practical positives for modern everyday life.
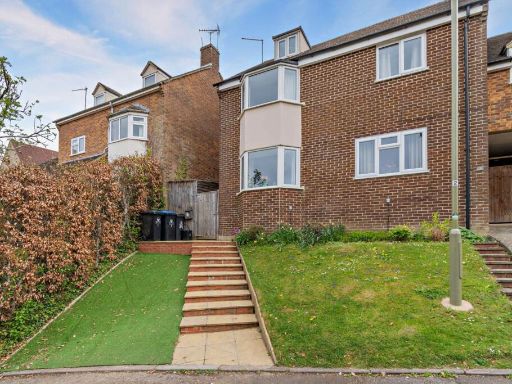 3 bedroom semi-detached house for sale in Pearce Drive, Chipping Norton, OX7 — £300,000 • 3 bed • 1 bath • 732 ft²
3 bedroom semi-detached house for sale in Pearce Drive, Chipping Norton, OX7 — £300,000 • 3 bed • 1 bath • 732 ft²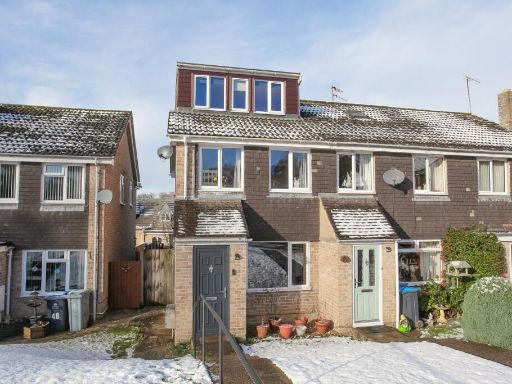 3 bedroom semi-detached house for sale in Webb Crescent, Chipping Norton, OX7 — £310,000 • 3 bed • 2 bath • 892 ft²
3 bedroom semi-detached house for sale in Webb Crescent, Chipping Norton, OX7 — £310,000 • 3 bed • 2 bath • 892 ft²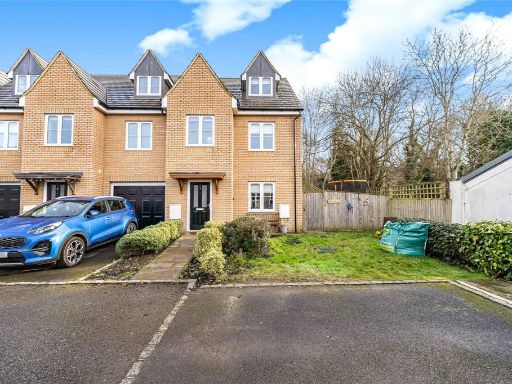 4 bedroom end of terrace house for sale in Walter Craft Court, Station Road, Chipping Norton, OX7 — £435,000 • 4 bed • 3 bath • 1407 ft²
4 bedroom end of terrace house for sale in Walter Craft Court, Station Road, Chipping Norton, OX7 — £435,000 • 4 bed • 3 bath • 1407 ft²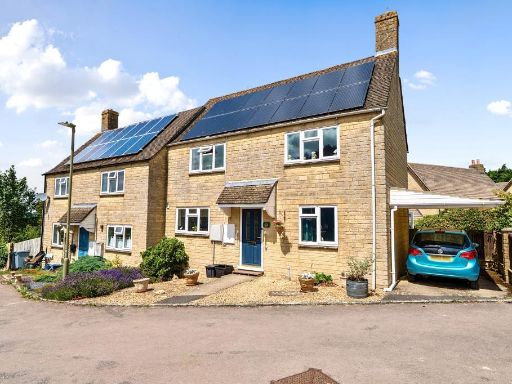 3 bedroom semi-detached house for sale in Chipping Norton, Oxfordshire, OX7 — £400,000 • 3 bed • 1 bath • 1081 ft²
3 bedroom semi-detached house for sale in Chipping Norton, Oxfordshire, OX7 — £400,000 • 3 bed • 1 bath • 1081 ft²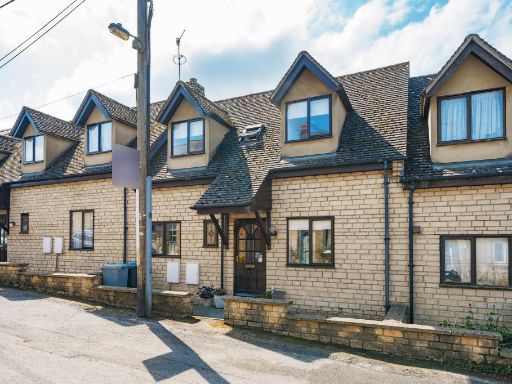 3 bedroom terraced house for sale in Chipping Norton, Oxfordshire, OX7 — £350,000 • 3 bed • 1 bath • 881 ft²
3 bedroom terraced house for sale in Chipping Norton, Oxfordshire, OX7 — £350,000 • 3 bed • 1 bath • 881 ft²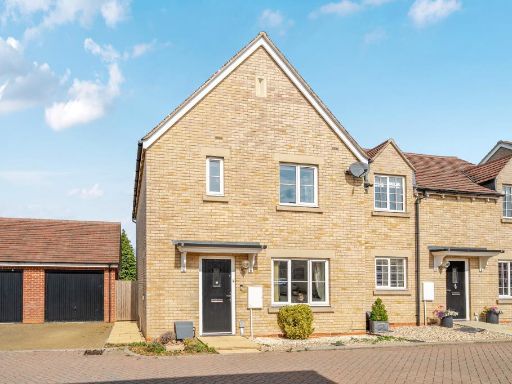 3 bedroom semi-detached house for sale in Chipping Norton, Oxfordshire, OX7 — £425,000 • 3 bed • 2 bath • 1266 ft²
3 bedroom semi-detached house for sale in Chipping Norton, Oxfordshire, OX7 — £425,000 • 3 bed • 2 bath • 1266 ft²