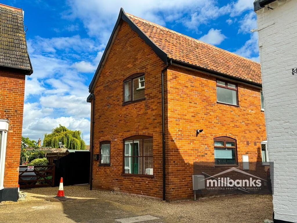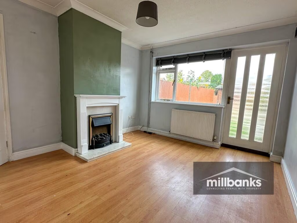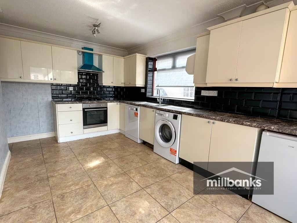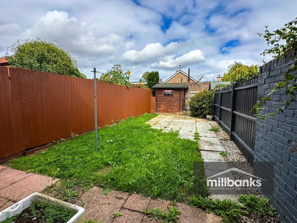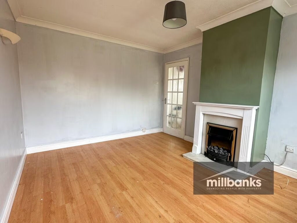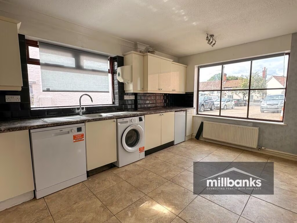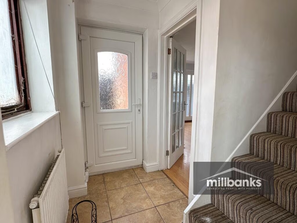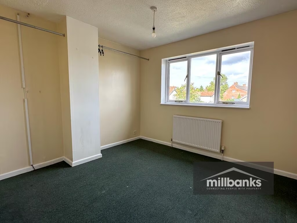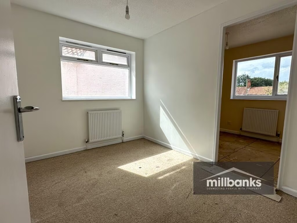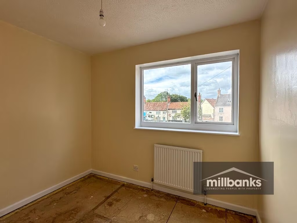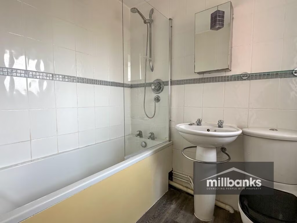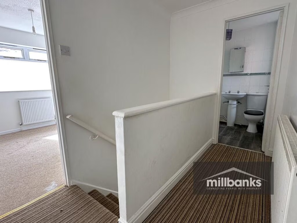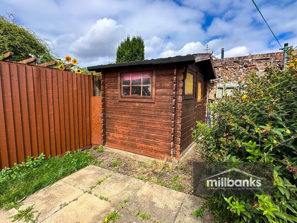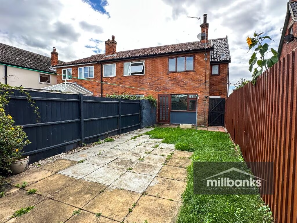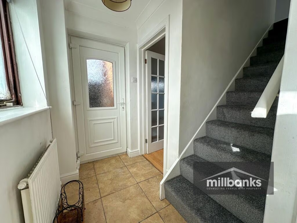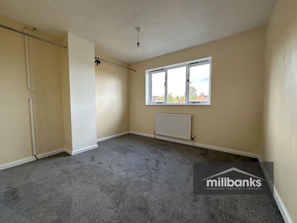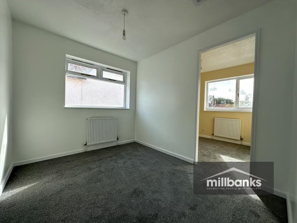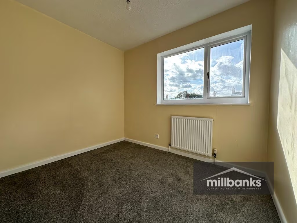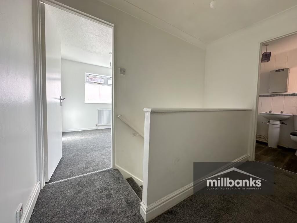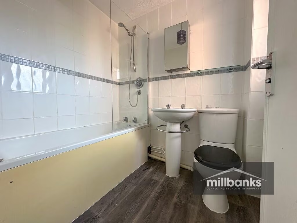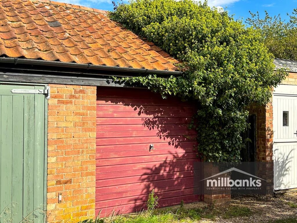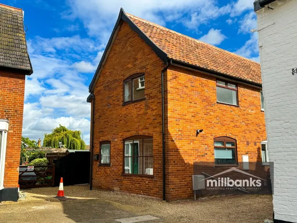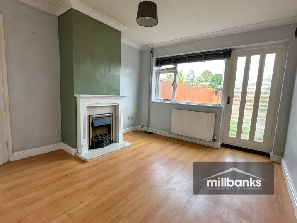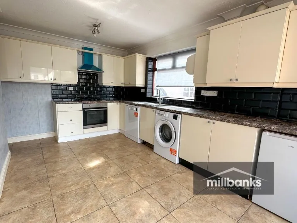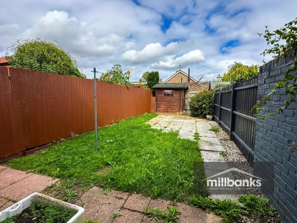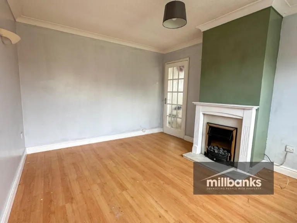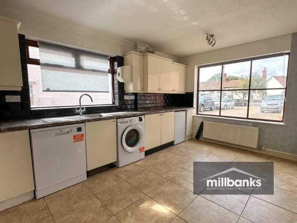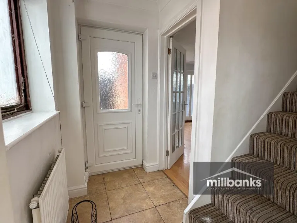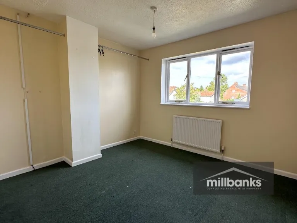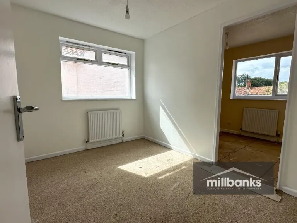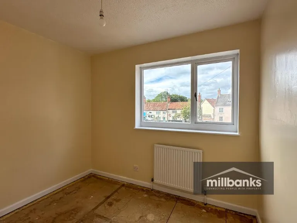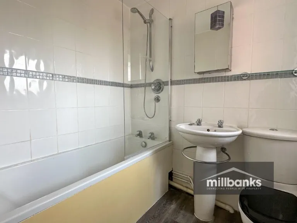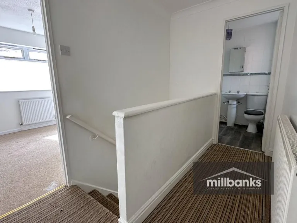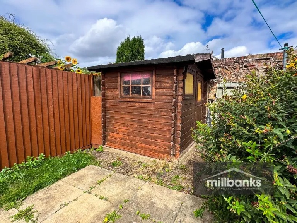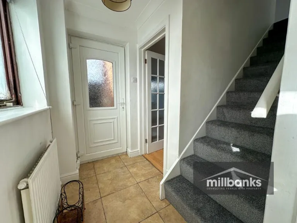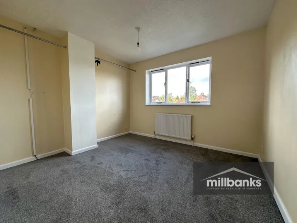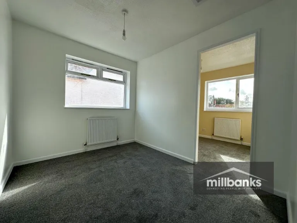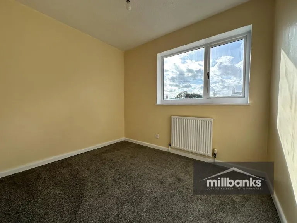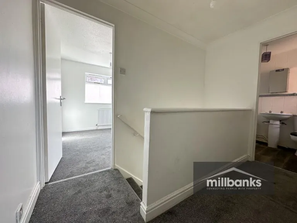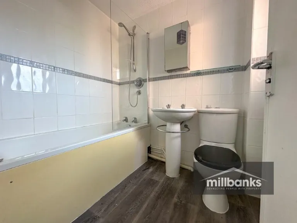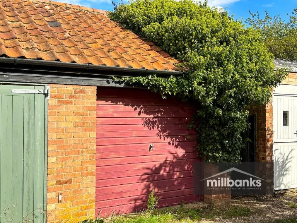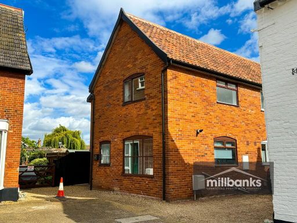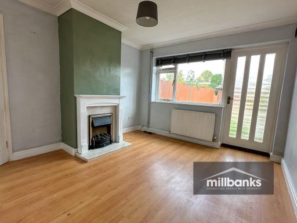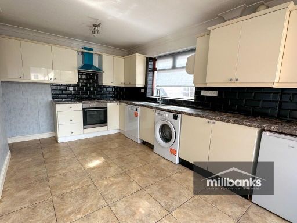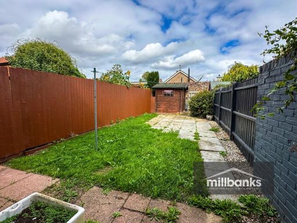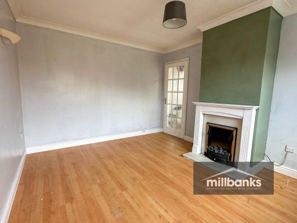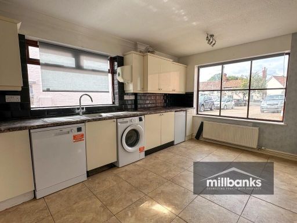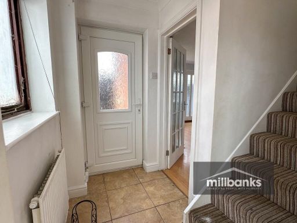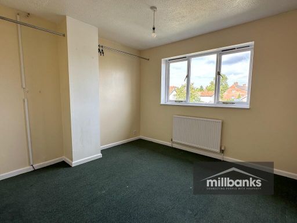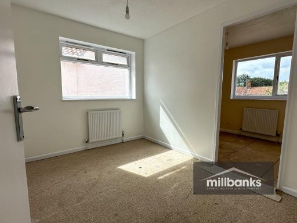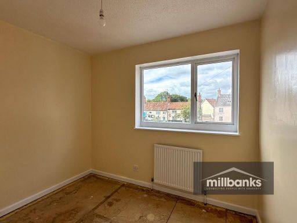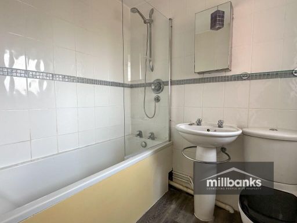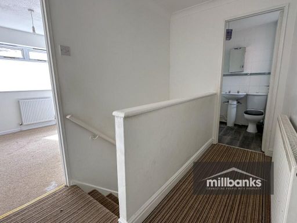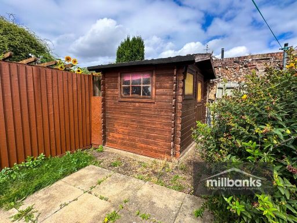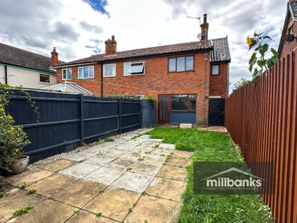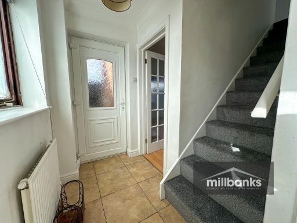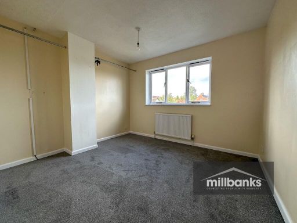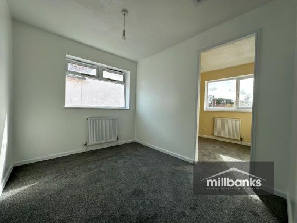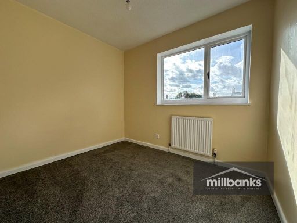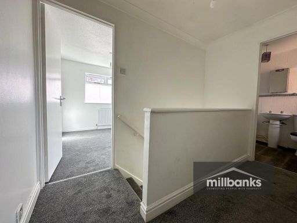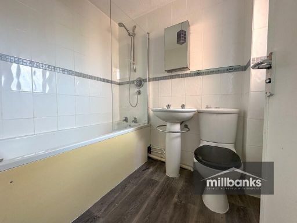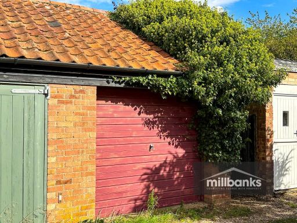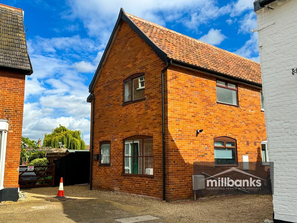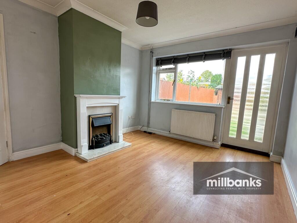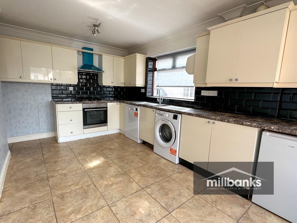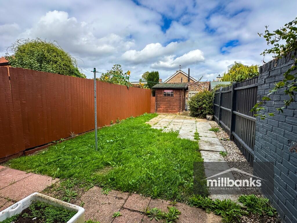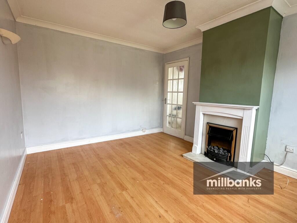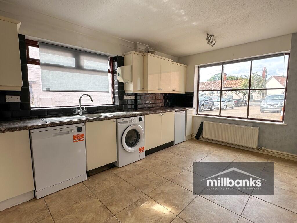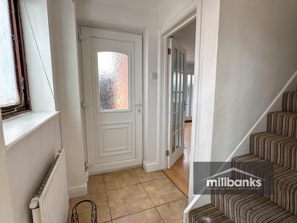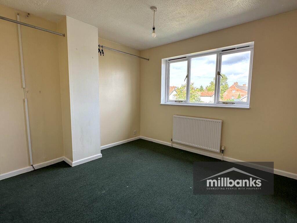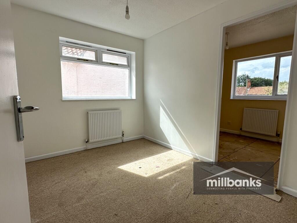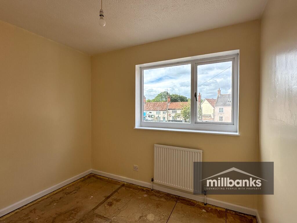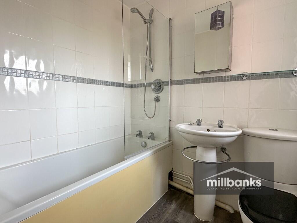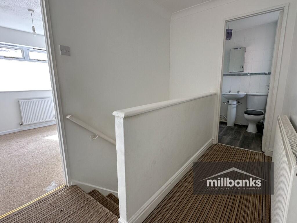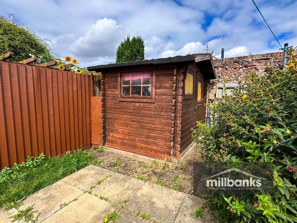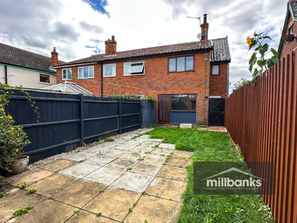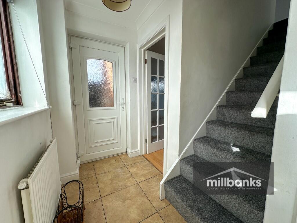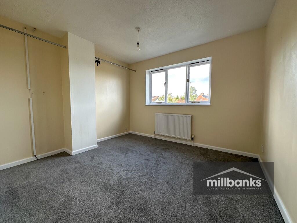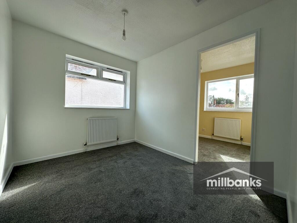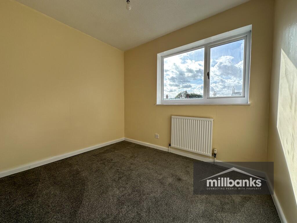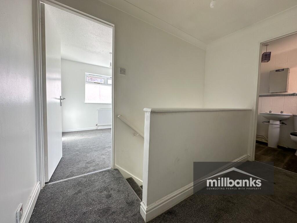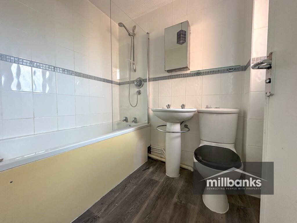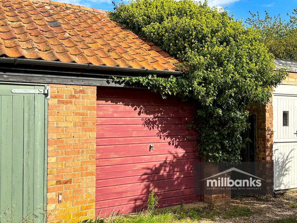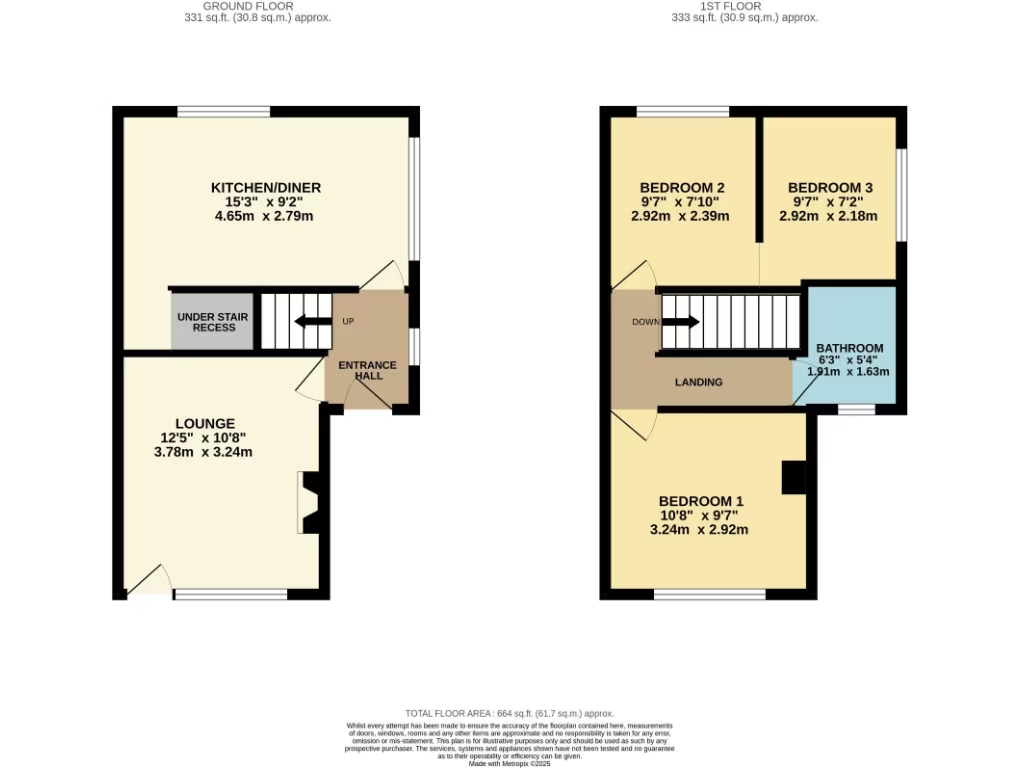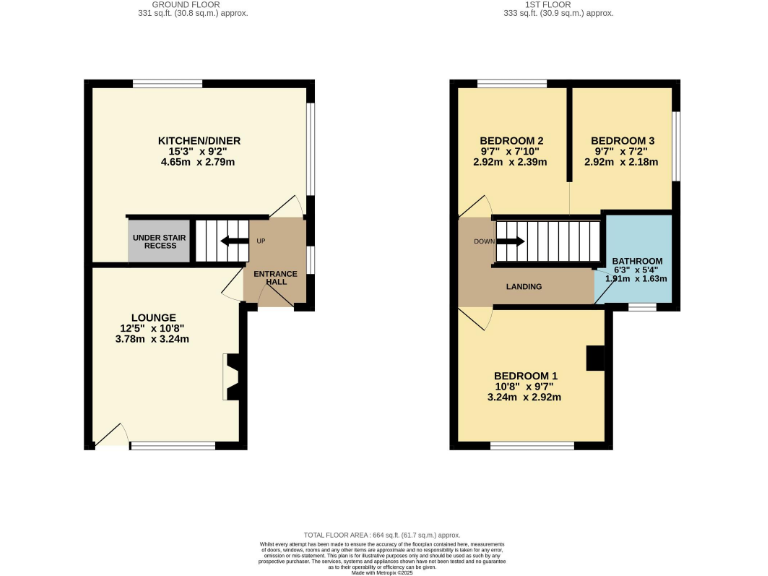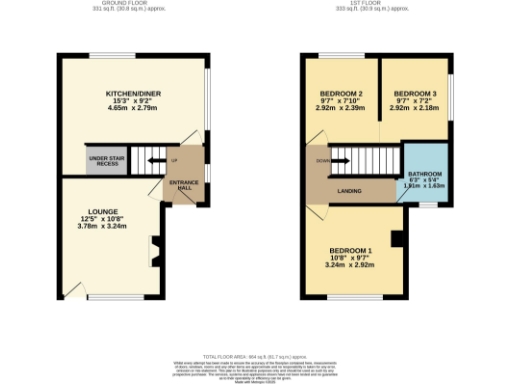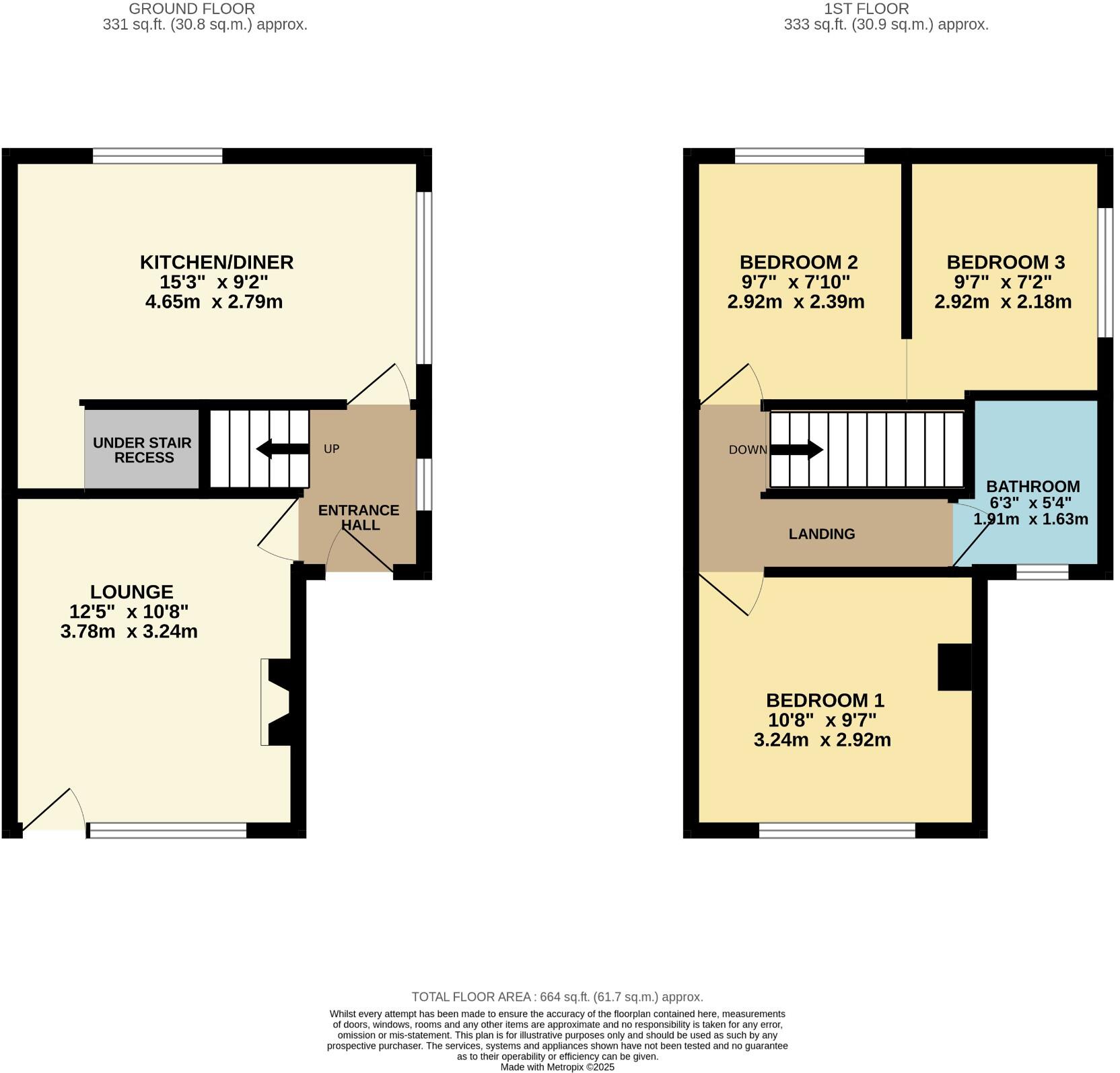Summary - 8 BAILIWICK COURT EAST HARLING NORWICH NR16 2NH
3 bed 1 bath End of Terrace
Compact village home with private garden and parking, ready to personalise.
Village square location close to local amenities
Enclosed rear garden approximately 46ft x 14ft
Garage en-bloc nearby and two tandem parking spaces rear
Three bedrooms; bedroom 3 accessed via bedroom 2 (limited privacy)
Gas combi boiler housed in kitchen cupboard; gas central heating
Compact overall size (664 sq ft) and small plot
New first-floor carpets and bathroom flooring; no onward chain
Partial cavity wall insulation assumed; built 1976–82
This centrally located cottage-style end-terrace in East Harling offers a compact, well-positioned home with immediate occupancy and no onward chain. The house benefits from a private rear garden of approximately 46ft x 14ft, nearby en-bloc garage, and two tandem parking spaces to the rear — useful extras for village living. Gas central heating, double glazing and recent first-floor carpets and bathroom flooring reduce short-term spend for a new owner.
Internally the layout is straightforward: entrance hall, lounge with ornamental fireplace and glazed door to the garden, fitted kitchen with high-gloss units and freestanding appliances, and three bedrooms upstairs with a fully tiled family bathroom. Bedroom three leads off bedroom two, so privacy is limited for that room; it suits a nursery, dressing room or occasional workspace rather than an independent bedroom. The gas combination boiler is located in the kitchen behind a cupboard.
The house is small overall (approx. 664 sq ft) and sits on a modest plot, so outdoor space is private but compact. Built c.1976–82 with cavity walls (partial insulation assumed), it will suit buyers who want a tidy, move-in-able home now with scope to modernise or personalise over time. Broadband is fast, mobile signal is excellent and the area is very affluent with low crime, making it practical for commuting and village amenities.
This property is well suited to first-time buyers, small families or downsizers seeking a low-stress purchase in a friendly village square. Important practical points: the third bedroom’s access arrangement, the small overall size, and shared/en-bloc garage parking arrangements — all of which should be checked during survey and legal enquiries.
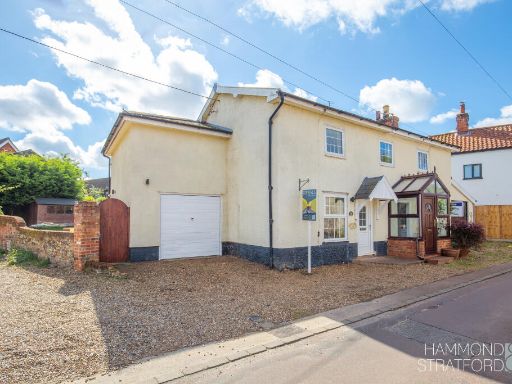 3 bedroom semi-detached house for sale in Gallants Lane, East Harling, NR16 — £350,000 • 3 bed • 1 bath • 917 ft²
3 bedroom semi-detached house for sale in Gallants Lane, East Harling, NR16 — £350,000 • 3 bed • 1 bath • 917 ft²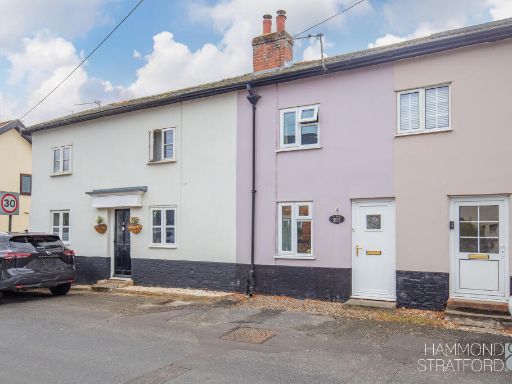 2 bedroom terraced house for sale in White Hart Street, East Harling, NR16 — £240,000 • 2 bed • 1 bath • 779 ft²
2 bedroom terraced house for sale in White Hart Street, East Harling, NR16 — £240,000 • 2 bed • 1 bath • 779 ft²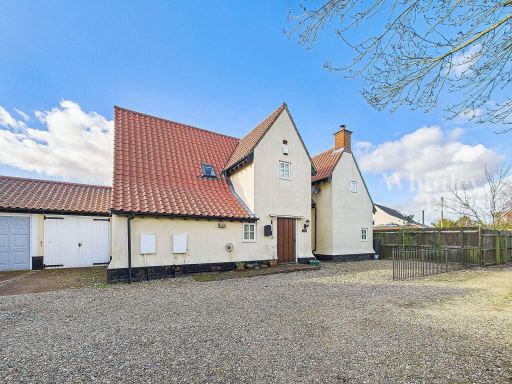 4 bedroom detached house for sale in Chiswell Lane, East Harling, Norwich, NR16 2PL, NR16 — £525,000 • 4 bed • 2 bath • 1648 ft²
4 bedroom detached house for sale in Chiswell Lane, East Harling, Norwich, NR16 2PL, NR16 — £525,000 • 4 bed • 2 bath • 1648 ft²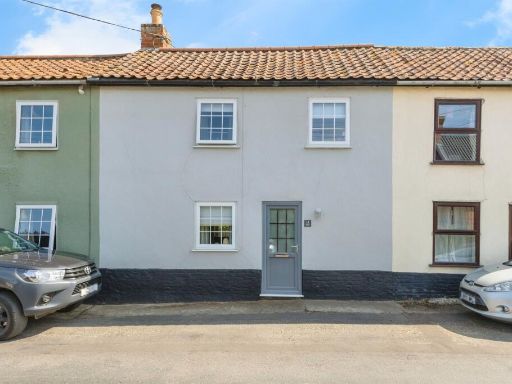 2 bedroom cottage for sale in White Hart Street, East Harling, Norwich, NR16 — £210,000 • 2 bed • 1 bath • 424 ft²
2 bedroom cottage for sale in White Hart Street, East Harling, Norwich, NR16 — £210,000 • 2 bed • 1 bath • 424 ft²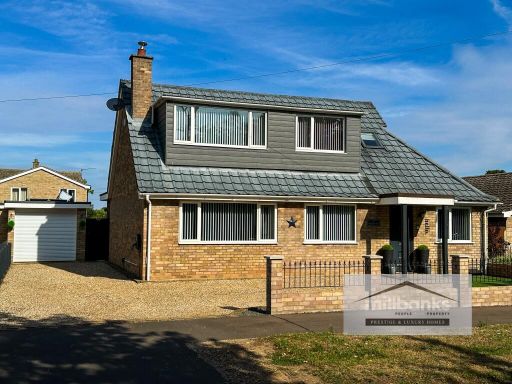 5 bedroom detached house for sale in West Harling Road, East Harling, NR16 — £475,000 • 5 bed • 2 bath • 1437 ft²
5 bedroom detached house for sale in West Harling Road, East Harling, NR16 — £475,000 • 5 bed • 2 bath • 1437 ft²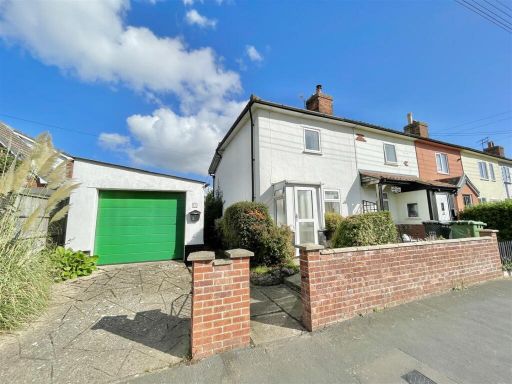 2 bedroom cottage for sale in East Harling, NR16 — £215,000 • 2 bed • 1 bath • 624 ft²
2 bedroom cottage for sale in East Harling, NR16 — £215,000 • 2 bed • 1 bath • 624 ft²