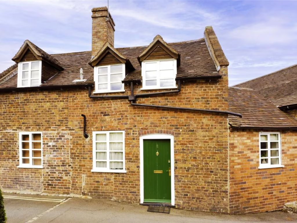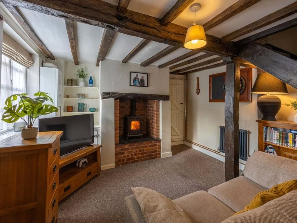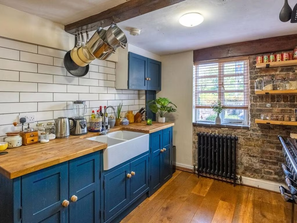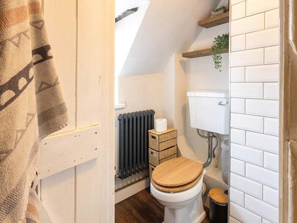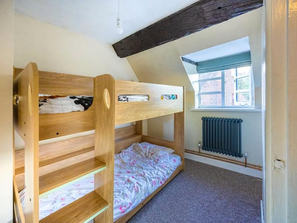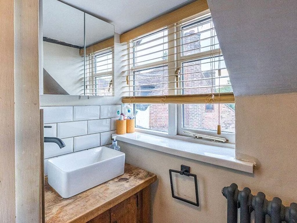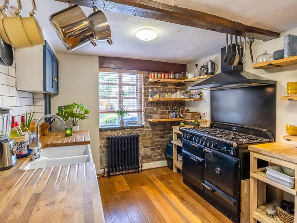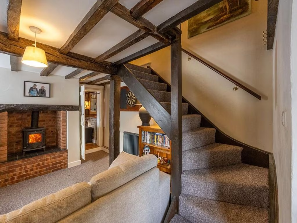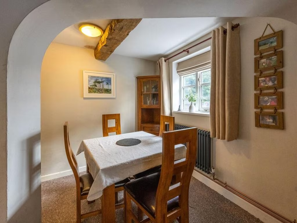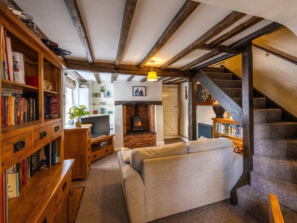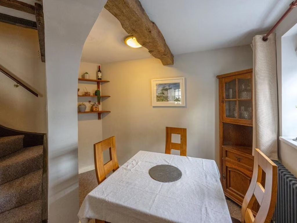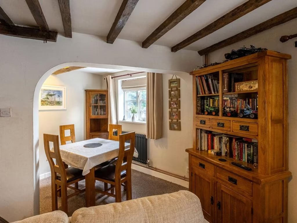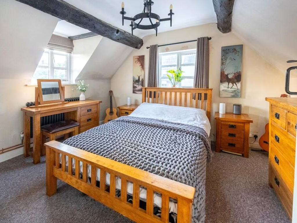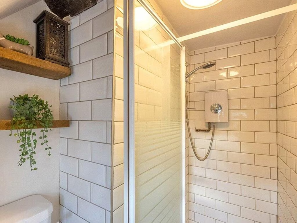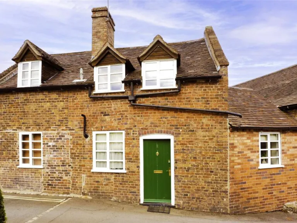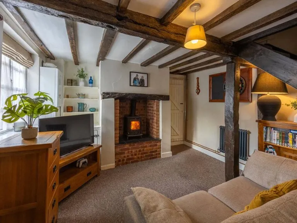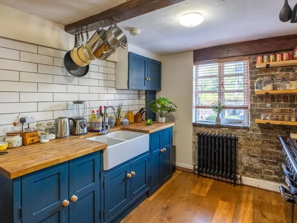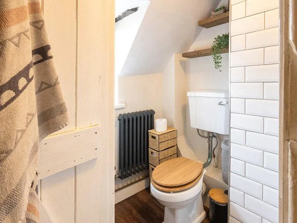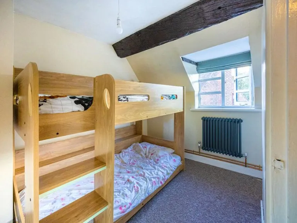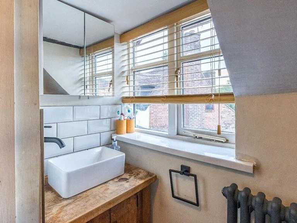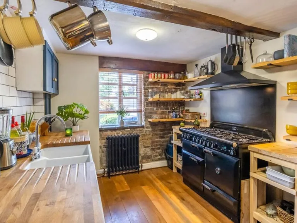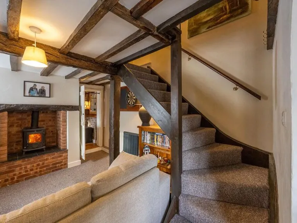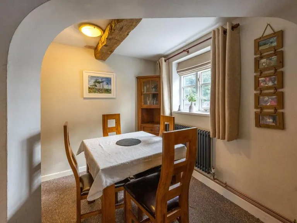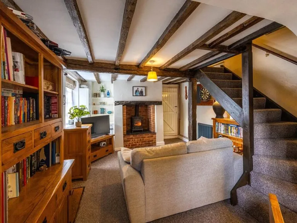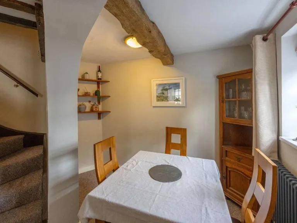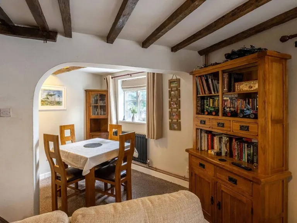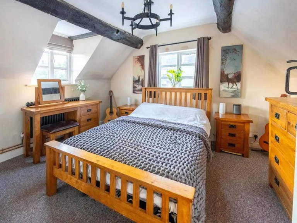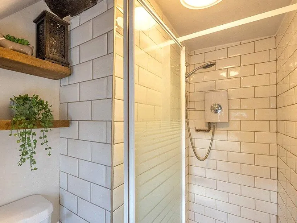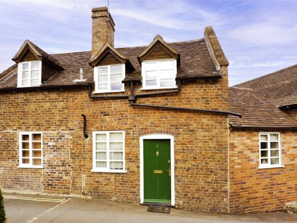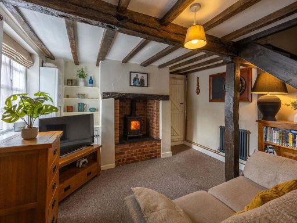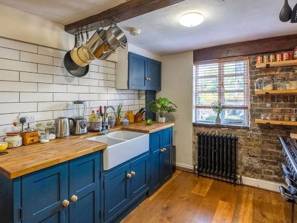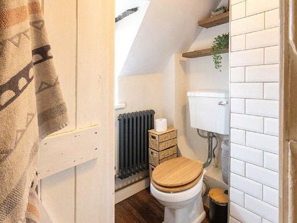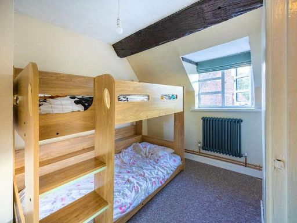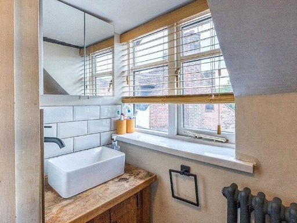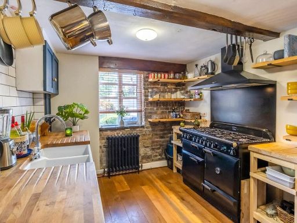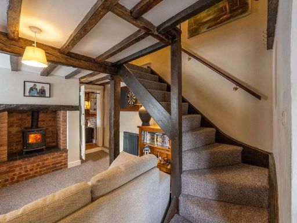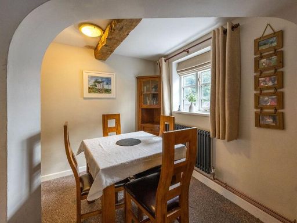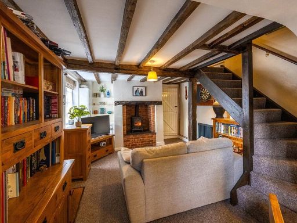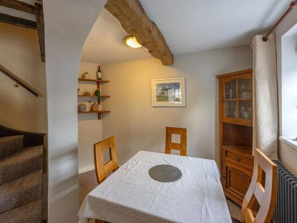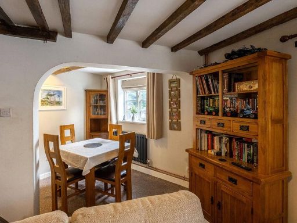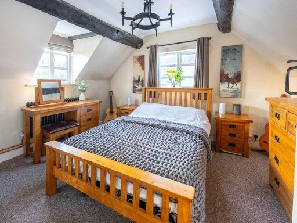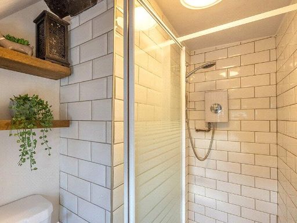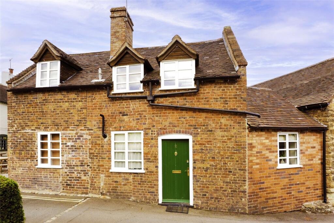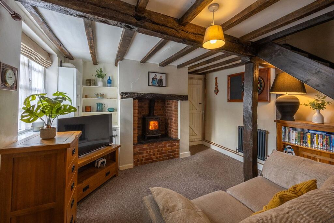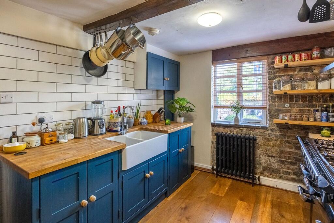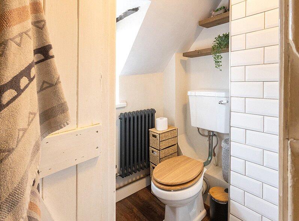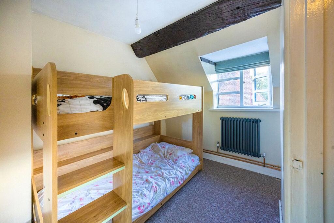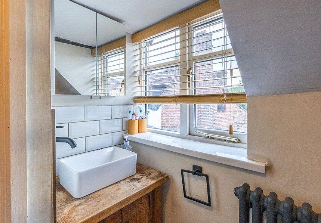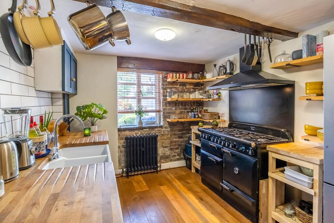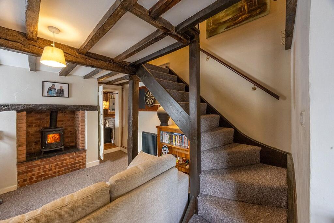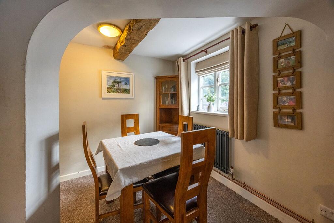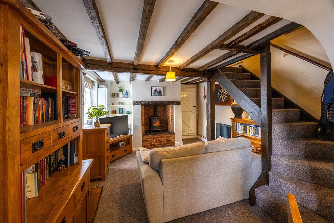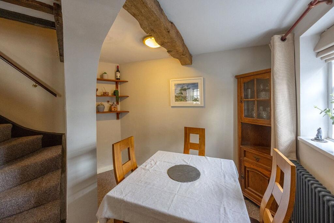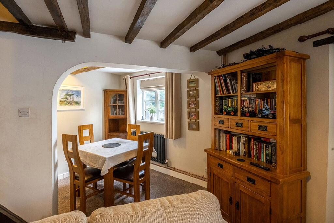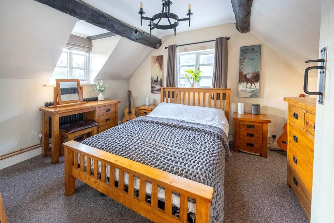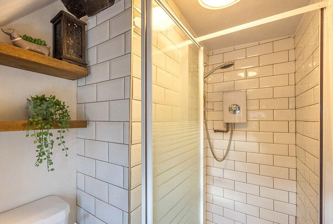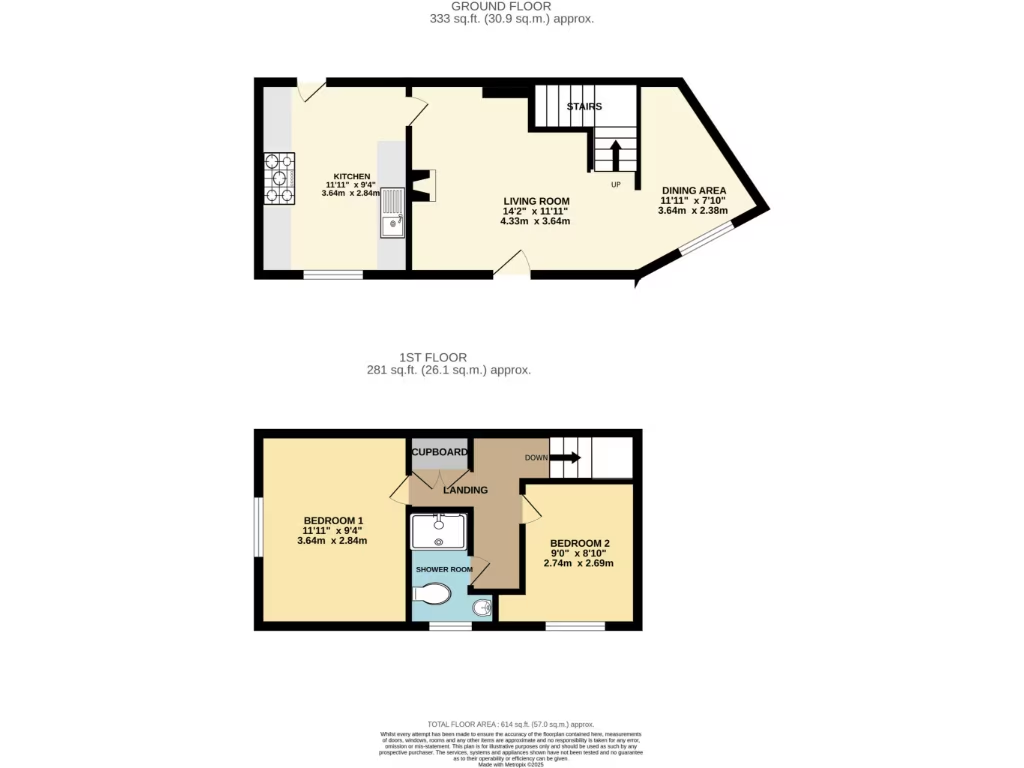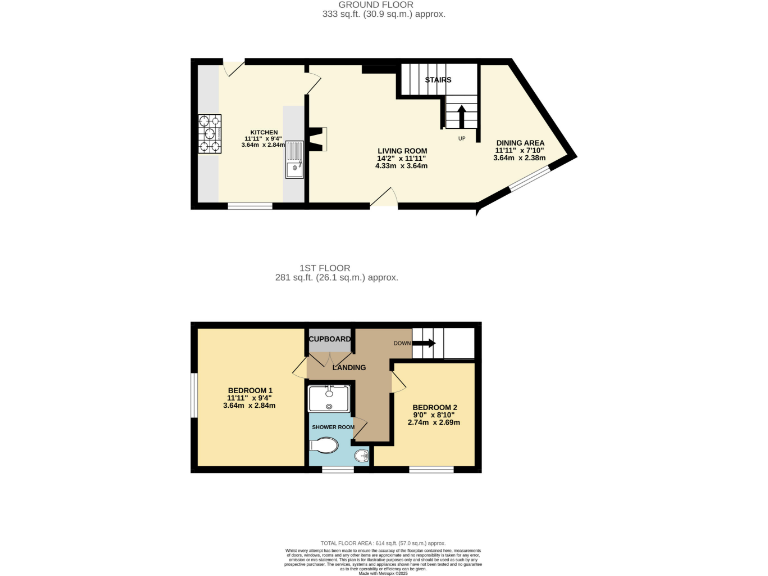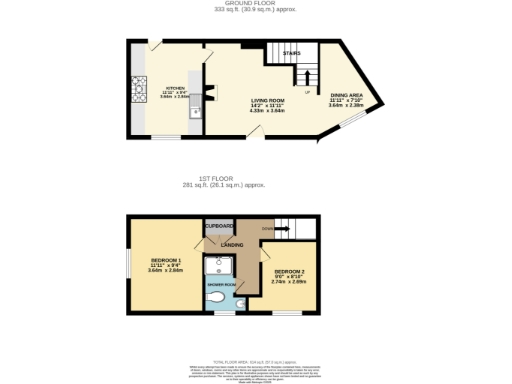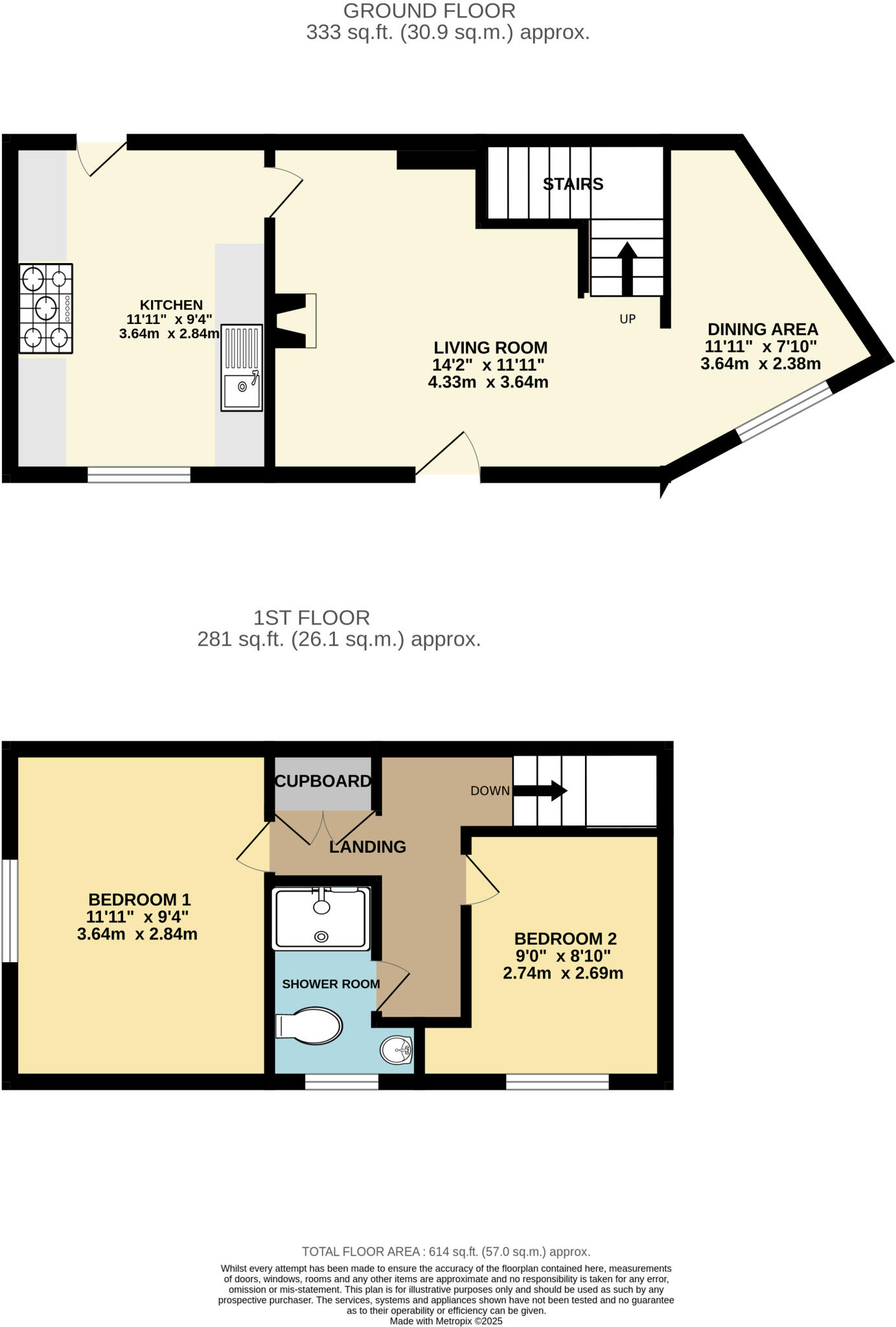Summary - 2 NEWBRIDGE ROAD IRONBRIDGE TELFORD TF8 7BA
2 bed 1 bath Semi-Detached
Cosy two-bedroom period cottage in central Ironbridge — character and convenience..
Two-bedroom period cottage with exposed beams and wood-burning stove
Compact 614 sq ft footprint, very small plot, limited outside space
No visible off-street parking; on-street parking likely only option
Solid brick walls (pre-1900) likely uninsulated — thermal upgrade advised
Double glazing installed before 2002; further window/insulation work possible
Open-plan living and practical kitchen — move-in usable condition
Excellent mobile signal; average broadband speeds
Freehold tenure and low council tax reduce ongoing costs
This compact period cottage sits in the heart of Ironbridge, a short walk from museums, shops and local schools. Its exposed beams, brick fireplace and wood-burning stove deliver authentic character and a cosy open-plan ground floor that suits couples, first-time buyers or those seeking a low‑maintenance second home.
The layout is efficient: open-plan living with dining and a practical kitchen on the ground floor, two small bedrooms and a shower room upstairs. The property has been sympathetically updated and is move‑in ready in many respects, while retaining traditional features such as low ceilings and dormer windows.
Buyers should note the cottage’s limitations: overall footprint is small (approximately 614 sq ft) on a very small plot with no obvious off‑street parking. The building predates 1900 with solid brick walls likely without insulation and double glazing fitted before 2002, so further thermal upgrading and potential modernisation of services may be desirable. Excellent mobile signal and cheap council tax help running costs, while average broadband and area amenities make this a convenient town-centre home.
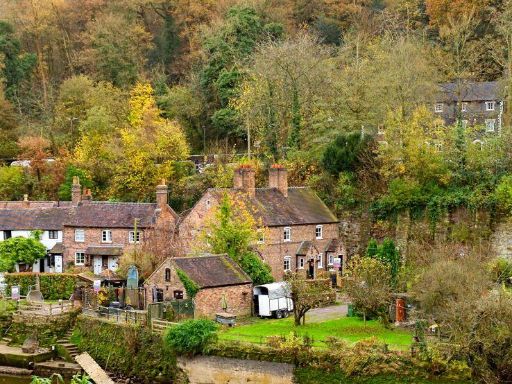 2 bedroom terraced house for sale in Ladywood, Ironbridge, TF8 — £300,000 • 2 bed • 1 bath • 946 ft²
2 bedroom terraced house for sale in Ladywood, Ironbridge, TF8 — £300,000 • 2 bed • 1 bath • 946 ft²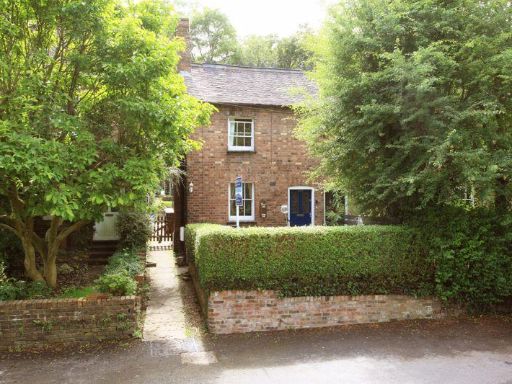 2 bedroom cottage for sale in Ferry Road, Jackfield, TF8 — £235,000 • 2 bed • 2 bath • 370 ft²
2 bedroom cottage for sale in Ferry Road, Jackfield, TF8 — £235,000 • 2 bed • 2 bath • 370 ft²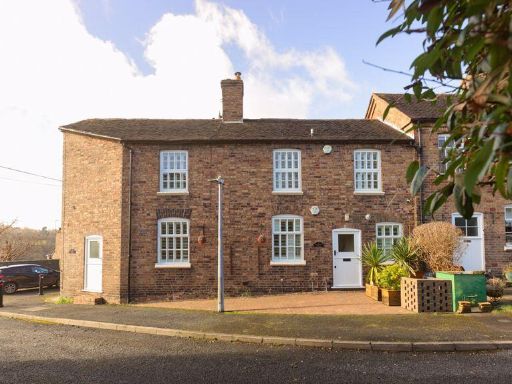 2 bedroom cottage for sale in Belmont Road, Ironbridge, TF8 — £275,000 • 2 bed • 1 bath • 1057 ft²
2 bedroom cottage for sale in Belmont Road, Ironbridge, TF8 — £275,000 • 2 bed • 1 bath • 1057 ft²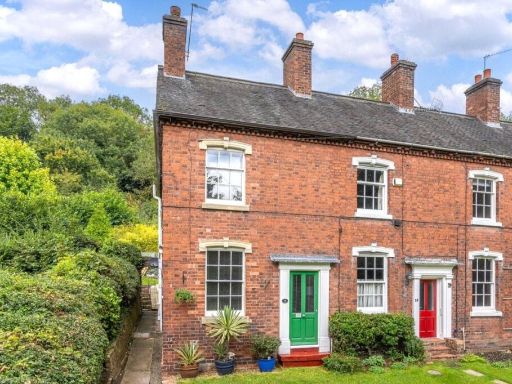 2 bedroom end of terrace house for sale in Coalport Road, Madeley, Telford, Shropshire, TF7 — £260,000 • 2 bed • 1 bath • 797 ft²
2 bedroom end of terrace house for sale in Coalport Road, Madeley, Telford, Shropshire, TF7 — £260,000 • 2 bed • 1 bath • 797 ft²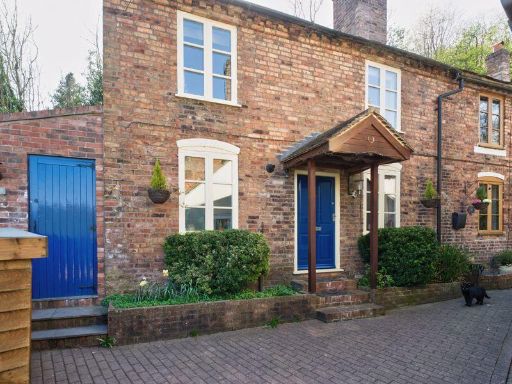 2 bedroom cottage for sale in 37 Darby Rd, Coalbrookdale, TF8 — £239,950 • 2 bed • 1 bath • 748 ft²
2 bedroom cottage for sale in 37 Darby Rd, Coalbrookdale, TF8 — £239,950 • 2 bed • 1 bath • 748 ft²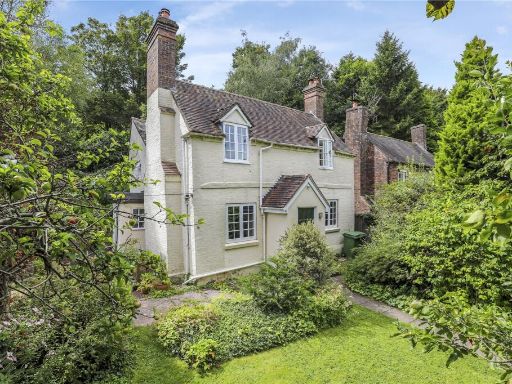 4 bedroom detached house for sale in Coalford, Jackfield, Telford, Shropshire, TF8 — £475,000 • 4 bed • 1 bath • 1252 ft²
4 bedroom detached house for sale in Coalford, Jackfield, Telford, Shropshire, TF8 — £475,000 • 4 bed • 1 bath • 1252 ft²