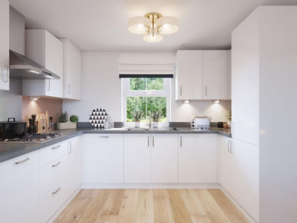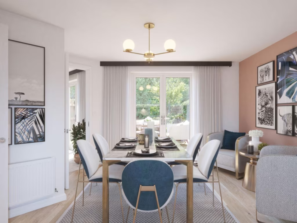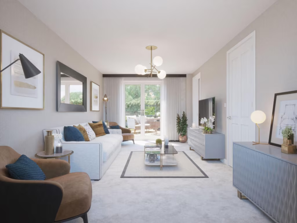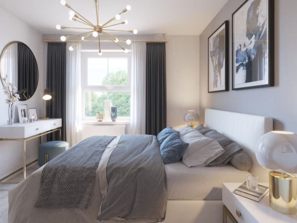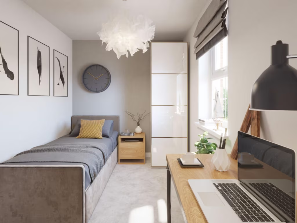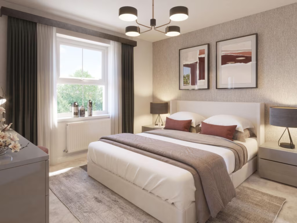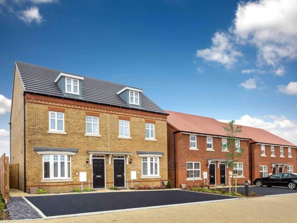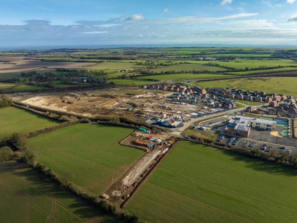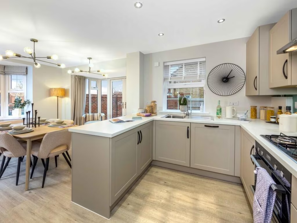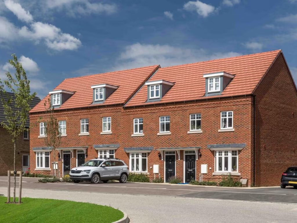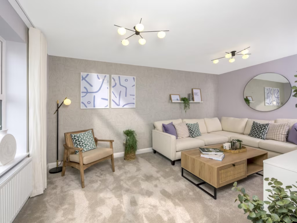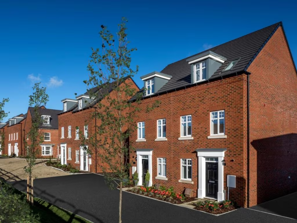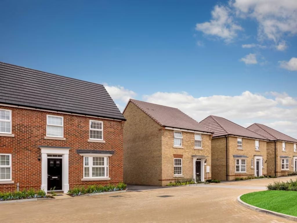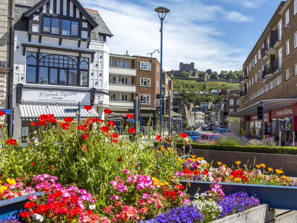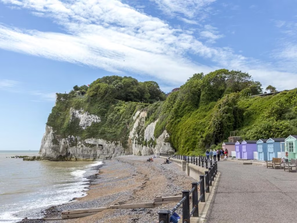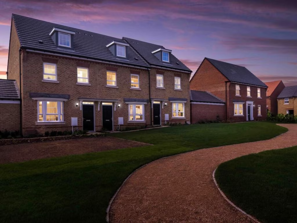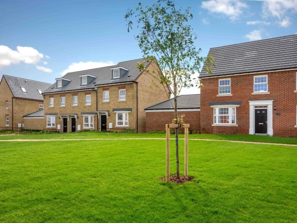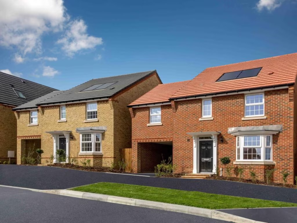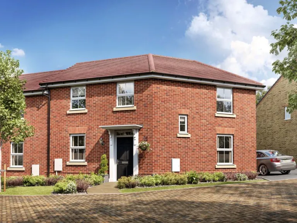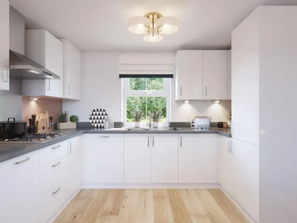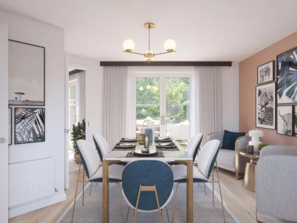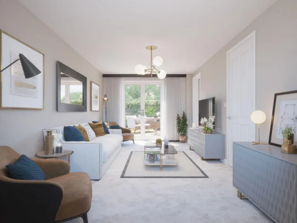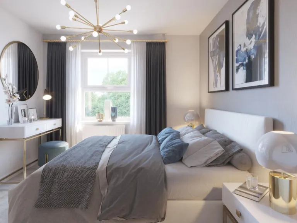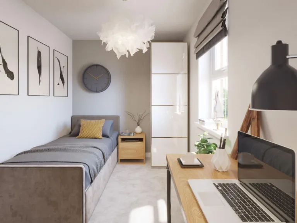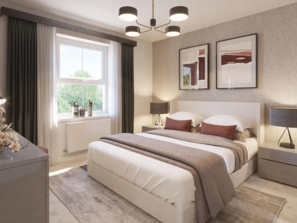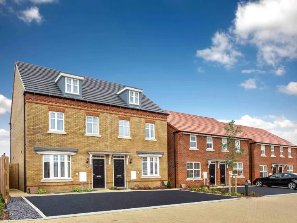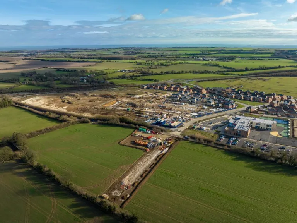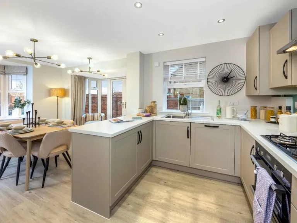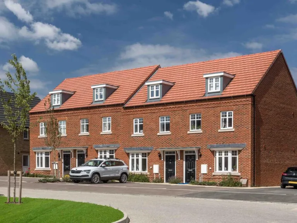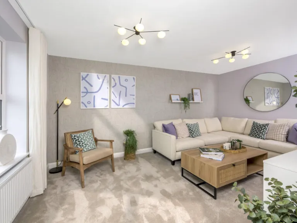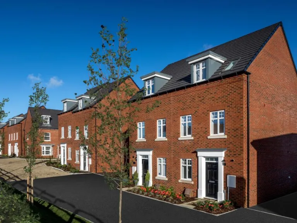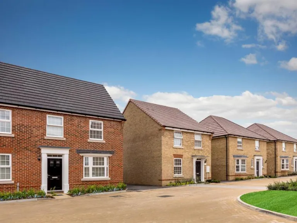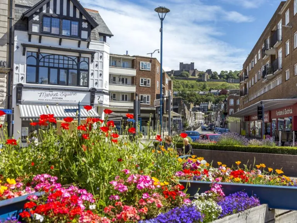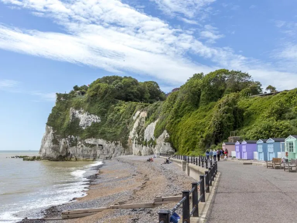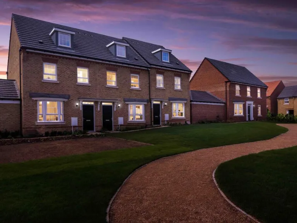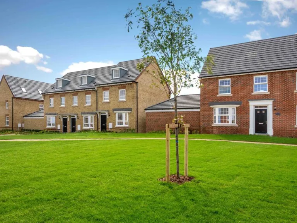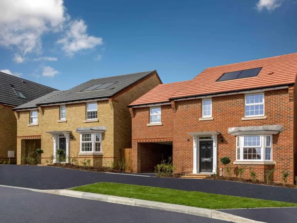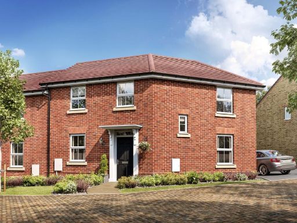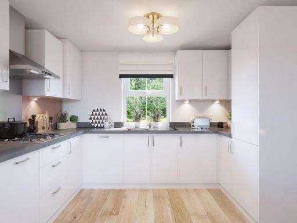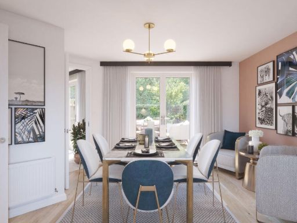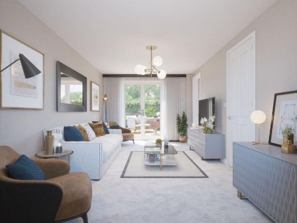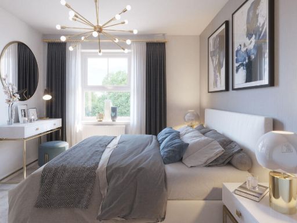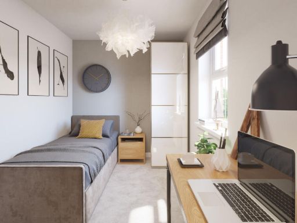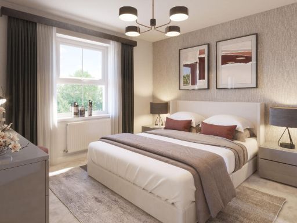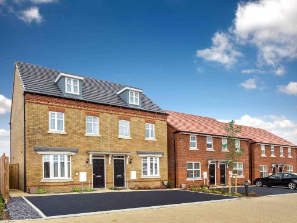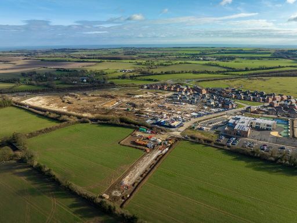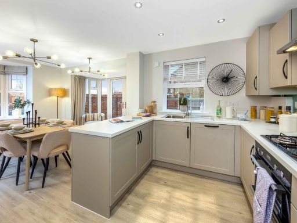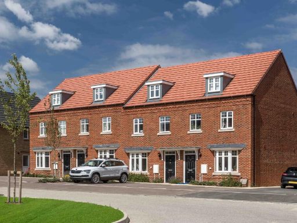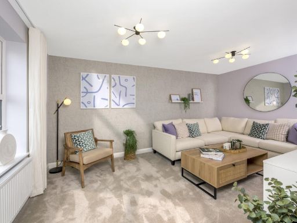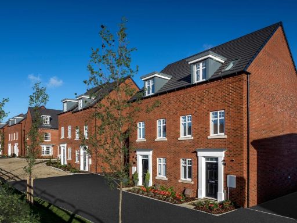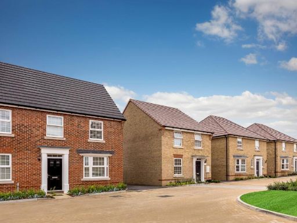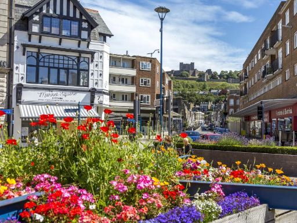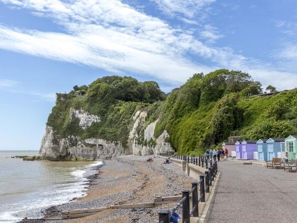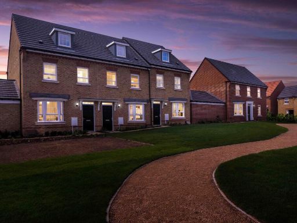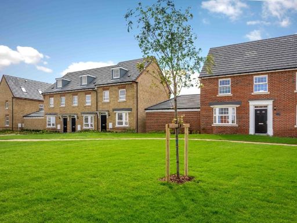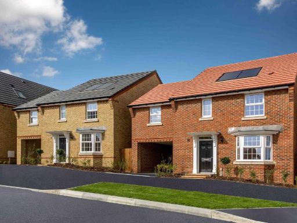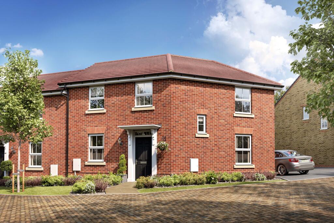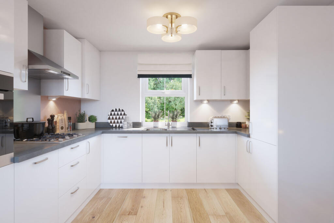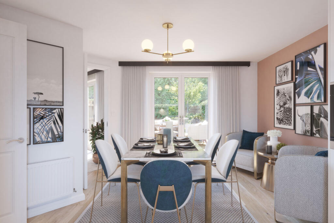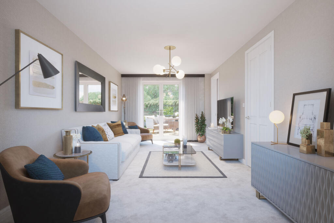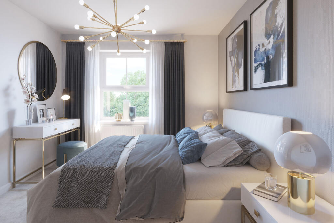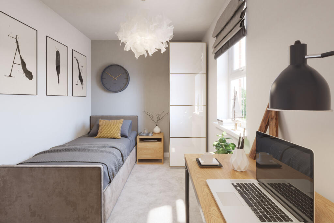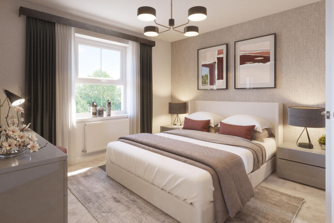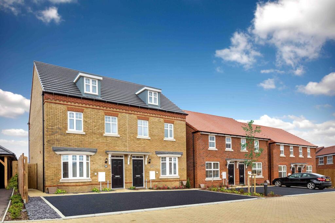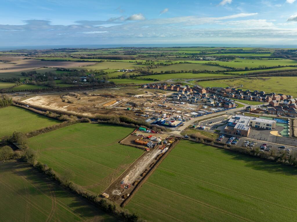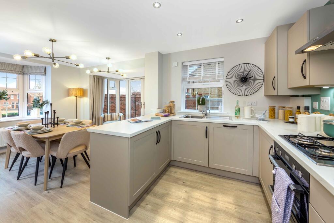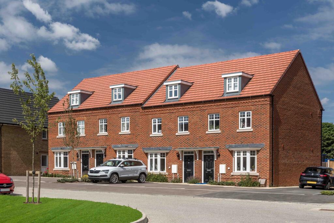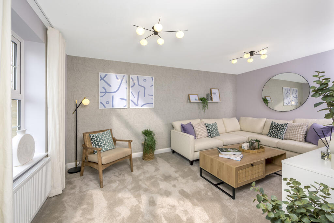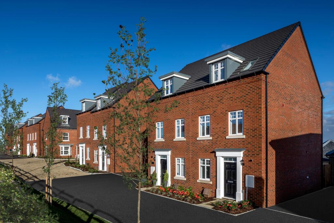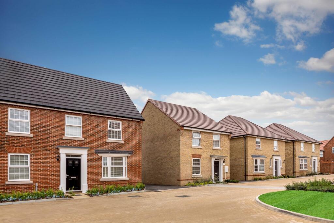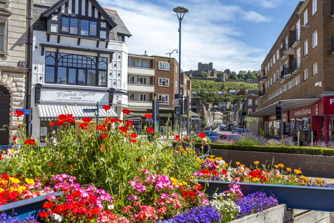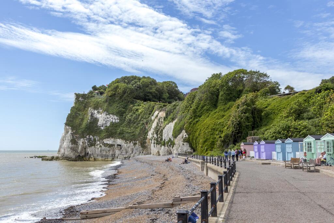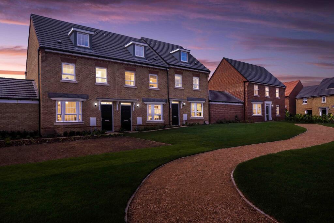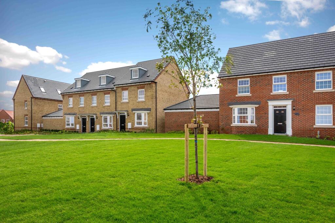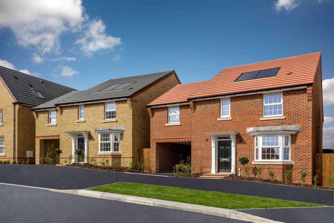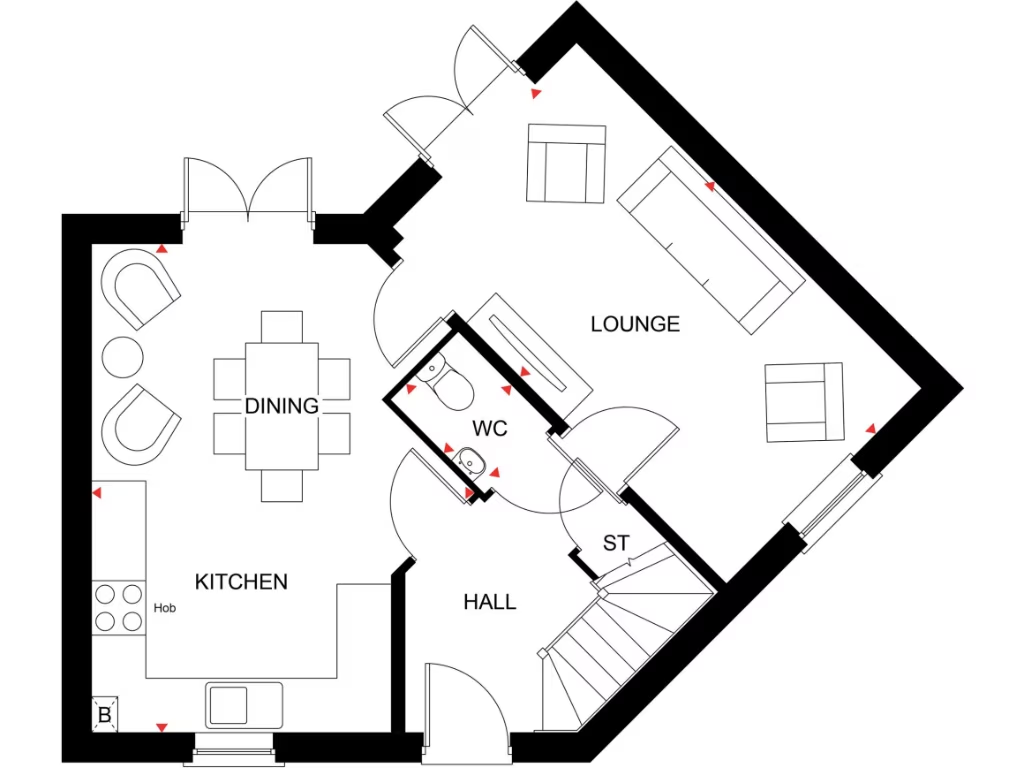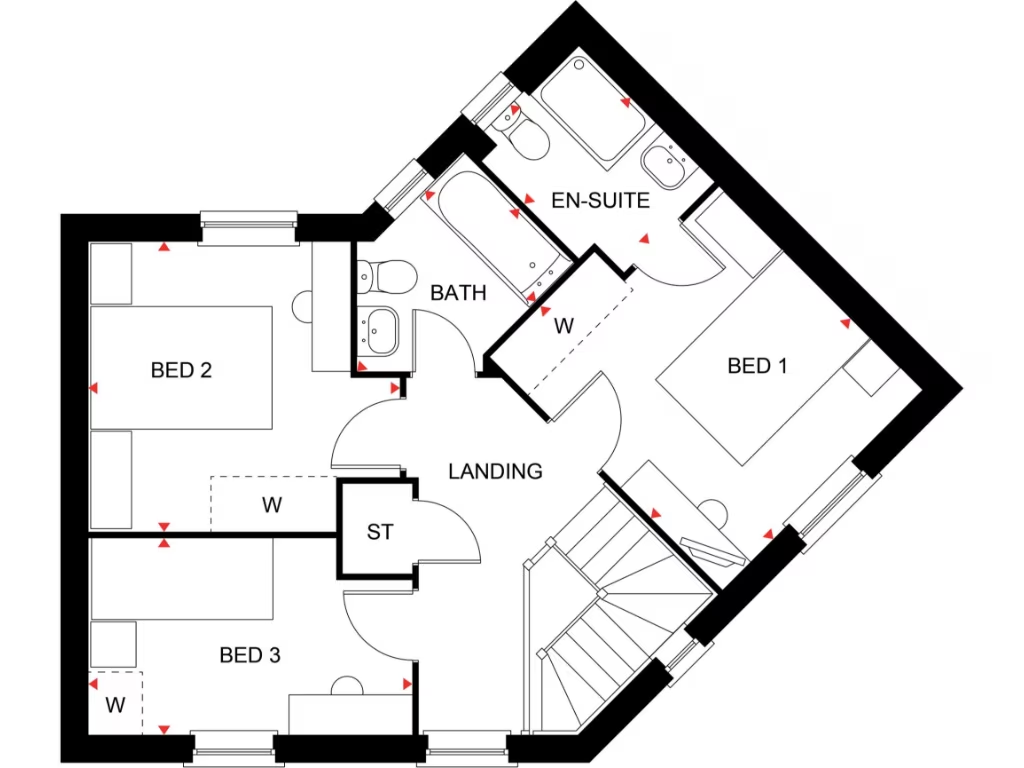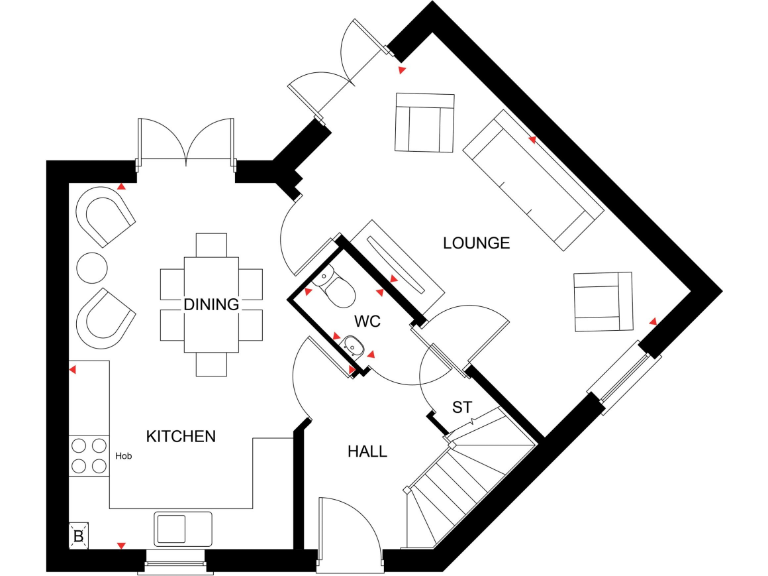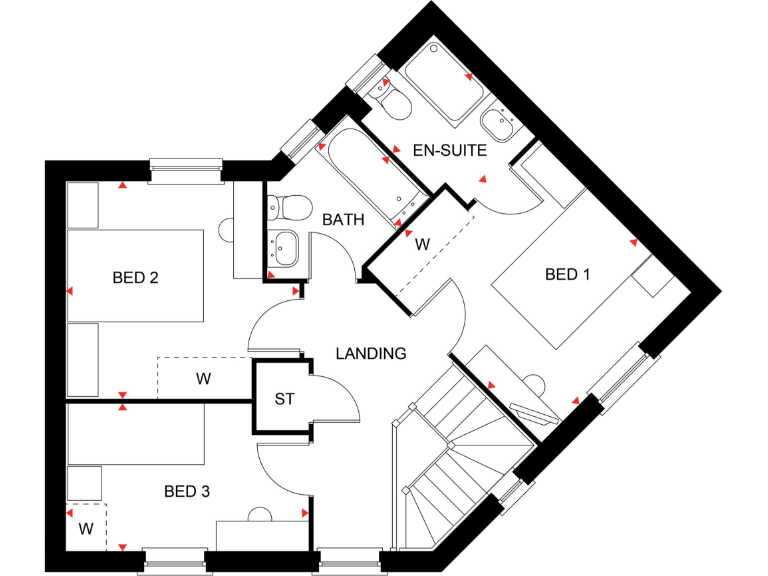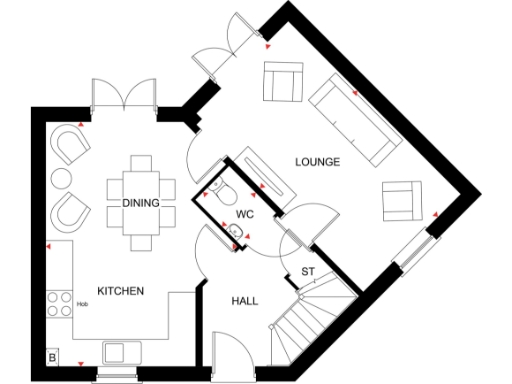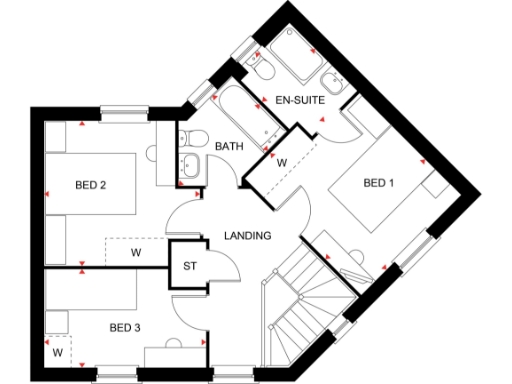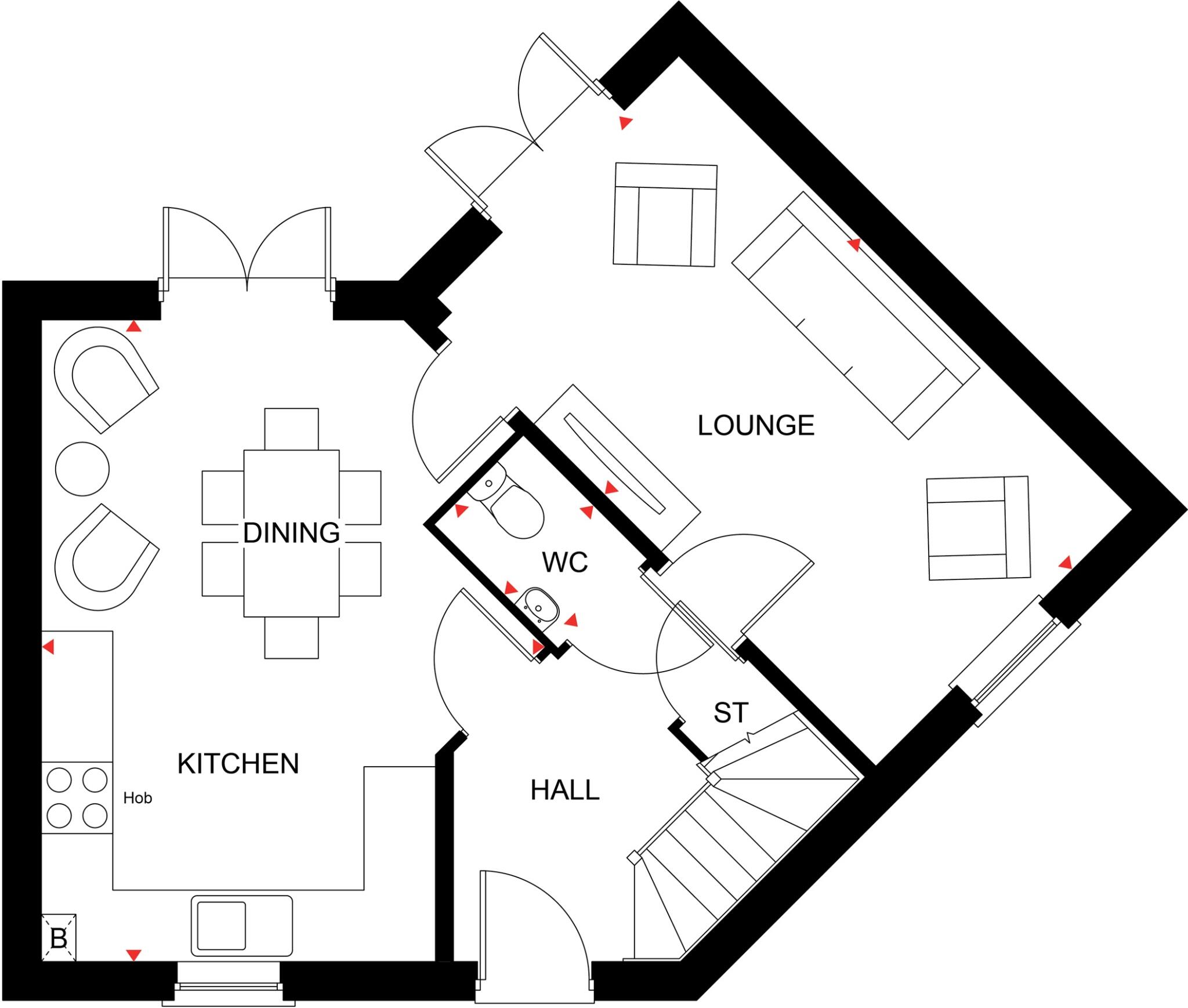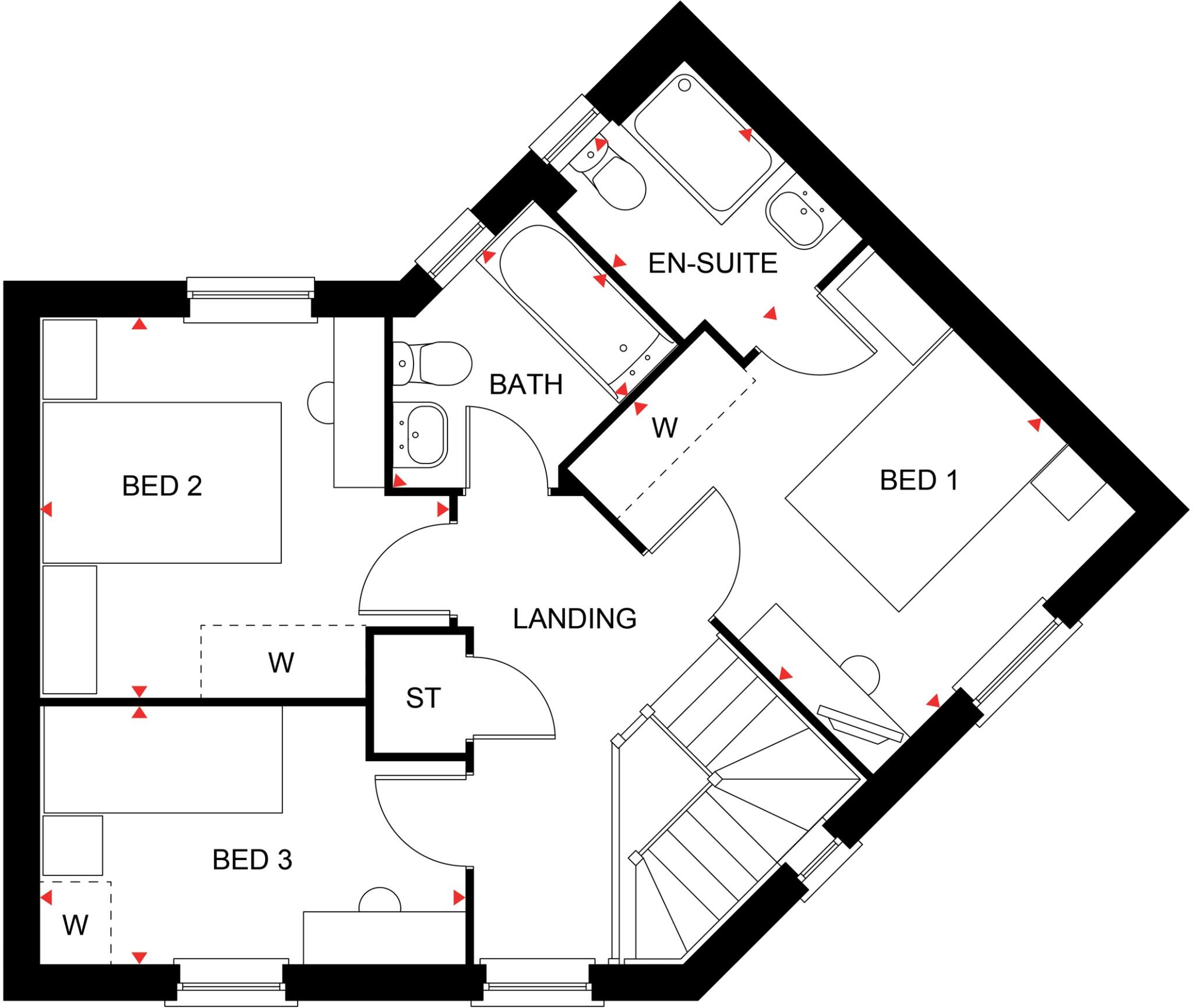Summary - Richmond Park,
Whitfield, Kent,
CT16 3FL CT16 3FL
3 bed 1 bath End of Terrace
Compact new-build with open-plan living and two parking spaces, ideal for growing families.
- Three bedrooms, main with en suite
- Open-plan kitchen/diner plus double-aspect lounge
- Two allocated off-street parking spaces
- Small plot and compact total area (~823 sq ft)
- Single family bathroom; limited bathroom count overall
- New-build with modern finishes and good broadband
- Very low local crime and low flood risk
- Tenure not specified; verify before purchase
This three-bedroom end-of-terrace on Richmond Park is a modern new-build designed for practical family life. The open-plan kitchen/diner (17'8" x 13'9") and a double-aspect lounge both open directly to the garden, creating easy indoor–outdoor flow for family meals and play. Two allocated off-street parking spaces and excellent broadband/mobile signal suit homeworking and commuting.
Bedrooms are well-proportioned for an average-sized home: the main bedroom includes a stylish en suite, while two further bedrooms and a family bathroom meet typical family needs. The plot is small and the overall footprint is compact (about 823 sq ft), so storage and outdoor space are limited compared with larger family homes.
This property sits in a very low-crime, affluent area with good local primary and secondary schools nearby. Practical positives such as modern finishes, contemporary kitchen fittings, and low flood risk make it a straightforward, low-maintenance choice — but buyers seeking large gardens, more living space, or confirmed tenure details should note those constraints before committing.
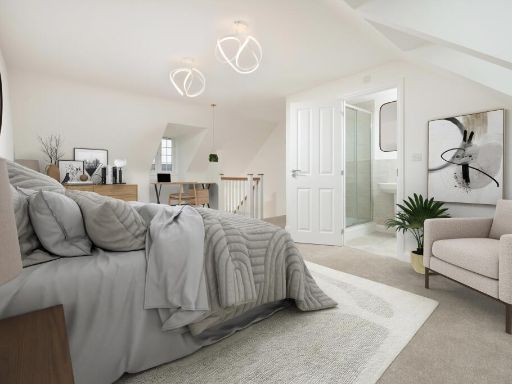 3 bedroom end of terrace house for sale in Richmond Park,
Whitfield, Kent,
CT16 3FL, CT16 — £365,995 • 3 bed • 1 bath • 1011 ft²
3 bedroom end of terrace house for sale in Richmond Park,
Whitfield, Kent,
CT16 3FL, CT16 — £365,995 • 3 bed • 1 bath • 1011 ft²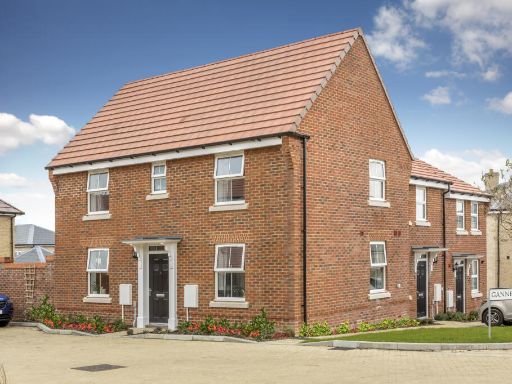 3 bedroom end of terrace house for sale in Richmond Park,
Whitfield, Kent,
CT16 3FL, CT16 — £379,995 • 3 bed • 1 bath • 806 ft²
3 bedroom end of terrace house for sale in Richmond Park,
Whitfield, Kent,
CT16 3FL, CT16 — £379,995 • 3 bed • 1 bath • 806 ft²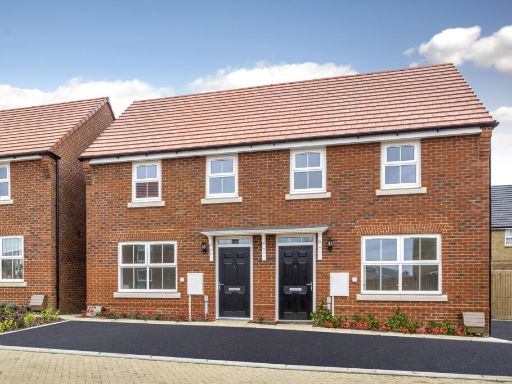 3 bedroom end of terrace house for sale in Richmond Park,
Whitfield, Kent,
CT16 3FL, CT16 — £324,995 • 3 bed • 1 bath • 700 ft²
3 bedroom end of terrace house for sale in Richmond Park,
Whitfield, Kent,
CT16 3FL, CT16 — £324,995 • 3 bed • 1 bath • 700 ft²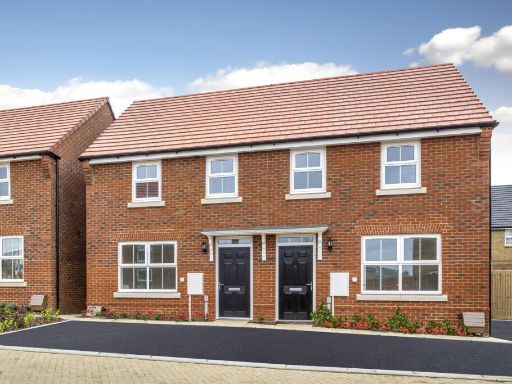 3 bedroom terraced house for sale in Richmond Park,
Whitfield, Kent,
CT16 3FL, CT16 — £314,995 • 3 bed • 1 bath • 700 ft²
3 bedroom terraced house for sale in Richmond Park,
Whitfield, Kent,
CT16 3FL, CT16 — £314,995 • 3 bed • 1 bath • 700 ft²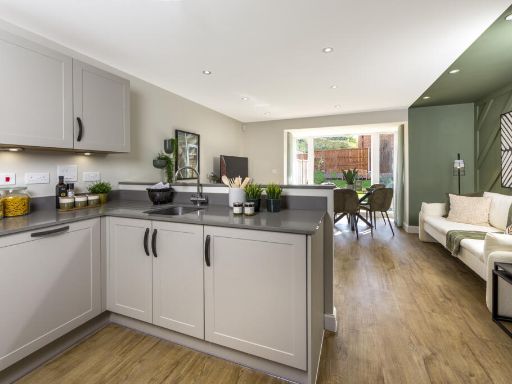 3 bedroom end of terrace house for sale in Richmond Park,
Whitfield, Kent,
CT16 3FL, CT16 — £369,995 • 3 bed • 1 bath • 852 ft²
3 bedroom end of terrace house for sale in Richmond Park,
Whitfield, Kent,
CT16 3FL, CT16 — £369,995 • 3 bed • 1 bath • 852 ft²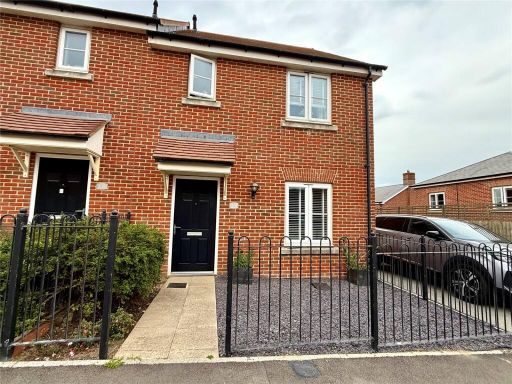 3 bedroom semi-detached house for sale in Red Kite Road, Whitfield, Dover, Kent, CT16 — £289,950 • 3 bed • 2 bath • 819 ft²
3 bedroom semi-detached house for sale in Red Kite Road, Whitfield, Dover, Kent, CT16 — £289,950 • 3 bed • 2 bath • 819 ft²
