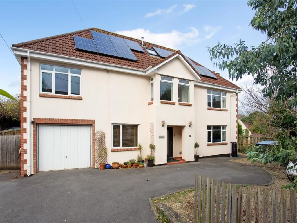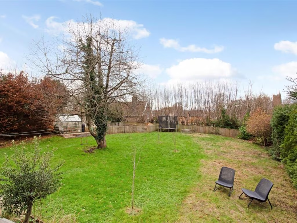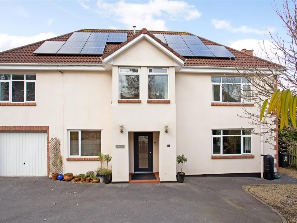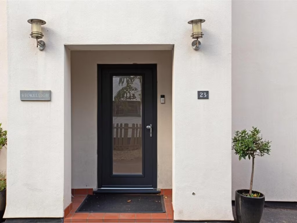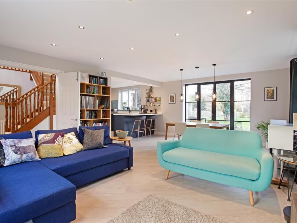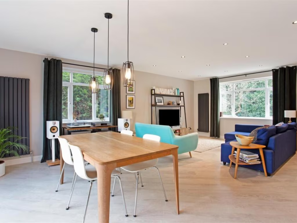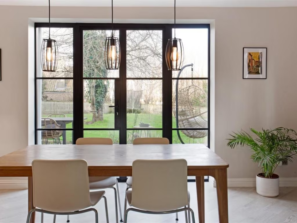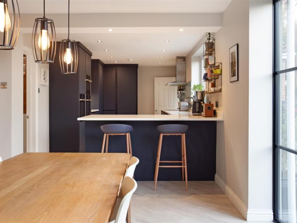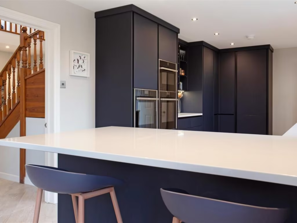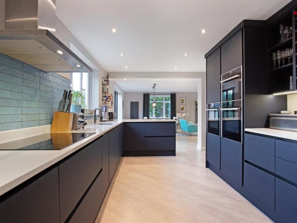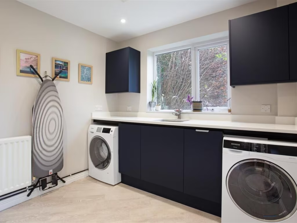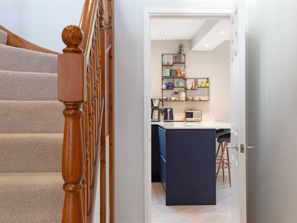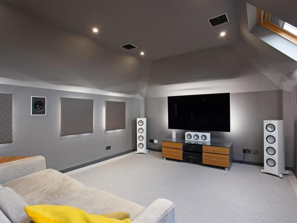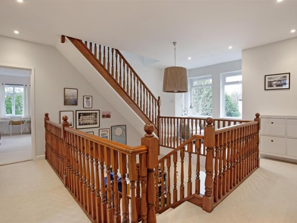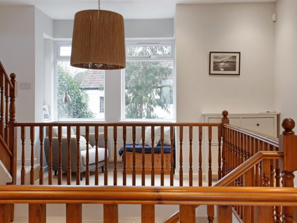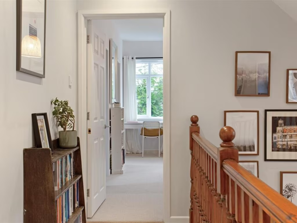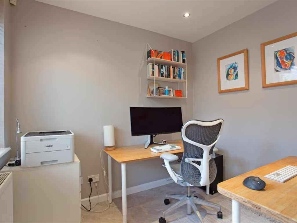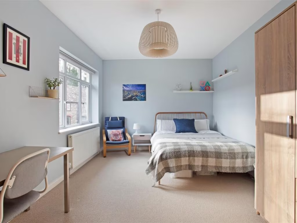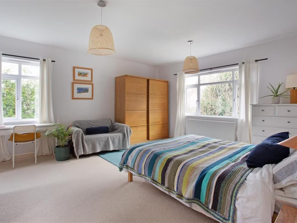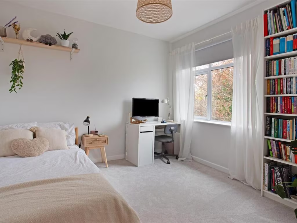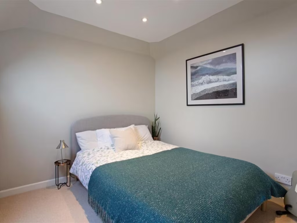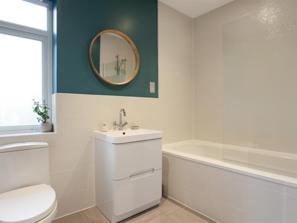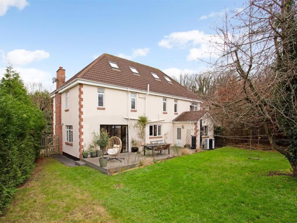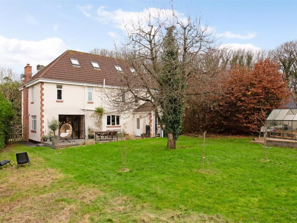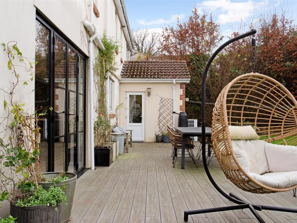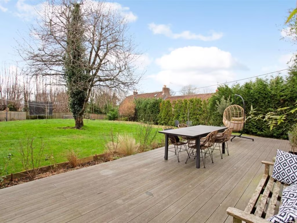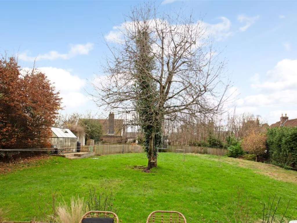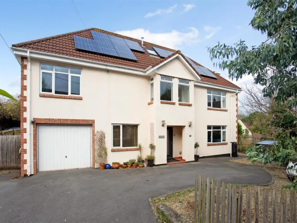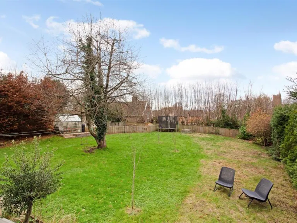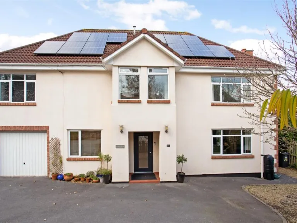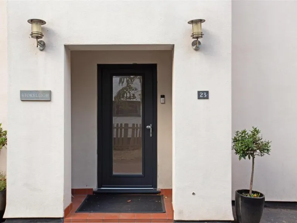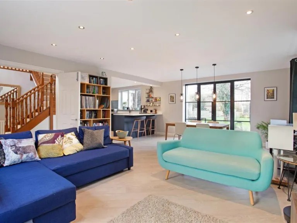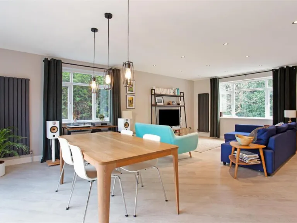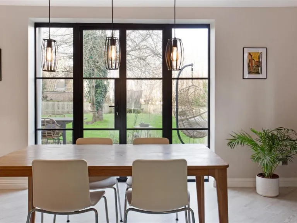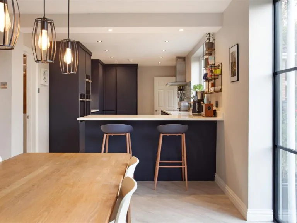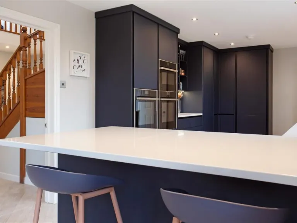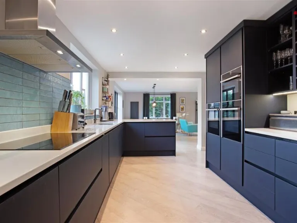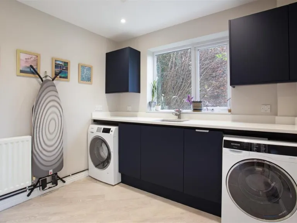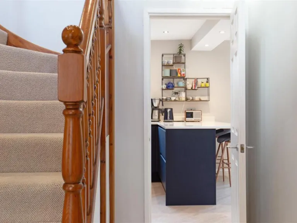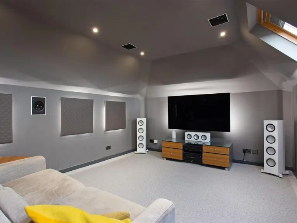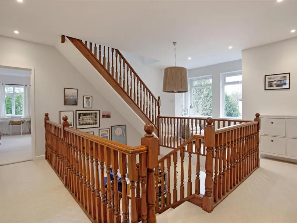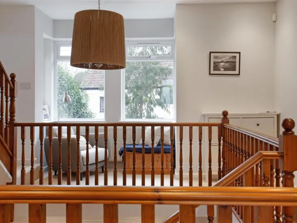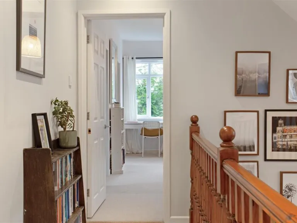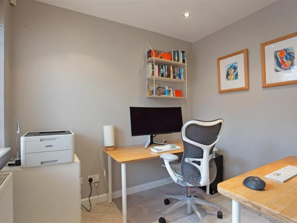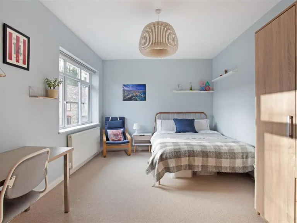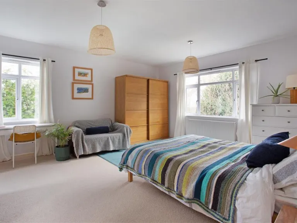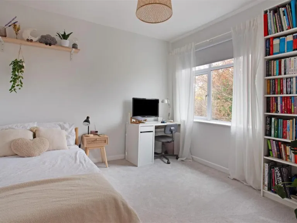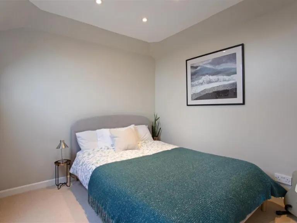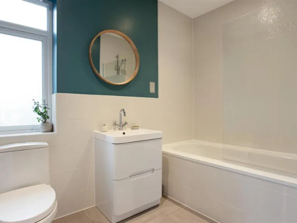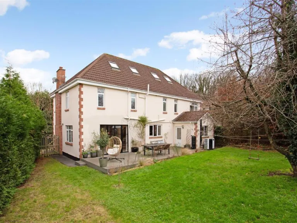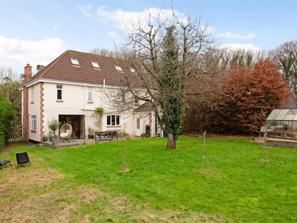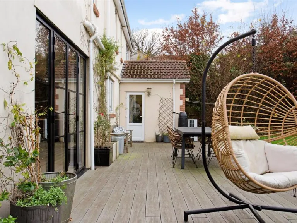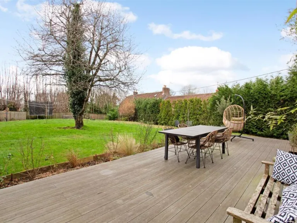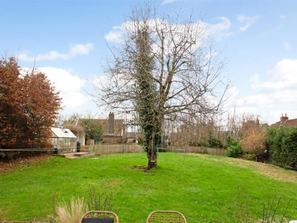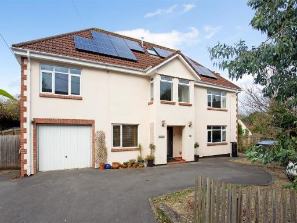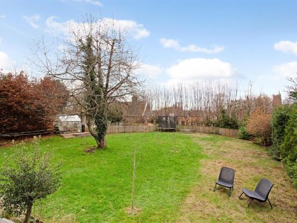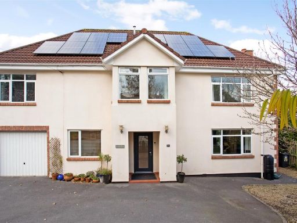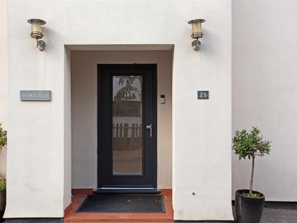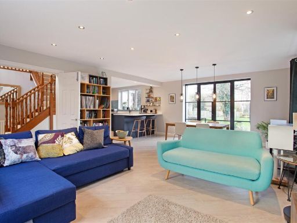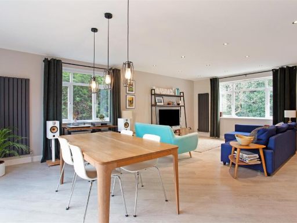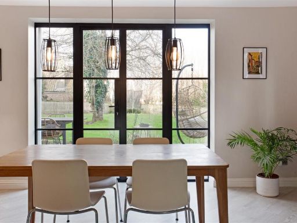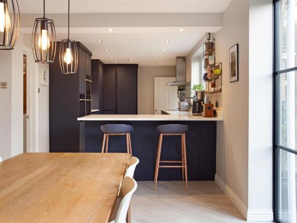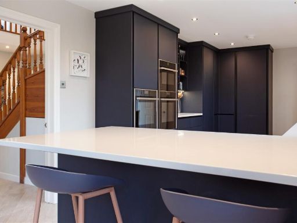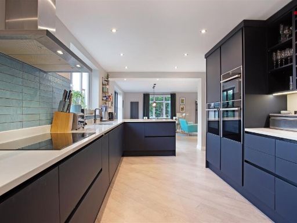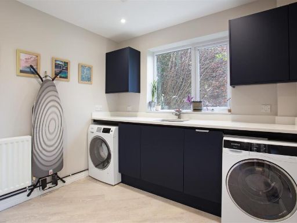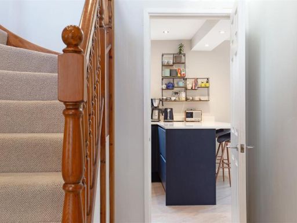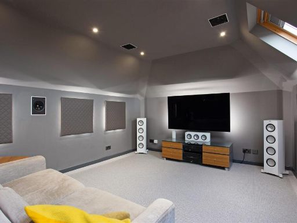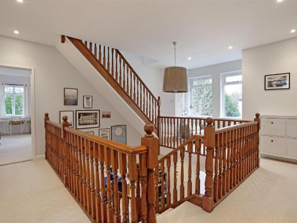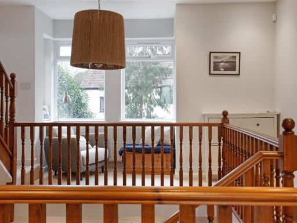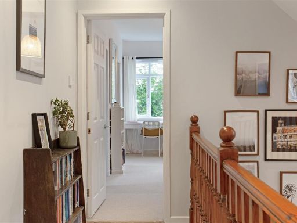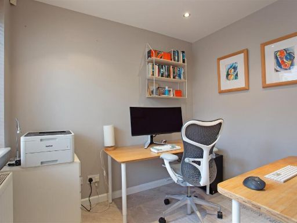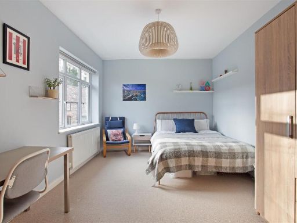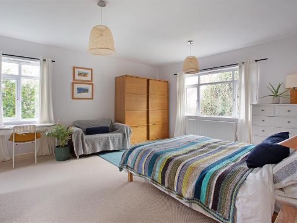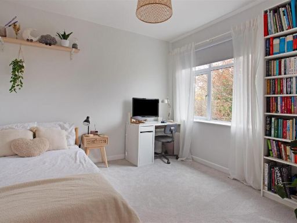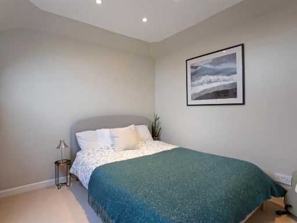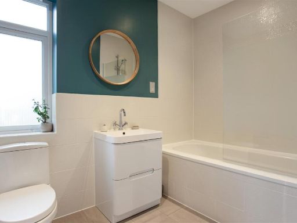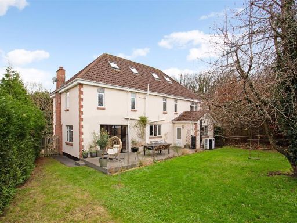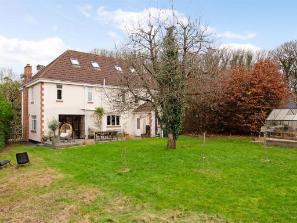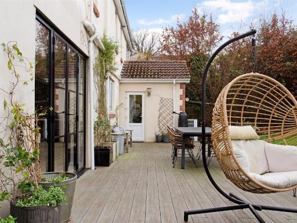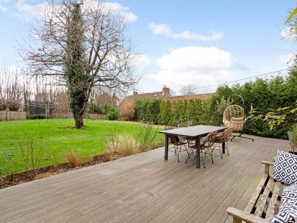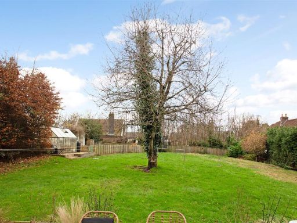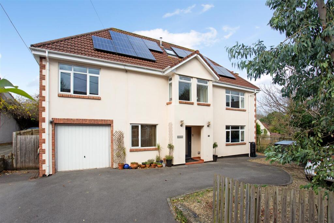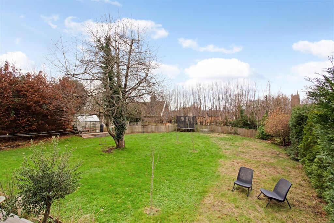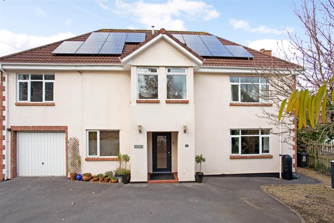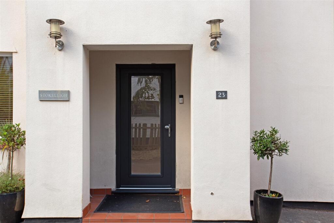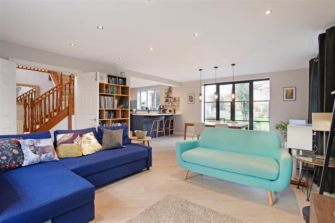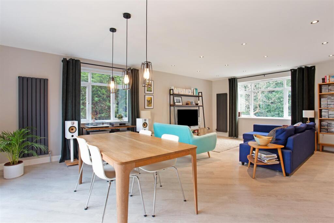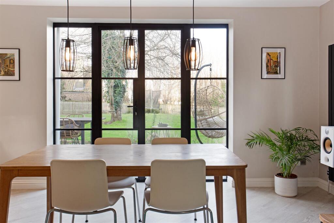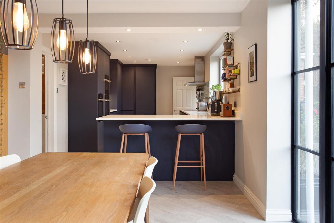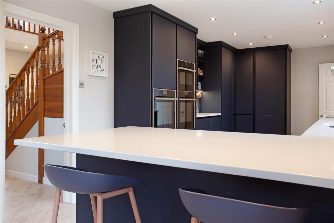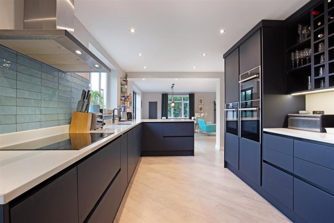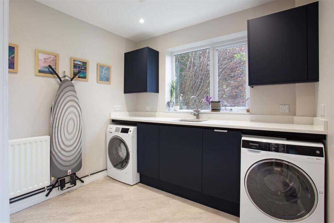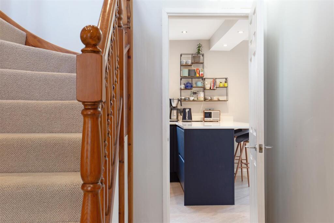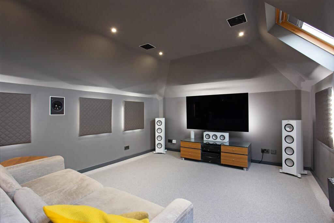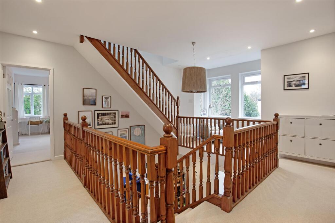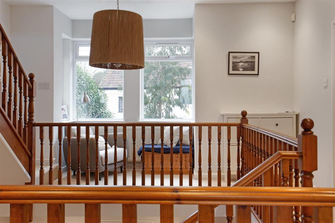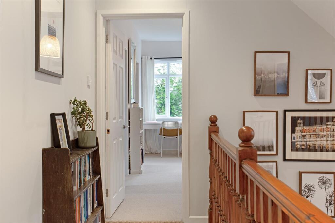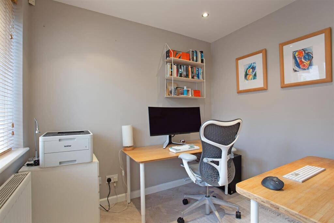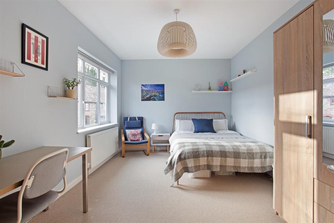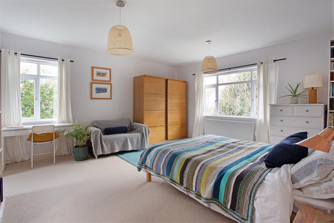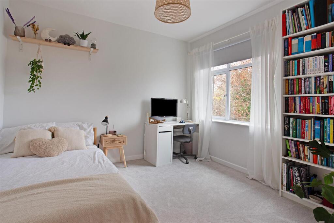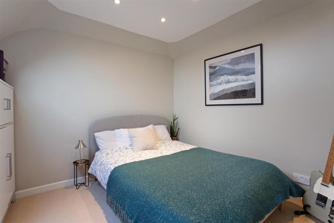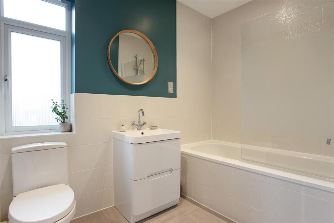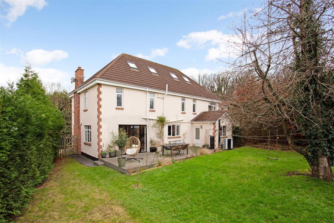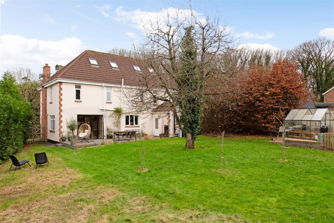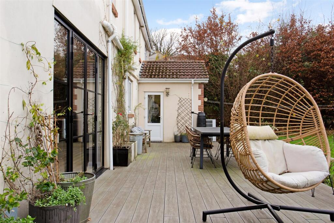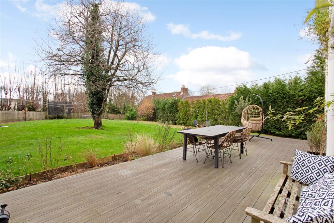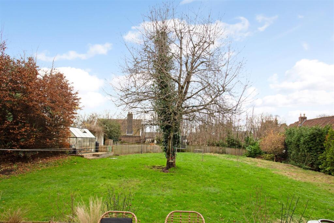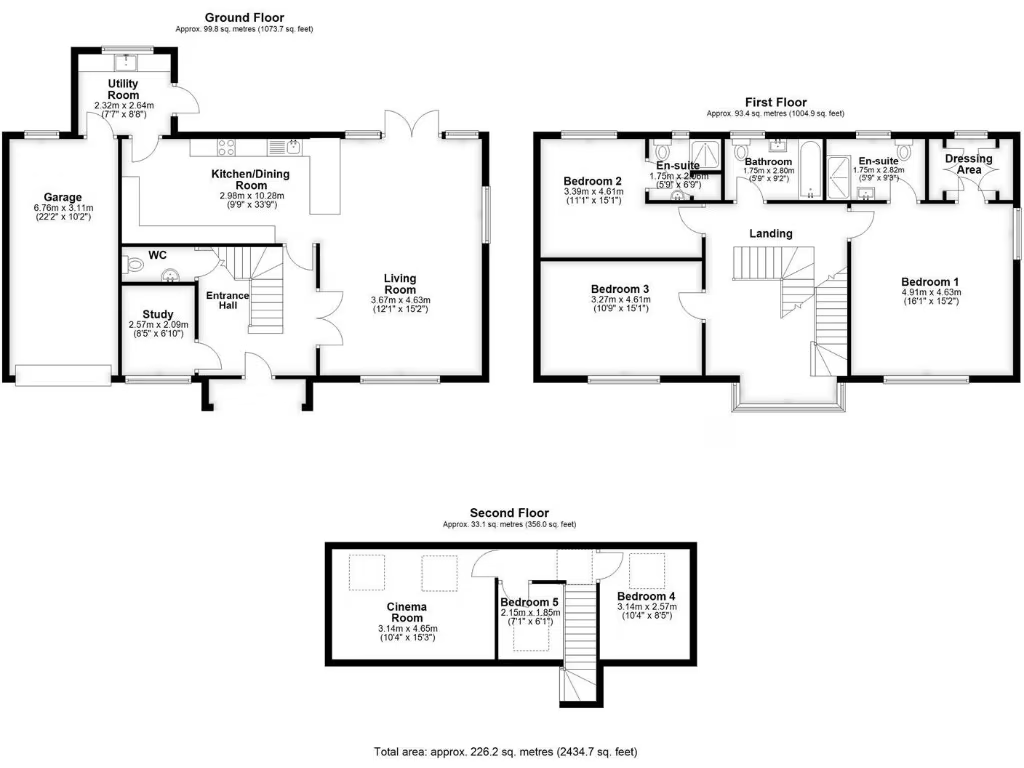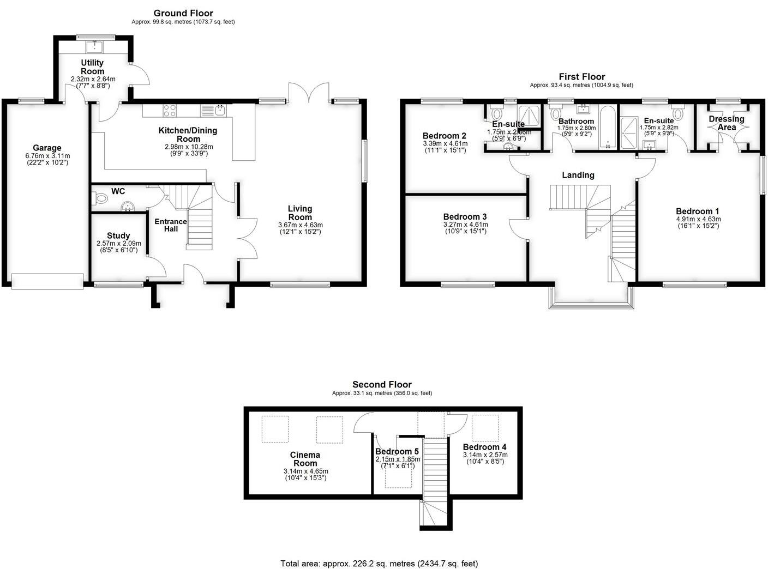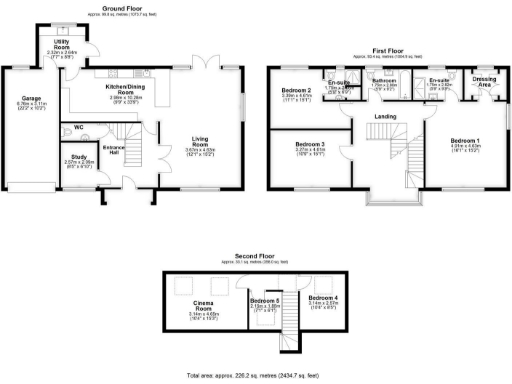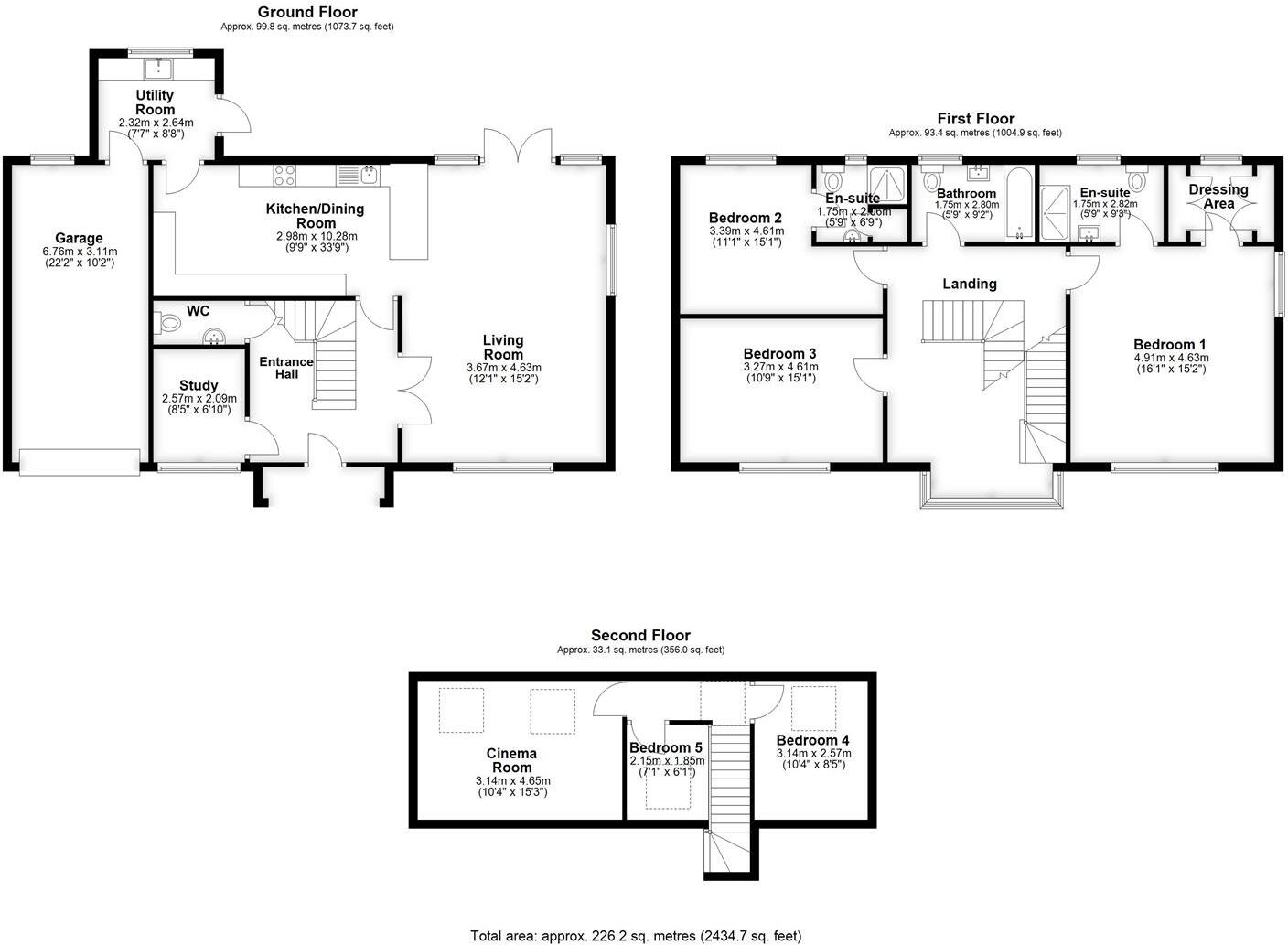Summary - 23, CHURCH ROAD BS20 0PQ
5 bed 3 bath Detached
Immaculate five‑bed detached with cinema room, large garden and low running costs.
Five bedrooms including luxurious principal suite with walk‑in dressing room and en‑suite
Open‑plan L‑shaped kitchen, dining and living area with Crittall‑style doors to garden
Professionally installed Dolby Atmos cinema room for high‑end home entertainment
Large secluded rear garden, composite deck, greenhouse and raised beds
Integral 22'8" garage, EV charging and off‑street parking for four vehicles
Solar panels, air‑source heat pump and underfloor heating for energy efficiency
Uppermost rooms have reduced head height and extensive eaves storage
Garage houses heat‑pump tank and controls, reducing usable garage storage
Tucked in a quiet cul-de-sac in Easton‑in‑Gordano, this substantial five‑bedroom detached house offers family-sized living with contemporary comforts. The ground floor centres on a dramatic galleried entrance and an L‑shaped open-plan living, dining and kitchen area that spills to a private, landscaped rear garden. High-spec fittings include a recent kitchen, underfloor heating, solar panels and an air source heat pump—designed for lower running costs and modern living.
Accommodation suits a growing family: a luxurious principal suite with walk‑in dressing room and en‑suite, two further double bedrooms on the main first floor and two additional rooms on the uppermost level. The crowning feature is a professionally installed Dolby Atmos cinema room, rare in a private home and ideal for family entertainment. Practical spaces include a study, utility room and integral garage with internal access and EV charging to the drive.
Outside, the plot is generous for the street with a secluded rear lawn, substantial composite deck, greenhouse, raised beds and mature trees providing privacy. Parking for four vehicles plus the 22'8" garage adds useful convenience for visitors and multi‑car households. The property is freehold, in a very low crime area with fast broadband and excellent mobile signal—well placed for local primary and secondary schools.
Notable considerations: some upper floor rooms use roof space with reduced headroom and extensive eaves storage, so bedroom layouts on the top floor are less conventional. The integral garage houses the air‑source heat pump tank and control equipment, which limits workshop/storage space. While immaculately presented, there remains clear scope for further landscaping or extension, subject to planning. Overall the house blends contemporary energy efficiencies with generous family accommodation in an affluent, quiet setting.
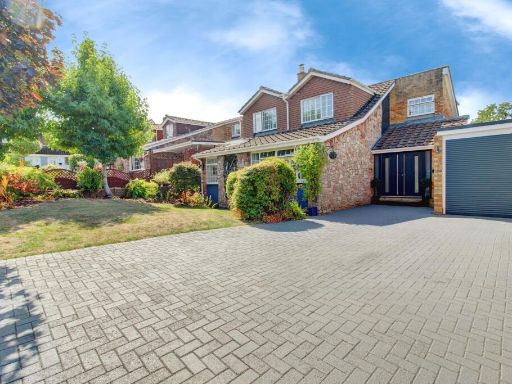 5 bedroom detached house for sale in Wyndham Crescent, Easton-in-Gordano, BS20 — £750,000 • 5 bed • 3 bath • 1993 ft²
5 bedroom detached house for sale in Wyndham Crescent, Easton-in-Gordano, BS20 — £750,000 • 5 bed • 3 bath • 1993 ft²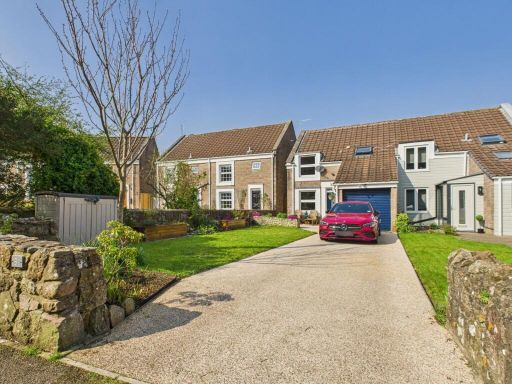 3 bedroom semi-detached house for sale in Church Road, Easton-in-Gordano, Bristol, BS20 — £395,000 • 3 bed • 1 bath • 1104 ft²
3 bedroom semi-detached house for sale in Church Road, Easton-in-Gordano, Bristol, BS20 — £395,000 • 3 bed • 1 bath • 1104 ft²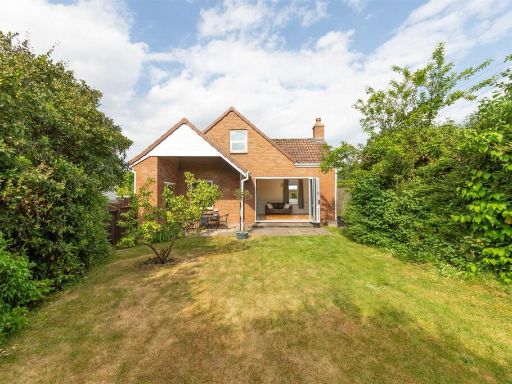 4 bedroom detached house for sale in Old Priory Road | Easton-In-Gordano, BS20 — £650,000 • 4 bed • 2 bath • 2343 ft²
4 bedroom detached house for sale in Old Priory Road | Easton-In-Gordano, BS20 — £650,000 • 4 bed • 2 bath • 2343 ft²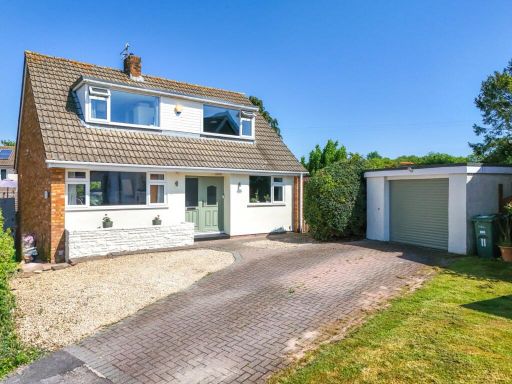 4 bedroom detached house for sale in Priory Gardens, Easton-in-Gordano, Bristol, Somerset, BS20 — £475,000 • 4 bed • 1 bath • 1214 ft²
4 bedroom detached house for sale in Priory Gardens, Easton-in-Gordano, Bristol, Somerset, BS20 — £475,000 • 4 bed • 1 bath • 1214 ft²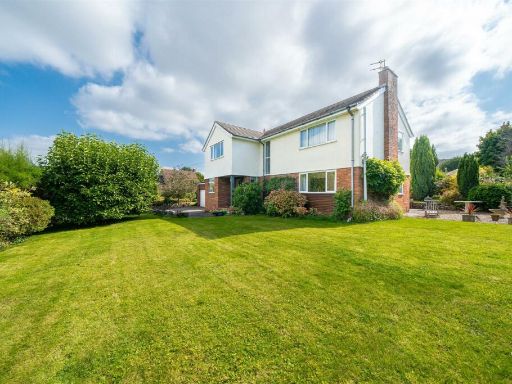 5 bedroom detached house for sale in Rectory Road, Easton-In-Gordano, Bristol, BS20 — £850,000 • 5 bed • 2 bath • 1872 ft²
5 bedroom detached house for sale in Rectory Road, Easton-In-Gordano, Bristol, BS20 — £850,000 • 5 bed • 2 bath • 1872 ft²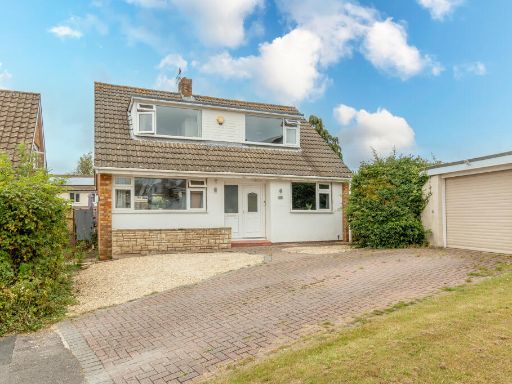 4 bedroom detached house for sale in Priory Gardens, Easton-in-Gordano, Bristol, Somerset, BS20 — £475,000 • 4 bed • 2 bath • 1249 ft²
4 bedroom detached house for sale in Priory Gardens, Easton-in-Gordano, Bristol, Somerset, BS20 — £475,000 • 4 bed • 2 bath • 1249 ft²