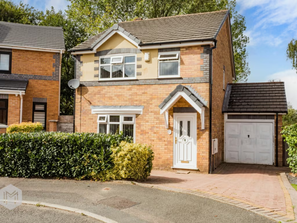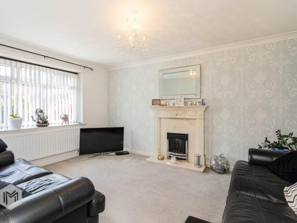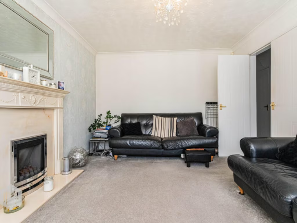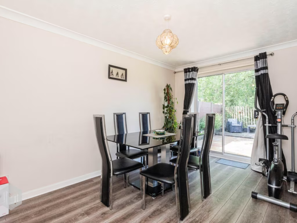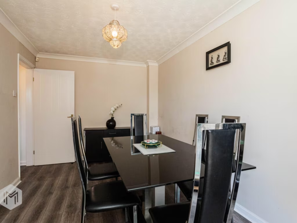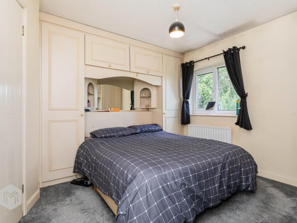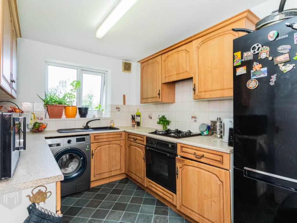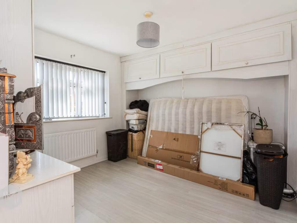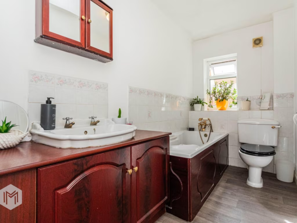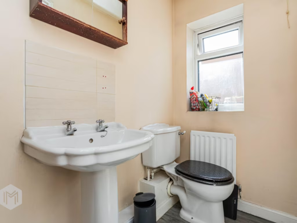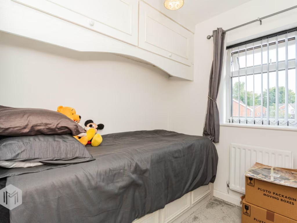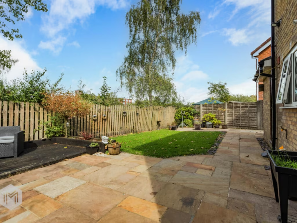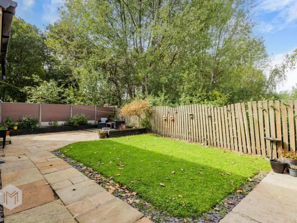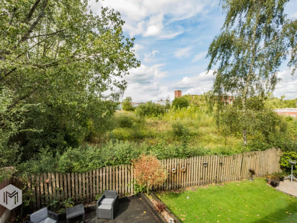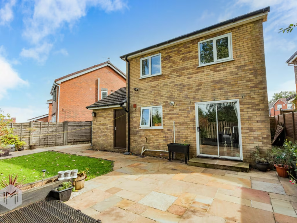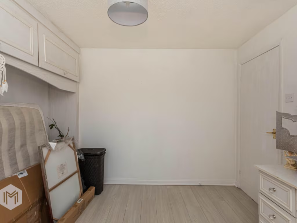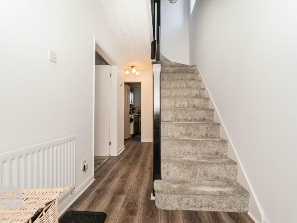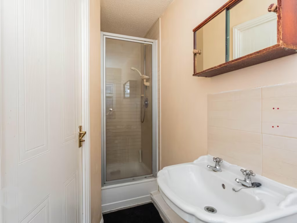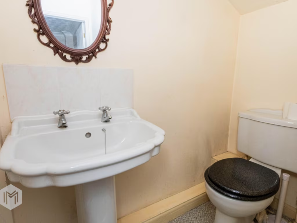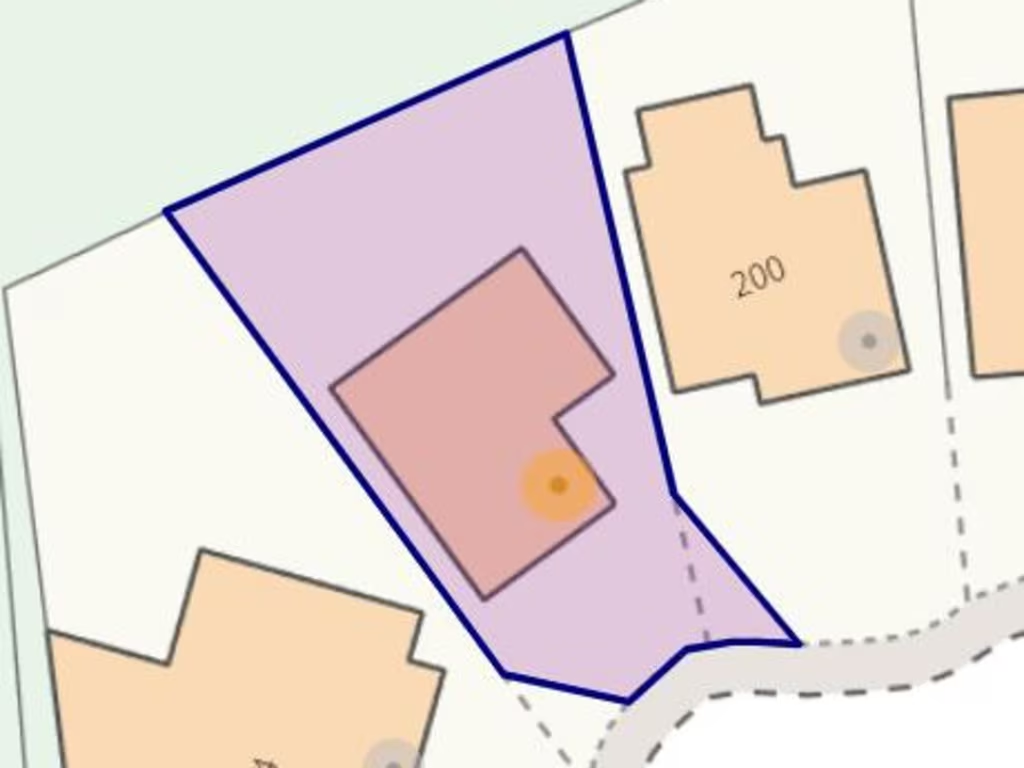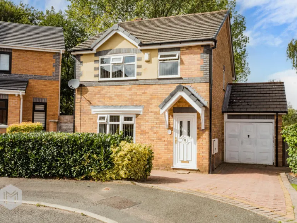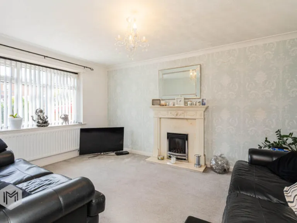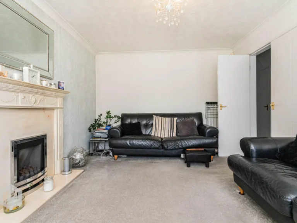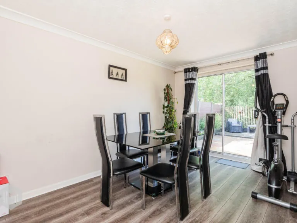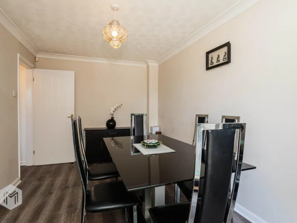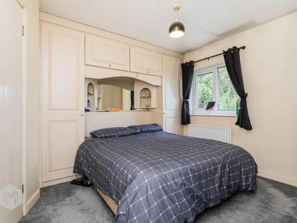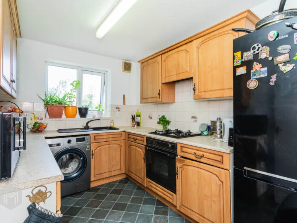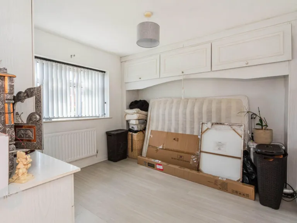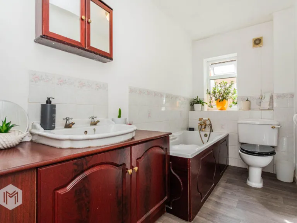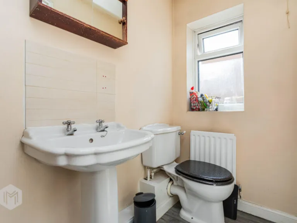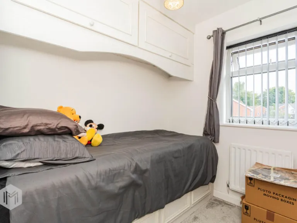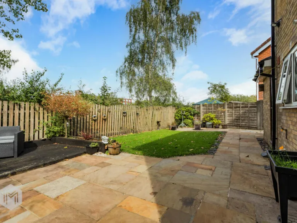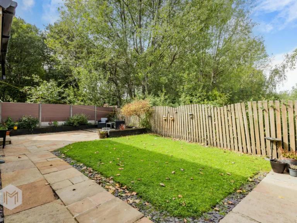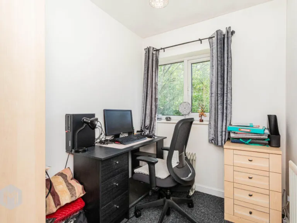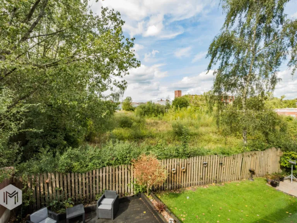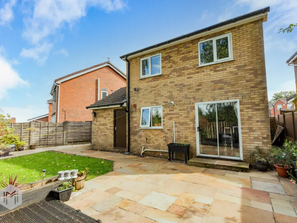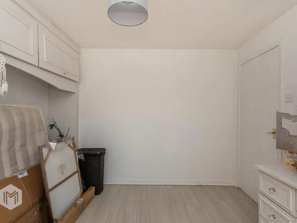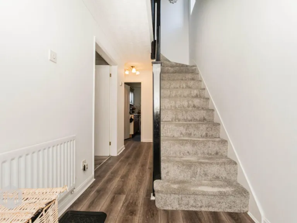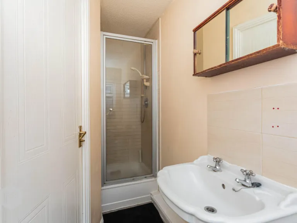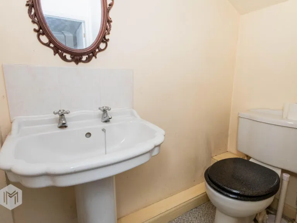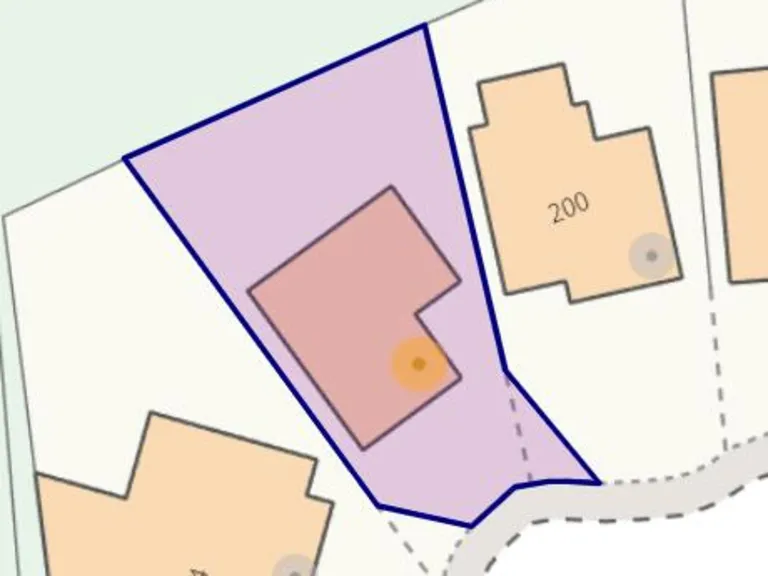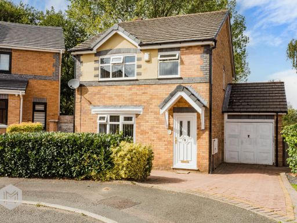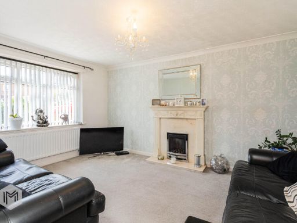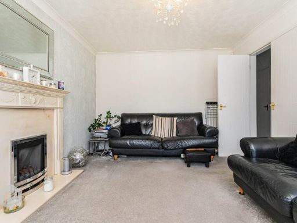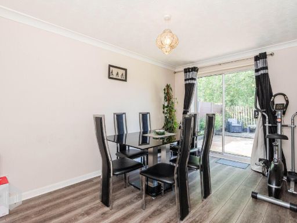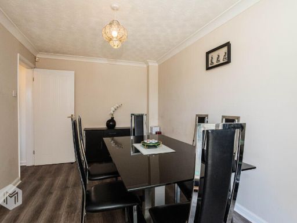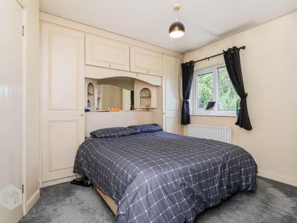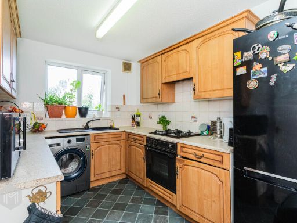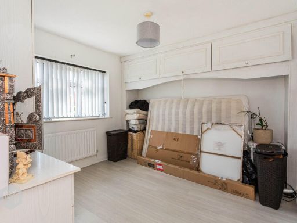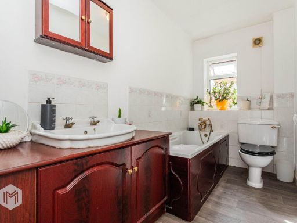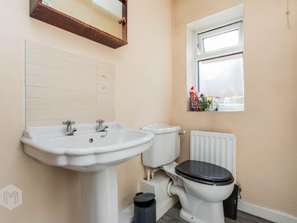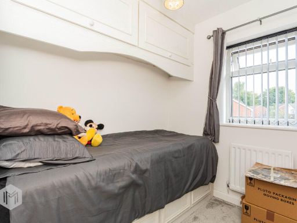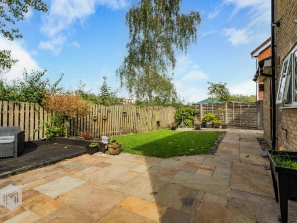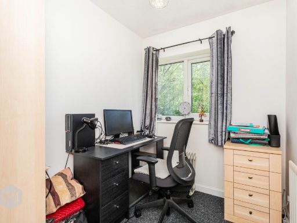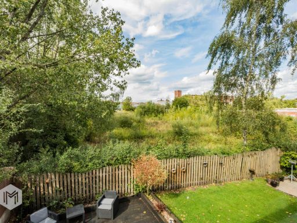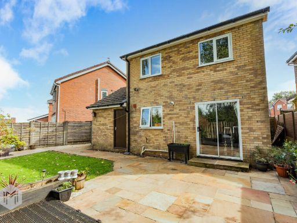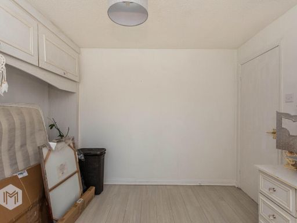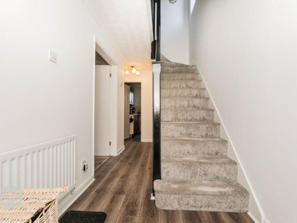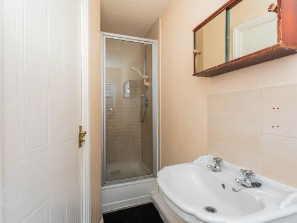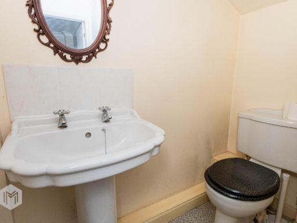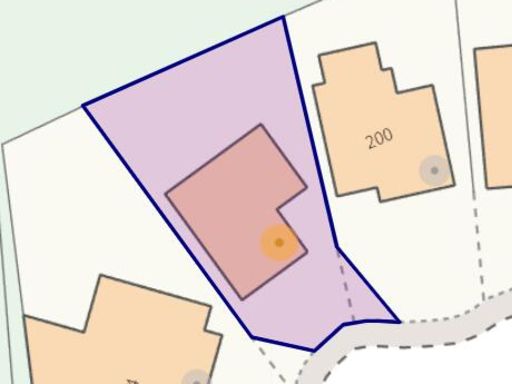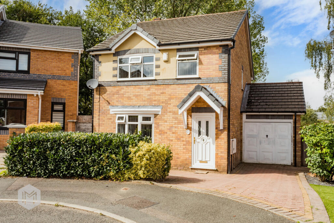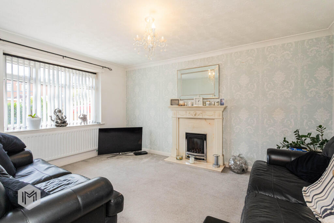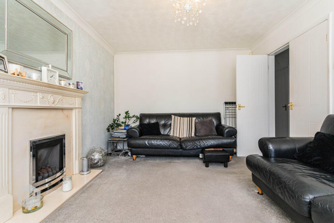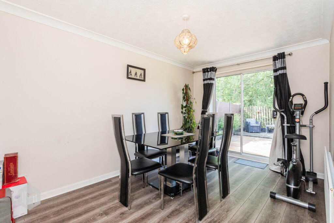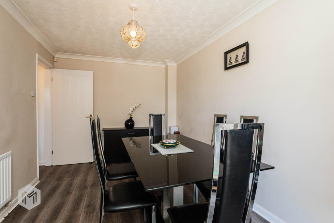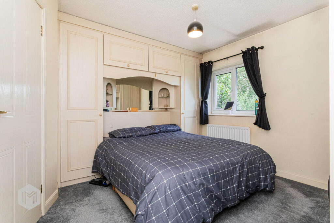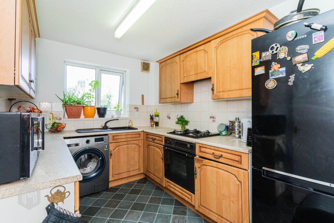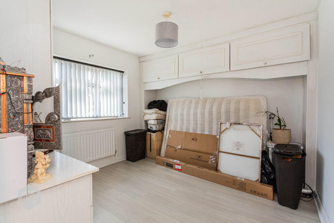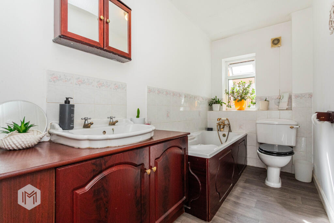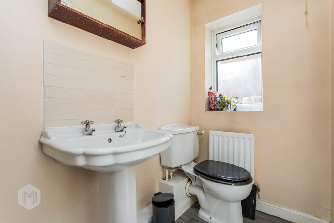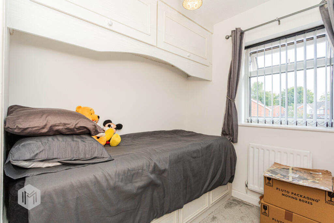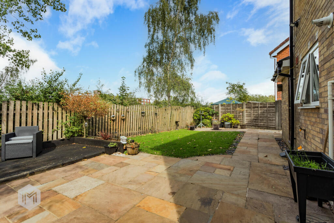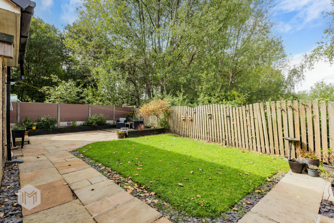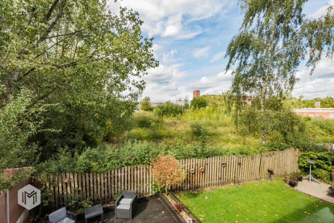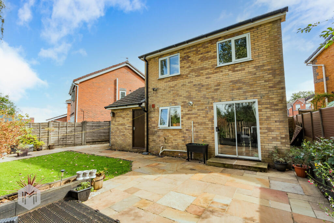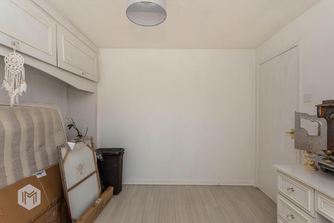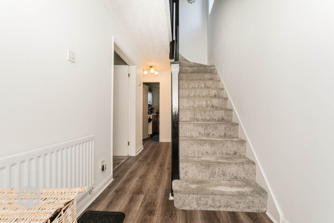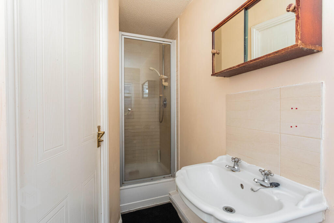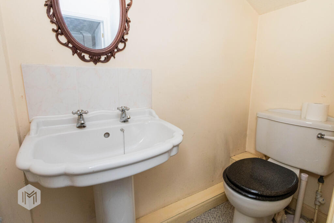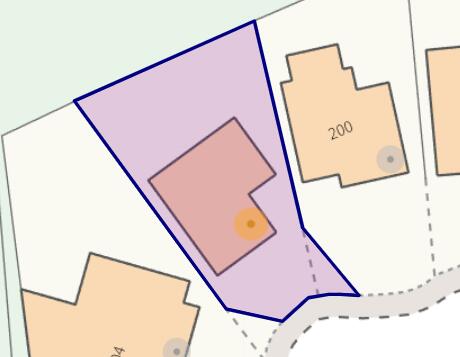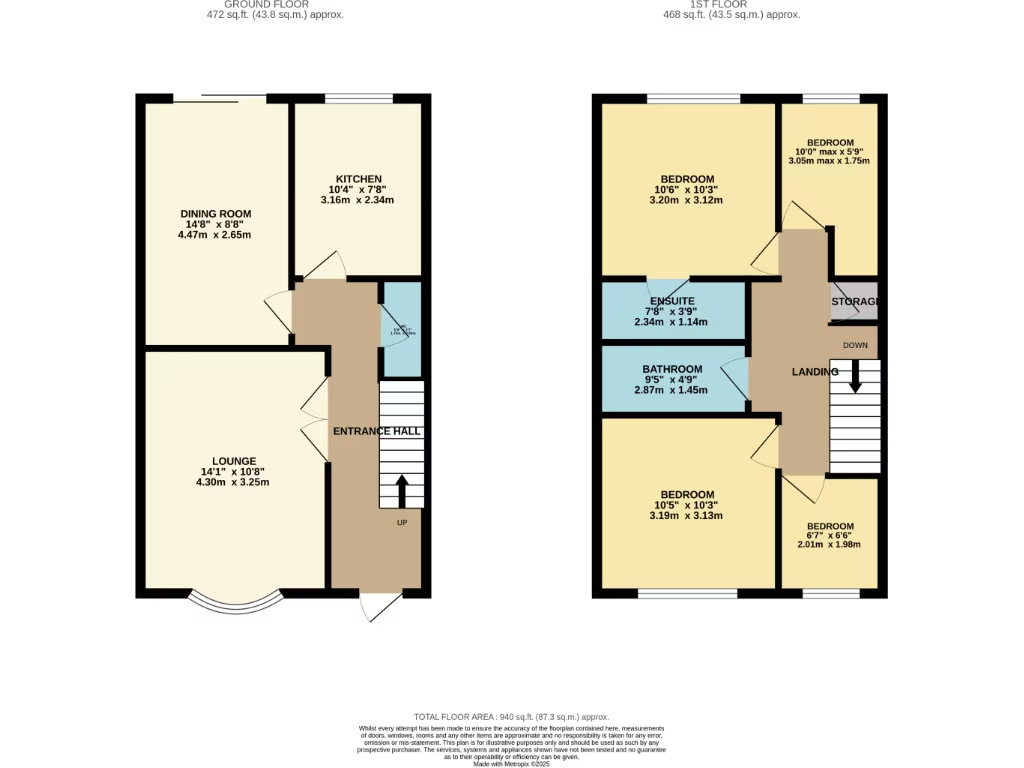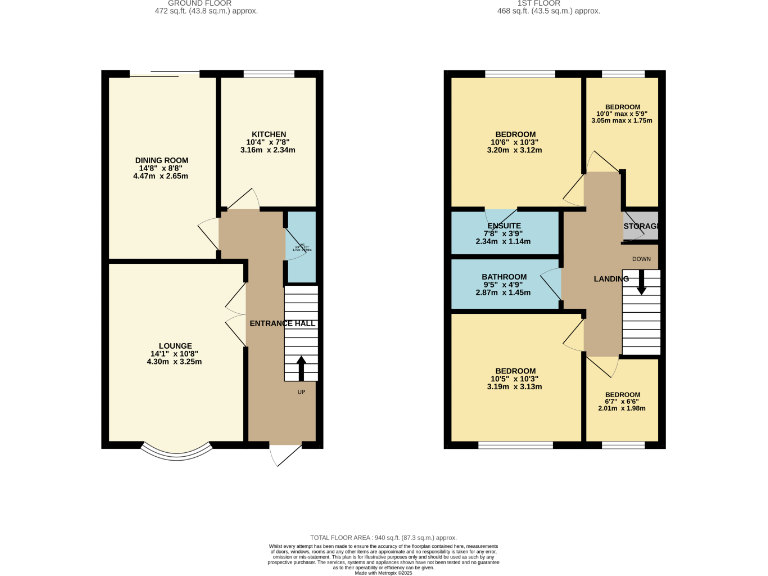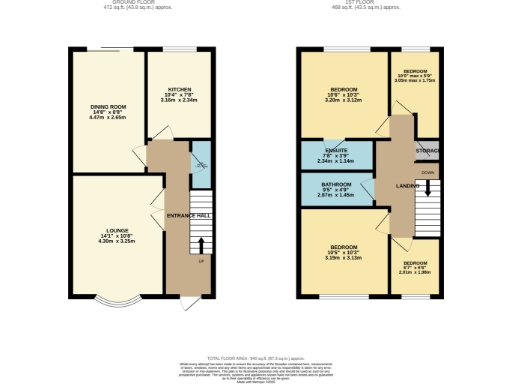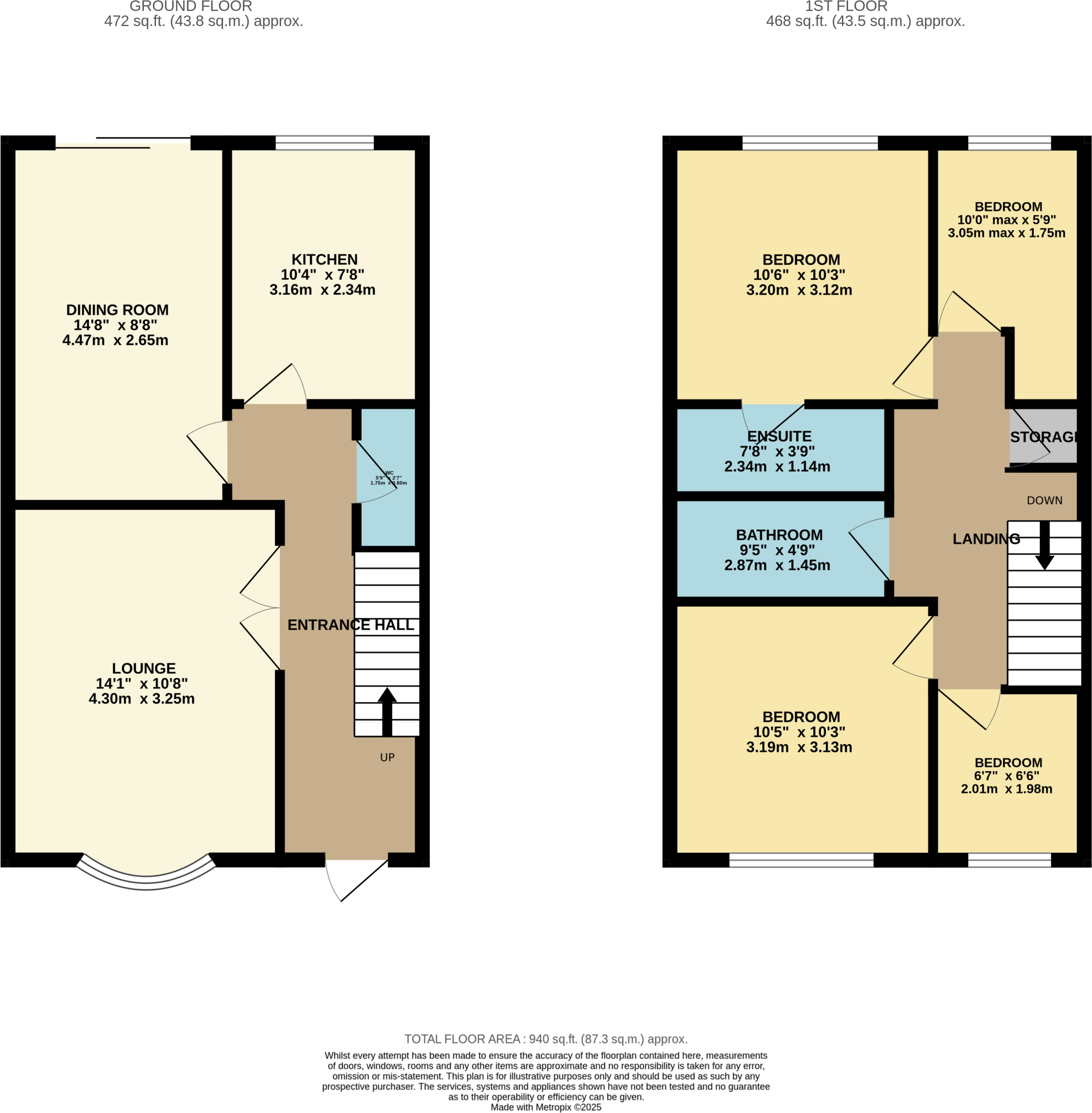Summary - Ellesmere Road, Bolton, Greater Manchester, BL3 3JN BL3 3JN
4 bed 2 bath Detached
Light-filled rooms, private rear garden and driveway parking near good schools.
Four bedrooms, master with en suite
This modern four-bedroom family home sits on a tidy plot in a popular Bolton estate, offering practical living across two storeys. The layout gives a front lounge with bay window, separate dining room, fitted kitchen, and a guest WC on the ground floor. Upstairs are four bedrooms (master with en suite) and a three-piece family bathroom.
Outdoor space includes a small lawned front garden, a decent-sized enclosed rear garden that isn’t overlooked, and a block-paved driveway plus an attached single garage for off-street parking. The property benefits from mains gas central heating with a boiler and radiators, double glazing (installation date unknown), and a construction era of c.1996–2002, so finishes are modern rather than period.
Practical buyers should note the home’s modest internal size (approximately 744 sq ft) — space is efficient but limits large-family living. The wider area is classified as deprived, which may affect long-term resale considerations. Despite this, the location is convenient for local amenities, several Good-rated schools and public transport, making it well suited to families or first-time buyers wanting a ready-to-live-in home with potential to personalise.
Viewings are recommended to appreciate the light-filled interior and private rear garden; the property presents a straightforward, modern family option with clear positives around parking and schooling, balanced by its compact footprint and local area context.
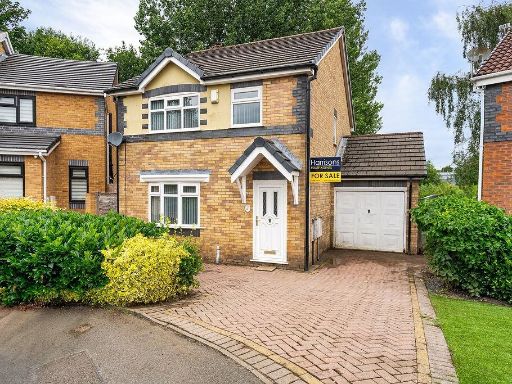 4 bedroom detached house for sale in Ellesmere Road, Bolton, Lancashire, BL3 — £305,000 • 4 bed • 3 bath • 932 ft²
4 bedroom detached house for sale in Ellesmere Road, Bolton, Lancashire, BL3 — £305,000 • 4 bed • 3 bath • 932 ft²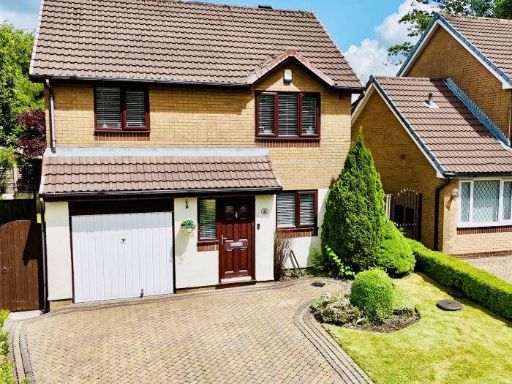 3 bedroom detached house for sale in 45 Oldstead Grove, Bolton, BL3 4XW, BL3 — £335,000 • 3 bed • 3 bath • 1037 ft²
3 bedroom detached house for sale in 45 Oldstead Grove, Bolton, BL3 4XW, BL3 — £335,000 • 3 bed • 3 bath • 1037 ft²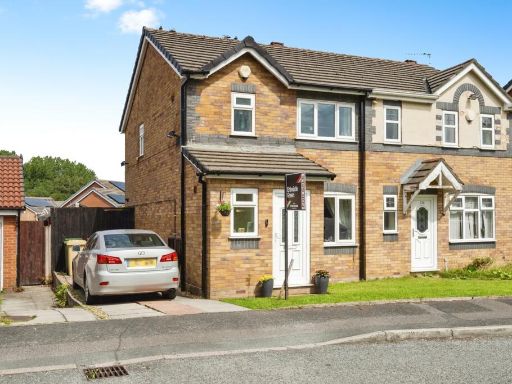 3 bedroom semi-detached house for sale in Ellesmere Road, BOLTON, Lancashire, BL3 — £230,000 • 3 bed • 2 bath • 818 ft²
3 bedroom semi-detached house for sale in Ellesmere Road, BOLTON, Lancashire, BL3 — £230,000 • 3 bed • 2 bath • 818 ft²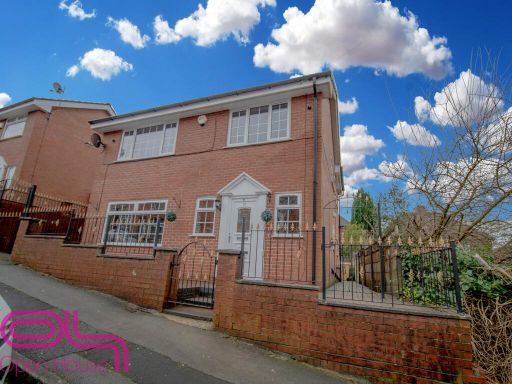 4 bedroom detached house for sale in Ryley Avenue, Bolton, BL3 — £370,000 • 4 bed • 3 bath • 1443 ft²
4 bedroom detached house for sale in Ryley Avenue, Bolton, BL3 — £370,000 • 4 bed • 3 bath • 1443 ft²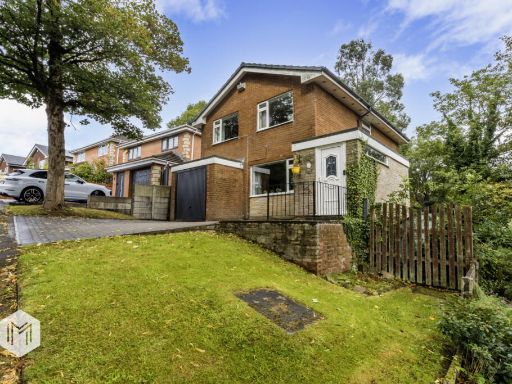 4 bedroom detached house for sale in Ashdown Drive, Bolton, Greater Manchester, BL2 3AX, BL2 — £350,000 • 4 bed • 2 bath • 1241 ft²
4 bedroom detached house for sale in Ashdown Drive, Bolton, Greater Manchester, BL2 3AX, BL2 — £350,000 • 4 bed • 2 bath • 1241 ft²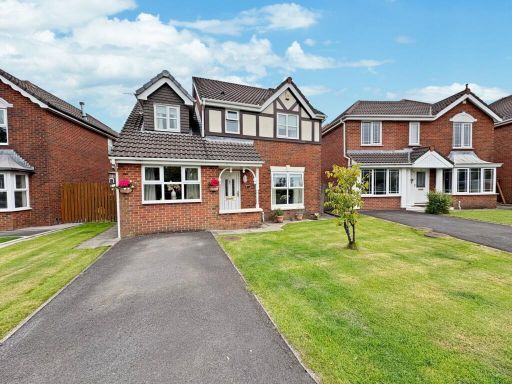 4 bedroom detached house for sale in Winterfield Drive, Bolton, BL3 — £360,000 • 4 bed • 3 bath • 1119 ft²
4 bedroom detached house for sale in Winterfield Drive, Bolton, BL3 — £360,000 • 4 bed • 3 bath • 1119 ft²