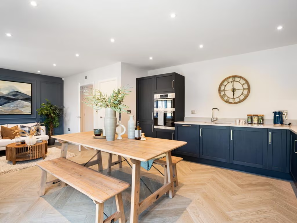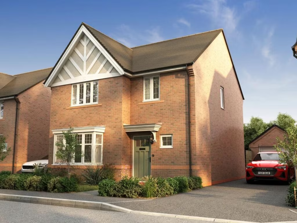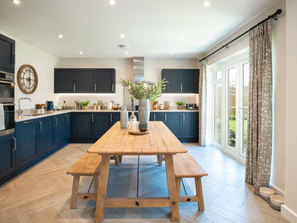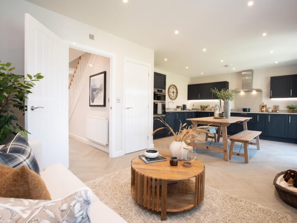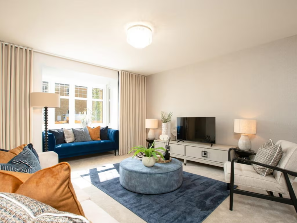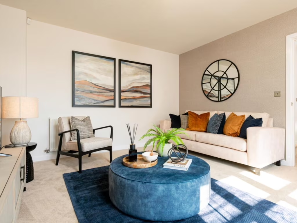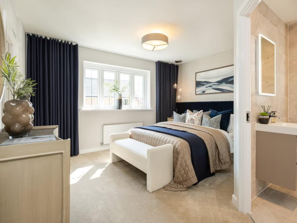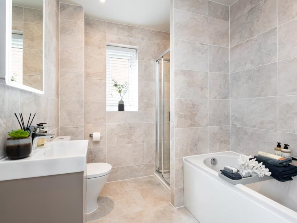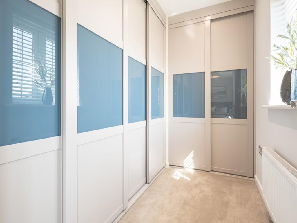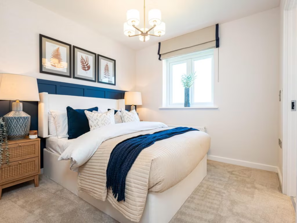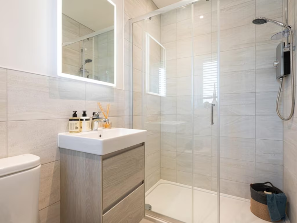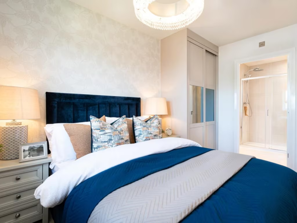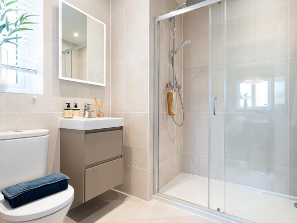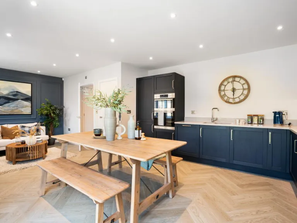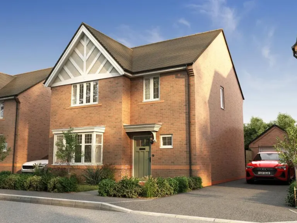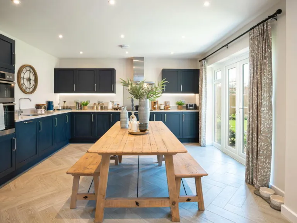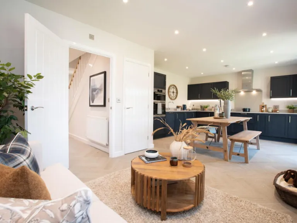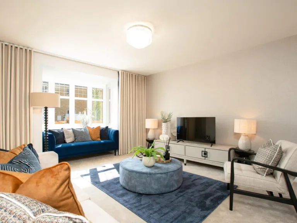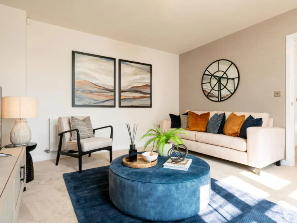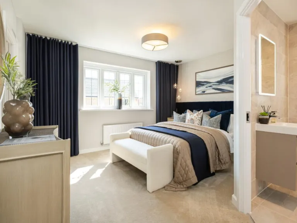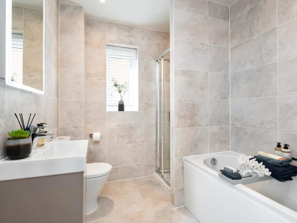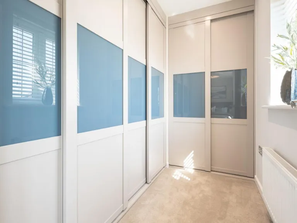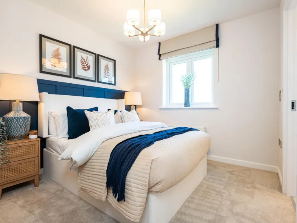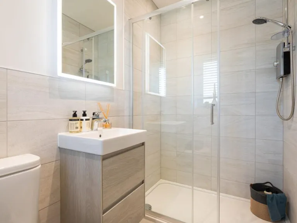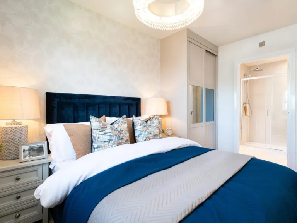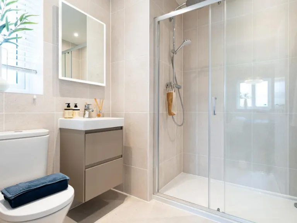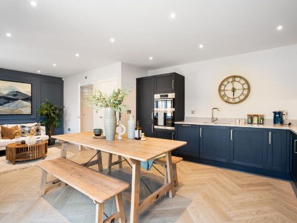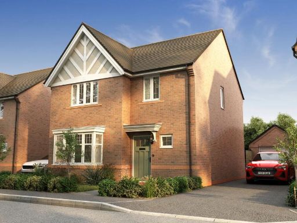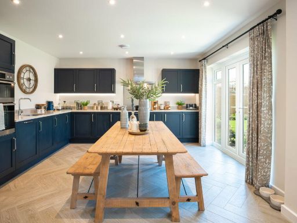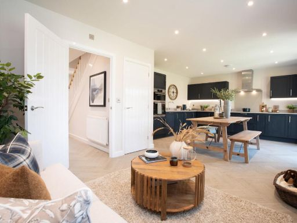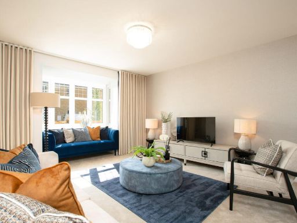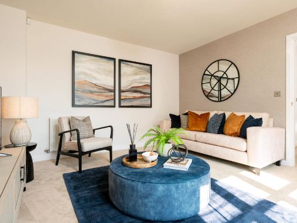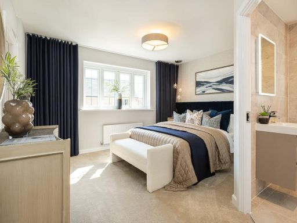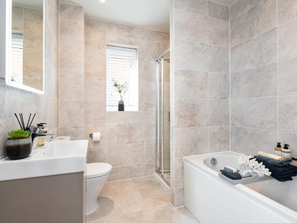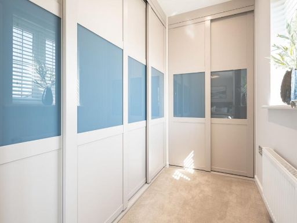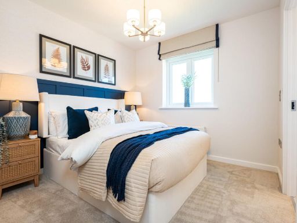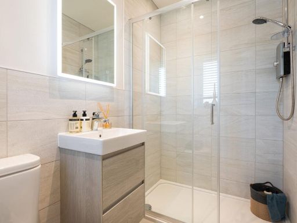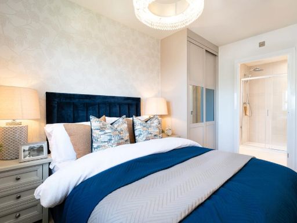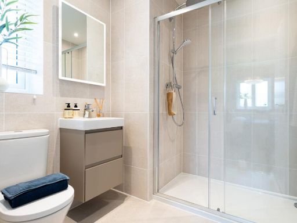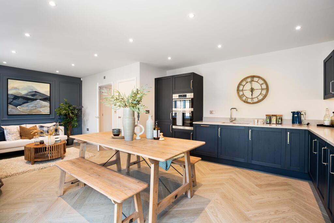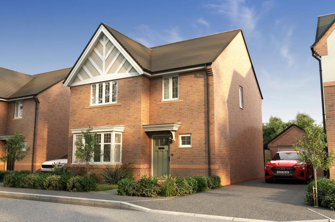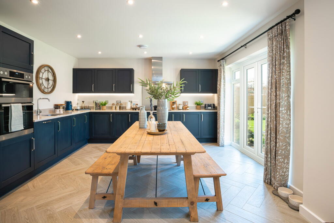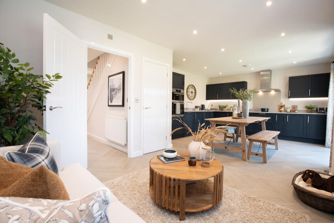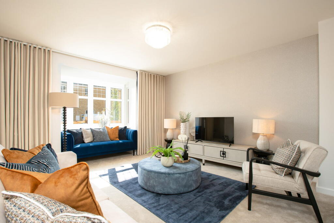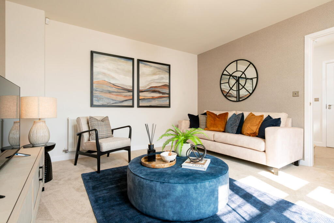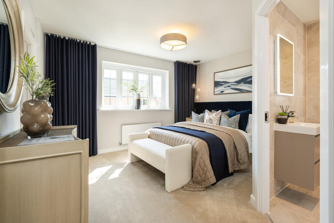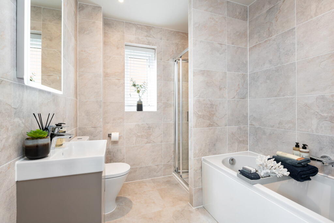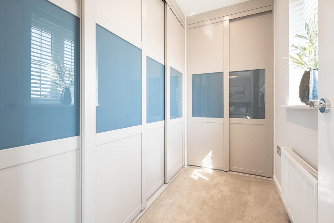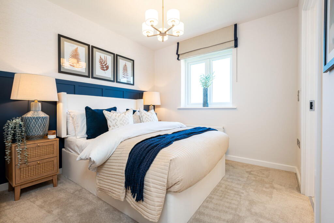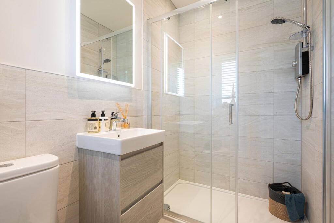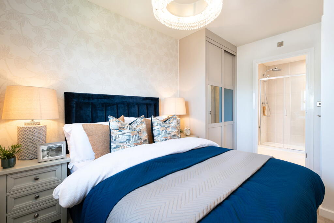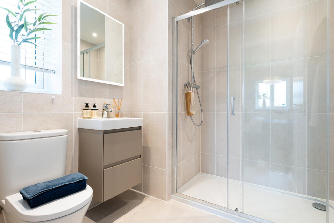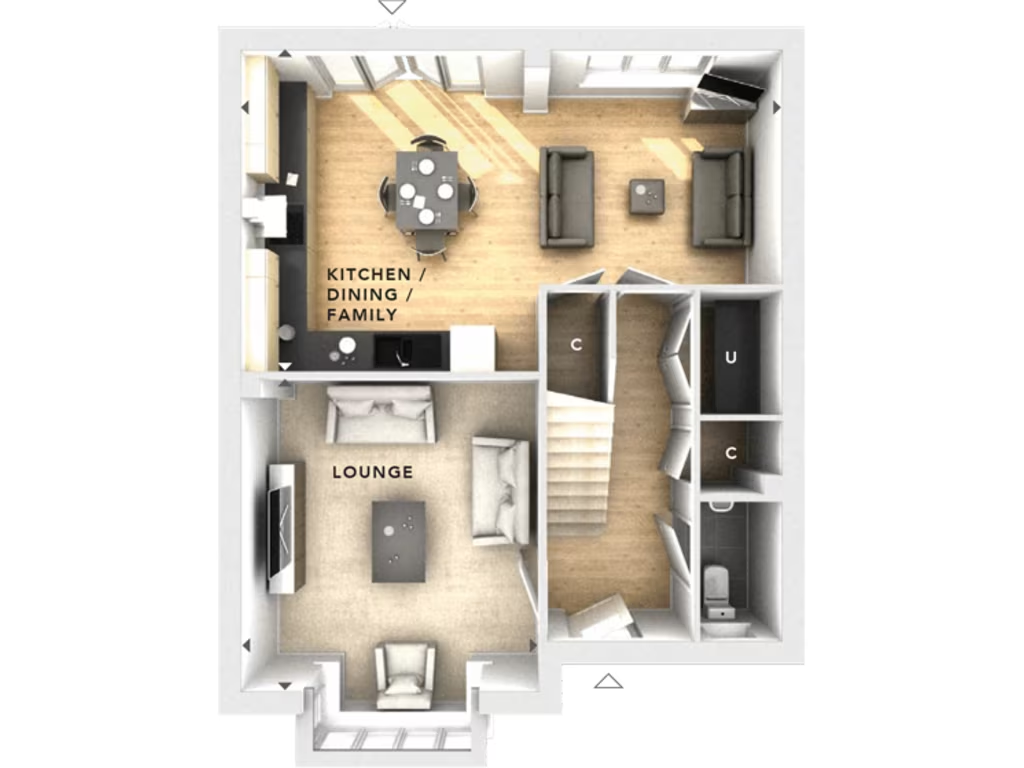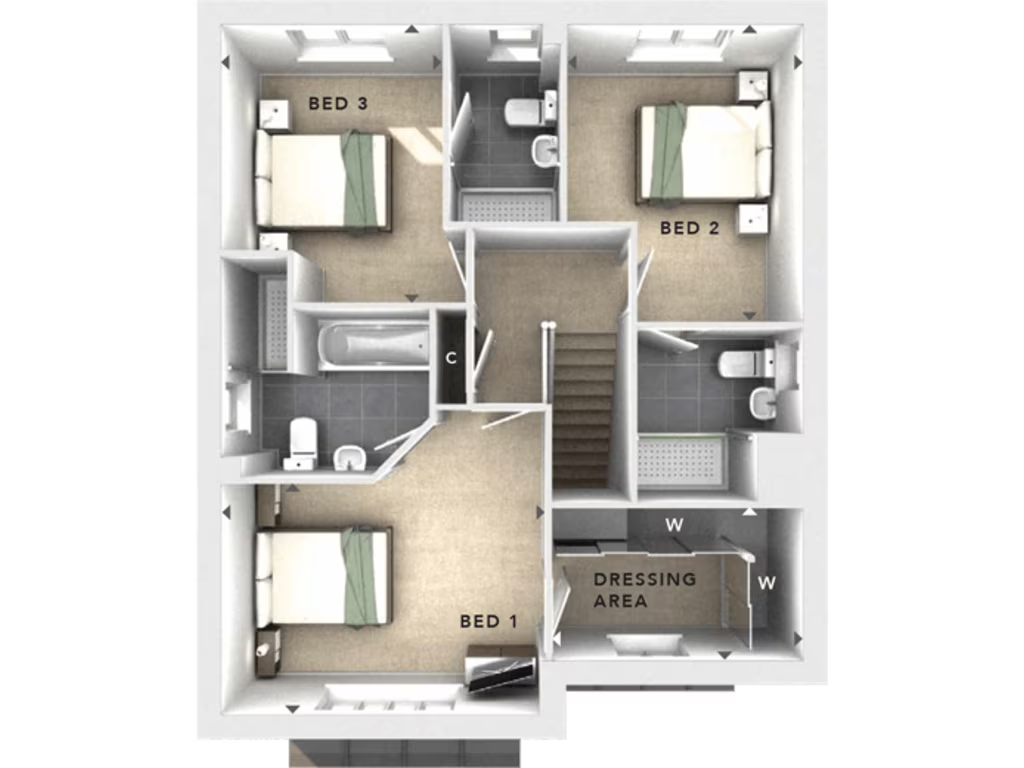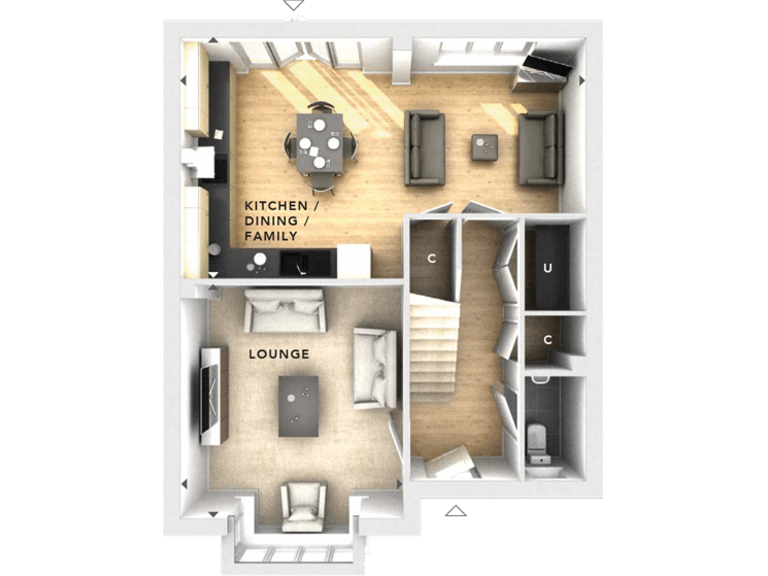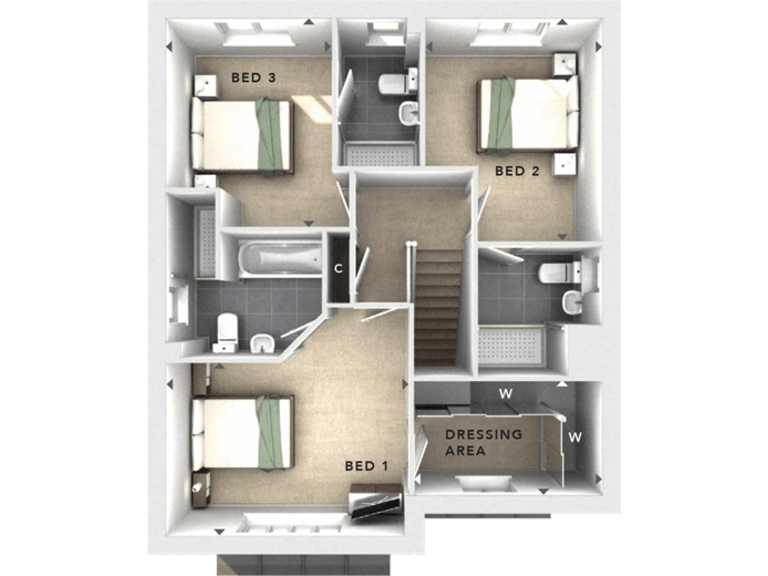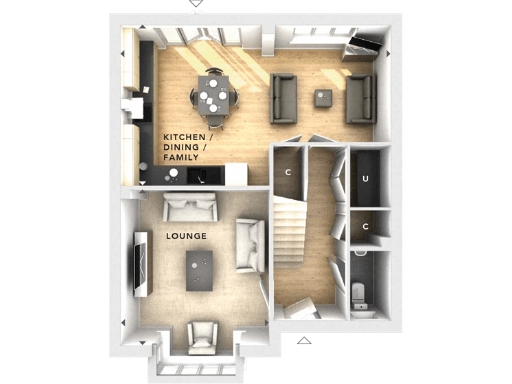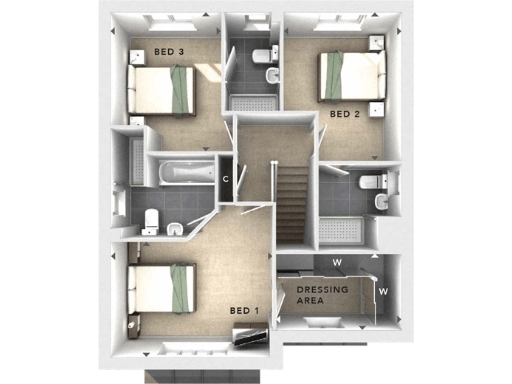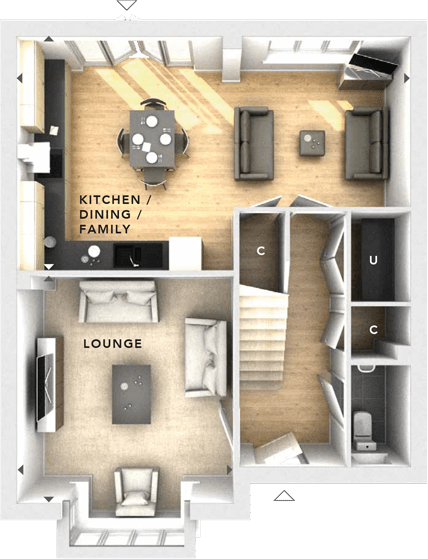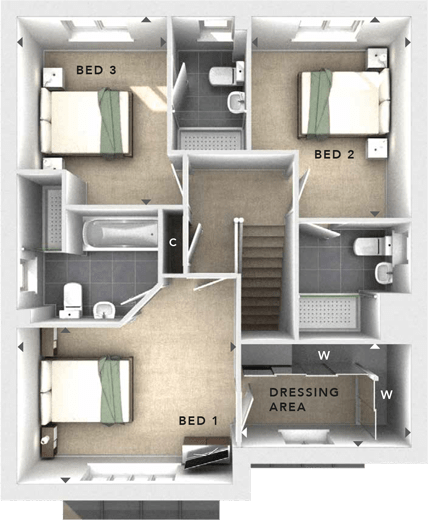Summary - 6 Lunnun Road, BANBURY OX16 1JH
3 bed 1 bath Detached
Contemporary family home with private parking and sun‑filled garden.
Three double bedrooms, each with its own en suite bathroom
Master bedroom with separate dressing room and fitted sliding wardrobes
Spacious open-plan kitchen/dining/family room with quartz worktops
South‑west facing rear garden for afternoon and evening sun
Detached single garage with private driveway parking
Energy-efficient new build — lower running costs expected
Compact footprint (~909 sq ft) and average-sized plot for modern homes
No extensive period features; modern developer specification
This three-bedroom detached new-build is arranged over two floors for practical family living. All three double bedrooms include their own en suite facilities and the master has a separate dressing room with fitted sliding wardrobes, providing generous private space for each occupant. The rear of the house opens into an impressive open-plan kitchen/dining/family area fitted with Symphony units and quartz worktops, plus a handy utility cupboard and cloakroom for everyday convenience.
The house is energy efficient and designed to modern standards, which should lower running costs compared with older properties. A generous lounge and well-considered storage (two ground-floor cupboards and utility space) support everyday family life, while the south‑west facing garden maximises afternoon and evening sun. A detached single garage and private driveway complete the practical outside provision.
Buyers should note the home has a relatively compact gross internal area (about 909 sq ft) and an average-sized plot typical of modern developments, so external space is limited compared with larger detached homes. As a new build, the property presents little immediate renovation need but will reflect standard developer specification rather than bespoke, period features. Overall, this is a contemporary, low-maintenance detached home aimed at families who prioritise private en suites, modern finishes and energy efficiency over expansive gardens or large floorplates.
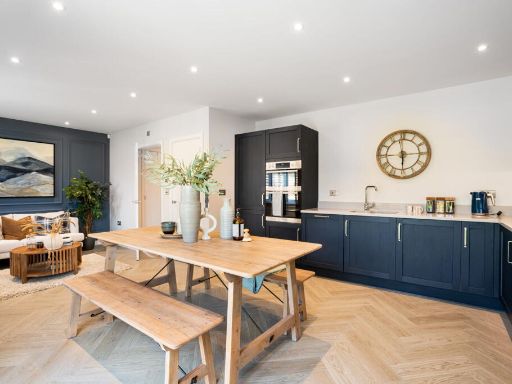 3 bedroom detached house for sale in Off Stratford Road, Banbury,
OX16 0XA, OX16 — £465,000 • 3 bed • 1 bath • 909 ft²
3 bedroom detached house for sale in Off Stratford Road, Banbury,
OX16 0XA, OX16 — £465,000 • 3 bed • 1 bath • 909 ft²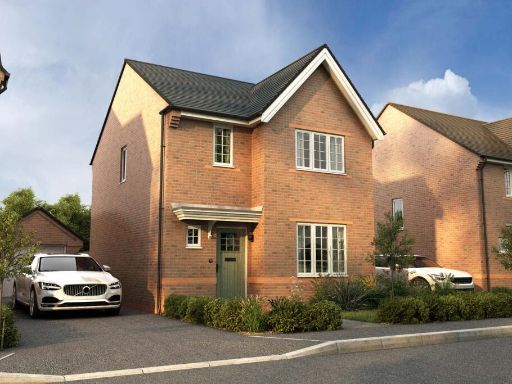 3 bedroom detached house for sale in Lunnun Road, Banbury,
OX16 1JH, OX16 — £380,000 • 3 bed • 1 bath • 561 ft²
3 bedroom detached house for sale in Lunnun Road, Banbury,
OX16 1JH, OX16 — £380,000 • 3 bed • 1 bath • 561 ft²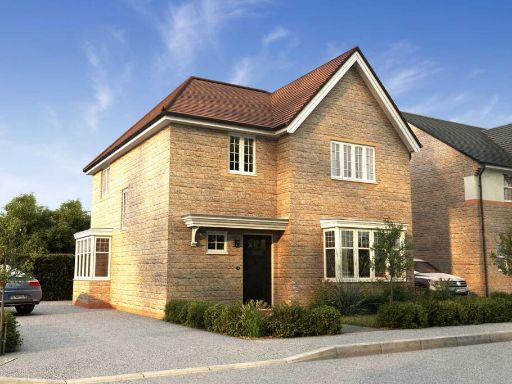 4 bedroom detached house for sale in Lunnun Road, Banbury,
OX16 1JH, OX16 — £467,000 • 4 bed • 1 bath • 901 ft²
4 bedroom detached house for sale in Lunnun Road, Banbury,
OX16 1JH, OX16 — £467,000 • 4 bed • 1 bath • 901 ft²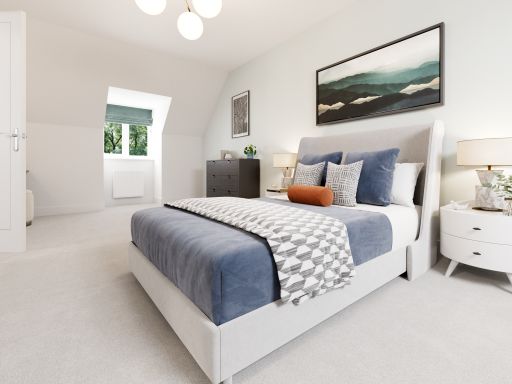 4 bedroom detached house for sale in Wykham Lane,
Banbury,
Oxfordshire,
OX16 9UN, OX16 — £550,000 • 4 bed • 1 bath • 379 ft²
4 bedroom detached house for sale in Wykham Lane,
Banbury,
Oxfordshire,
OX16 9UN, OX16 — £550,000 • 4 bed • 1 bath • 379 ft²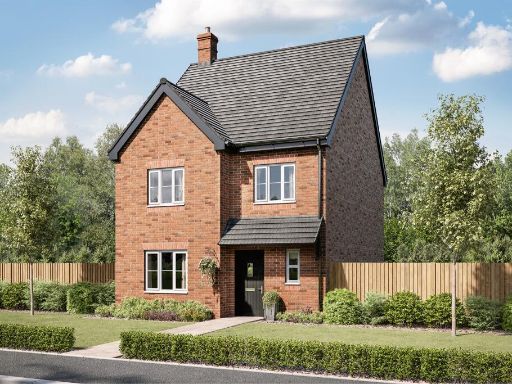 4 bedroom detached house for sale in Bloxham Road, Banbury, OX16 — £565,000 • 4 bed • 3 bath • 968 ft²
4 bedroom detached house for sale in Bloxham Road, Banbury, OX16 — £565,000 • 4 bed • 3 bath • 968 ft²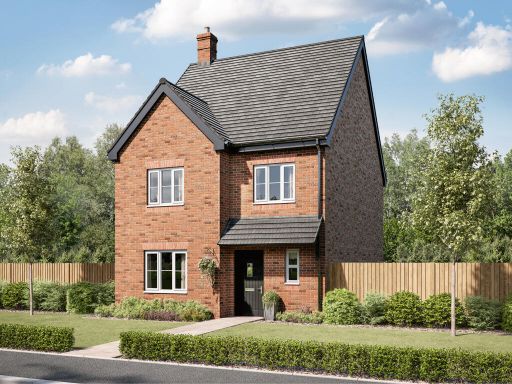 4 bedroom detached house for sale in Wykham Lane,
Banbury,
Oxfordshire,
OX16 9UN, OX16 — £566,000 • 4 bed • 1 bath • 379 ft²
4 bedroom detached house for sale in Wykham Lane,
Banbury,
Oxfordshire,
OX16 9UN, OX16 — £566,000 • 4 bed • 1 bath • 379 ft²