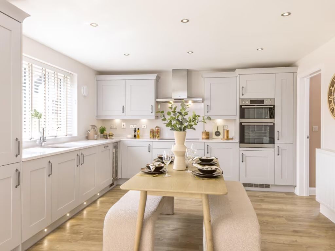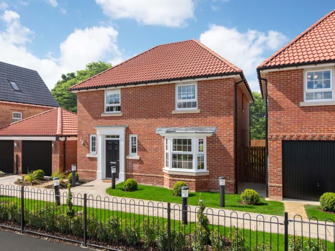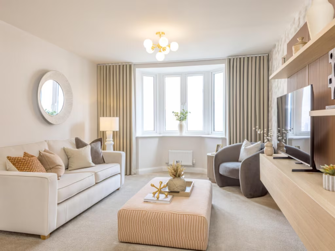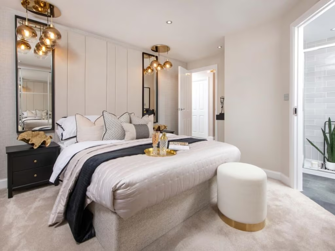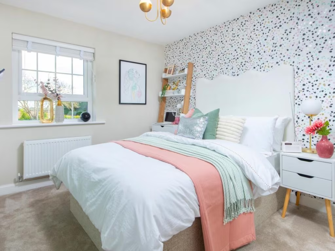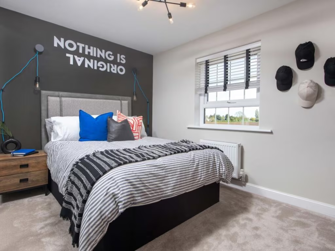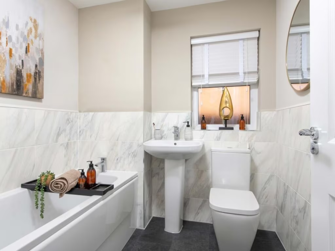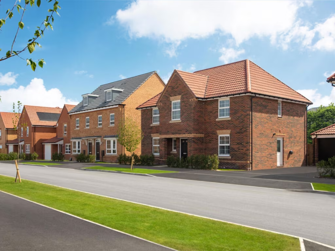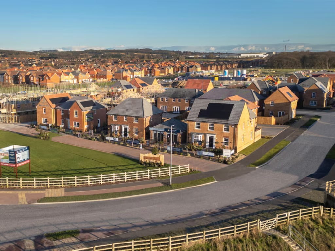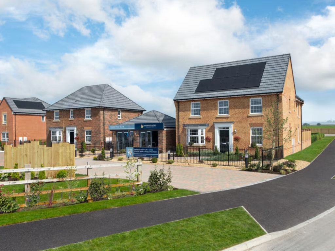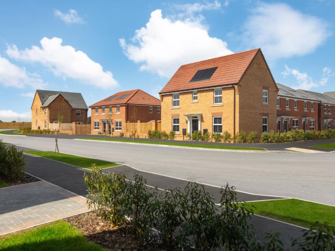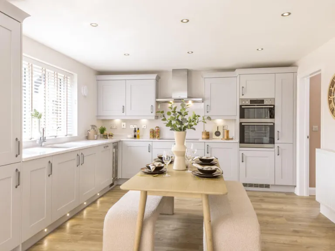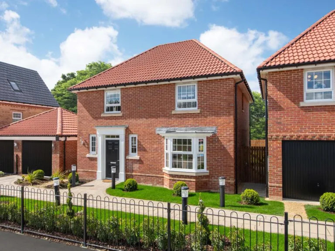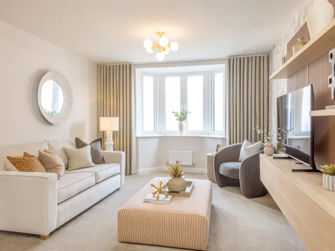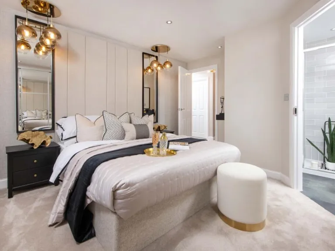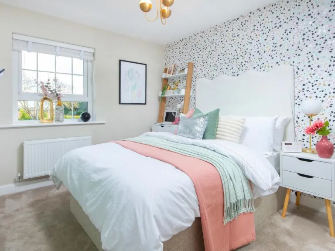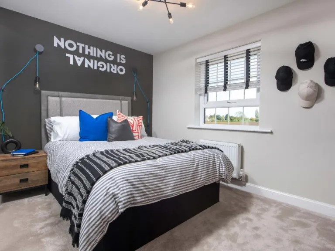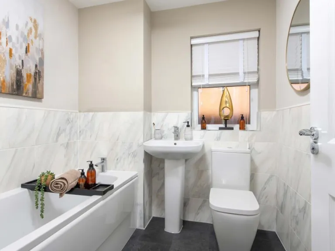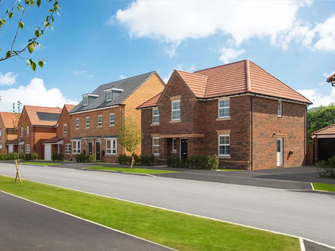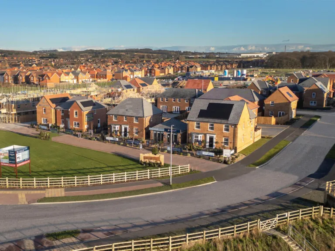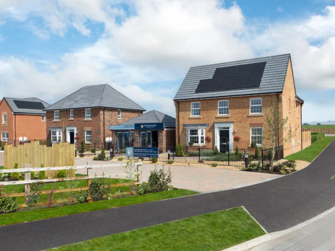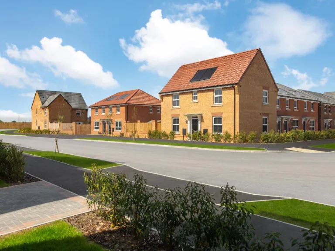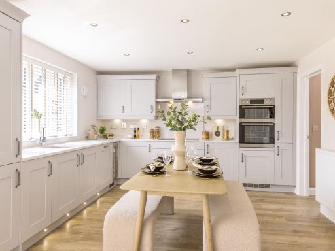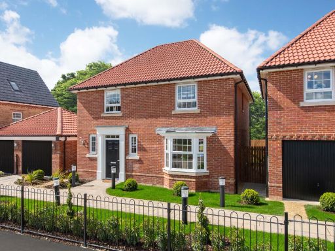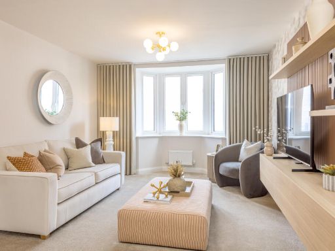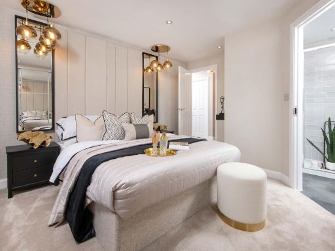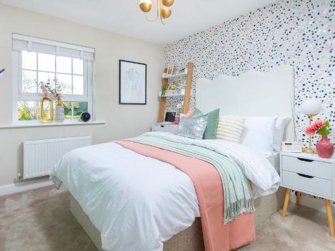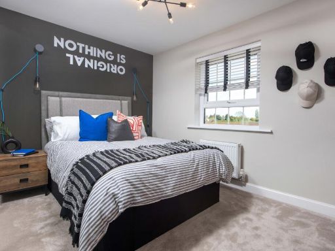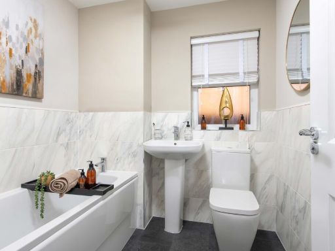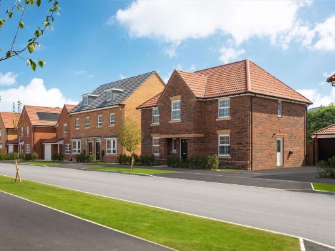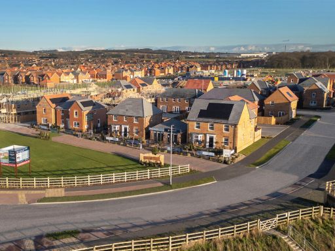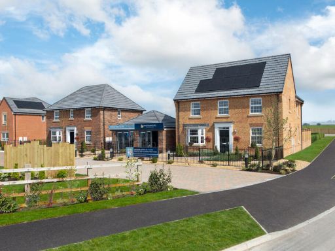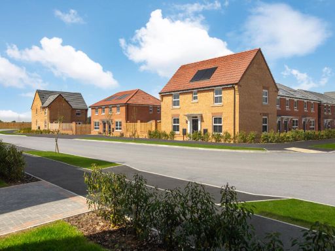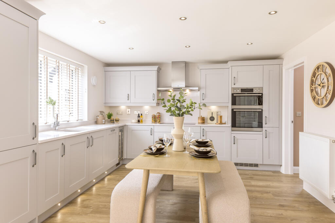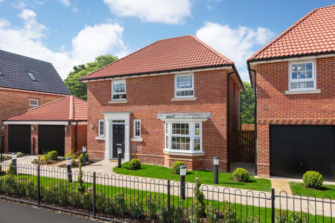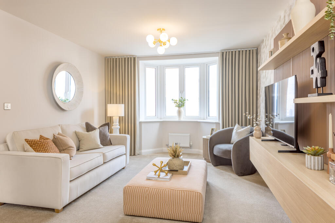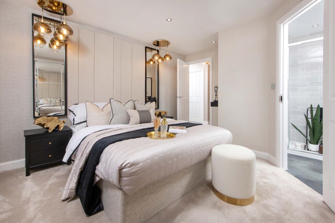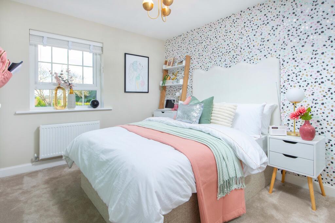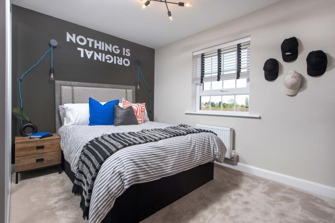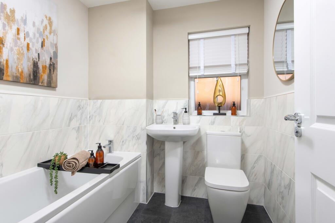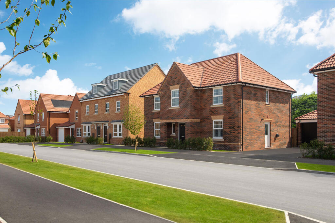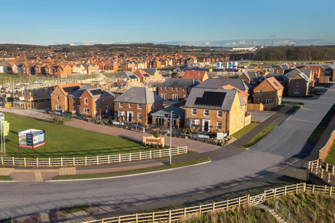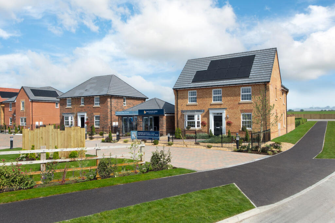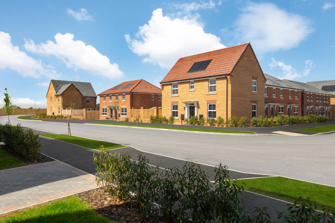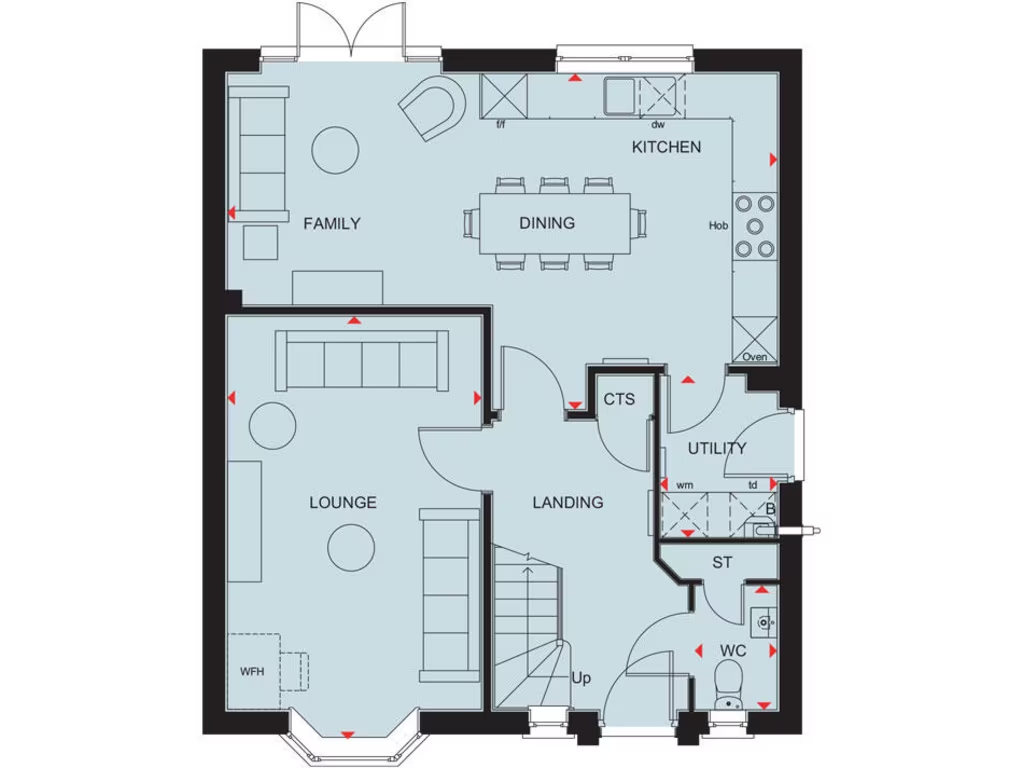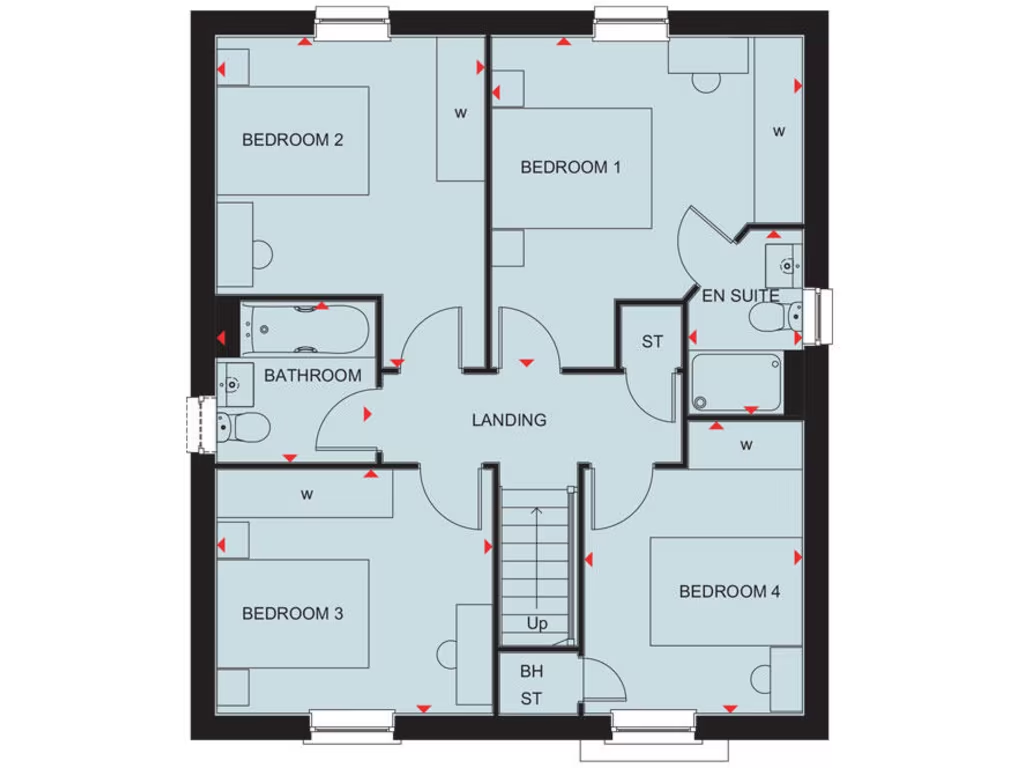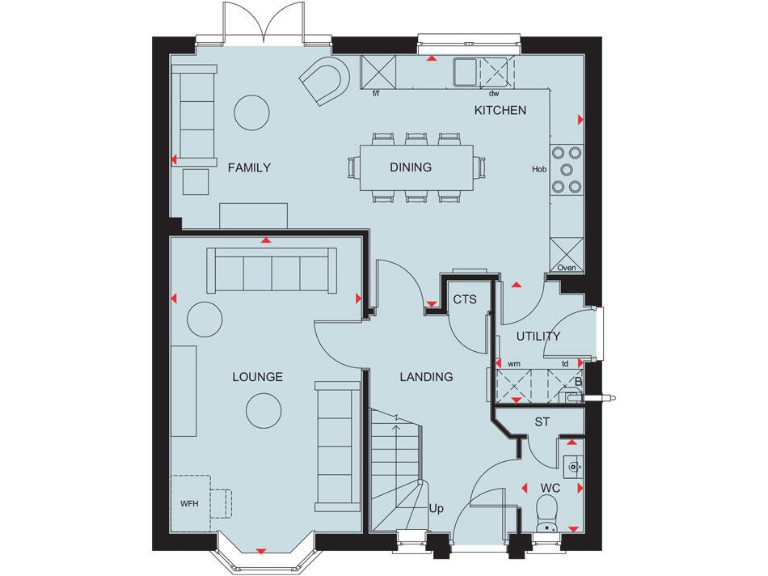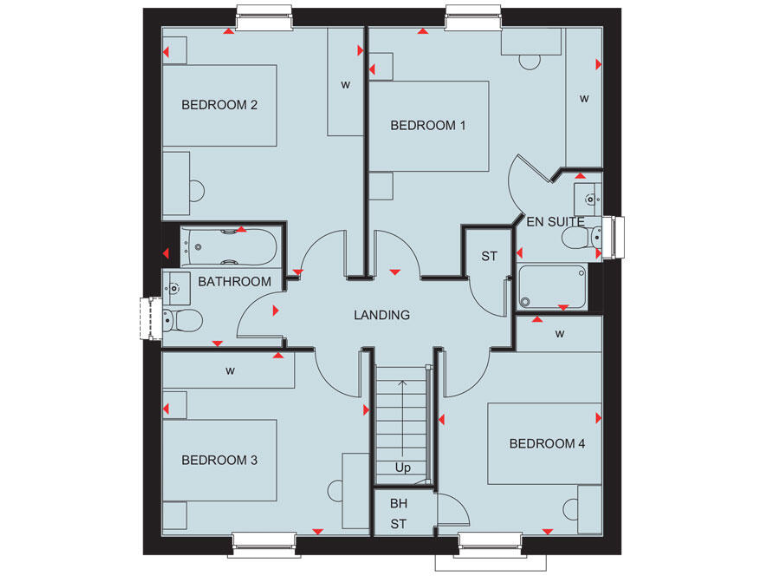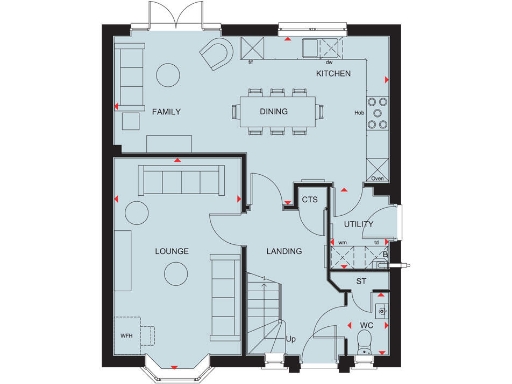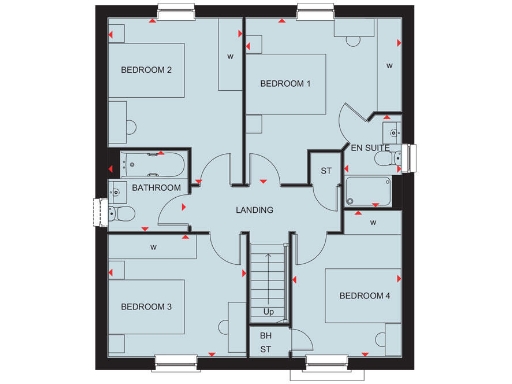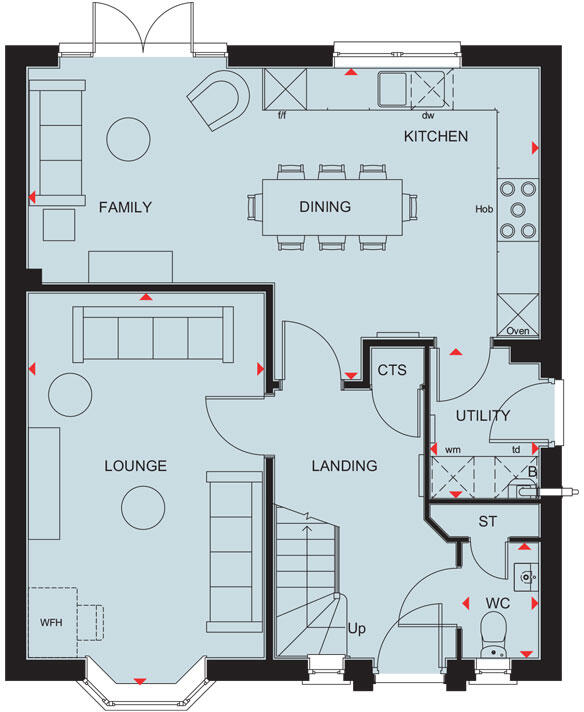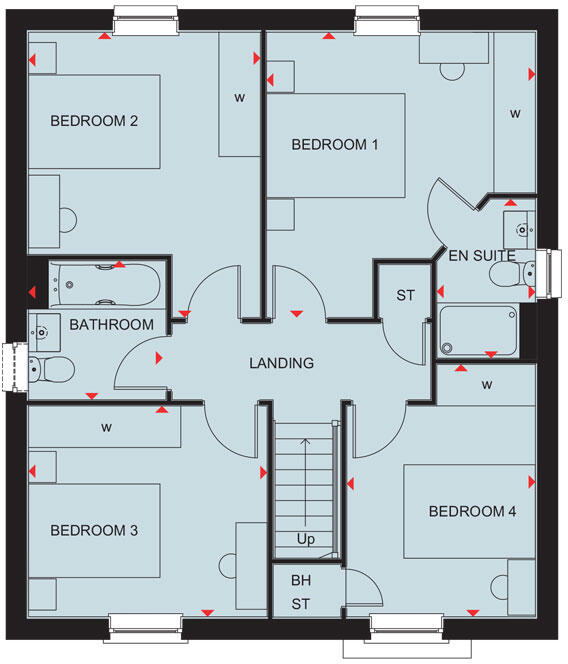Summary - 53 BLENHEIM AVENUE BROUGH HU15 1WP
4 bed 1 bath Detached
Modern, energy-efficient four-bedroom detached home with garden and garage — ideal for families.
Four double bedrooms including main with en suite
Large open-plan kitchen/dining/family room with French doors
Bay-fronted lounge plus separate utility room and downstairs WC
Detached garage and decent private garden
New-build, energy-efficient specification to lower running costs
Total floor area around 1,174 sq ft; average-sized home and rooms
Tenure not specified — confirm before exchange
No specific plot photos/floorplans provided with listing
This four-bedroom detached home on Blenheim Avenue is designed for modern family living. The heart of the house is a large open-plan kitchen, dining and family area with integrated appliances and French doors that open onto a decent-sized private garden — ideal for daily family life and entertaining. A bay-fronted lounge provides a more formal sitting space, while a utility room and detached garage add useful storage and parking.
The upstairs layout includes four double bedrooms; the principal bedroom benefits from an en suite and there is a separate family bathroom. The property is new-build and described as energy-efficient, which should help running costs and appeal to buyers looking for a contemporary, low-maintenance home in a comfortable suburban setting.
Location and local services work in its favour: HU15 is a very affluent, low-crime suburb with fast broadband, good primary and secondary schools nearby, and easy access to town amenities. The combination of a modern specification, sensible room sizes (about 1,174 sq ft total) and a decent plot makes this a strong option for growing families wanting space, comfort and low upkeep.
Matters to note before viewing: tenure is not stated and no specific internal or external photos or floorplans for this exact plot were provided with the listing, so buyers should request full plot details, tenure and a complete brochure to confirm finish, room orientation and any additional fees or warranties specific to the development.
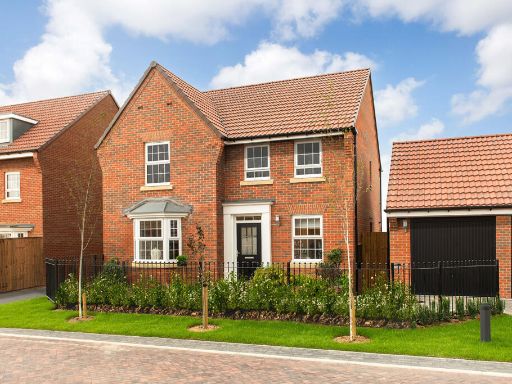 4 bedroom detached house for sale in Baffin Way,
Brough,
East Riding of Yorkshire, HU15 1WP, HU15 — £418,000 • 4 bed • 1 bath • 1302 ft²
4 bedroom detached house for sale in Baffin Way,
Brough,
East Riding of Yorkshire, HU15 1WP, HU15 — £418,000 • 4 bed • 1 bath • 1302 ft²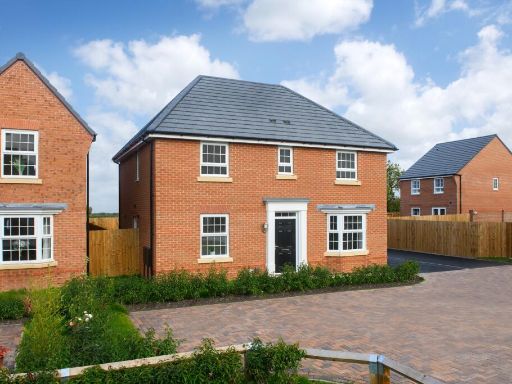 4 bedroom detached house for sale in Baffin Way,
Brough,
East Riding of Yorkshire, HU15 1WP, HU15 — £400,000 • 4 bed • 1 bath • 1352 ft²
4 bedroom detached house for sale in Baffin Way,
Brough,
East Riding of Yorkshire, HU15 1WP, HU15 — £400,000 • 4 bed • 1 bath • 1352 ft²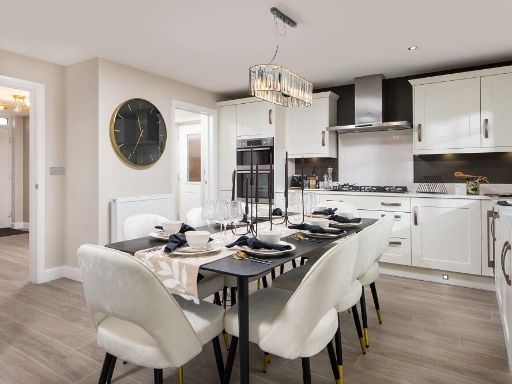 4 bedroom detached house for sale in Baffin Way,
Brough,
East Riding of Yorkshire, HU15 1WP, HU15 — £370,000 • 4 bed • 1 bath • 1174 ft²
4 bedroom detached house for sale in Baffin Way,
Brough,
East Riding of Yorkshire, HU15 1WP, HU15 — £370,000 • 4 bed • 1 bath • 1174 ft²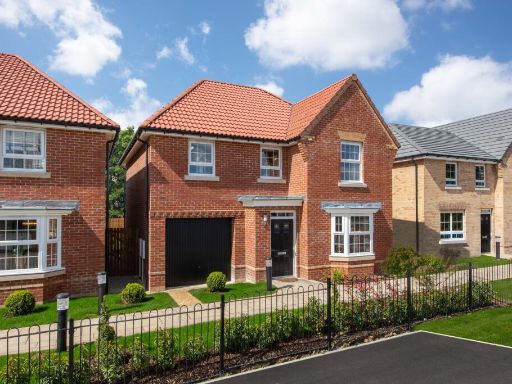 4 bedroom detached house for sale in Baffin Way,
Brough,
East Riding of Yorkshire, HU15 1WP, HU15 — £355,000 • 4 bed • 1 bath • 1216 ft²
4 bedroom detached house for sale in Baffin Way,
Brough,
East Riding of Yorkshire, HU15 1WP, HU15 — £355,000 • 4 bed • 1 bath • 1216 ft²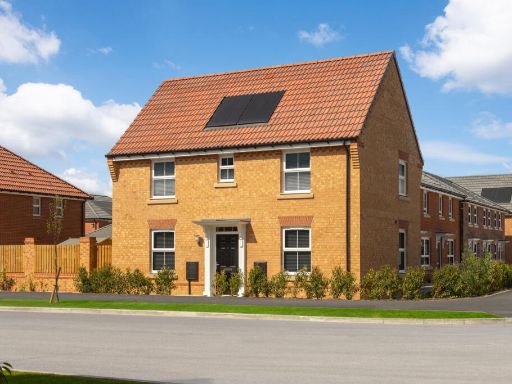 3 bedroom detached house for sale in Baffin Way,
Brough,
East Riding of Yorkshire, HU15 1WP, HU15 — £275,000 • 3 bed • 1 bath • 806 ft²
3 bedroom detached house for sale in Baffin Way,
Brough,
East Riding of Yorkshire, HU15 1WP, HU15 — £275,000 • 3 bed • 1 bath • 806 ft²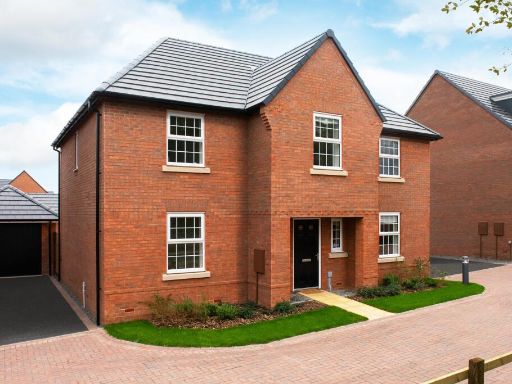 4 bedroom detached house for sale in Baffin Way,
Brough,
East Riding of Yorkshire, HU15 1WP, HU15 — £480,000 • 4 bed • 1 bath • 1503 ft²
4 bedroom detached house for sale in Baffin Way,
Brough,
East Riding of Yorkshire, HU15 1WP, HU15 — £480,000 • 4 bed • 1 bath • 1503 ft²