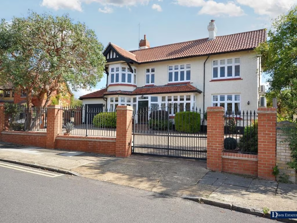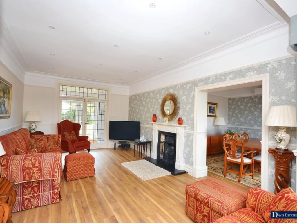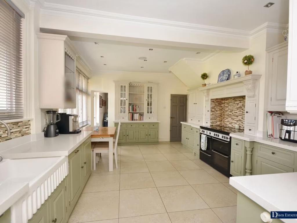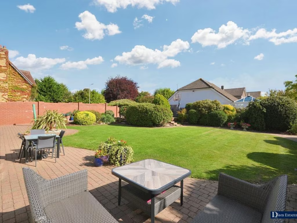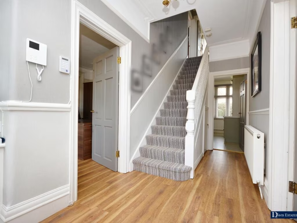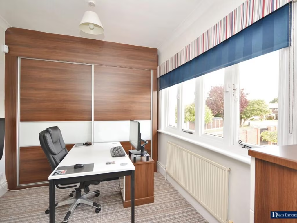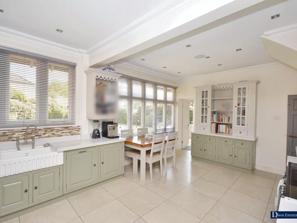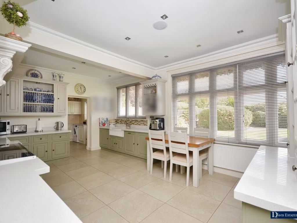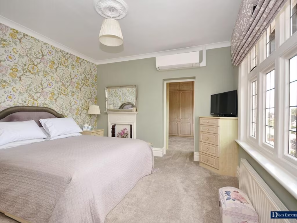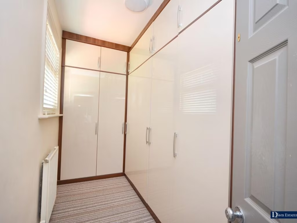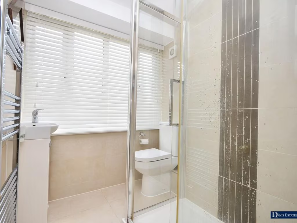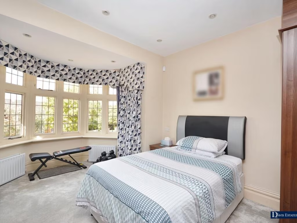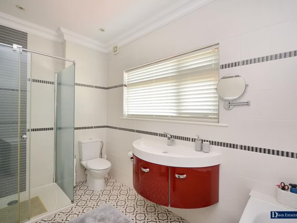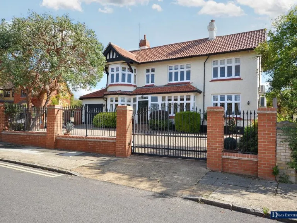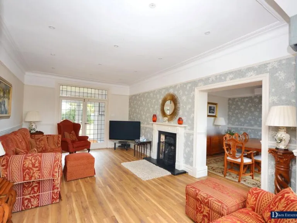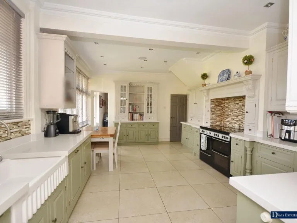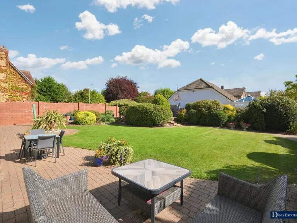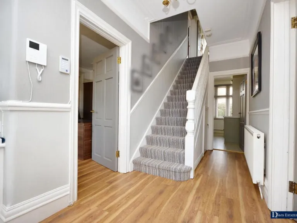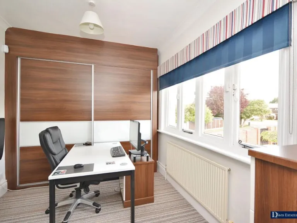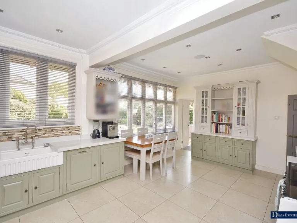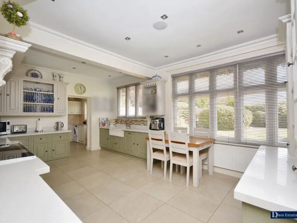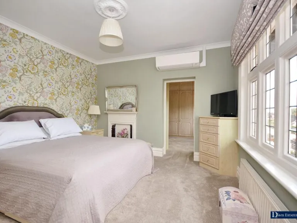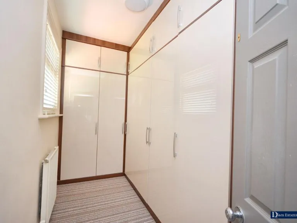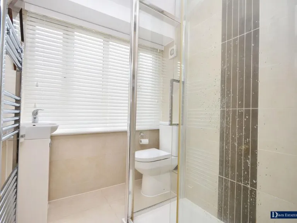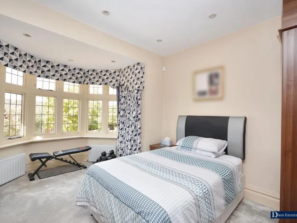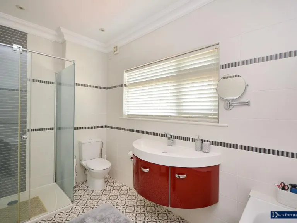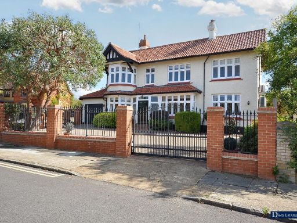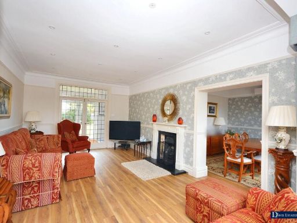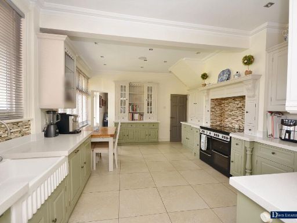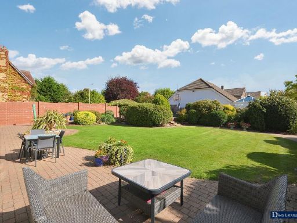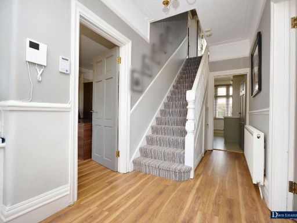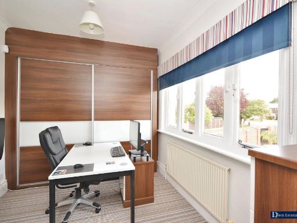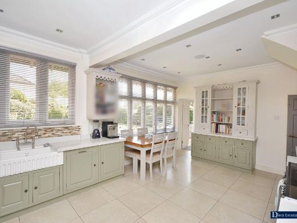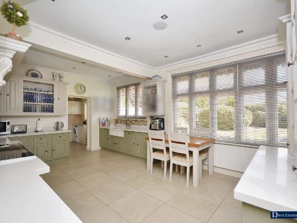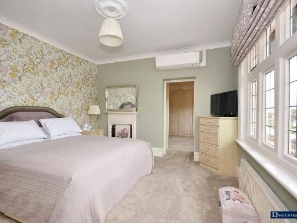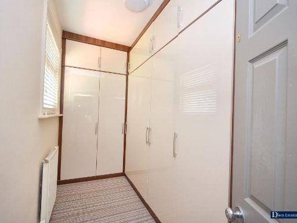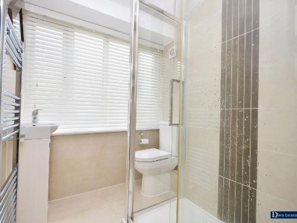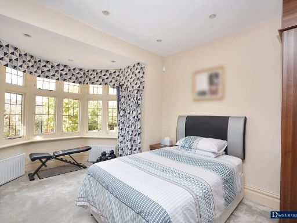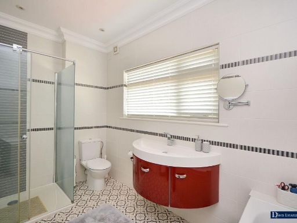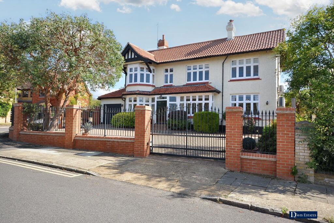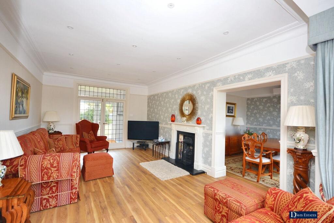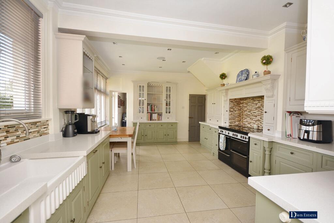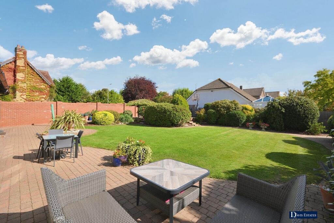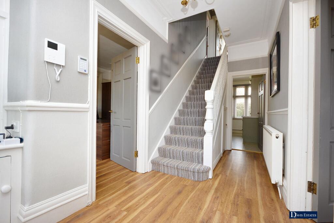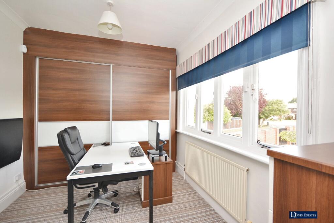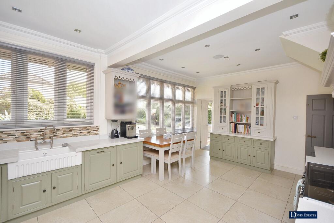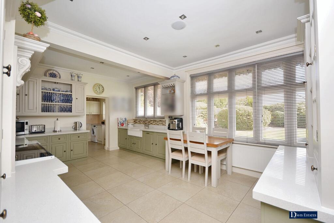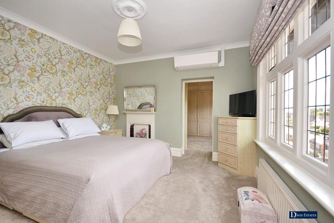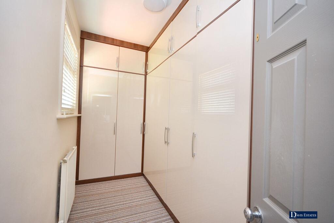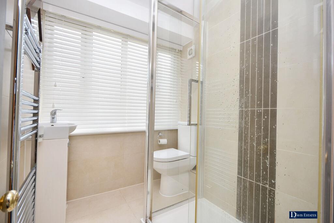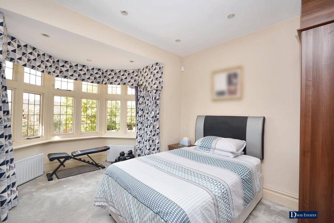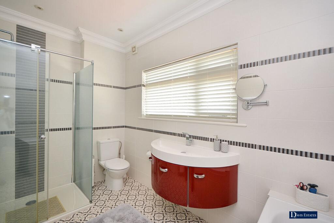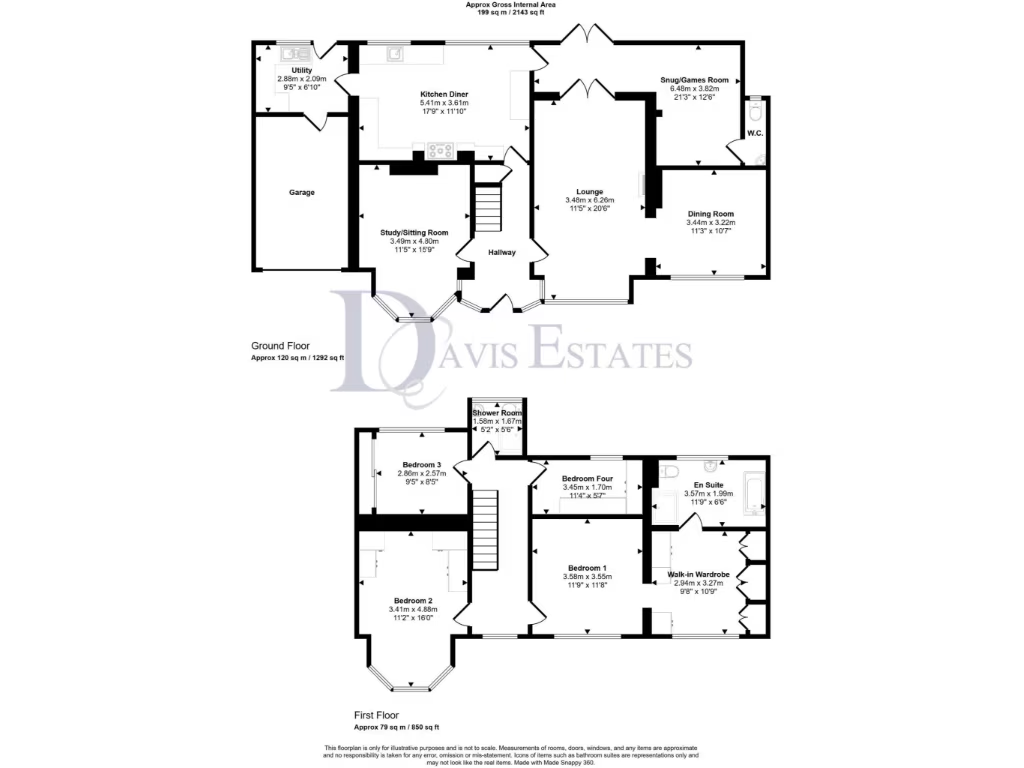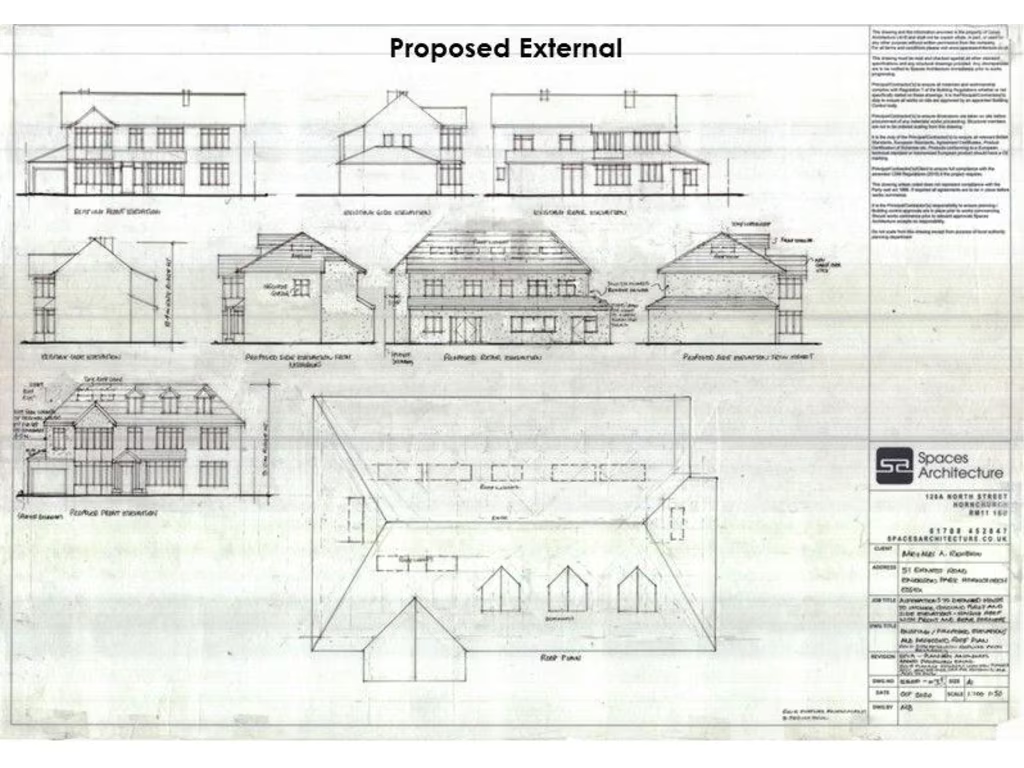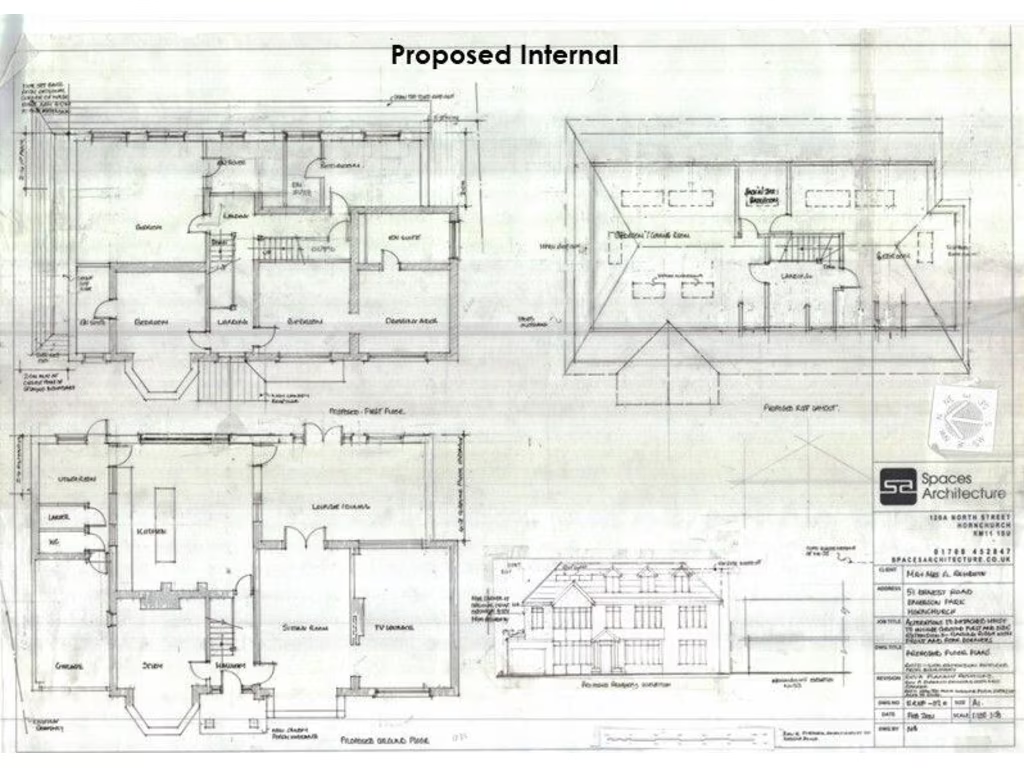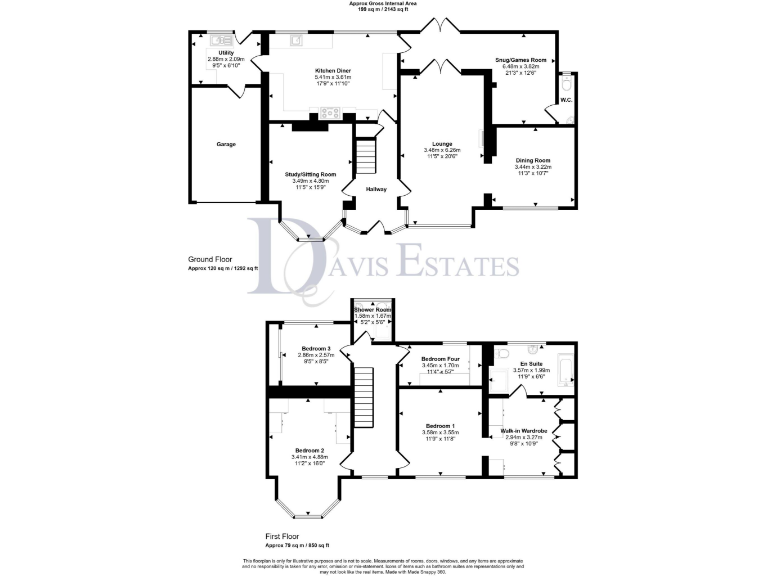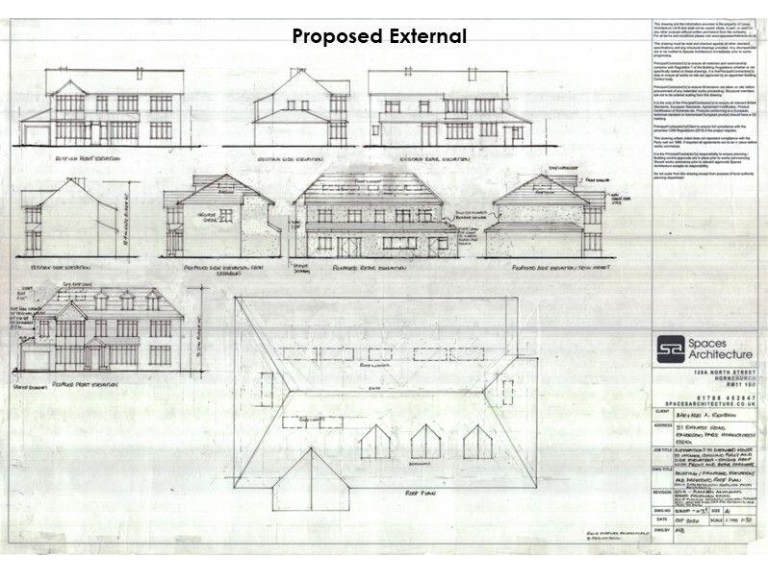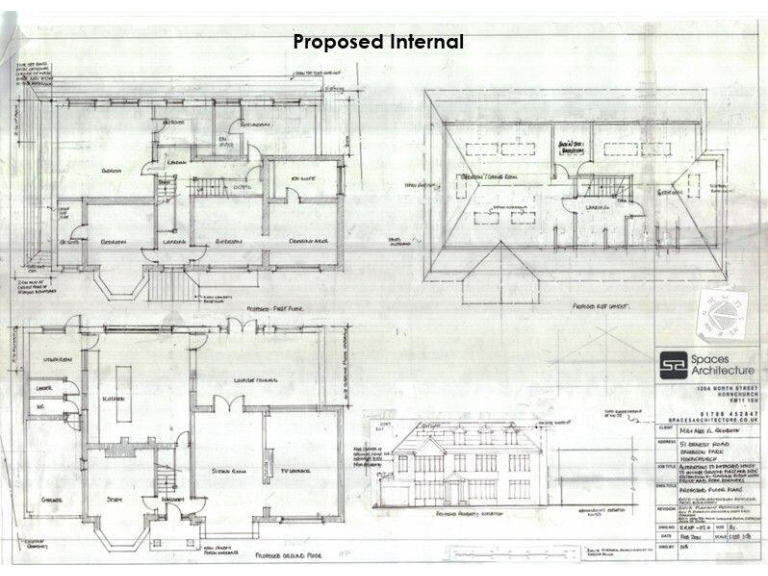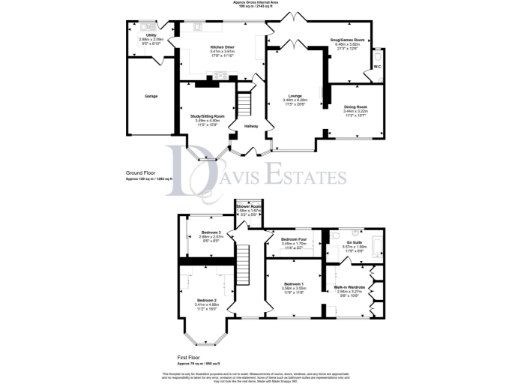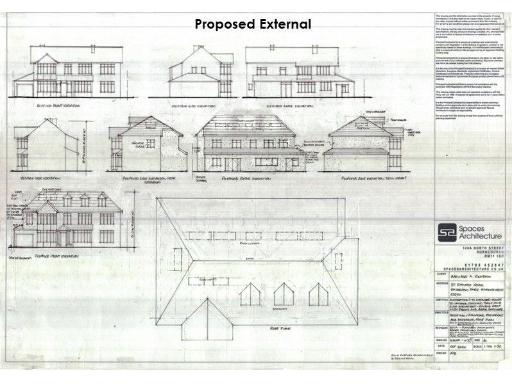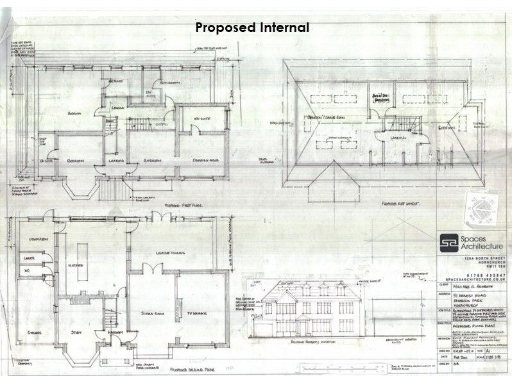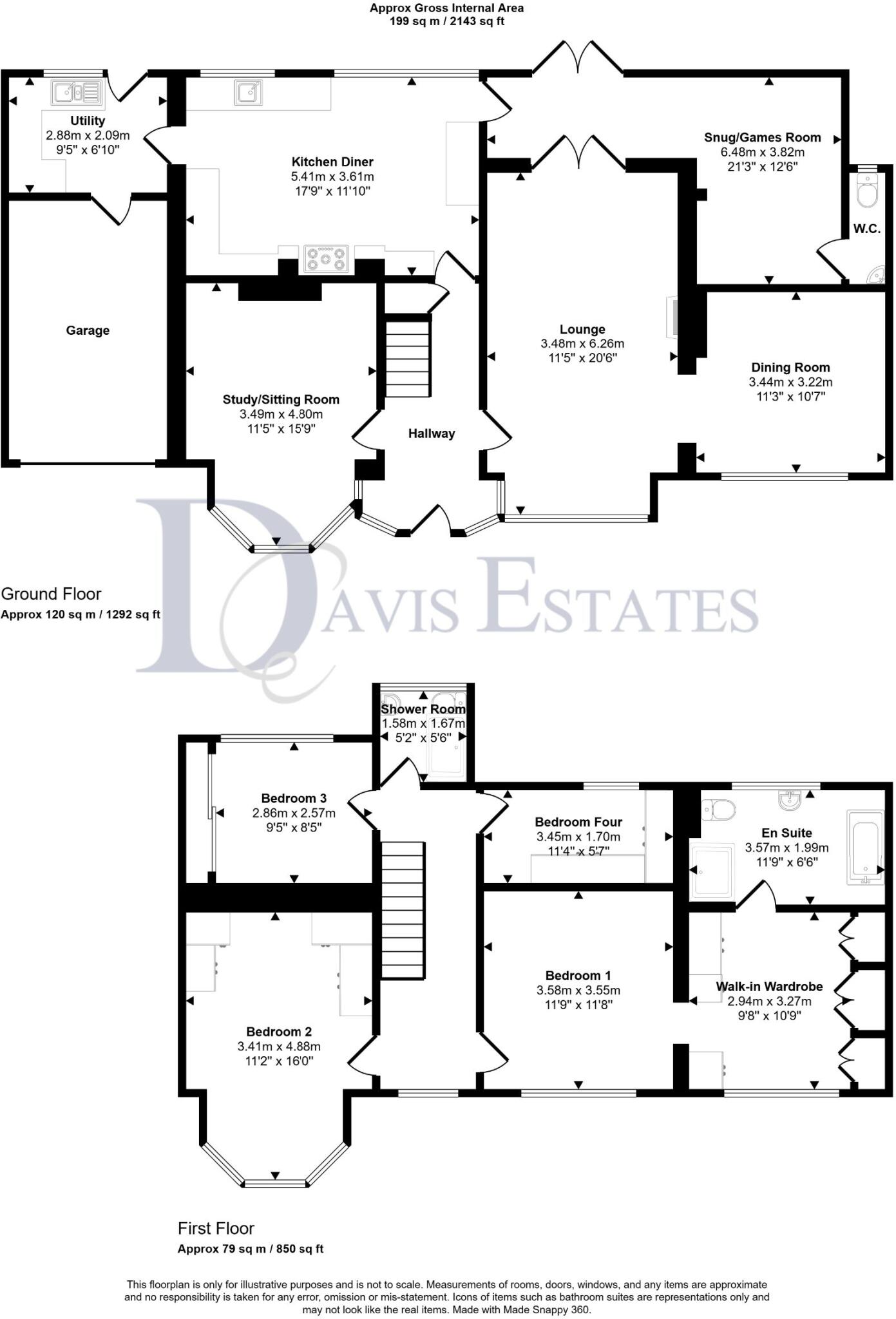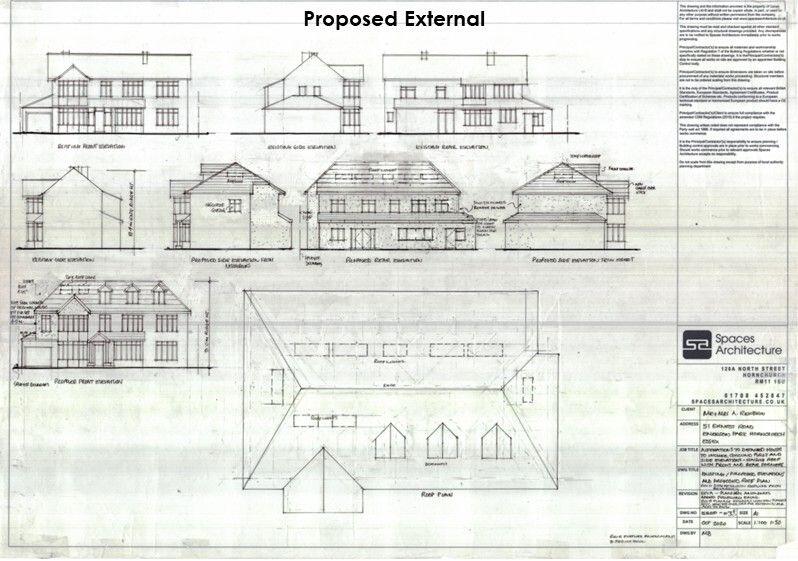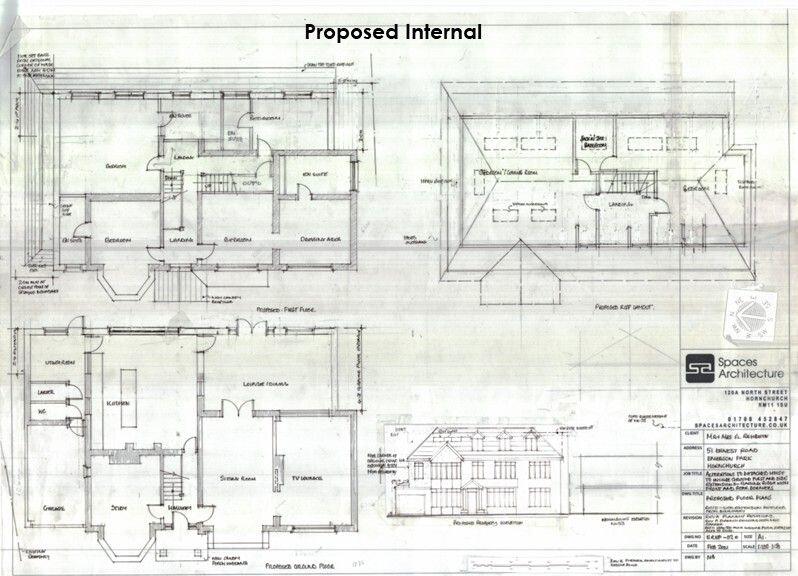Summary - 51 ERNEST ROAD HORNCHURCH RM11 3JN
4 bed 2 bath Detached
Period family home with planning permission for six bedrooms and gated parking.
- Large double‑fronted detached house on a wide corner plot
- Planning permission granted to extend to six bedrooms, four en suites
- Chain free freehold; sizable driveway with electric gates and garage
- Well‑maintained period features: high ceilings, sash windows, fireplaces
- Generous private rear garden (approx. 60' depth × 80' widest)
- EPC D and Council Tax Band G — higher running costs
- CCTV installed; excellent mobile and fast broadband speeds
- Very low local crime; affluent, well‑connected Emerson Park location
Set on a prominent corner plot in Emerson Park, this double‑fronted early 20th‑century detached home offers generous period proportions and mature private gardens. The current layout provides four large reception rooms, a substantial kitchen/breakfast room, utility, cloakroom, four bedrooms and two bathrooms across about 2,143 sq ft — spacious accommodation for family life.
A major value driver is the full planning permission (Havering Council application P1535.24) to extend to the side, rear and loft, creating six bedrooms and four en suites — ideal for growing families or buyers wanting rental or HMO potential. The wide, gated driveway with electrically operated gates and garage provides parking for several vehicles; CCTV and excellent broadband/mobile signal add practical modern convenience.
The house is well maintained and retains many period features: sash and leaded windows, high ceilings, bay windows and fireplaces. The large, private rear garden (approx. 60' x 80' widest) is suited to family use and entertaining. The property is offered chain free, on freehold tenure.
Notable drawbacks to consider: the EPC is graded D and Council Tax is Band G, so running costs will be higher than average. While the home is well presented, buyers wanting the approved six‑bed scheme should allow budget for the approved extension and any associated internal reconfiguration. No flooding risk and crime is very low in the area.
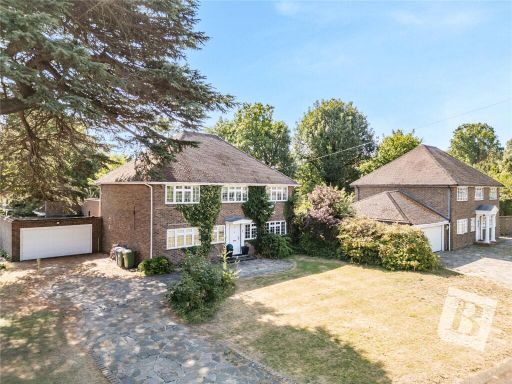 5 bedroom detached house for sale in The Witherings, Emerson Park, RM11 — £1,500,000 • 5 bed • 2 bath • 2674 ft²
5 bedroom detached house for sale in The Witherings, Emerson Park, RM11 — £1,500,000 • 5 bed • 2 bath • 2674 ft²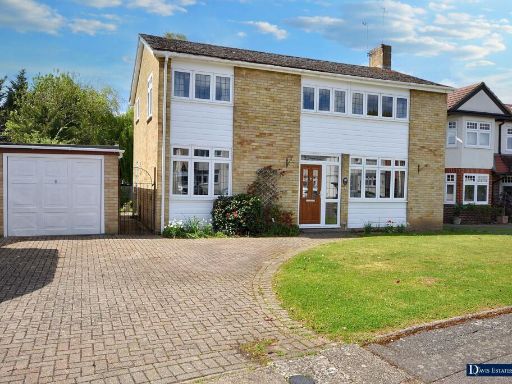 4 bedroom detached house for sale in Barleycorn Way, Emerson Park, Hornchurch, RM11 — £875,000 • 4 bed • 2 bath • 1611 ft²
4 bedroom detached house for sale in Barleycorn Way, Emerson Park, Hornchurch, RM11 — £875,000 • 4 bed • 2 bath • 1611 ft²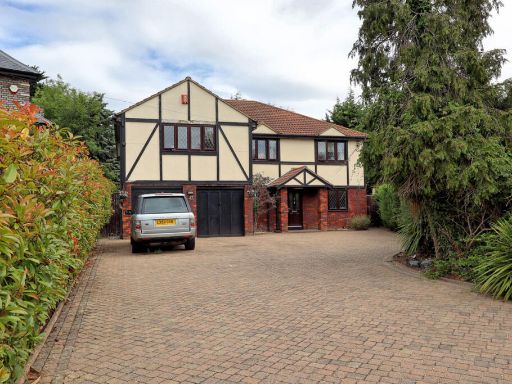 5 bedroom detached house for sale in Ernest Road, Hornchurch, RM11 — £1,750,000 • 5 bed • 3 bath • 3194 ft²
5 bedroom detached house for sale in Ernest Road, Hornchurch, RM11 — £1,750,000 • 5 bed • 3 bath • 3194 ft²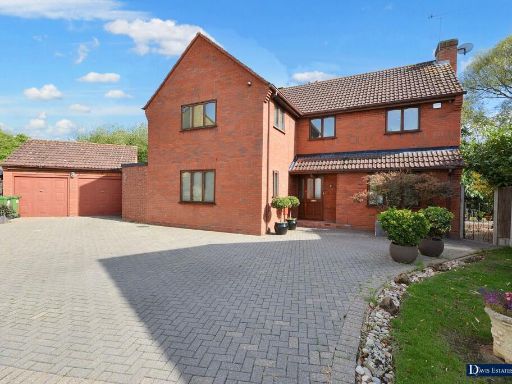 5 bedroom detached house for sale in Tyle Green, Emerson Park, Hornchurch, RM11 — £1,300,000 • 5 bed • 3 bath • 2140 ft²
5 bedroom detached house for sale in Tyle Green, Emerson Park, Hornchurch, RM11 — £1,300,000 • 5 bed • 3 bath • 2140 ft²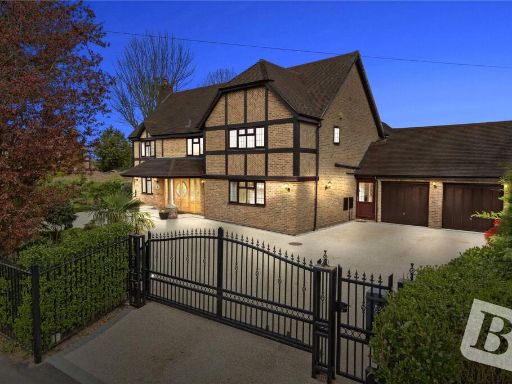 5 bedroom detached house for sale in Herbert Road, Emerson Park, RM11 — £1,750,000 • 5 bed • 5 bath • 3233 ft²
5 bedroom detached house for sale in Herbert Road, Emerson Park, RM11 — £1,750,000 • 5 bed • 5 bath • 3233 ft²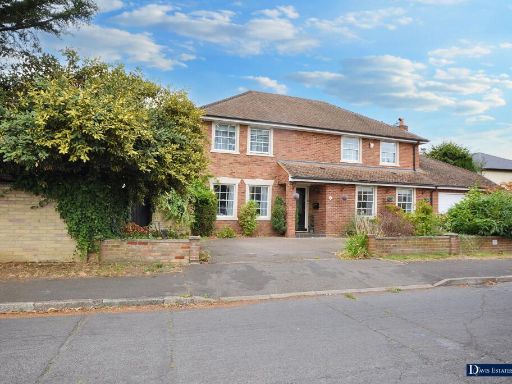 4 bedroom detached house for sale in Brookside, Emerson Park, Hornchurch, RM11 — £1,200,000 • 4 bed • 2 bath • 2131 ft²
4 bedroom detached house for sale in Brookside, Emerson Park, Hornchurch, RM11 — £1,200,000 • 4 bed • 2 bath • 2131 ft²