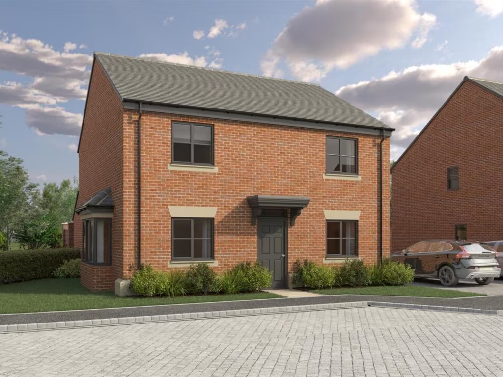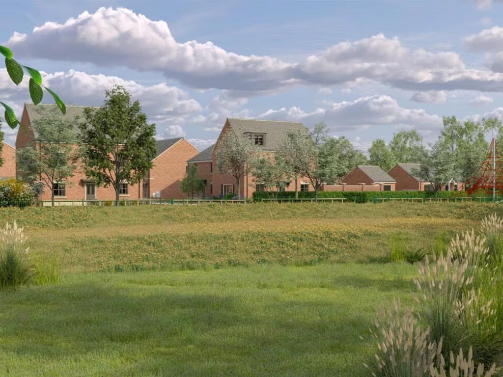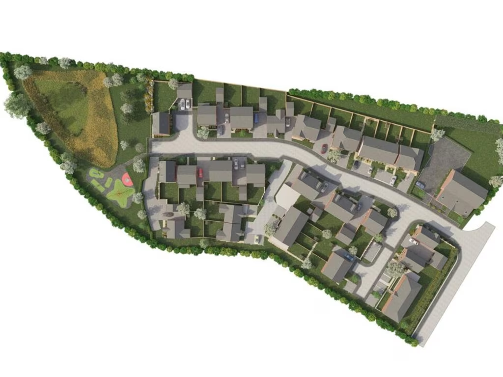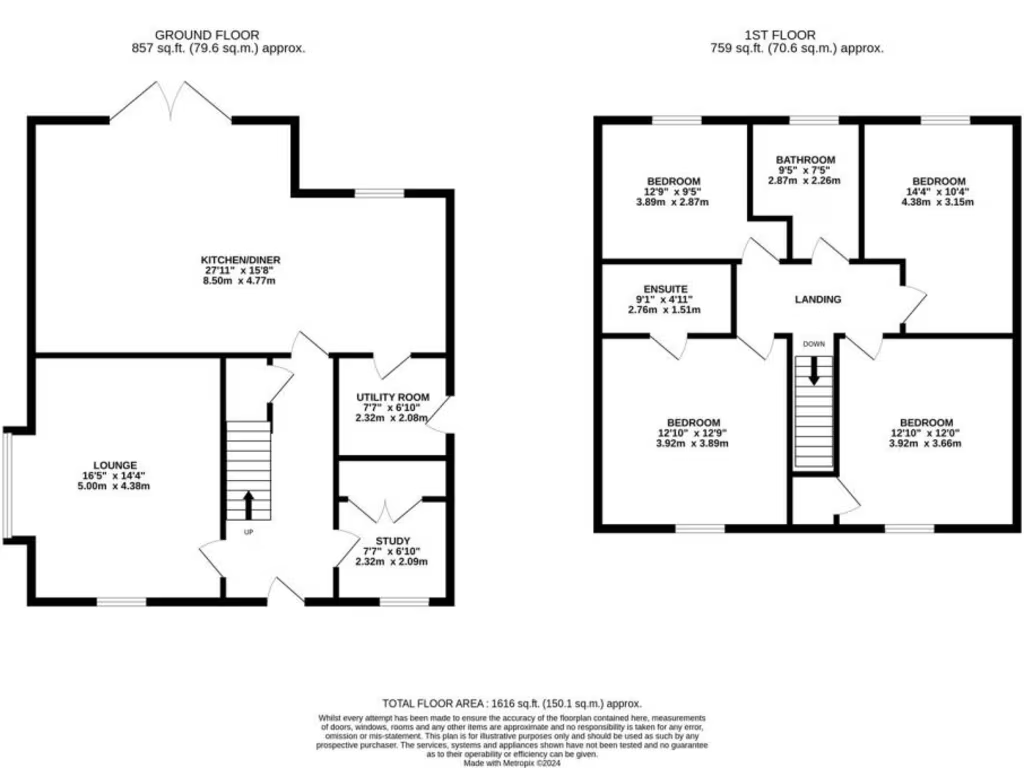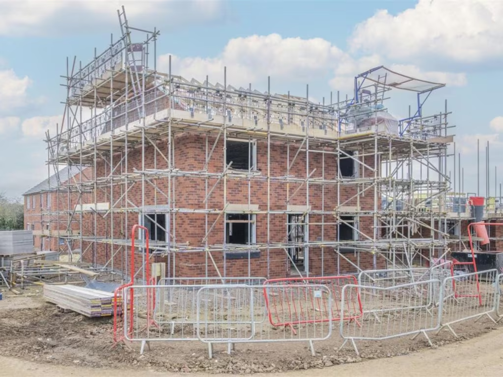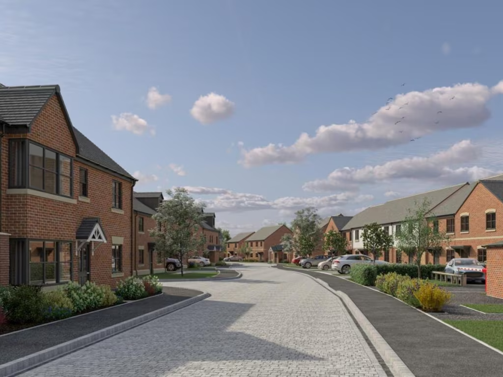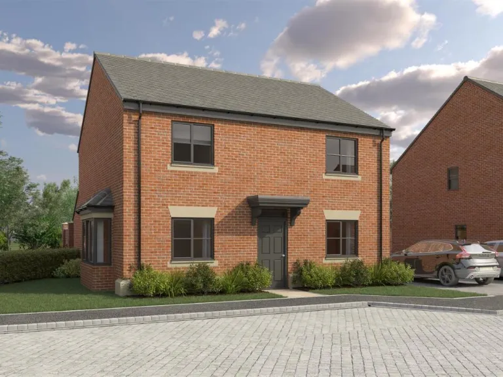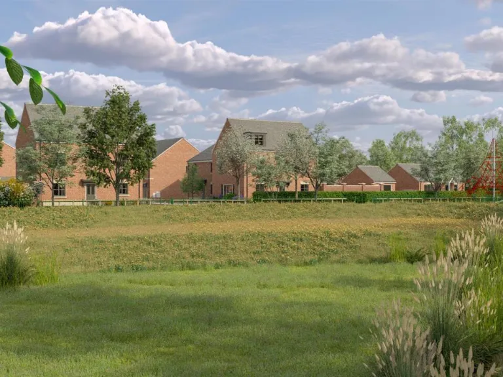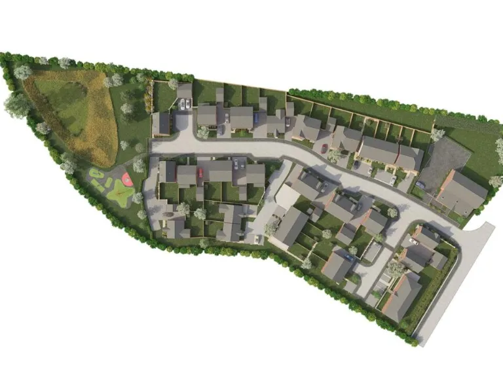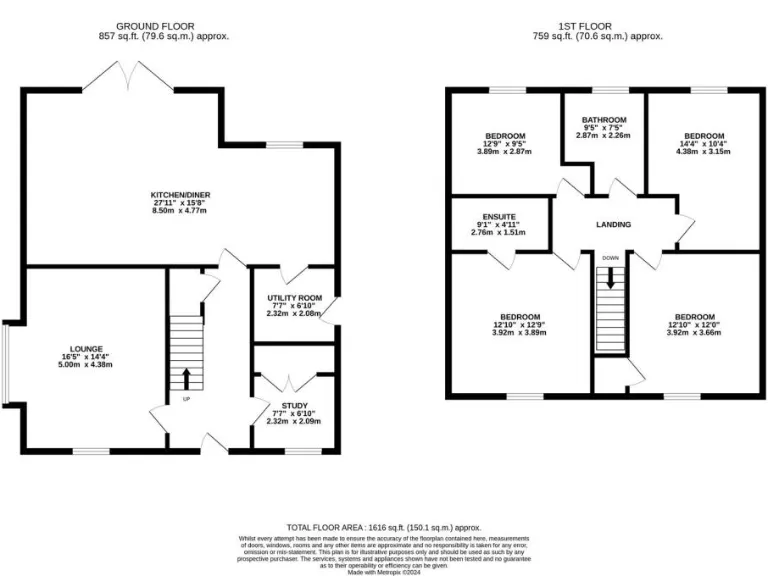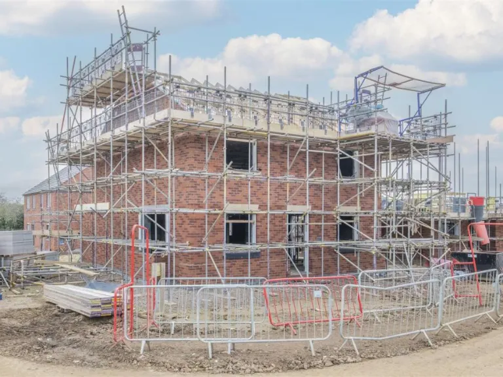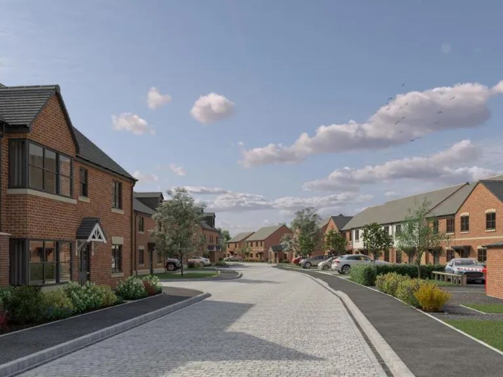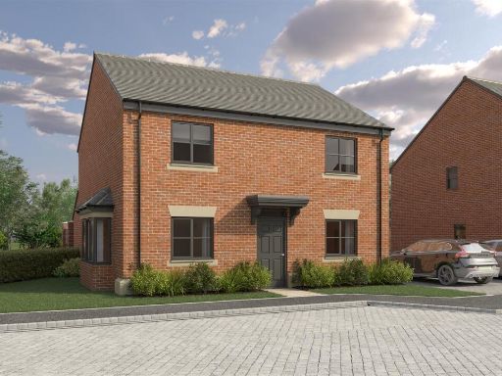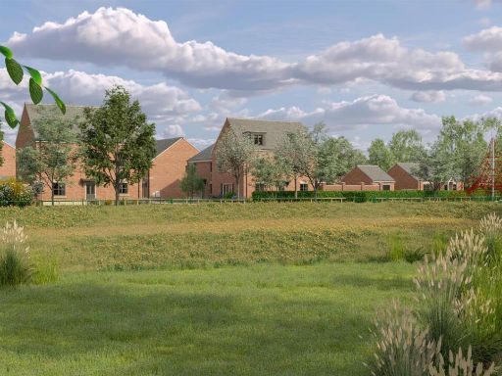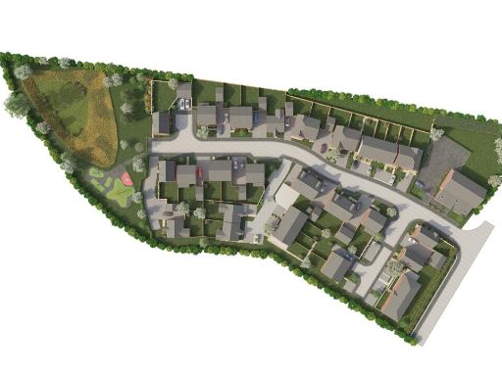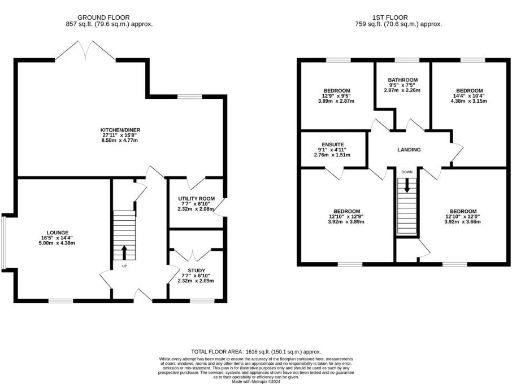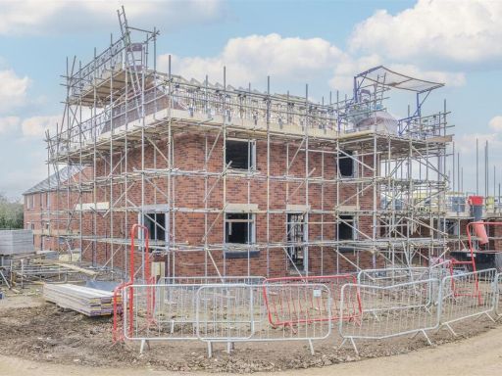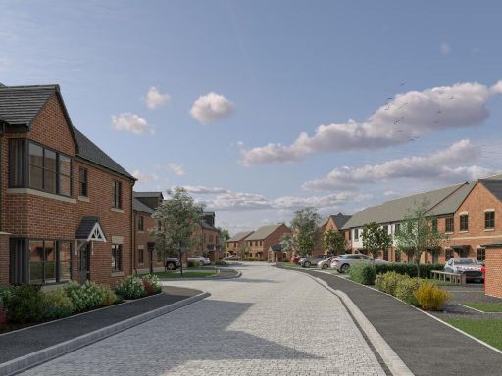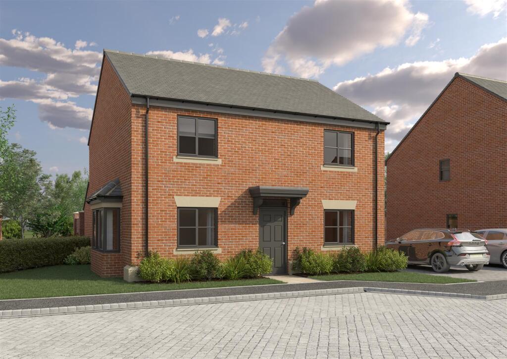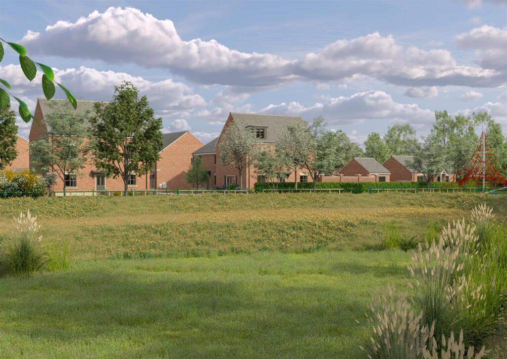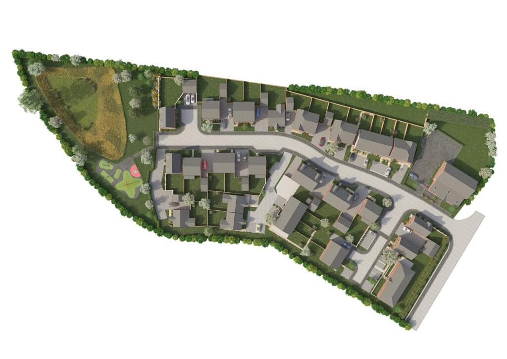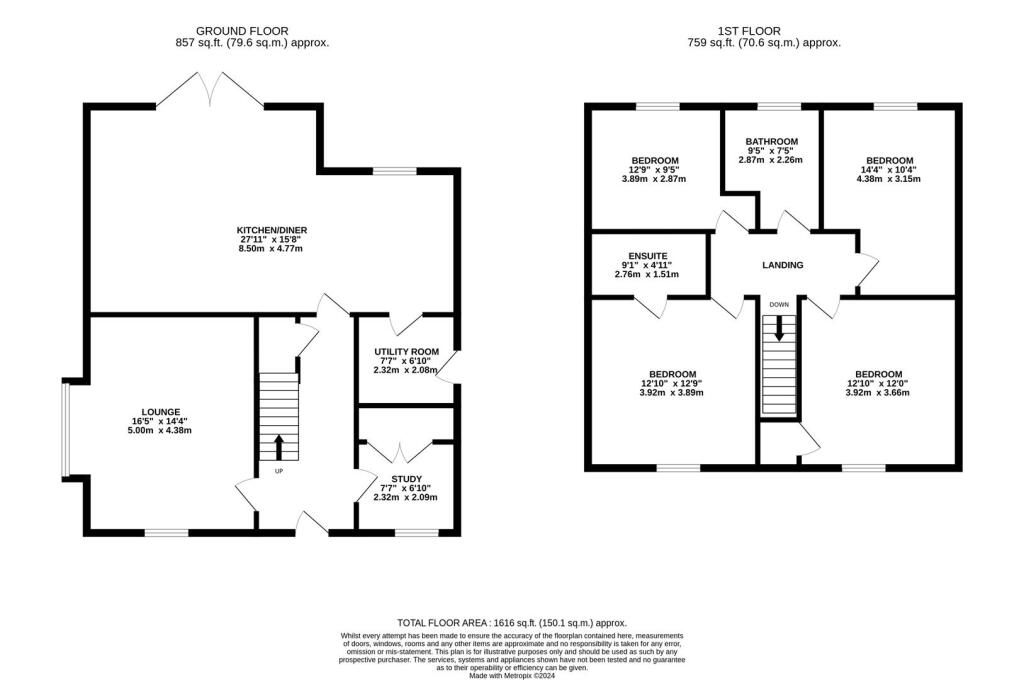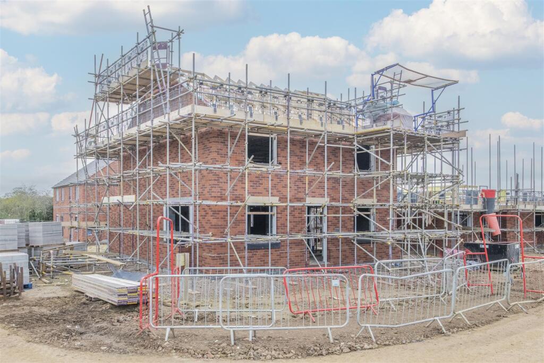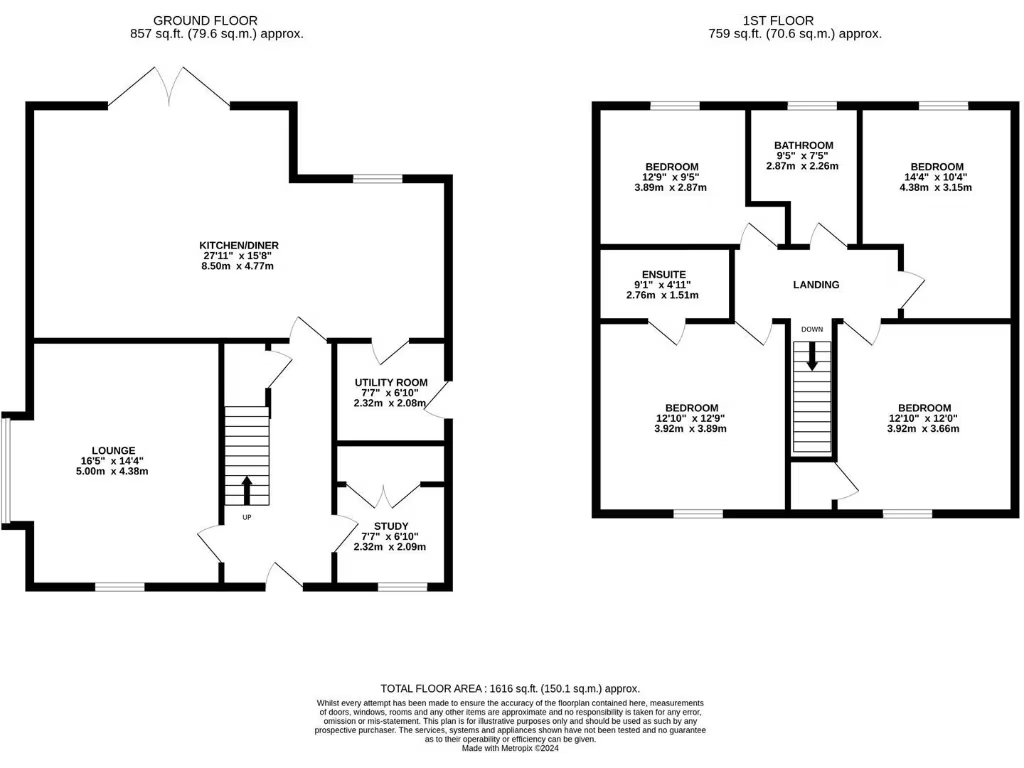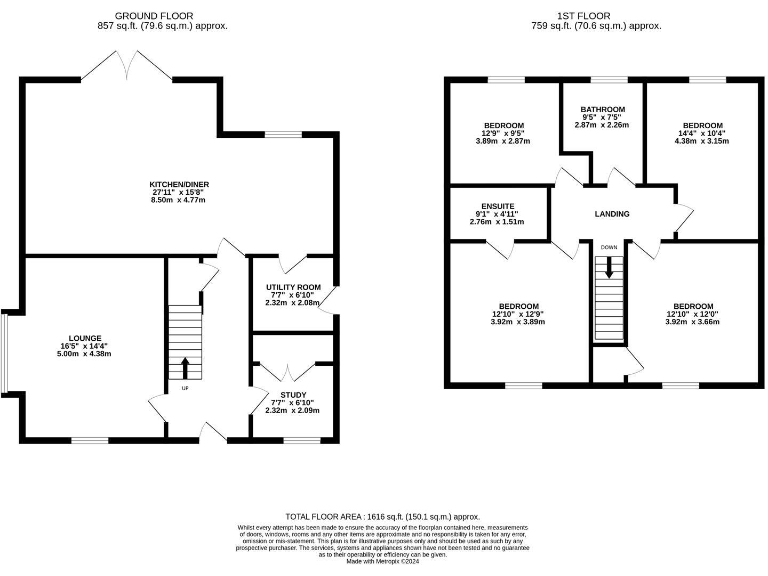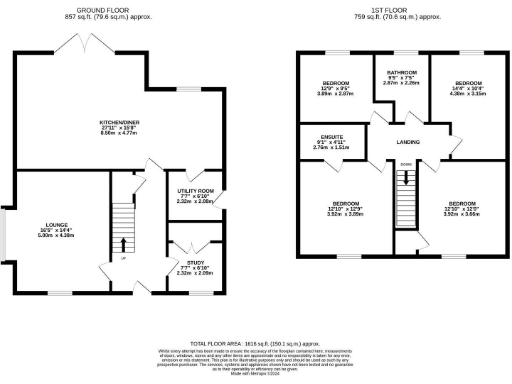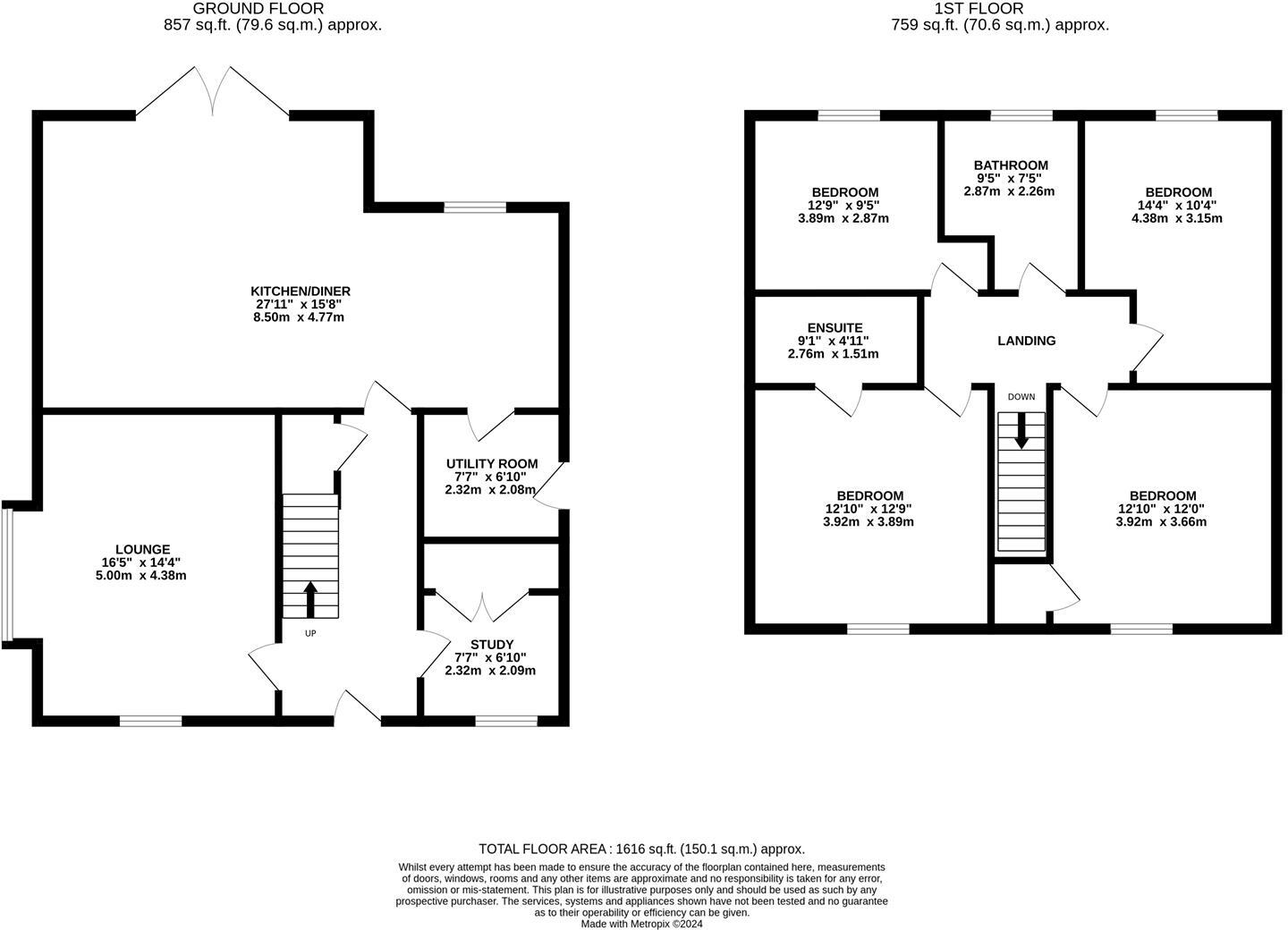Summary - Ahern Close, Bozeat NN29 7FE
4 bed 3 bath Detached
Contemporary family home with garage, garden and EV provision.
Four bedrooms with en-suite to principal bedroom
This brand-new four-bedroom detached home occupies a large plot on the exclusive Weavers Grange development in Bozeat. With 1,495 sqft of internal space, the layout is family-focused: generous open-plan kitchen/dining/family room, separate lounge, study and a utility room on the ground floor, and four bedrooms upstairs including an en-suite to the principal. The specification includes integrated appliances, media points, and pre-wired or installed EV charging.
The house is due for completion in early 2025 and benefits from contemporary finishes from an experienced local developer. Practical features include a garage, off-road parking and private front and rear gardens. The location suits buyers seeking a village setting with fast commuter links to regional stations and good-rated local schools nearby.
Buyers should note this is a new-build property with an annual service charge of £371.60 and the advertised cashback incentive of £10,000 is subject to terms and conditions. The sale is freehold and the home presents as a near turnkey purchase, although any purchaser should confirm final finish details and completion dates before contracting.
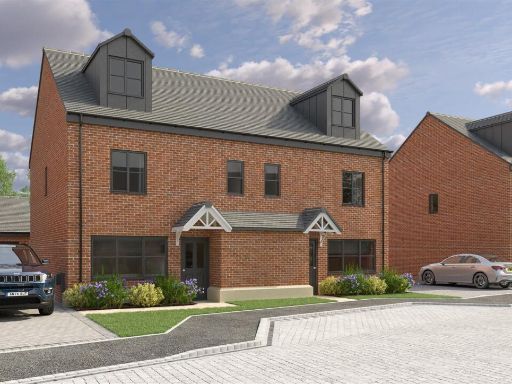 4 bedroom semi-detached house for sale in Ahern Close, Bozeat, Wellingborough, NN29 — £410,000 • 4 bed • 3 bath • 1512 ft²
4 bedroom semi-detached house for sale in Ahern Close, Bozeat, Wellingborough, NN29 — £410,000 • 4 bed • 3 bath • 1512 ft²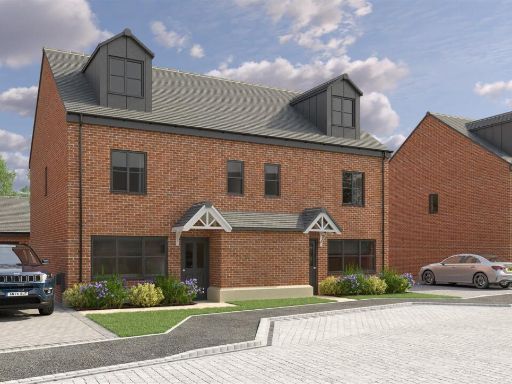 4 bedroom semi-detached house for sale in Ahern Close, Bozeat, Wellingborough, NN29 — £399,950 • 4 bed • 3 bath • 1512 ft²
4 bedroom semi-detached house for sale in Ahern Close, Bozeat, Wellingborough, NN29 — £399,950 • 4 bed • 3 bath • 1512 ft²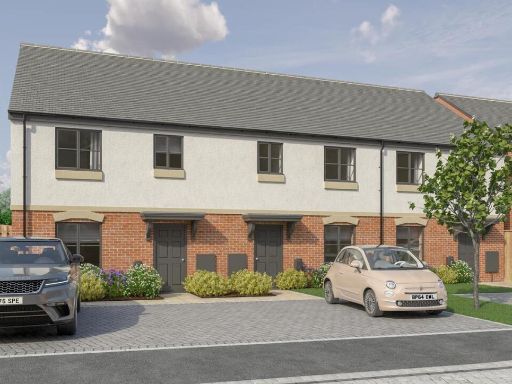 3 bedroom end of terrace house for sale in Ahern Close, Bozeat, Wellingborough, NN29 — £330,000 • 3 bed • 2 bath • 1001 ft²
3 bedroom end of terrace house for sale in Ahern Close, Bozeat, Wellingborough, NN29 — £330,000 • 3 bed • 2 bath • 1001 ft²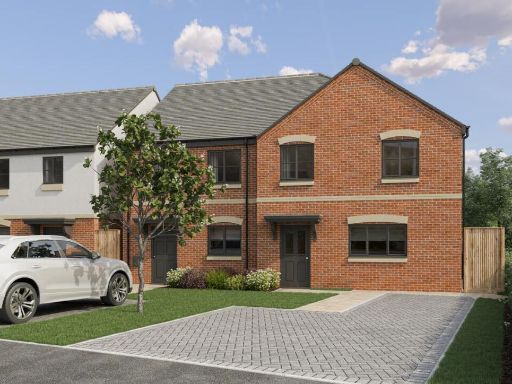 3 bedroom semi-detached house for sale in Ahern Close, Bozeat, Wellingborough, NN29 — £335,000 • 3 bed • 2 bath • 936 ft²
3 bedroom semi-detached house for sale in Ahern Close, Bozeat, Wellingborough, NN29 — £335,000 • 3 bed • 2 bath • 936 ft²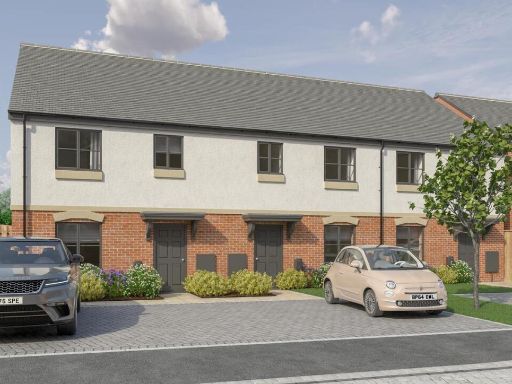 3 bedroom terraced house for sale in Ahern Close, Bozeat, Wellingborough, NN29 — £335,000 • 3 bed • 2 bath • 1001 ft²
3 bedroom terraced house for sale in Ahern Close, Bozeat, Wellingborough, NN29 — £335,000 • 3 bed • 2 bath • 1001 ft²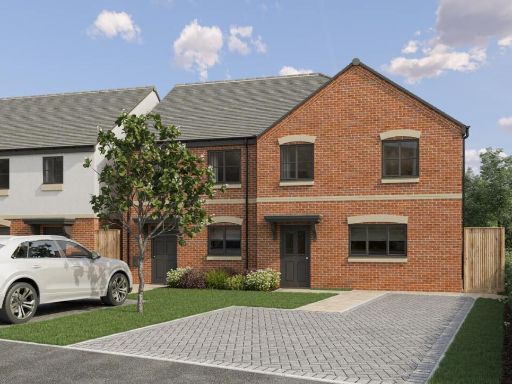 4 bedroom semi-detached house for sale in Ahern Close, Weavers Grange, Bozeat, NN29 — £395,000 • 4 bed • 1 bath • 1141 ft²
4 bedroom semi-detached house for sale in Ahern Close, Weavers Grange, Bozeat, NN29 — £395,000 • 4 bed • 1 bath • 1141 ft²