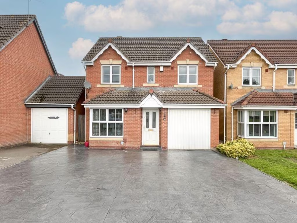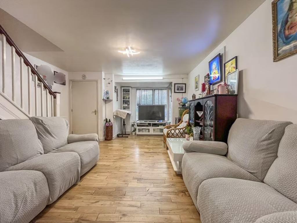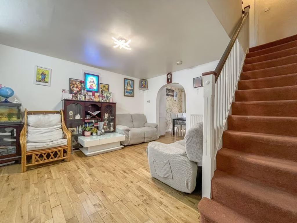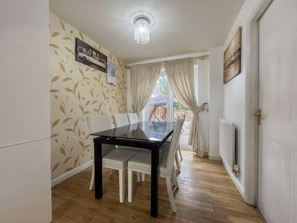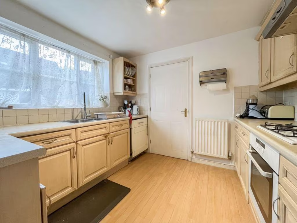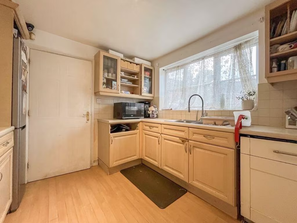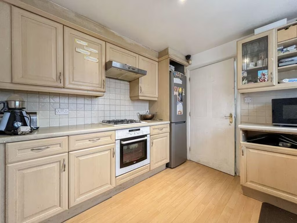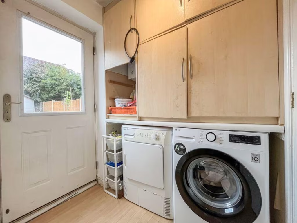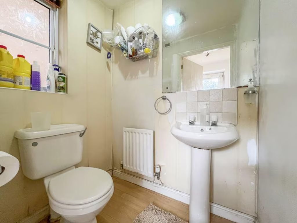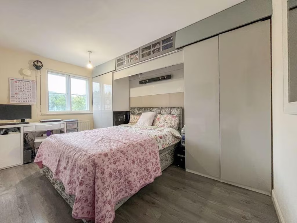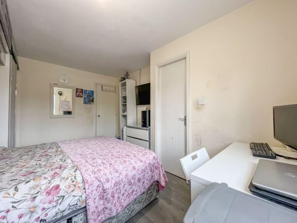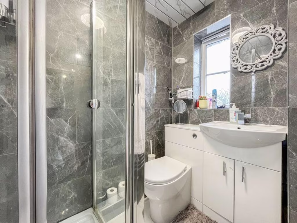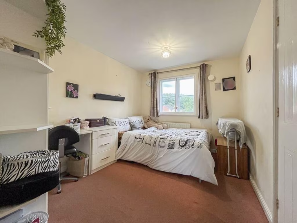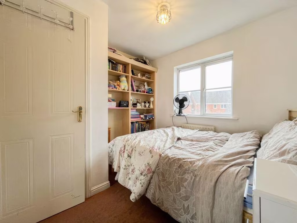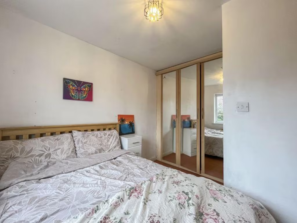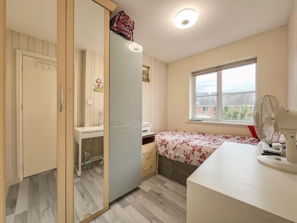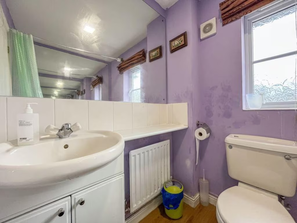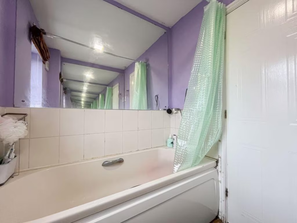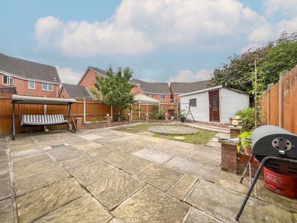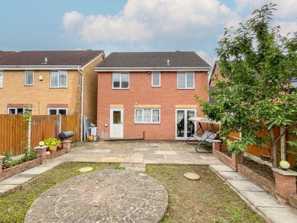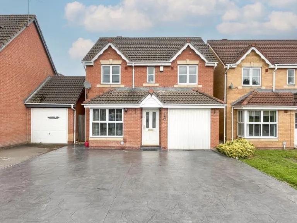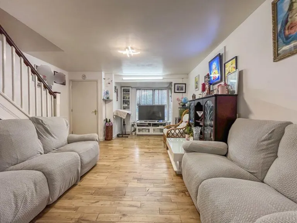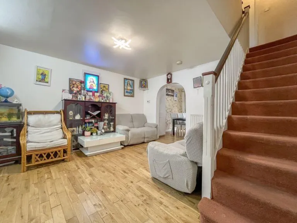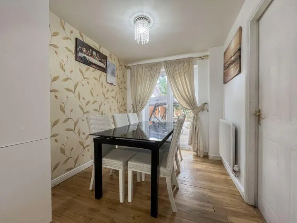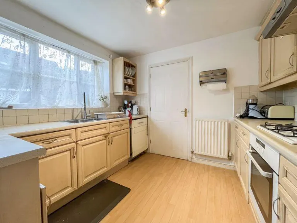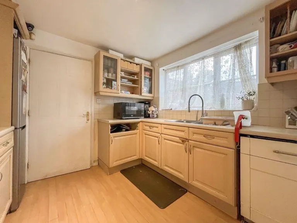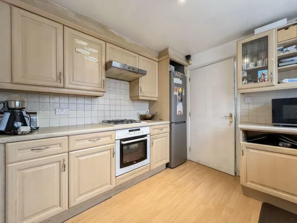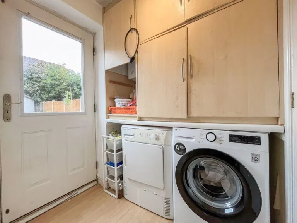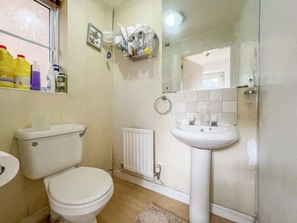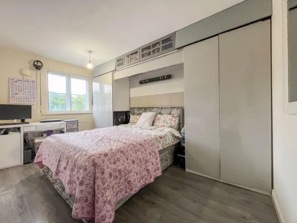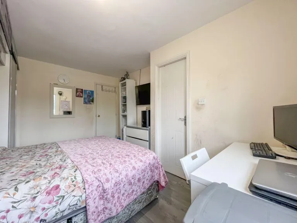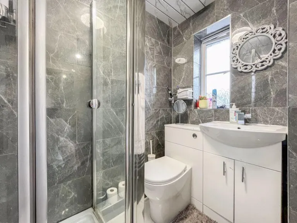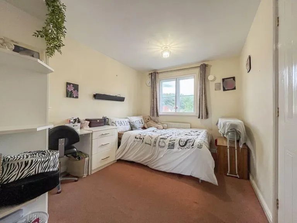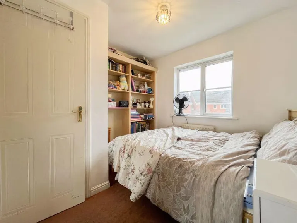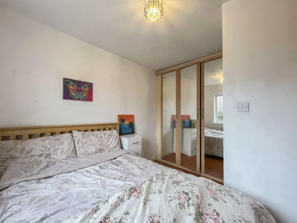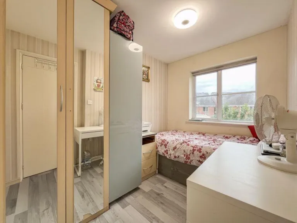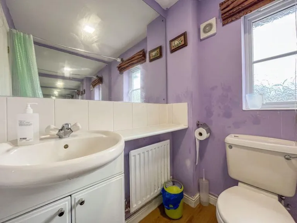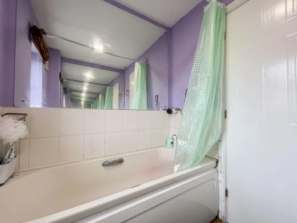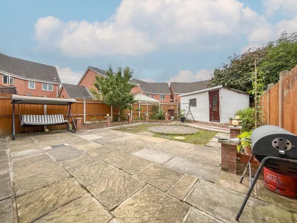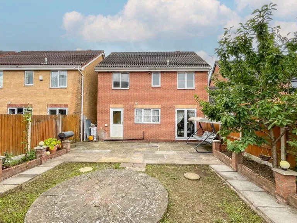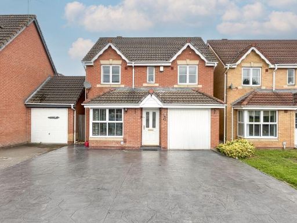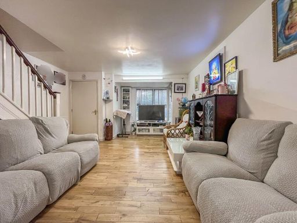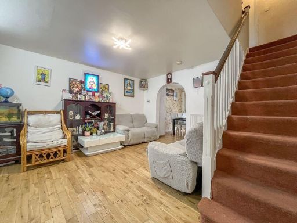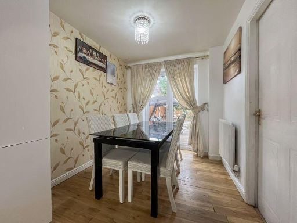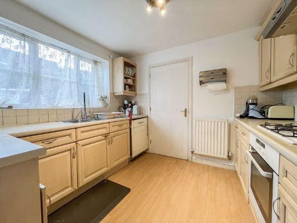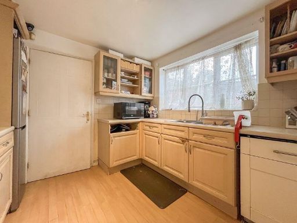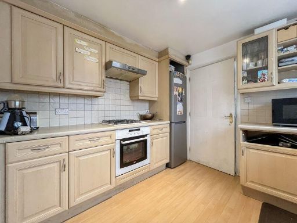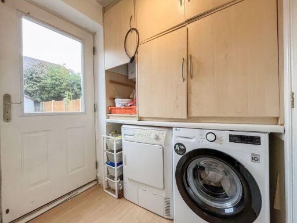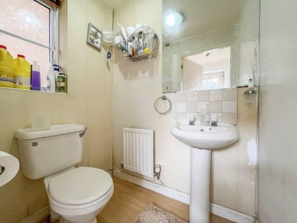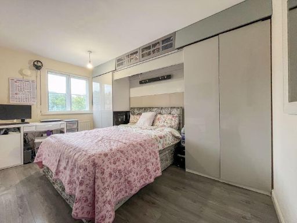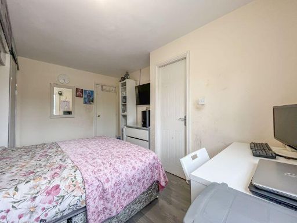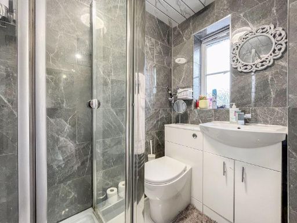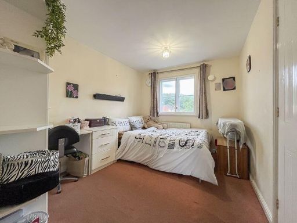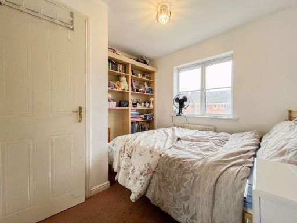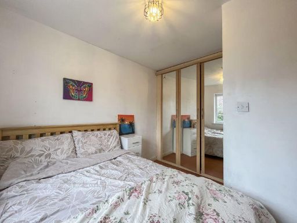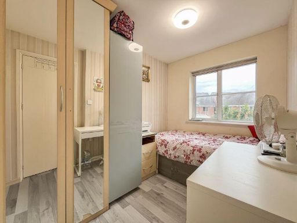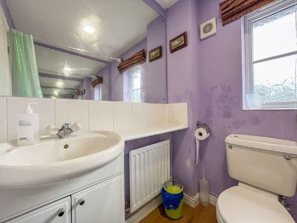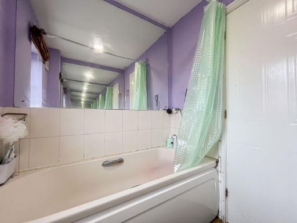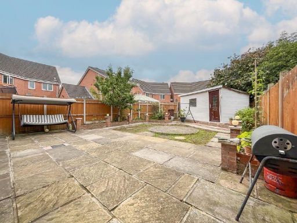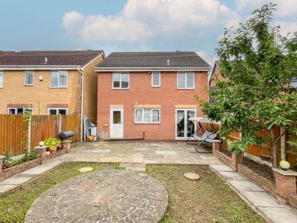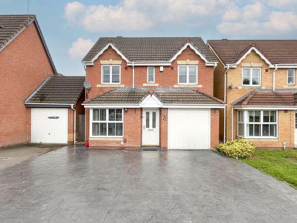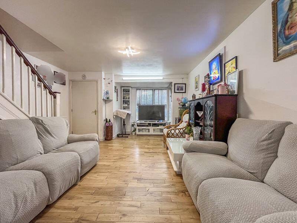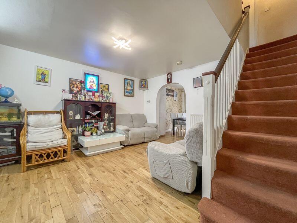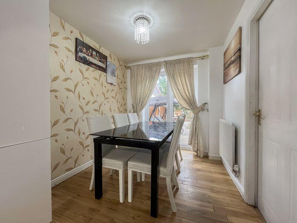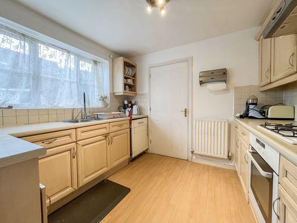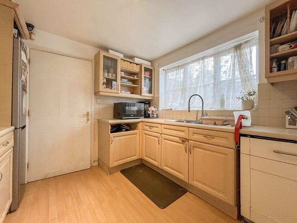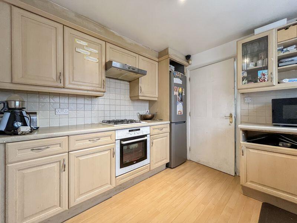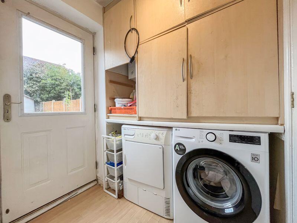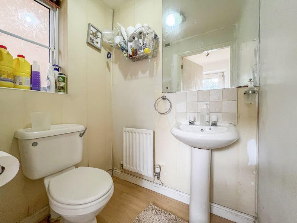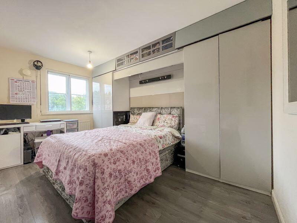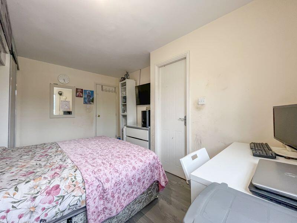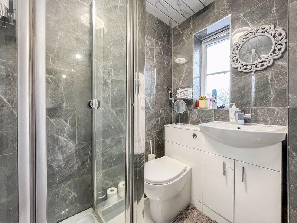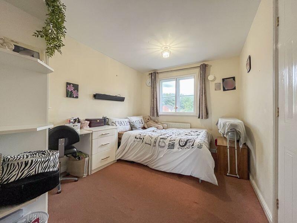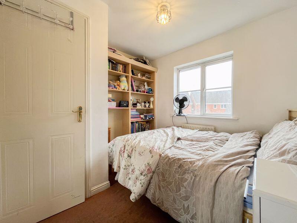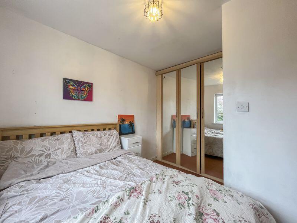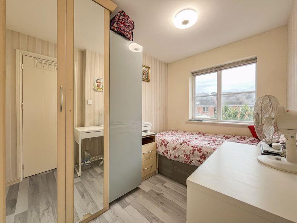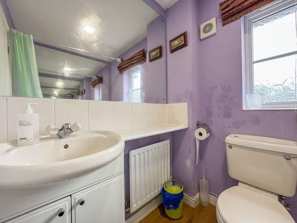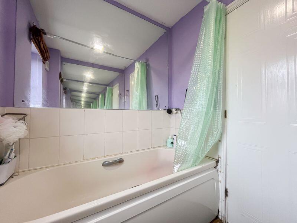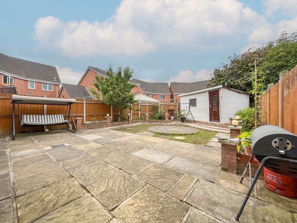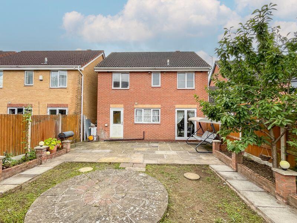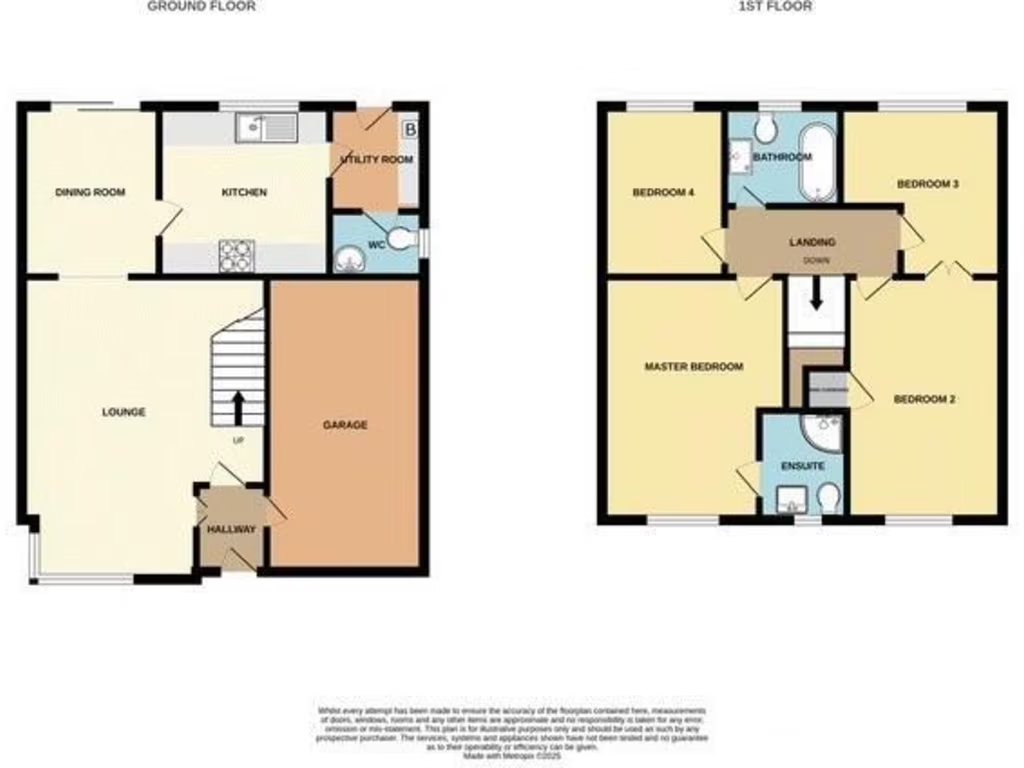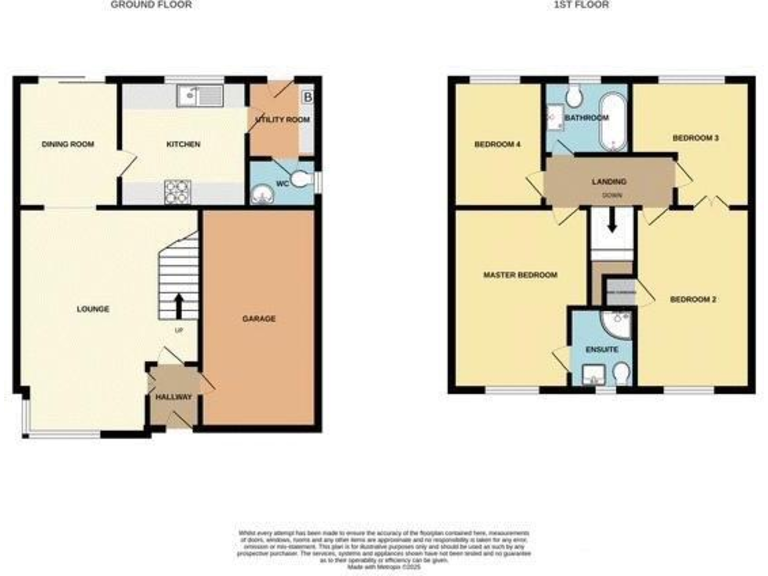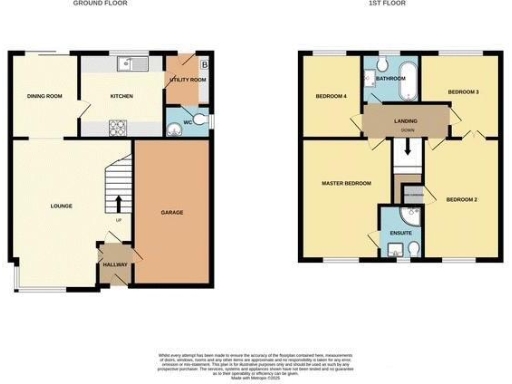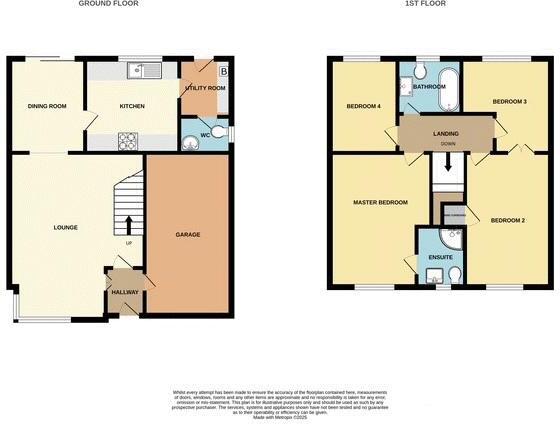Summary - 46 MARBURY DRIVE BILSTON WV14 7AP
4 bed 2 bath Detached
Spacious, practical home ideal for growing families.
Four bedrooms including en-suite to master
Set on a modern development in Bilston, this four-bedroom detached family home offers practical living across two floors. The layout includes two reception rooms, a fitted kitchen with adjoining utility, a ground-floor WC, family bathroom and an en-suite to the principal bedroom — ready for everyday family life.
Outside there is a private rear garden, off-road parking and an integral garage. The house was constructed in the mid-2000s, benefits from double glazing, gas central heating and an Energy Rating of C, which supports reasonable running costs for its size.
Location delivers convenience with several highly rated primary and secondary schools within reach, local green spaces and public transport links close by. The property is freehold and sits in a well-built, modern streetscape that will suit buyers wanting straightforward, low-risk ownership.
Buyers should note the immediate area scores high for crime and is classed as very deprived, which may affect perceptions and insurance costs. The property itself appears well-maintained but offers scope for cosmetic updating to personalise finishes and maximise long-term value.
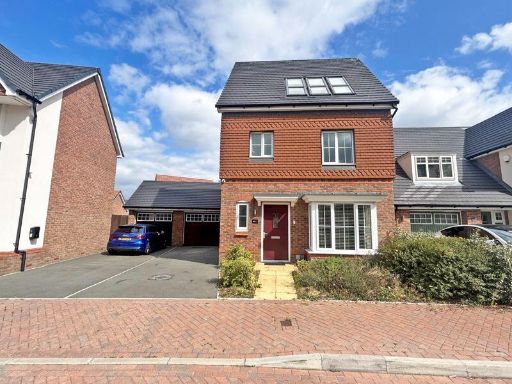 4 bedroom detached house for sale in Cardowen Place, Bilston, WV14 — £370,000 • 4 bed • 2 bath • 1066 ft²
4 bedroom detached house for sale in Cardowen Place, Bilston, WV14 — £370,000 • 4 bed • 2 bath • 1066 ft² 5 bedroom detached house for sale in Constantine Way, Bilston, WV14 — £400,000 • 5 bed • 2 bath • 953 ft²
5 bedroom detached house for sale in Constantine Way, Bilston, WV14 — £400,000 • 5 bed • 2 bath • 953 ft²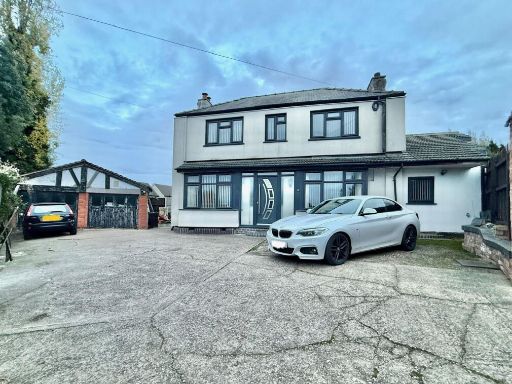 3 bedroom detached house for sale in Bunkers Hill Road, Bilston, WV14 — £375,000 • 3 bed • 2 bath • 1045 ft²
3 bedroom detached house for sale in Bunkers Hill Road, Bilston, WV14 — £375,000 • 3 bed • 2 bath • 1045 ft²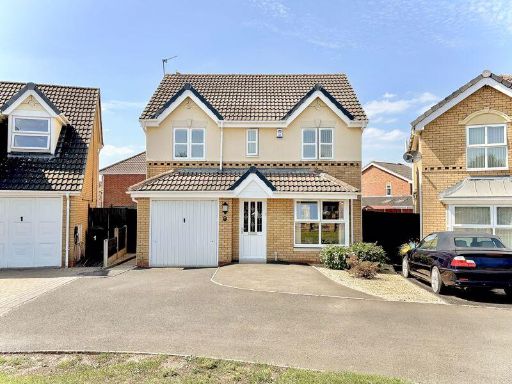 4 bedroom detached house for sale in Cadgwith Gardens, Bilston, WV14 — £375,000 • 4 bed • 2 bath
4 bedroom detached house for sale in Cadgwith Gardens, Bilston, WV14 — £375,000 • 4 bed • 2 bath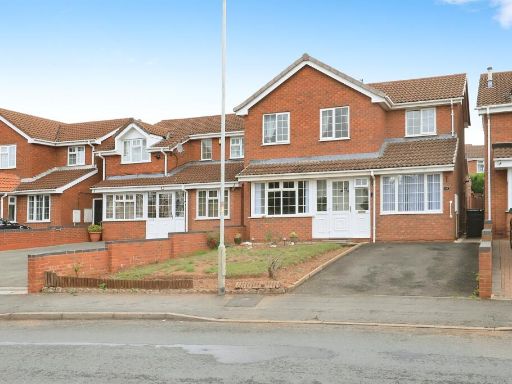 4 bedroom detached house for sale in Overfield Drive, Bilston, WV14 — £400,000 • 4 bed • 2 bath • 1005 ft²
4 bedroom detached house for sale in Overfield Drive, Bilston, WV14 — £400,000 • 4 bed • 2 bath • 1005 ft²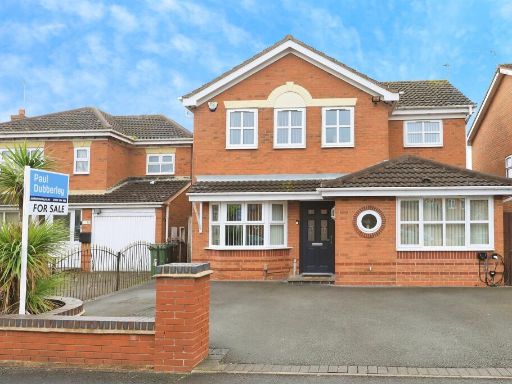 4 bedroom detached house for sale in Weston Drive, Bilston, WV14 — £375,000 • 4 bed • 3 bath • 1237 ft²
4 bedroom detached house for sale in Weston Drive, Bilston, WV14 — £375,000 • 4 bed • 3 bath • 1237 ft²