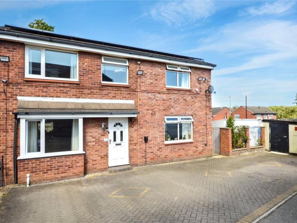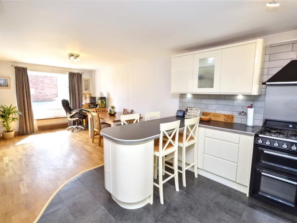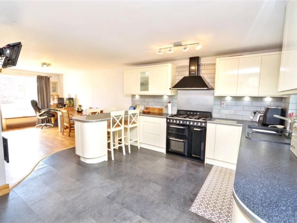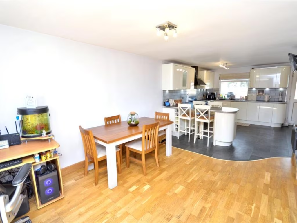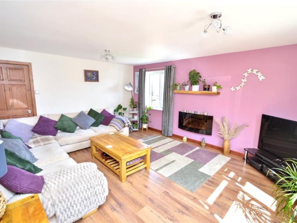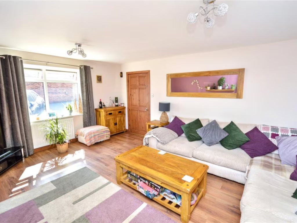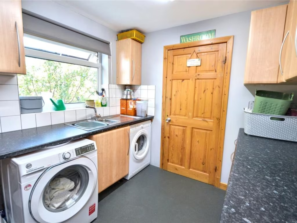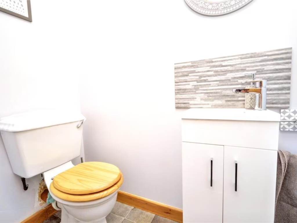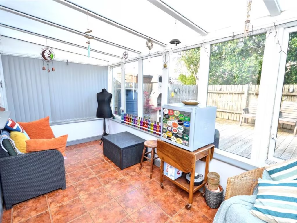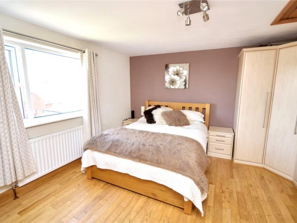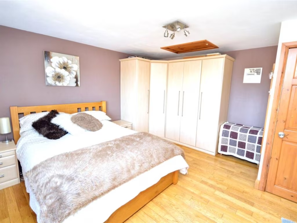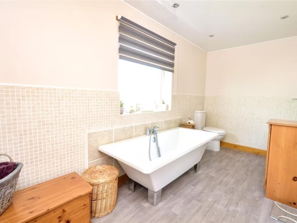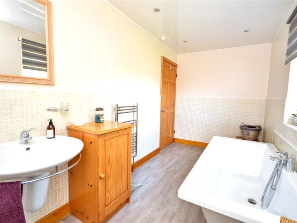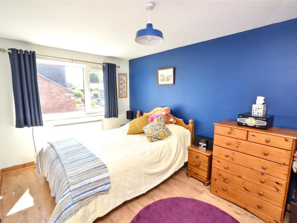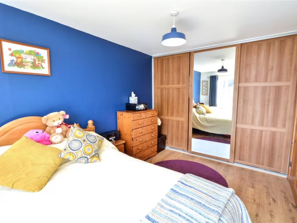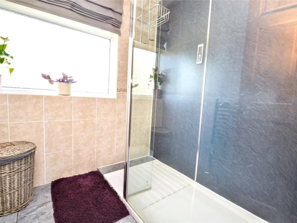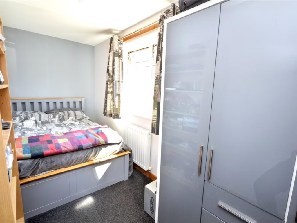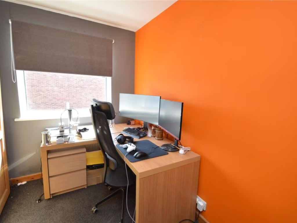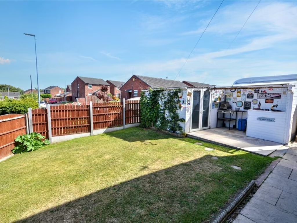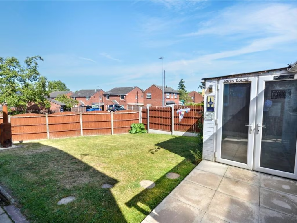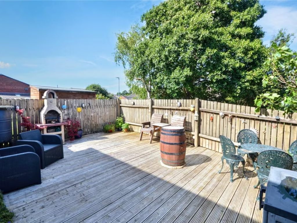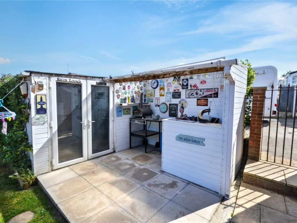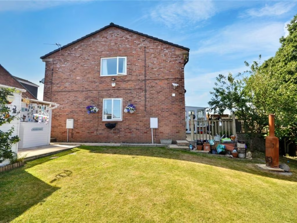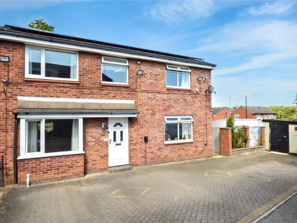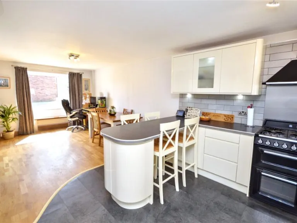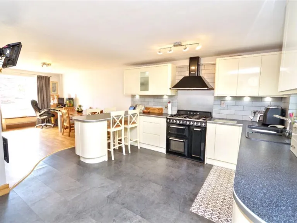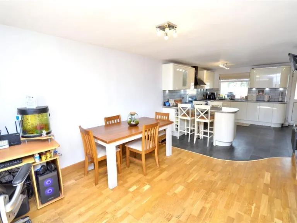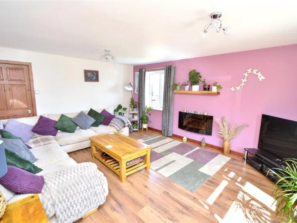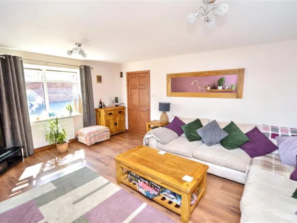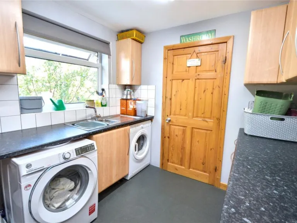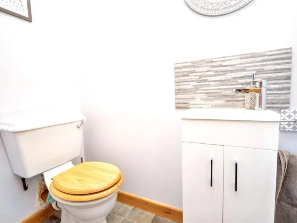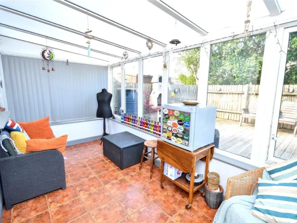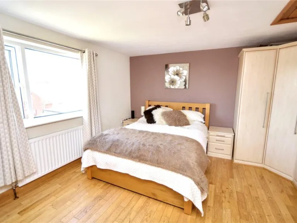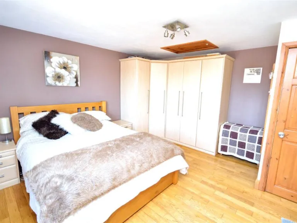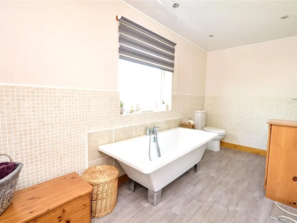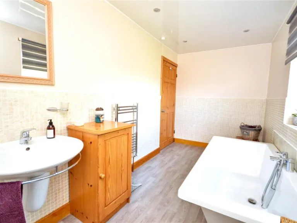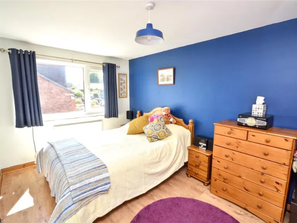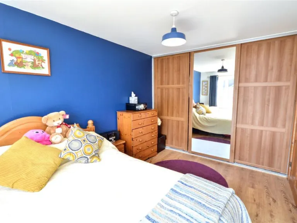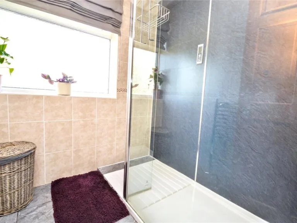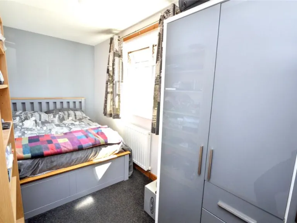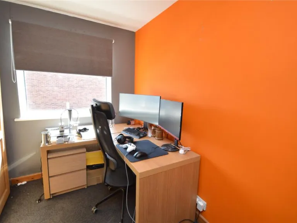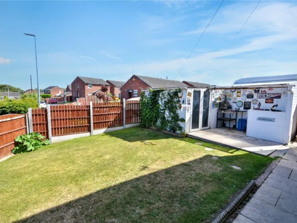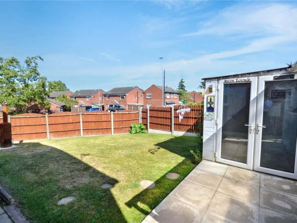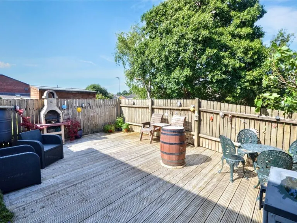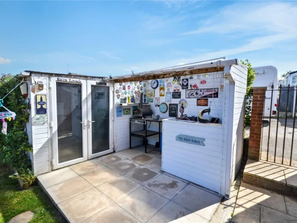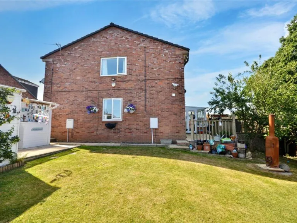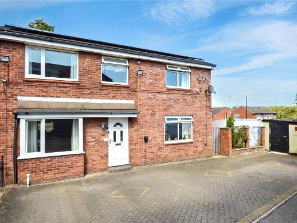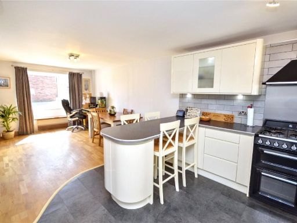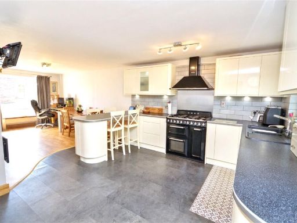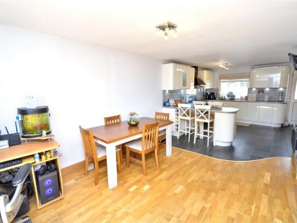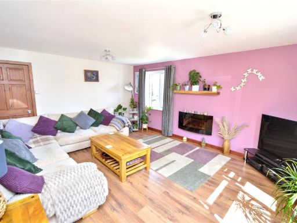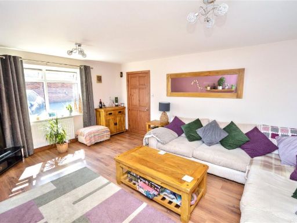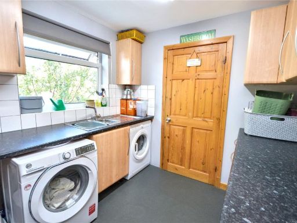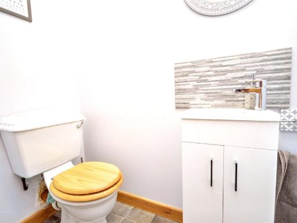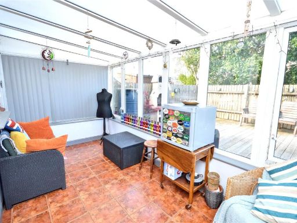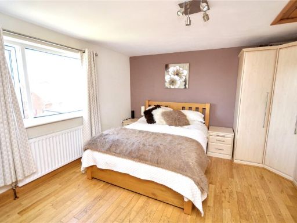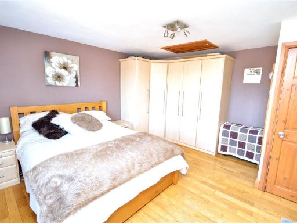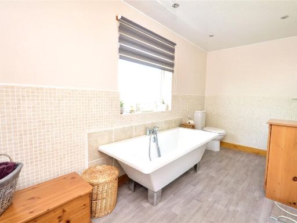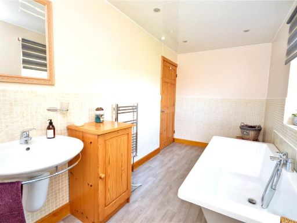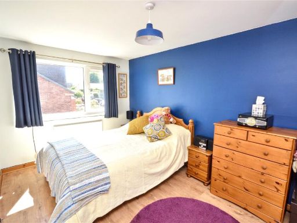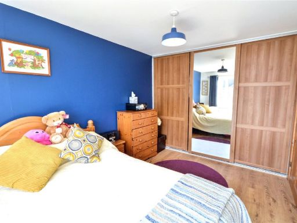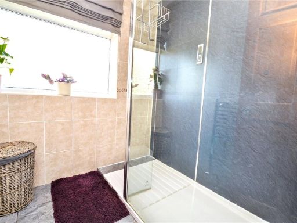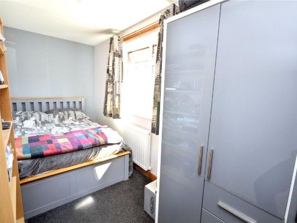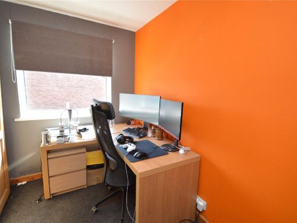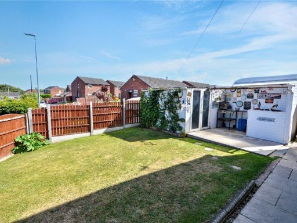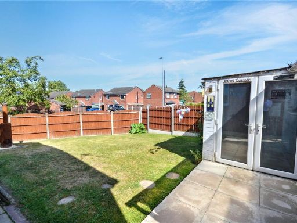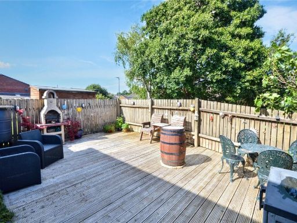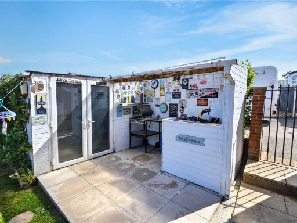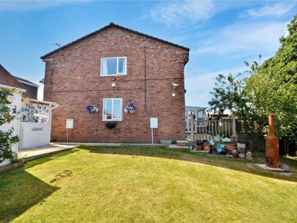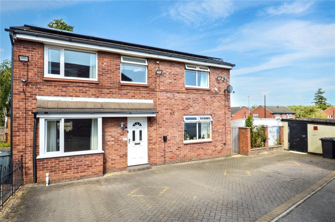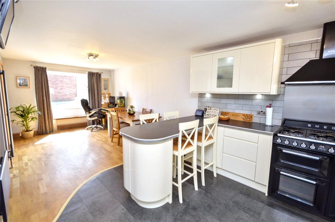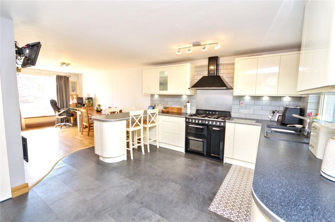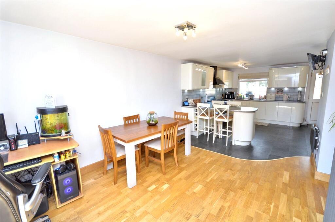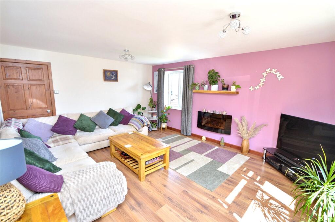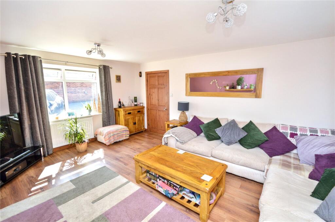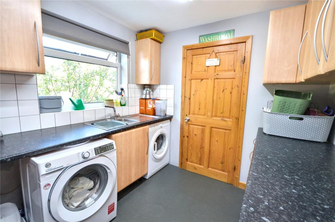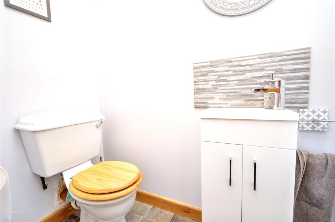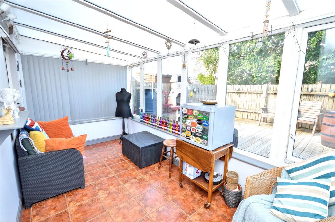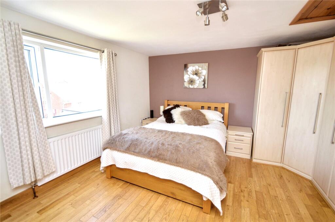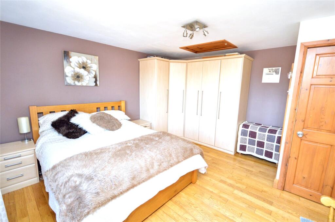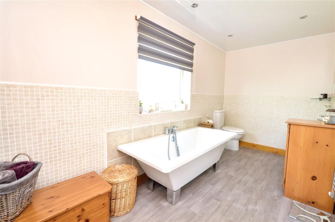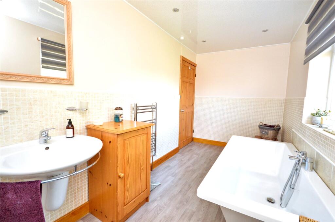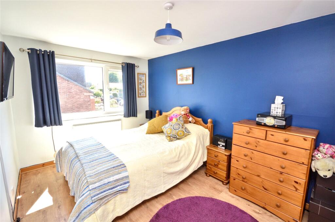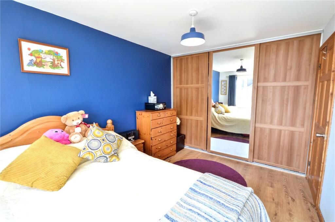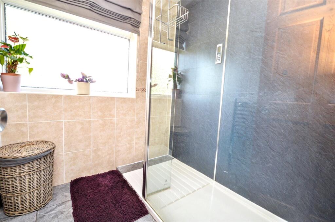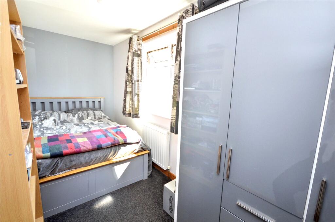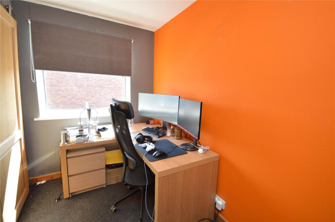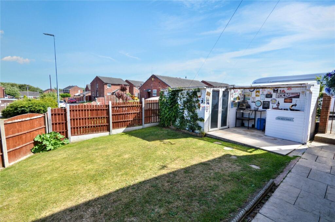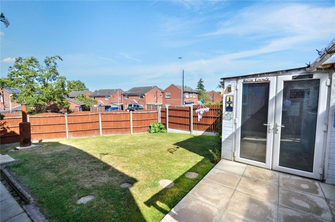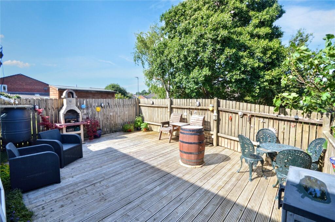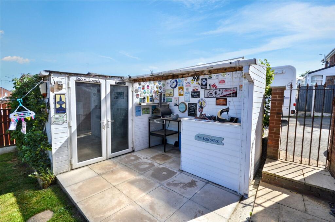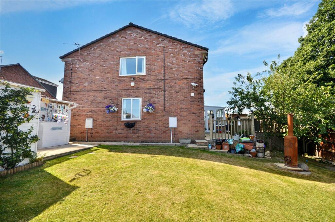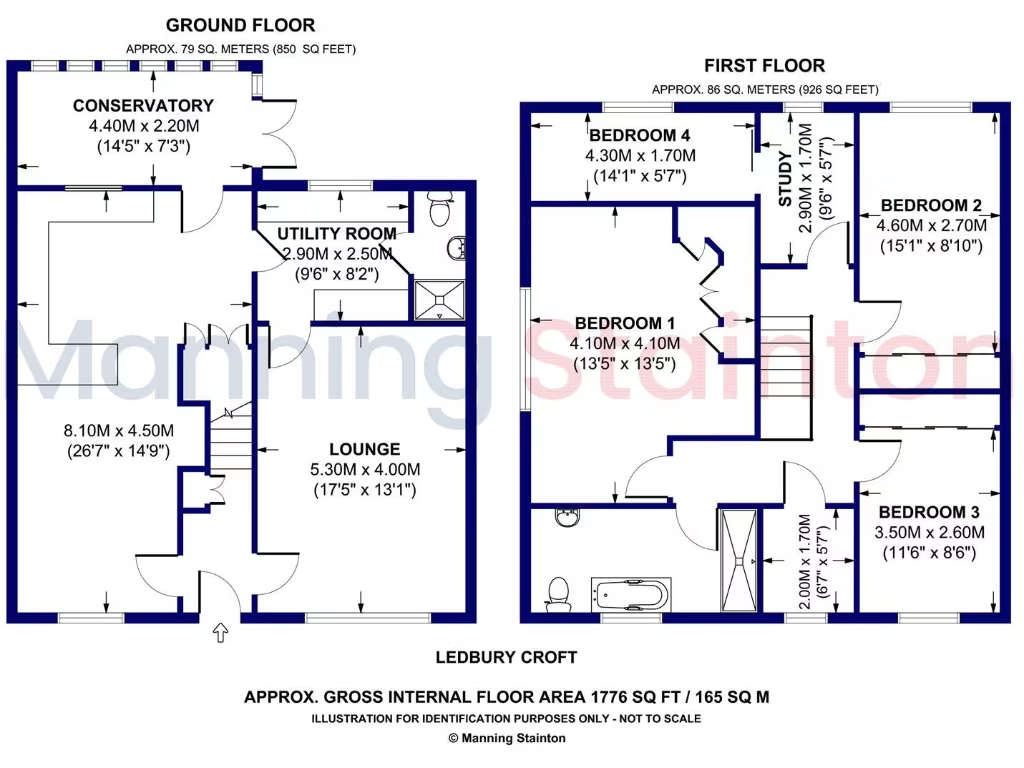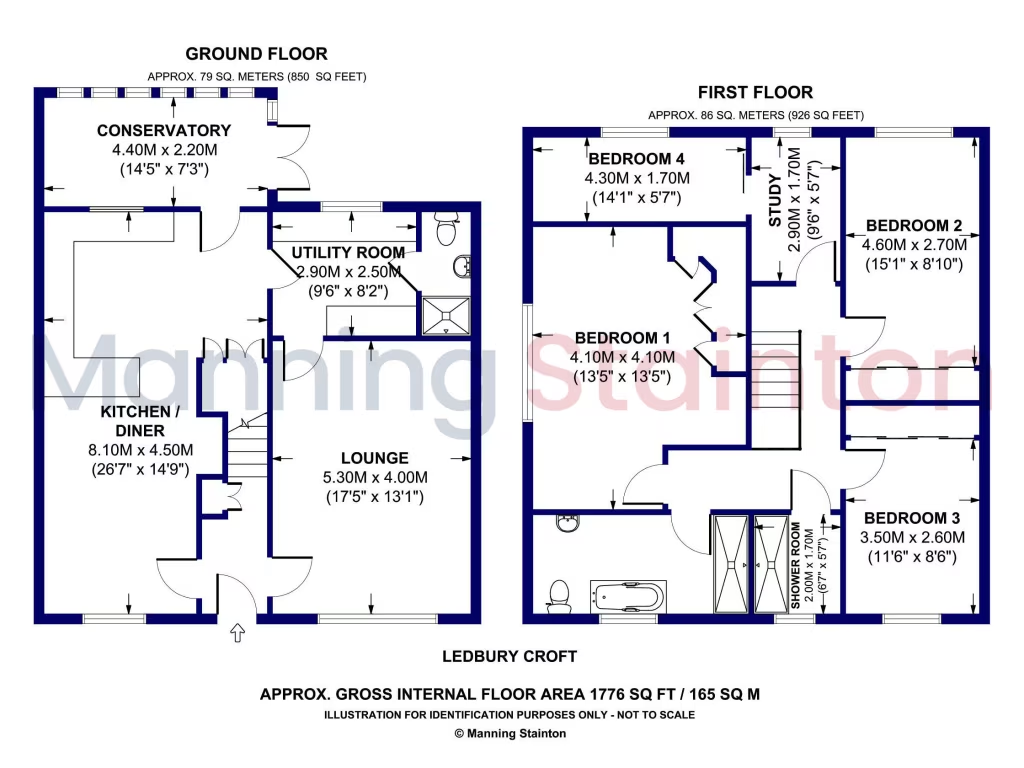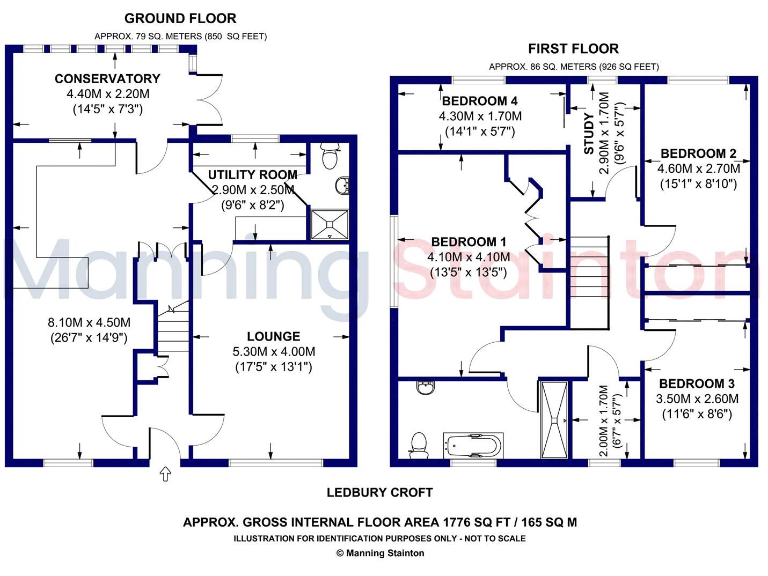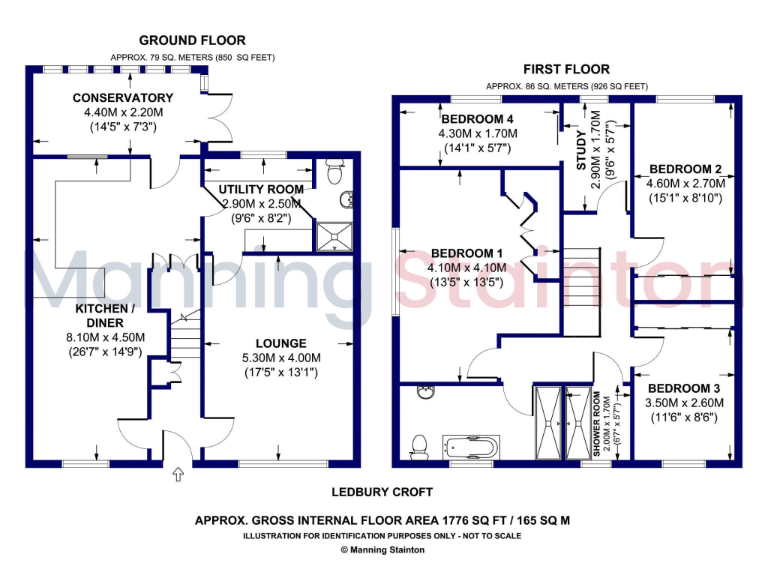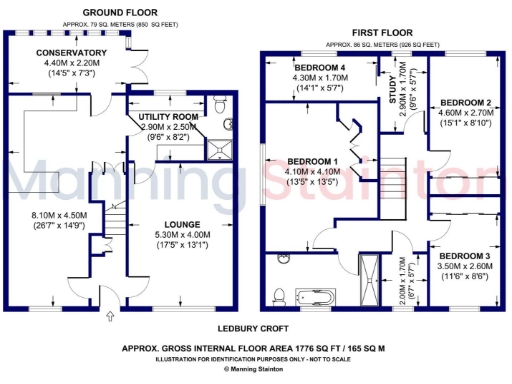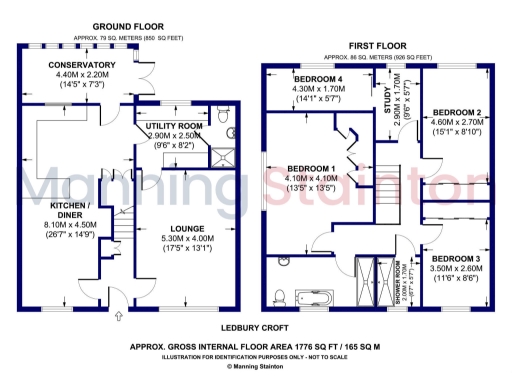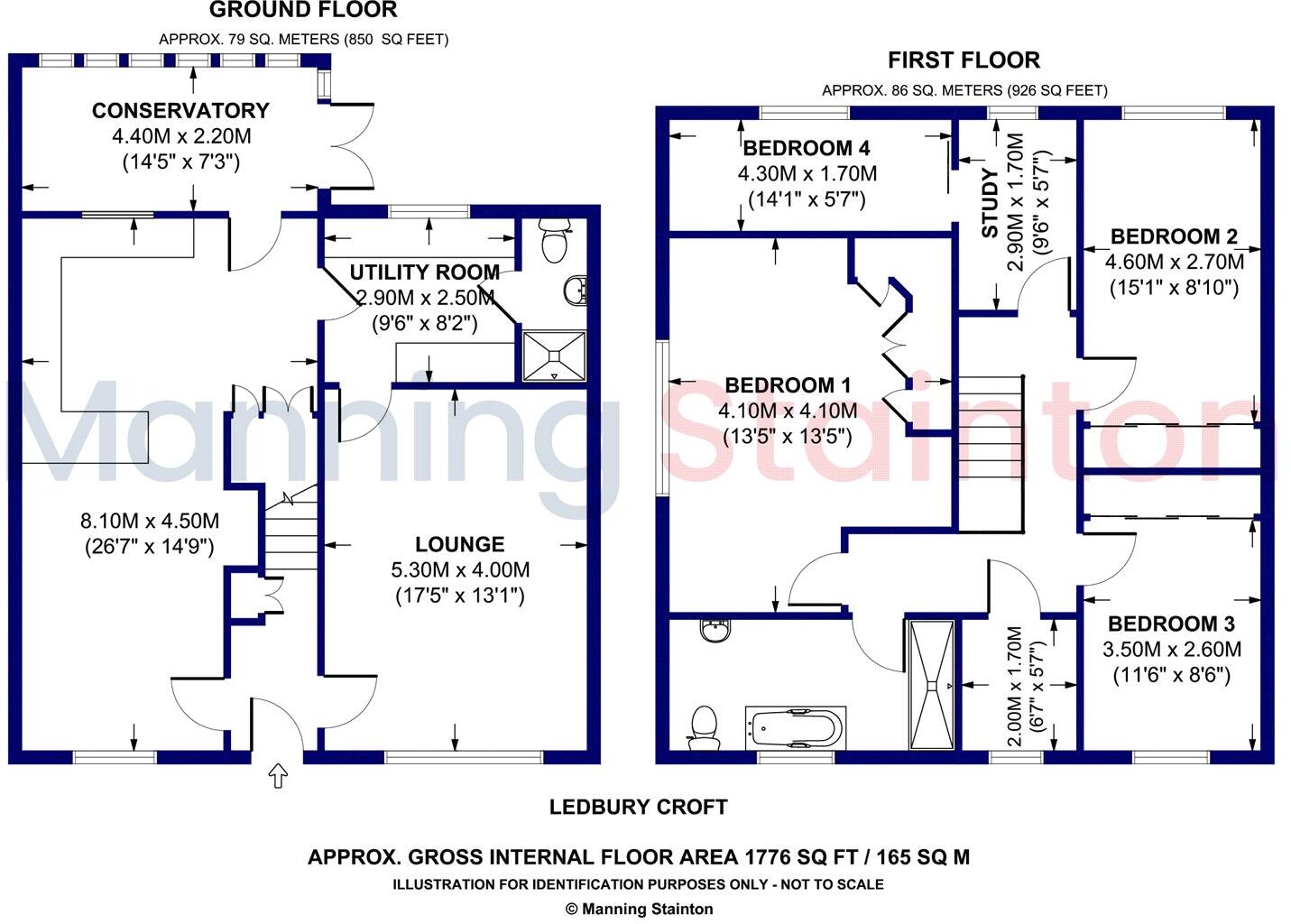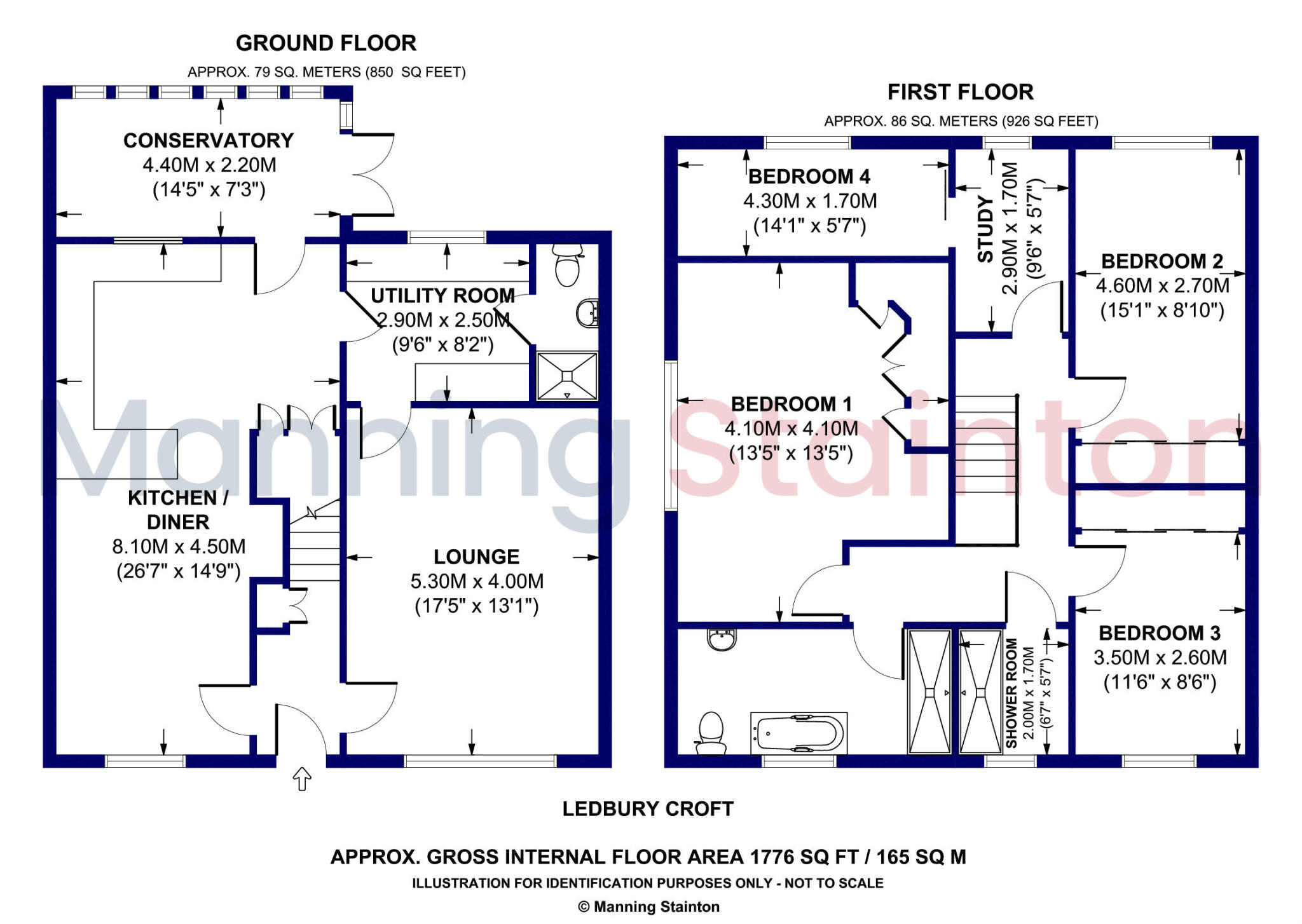Summary - Ledbury Croft, Leeds, West Yorkshire LS10 4RU
4 bed 2 bath Detached
Modern eco-features and a large sunny garden for comfortable family living.
- Four bedrooms, three with fitted wardrobes
- South‑east facing private garden with large deck
- Solar panels, battery storage and EV charging fitted
- Off‑street parking for multiple cars and powered outbuilding
- Large plot and versatile garden room/home office space
- Built 1976–82; partial cavity insulation assumed
- Double glazing install date unknown; potential upgrade need
- Local crime levels above average; check security/insurance
A spacious four-bedroom detached home in LS10 designed around family life and modern running costs. The ground floor opens to a bright lounge and contemporary open-plan kitchen/diner with breakfast bar, leading through a conservatory to a large, south-east facing garden and deck — perfect for children and outdoor entertaining. Solar panels, battery storage and EV charging cut energy bills and suit eco-aware buyers.
Upstairs are four well-proportioned bedrooms (three with fitted wardrobes) and two bathrooms, giving flexibility for bedrooms, home-working or hobby space. Off-street parking for multiple cars and a powered outbuilding add practical value for families with vehicles or hobbies.
Notable positives include a large plot, excellent mobile and broadband, easy access to the M62/M1 and several Good-rated local schools nearby. The property is freehold and in an affluent area, with no flood risk and affordable council tax banding.
Buyers should note some mid-1970s/early-1980s construction details: partial cavity wall insulation is assumed, and the age of the double glazing is unspecified — further insulation or window upgrades may be needed. Local crime levels are above average, which prospective buyers may wish to consider when reviewing security and insurance costs.
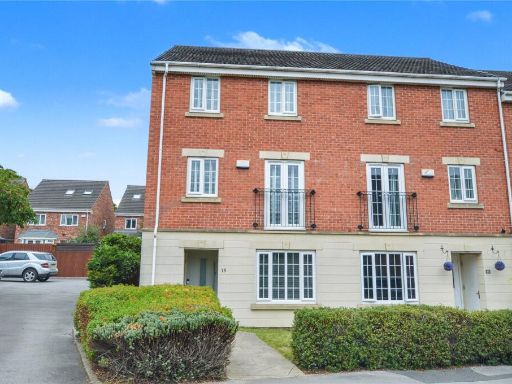 4 bedroom town house for sale in Blenkinsop Way, Leeds, West Yorkshire, LS10 — £299,950 • 4 bed • 3 bath • 1333 ft²
4 bedroom town house for sale in Blenkinsop Way, Leeds, West Yorkshire, LS10 — £299,950 • 4 bed • 3 bath • 1333 ft²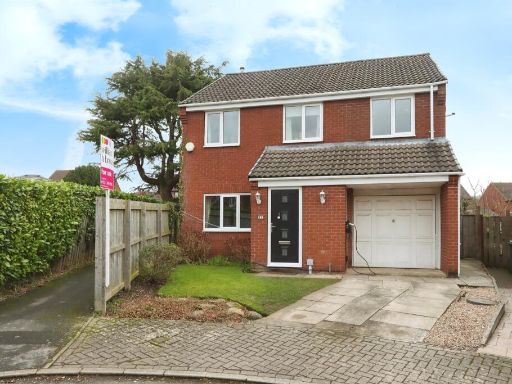 4 bedroom detached house for sale in Cranewells Drive, LEEDS, LS15 — £435,000 • 4 bed • 3 bath • 1034 ft²
4 bedroom detached house for sale in Cranewells Drive, LEEDS, LS15 — £435,000 • 4 bed • 3 bath • 1034 ft²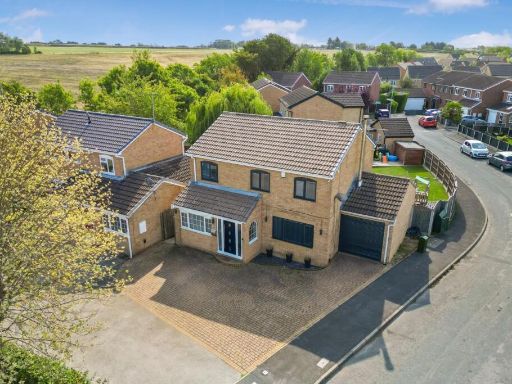 4 bedroom detached house for sale in Birchfields Avenue, Leeds, LS14 — £375,000 • 4 bed • 2 bath • 1530 ft²
4 bedroom detached house for sale in Birchfields Avenue, Leeds, LS14 — £375,000 • 4 bed • 2 bath • 1530 ft²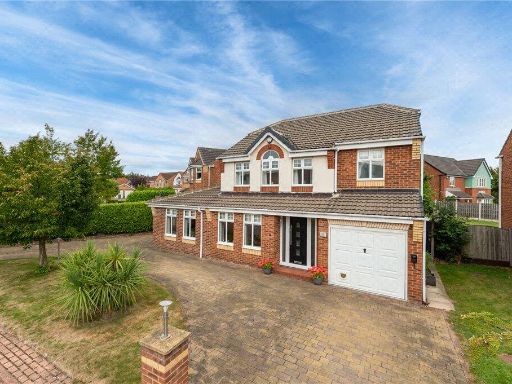 4 bedroom detached house for sale in Hawksley Court, Morley, Leeds, West Yorkshire, LS27 — £525,000 • 4 bed • 3 bath • 1713 ft²
4 bedroom detached house for sale in Hawksley Court, Morley, Leeds, West Yorkshire, LS27 — £525,000 • 4 bed • 3 bath • 1713 ft²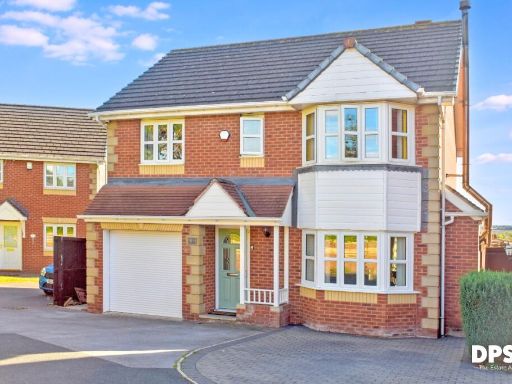 4 bedroom detached house for sale in Crow Nest Drive, Beeston, Leeds, LS11 — £385,000 • 4 bed • 3 bath • 1173 ft²
4 bedroom detached house for sale in Crow Nest Drive, Beeston, Leeds, LS11 — £385,000 • 4 bed • 3 bath • 1173 ft²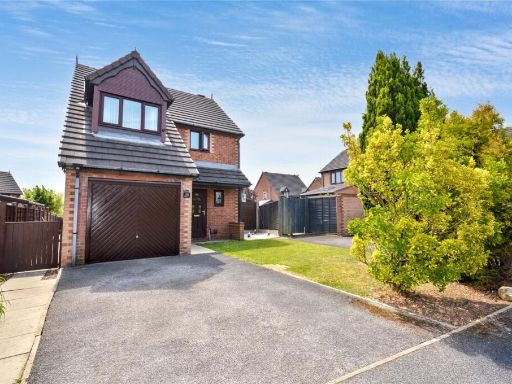 3 bedroom detached house for sale in Raylands Lane, Leeds, LS10 — £289,950 • 3 bed • 1 bath • 1032 ft²
3 bedroom detached house for sale in Raylands Lane, Leeds, LS10 — £289,950 • 3 bed • 1 bath • 1032 ft²