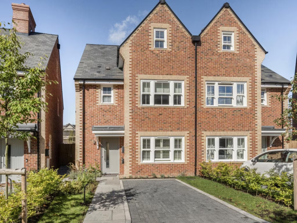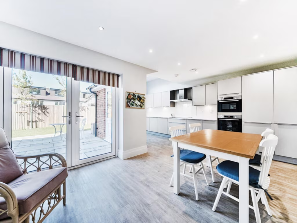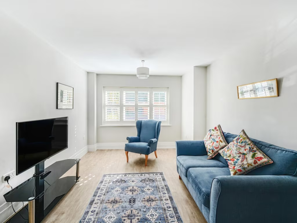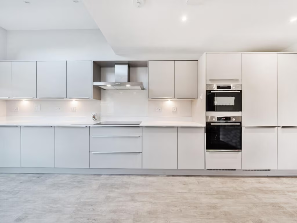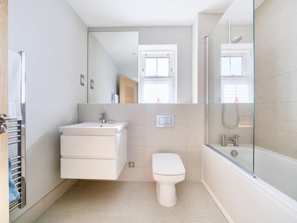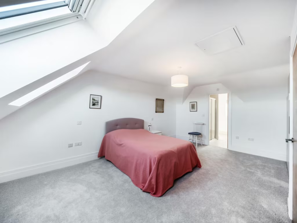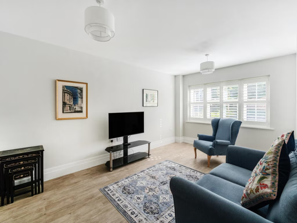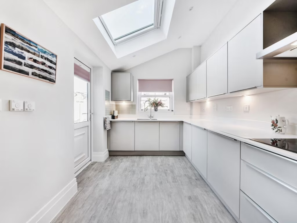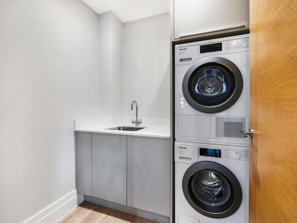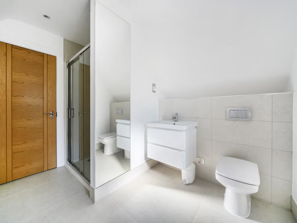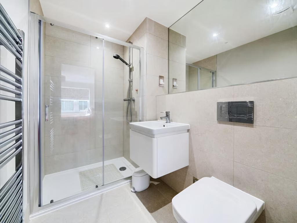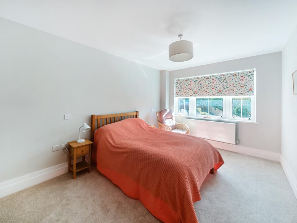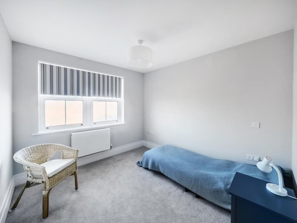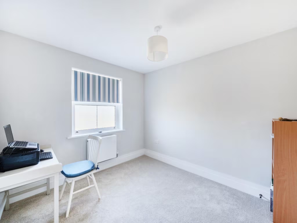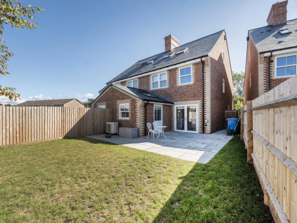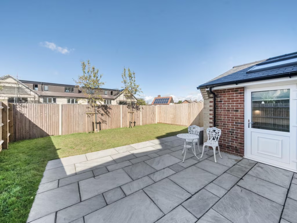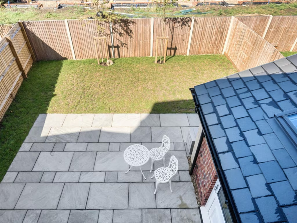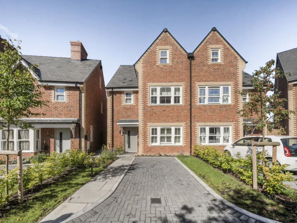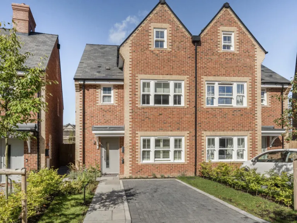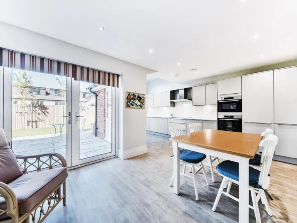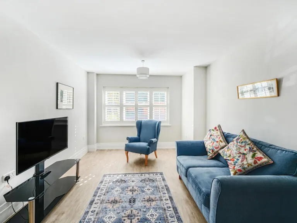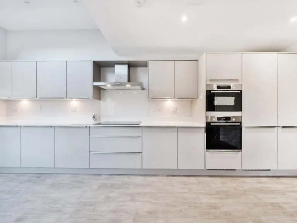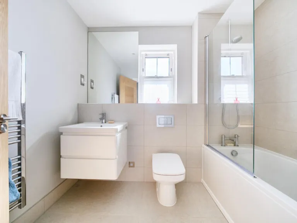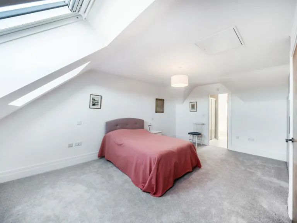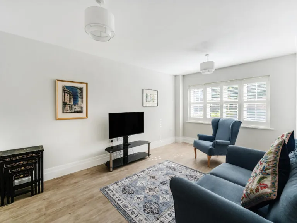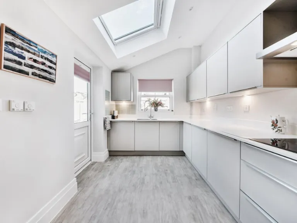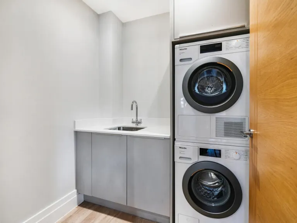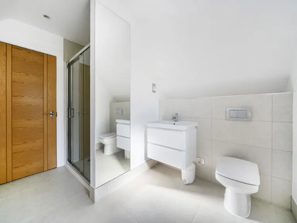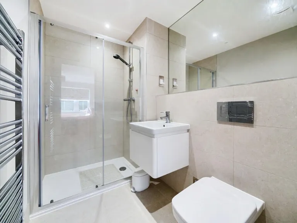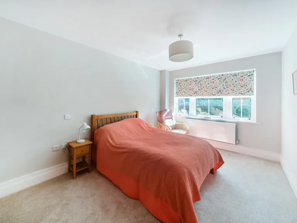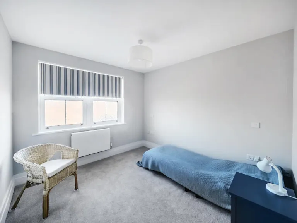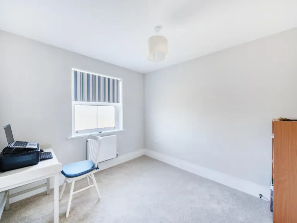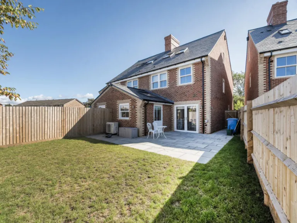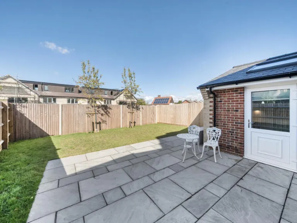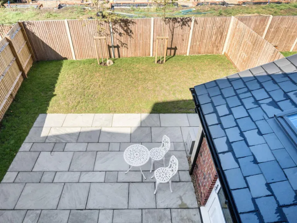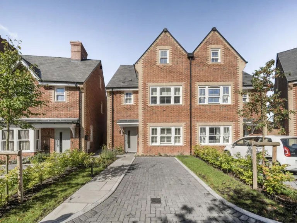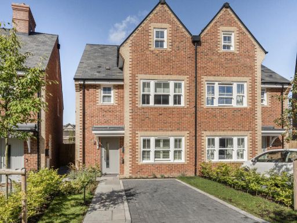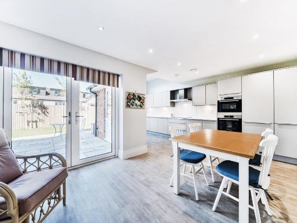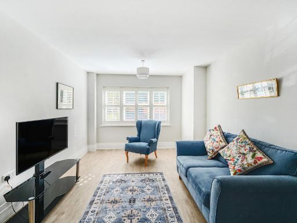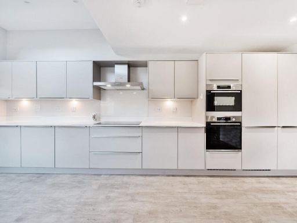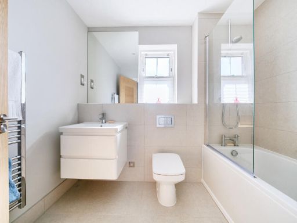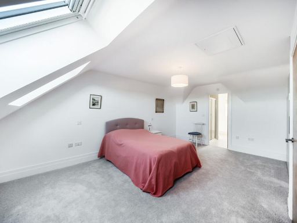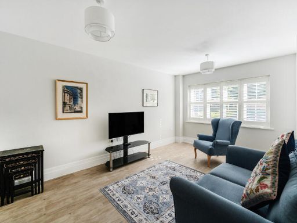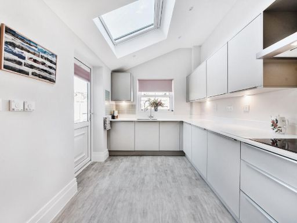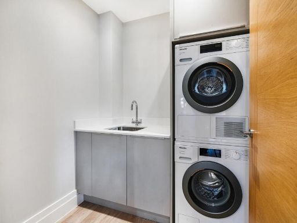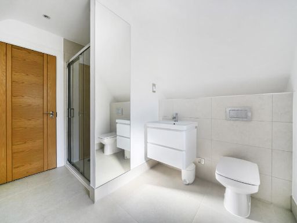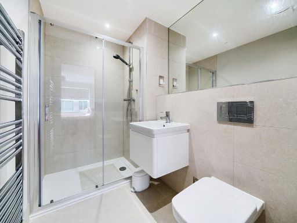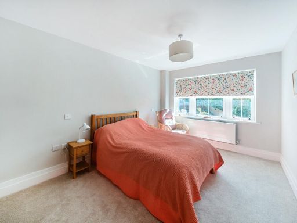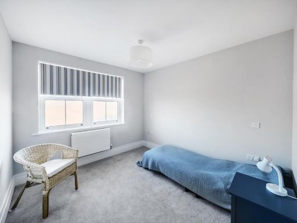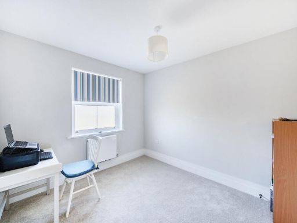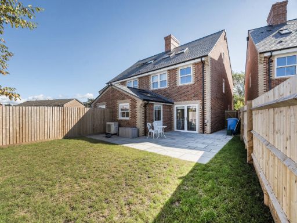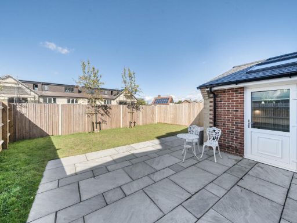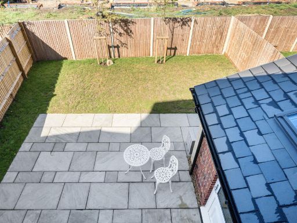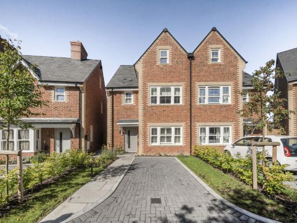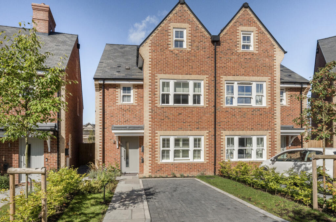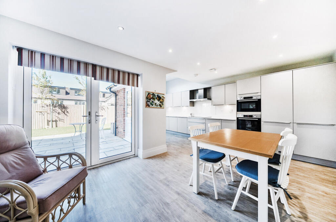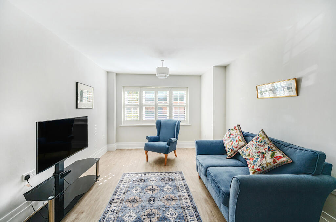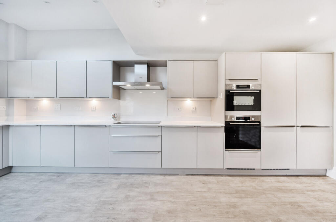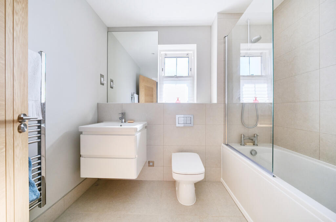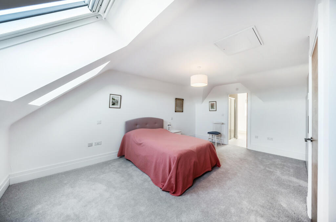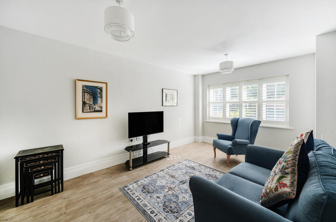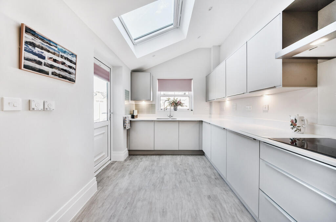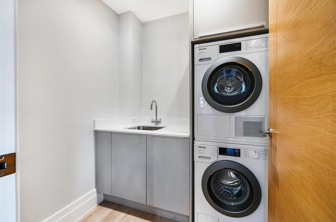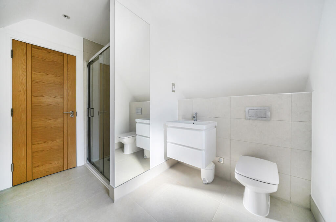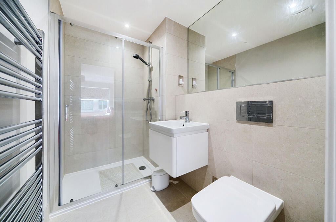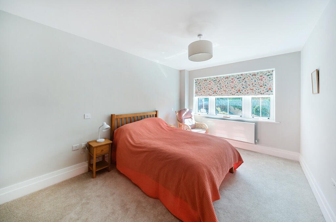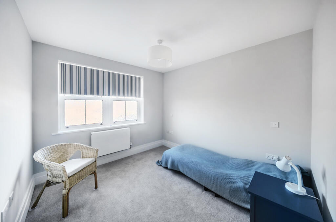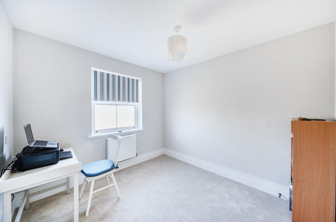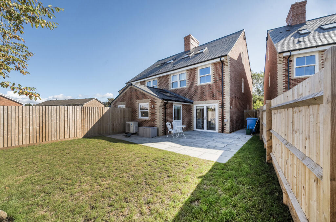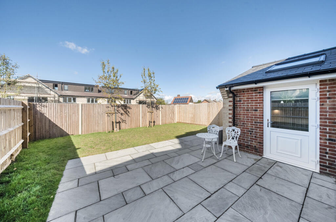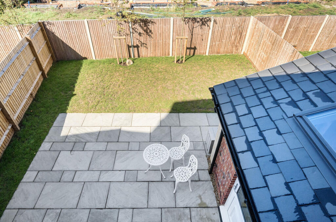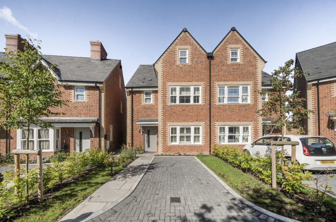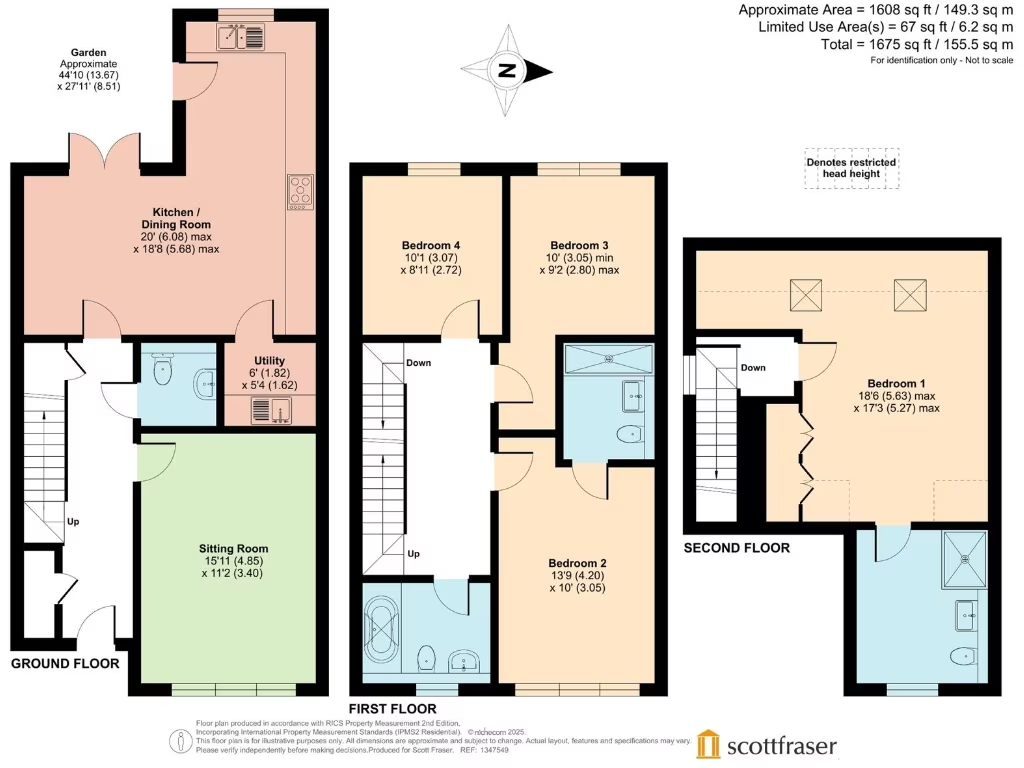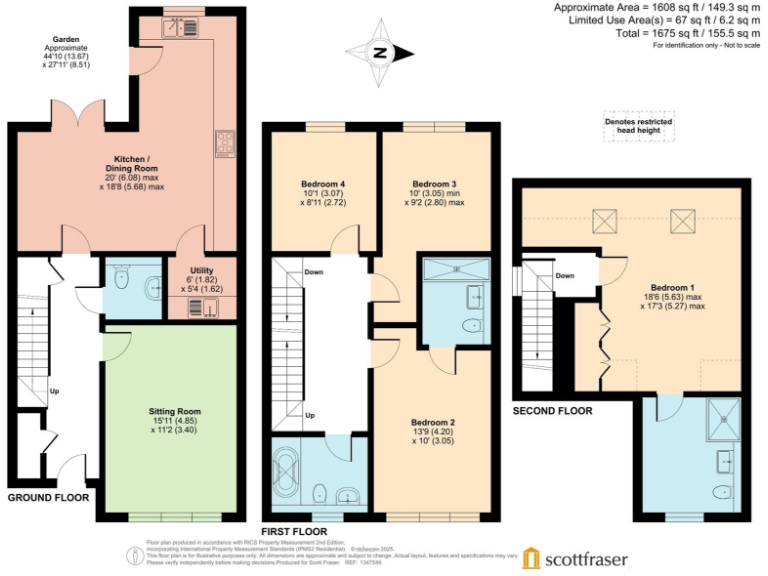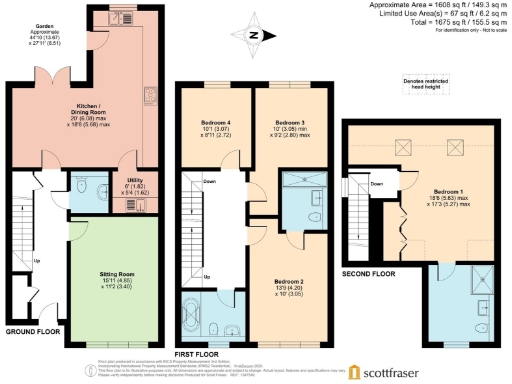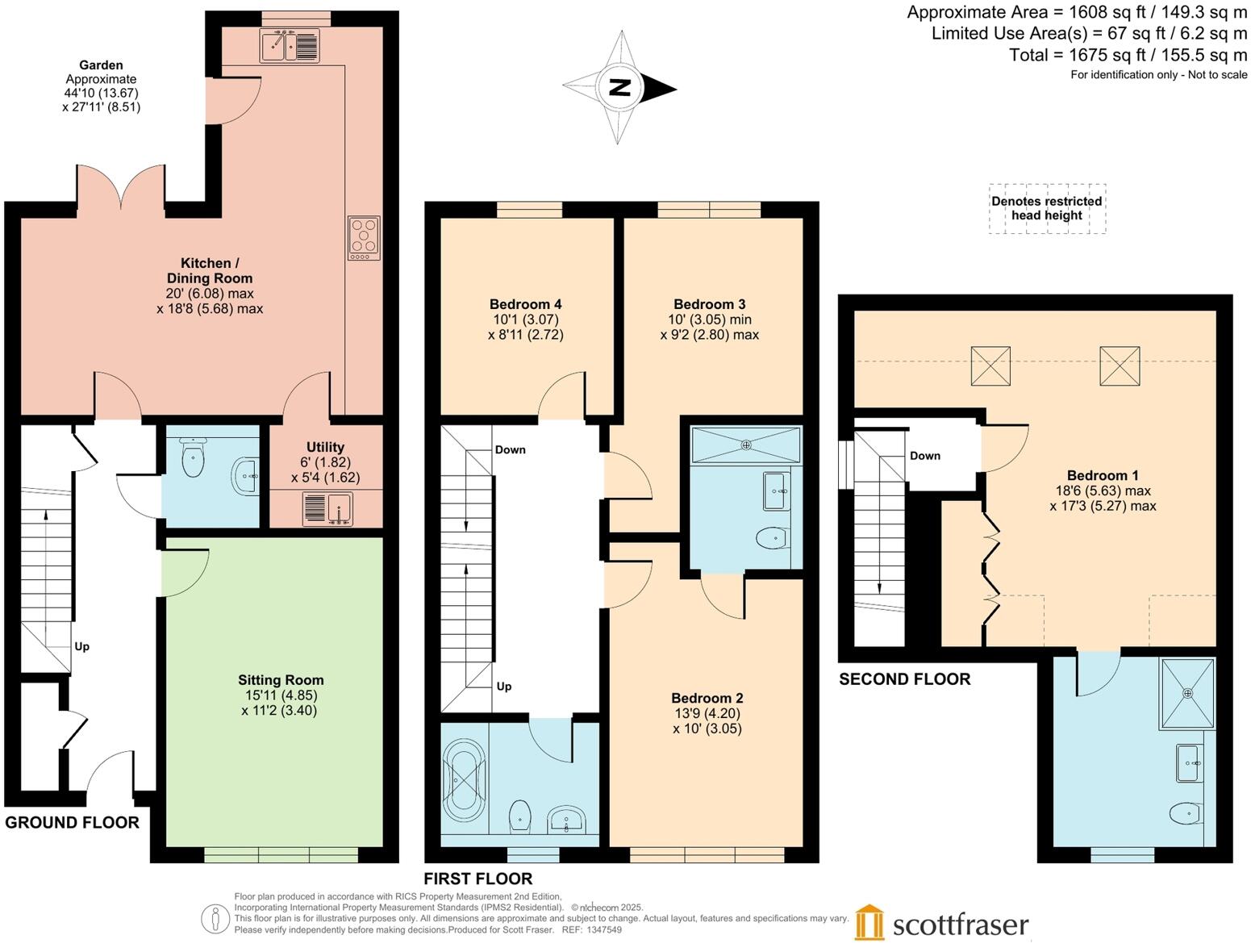Summary - Jack Straws Lane, Headington, Oxford OX3 0DL
4 bed 3 bath Semi-Detached
Energy-efficient four-bedroom townhouse in a private development, close to schools and hospitals..
Contemporary four-bedroom townhouse arranged over three floors
Air source heat pump, underfloor heating to ground floor
EV charging point and driveway parking for one car
West-facing landscaped rear garden with gated side access
Piled foundations installed for possible three-metre extension (consents needed)
Double-glazed sash windows; built to recent Building Regulations
Broadband speeds reported as slow in the area
Council tax band above average
This contemporary four-bedroom semi-detached townhouse, completed in 2023, sits in a secluded private development in Headington. Accommodation is arranged over three floors with a bay-front sitting room, generous open-plan kitchen/dining area, separate utility and well-proportioned bedrooms, including a principal suite and a guest suite with ensuite. The house was built to recent Building Regulations with low-carbon targets met and biodiversity enhancements on site.
Practical running costs are reduced by an air source heat pump, underfloor heating to the ground floor, double-glazed sash windows and an EV charging point. The landscaped west-facing rear garden and driveway parking for one car provide usable outdoor space in a compact urban plot. Foundations were piled at build stage to allow for an approximate three-metre rear extension in future, subject to planning and building consents.
Important practical notes: broadband speeds in the area are reported as slow and council tax is above average. The property suits buyers who value modern, energy-efficient construction and a quiet, private setting close to Headington amenities, hospitals and schools. The single off-street space and the need for any formal consents for extension or alterations are factors to consider.
Overall, this is a well-specified, low-maintenance family home offering contemporary finishes and scope for modest future expansion, best suited to buyers prioritising sustainability, proximity to local schools and hospitals, and a private development setting.
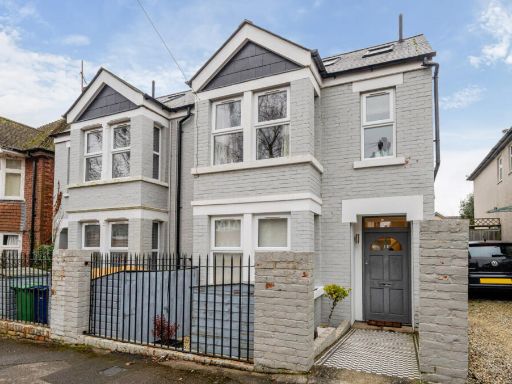 4 bedroom semi-detached house for sale in Stapleton Road, Headington, Oxford, OX3 — £825,000 • 4 bed • 2 bath • 1494 ft²
4 bedroom semi-detached house for sale in Stapleton Road, Headington, Oxford, OX3 — £825,000 • 4 bed • 2 bath • 1494 ft²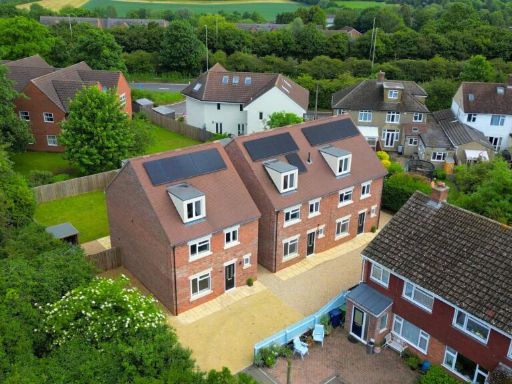 4 bedroom semi-detached house for sale in Gurden Place, Headington, OX3 — £700,000 • 4 bed • 2 bath • 1311 ft²
4 bedroom semi-detached house for sale in Gurden Place, Headington, OX3 — £700,000 • 4 bed • 2 bath • 1311 ft²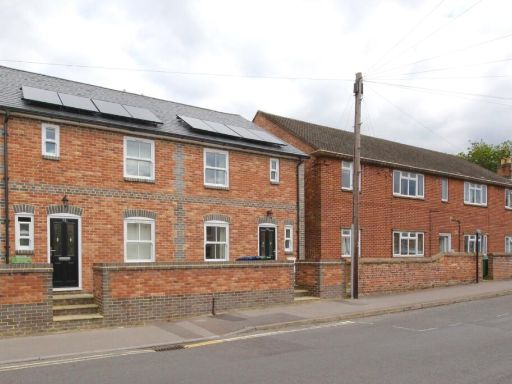 4 bedroom semi-detached house for sale in Lime Walk, Headington, OX3 — £580,000 • 4 bed • 3 bath • 1250 ft²
4 bedroom semi-detached house for sale in Lime Walk, Headington, OX3 — £580,000 • 4 bed • 3 bath • 1250 ft²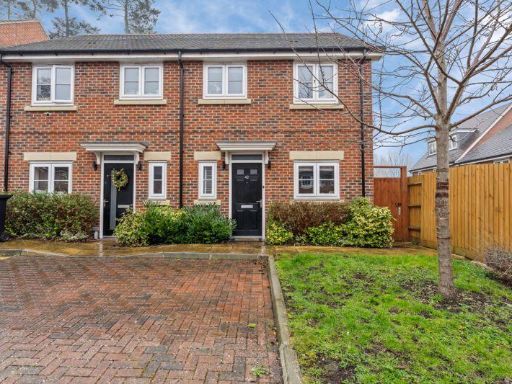 2 bedroom semi-detached house for sale in Turner View, Headington, OX3 — £425,000 • 2 bed • 2 bath • 748 ft²
2 bedroom semi-detached house for sale in Turner View, Headington, OX3 — £425,000 • 2 bed • 2 bath • 748 ft²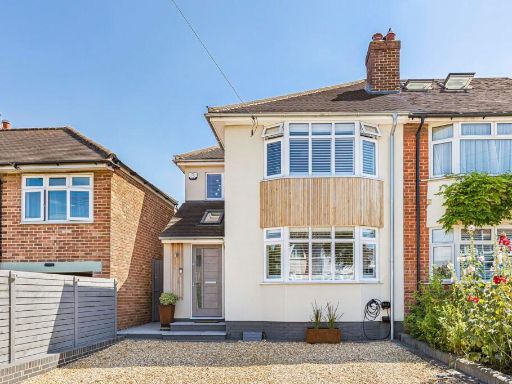 4 bedroom semi-detached house for sale in Delbush Avenue, Headington, OX3 — £625,000 • 4 bed • 2 bath • 1425 ft²
4 bedroom semi-detached house for sale in Delbush Avenue, Headington, OX3 — £625,000 • 4 bed • 2 bath • 1425 ft²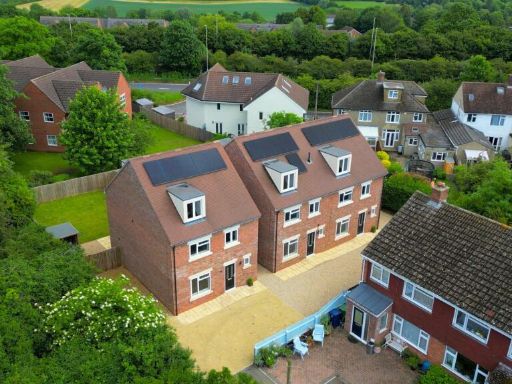 4 bedroom semi-detached house for sale in Gurden Place, Headington, OX3 — £625,000 • 4 bed • 2 bath • 1311 ft²
4 bedroom semi-detached house for sale in Gurden Place, Headington, OX3 — £625,000 • 4 bed • 2 bath • 1311 ft²