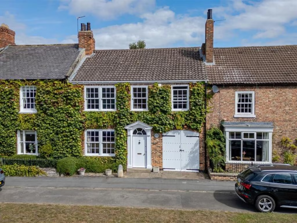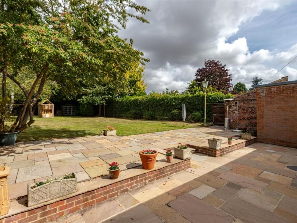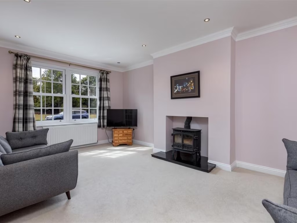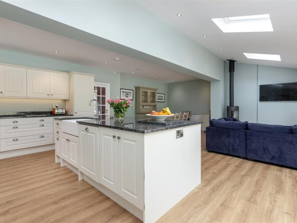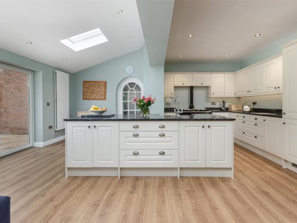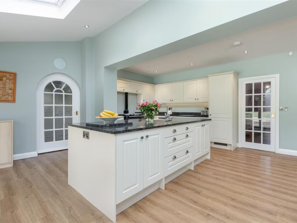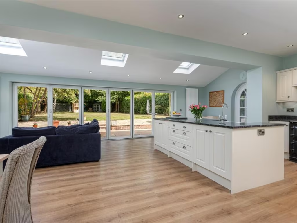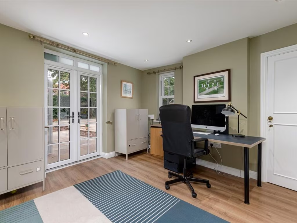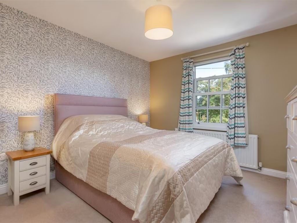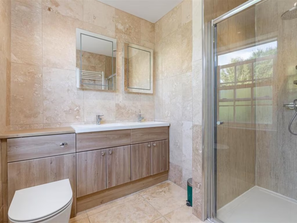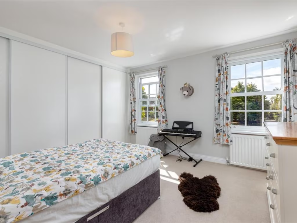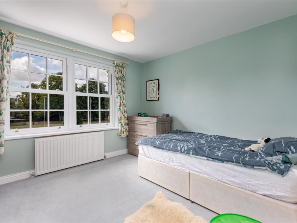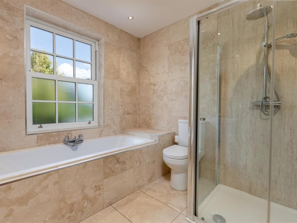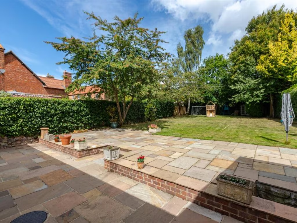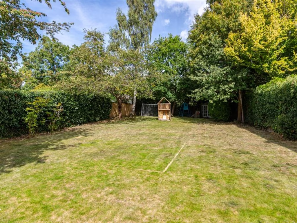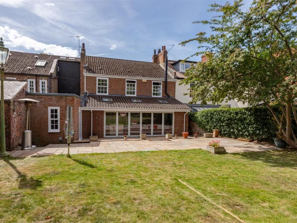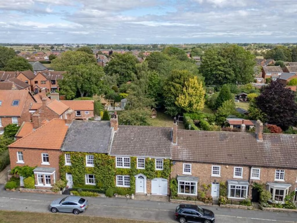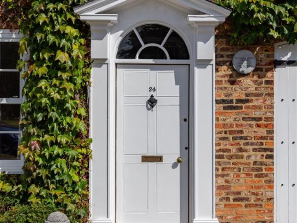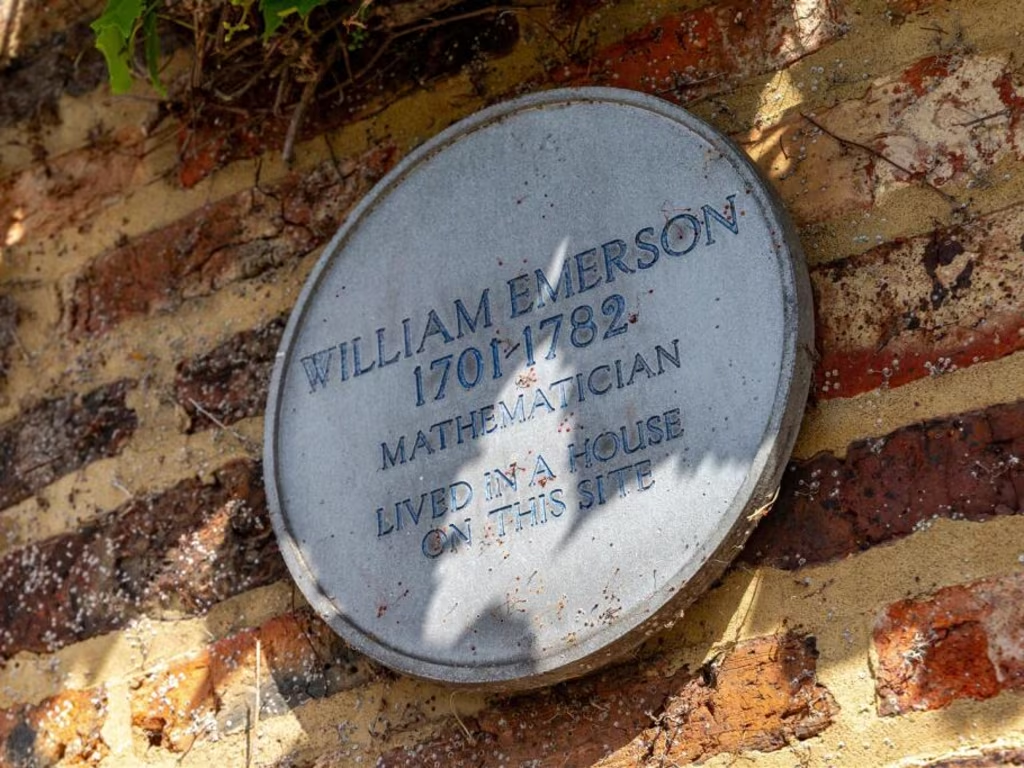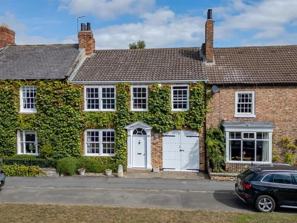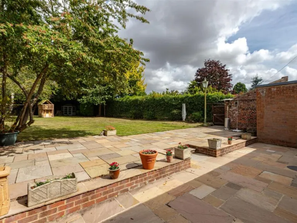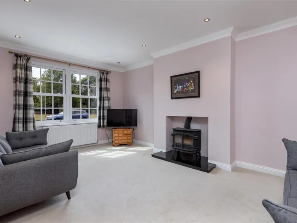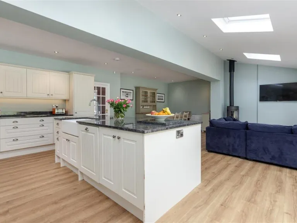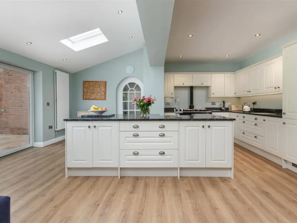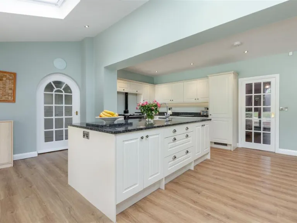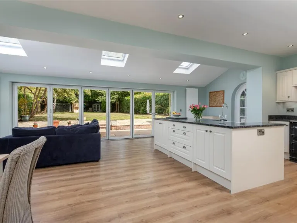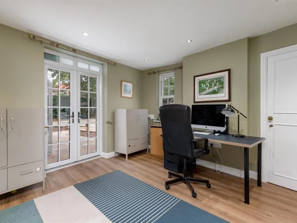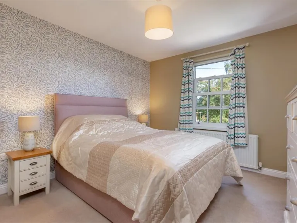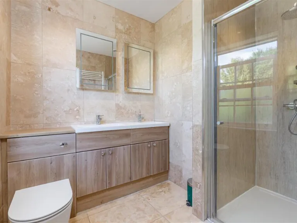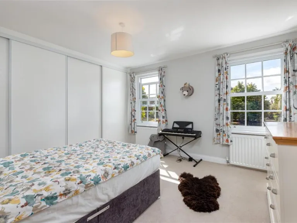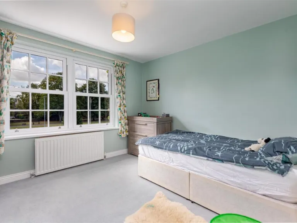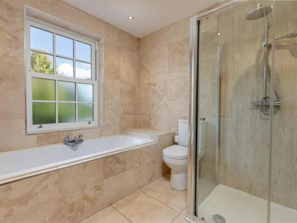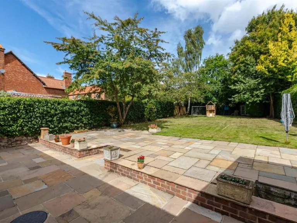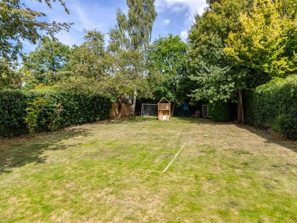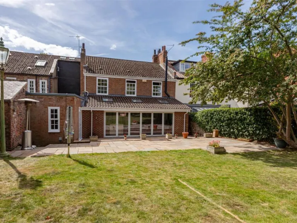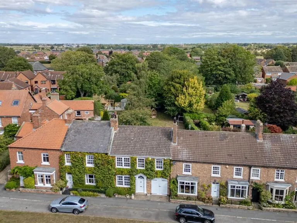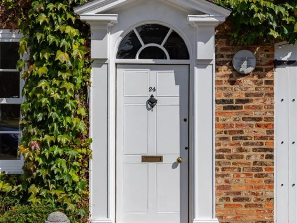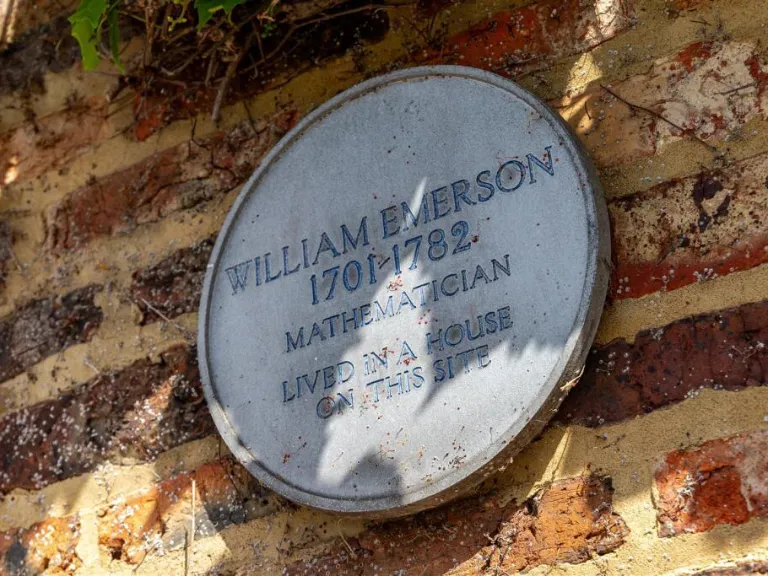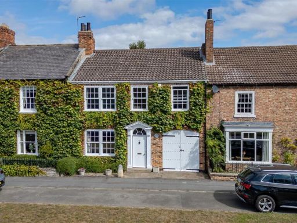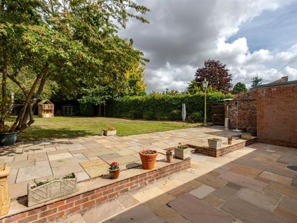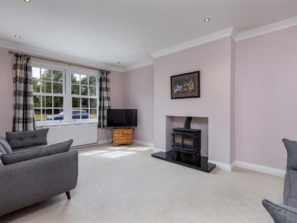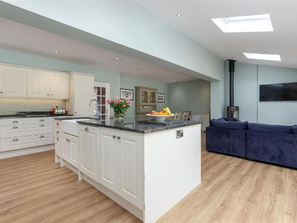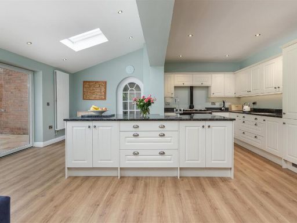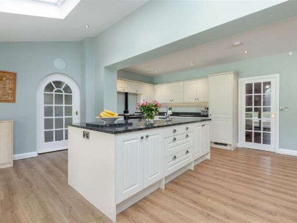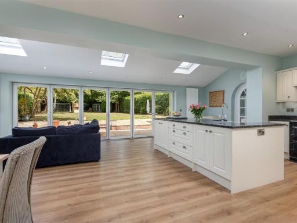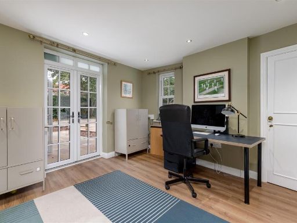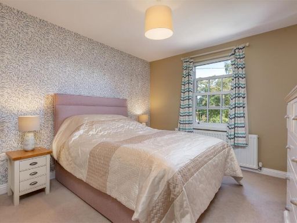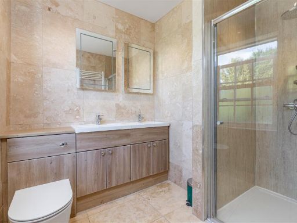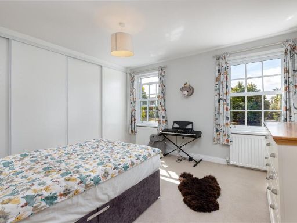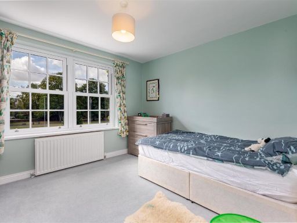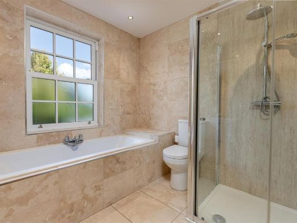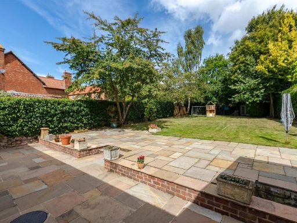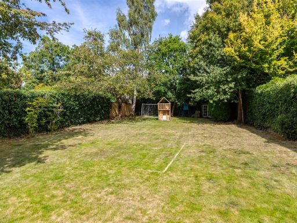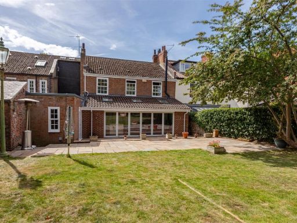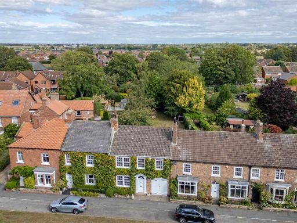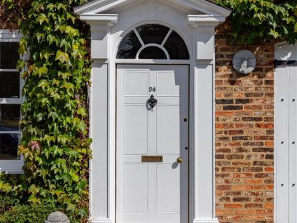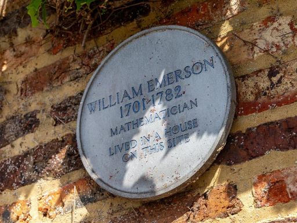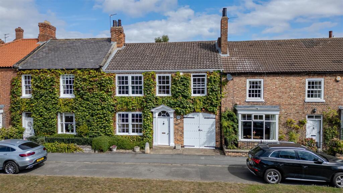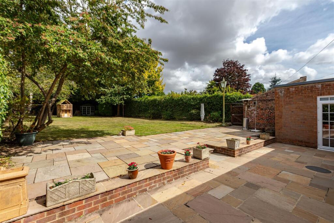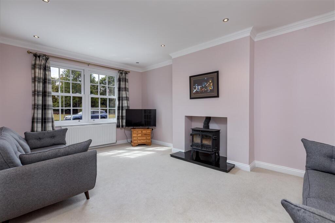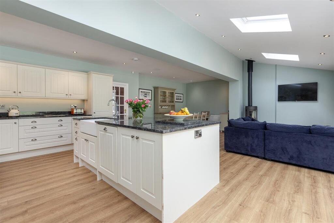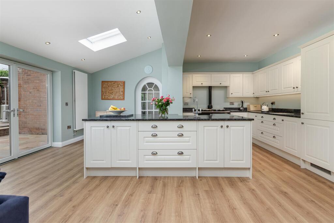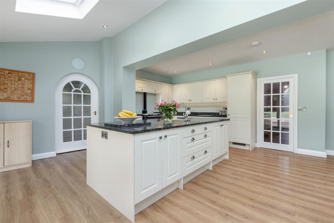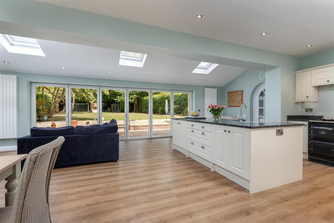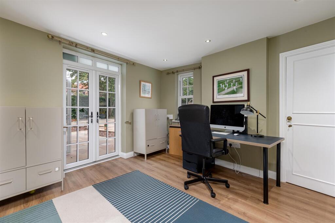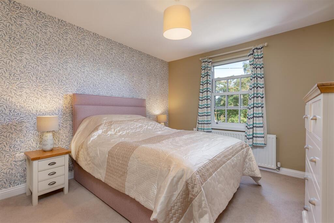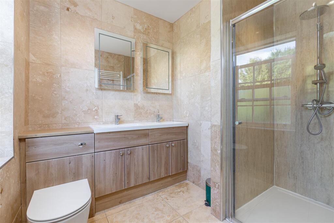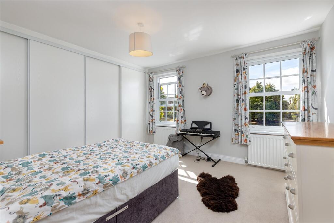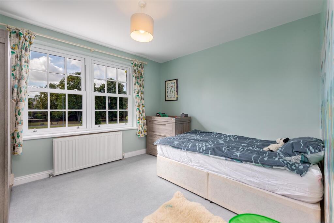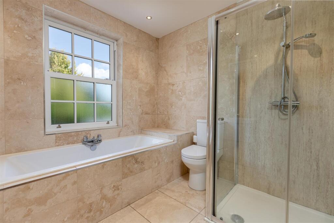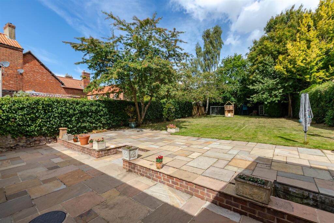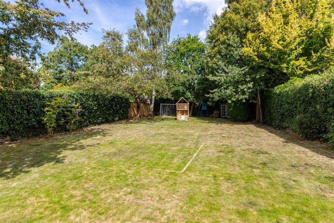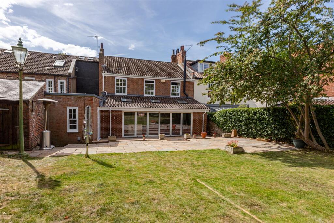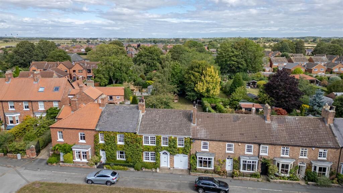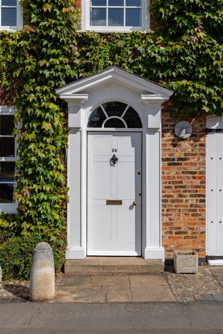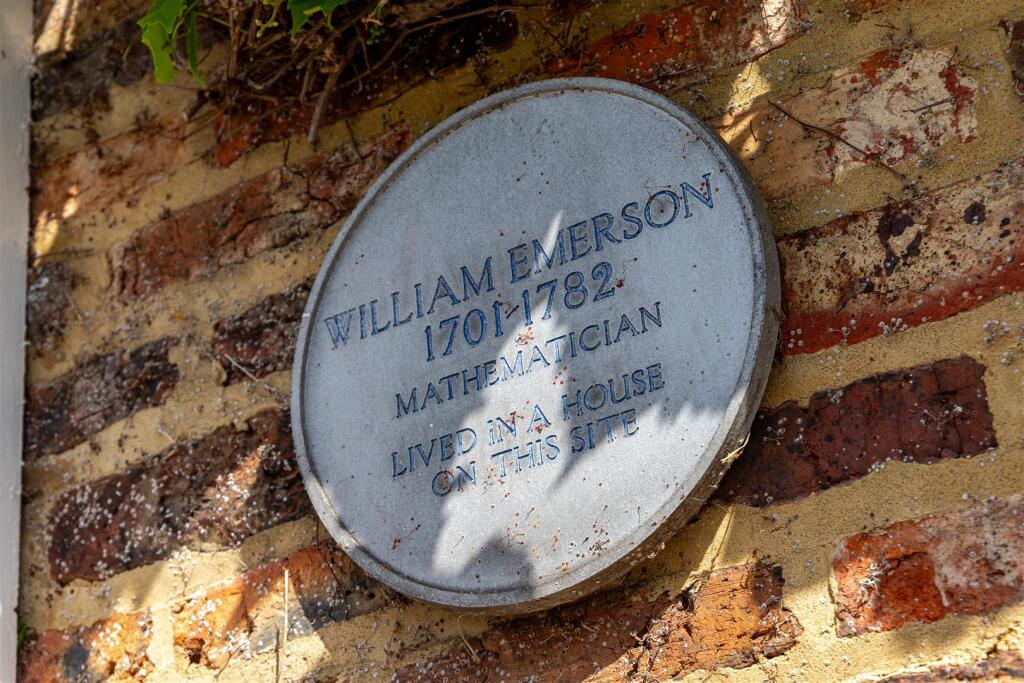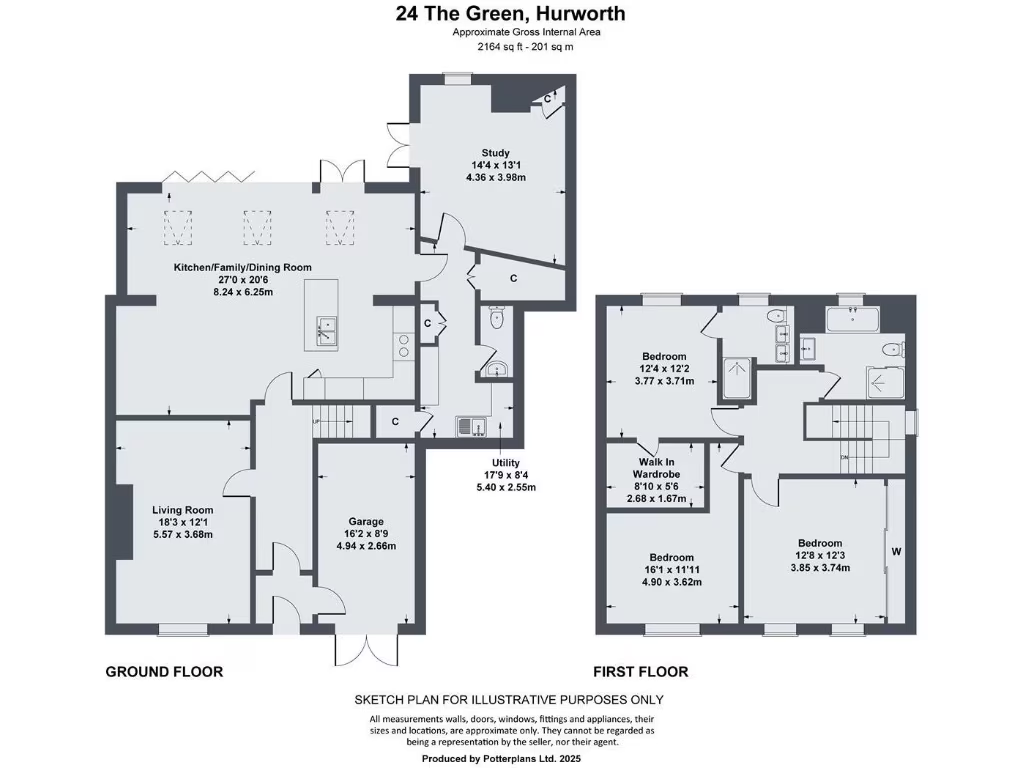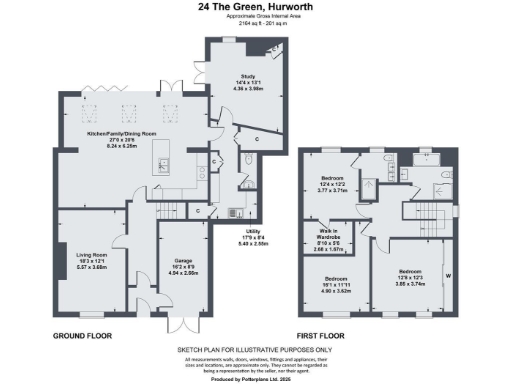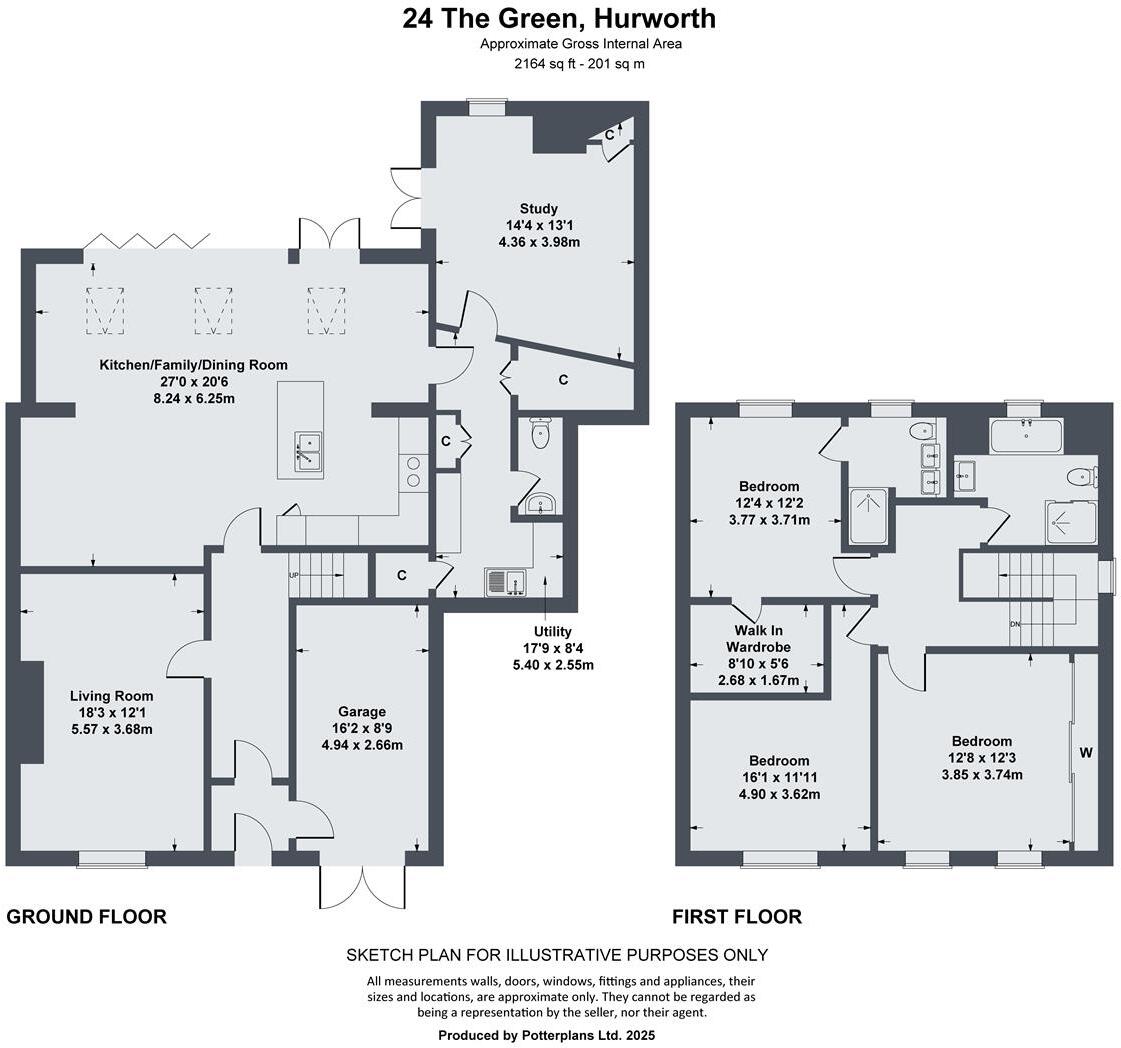Summary - 24 THE GREEN HURWORTH DARLINGTON DL2 2AA
3 bed 2 bath Terraced
Period character with large open-plan living and generous rear garden.
Three double bedrooms with en-suite and walk-in wardrobe
A substantial, characterful village home overlooking Hurworth village green, Emerson House combines period features with a generous contemporary extension. The house offers three double bedrooms, two bathrooms, and three reception rooms including a very large open-plan kitchen/dining/family area with bi-fold doors to a private, well-screened rear garden. The property includes an attached single-bay garage and flexible ground-floor space suitable for a home office or snug.
This is a strong family-focused layout: the principal bedroom benefits from a walk-in wardrobe and en-suite, while the open-plan ground floor creates an easy flow for everyday living and entertaining. The garden is large for a village terrace, with a substantial flagged patio and lawn that suit children, al fresco dining and low-key gardening. Location is a clear asset — established village amenities, highly regarded local schools and straightforward links to Darlington, the A66 and the A1.
Buyers should note a few practical points: the building is of solid brick construction predating 1900 and is assumed to have no wall insulation; double glazing was fitted before 2002 and further thermal or energy-efficiency improvements may be worthwhile. The sale is subject to existing rights of way and easements, including a rear access route through a neighbouring property, and the property is in Council Tax band E. Overall, this is a roomy, well-presented village house that suits families seeking period character with modern living space, but it will reward buyers who are prepared to update insulation and other energy features over time.
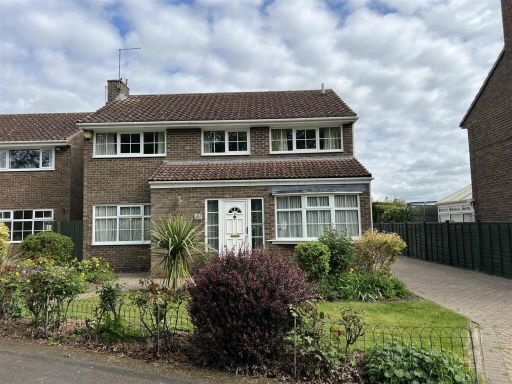 4 bedroom detached house for sale in Sycamore Close, Hurworth, Darlington, DL2 — £335,000 • 4 bed • 2 bath • 1282 ft²
4 bedroom detached house for sale in Sycamore Close, Hurworth, Darlington, DL2 — £335,000 • 4 bed • 2 bath • 1282 ft²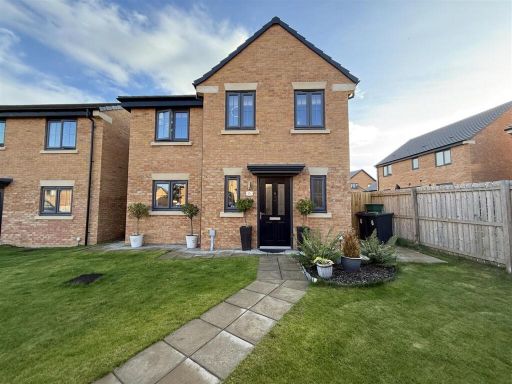 3 bedroom detached house for sale in Pondside Close, Hurworth, DL2 2NN, DL2 — £325,000 • 3 bed • 2 bath • 1363 ft²
3 bedroom detached house for sale in Pondside Close, Hurworth, DL2 2NN, DL2 — £325,000 • 3 bed • 2 bath • 1363 ft²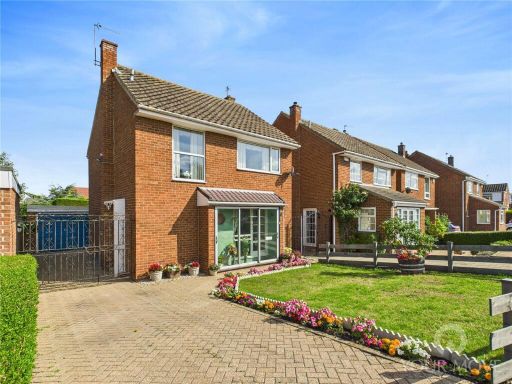 3 bedroom detached house for sale in Westfield Drive, Hurworth, Darlington, Durham, DL2 — £265,000 • 3 bed • 1 bath • 880 ft²
3 bedroom detached house for sale in Westfield Drive, Hurworth, Darlington, Durham, DL2 — £265,000 • 3 bed • 1 bath • 880 ft²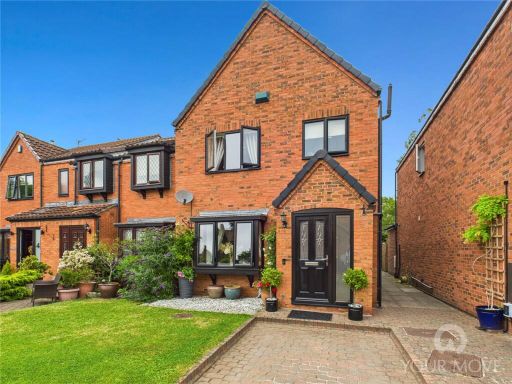 3 bedroom end of terrace house for sale in Greenside Court, Hurworth, Darlington, Durham, DL2 — £300,000 • 3 bed • 2 bath • 905 ft²
3 bedroom end of terrace house for sale in Greenside Court, Hurworth, Darlington, Durham, DL2 — £300,000 • 3 bed • 2 bath • 905 ft²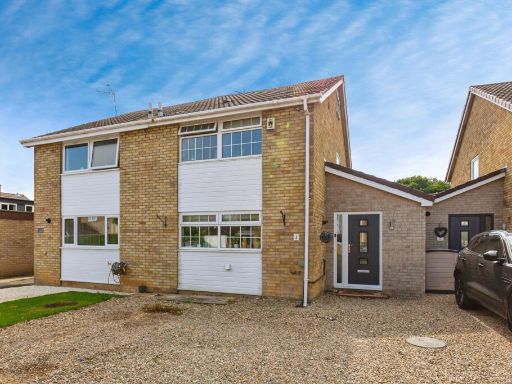 3 bedroom semi-detached house for sale in Eden Close, DARLINGTON, County Durham, DL2 — £220,000 • 3 bed • 2 bath • 1305 ft²
3 bedroom semi-detached house for sale in Eden Close, DARLINGTON, County Durham, DL2 — £220,000 • 3 bed • 2 bath • 1305 ft²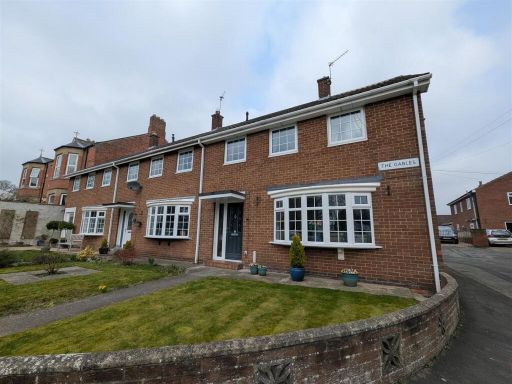 3 bedroom terraced house for sale in The Gables, Hurworth, Darlington, DL2 — £225,000 • 3 bed • 1 bath • 904 ft²
3 bedroom terraced house for sale in The Gables, Hurworth, Darlington, DL2 — £225,000 • 3 bed • 1 bath • 904 ft²