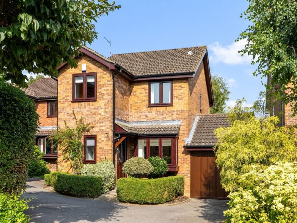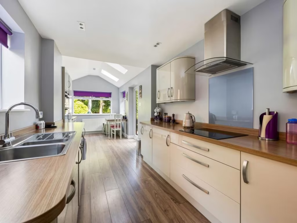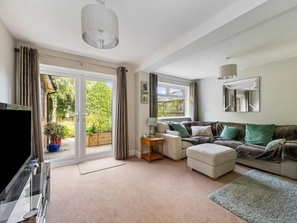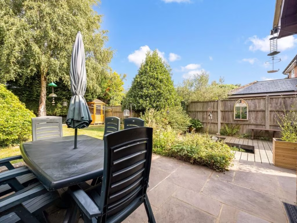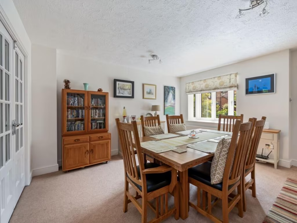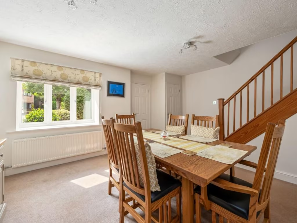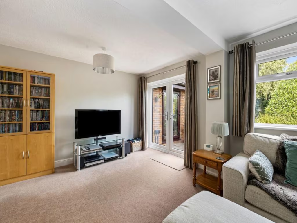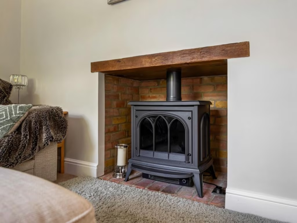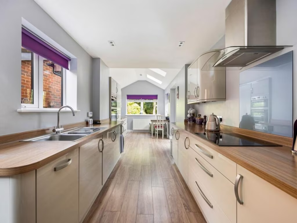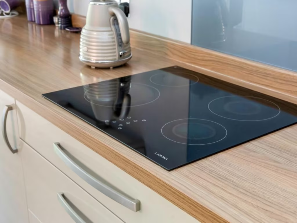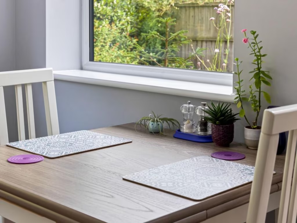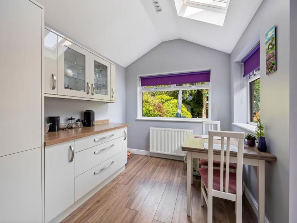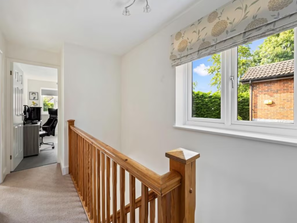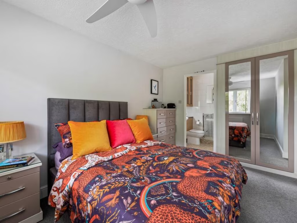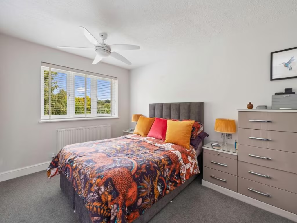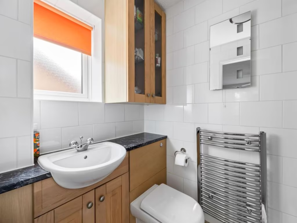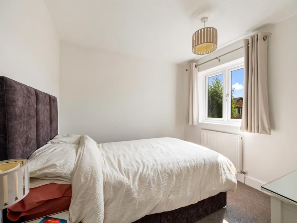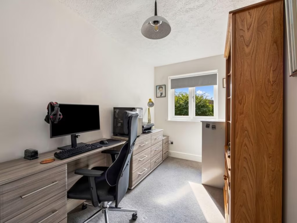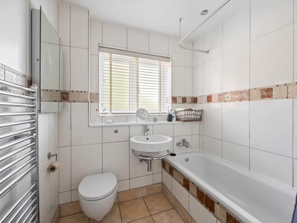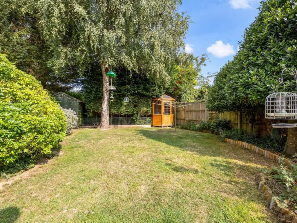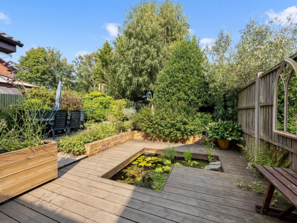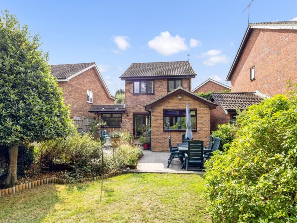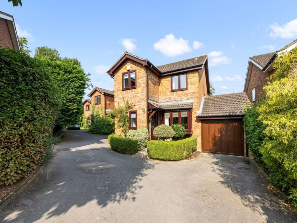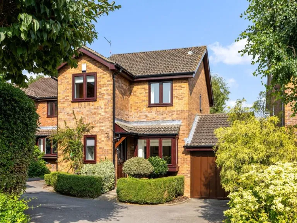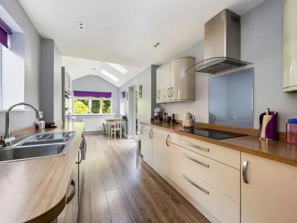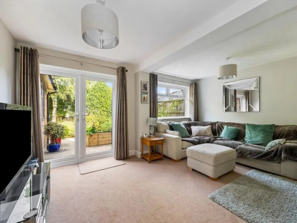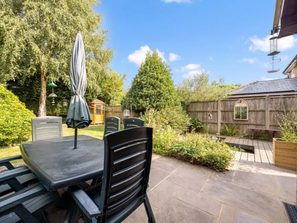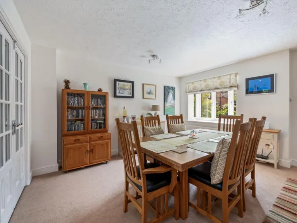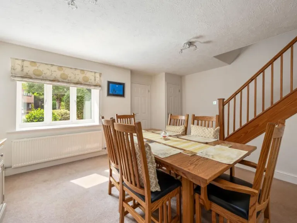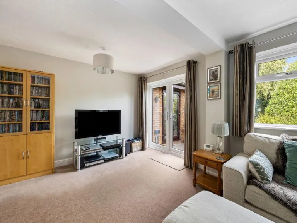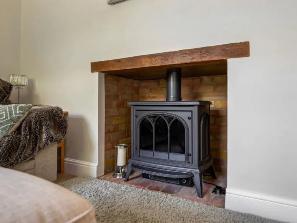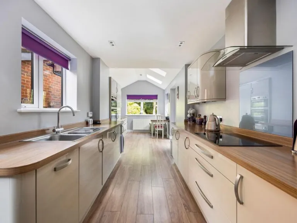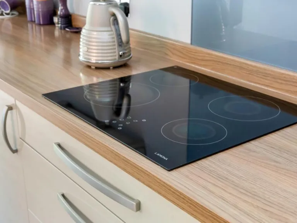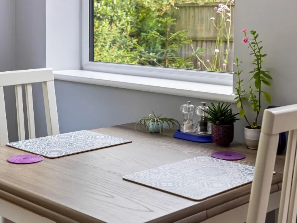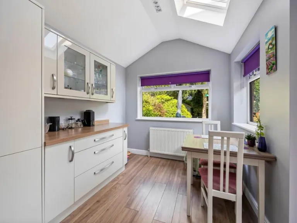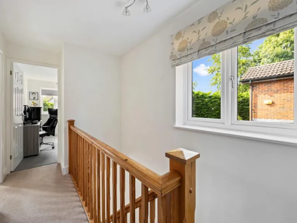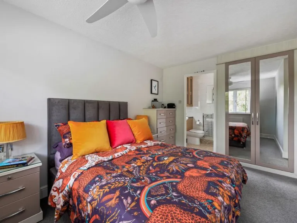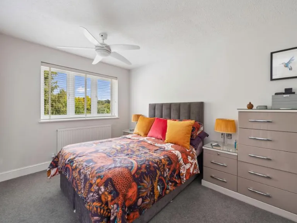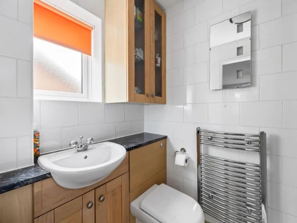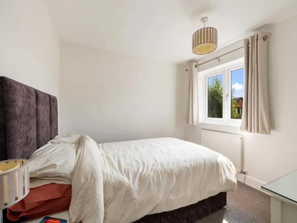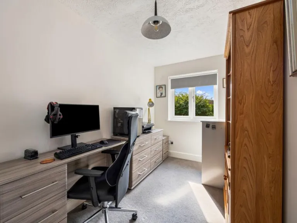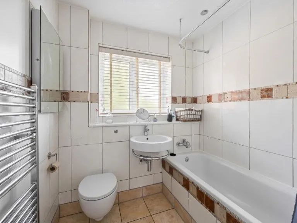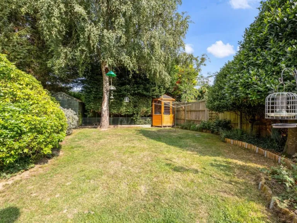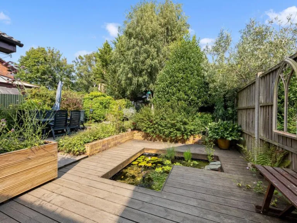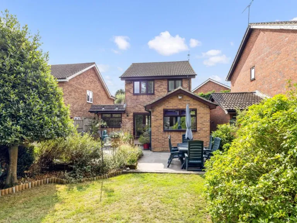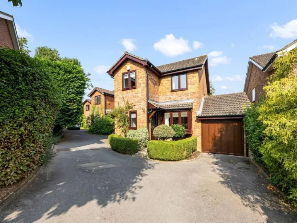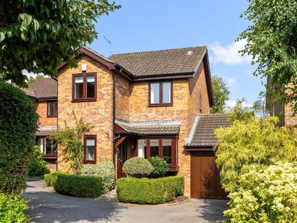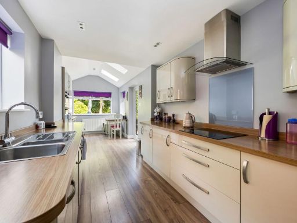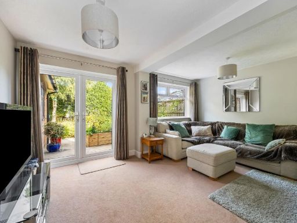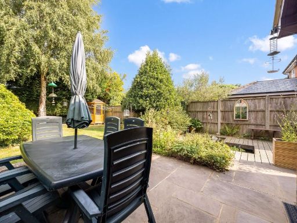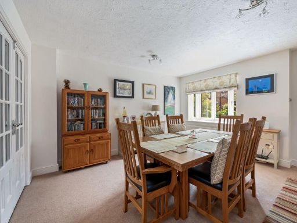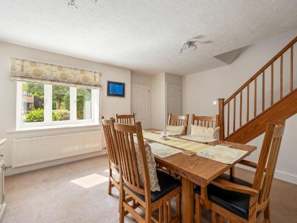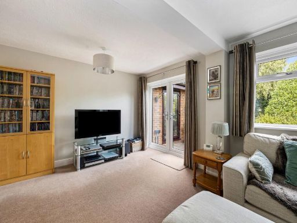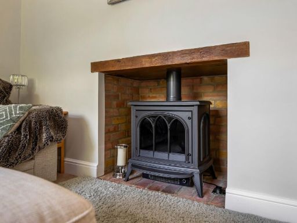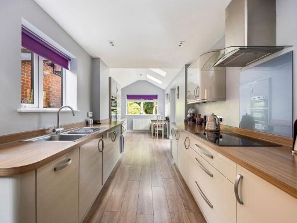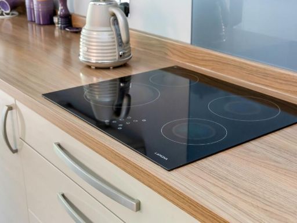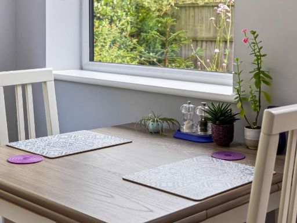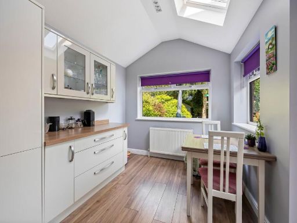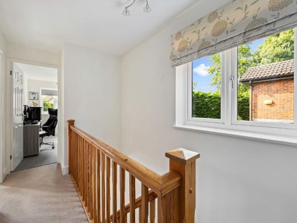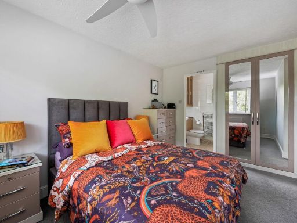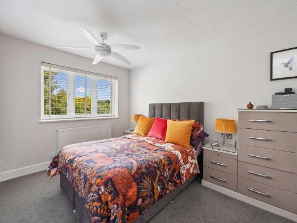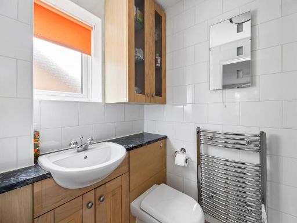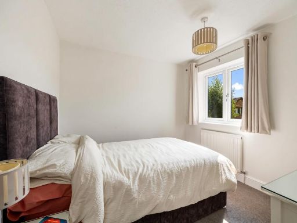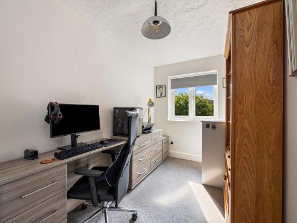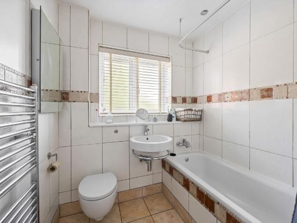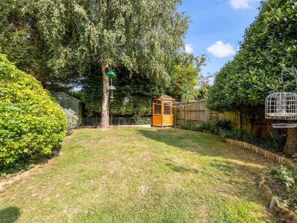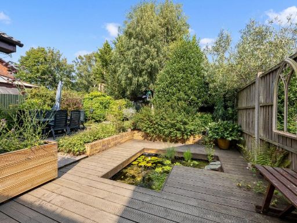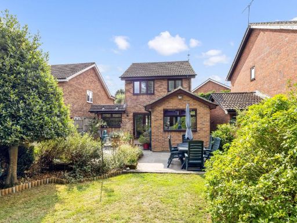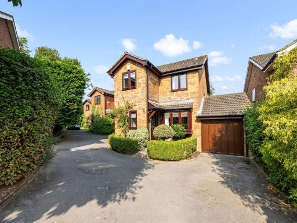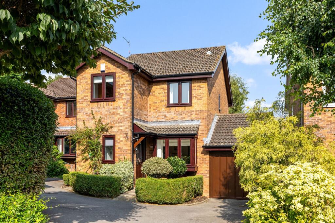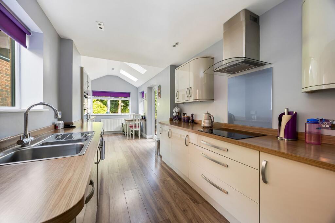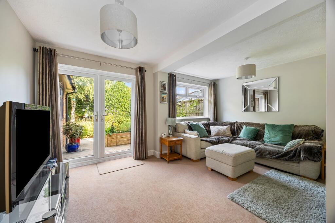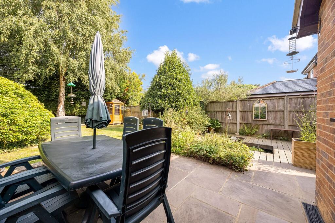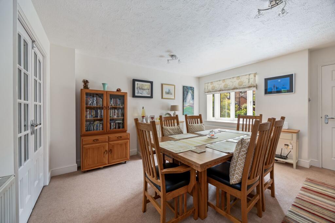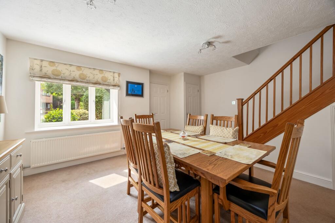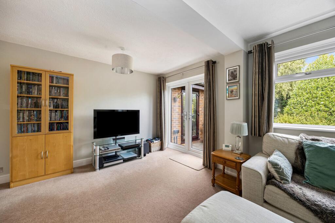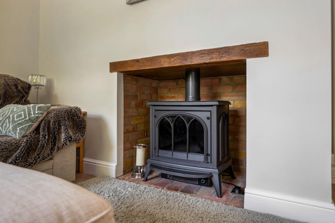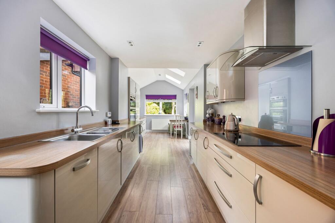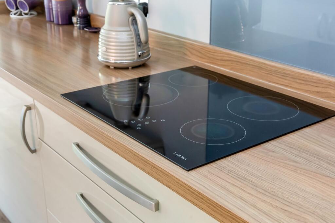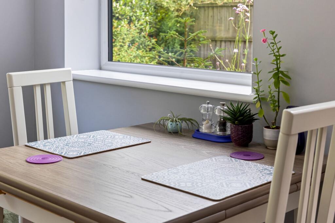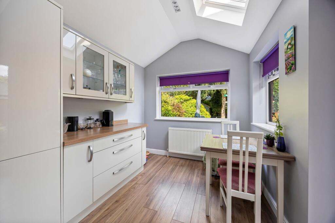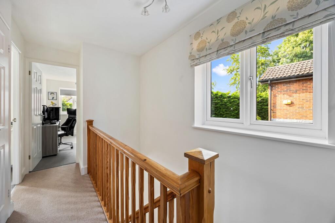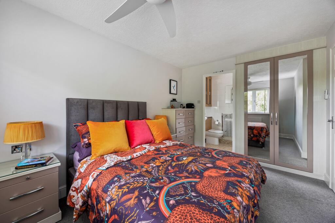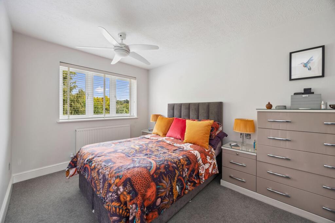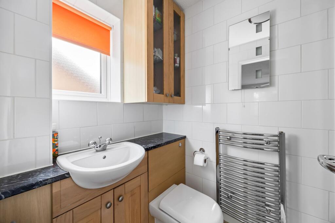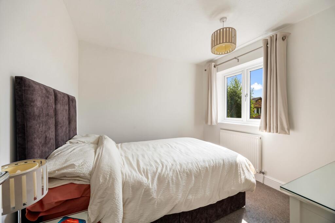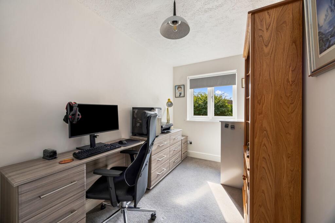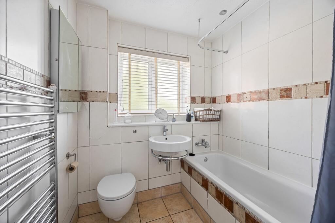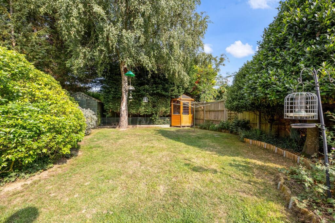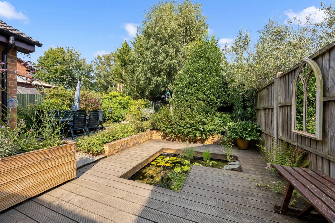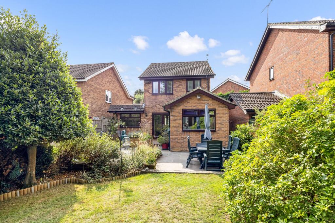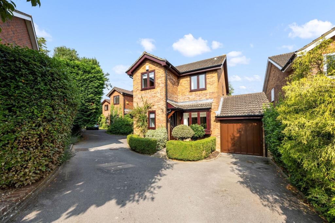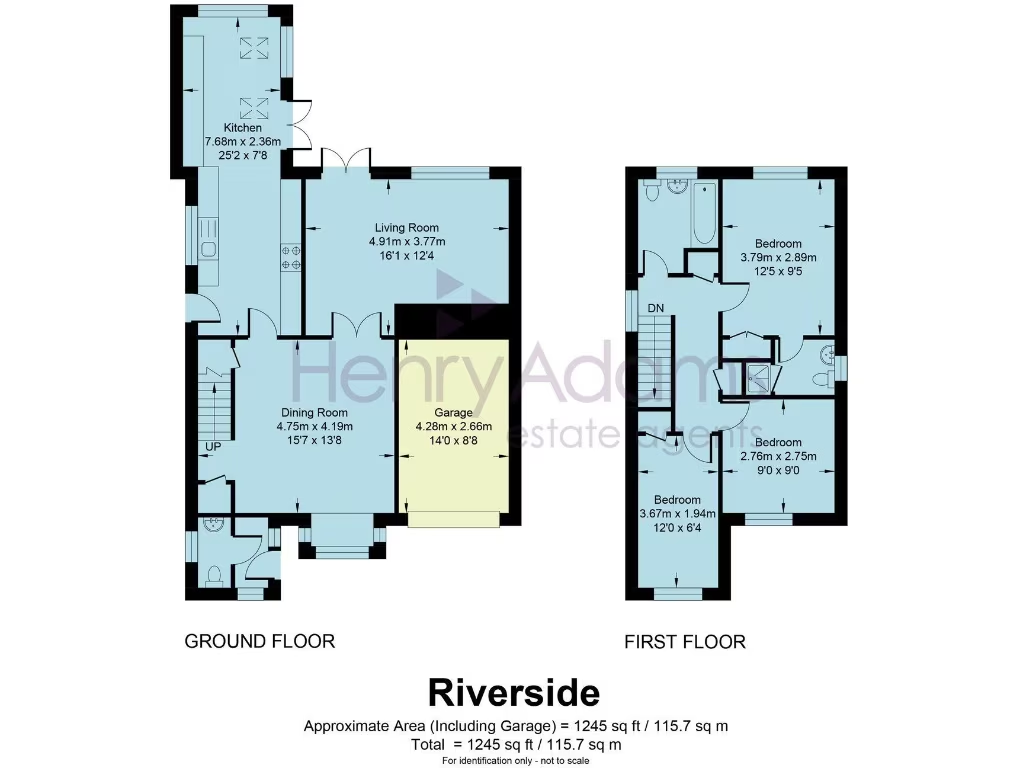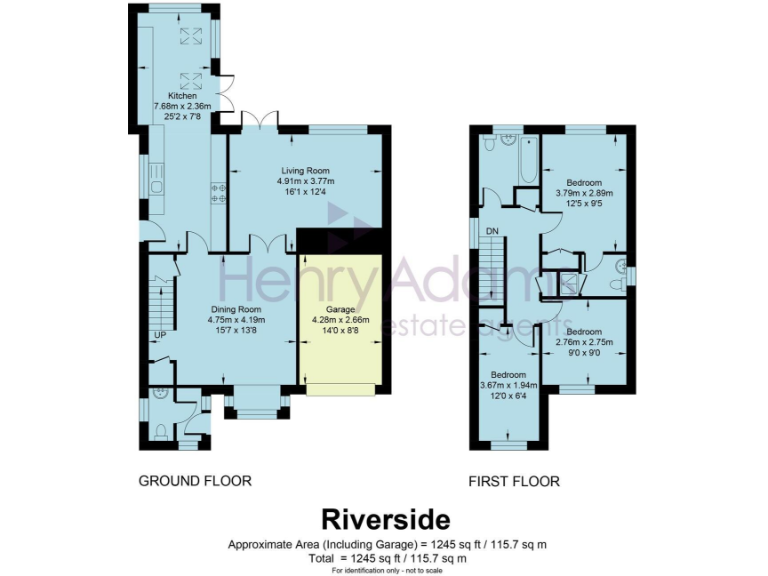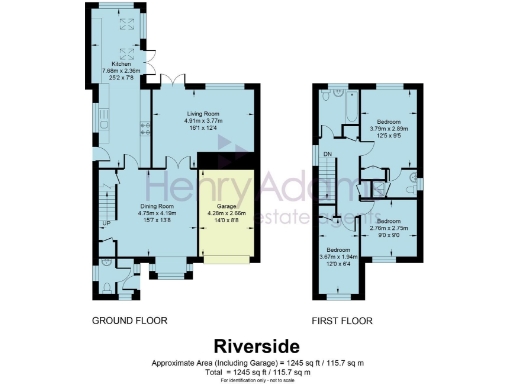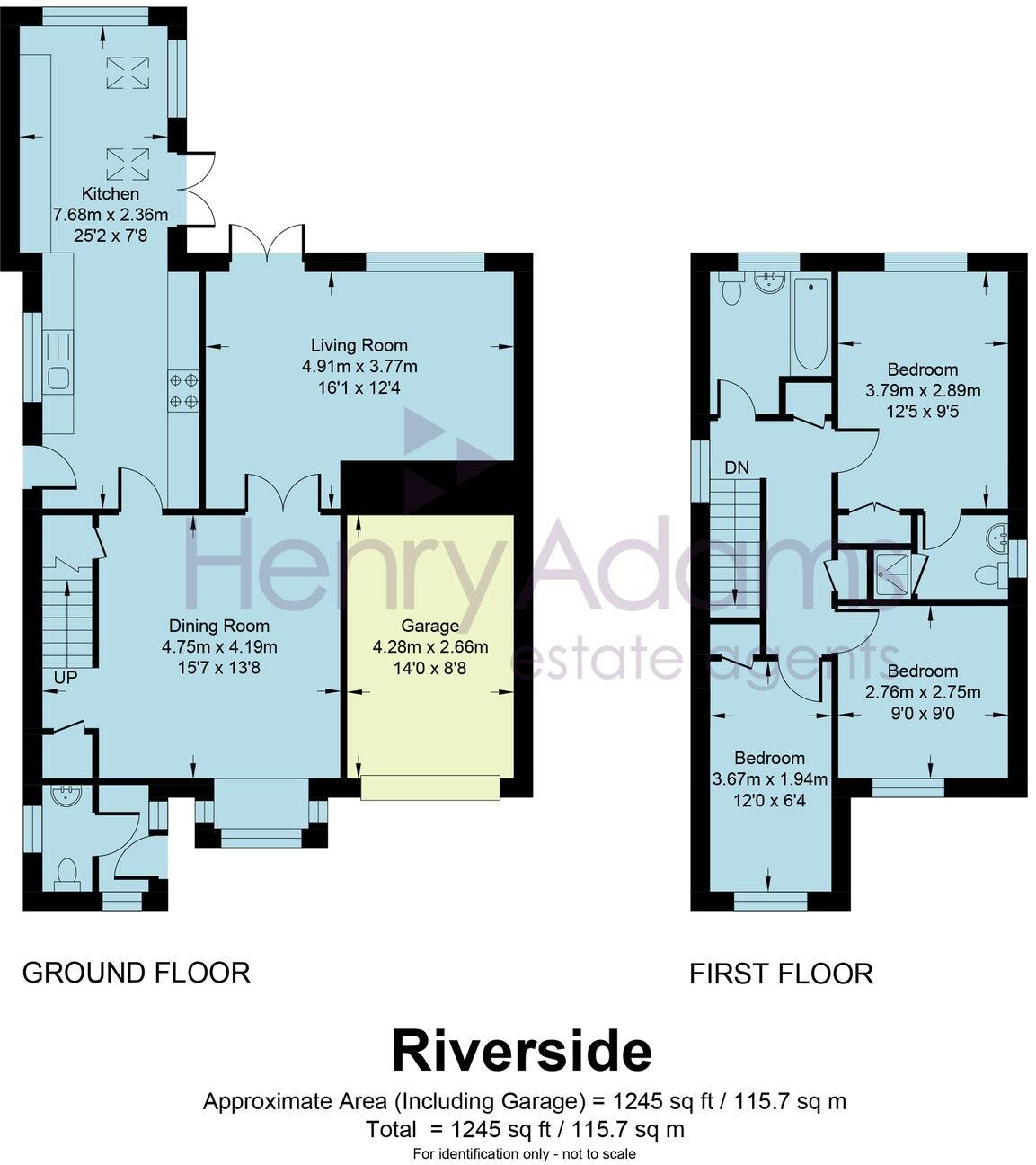Summary - 5 RIVERSIDE HORSHAM RH12 1NX
3 bed 2 bath House
Modern three-bed detached in a quiet cul-de-sac, close to schools and countryside.
Recently extended open-plan kitchen/diner with skylights and garden access
Separate sitting and dining rooms for flexible family space
Main bedroom with modern ensuite bathroom
Driveway parking plus attached garage
Landscaped rear garden with sandstone terrace and timber decking
Double glazing updated since 2002; mains gas central heating
EPC rating D — consider potential energy costs
Council tax band above average for the area
Set back in a quiet cul-de-sac, this three-bedroom detached house combines a 1980s build with a recent extension to create comfortable family living. The large, open-plan kitchen/dining room with skylights opens onto a landscaped rear garden with sandstone terrace and timber decking — ideal for family meals and outdoor play.
The ground floor layout includes a separate sitting room and dining room plus a useful downstairs cloakroom, giving flexible reception space for daily life and entertaining. Upstairs the main bedroom benefits from a modern ensuite; two further bedrooms and a family bathroom complete a practical first-floor arrangement.
Practical features include driveway parking, an attached garage and double glazing updated since 2002. The location offers easy access to Horsham town centre, local shops, well-regarded schools and nearby countryside trails, while the mainline station provides direct commuter routes to London and Brighton.
A few points to note: the property was constructed in the 1980s (c.1983–1990) so external character and some internal elements reflect that era despite recent renovation work. Energy performance is rated EPC D and council tax is above average — factors buyers may wish to consider for running costs. Overall this is a well-presented family home offering immediate move-in condition with sensible scope for longer-term updating if desired.
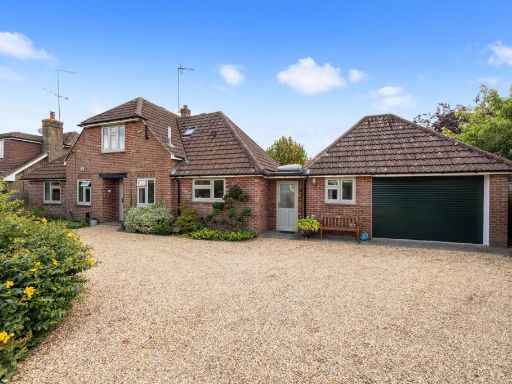 3 bedroom detached house for sale in Chesworth Lane, Horsham, RH13 — £925,000 • 3 bed • 2 bath • 2119 ft²
3 bedroom detached house for sale in Chesworth Lane, Horsham, RH13 — £925,000 • 3 bed • 2 bath • 2119 ft²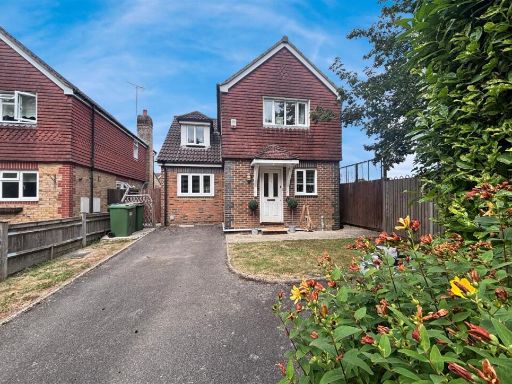 3 bedroom house for sale in Nightingales Close, Horsham, RH13 — £575,000 • 3 bed • 2 bath • 1003 ft²
3 bedroom house for sale in Nightingales Close, Horsham, RH13 — £575,000 • 3 bed • 2 bath • 1003 ft²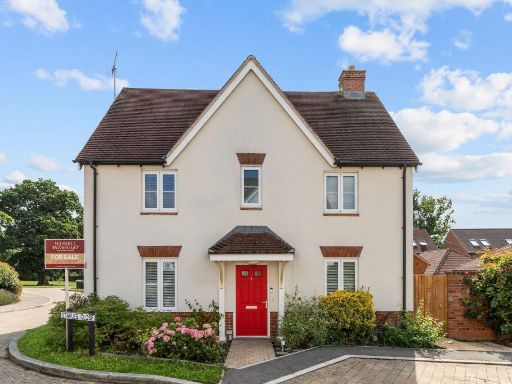 3 bedroom detached house for sale in Staples Close, Broadbridge Heath, RH12 — £500,000 • 3 bed • 2 bath • 1001 ft²
3 bedroom detached house for sale in Staples Close, Broadbridge Heath, RH12 — £500,000 • 3 bed • 2 bath • 1001 ft²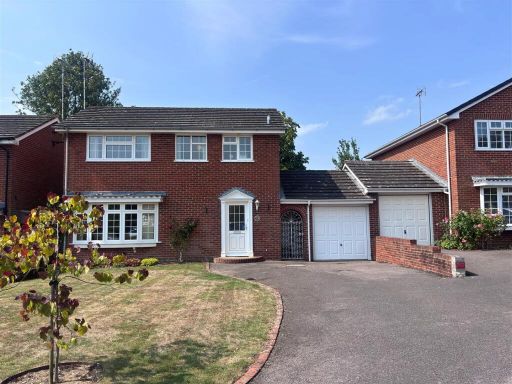 3 bedroom link detached house for sale in Dickins Way, Horsham, RH13 — £635,000 • 3 bed • 1 bath • 1093 ft²
3 bedroom link detached house for sale in Dickins Way, Horsham, RH13 — £635,000 • 3 bed • 1 bath • 1093 ft²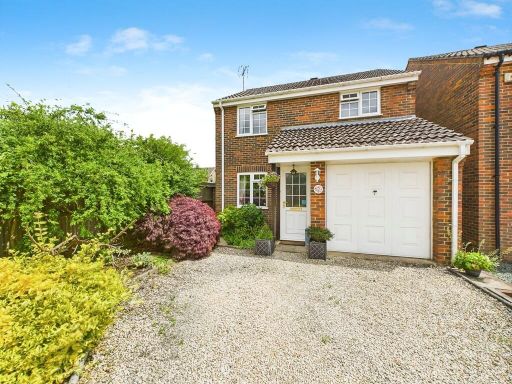 3 bedroom detached house for sale in Wakehurst Mews, Horsham, RH12 — £475,000 • 3 bed • 2 bath • 1018 ft²
3 bedroom detached house for sale in Wakehurst Mews, Horsham, RH12 — £475,000 • 3 bed • 2 bath • 1018 ft²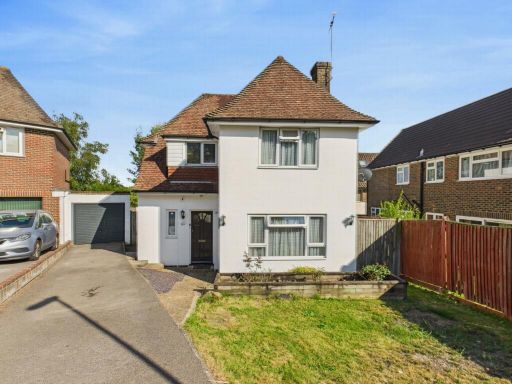 3 bedroom house for sale in Harlands Road, Haywards Heath, RH16 — £625,000 • 3 bed • 2 bath • 925 ft²
3 bedroom house for sale in Harlands Road, Haywards Heath, RH16 — £625,000 • 3 bed • 2 bath • 925 ft²