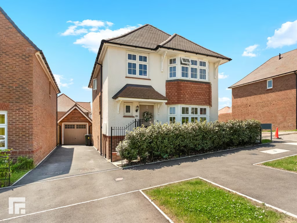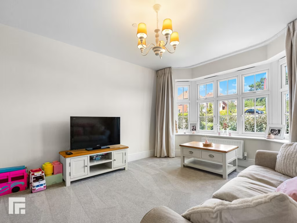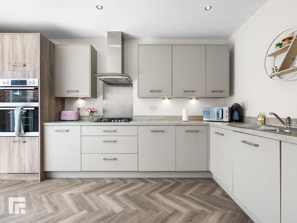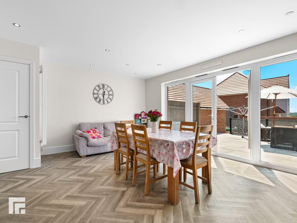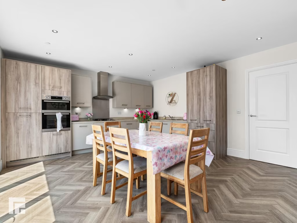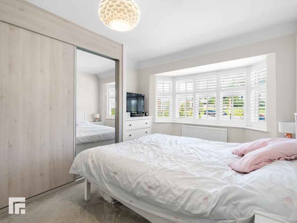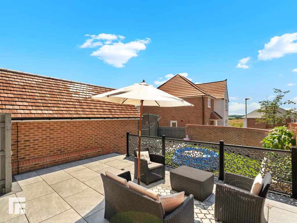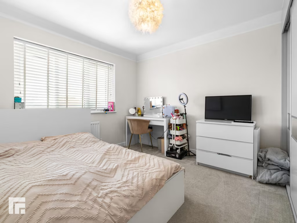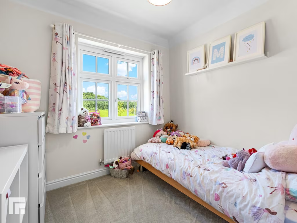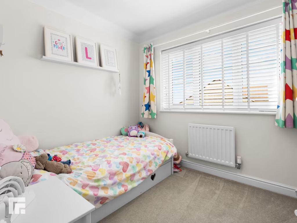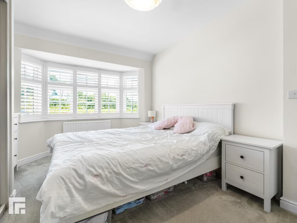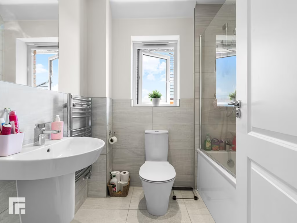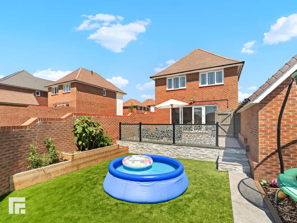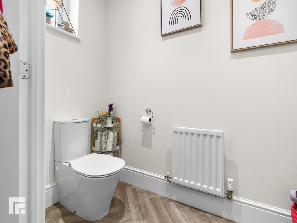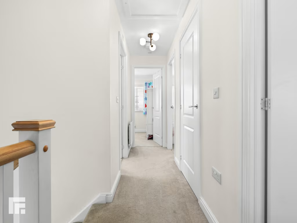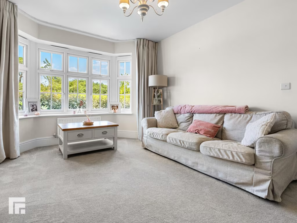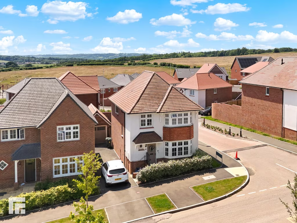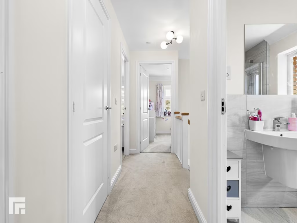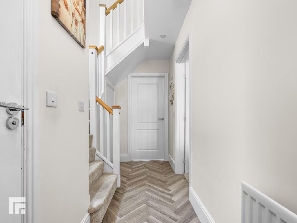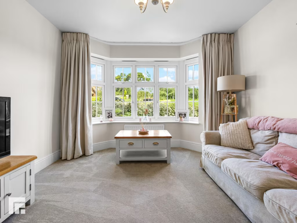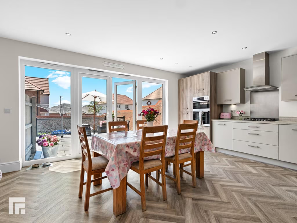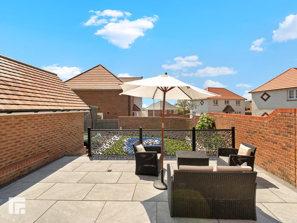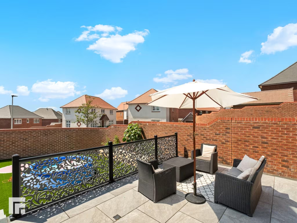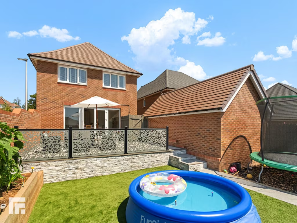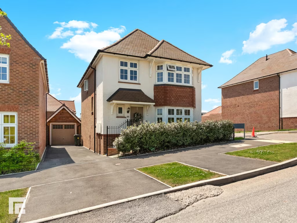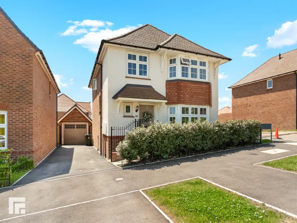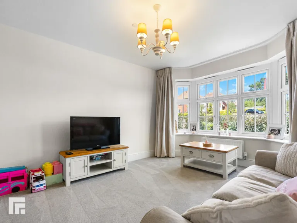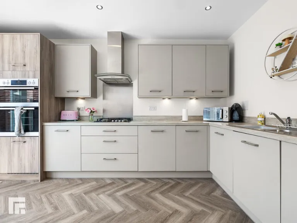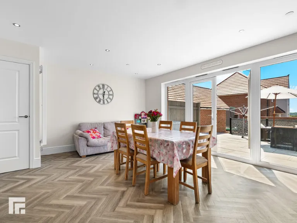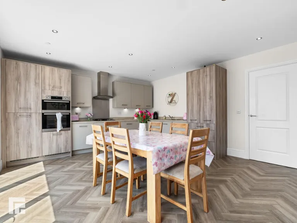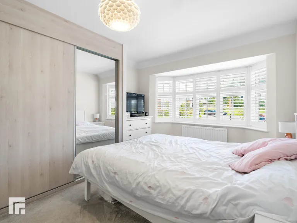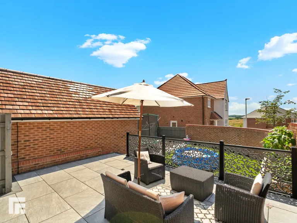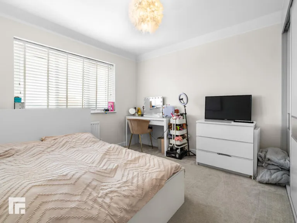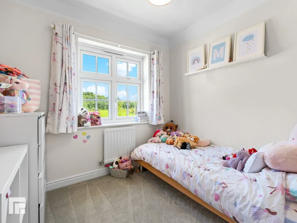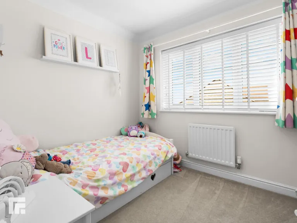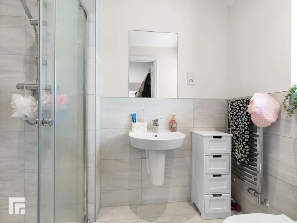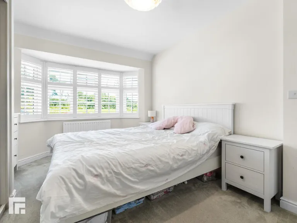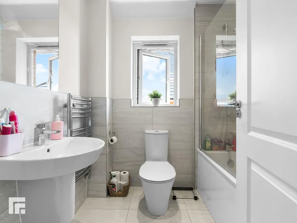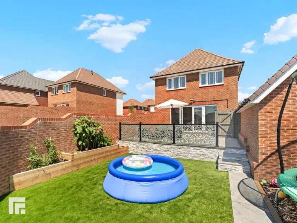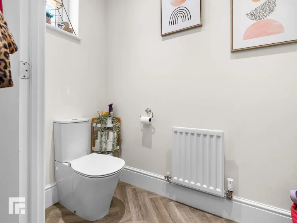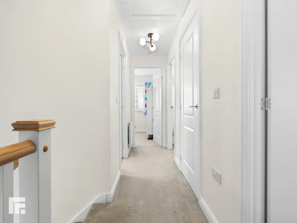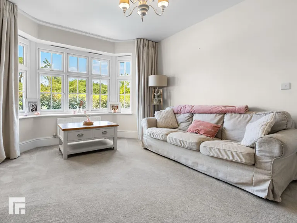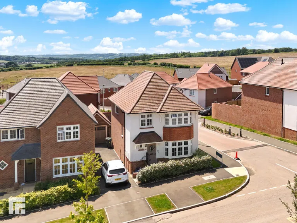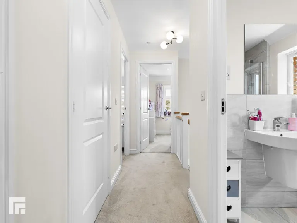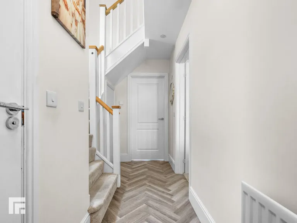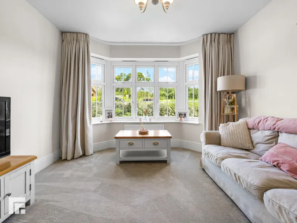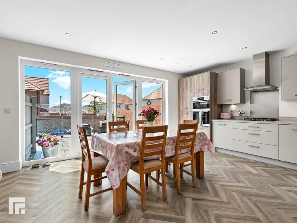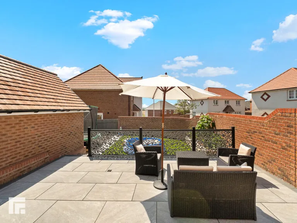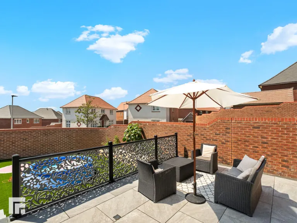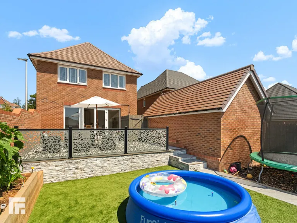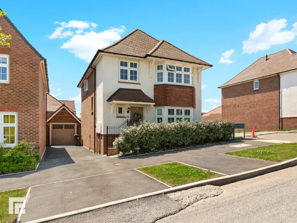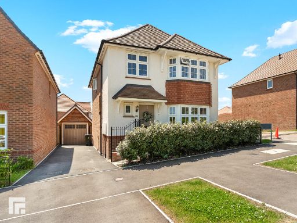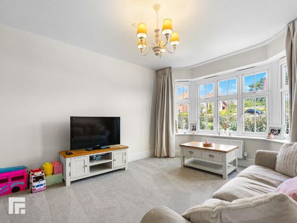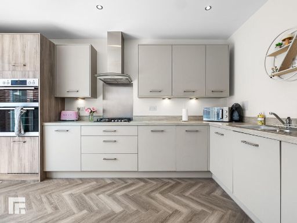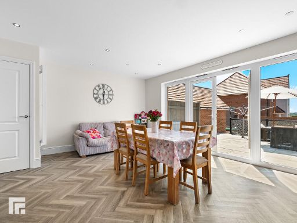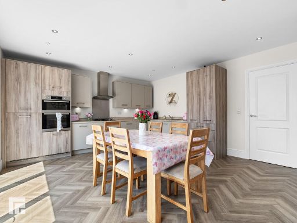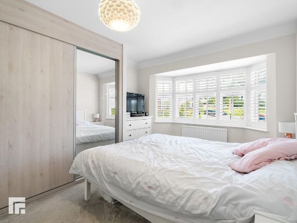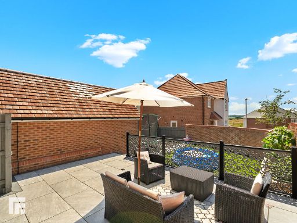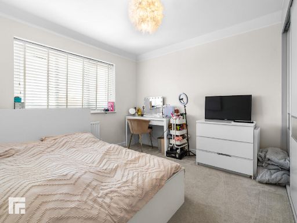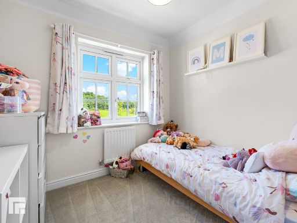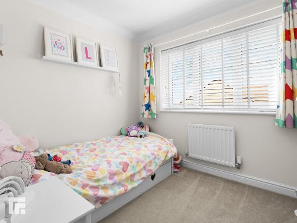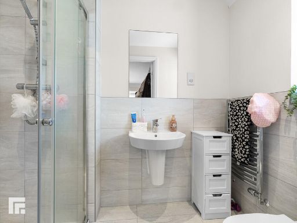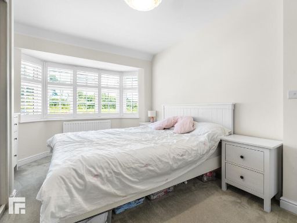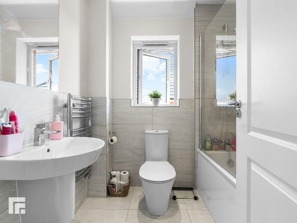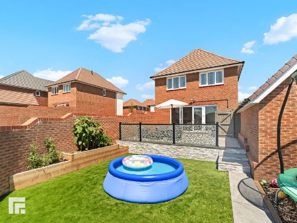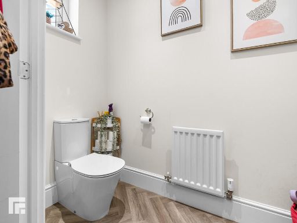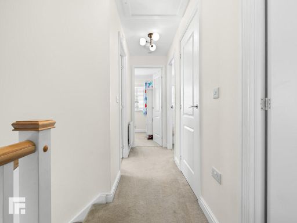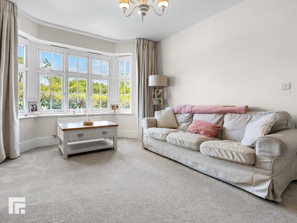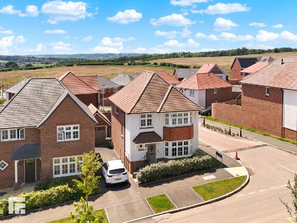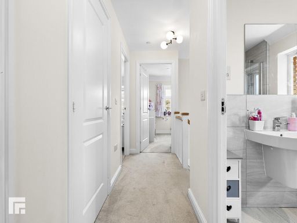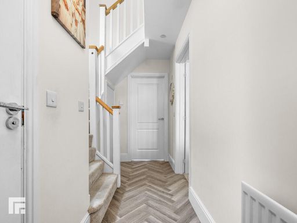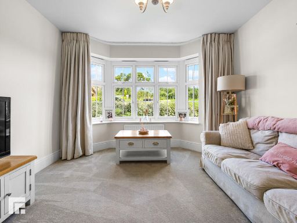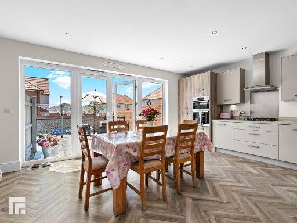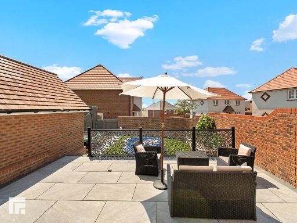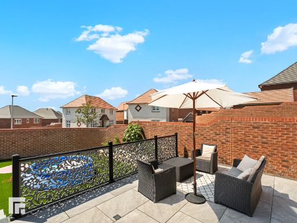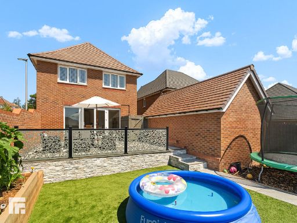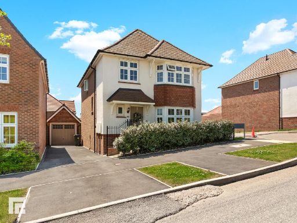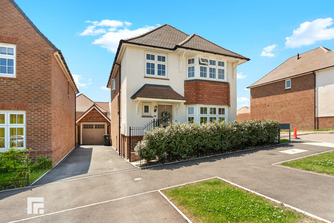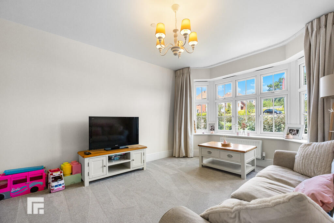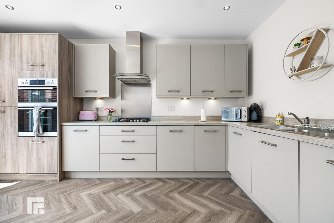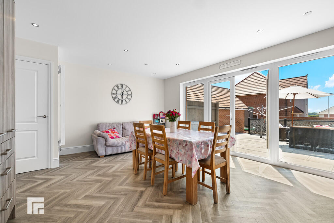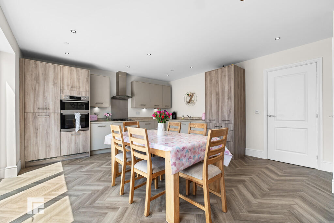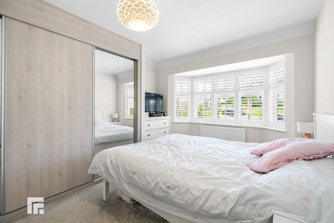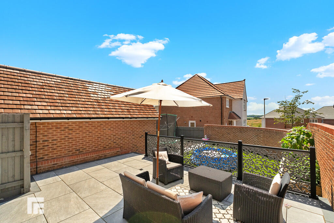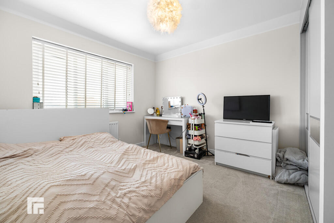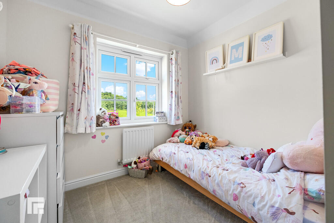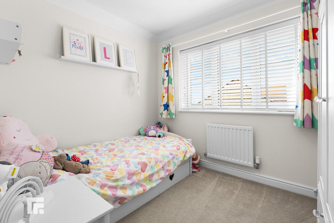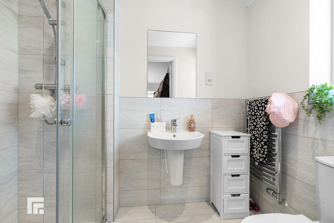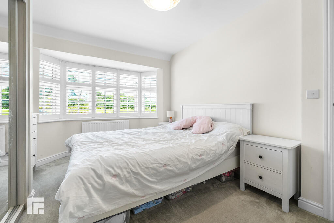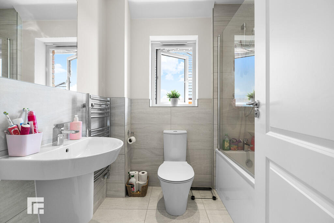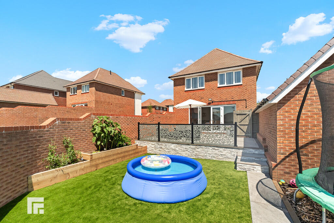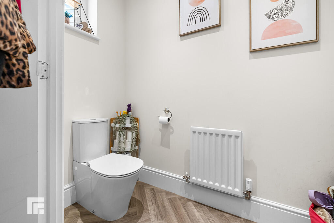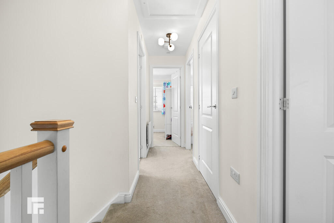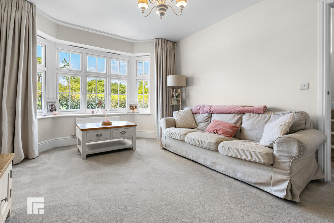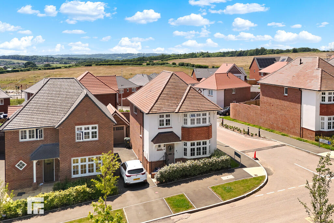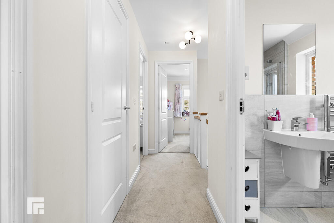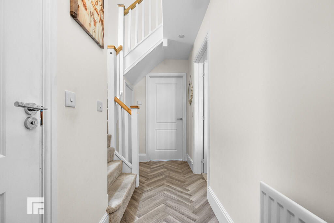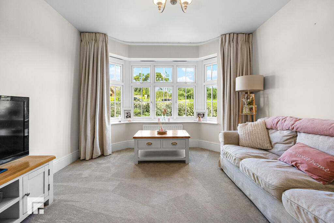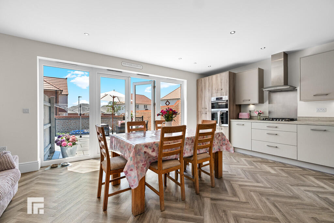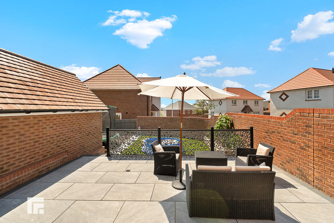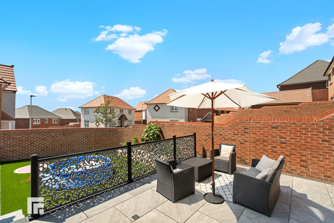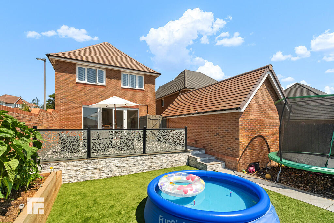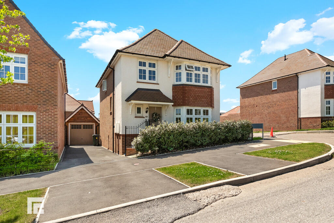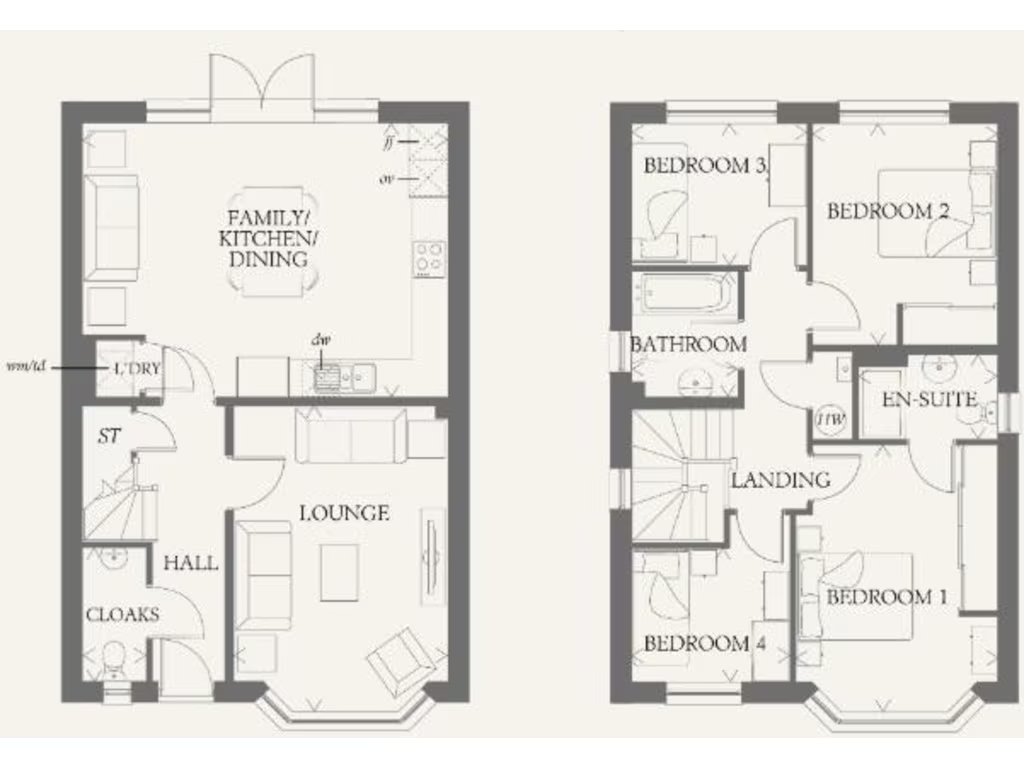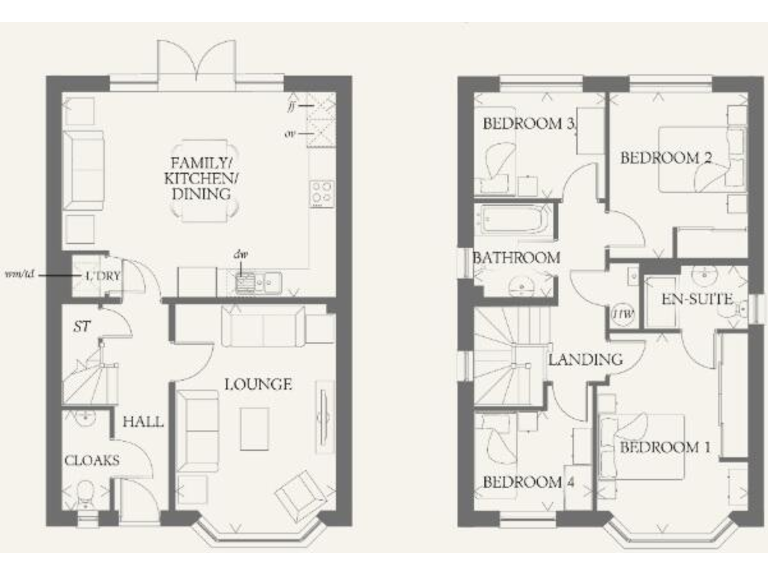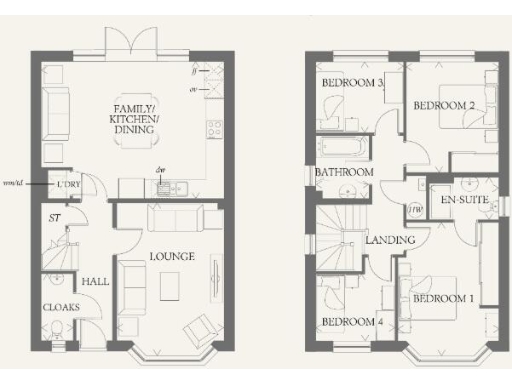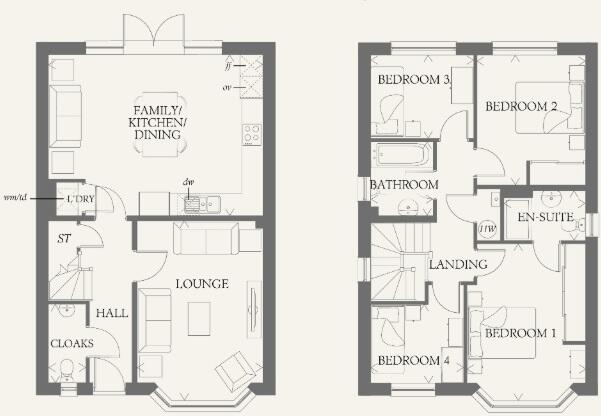Summary - 7 COEDLAN RADUR RADYR CARDIFF CF15 8HH
4 bed 2 bath Detached
Contemporary 4-bed family home with south garden and garage, moments from Radyr station.
South-facing landscaped rear garden with low-maintenance finishes
Detached 4-bed home, built 2023, approx. 1,206 sq ft
Long driveway plus 18'8" garage; off-street parking for several cars
Quality kitchen with integrated AEG appliances and utility cupboard
Main bedroom with ensuite; family bathroom with shower over bath
EPC rating B; gas central heating and modern boiler
No flood risk; excellent mobile and fast broadband speeds
Council tax quite expensive; area described as very deprived
This modern four-bedroom detached Stratford-style home, built in 2023, offers comfortable family living across approximately 1,206 sq ft. The ground floor is arranged for everyday life and entertaining — a bay-fronted lounge, generous kitchen/diner with family area and French doors leading to a south-facing landscaped garden. Quality finishes include Amtico/Karndean-style flooring and integrated AEG appliances in the kitchen.
The first floor provides four bedrooms, an en-suite to the main bedroom and a family bathroom with shower over bath. Practical features include gas central heating with a modern boiler, double glazing, an 18'8" garage with power and lighting, and a long driveway giving off-street parking for several cars. The large plot and low-maintenance rear garden make the outdoor space easy to enjoy.
Location benefits include a short walk to Radyr village and the train station, local shops, schools and the Taff Trail for walking and cycling. Broadband and mobile signal are strong, and the property has no recorded flood risk.
Important considerations: council tax is noted as quite expensive and the wider area is described as very deprived, which may affect resale or rental expectations. Buyers should be satisfied with local amenities and long-term neighbourhood plans before committing.
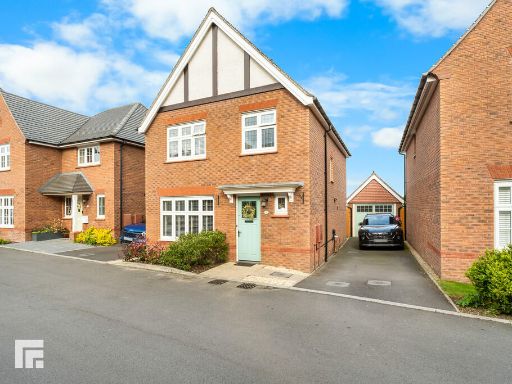 3 bedroom detached house for sale in St. Philbert Street, Radyr, Cardiff, CF15 — £439,950 • 3 bed • 2 bath • 1076 ft²
3 bedroom detached house for sale in St. Philbert Street, Radyr, Cardiff, CF15 — £439,950 • 3 bed • 2 bath • 1076 ft²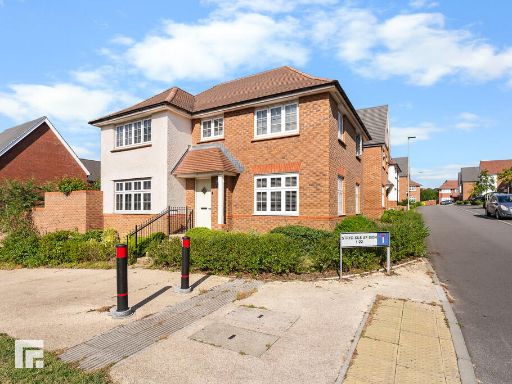 4 bedroom detached house for sale in Stryd Sils Ap Sion, Radyr, Cardiff, CF15 — £595,000 • 4 bed • 2 bath • 1345 ft²
4 bedroom detached house for sale in Stryd Sils Ap Sion, Radyr, Cardiff, CF15 — £595,000 • 4 bed • 2 bath • 1345 ft²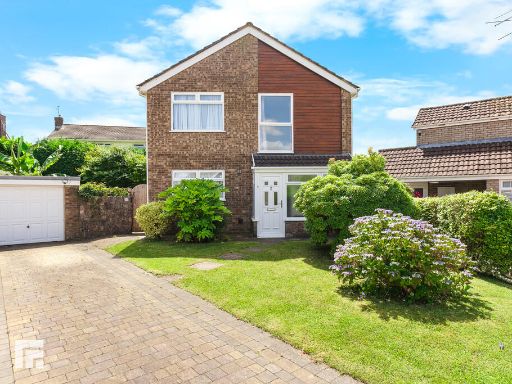 4 bedroom detached house for sale in Blaen-y-coed, Radyr, Cardiff, CF15 — £450,000 • 4 bed • 2 bath • 1198 ft²
4 bedroom detached house for sale in Blaen-y-coed, Radyr, Cardiff, CF15 — £450,000 • 4 bed • 2 bath • 1198 ft²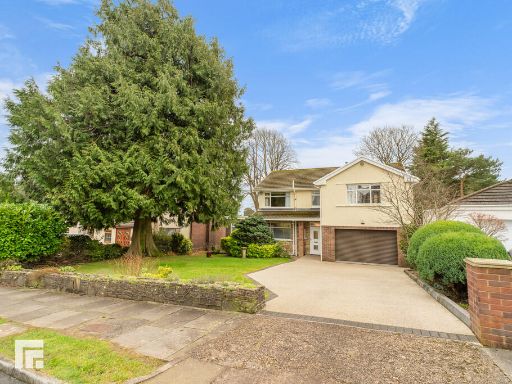 4 bedroom detached house for sale in Maes-yr-awel, Radyr, Cardiff, CF15 — £700,000 • 4 bed • 2 bath • 2192 ft²
4 bedroom detached house for sale in Maes-yr-awel, Radyr, Cardiff, CF15 — £700,000 • 4 bed • 2 bath • 2192 ft²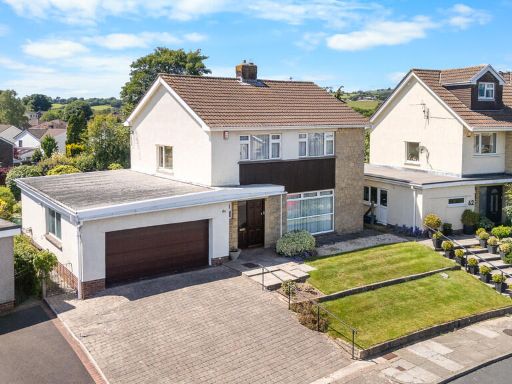 4 bedroom detached house for sale in Dan-y-bryn Avenue, Radyr, Cardiff, CF15 — £625,000 • 4 bed • 1 bath • 1831 ft²
4 bedroom detached house for sale in Dan-y-bryn Avenue, Radyr, Cardiff, CF15 — £625,000 • 4 bed • 1 bath • 1831 ft²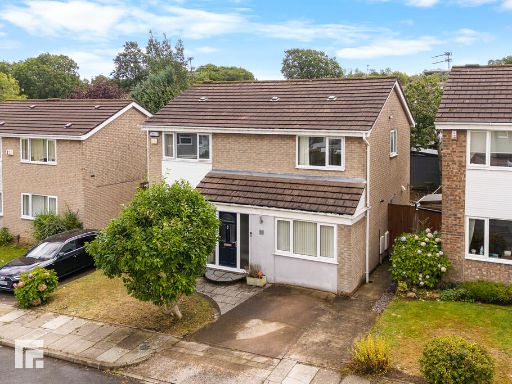 4 bedroom detached house for sale in Hazel Tree Close, Radyr, Cardiff, CF15 — £450,000 • 4 bed • 2 bath • 1291 ft²
4 bedroom detached house for sale in Hazel Tree Close, Radyr, Cardiff, CF15 — £450,000 • 4 bed • 2 bath • 1291 ft²