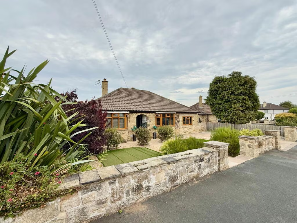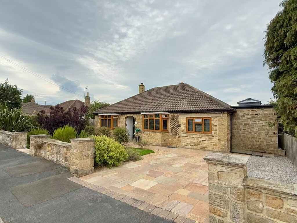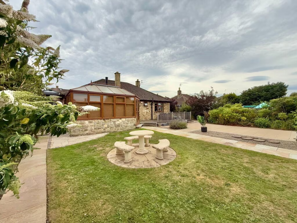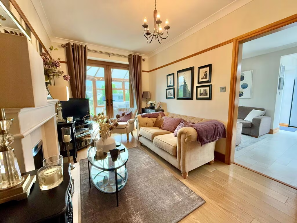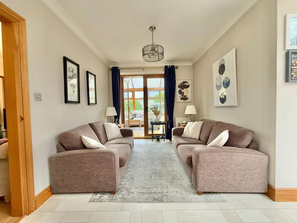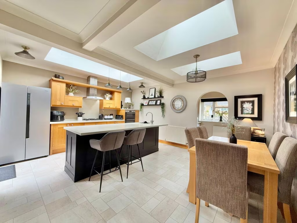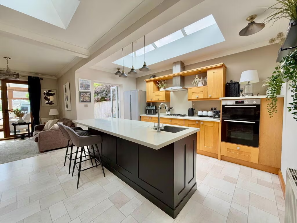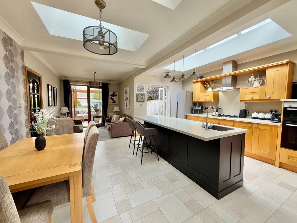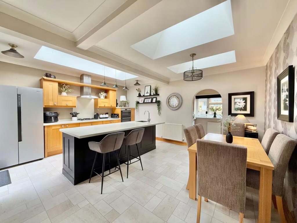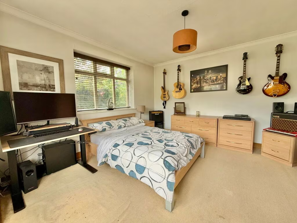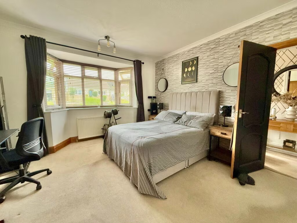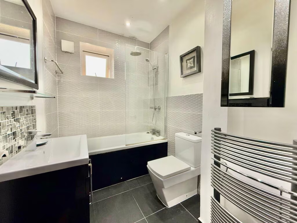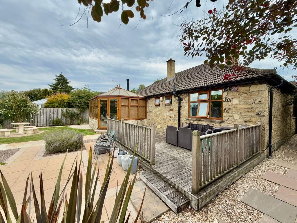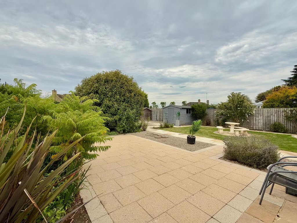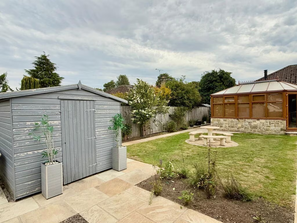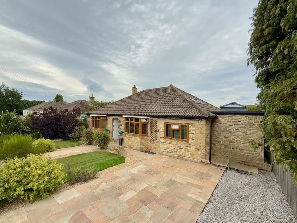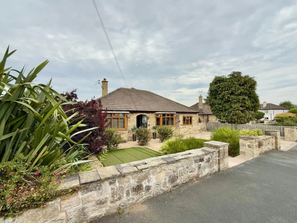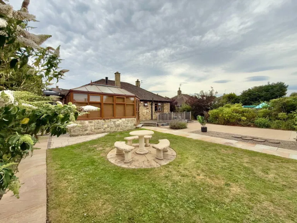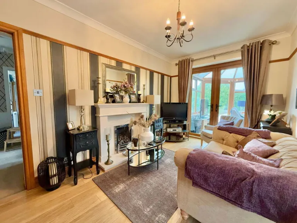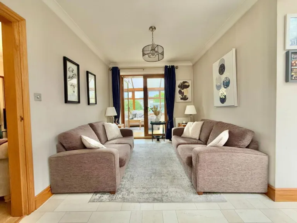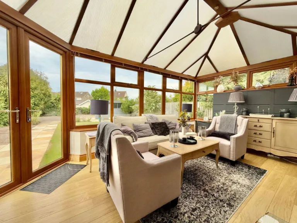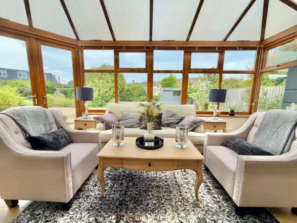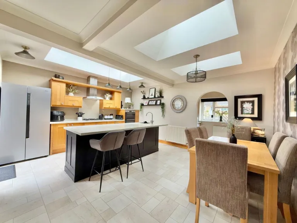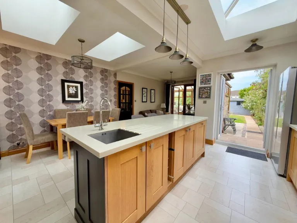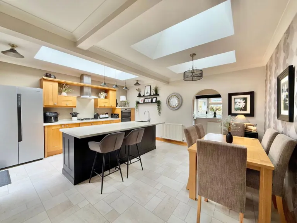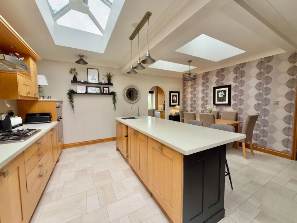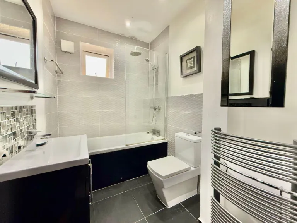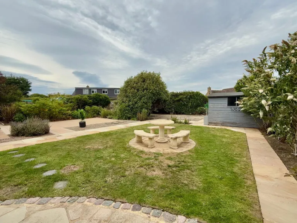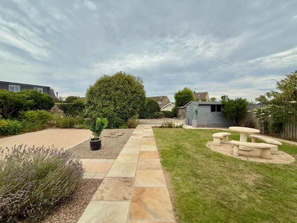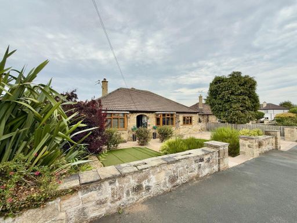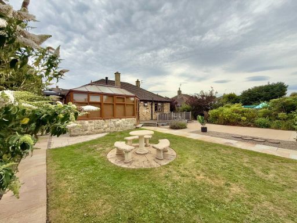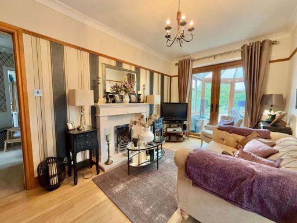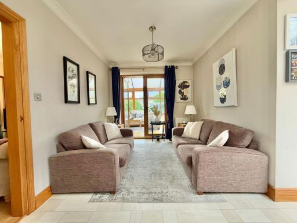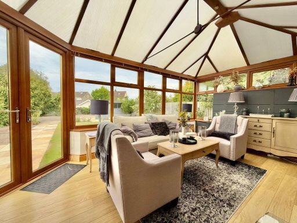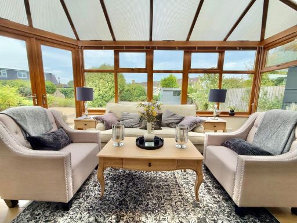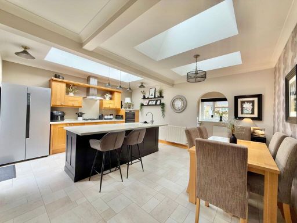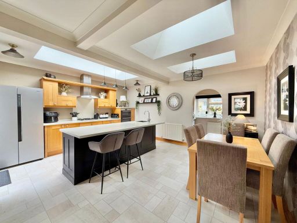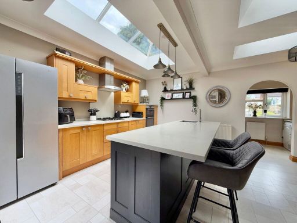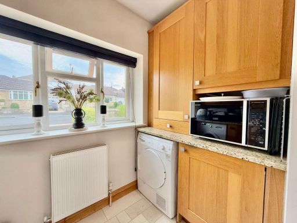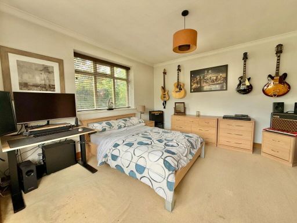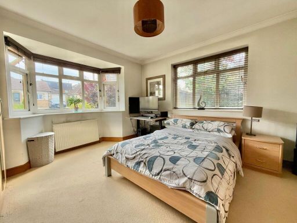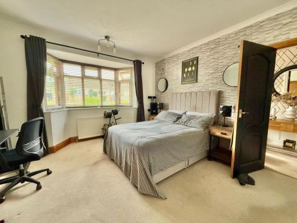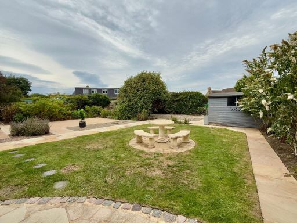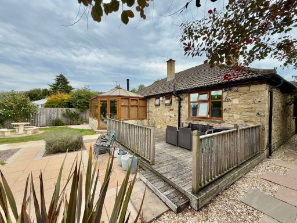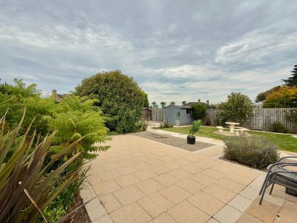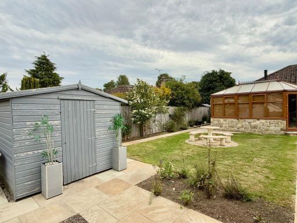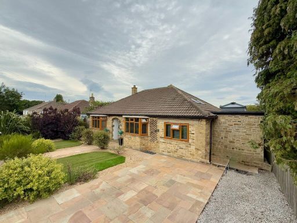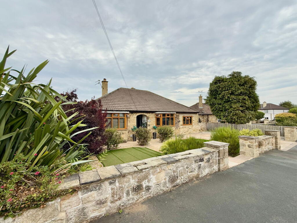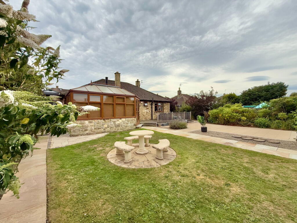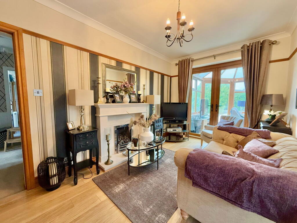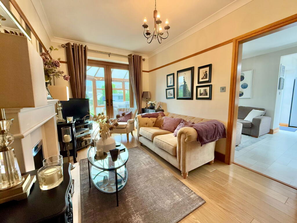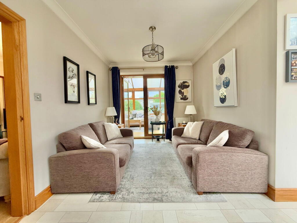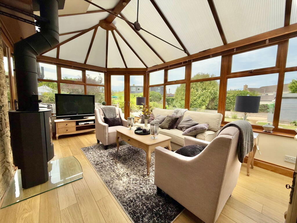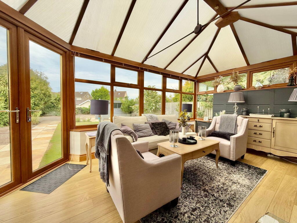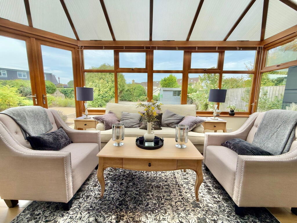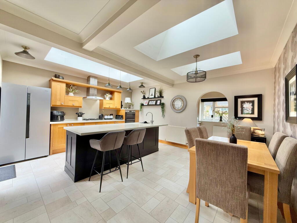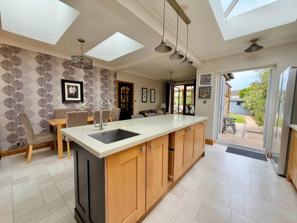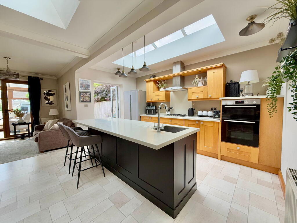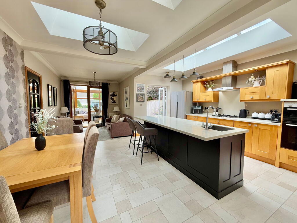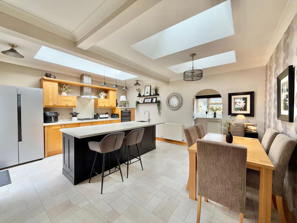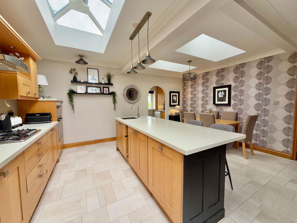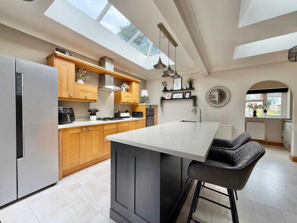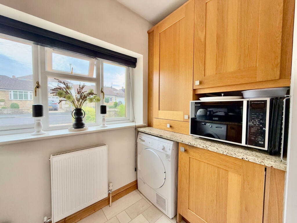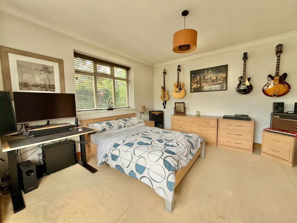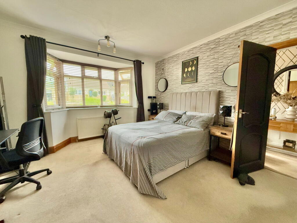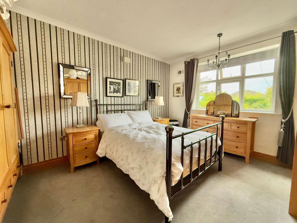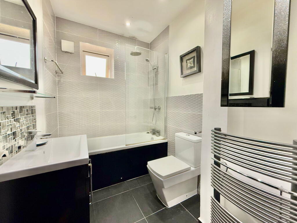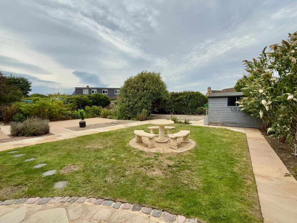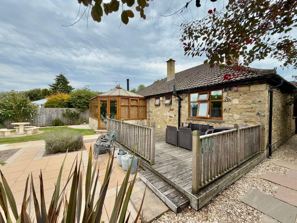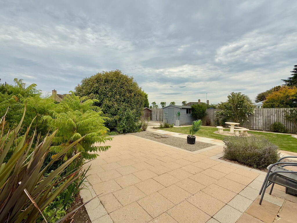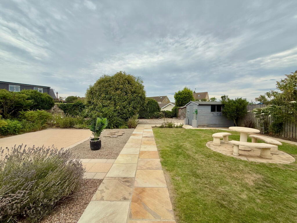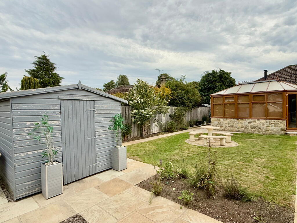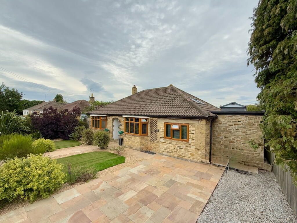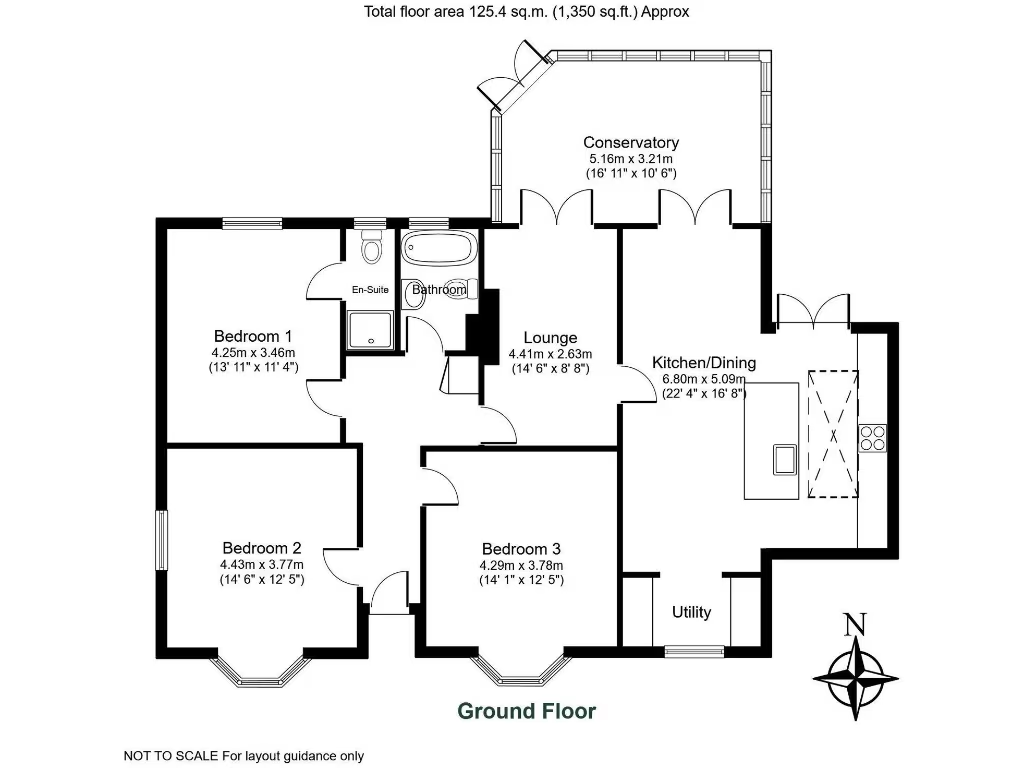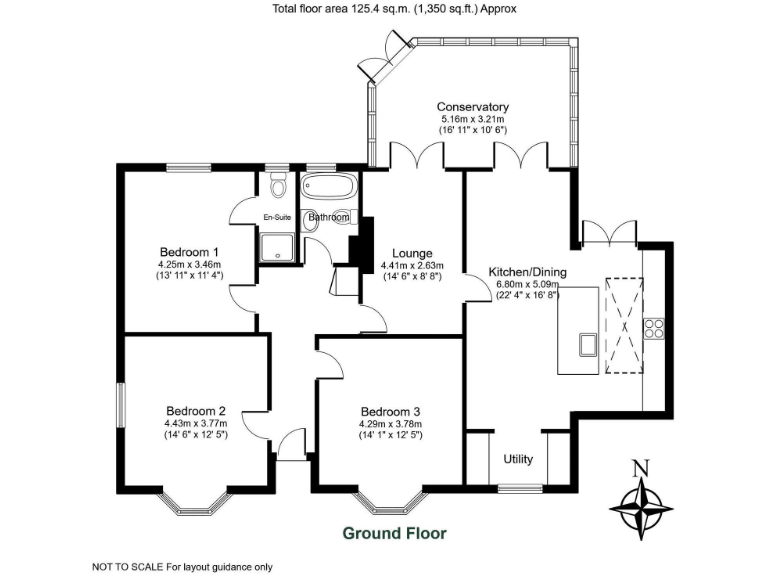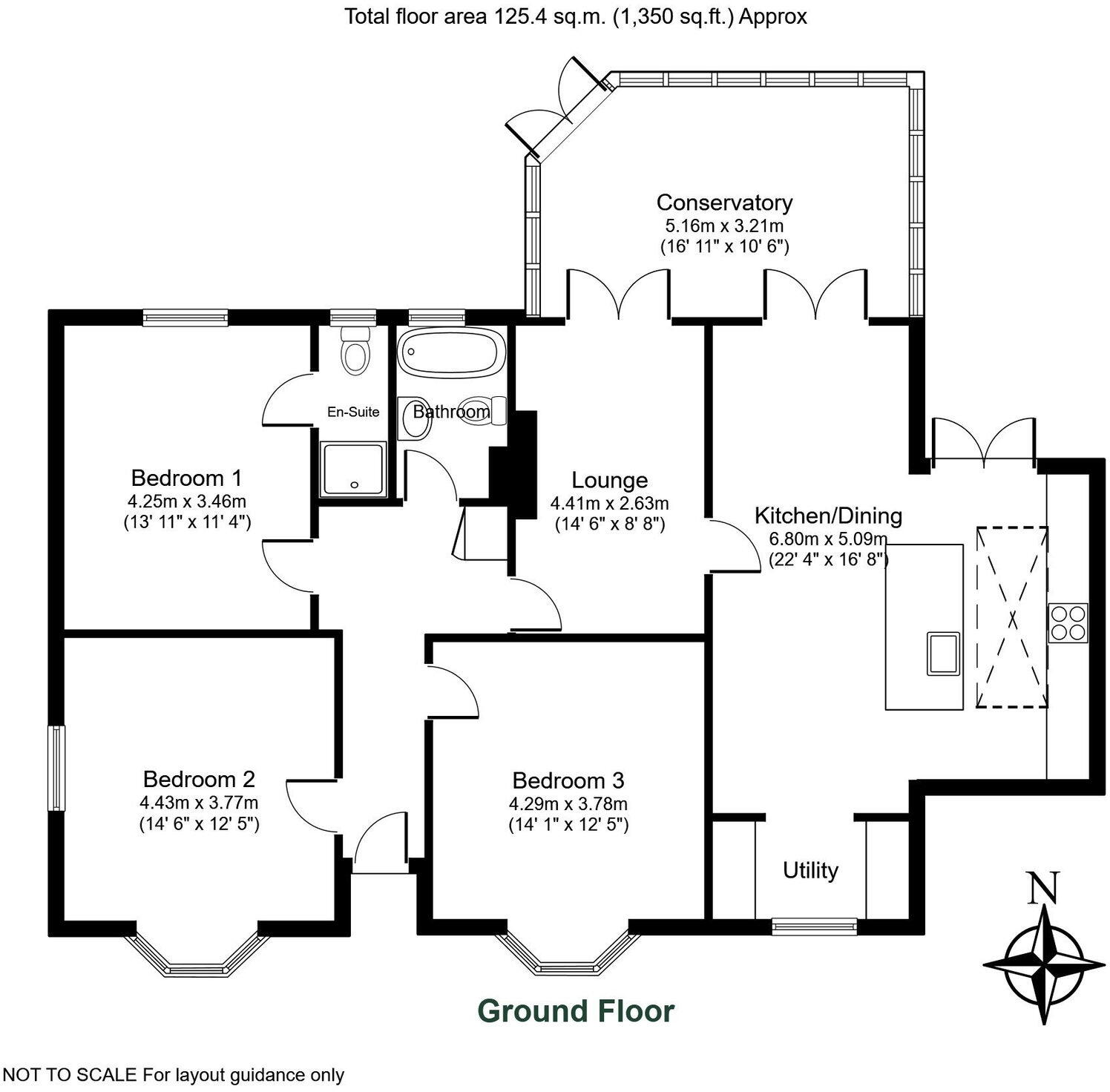Summary - 4 NORTH GROVE CRESCENT WETHERBY LS22 7PY
3 bed 2 bath Detached Bungalow
Single‑level, three double bedrooms and landscaped garden, within walking distance of Wetherby town centre.
Three double bedrooms including principal with en‑suite and garden view
Spacious open-plan living dining kitchen with central island and ceiling lantern
Generous sun lounge with recently installed wood‑burning stove
Landscaped rear garden with Indian stone patio, large shed and level lawn
Large driveway with off‑street parking and attractive stone wall front
Freehold and offered chain free for a quicker completion
Built 1950–66; cavity walls as built with no added insulation assumed
Double glazing present but install date unknown; energy upgrades may be needed
This generously proportioned three double-bedroom detached bungalow offers single-level living in a quiet Wetherby street, just a level walk from the town centre. The home is tastefully presented throughout and arranged around a light, open-plan living, dining kitchen — a sociable hub with a central island, ceiling lantern and patio doors opening to the landscaped rear garden. The principal bedroom benefits from an en-suite and a rear aspect over the private lawn.
Day-to-day comfort is strong: a cosy sitting room with limestone fireplace and gas living-flame fire, a large sun lounge with a recently installed wood-burning stove, and a useful utility housing the Worcester Bosch boiler. The generous plot includes an Indian stone patio, level lawn, mature planting for privacy, large shed and a substantial driveway behind a stone wall for off-street parking. The property is offered freehold and chain free, aiding a straightforward move.
Practical considerations are stated plainly. The house dates from the 1950s–1960s and has cavity walls “as built” with no added insulation assumed; anyone prioritising energy efficiency may wish to budget for wall insulation or upgrades. Double glazing is present but the installation date is unknown. While the presentation is good, buyers seeking fully modernised fabric or guaranteed low running costs should factor in potential improvement works.
Well suited to downsizers who want generous single-floor accommodation with outdoor space, or buyers seeking an accessible family home close to highly rated local schools and amenities. The layout and plot also offer straightforward scope for small-scale improvements or bespoke alterations to increase energy performance and long-term value.
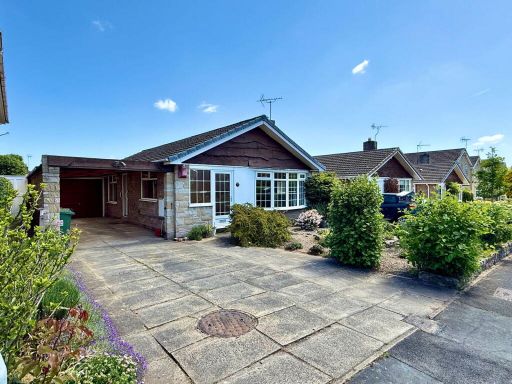 3 bedroom detached bungalow for sale in Wetherby, Appleby Way, LS22 — £390,000 • 3 bed • 1 bath • 993 ft²
3 bedroom detached bungalow for sale in Wetherby, Appleby Way, LS22 — £390,000 • 3 bed • 1 bath • 993 ft²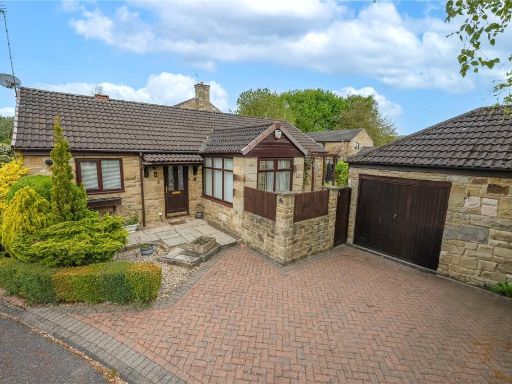 2 bedroom detached bungalow for sale in Butterwick Gardens, Wetherby, West Yorkshire, LS22 — £415,000 • 2 bed • 1 bath • 914 ft²
2 bedroom detached bungalow for sale in Butterwick Gardens, Wetherby, West Yorkshire, LS22 — £415,000 • 2 bed • 1 bath • 914 ft²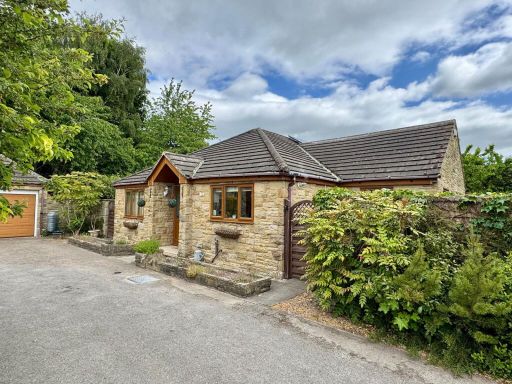 3 bedroom detached bungalow for sale in Wetherby, Butterwick Gardens, LS22 — £575,000 • 3 bed • 2 bath • 1364 ft²
3 bedroom detached bungalow for sale in Wetherby, Butterwick Gardens, LS22 — £575,000 • 3 bed • 2 bath • 1364 ft²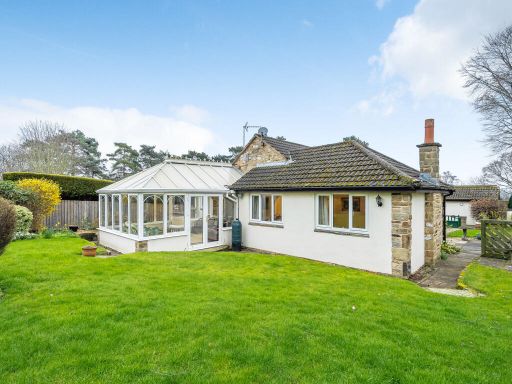 3 bedroom bungalow for sale in Nichols Close, Wetherby, West Yorkshire, LS22 — £569,950 • 3 bed • 2 bath • 1590 ft²
3 bedroom bungalow for sale in Nichols Close, Wetherby, West Yorkshire, LS22 — £569,950 • 3 bed • 2 bath • 1590 ft²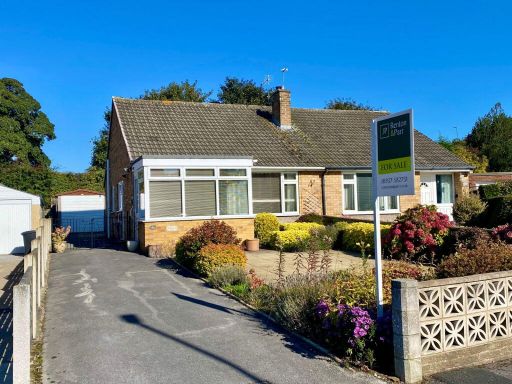 2 bedroom semi-detached bungalow for sale in Wetherby, Lacey Grove, LS22 — £279,950 • 2 bed • 1 bath • 675 ft²
2 bedroom semi-detached bungalow for sale in Wetherby, Lacey Grove, LS22 — £279,950 • 2 bed • 1 bath • 675 ft²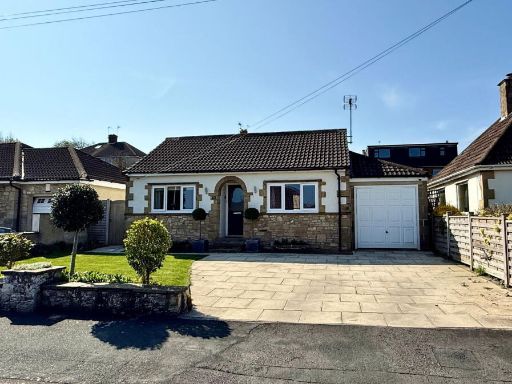 2 bedroom detached bungalow for sale in North Grove Crescent, Wetherby, West Yorkshire, LS22 7PY, LS22 — £445,000 • 2 bed • 1 bath • 950 ft²
2 bedroom detached bungalow for sale in North Grove Crescent, Wetherby, West Yorkshire, LS22 7PY, LS22 — £445,000 • 2 bed • 1 bath • 950 ft²