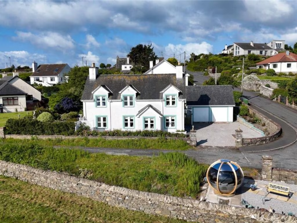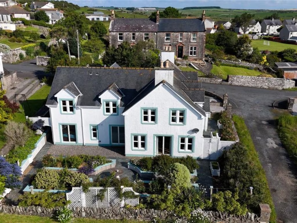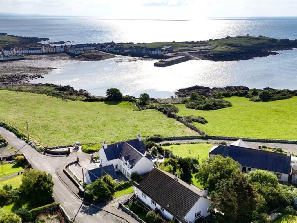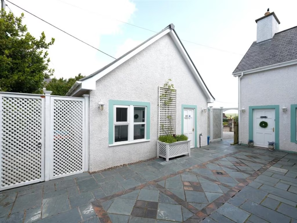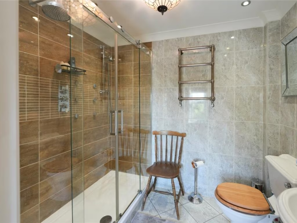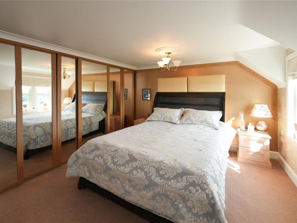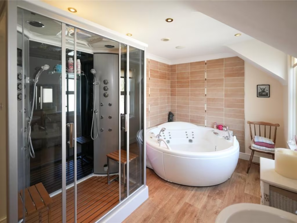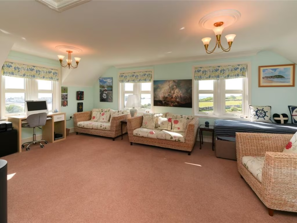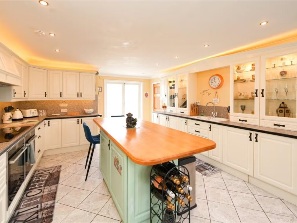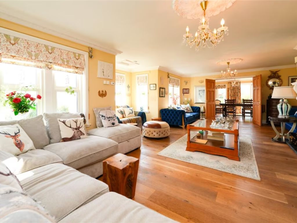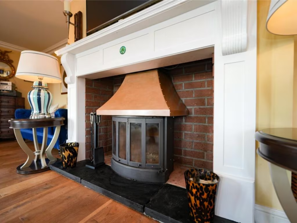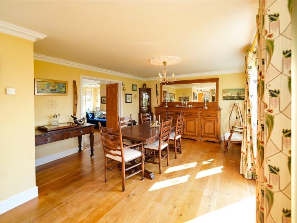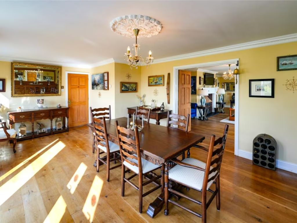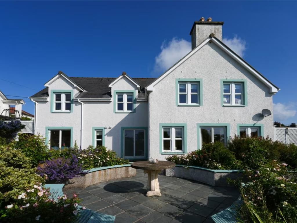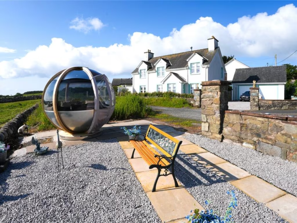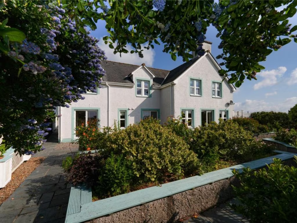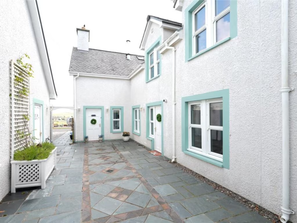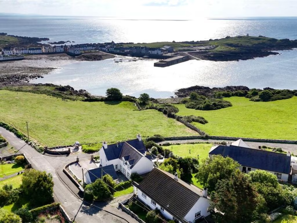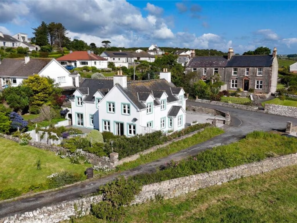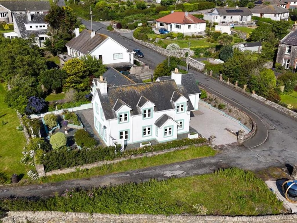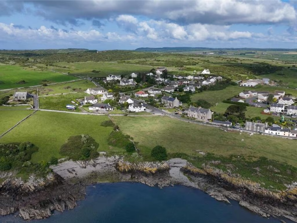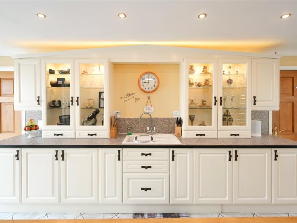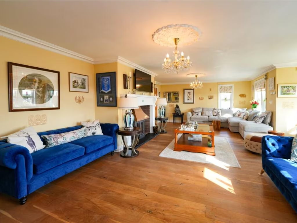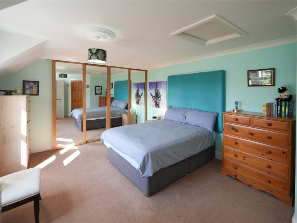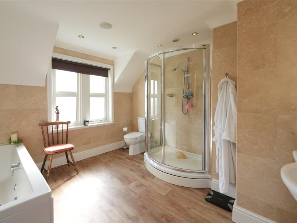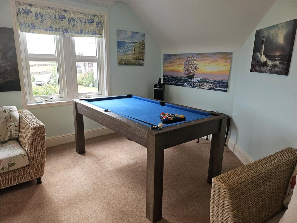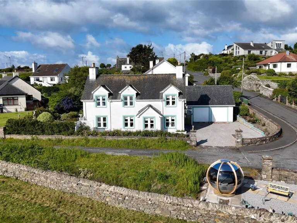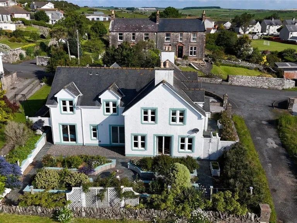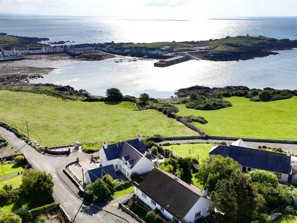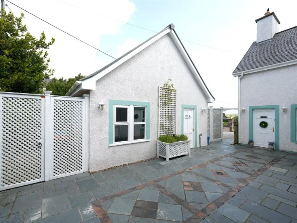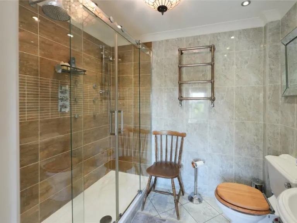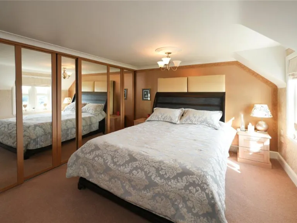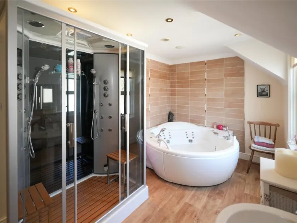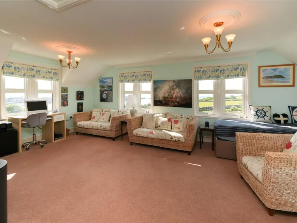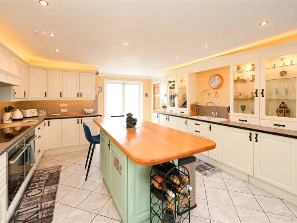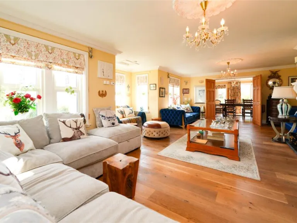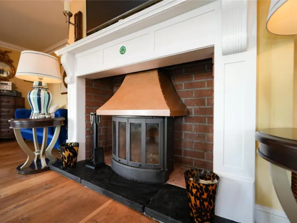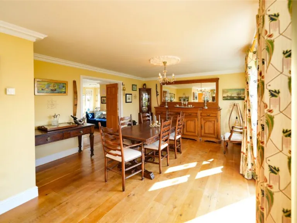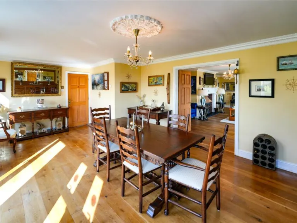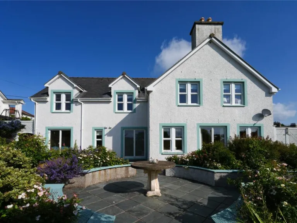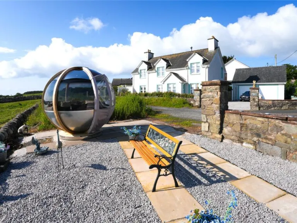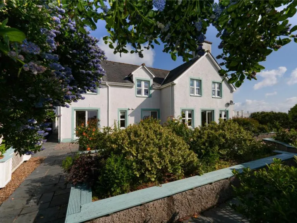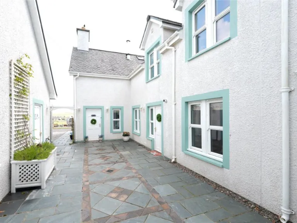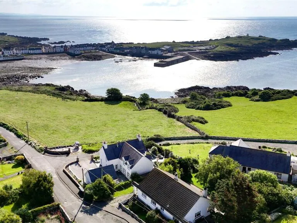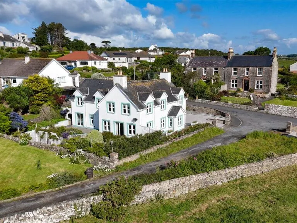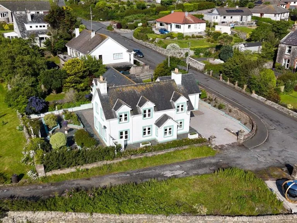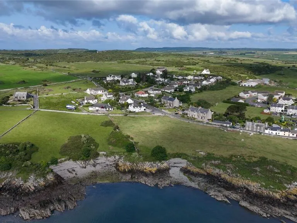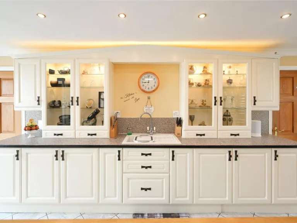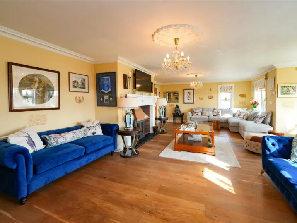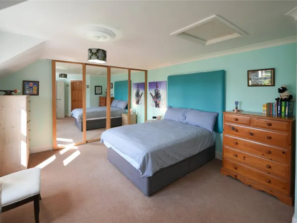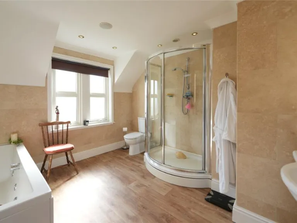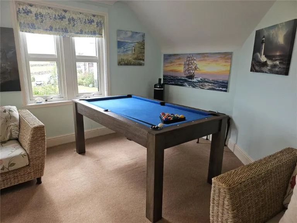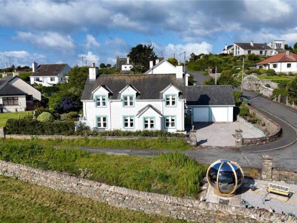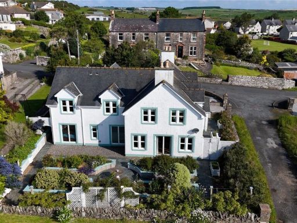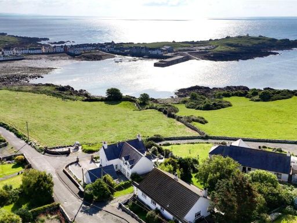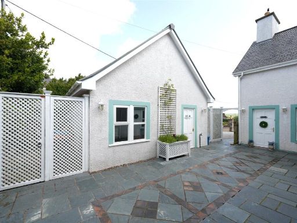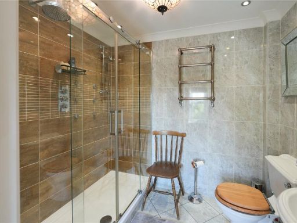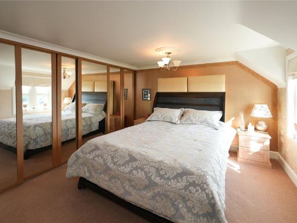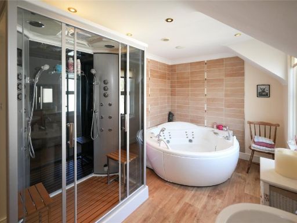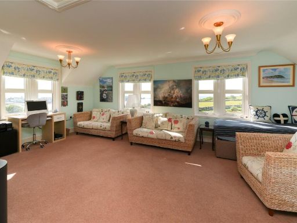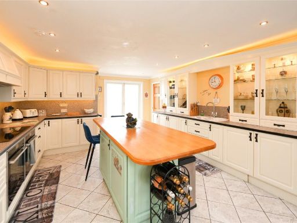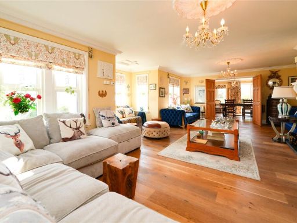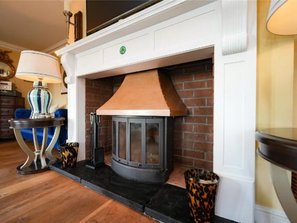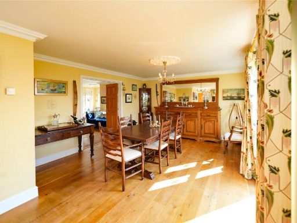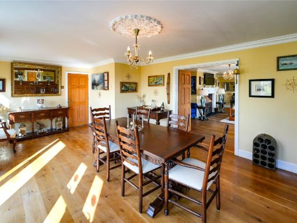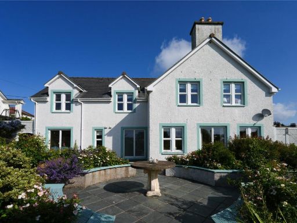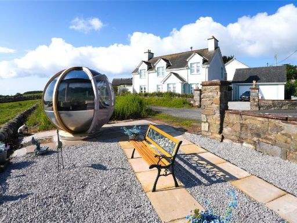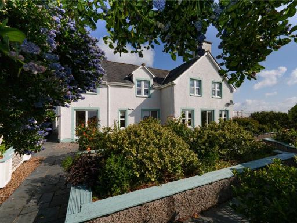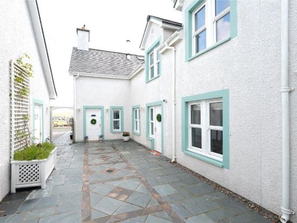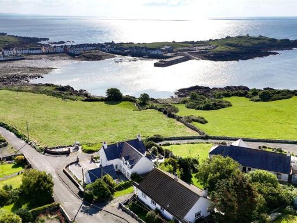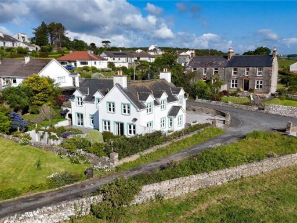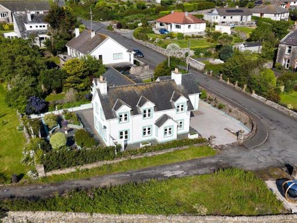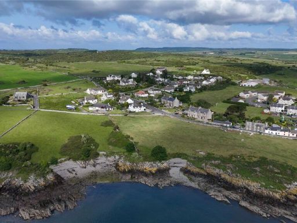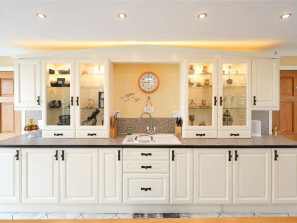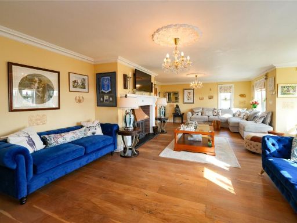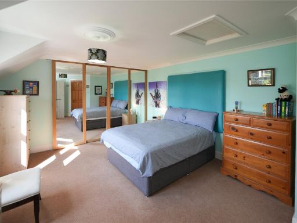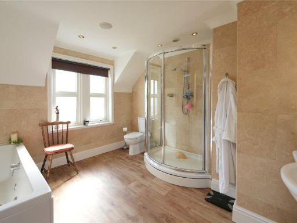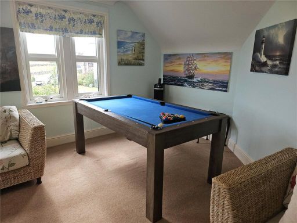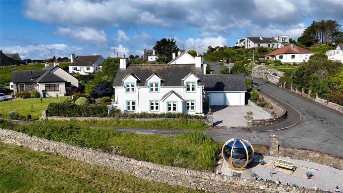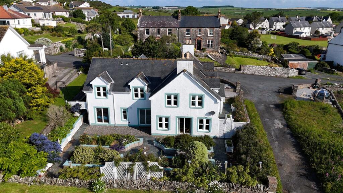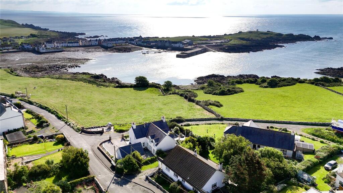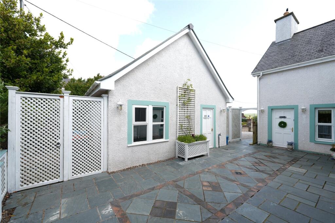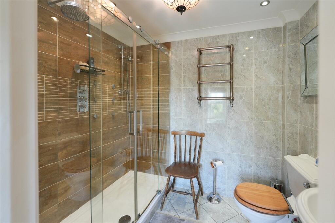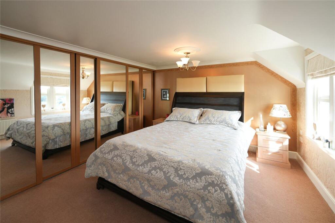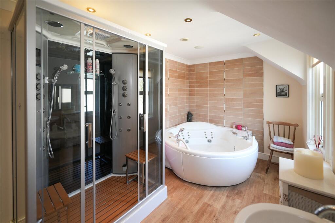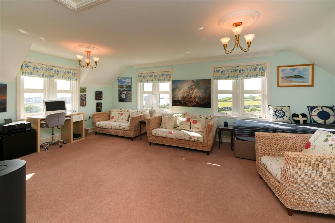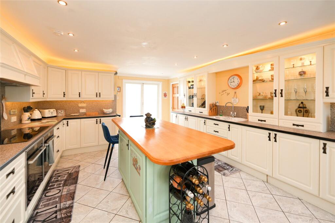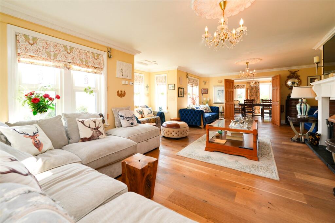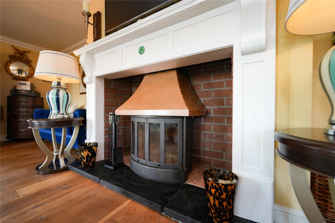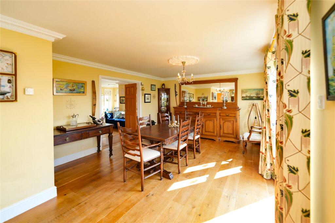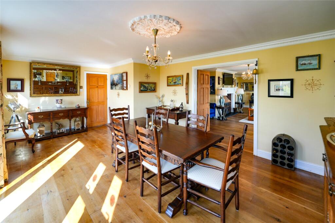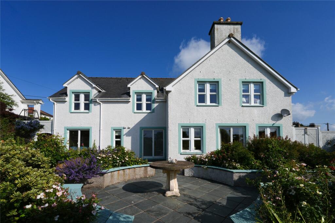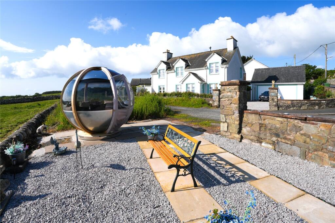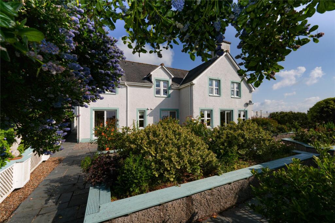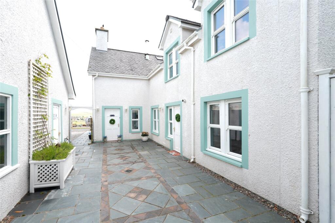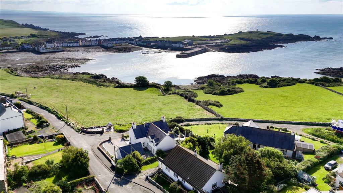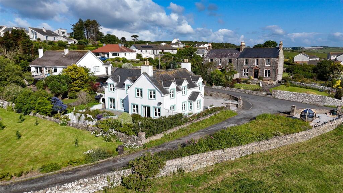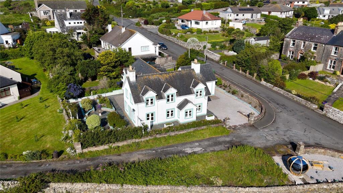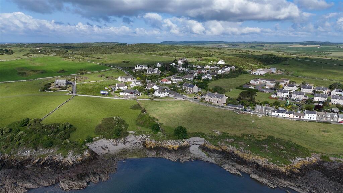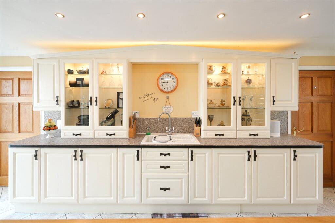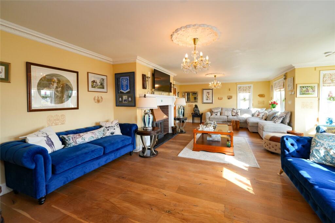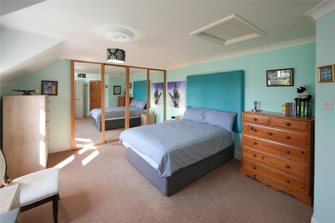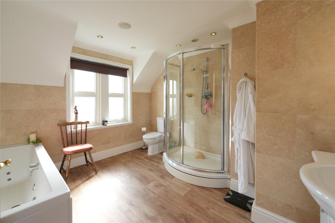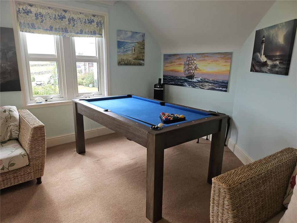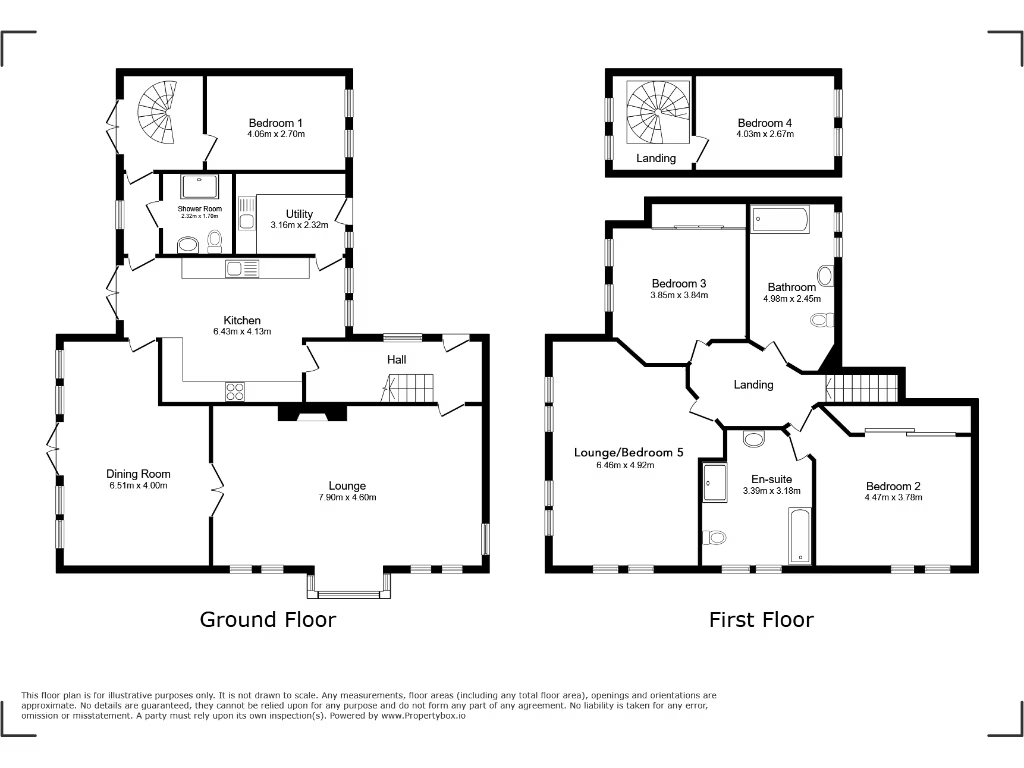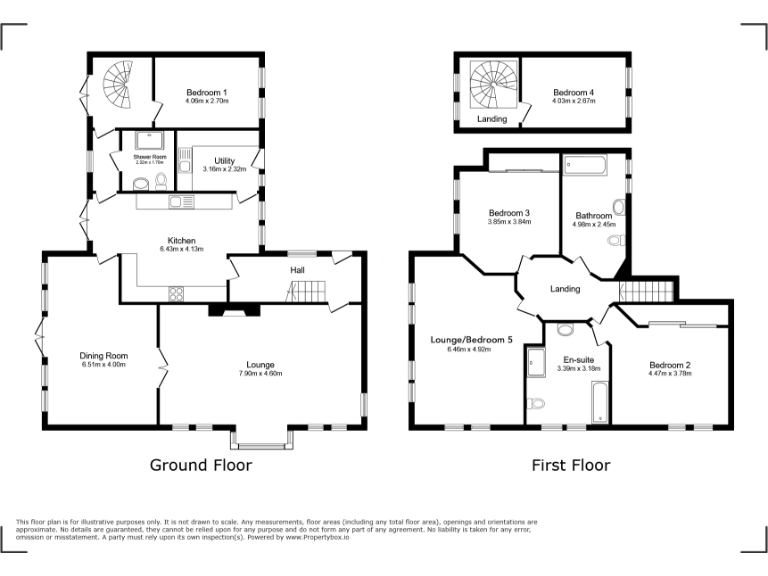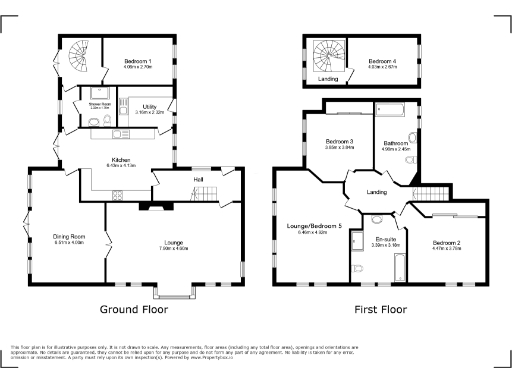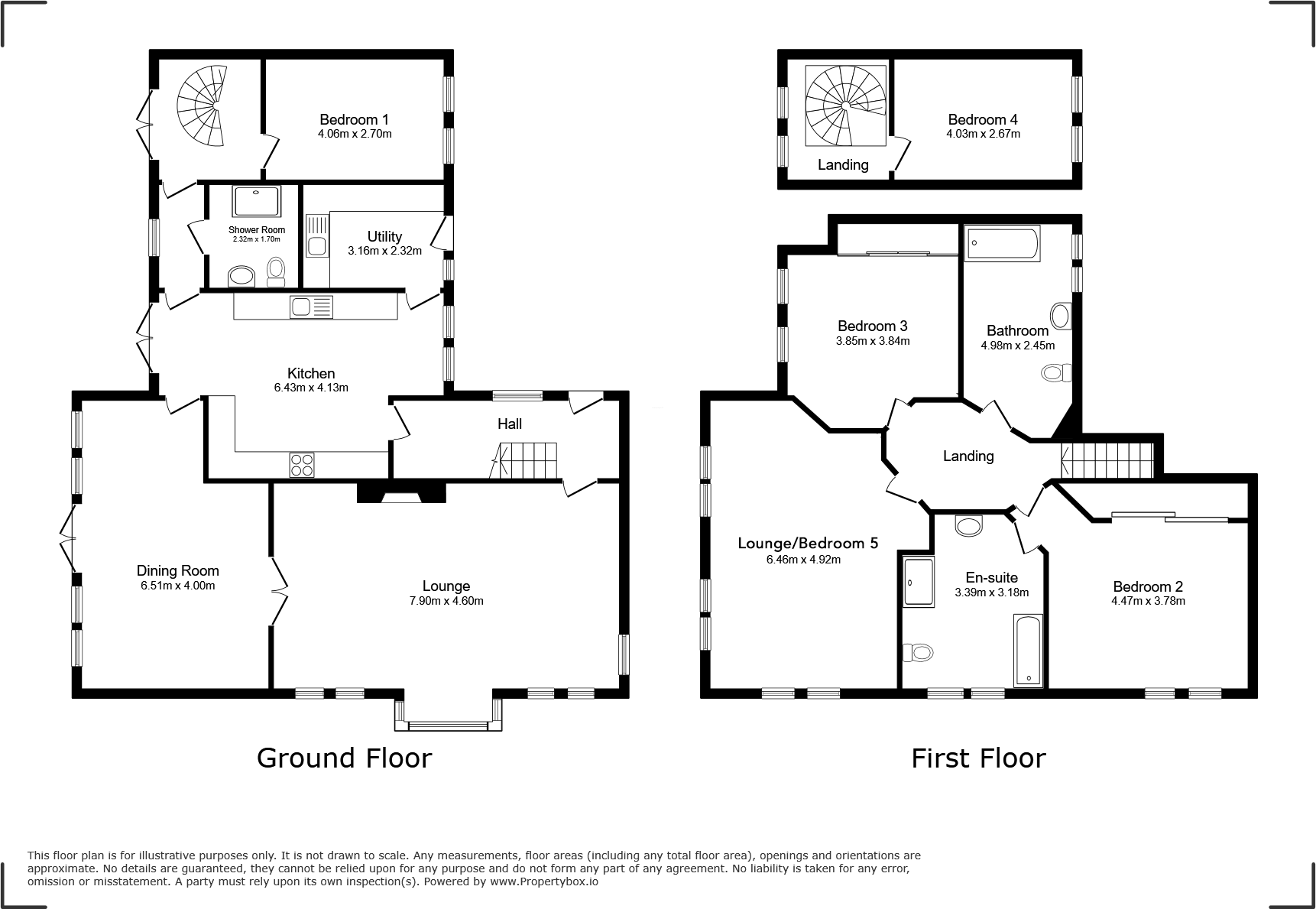Summary - MILLERS BYRE, TONDERGHIE ROAD, NEWTON STEWART, ISLE OF WHITHORN DG8 8LQ
5 bed 3 bath House
Spacious seaside family home with panoramic harbour views and generous garden..
- Elevated position with panoramic harbour and coastal views
- Five bedrooms; principal with en suite and walk-in wardrobe
- Spacious reception rooms, log burner in sitting room
- South-facing paved terrace, landscaped garden with raised beds
- Double garage, wide driveway; oil tank tucked behind garage
- Jacuzzi bath and steam shower in luxurious family bathroom
- Spiral staircase to fifth bedroom — awkward for regular use
- Remoter location; ageing rural population and local deprivation
Millers Byre is a spacious five-bedroom detached home set on an elevated plot with panoramic harbour and coastal views. Built around 2007 and well maintained by the current owners, the house offers generous living space across two floors and plenty of natural light. The layout suits family life with reception rooms, a fitted kitchen, utility, and a ground-floor bedroom.
Upstairs the principal suite includes an en suite and walk-in wardrobe; two further double bedrooms enjoy expansive southerly and easterly views. A luxurious family bathroom features a jacuzzi bath and steam shower. A spiral staircase at the rear provides access to a versatile fifth bedroom — useful as a guest room or creative space but potentially awkward for everyday use.
Outside, a landscaped garden with a south-facing paved terrace and raised beds is ideal for entertaining. A wide driveway leads to a double garage; refuse and firewood storage sit to the rear and an oil tank is located behind the garage. Broadband speeds are reported as fast, mobile signal average.
Buyers should note the property’s remoter coastal setting: the local area is classified as remoter communities with an ageing rural population and higher levels of deprivation. Services and amenities are limited locally and travel to larger centres takes time. Council tax band is not provided. These factors suit buyers seeking coastal tranquillity or a lifestyle change more than those needing immediate urban convenience.
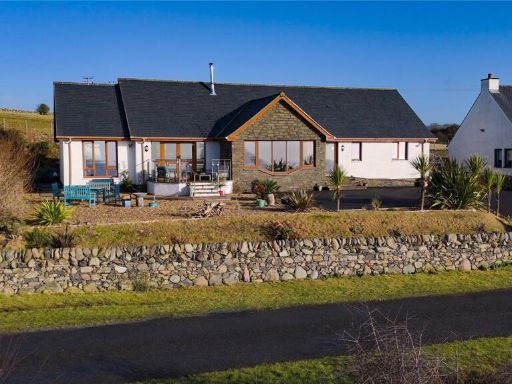 4 bedroom bungalow for sale in Millhaven, Stairhaven, Glenluce, Newton Stewart, Dumfries and Galloway, DG8 — £450,000 • 4 bed • 2 bath • 2250 ft²
4 bedroom bungalow for sale in Millhaven, Stairhaven, Glenluce, Newton Stewart, Dumfries and Galloway, DG8 — £450,000 • 4 bed • 2 bath • 2250 ft²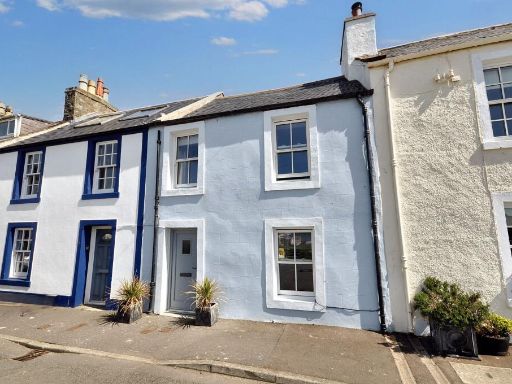 2 bedroom terraced house for sale in Main Street, Isle Of Whithorn, DG8 — £185,000 • 2 bed • 1 bath • 872 ft²
2 bedroom terraced house for sale in Main Street, Isle Of Whithorn, DG8 — £185,000 • 2 bed • 1 bath • 872 ft²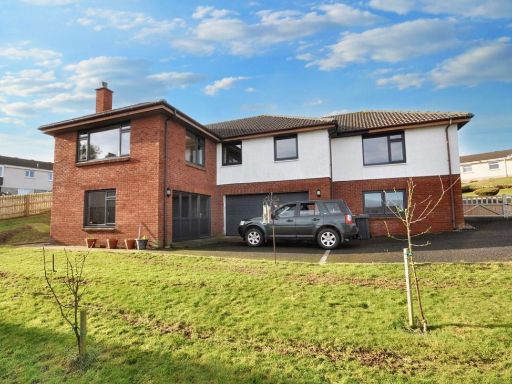 3 bedroom detached house for sale in Rosie's Brae, Isle Of Whithorn, DG8 — £320,000 • 3 bed • 2 bath • 1636 ft²
3 bedroom detached house for sale in Rosie's Brae, Isle Of Whithorn, DG8 — £320,000 • 3 bed • 2 bath • 1636 ft²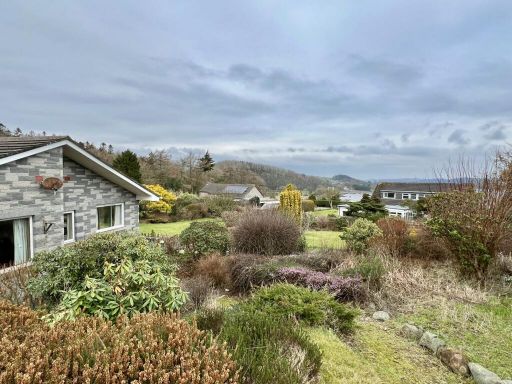 4 bedroom bungalow for sale in 8 Millhall, Borgue, Kirkcudbright, DG6 — £315,000 • 4 bed • 2 bath • 1392 ft²
4 bedroom bungalow for sale in 8 Millhall, Borgue, Kirkcudbright, DG6 — £315,000 • 4 bed • 2 bath • 1392 ft²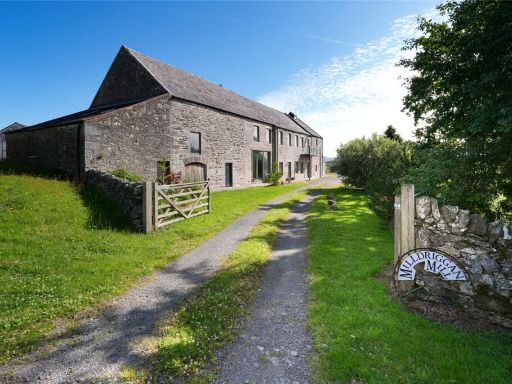 4 bedroom detached house for sale in Milldriggan Mill, Braehead, Kirkinner, Newton Stewart, Dumfries and Galloway, DG8 — £450,000 • 4 bed • 2 bath • 5909 ft²
4 bedroom detached house for sale in Milldriggan Mill, Braehead, Kirkinner, Newton Stewart, Dumfries and Galloway, DG8 — £450,000 • 4 bed • 2 bath • 5909 ft²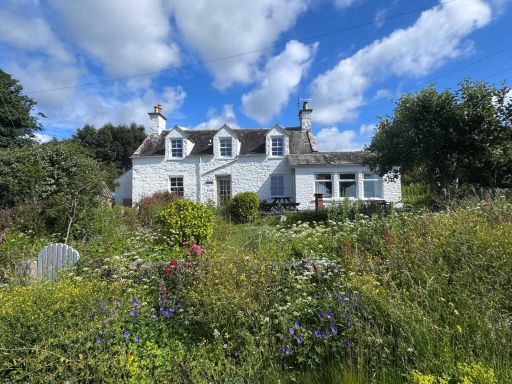 2 bedroom detached house for sale in Nun Mill House, Borgue, Kirkcudbright, DG6 — £410,000 • 2 bed • 1 bath • 1240 ft²
2 bedroom detached house for sale in Nun Mill House, Borgue, Kirkcudbright, DG6 — £410,000 • 2 bed • 1 bath • 1240 ft²