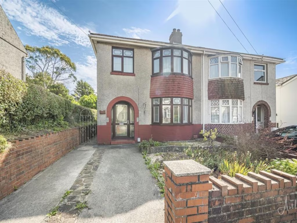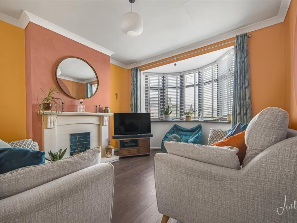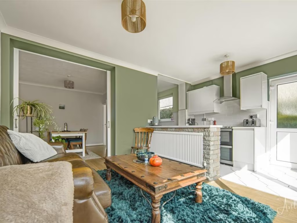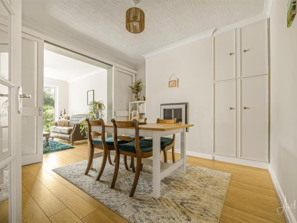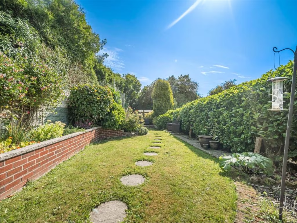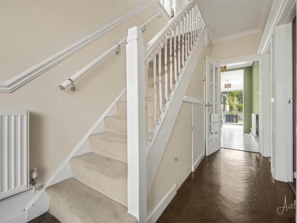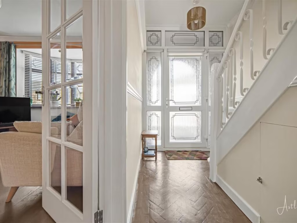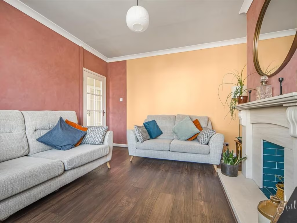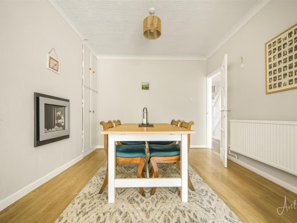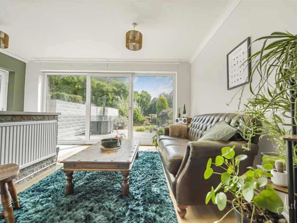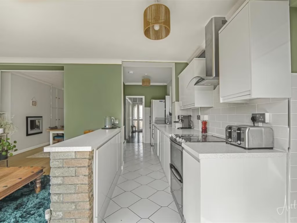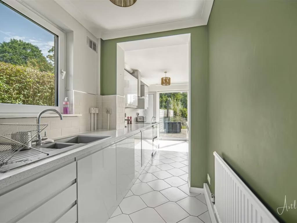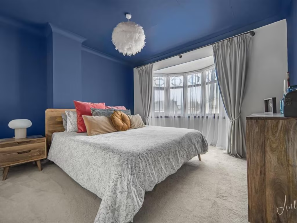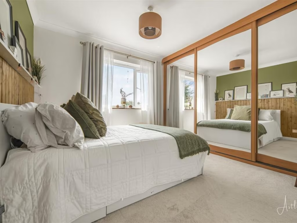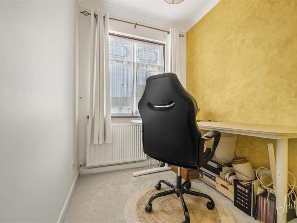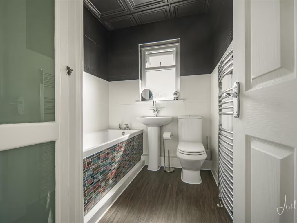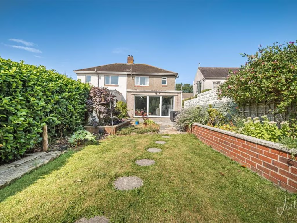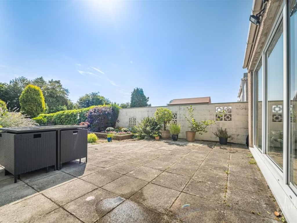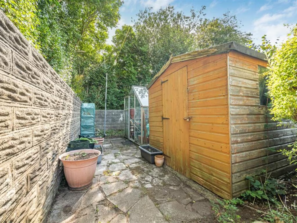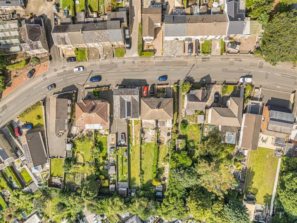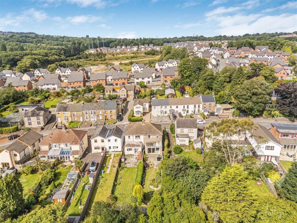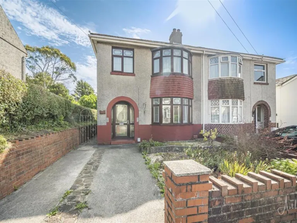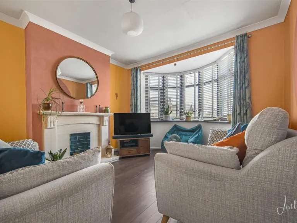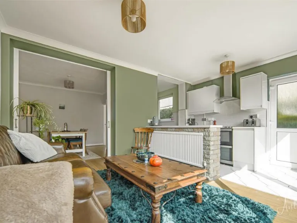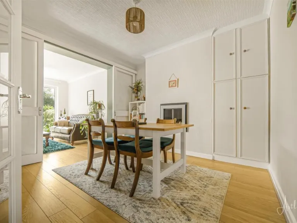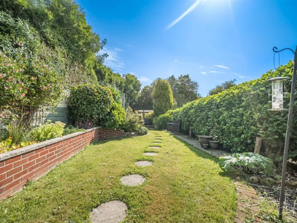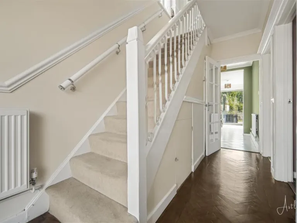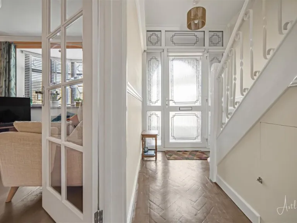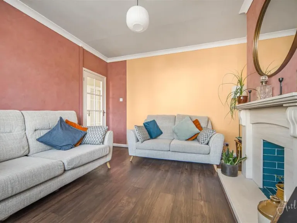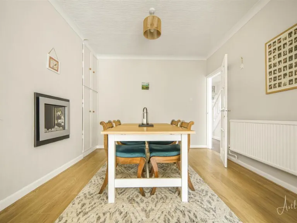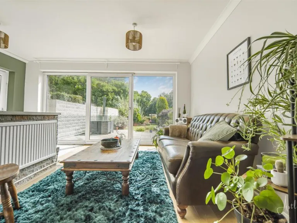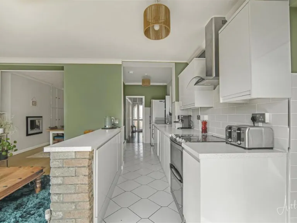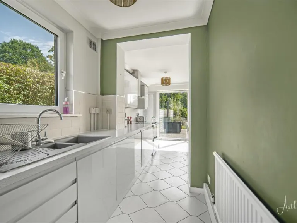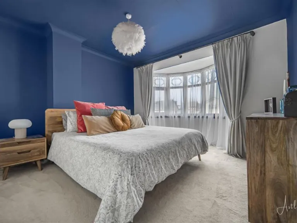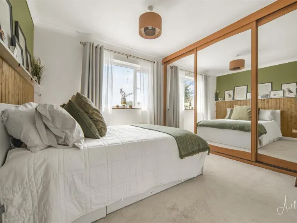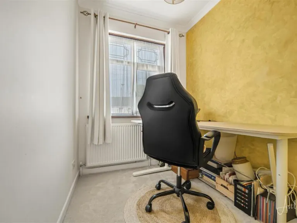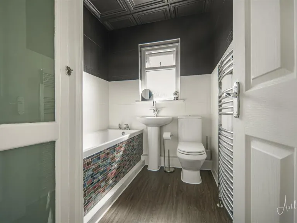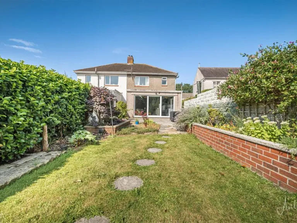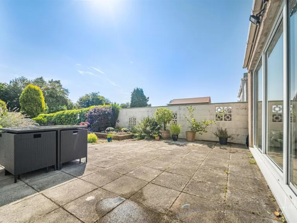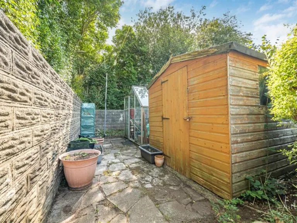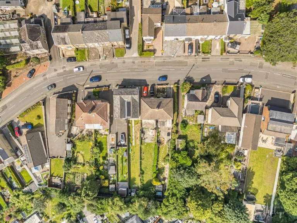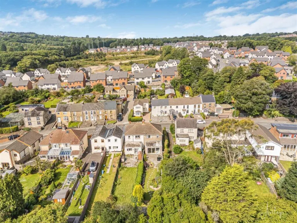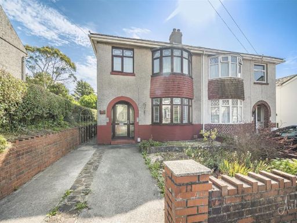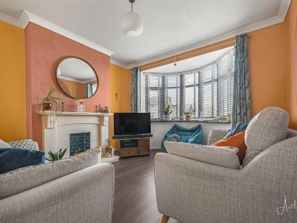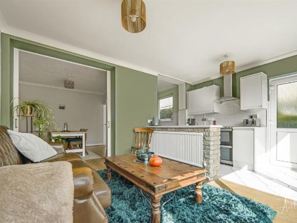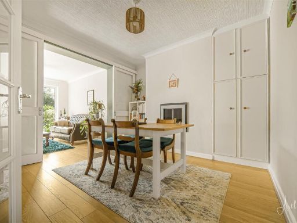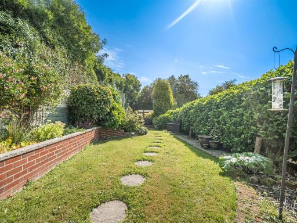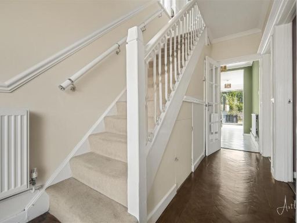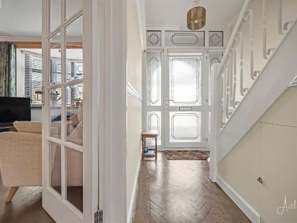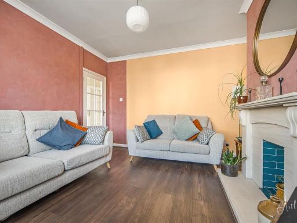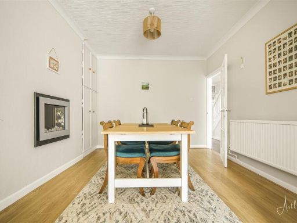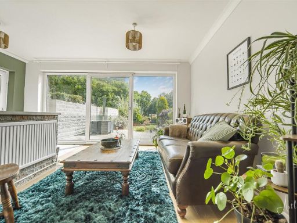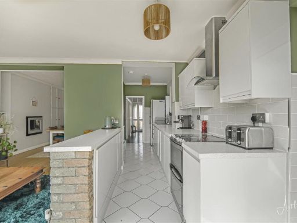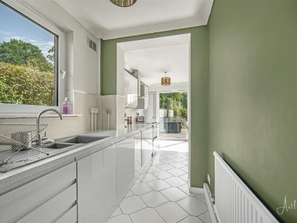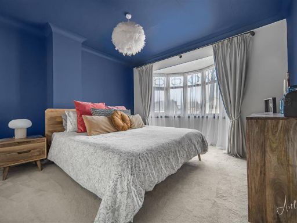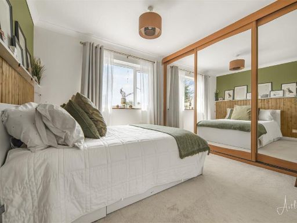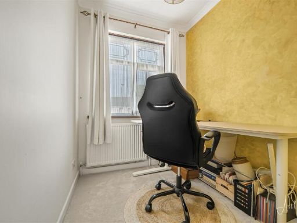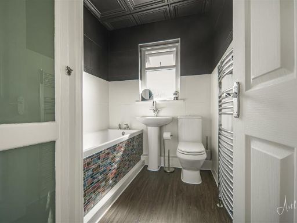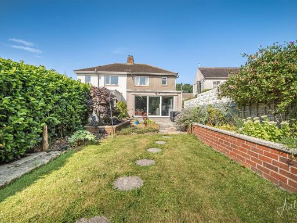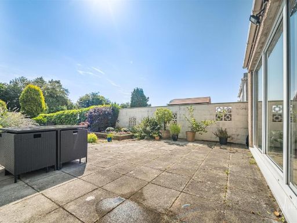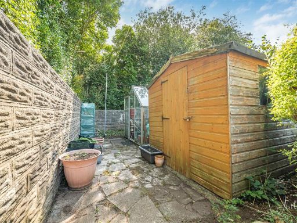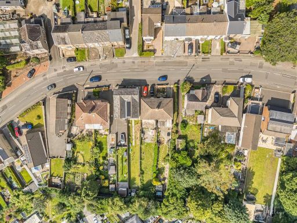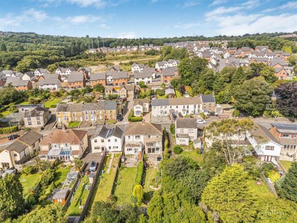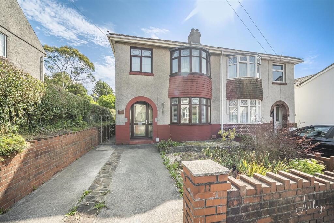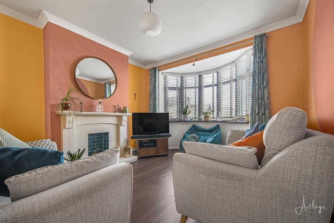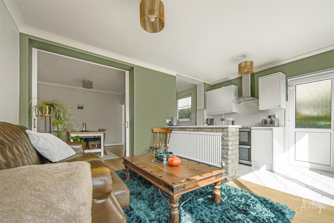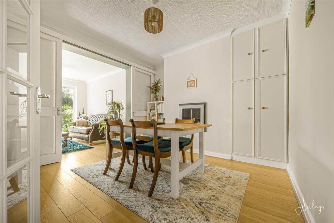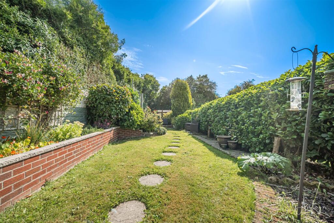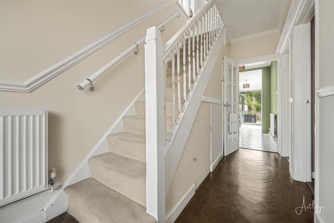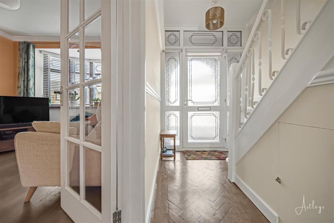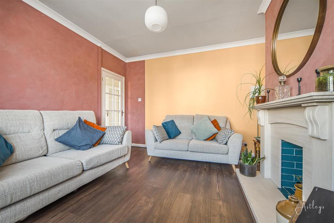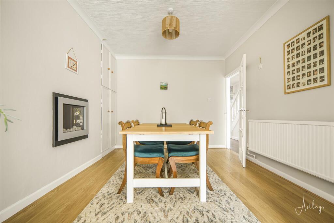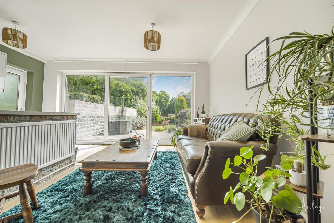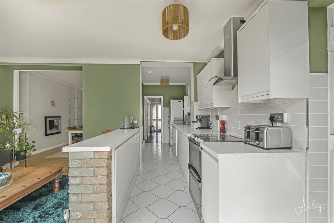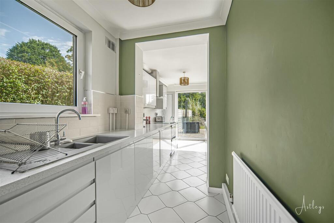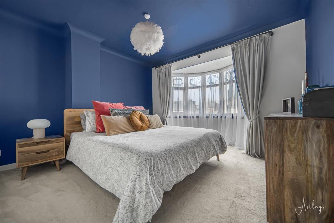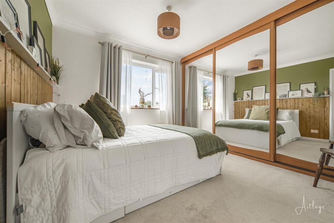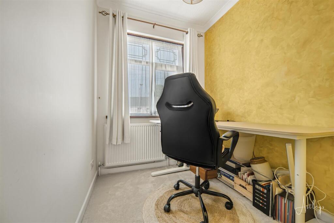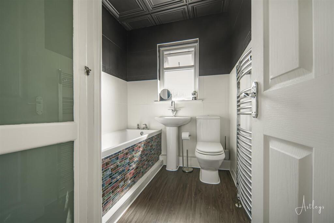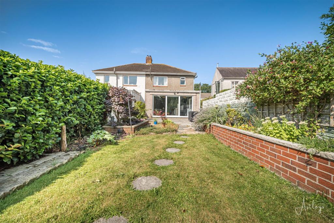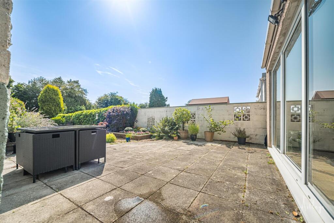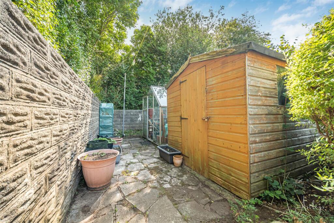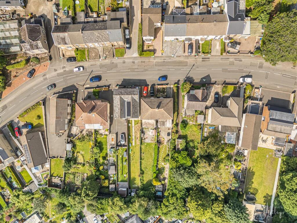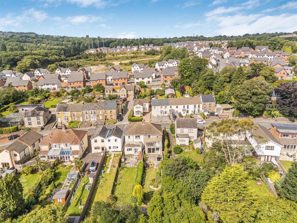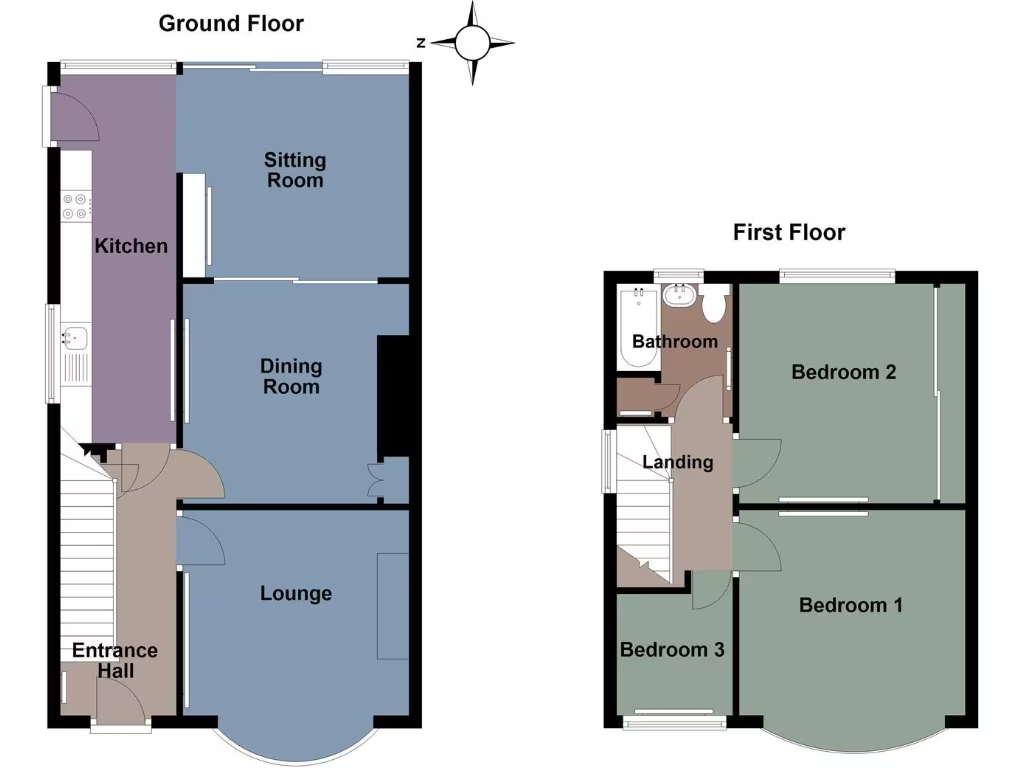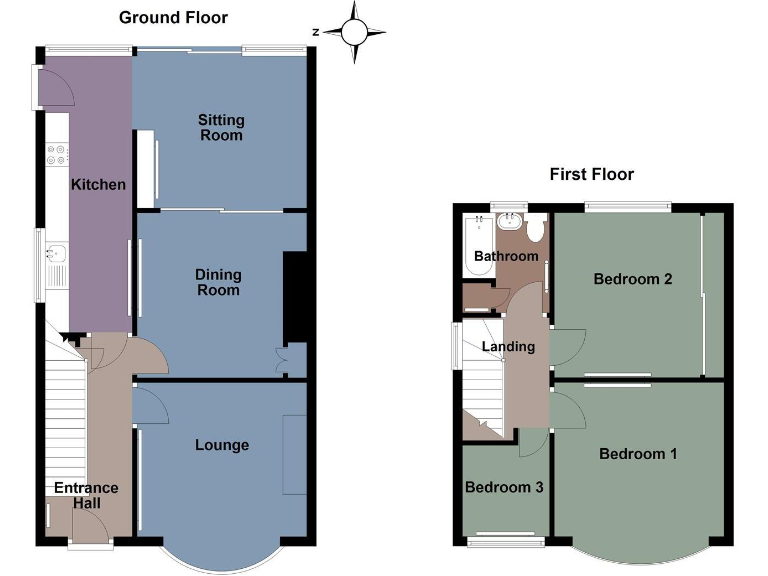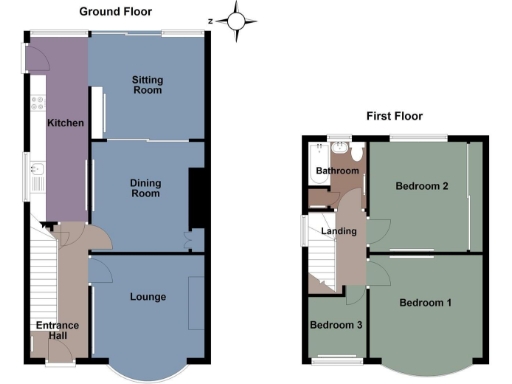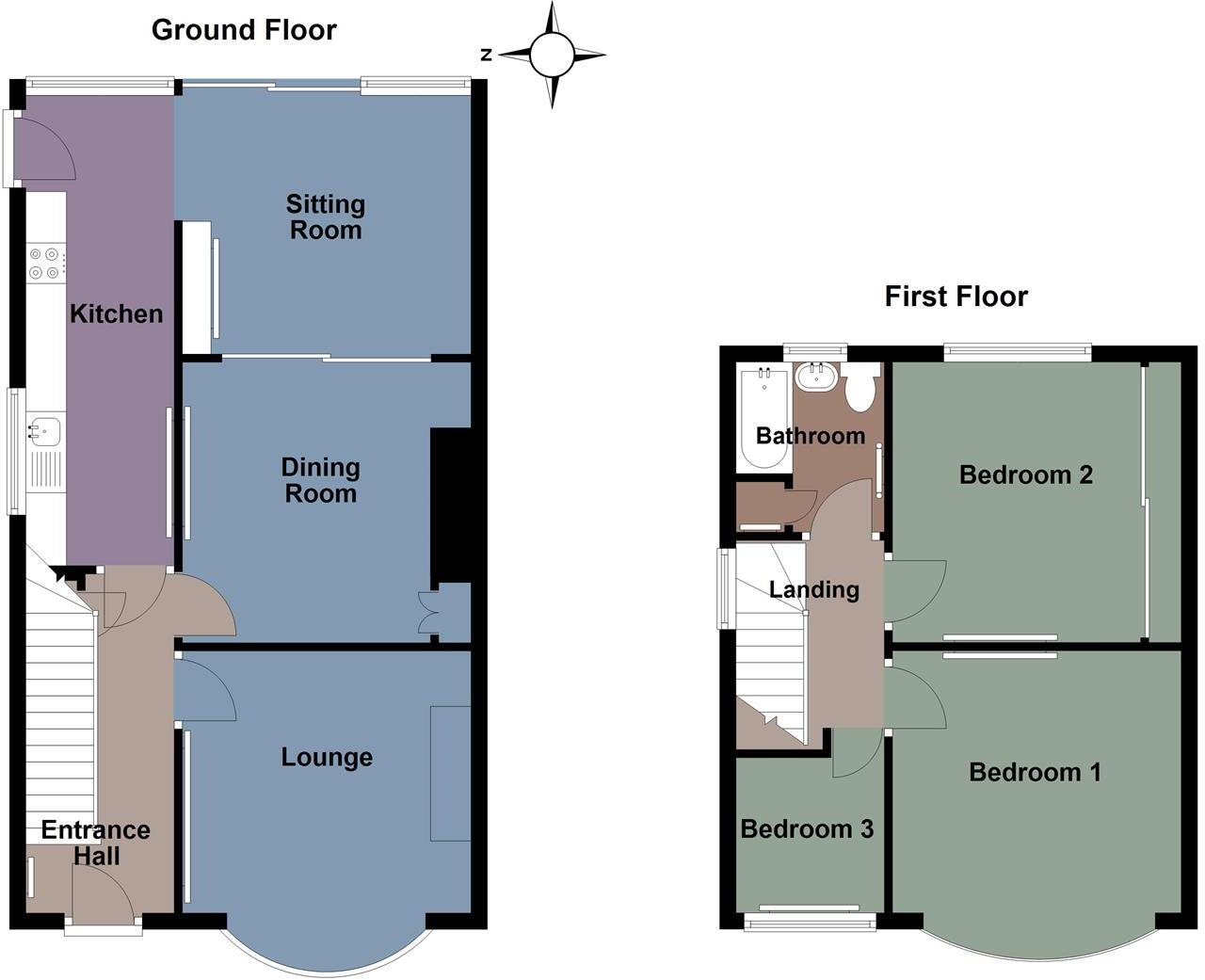Summary - 60 CWMRHYDYCEIRW ROAD CWMRHYDYCEIRW SWANSEA SA6 6LJ
3 bed 1 bath Semi-Detached
Freehold three-bedroom semi with bay-front character
Walking distance to primary/secondary schools and Morriston Hospital
Open-plan kitchen to sitting room with patio doors to terrace
Good-sized rear garden, greenhouse and garden shed
Driveway and low-maintenance front courtyard (gravelled)
Single family bathroom; third bedroom is small
Built 1950–66; double glazing present, install date unknown
Located in a very deprived area — consider resale factors
This three-bedroom semi-detached house on Cwmrhydyceirw Road offers a practical family layout with bay-front charm and flexible living space. The ground floor flows well — a front lounge, separate dining room and an open-plan kitchen/sitting area with patio doors opening onto a paved terrace and generous rear garden. Off-street parking and a low-maintenance front courtyard add everyday convenience.
Located within walking distance of primary and secondary schools and close to Morriston Hospital, the home suits families who prioritise accessibility. Commuters benefit from easy access to the M4 and good mobile and broadband provision. The property is freehold and has mains gas central heating via a boiler and radiators.
Built in the mid-20th century with cavity walls and double glazing (installation date unknown), the house presents solid bones but some rooms and fittings show typical mid-century finishes. There is one family bathroom and three bedrooms, including a smaller third bedroom suitable for a child, home office or storage. The well-maintained rear garden, greenhouse and shed create scope for outdoor living and hobby gardening.
Buyers should note the home sits in a ward with higher local deprivation indicators; area amenities and social profile may influence future resale. The house is average in overall size and will appeal to families seeking a comfortable, well-located home with potential to personalise rather than turnkey luxury.
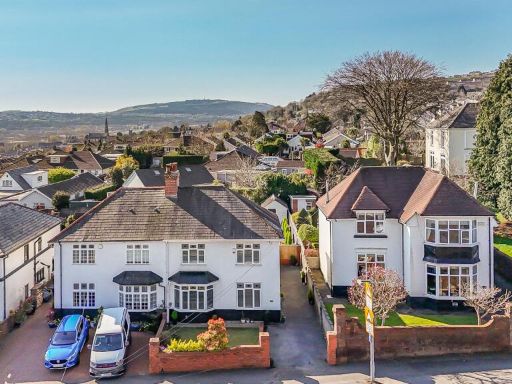 3 bedroom semi-detached house for sale in Pentrepoeth Road, Morriston, Swansea, SA6 — £300,000 • 3 bed • 1 bath • 1131 ft²
3 bedroom semi-detached house for sale in Pentrepoeth Road, Morriston, Swansea, SA6 — £300,000 • 3 bed • 1 bath • 1131 ft²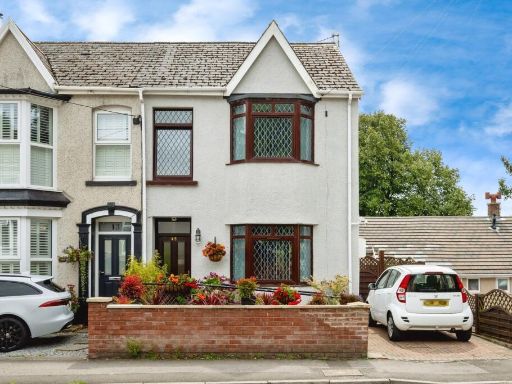 3 bedroom semi-detached house for sale in Castle Street, Loughor, Swansea, SA4 — £250,000 • 3 bed • 1 bath • 1152 ft²
3 bedroom semi-detached house for sale in Castle Street, Loughor, Swansea, SA4 — £250,000 • 3 bed • 1 bath • 1152 ft²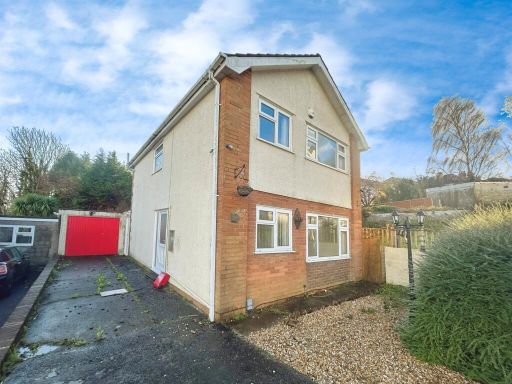 3 bedroom detached house for sale in Brayley Road, Morriston, Swansea, SA6 — £210,000 • 3 bed • 1 bath • 1098 ft²
3 bedroom detached house for sale in Brayley Road, Morriston, Swansea, SA6 — £210,000 • 3 bed • 1 bath • 1098 ft²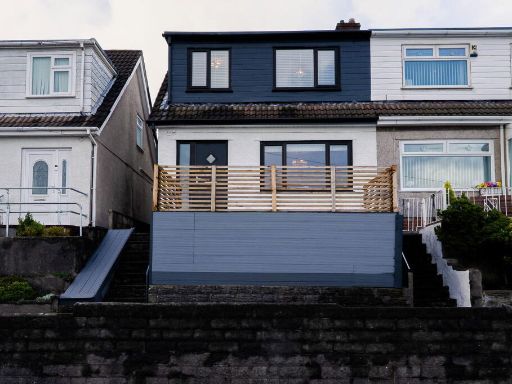 3 bedroom semi-detached house for sale in Trewyddfa Road, Morriston, Swansea, SA6 8NX, SA6 — £190,000 • 3 bed • 1 bath • 673 ft²
3 bedroom semi-detached house for sale in Trewyddfa Road, Morriston, Swansea, SA6 8NX, SA6 — £190,000 • 3 bed • 1 bath • 673 ft²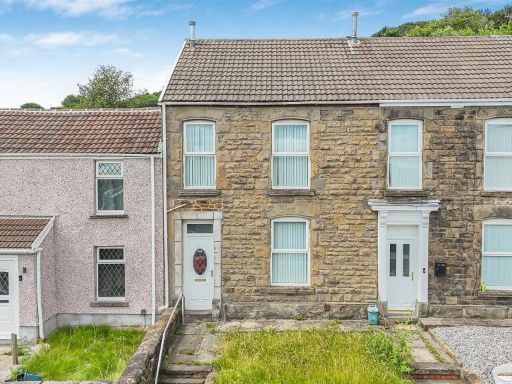 3 bedroom terraced house for sale in Clyndu Street, Morriston, Swansea, SA6 — £140,000 • 3 bed • 1 bath • 915 ft²
3 bedroom terraced house for sale in Clyndu Street, Morriston, Swansea, SA6 — £140,000 • 3 bed • 1 bath • 915 ft²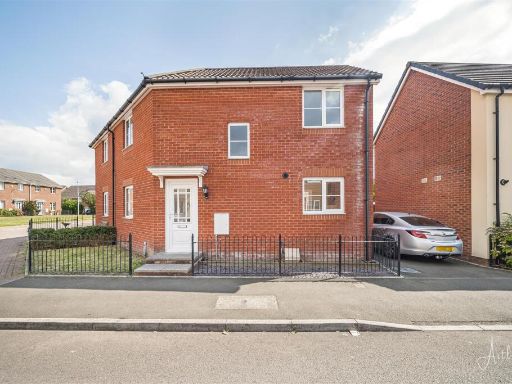 2 bedroom semi-detached house for sale in Ruston Road, Port Tennant, Swansea, SA1 — £170,000 • 2 bed • 1 bath • 743 ft²
2 bedroom semi-detached house for sale in Ruston Road, Port Tennant, Swansea, SA1 — £170,000 • 2 bed • 1 bath • 743 ft²