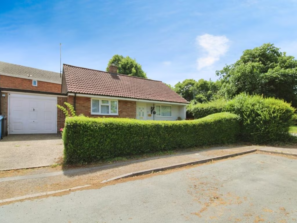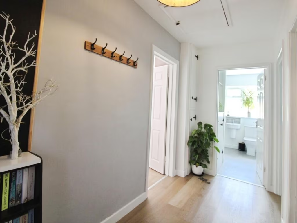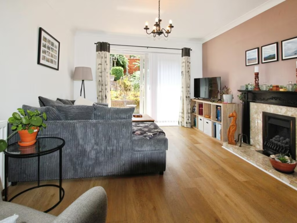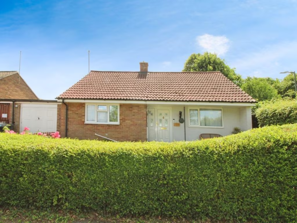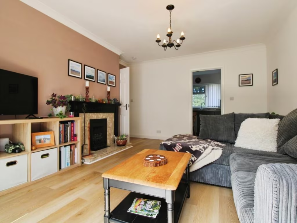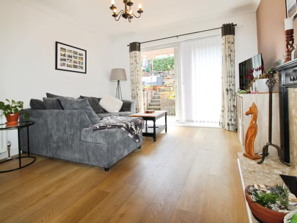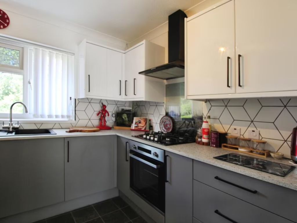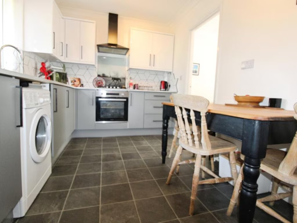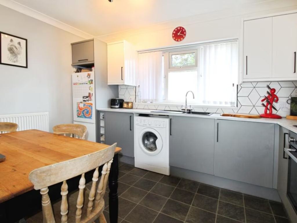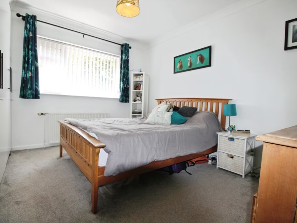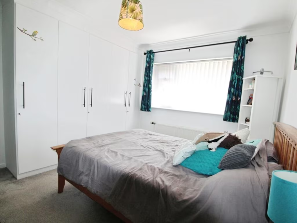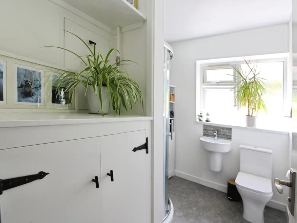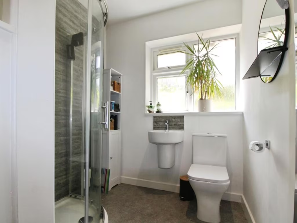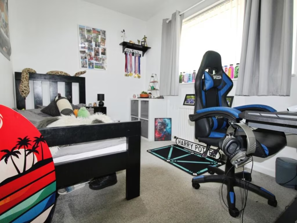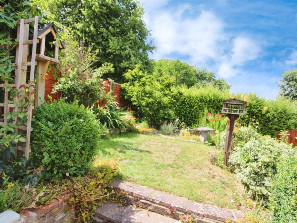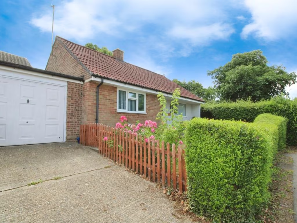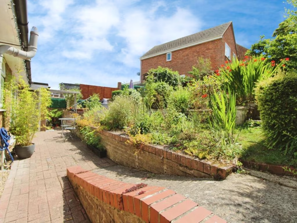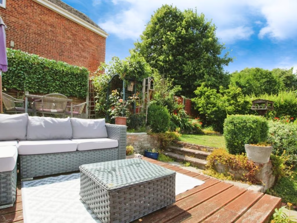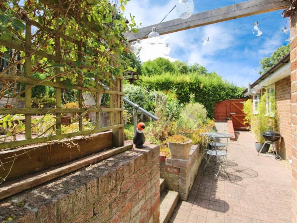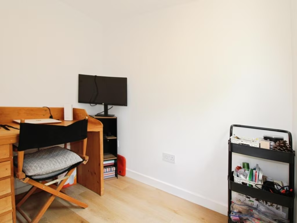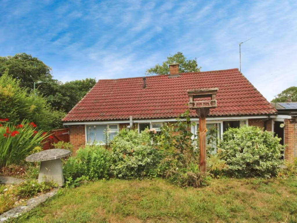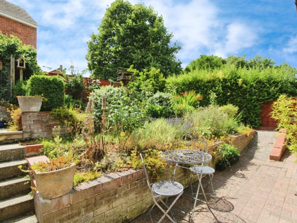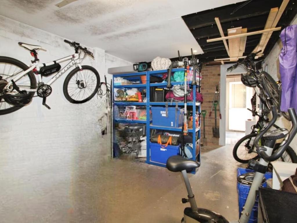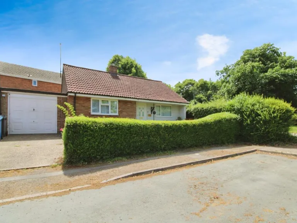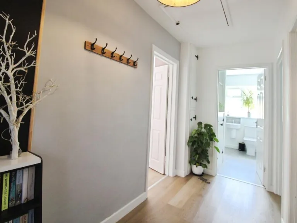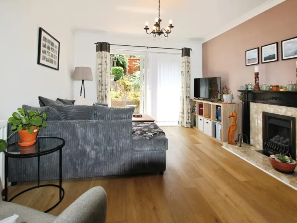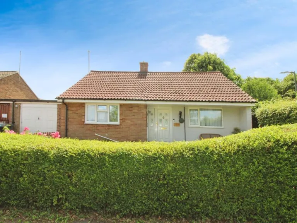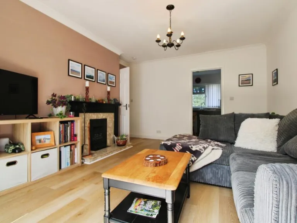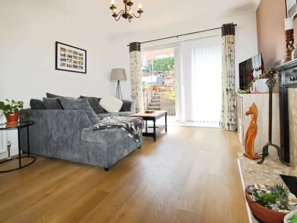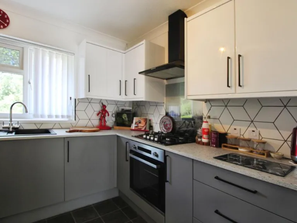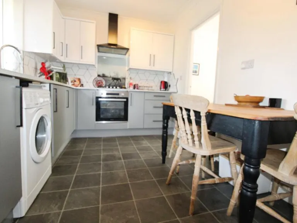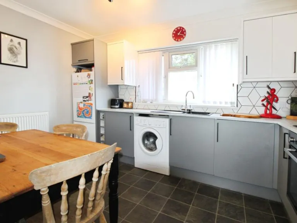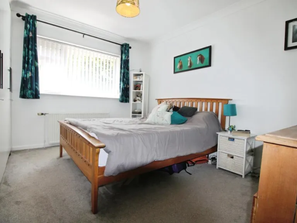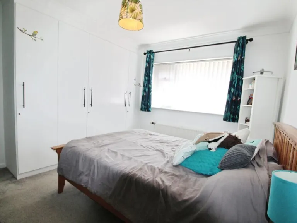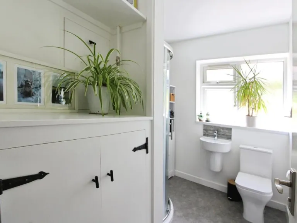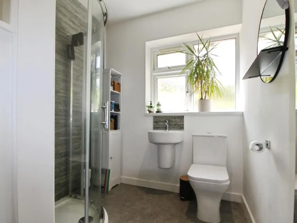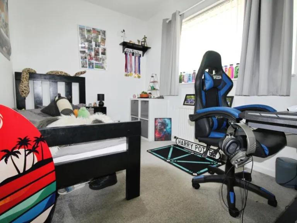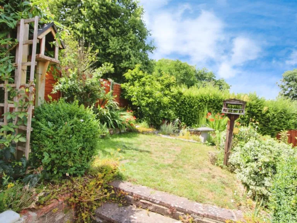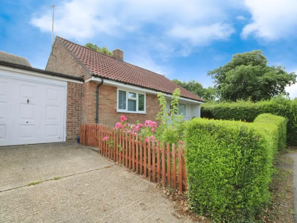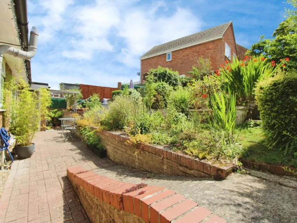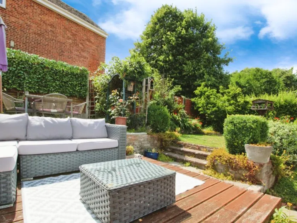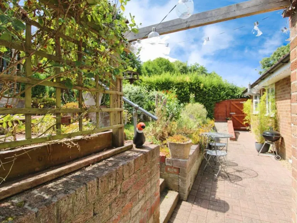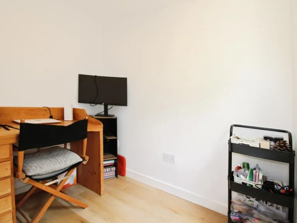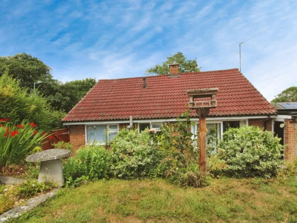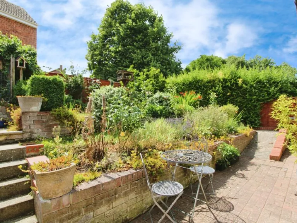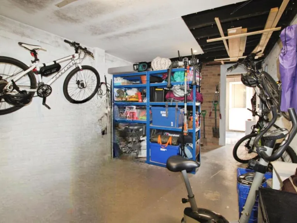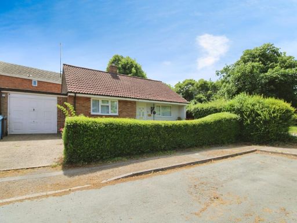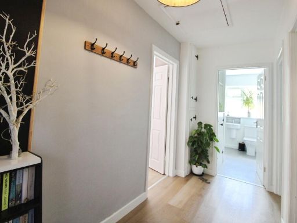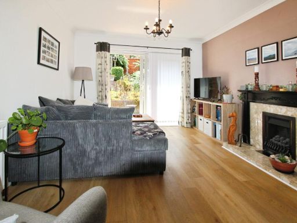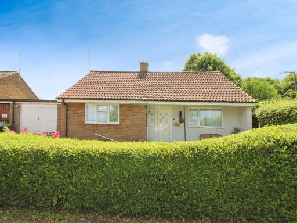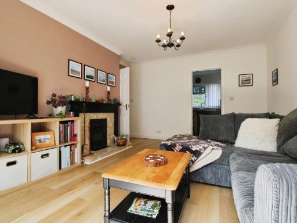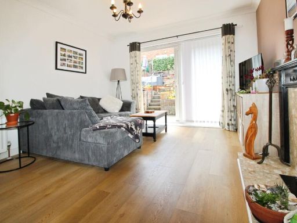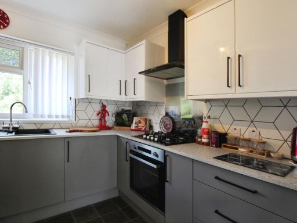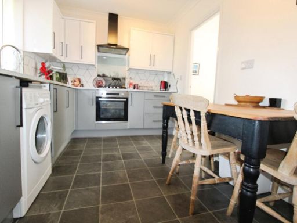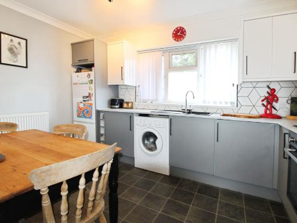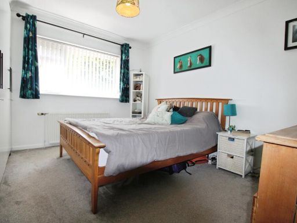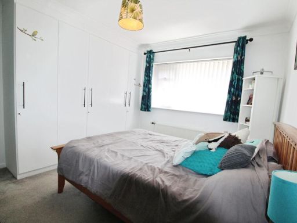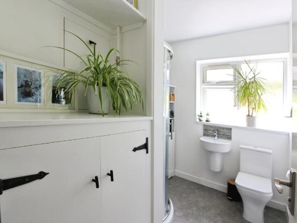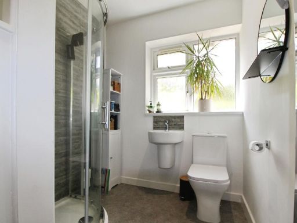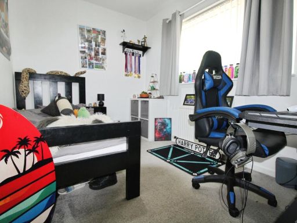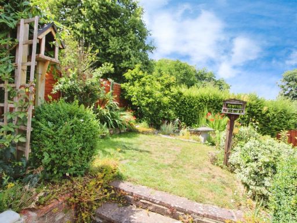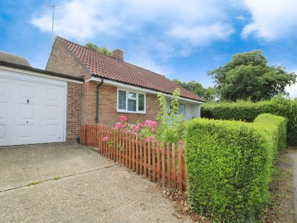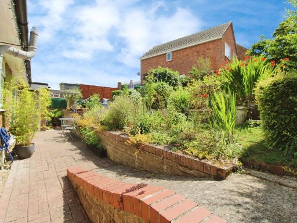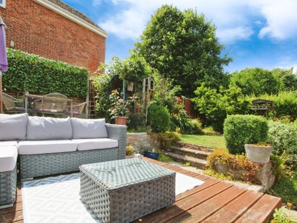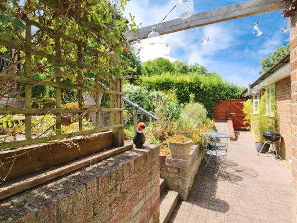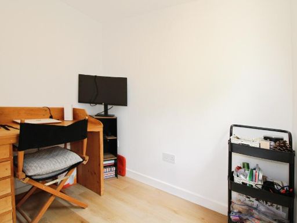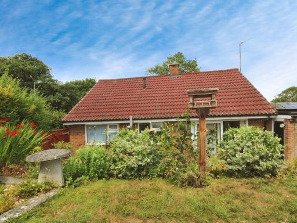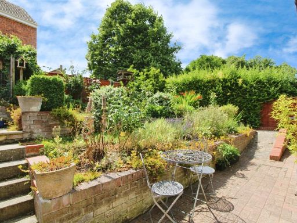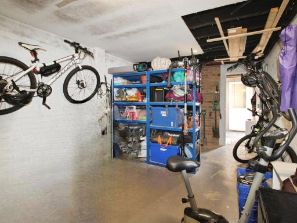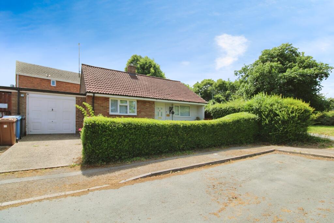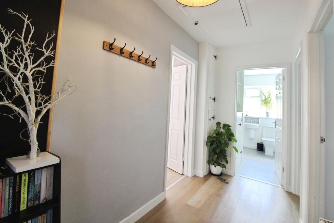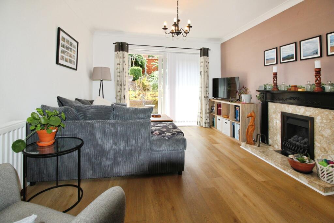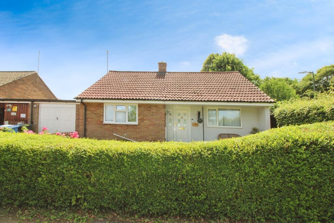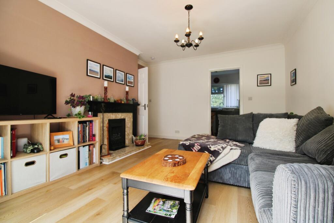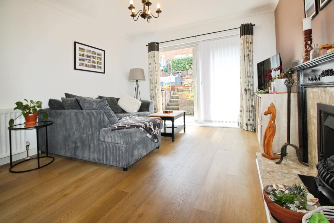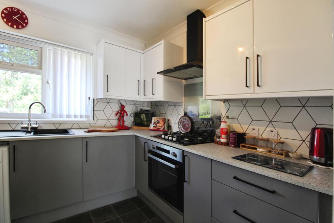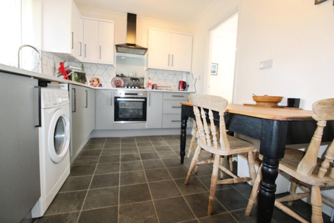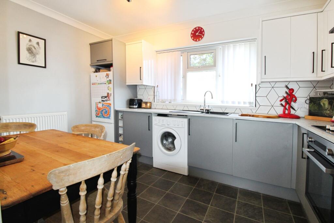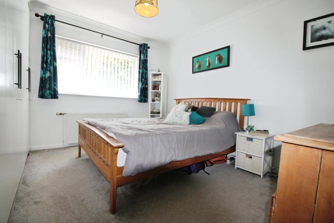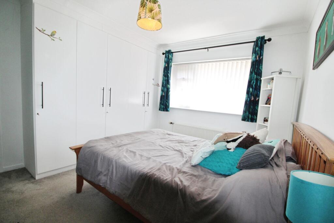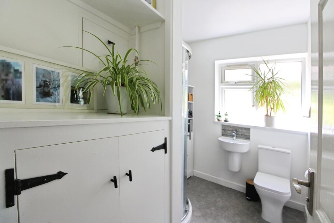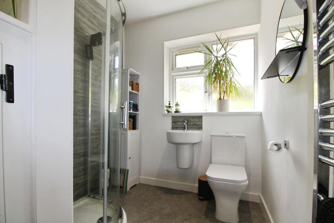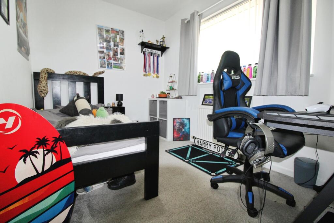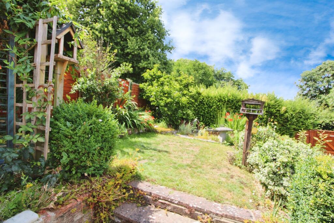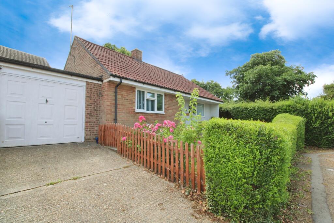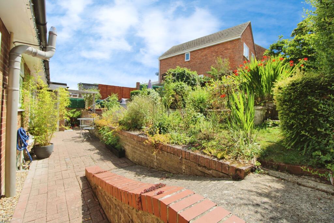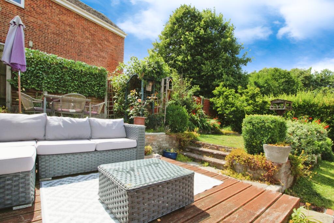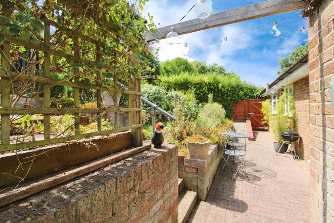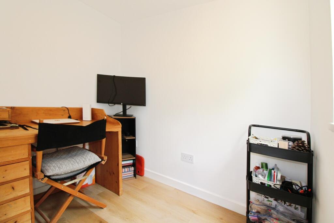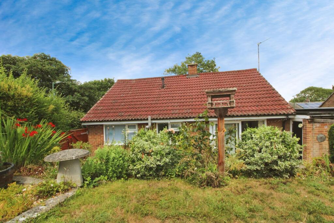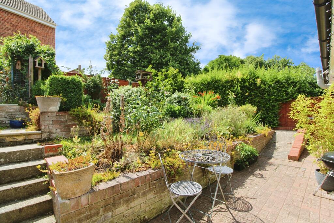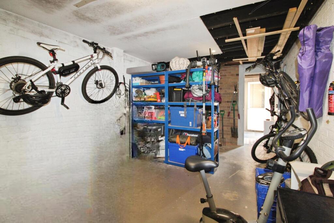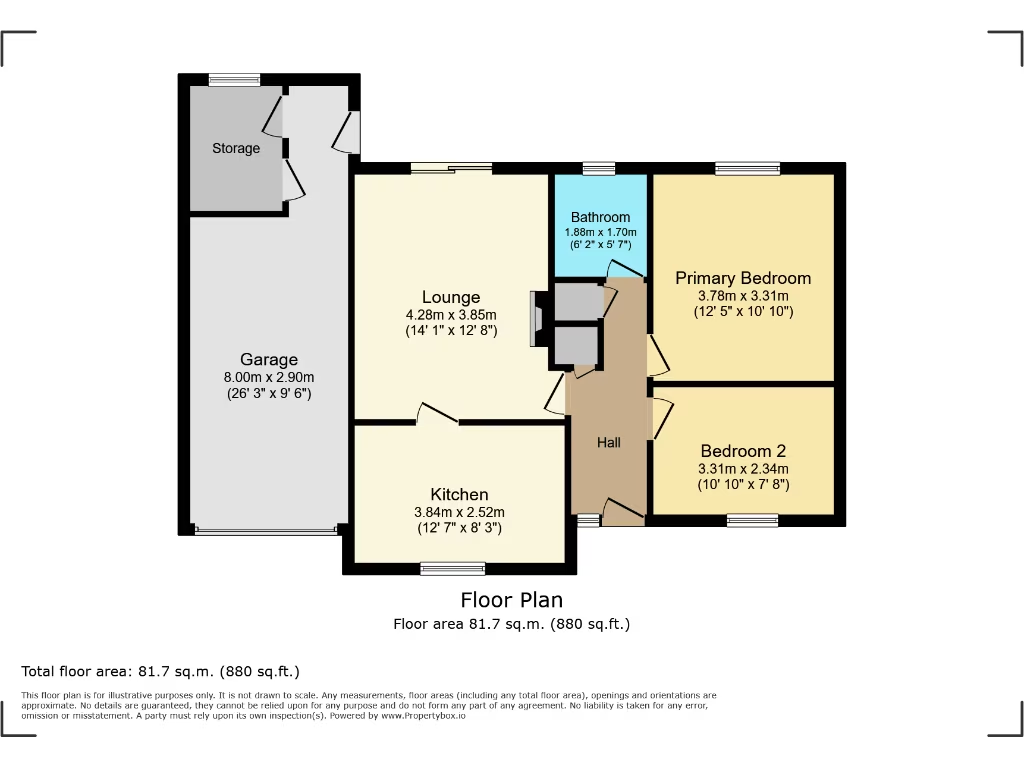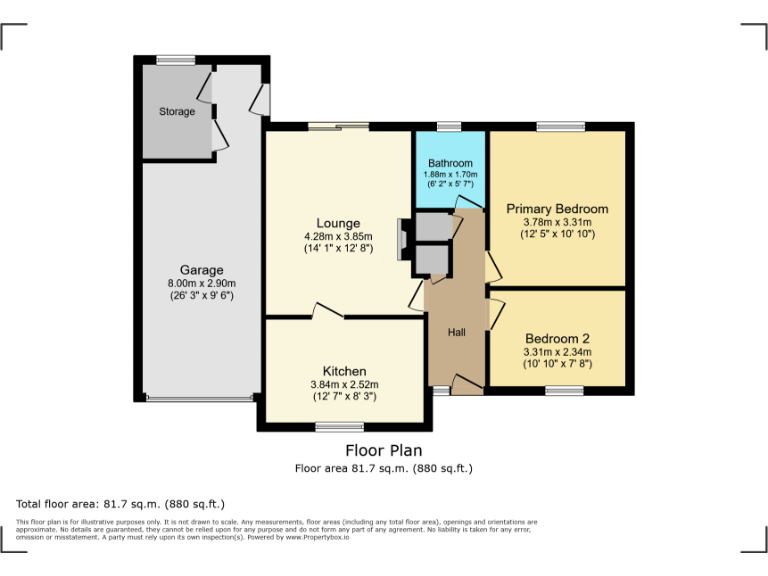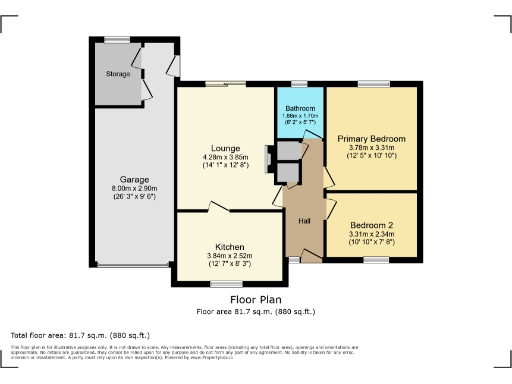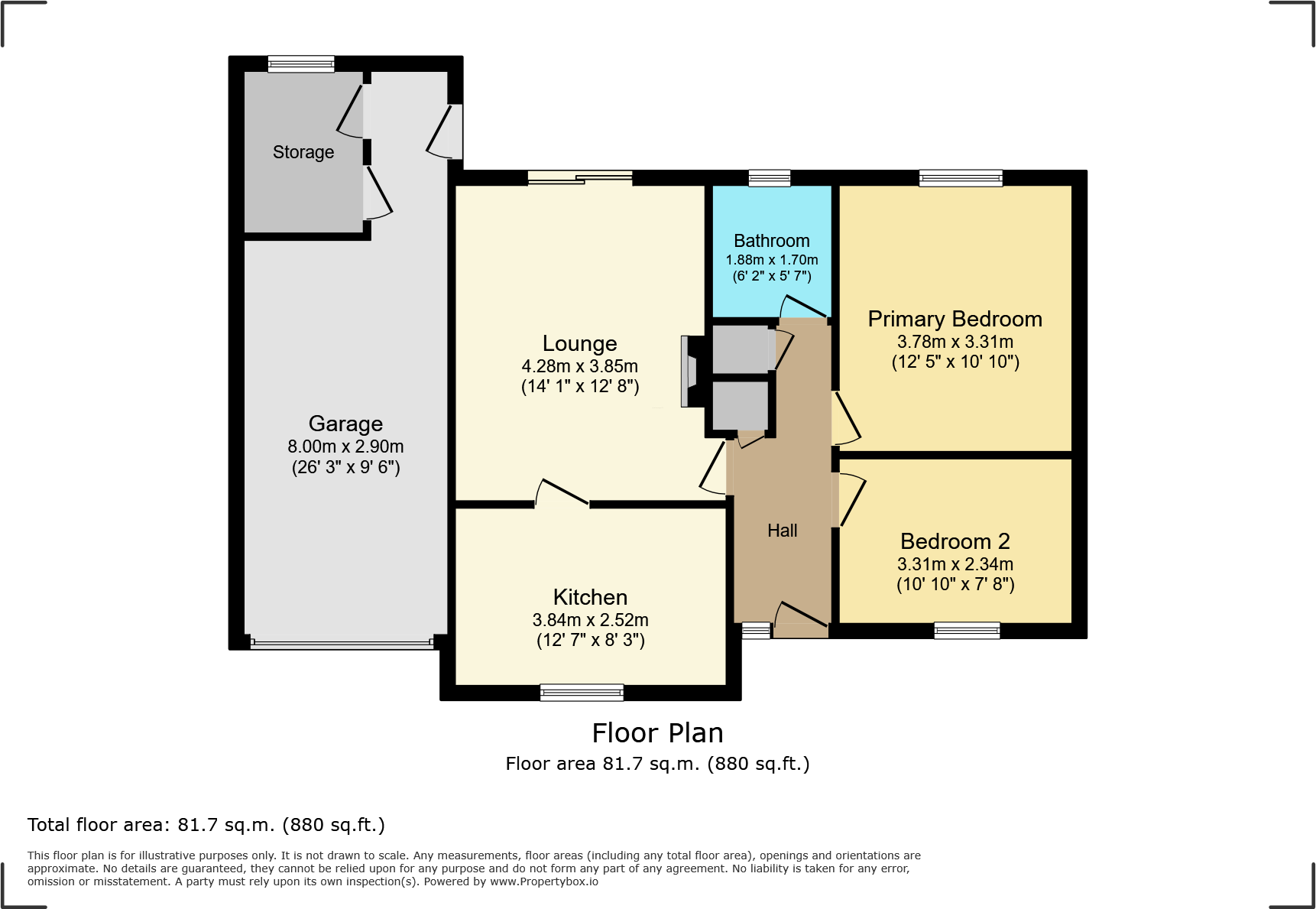Summary - Coblers Way, Sudbury, CO10 CO10 0BP
2 bed 1 bath Detached Bungalow
Quiet cul‑de‑sac home with huge garden, garage and versatile living spaces.
- Newly renovated two double bedrooms
- Modern bathroom with glass shower cubicle
- Bright fitted kitchen and versatile office/playroom
- Large, south‑facing private garden with decked area
- Garage and driveway parking with side access
- Single bathroom only; may limit larger families
- Average internal size (≈880 sq ft) on a huge plot
- Local secondary school (Ormiston Sudbury Academy) rated requires improvement
Set at the end of a quiet cul‑de‑sac, this freshly modernised two‑bedroom detached bungalow offers single‑storey living with substantial outdoor space. The current owners have updated the interior to a contemporary standard: a bright fitted kitchen, modern bathroom with shower cubicle, and a spacious reception room that opens to a south‑facing garden and decked entertaining area.
Both bedrooms are doubles, the master benefitting from built‑in wardrobes, and there’s a useful additional room currently used as an office or playroom. Practical extras include a garage, driveway parking and side access around the large plot. Broadband and mobile signal are reported as strong, and there is low local crime in this small‑town, town‑fringe location.
Considerations: the property has a single bathroom and is an average overall size (around 880 sq ft), so space may feel limited for larger families. Local secondary provision includes one academy currently rated as "Requires improvement". Amenities nearby are modest (pub and bar listed), reflecting the rural‑fringe setting rather than a town centre location.
This bungalow will suit buyers seeking low‑maintenance, single‑level living with generous outdoor space — ideal for first‑time buyers, downsizers or couples who value privacy and a quiet location. The home is freehold and newly renovated, ready for immediate occupation while still offering scope to personalise over time.
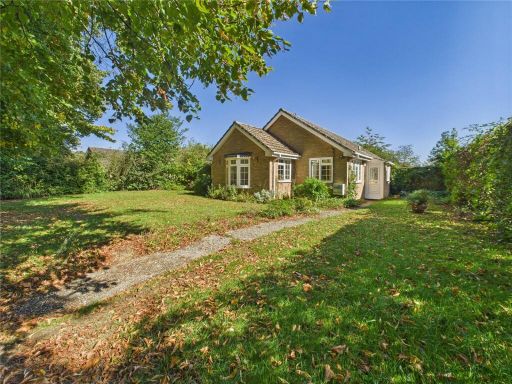 3 bedroom bungalow for sale in Vicarage Lane, Acton, Sudbury, Suffolk, CO10 — £425,000 • 3 bed • 1 bath • 986 ft²
3 bedroom bungalow for sale in Vicarage Lane, Acton, Sudbury, Suffolk, CO10 — £425,000 • 3 bed • 1 bath • 986 ft²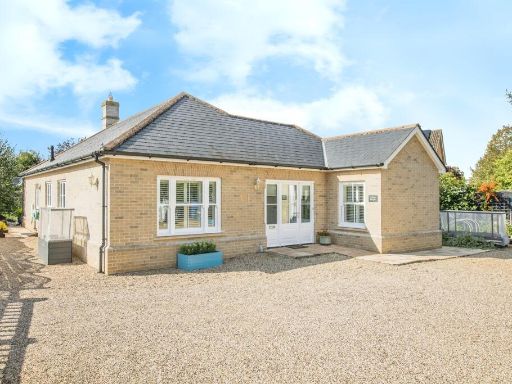 3 bedroom detached bungalow for sale in Clay Hall Lane, Acton, SUDBURY, CO10 — £650,000 • 3 bed • 2 bath • 1393 ft²
3 bedroom detached bungalow for sale in Clay Hall Lane, Acton, SUDBURY, CO10 — £650,000 • 3 bed • 2 bath • 1393 ft²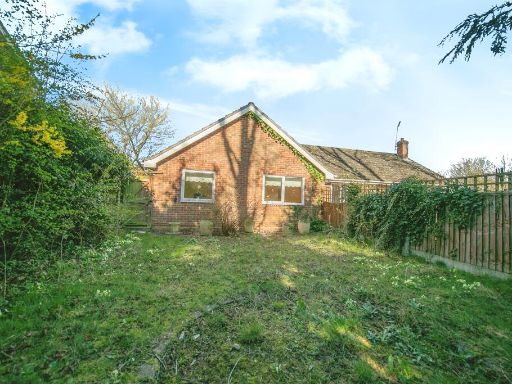 2 bedroom semi-detached bungalow for sale in Jennens Way, Acton, Sudbury, CO10 — £285,000 • 2 bed • 1 bath • 937 ft²
2 bedroom semi-detached bungalow for sale in Jennens Way, Acton, Sudbury, CO10 — £285,000 • 2 bed • 1 bath • 937 ft²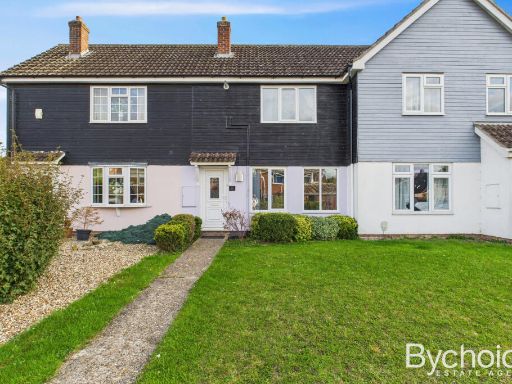 2 bedroom terraced house for sale in Lambert Drive, Acton, Suffolk, CO10 — £220,000 • 2 bed • 1 bath • 627 ft²
2 bedroom terraced house for sale in Lambert Drive, Acton, Suffolk, CO10 — £220,000 • 2 bed • 1 bath • 627 ft²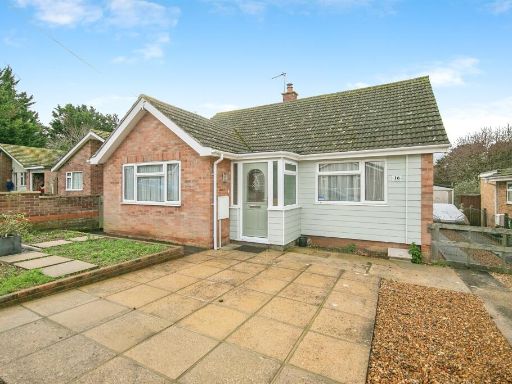 3 bedroom detached bungalow for sale in Ashmere Rise, Sudbury, CO10 — £450,000 • 3 bed • 1 bath • 948 ft²
3 bedroom detached bungalow for sale in Ashmere Rise, Sudbury, CO10 — £450,000 • 3 bed • 1 bath • 948 ft²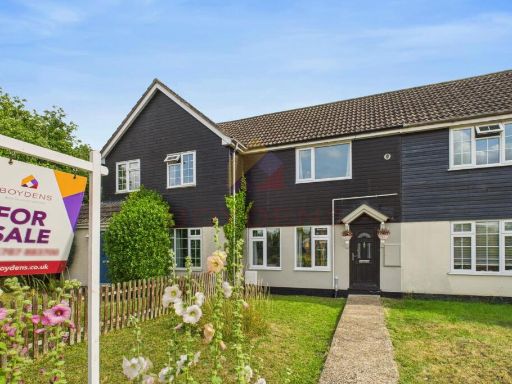 2 bedroom terraced house for sale in Lime Walk, Acton, CO10 — £220,000 • 2 bed • 1 bath • 719 ft²
2 bedroom terraced house for sale in Lime Walk, Acton, CO10 — £220,000 • 2 bed • 1 bath • 719 ft²