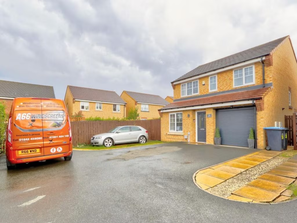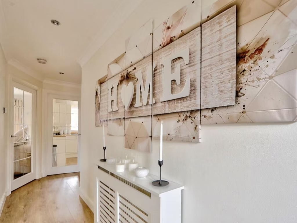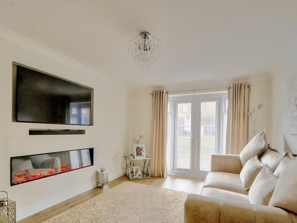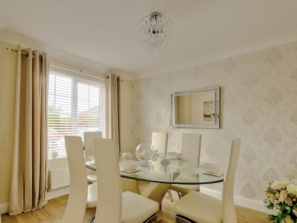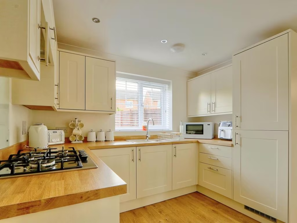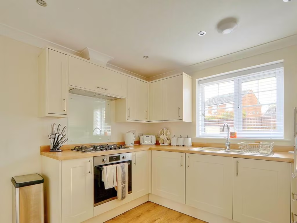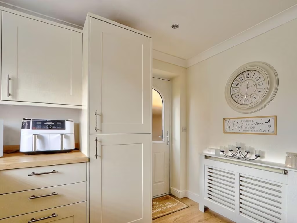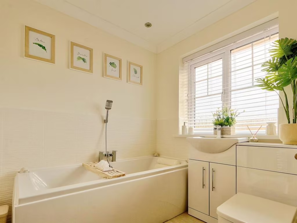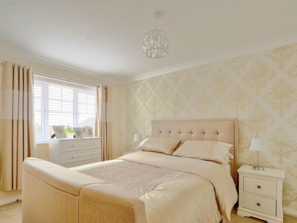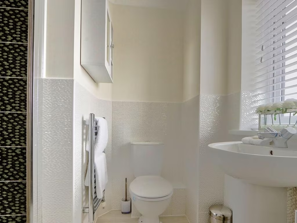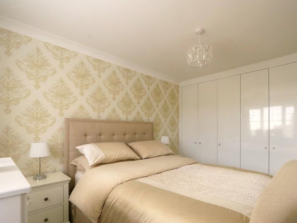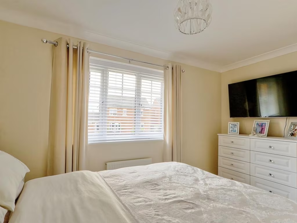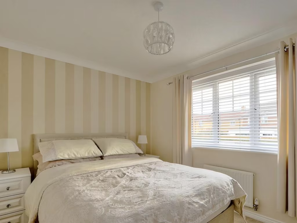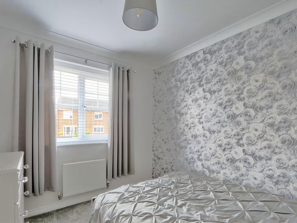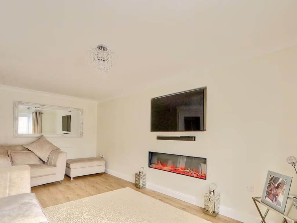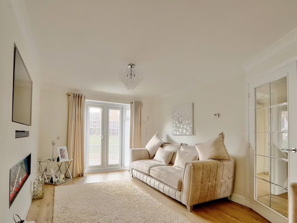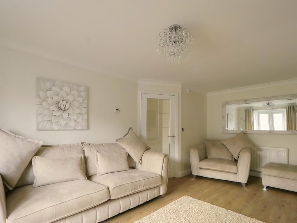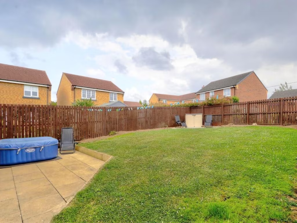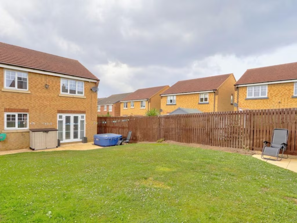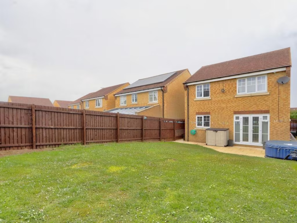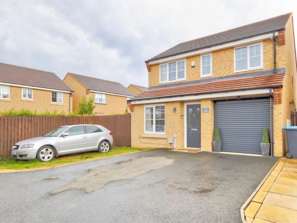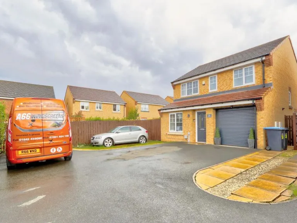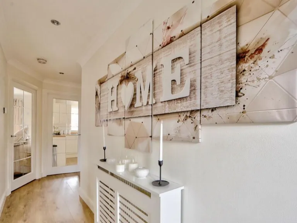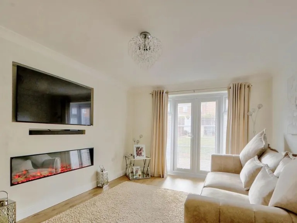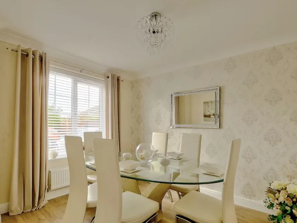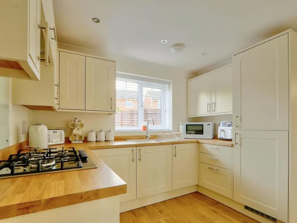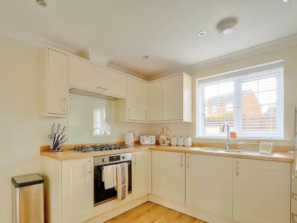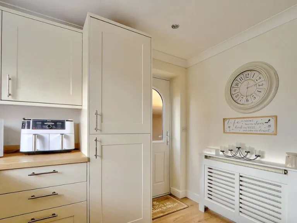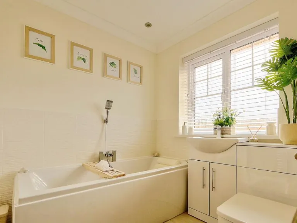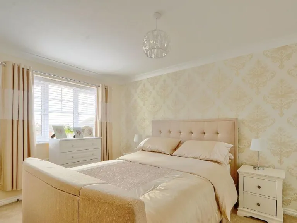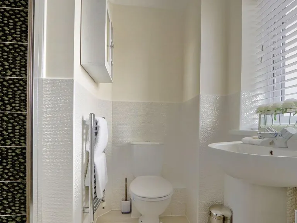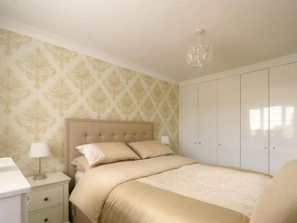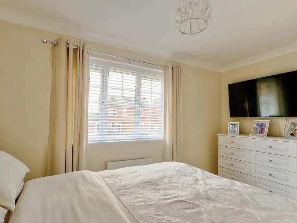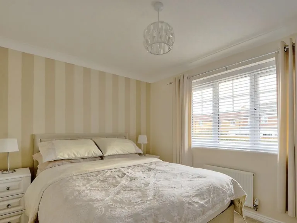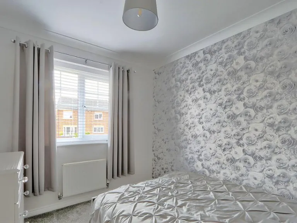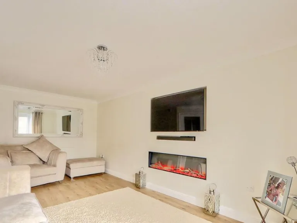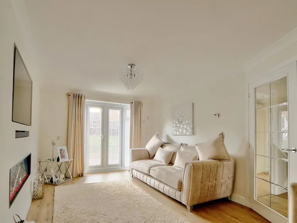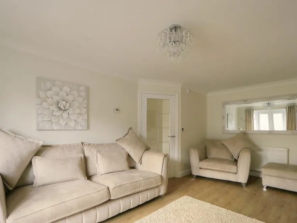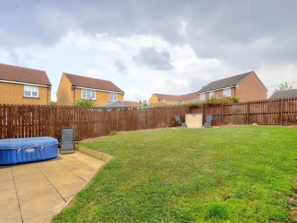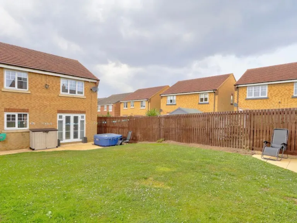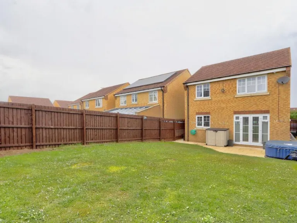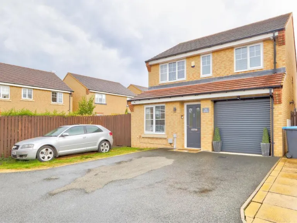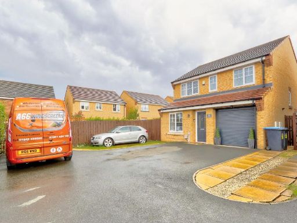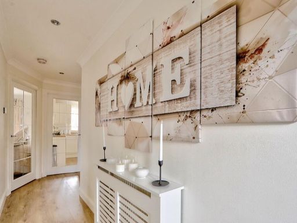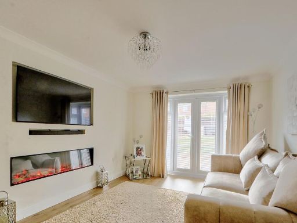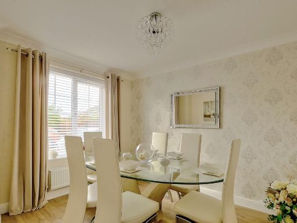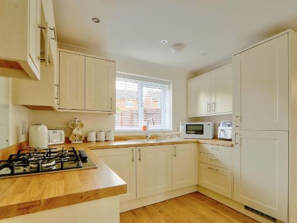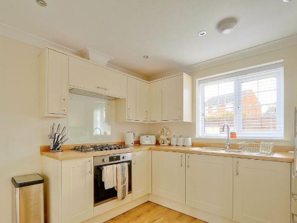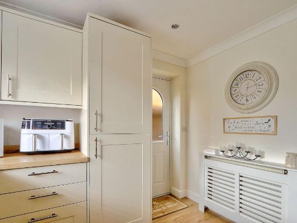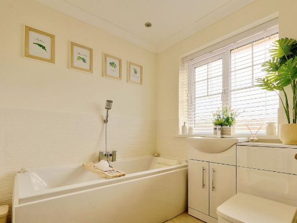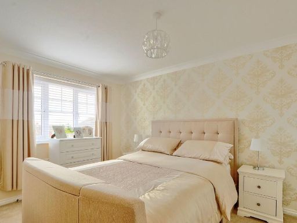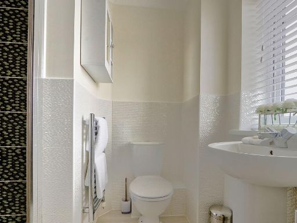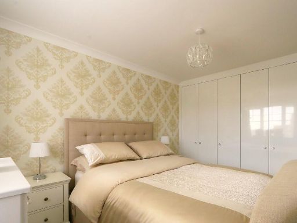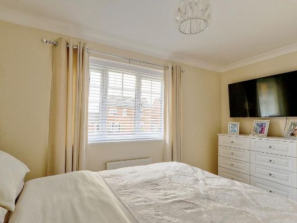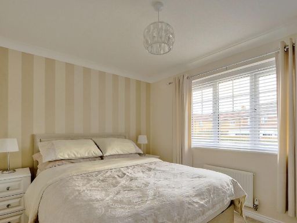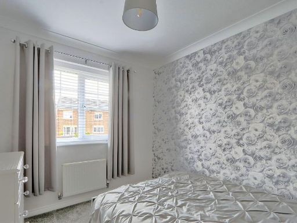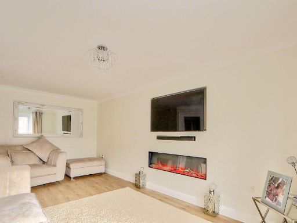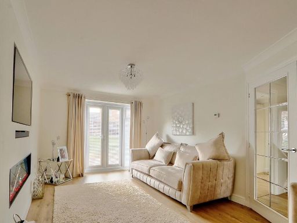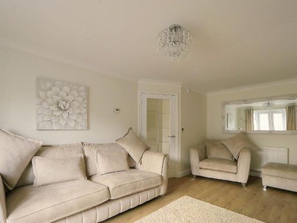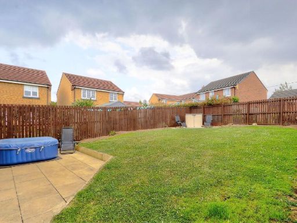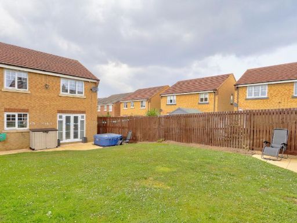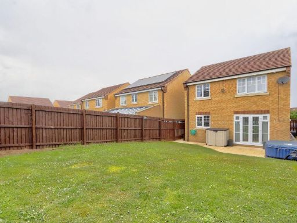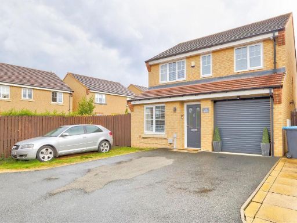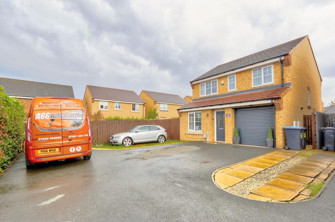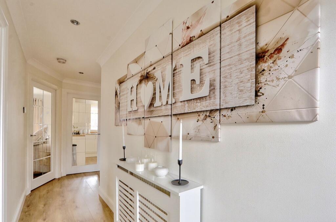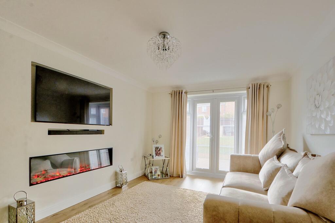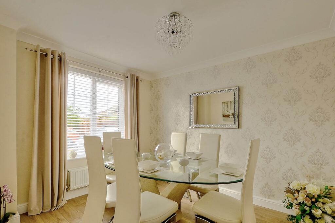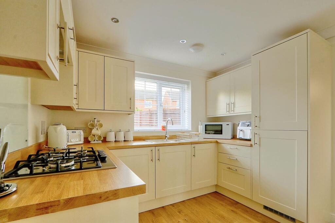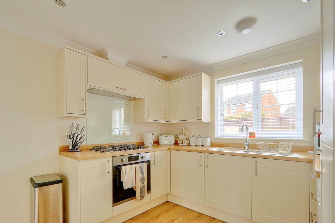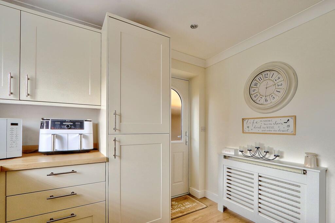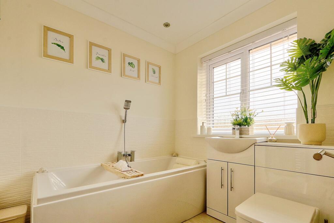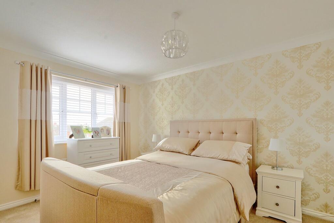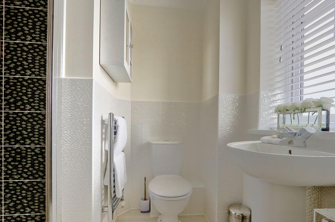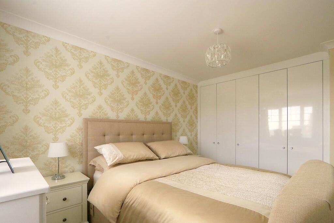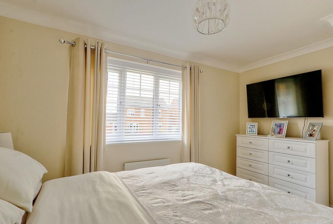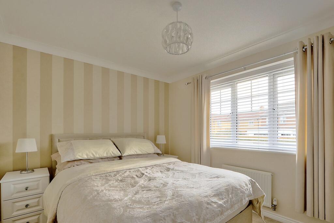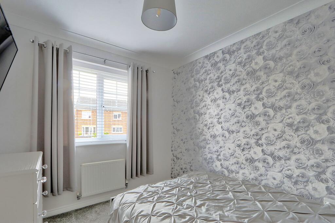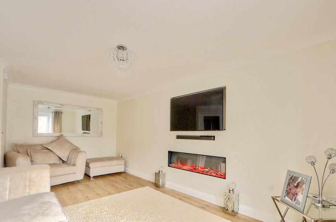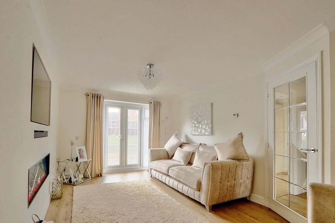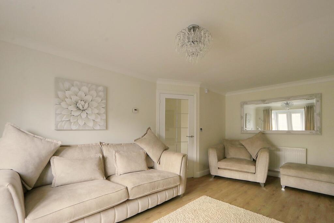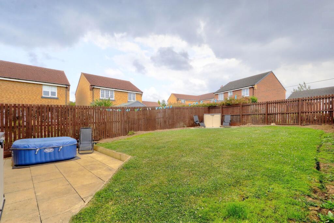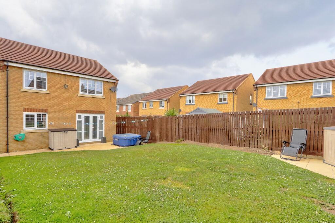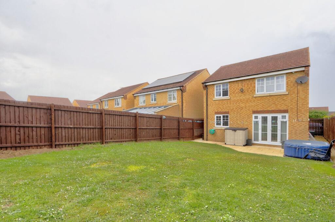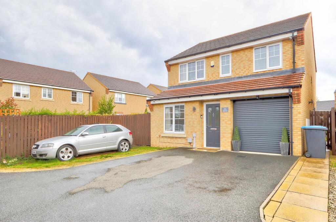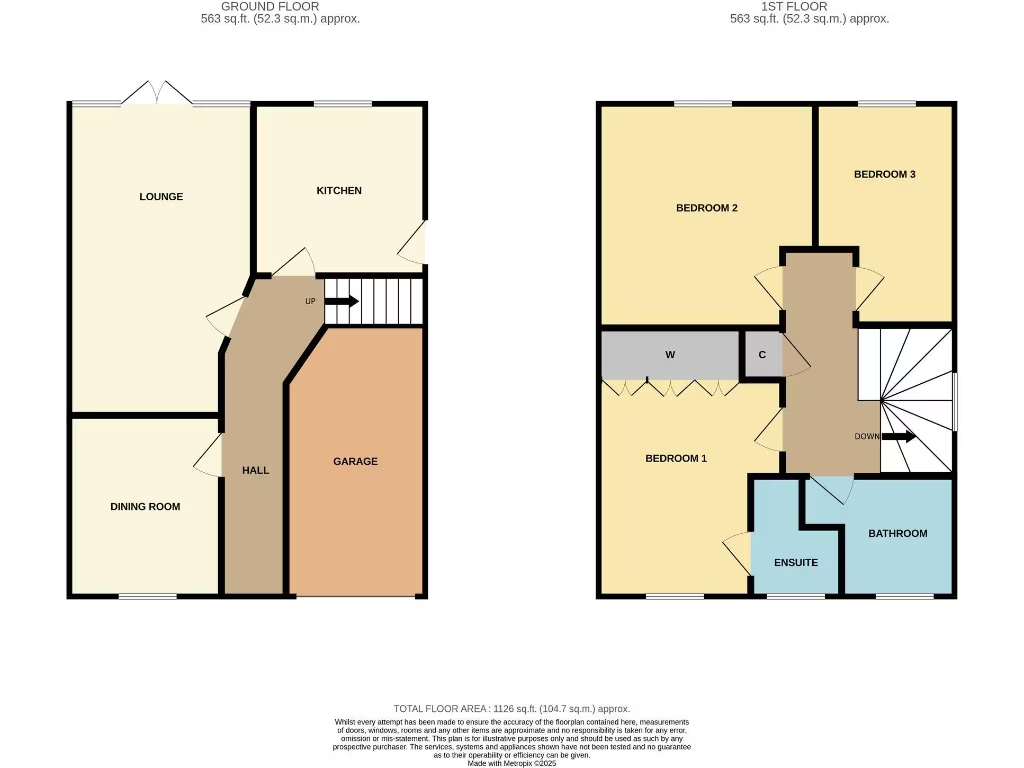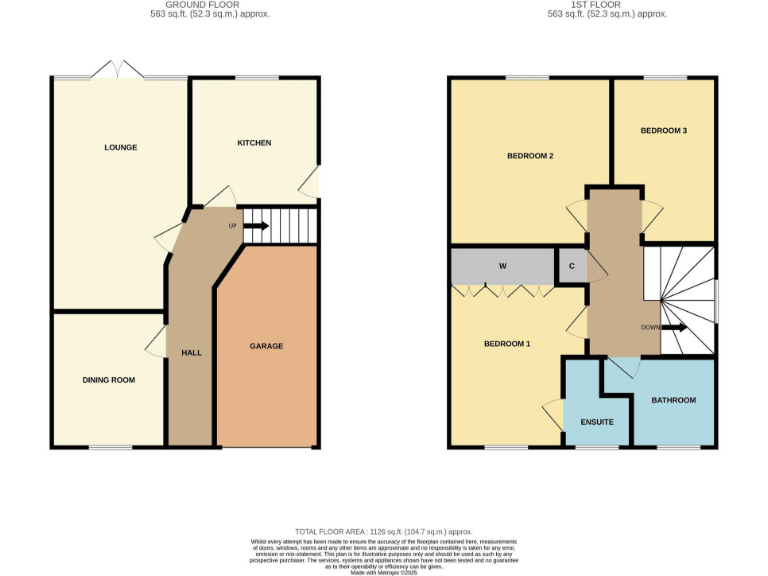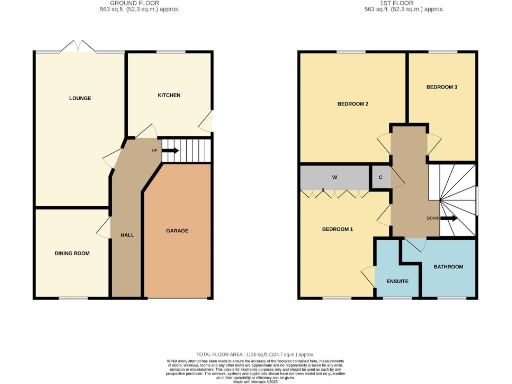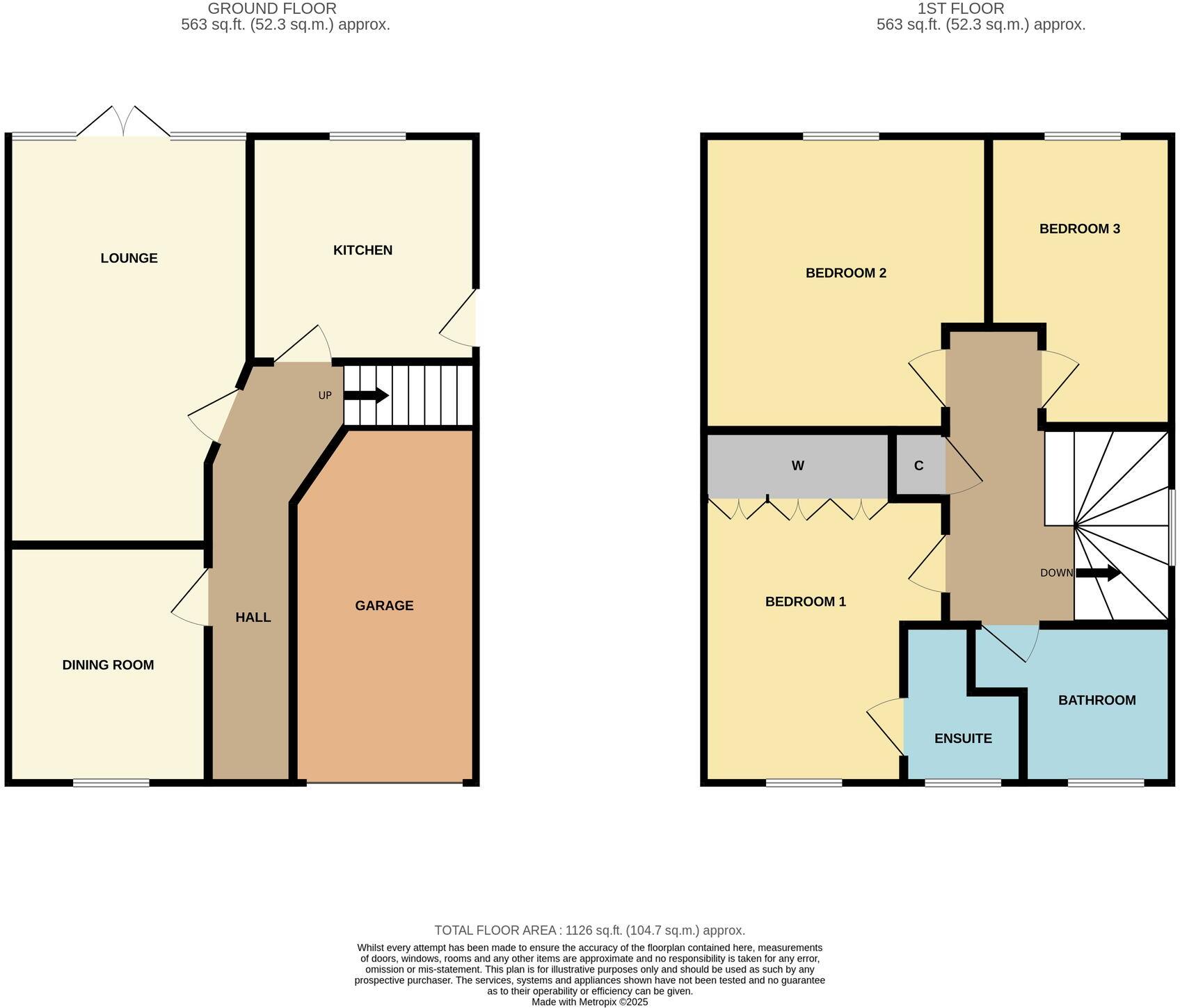Summary - Bramble Close, Stainton, TS8 TS8 9FE
3 bed 2 bath Detached
Move‑in ready, high‑spec family home on a spacious corner plot.
Show‑home standard throughout, renovated September 2024
Designer kitchen and luxurious family bathroom, new fixtures
Master bedroom with private en‑suite, hotel‑style feel
South‑facing garden; good for entertaining and children
Generous driveway for up to four cars plus integral garage
EPC B, double glazing, mains gas central heating
Approx 936 sqft — average size, not expansive living space
Built form recorded as semi‑detached (attached neighbour)
Step into a virtually new show-home standard three-bedroom property on a prime corner plot. Since September 2024 the home has been comprehensively refurbished with a designer kitchen, luxurious bathroom, new flooring, tasteful coving and skirting, and high-quality external doors — everything presented to a high specification and ready to move into.
The ground floor flows from a bright dining area to a spacious lounge with a striking media wall, and doors that open onto a south-facing garden ideal for family life and entertaining. The generous driveway (parking for up to four cars) and integral garage with new roller door add practical everyday convenience.
Upstairs the master bedroom includes a sleek en-suite, creating a private, hotel-style retreat. Practical details include double glazing, mains gas central heating, an EPC rating of B, and modern fixtures throughout. The property measures about 936 sqft — an average size that suits families seeking low-maintenance, stylish accommodation rather than expansive living spaces.
Location notes: the house sits in an ageing rural neighbourhood within a city/major town setting; local amenities are straightforward and broadband and mobile signals are strong. Nearby primary and secondary schools largely rate Good, though one secondary (Trinity Catholic College) requires improvement. Buyers should note the built-form is recorded as semi-detached (attached to a neighbouring property).
This home will appeal to buyers wanting immediate, high-spec presentation and practical parking, while those needing larger rooms or a fully detached plot should check the attached nature and internal size before viewing.
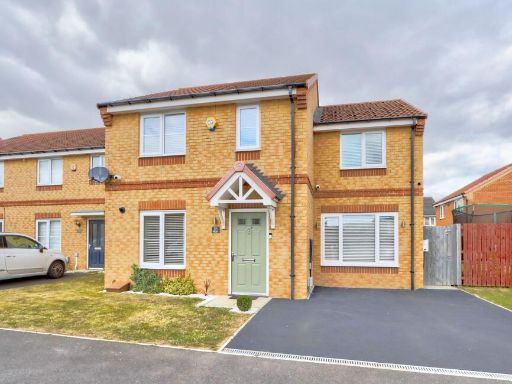 3 bedroom detached house for sale in Elderwood Gardens, Middlesbrough, TS6 — £210,000 • 3 bed • 2 bath • 969 ft²
3 bedroom detached house for sale in Elderwood Gardens, Middlesbrough, TS6 — £210,000 • 3 bed • 2 bath • 969 ft²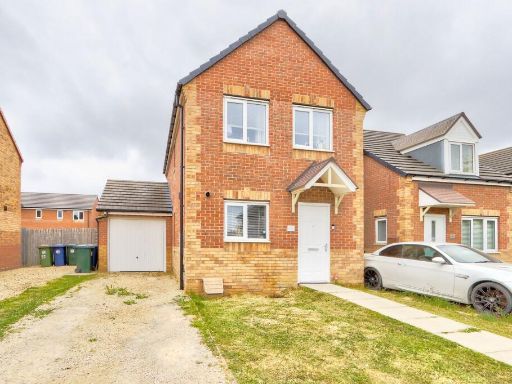 3 bedroom semi-detached house for sale in Burns Road, Middlesbrough, TS6 — £145,000 • 3 bed • 1 bath • 764 ft²
3 bedroom semi-detached house for sale in Burns Road, Middlesbrough, TS6 — £145,000 • 3 bed • 1 bath • 764 ft²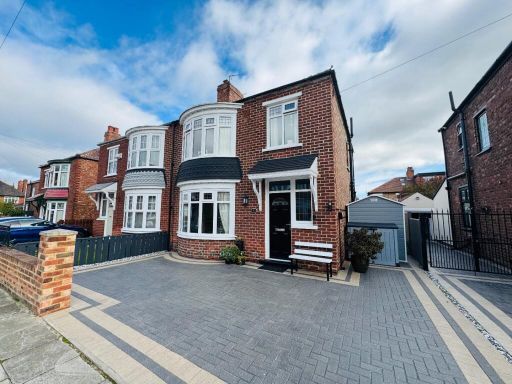 3 bedroom semi-detached house for sale in Cleveland Avenue, Middlesbrough, TS5 — £250,000 • 3 bed • 1 bath • 1210 ft²
3 bedroom semi-detached house for sale in Cleveland Avenue, Middlesbrough, TS5 — £250,000 • 3 bed • 1 bath • 1210 ft²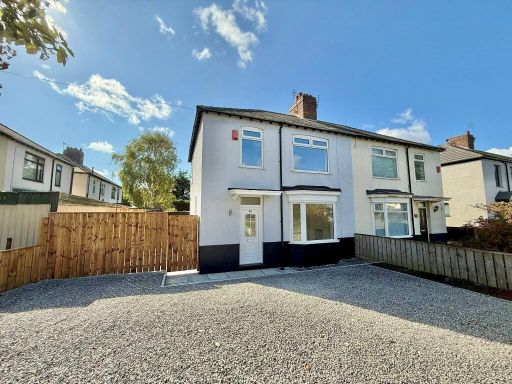 3 bedroom semi-detached house for sale in Westfield Avenue, Redcar, North Yorkshire, TS10 — £180,000 • 3 bed • 1 bath • 393 ft²
3 bedroom semi-detached house for sale in Westfield Avenue, Redcar, North Yorkshire, TS10 — £180,000 • 3 bed • 1 bath • 393 ft²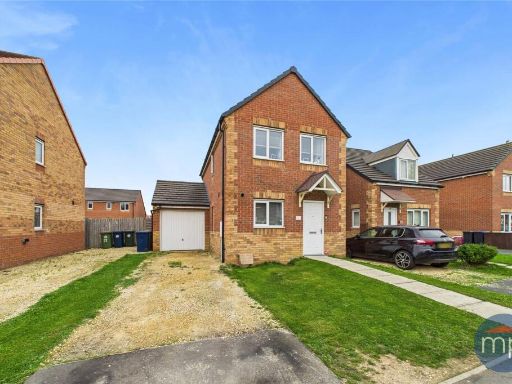 3 bedroom semi-detached house for sale in Burns Road, Eston, TS6 — £145,000 • 3 bed • 1 bath • 689 ft²
3 bedroom semi-detached house for sale in Burns Road, Eston, TS6 — £145,000 • 3 bed • 1 bath • 689 ft²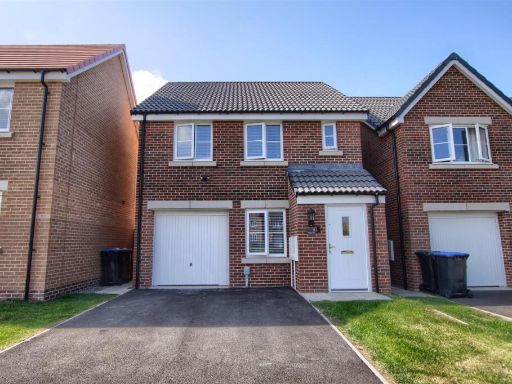 3 bedroom detached house for sale in Mosely Close, Hemlington, TS8 — £225,000 • 3 bed • 2 bath • 1010 ft²
3 bedroom detached house for sale in Mosely Close, Hemlington, TS8 — £225,000 • 3 bed • 2 bath • 1010 ft²