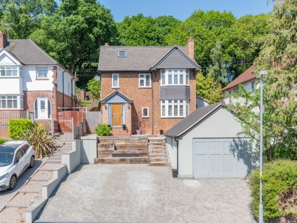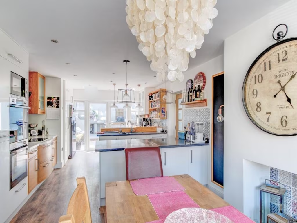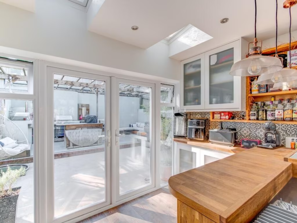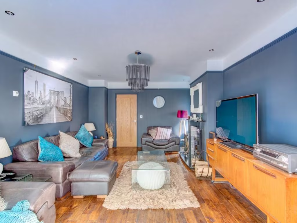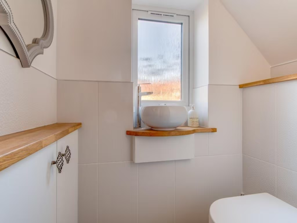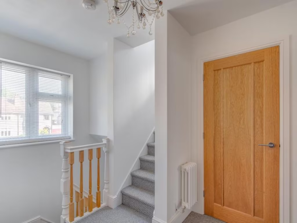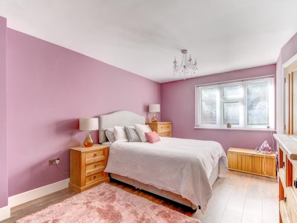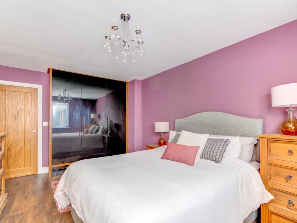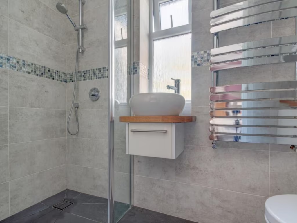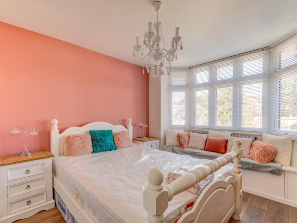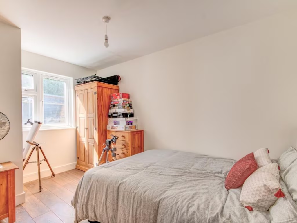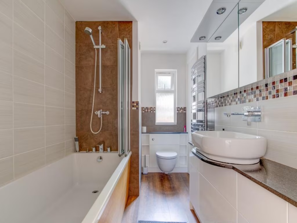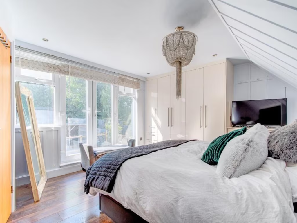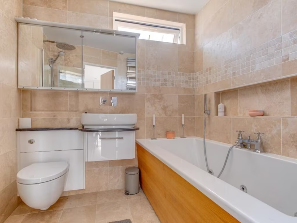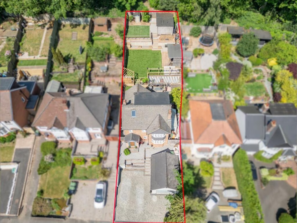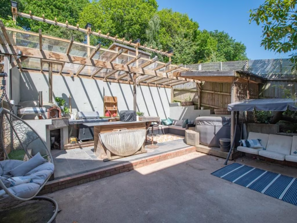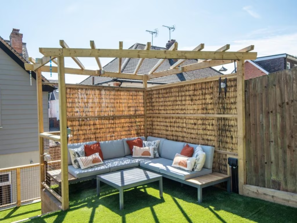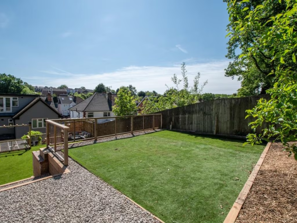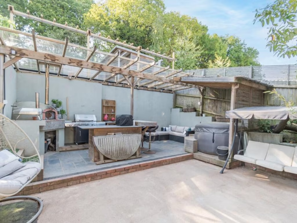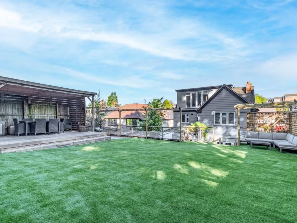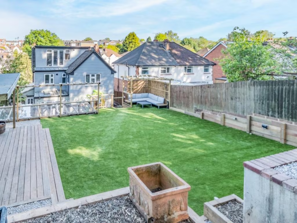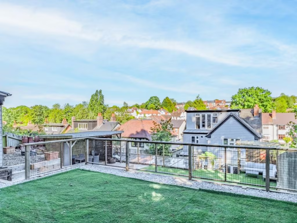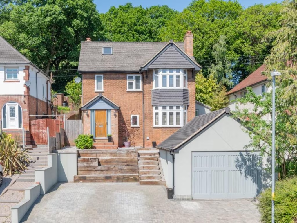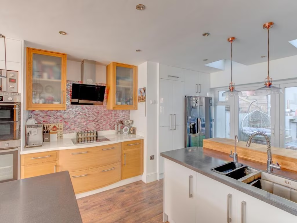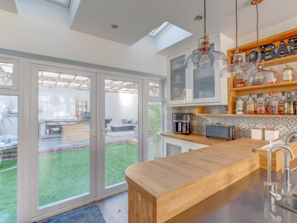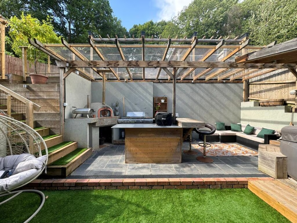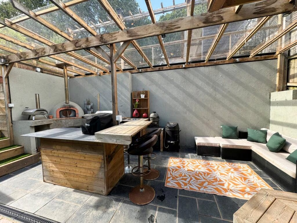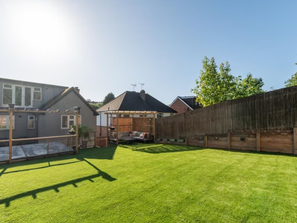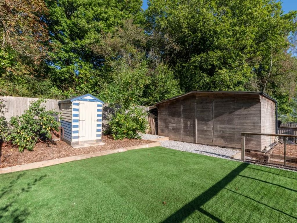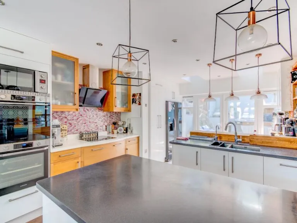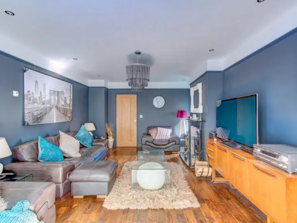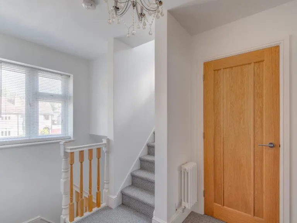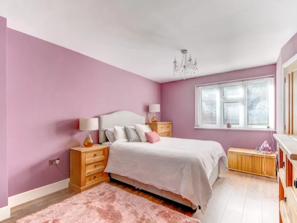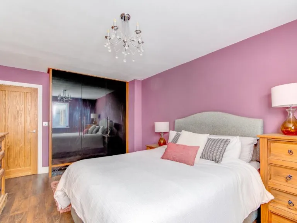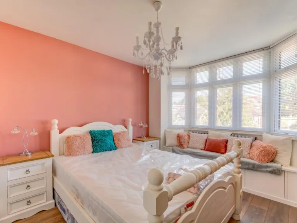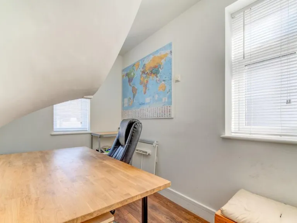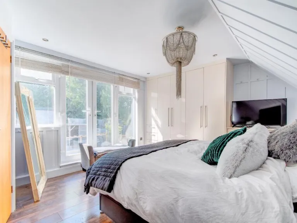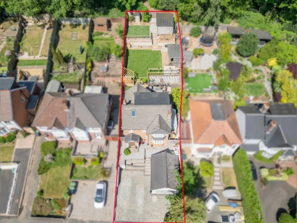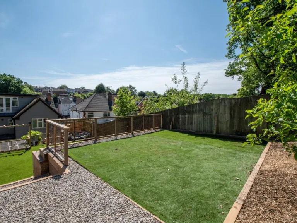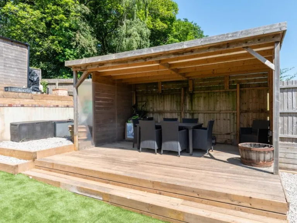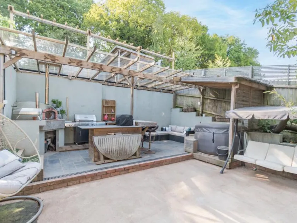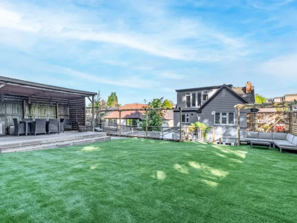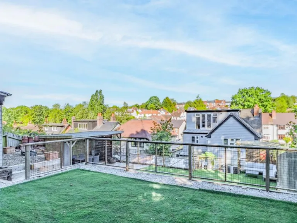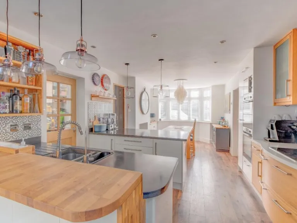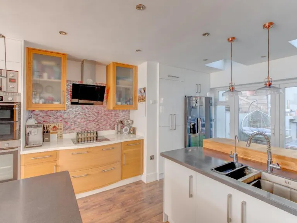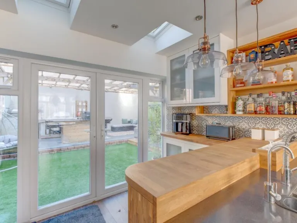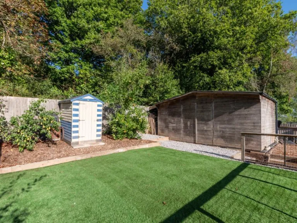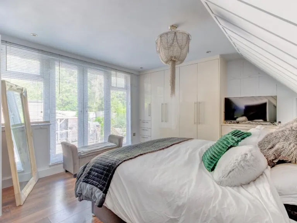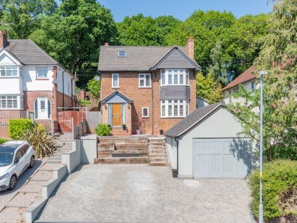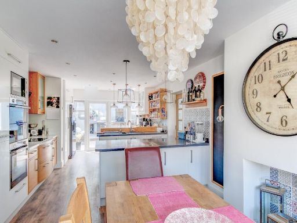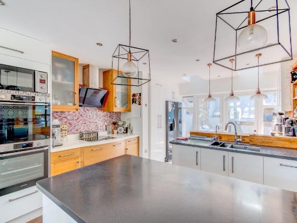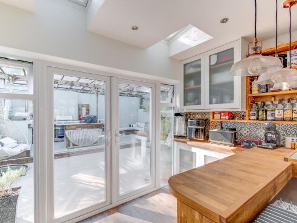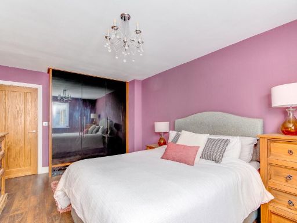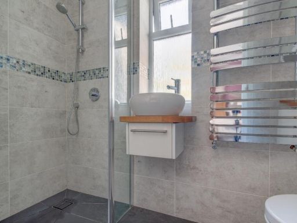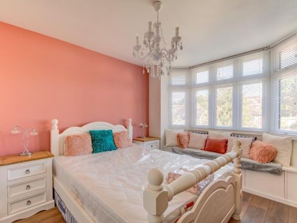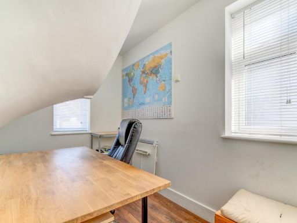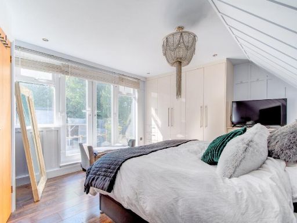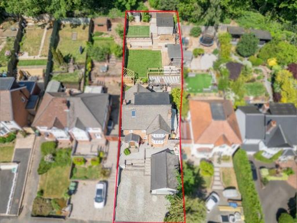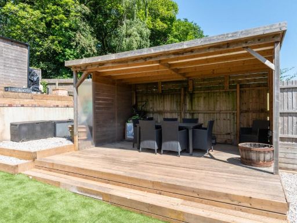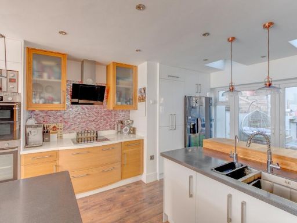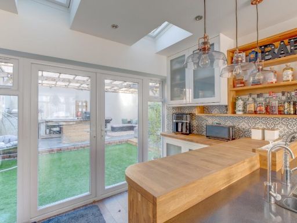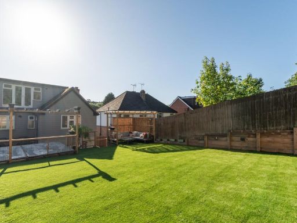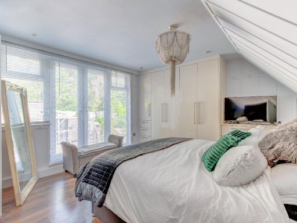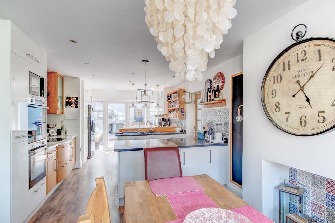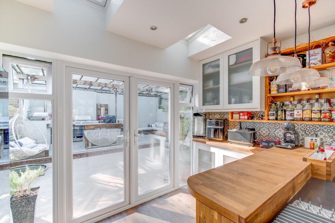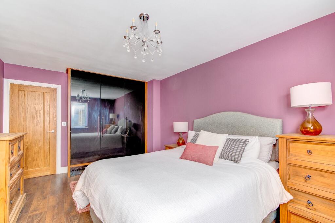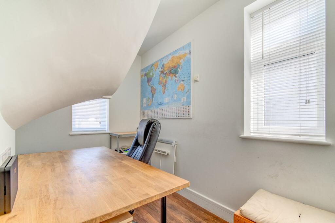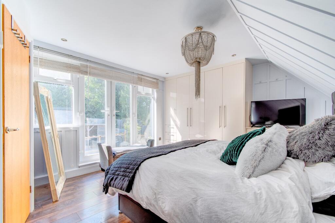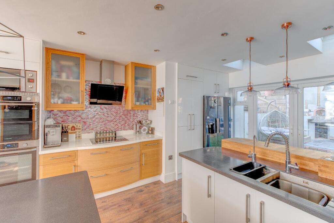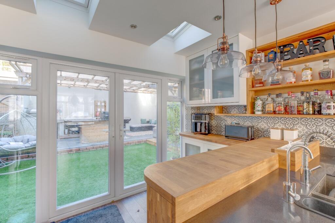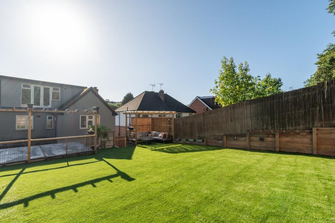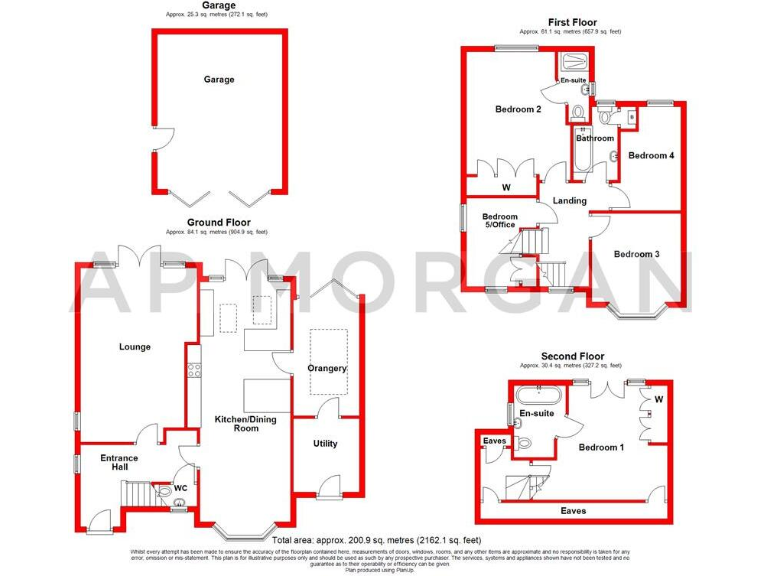Summary - 120 PLYMOUTH ROAD REDDITCH B97 4PA
5 bed 3 bath Detached
Large garden, garage and planning permission for further extension appeal to growing families.
- Five bedrooms across three floors, two bedrooms with ensuite facilities
- Planning permission granted; 30m² orangery groundwork already completed
- Underfloor water-based heating plus Cat6 networking and modern fittings
- Large tiered garden, alfresco kitchen, pizza oven, direct golf-course access
- Oversized detached garage with loft storage, power and water supply
- Newly laid block-paved driveway providing generous off-street parking
- Recently renovated throughout, but buyers should verify system warranties
- Local school performance is mixed; some nearby schools require improvement
This extended five-bedroom detached house offers substantial family living across three floors, recently refurbished and finished to a contemporary standard. The ground floor flows from a bay-fronted kitchen/dining room into a newly added orangery and utility/shower room, while a spacious lounge, oak flooring and a log burner provide comfortable living and entertaining spaces. Underfloor water-based heating, Cat6 networking and integrated appliances add modern convenience throughout.
Planning permission is in place for a further 30m² orangery and two-storey side extension; groundwork, footings and a concrete slab have already been completed, reducing the lead time for any build. Outside, a large tiered garden with alfresco kitchen, pizza oven, summer house and direct access onto Pitcheroak Golf Course gives multiple entertaining zones. An oversized detached garage with loft storage plus a newly laid block-paved driveway provide generous parking and workspace options.
The first and top floors deliver versatile accommodation: four double bedrooms (two with ensuites), a master suite with whirlpool bath and Juliet balcony, and a study/bedroom five ideal for home working. Practical details include modern bathrooms, double glazing, mains gas heating with boiler/radiators, and freehold tenure. Broadband speeds and mobile signal are strong, and the area is generally affluent with low flood risk.
A few practical points to note: nearby schooling ratings are mixed (some local schools require improvement or are inadequate), which may matter to families prioritising high-performing state schools. While the property has been extensively renovated and benefits from recent works, buyers should verify the condition and warranties of systems and the status of the planning permission before exchange.
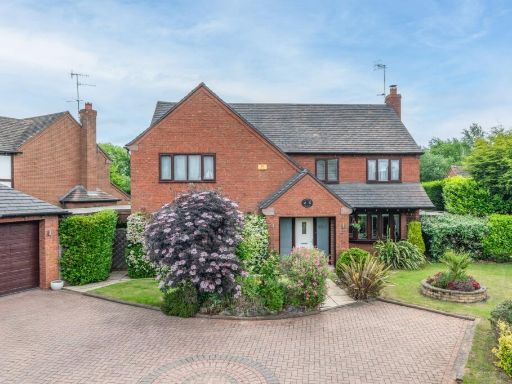 4 bedroom detached house for sale in Hither Green Lane, Bordesley, Redditch, B98 — £820,000 • 4 bed • 3 bath • 2898 ft²
4 bedroom detached house for sale in Hither Green Lane, Bordesley, Redditch, B98 — £820,000 • 4 bed • 3 bath • 2898 ft²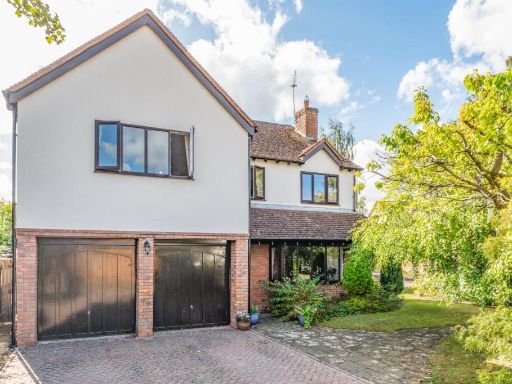 5 bedroom detached house for sale in Hither Green Lane, Bordesley, Redditch, B98 — £675,000 • 5 bed • 1 bath • 2203 ft²
5 bedroom detached house for sale in Hither Green Lane, Bordesley, Redditch, B98 — £675,000 • 5 bed • 1 bath • 2203 ft²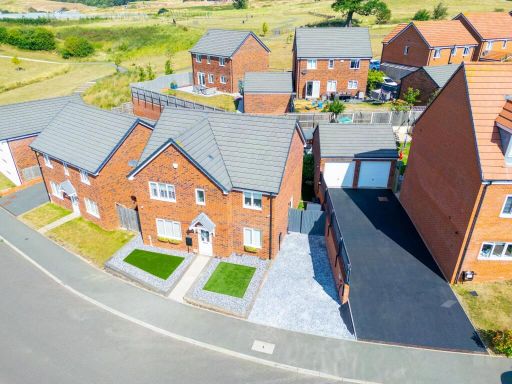 5 bedroom detached house for sale in Nutford Street, Redditch, Worcestershire, B97 — £465,000 • 5 bed • 2 bath • 1522 ft²
5 bedroom detached house for sale in Nutford Street, Redditch, Worcestershire, B97 — £465,000 • 5 bed • 2 bath • 1522 ft²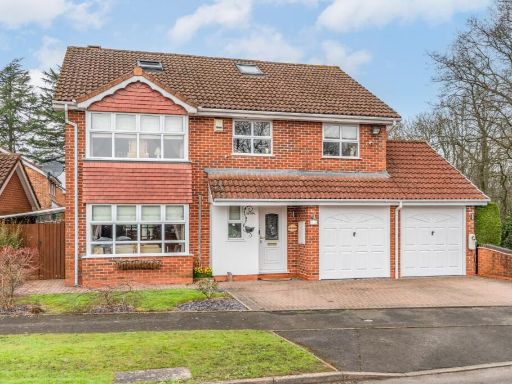 5 bedroom detached house for sale in Reynard Close, Webheath, Redditch, B97 — £525,000 • 5 bed • 4 bath • 2107 ft²
5 bedroom detached house for sale in Reynard Close, Webheath, Redditch, B97 — £525,000 • 5 bed • 4 bath • 2107 ft²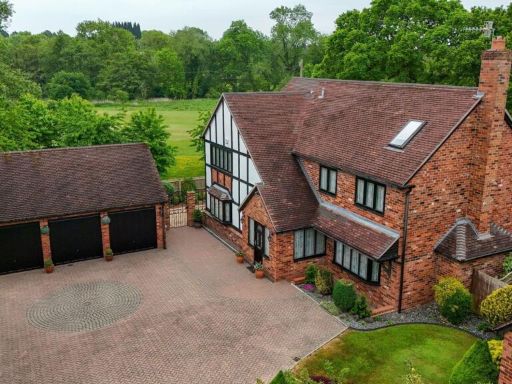 5 bedroom detached house for sale in Hither Green Lane, Redditch, B98 — £875,000 • 5 bed • 3 bath • 3791 ft²
5 bedroom detached house for sale in Hither Green Lane, Redditch, B98 — £875,000 • 5 bed • 3 bath • 3791 ft²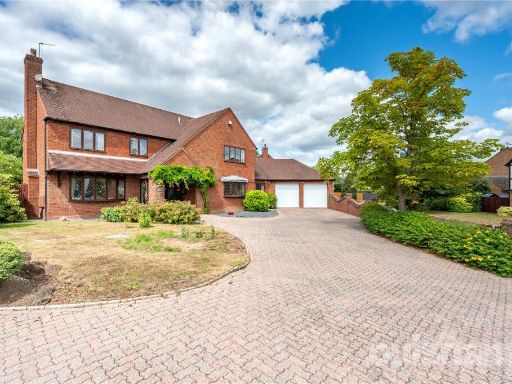 4 bedroom detached house for sale in Hither Green Lane, Redditch, Worcestershire, B98 — £765,000 • 4 bed • 2 bath • 2536 ft²
4 bedroom detached house for sale in Hither Green Lane, Redditch, Worcestershire, B98 — £765,000 • 4 bed • 2 bath • 2536 ft²