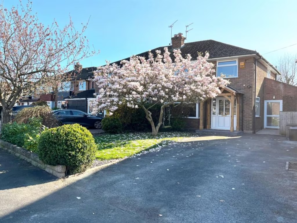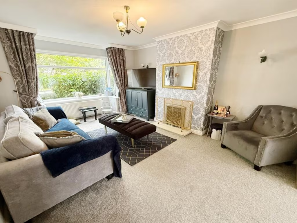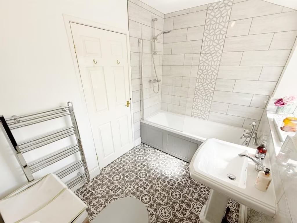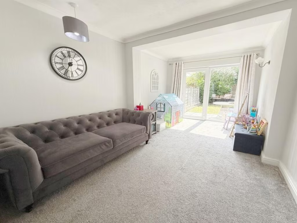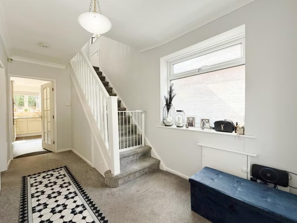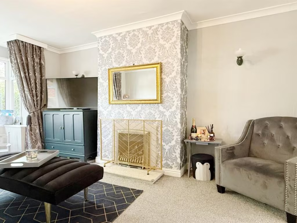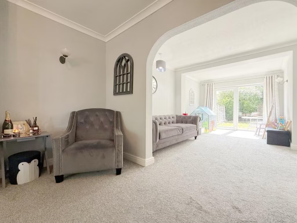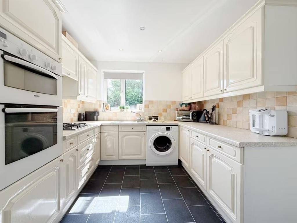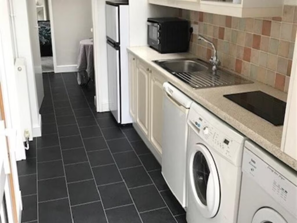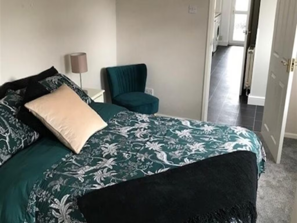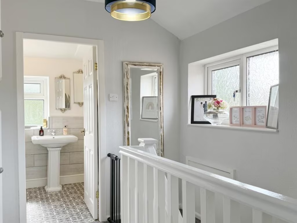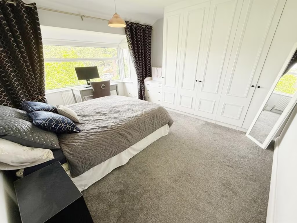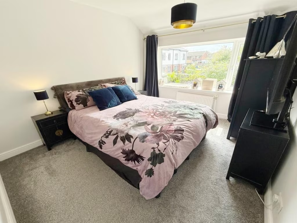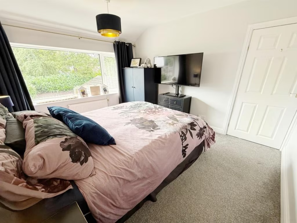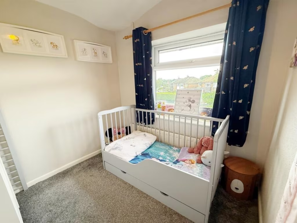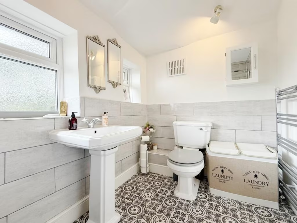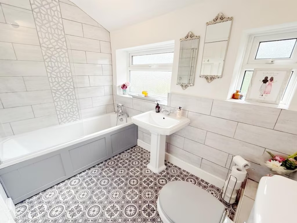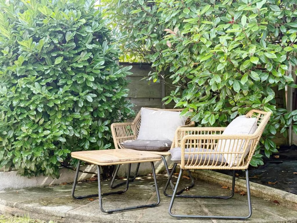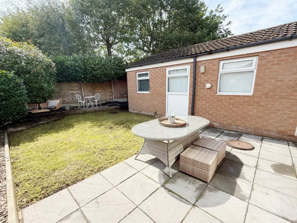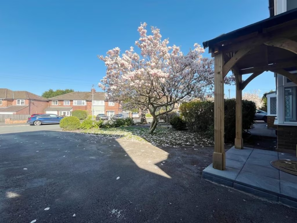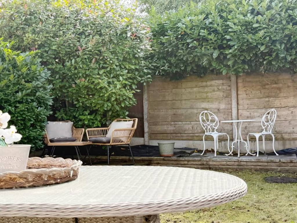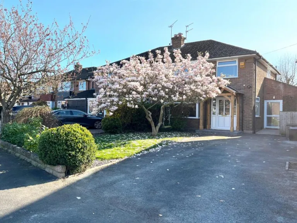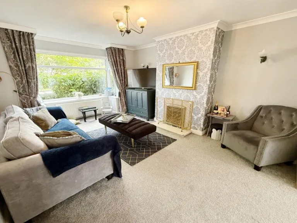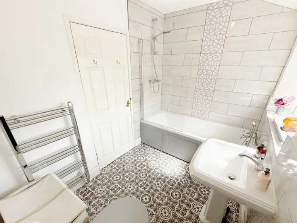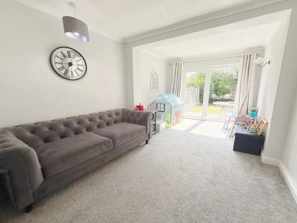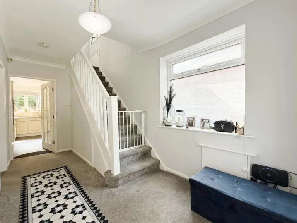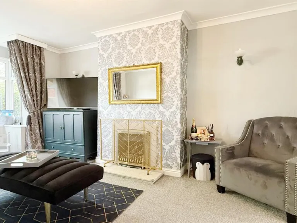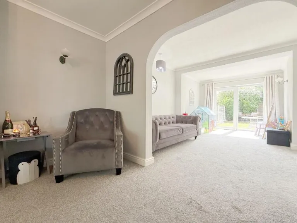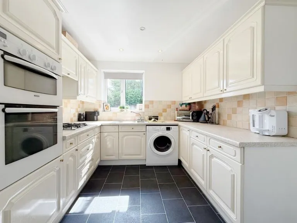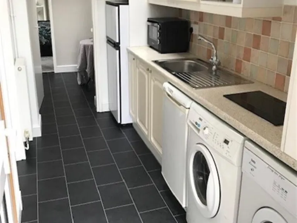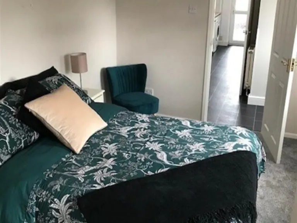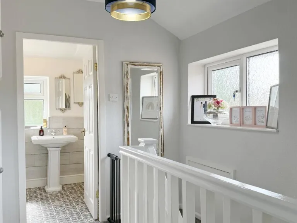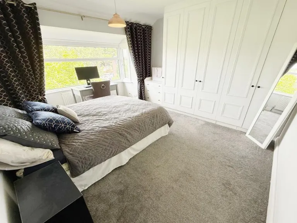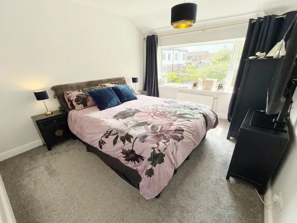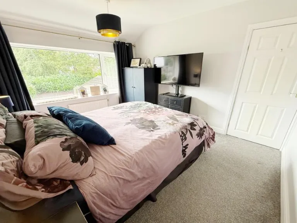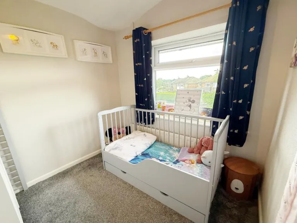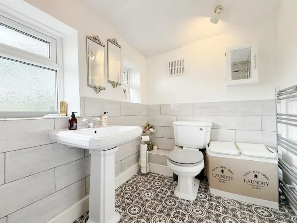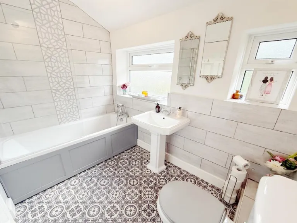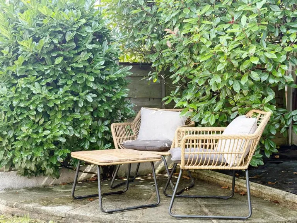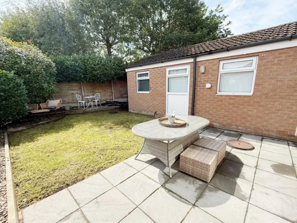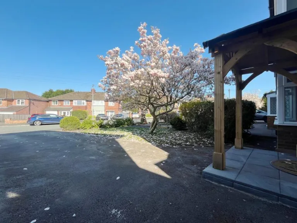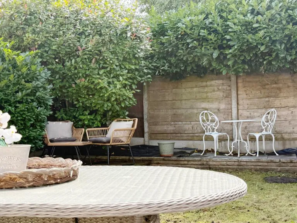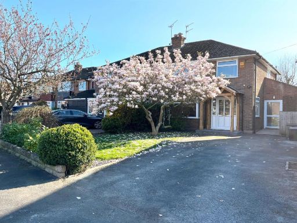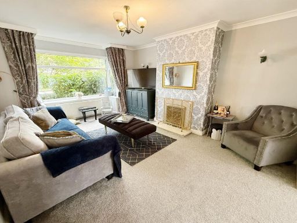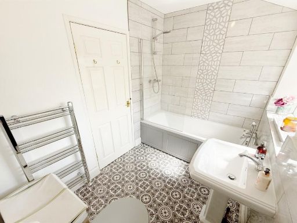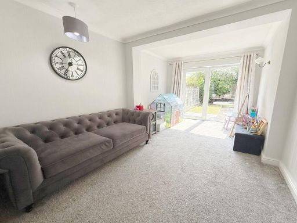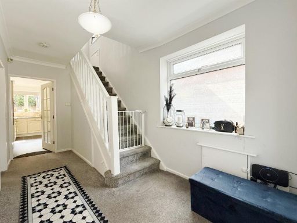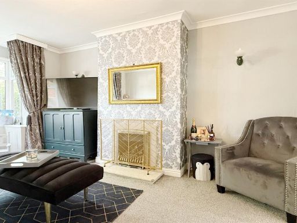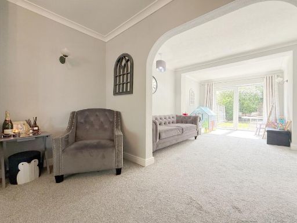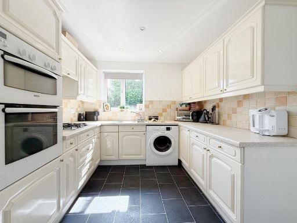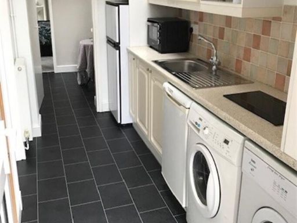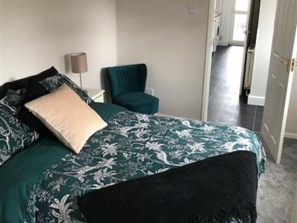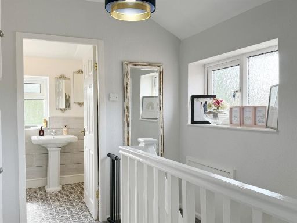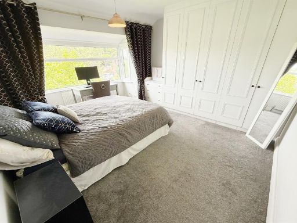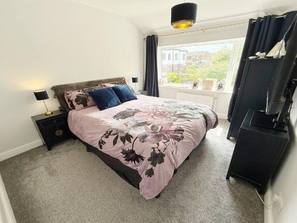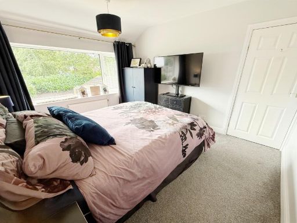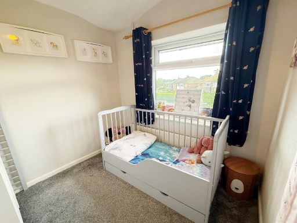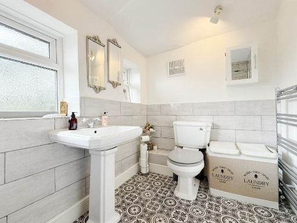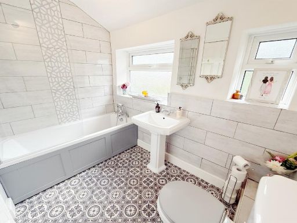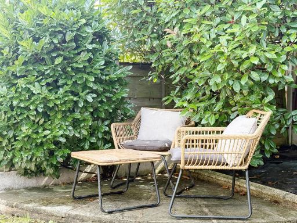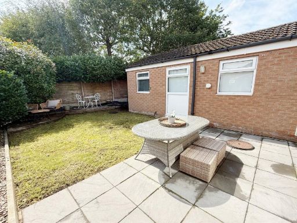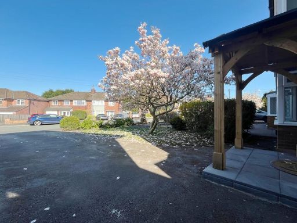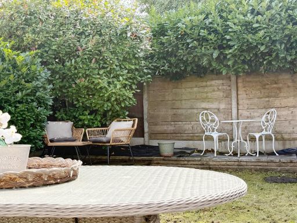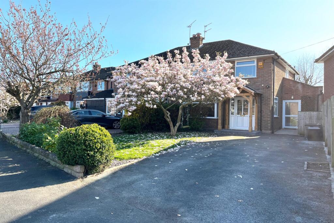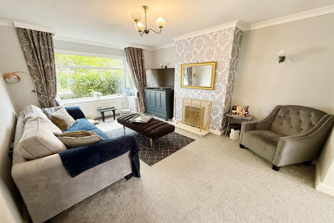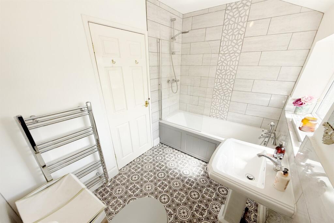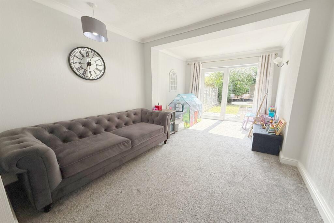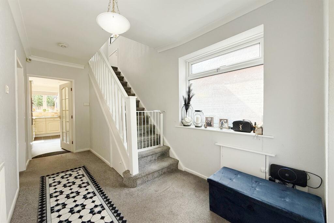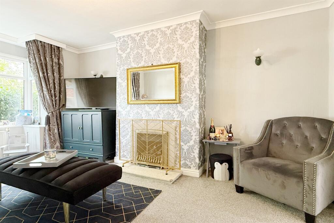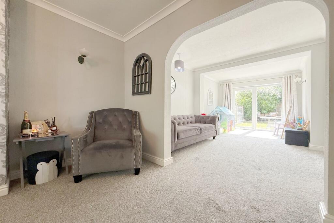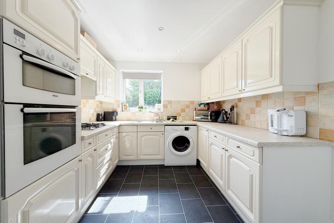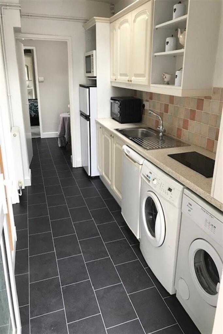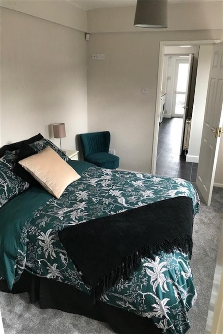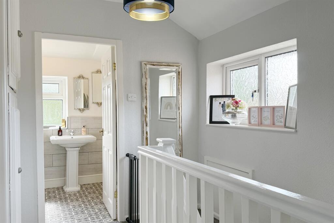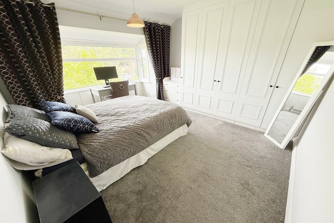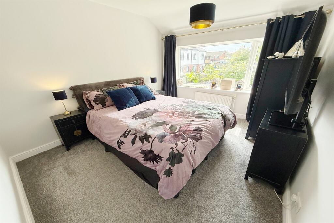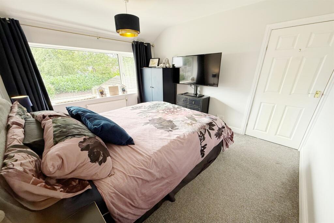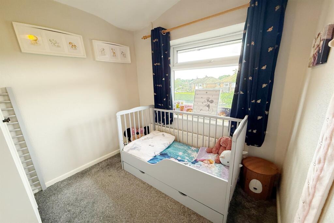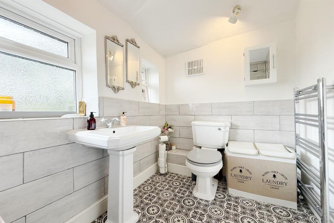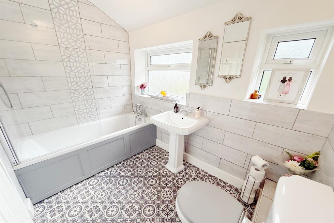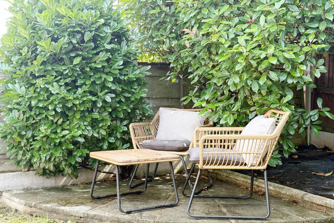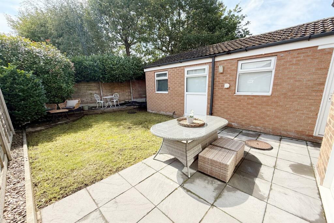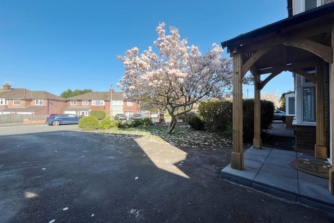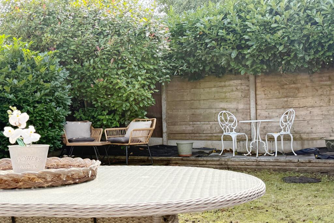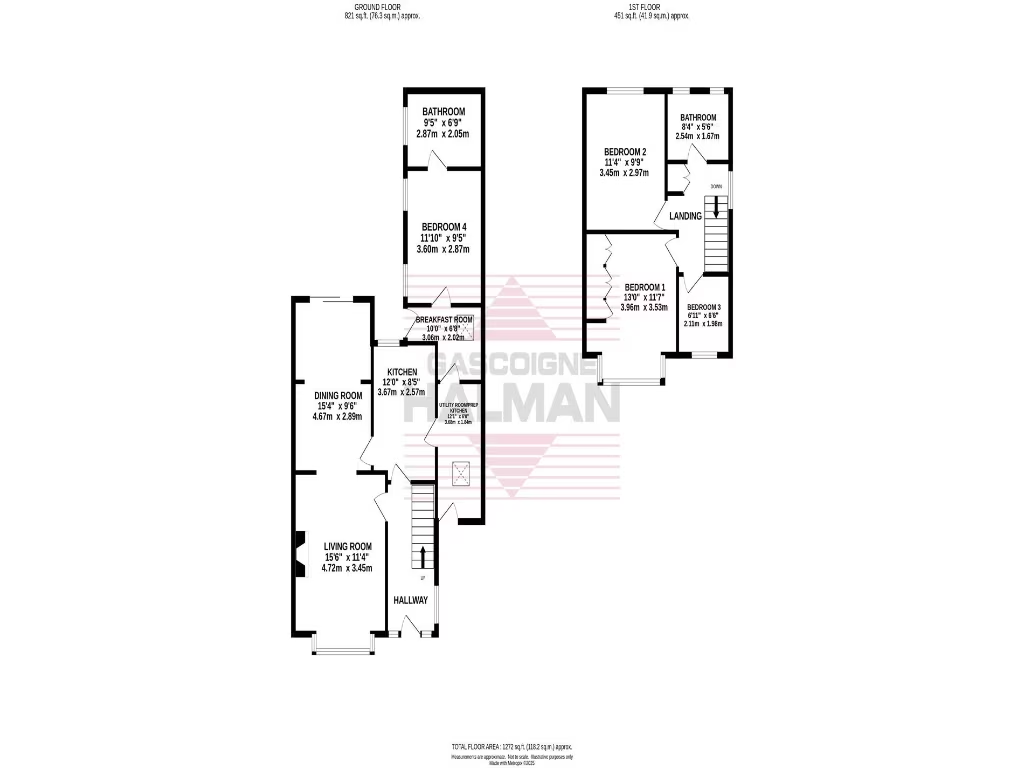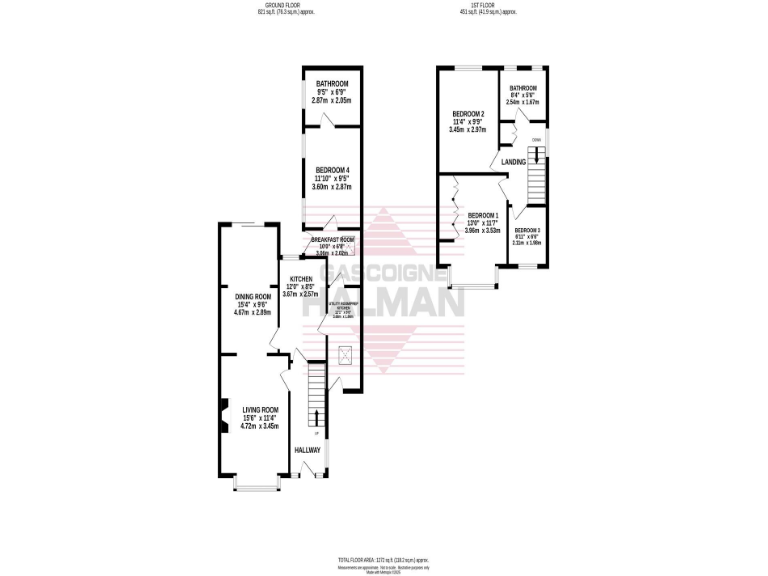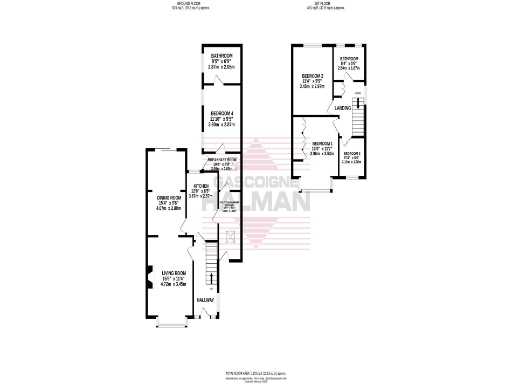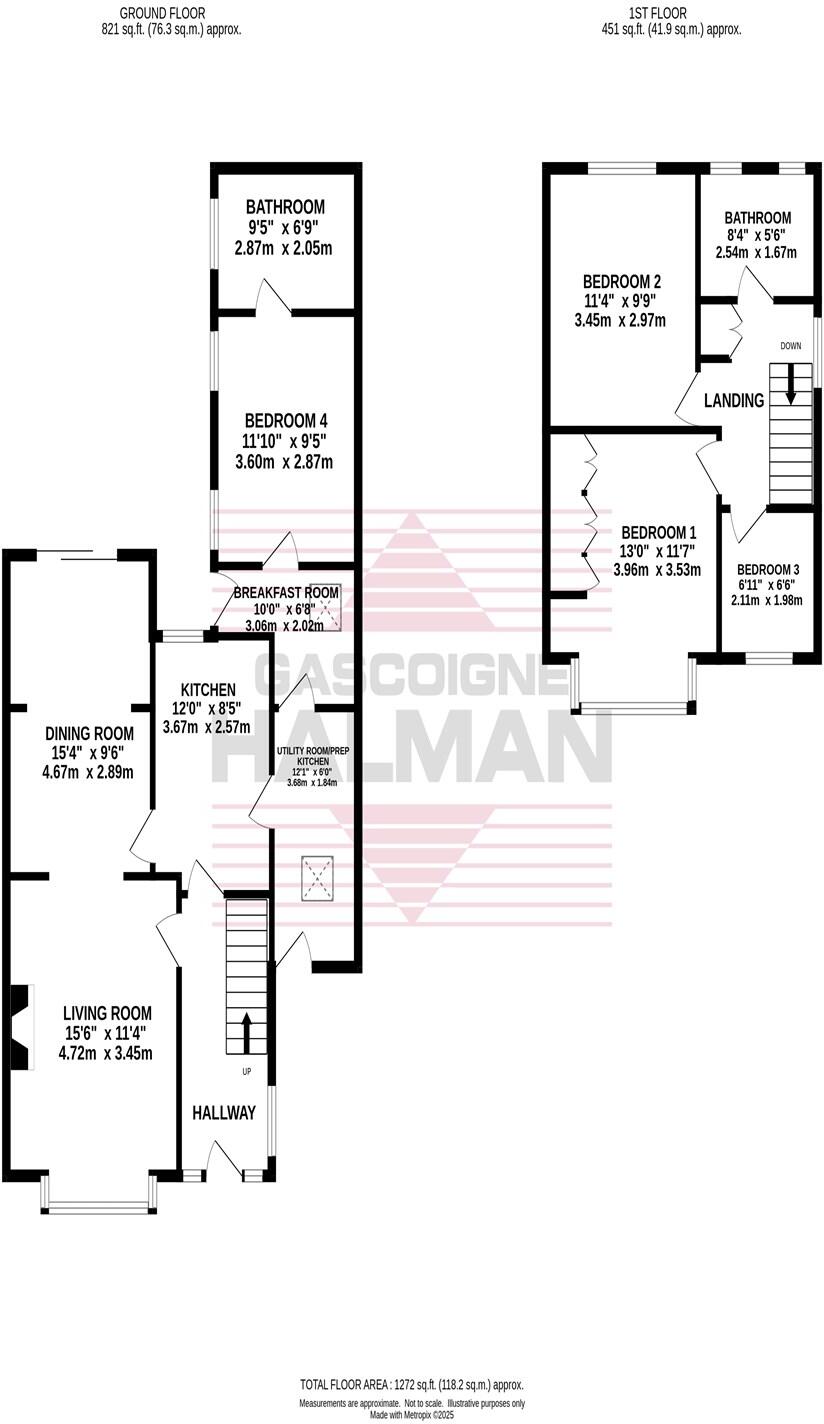Summary - 90 MEADWAY BRAMHALL STOCKPORT SK7 1NL
4 bed 2 bath Semi-Detached
Versatile four-bedroom home with annexe, south‑west garden and easy access to Bramhall village..
Four bedrooms and two bathrooms, over 1,200 sq ft
Self-contained ground-floor annexe with independent access
Privately enclosed south-west facing rear garden
Wide driveway with ample off-street parking, ornamental tree
Within walking distance of Queensgate Primary and Bramhall village
Scope to remodel or extend (subject to planning consent)
Mid‑20th century property — some modernization required
Leasehold with very long term and small £16 ground rent
This attractive four-bedroom, two-bathroom semi-detached home in Bramhall offers more than its modest bay‑front suggests. With over 1,200 sq ft of living space and a privately enclosed south‑west facing garden, it’s arranged for comfortable family life and flexible use.
A notable practical benefit is the self-contained ground-floor annexe with independent access, kitchenette, double bedroom and bathroom — ideal for multi-generational living, a home office or rental income. The main house features a bay-fronted living room, extended dining/play area with patio doors to the garden and a well-equipped kitchen. There is scope to reconfigure or extend (subject to consent) to create a larger open-plan family space.
The property sits within walking distance of Queensgate Primary and close to Bramhall village amenities, making daily school runs and local shopping straightforward. A wide driveway with an ornamental tree provides generous off-street parking and strong kerb appeal.
Practical points to note: the home dates from the mid‑20th century and shows some stylistic wear — a tidy programme of modernisation and updating will be needed to suit contemporary tastes. Tenure is leasehold with a very long remaining term and a small ground rent of £16. Any extension or conversion would require planning/building consents.
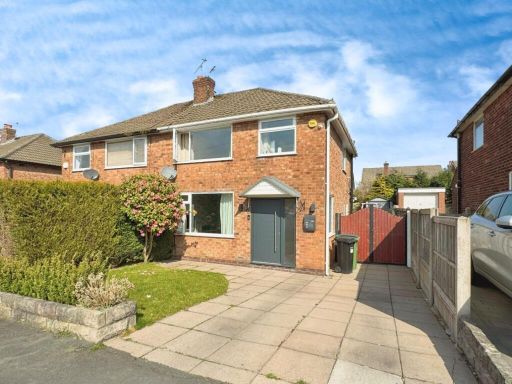 3 bedroom semi-detached house for sale in Canberra Road, Bramhall, SK7 — £400,000 • 3 bed • 1 bath • 918 ft²
3 bedroom semi-detached house for sale in Canberra Road, Bramhall, SK7 — £400,000 • 3 bed • 1 bath • 918 ft²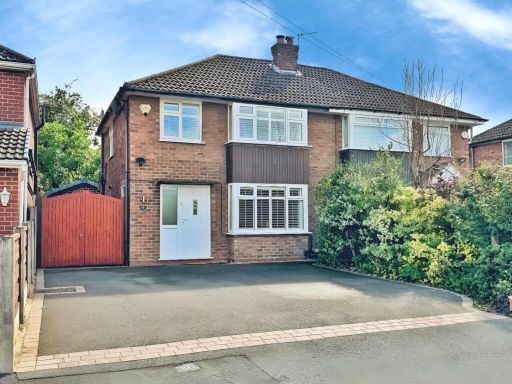 3 bedroom semi-detached house for sale in Sydney Road, Bramhall, SK7 — £435,000 • 3 bed • 1 bath • 1081 ft²
3 bedroom semi-detached house for sale in Sydney Road, Bramhall, SK7 — £435,000 • 3 bed • 1 bath • 1081 ft²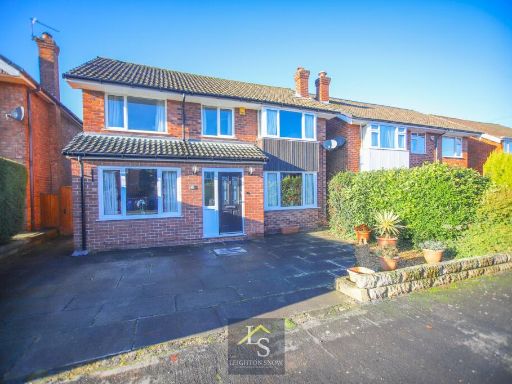 4 bedroom detached house for sale in Adelaide Road, Bramhall, SK7 — £550,000 • 4 bed • 1 bath • 1374 ft²
4 bedroom detached house for sale in Adelaide Road, Bramhall, SK7 — £550,000 • 4 bed • 1 bath • 1374 ft²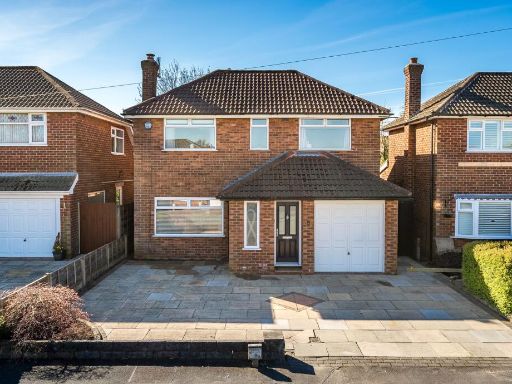 3 bedroom detached house for sale in Meadway, Bramhall, SK7 — £550,000 • 3 bed • 3 bath • 1404 ft²
3 bedroom detached house for sale in Meadway, Bramhall, SK7 — £550,000 • 3 bed • 3 bath • 1404 ft²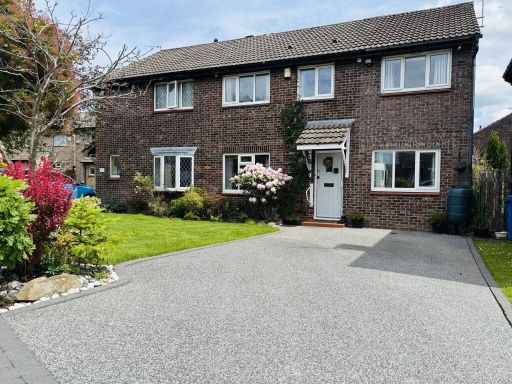 5 bedroom semi-detached house for sale in Totnes Avenue, Bramhall, SK7 — £400,000 • 5 bed • 3 bath • 1288 ft²
5 bedroom semi-detached house for sale in Totnes Avenue, Bramhall, SK7 — £400,000 • 5 bed • 3 bath • 1288 ft²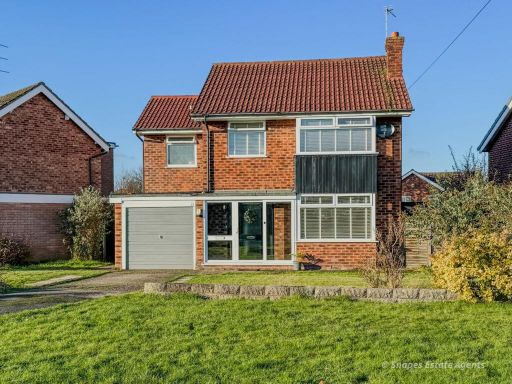 4 bedroom detached house for sale in Meadway, Bramhall, SK7 — £595,000 • 4 bed • 2 bath • 1358 ft²
4 bedroom detached house for sale in Meadway, Bramhall, SK7 — £595,000 • 4 bed • 2 bath • 1358 ft²