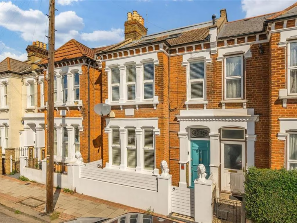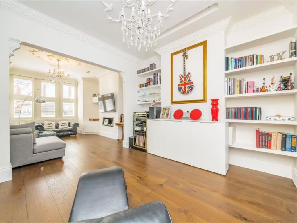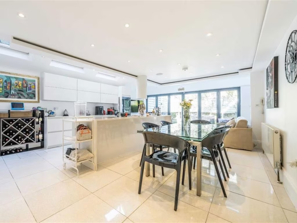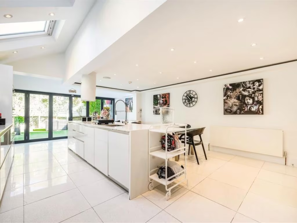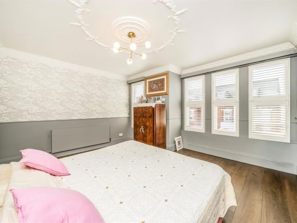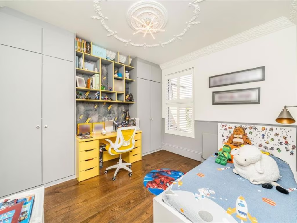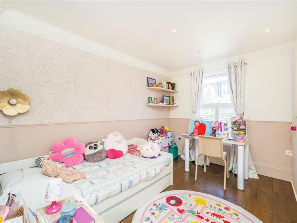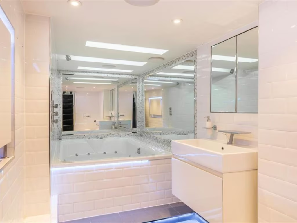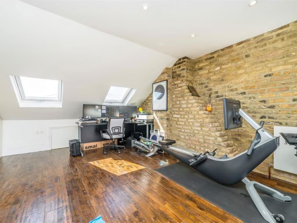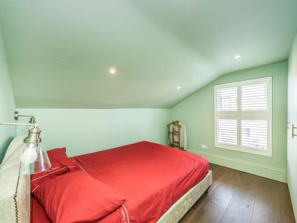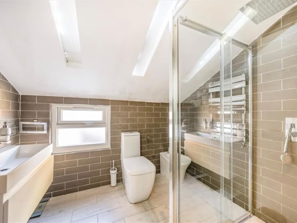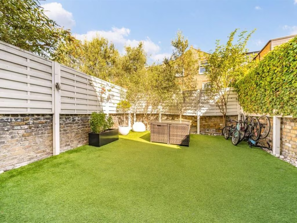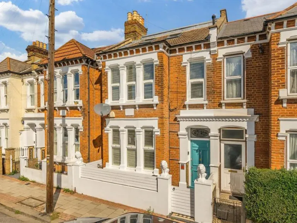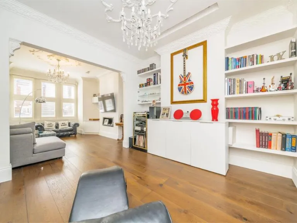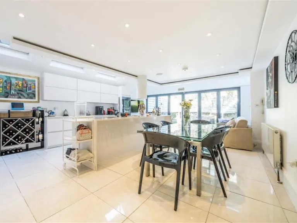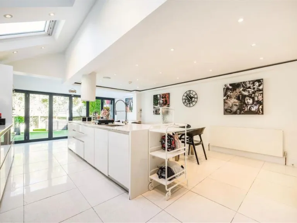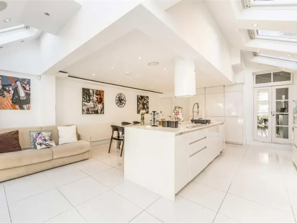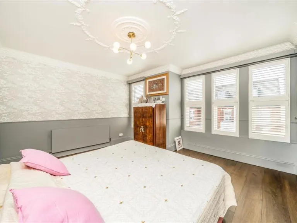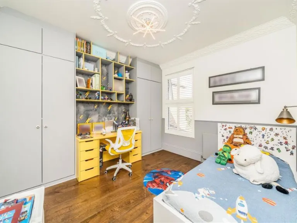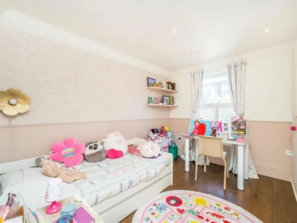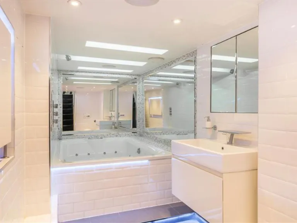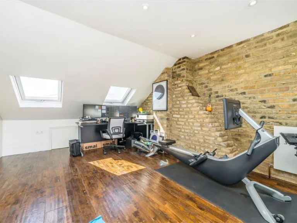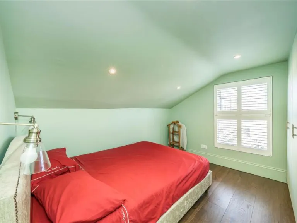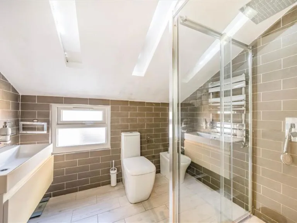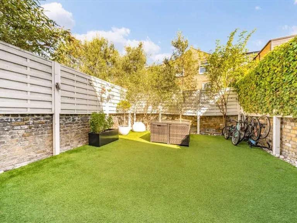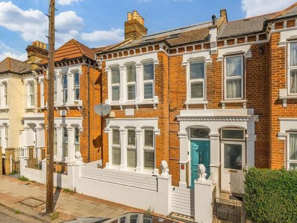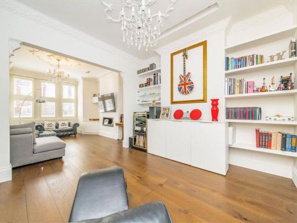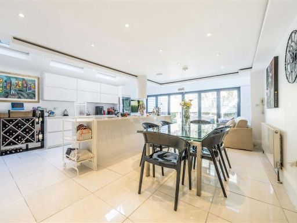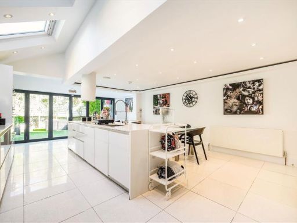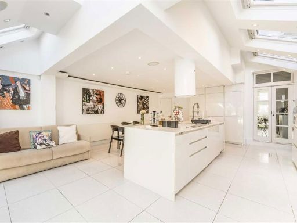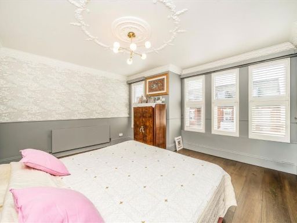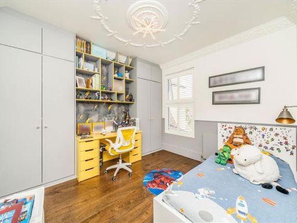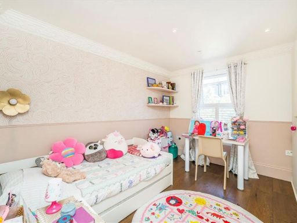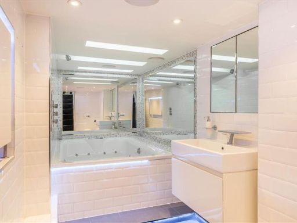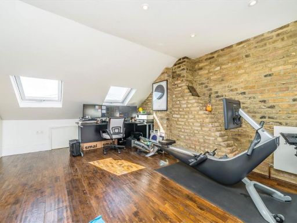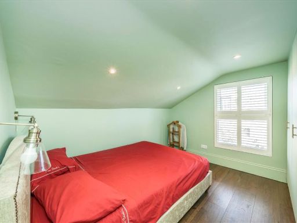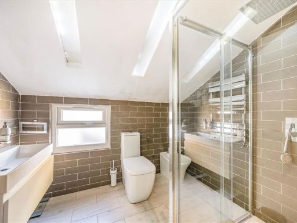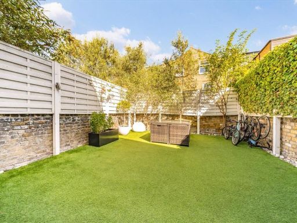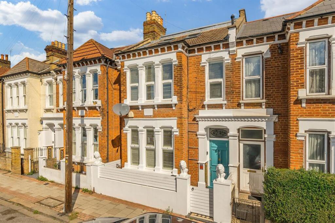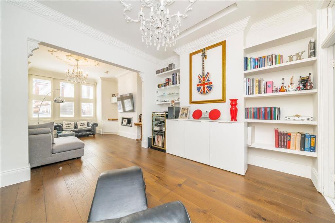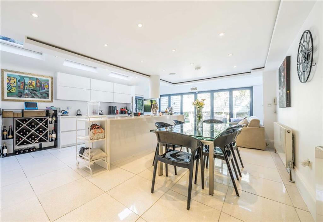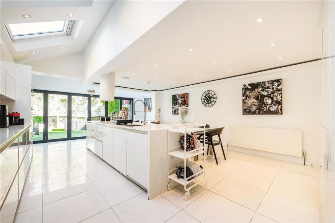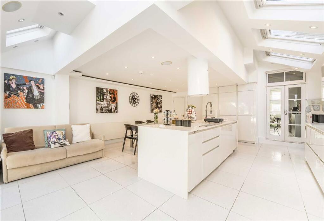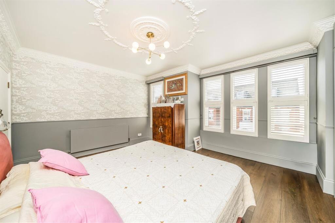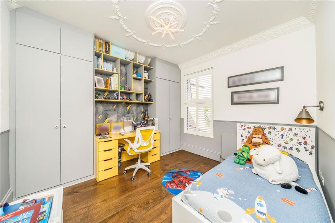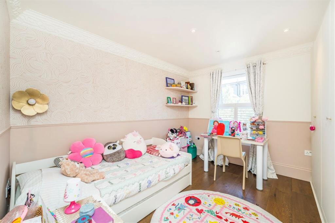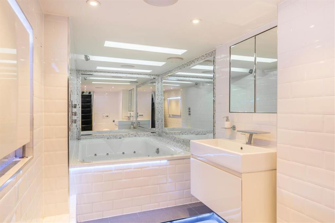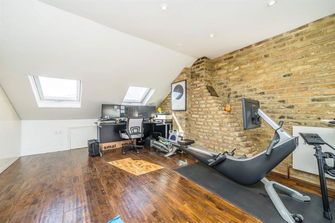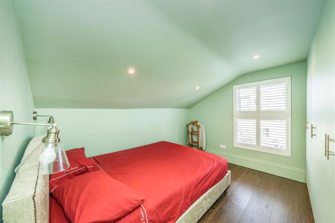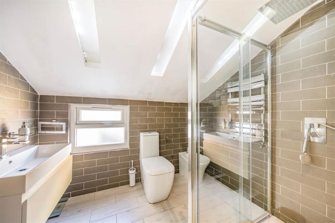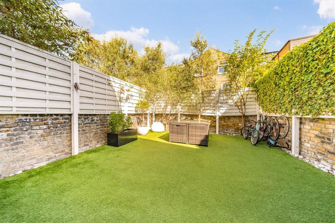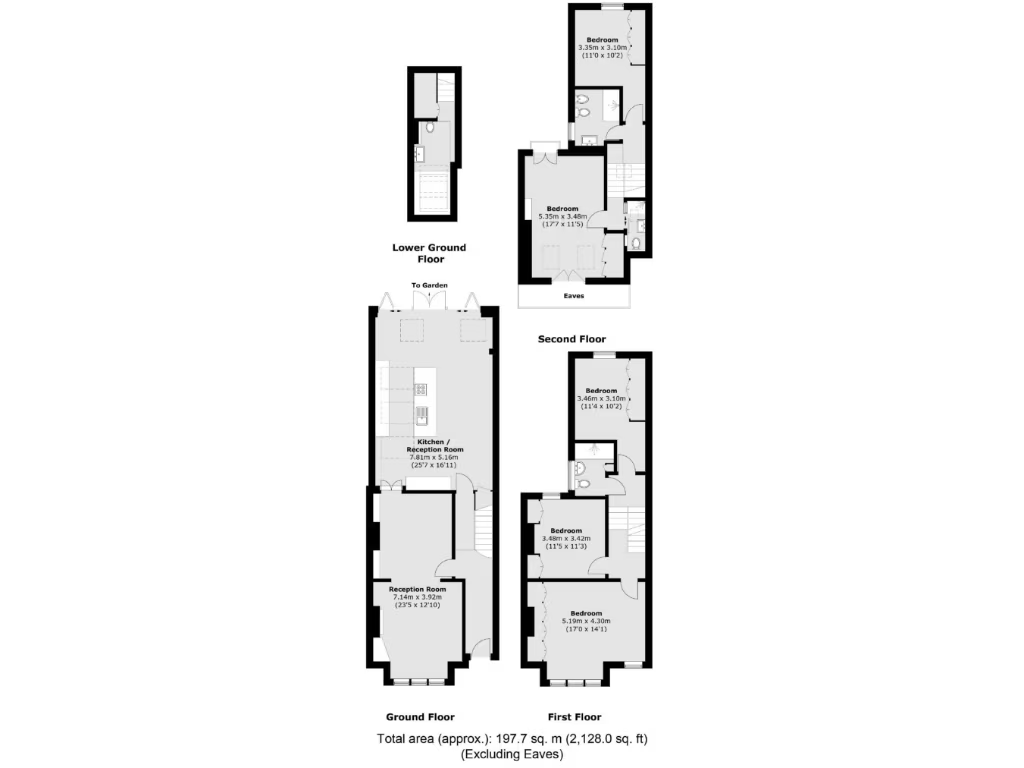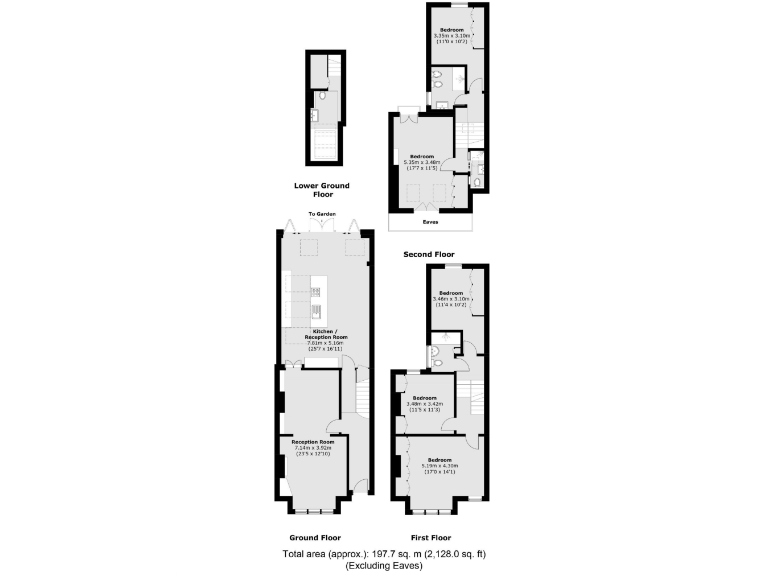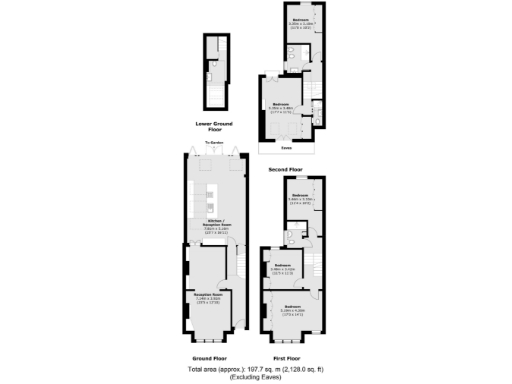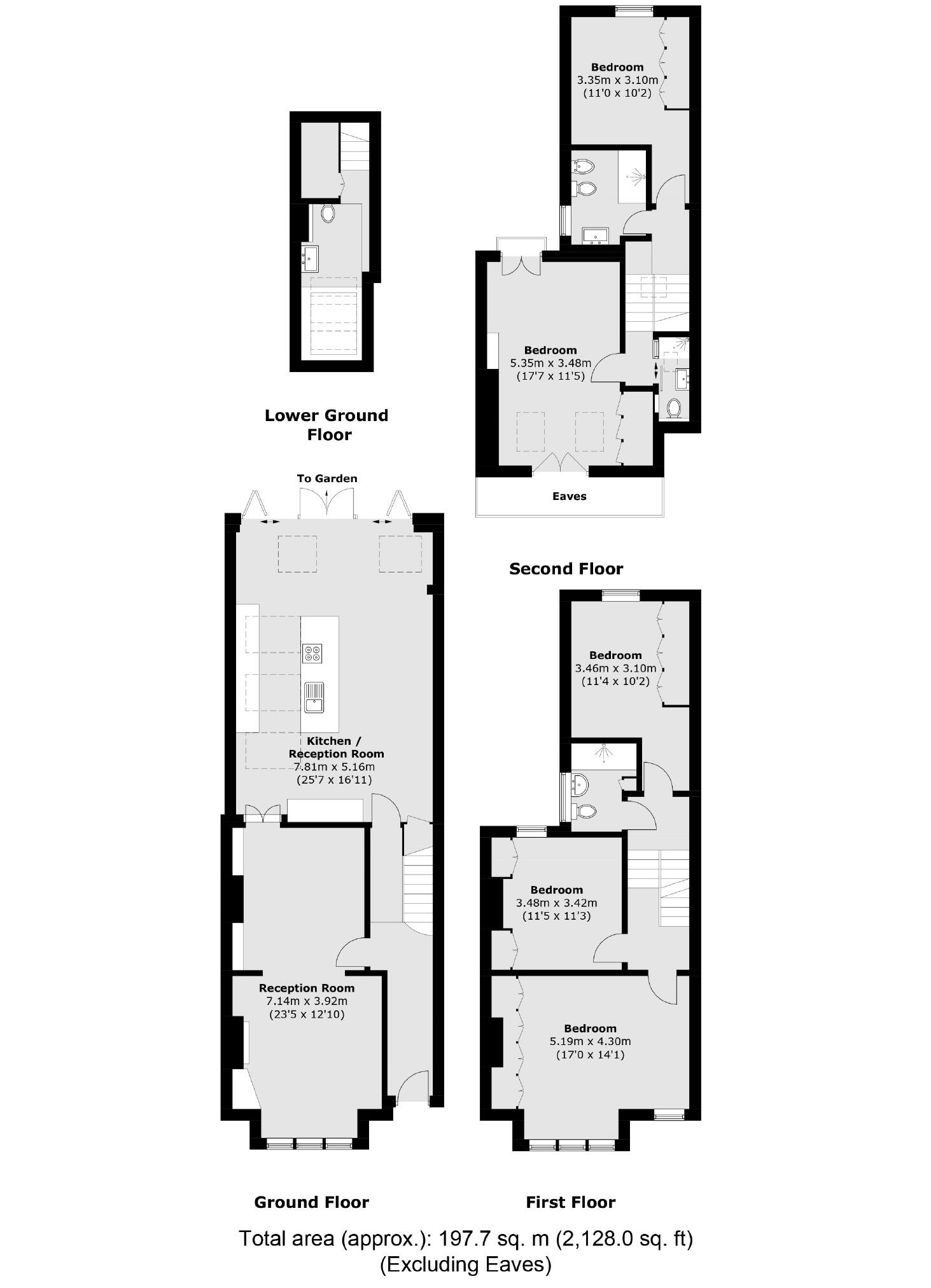Summary - 9 CATHLES ROAD LONDON SW12 9LE
5 bed 4 bath Terraced
Chain-free family home minutes from Clapham South and Balham stations.
Five double bedrooms and four bathrooms over four floors
This substantially extended and newly renovated Victorian mid-terrace offers five double bedrooms and four bathrooms across approximately 2,128 sq ft, making it well suited to growing families who value space and transport links. The home combines period character—high ceilings, bay windows and decorative cornices—with a contemporary open-plan kitchen/reception and quality finishes throughout.
Located moments from Clapham South and Balham stations, the property benefits from excellent commuter links, fast broadband and a wide range of local shops, cafes and schools. The rear extension and sensible room layout provide flexible family living, while multiple bathrooms reduce morning congestion for larger households.
Practical points to note: the plot is small and the garden/amenity space is limited. The building is solid-brick as originally constructed and assumed to lack cavity wall insulation; any buyer wanting higher energy efficiency should budget for insulation improvements. Council tax is Band F and therefore expensive. Despite high-quality refurbishment, buyers should verify all information and services independently prior to purchase.
Overall this is a roomy, chain-free freehold terrace that delivers immediate move-in condition and scope to add value through energy upgrades or modest outside-space enhancements. It will particularly appeal to families seeking space close to stations and strong local schools.
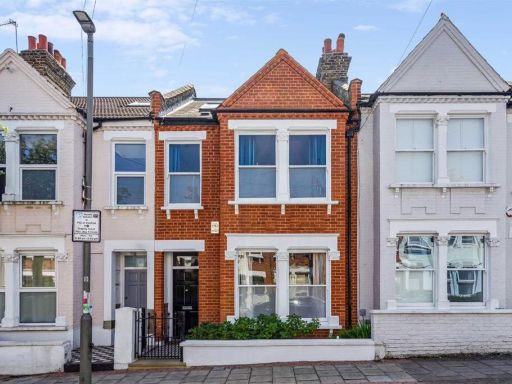 4 bedroom house for sale in Cathles Road, Clapham South, SW12 — £1,300,000 • 4 bed • 2 bath • 1700 ft²
4 bedroom house for sale in Cathles Road, Clapham South, SW12 — £1,300,000 • 4 bed • 2 bath • 1700 ft²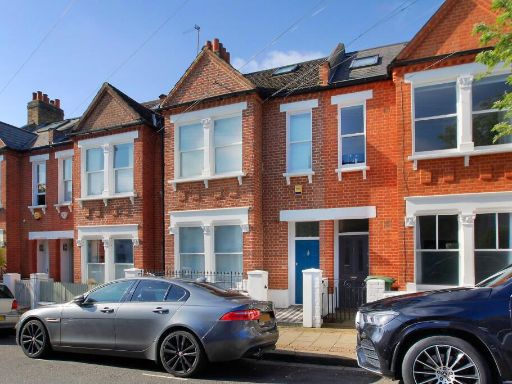 5 bedroom terraced house for sale in Cathles Road,
Clapham South, SW12 — £1,500,000 • 5 bed • 3 bath • 1903 ft²
5 bedroom terraced house for sale in Cathles Road,
Clapham South, SW12 — £1,500,000 • 5 bed • 3 bath • 1903 ft²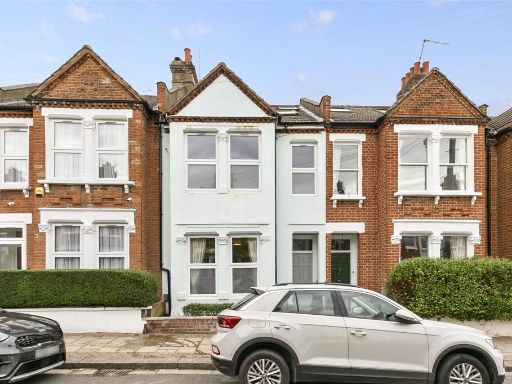 4 bedroom terraced house for sale in Cathles Road, London, SW12 — £1,400,000 • 4 bed • 4 bath • 1709 ft²
4 bedroom terraced house for sale in Cathles Road, London, SW12 — £1,400,000 • 4 bed • 4 bath • 1709 ft²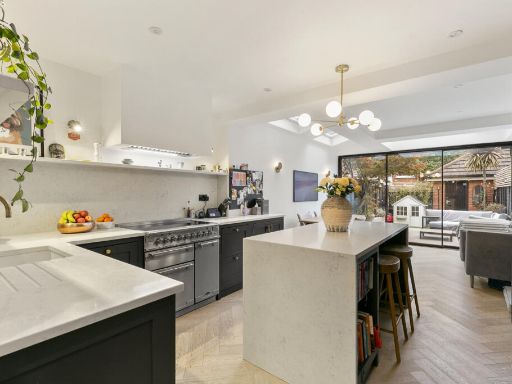 4 bedroom terraced house for sale in Aston Terrace, SW12 — £1,400,000 • 4 bed • 2 bath • 1446 ft²
4 bedroom terraced house for sale in Aston Terrace, SW12 — £1,400,000 • 4 bed • 2 bath • 1446 ft²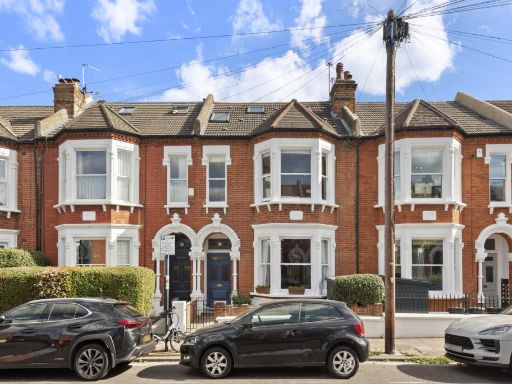 5 bedroom terraced house for sale in Cloudesdale Road, SW17 — £1,795,000 • 5 bed • 3 bath • 2460 ft²
5 bedroom terraced house for sale in Cloudesdale Road, SW17 — £1,795,000 • 5 bed • 3 bath • 2460 ft²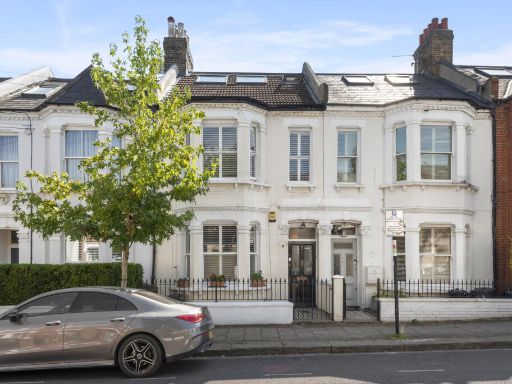 5 bedroom terraced house for sale in Cathles Road, SW12 — £1,485,000 • 5 bed • 3 bath • 1767 ft²
5 bedroom terraced house for sale in Cathles Road, SW12 — £1,485,000 • 5 bed • 3 bath • 1767 ft²