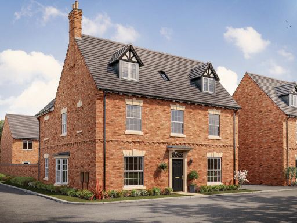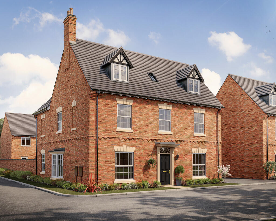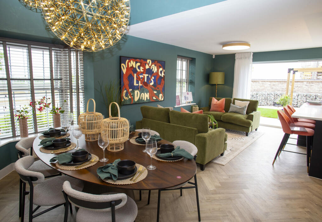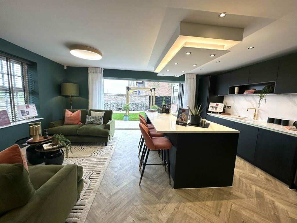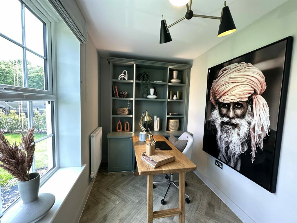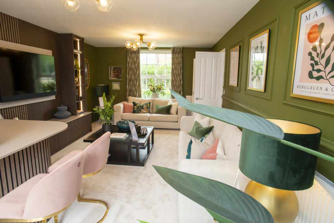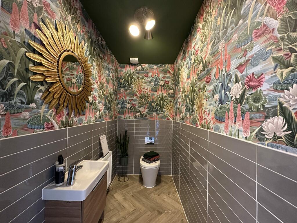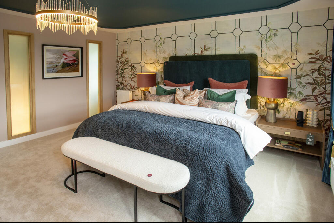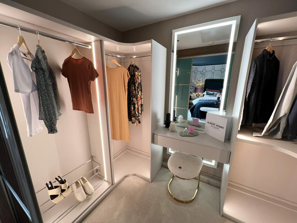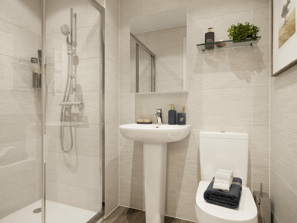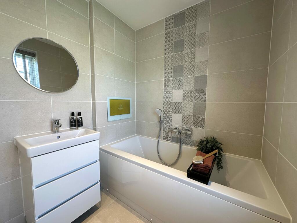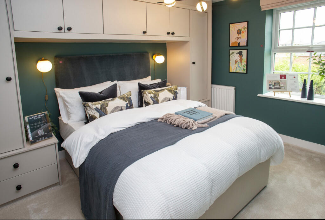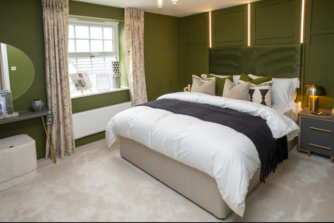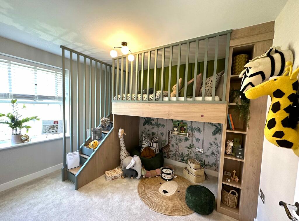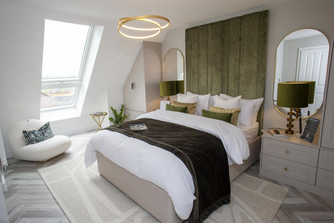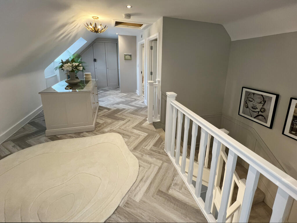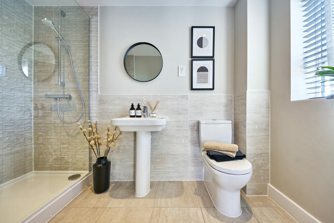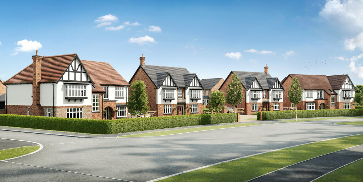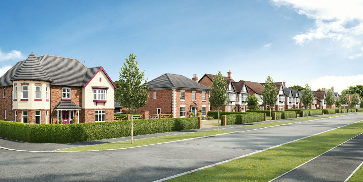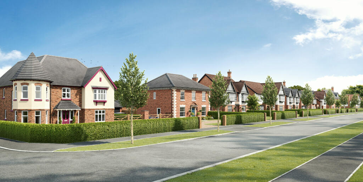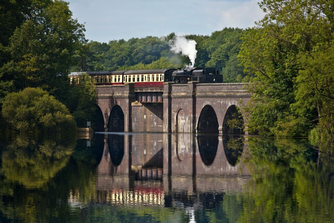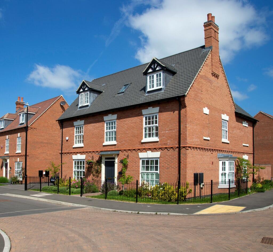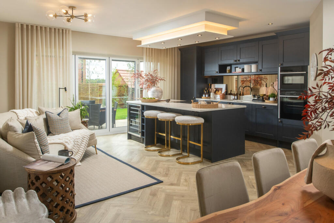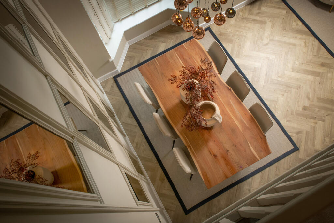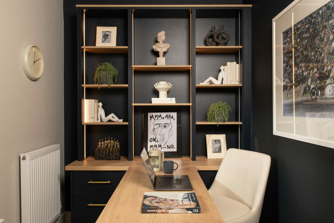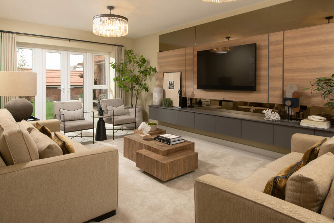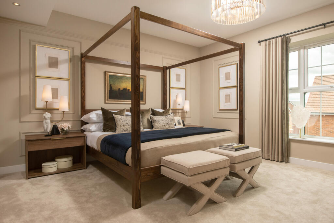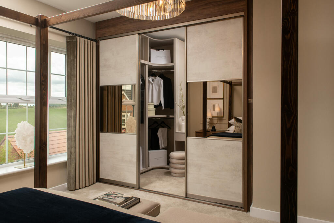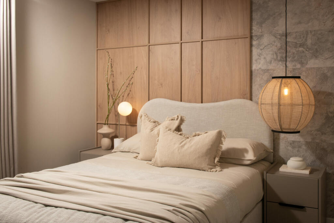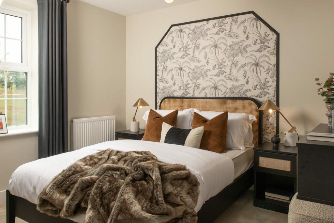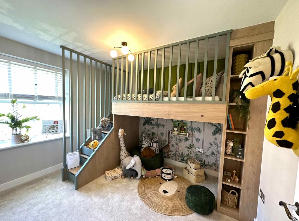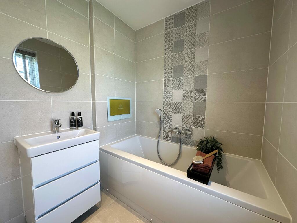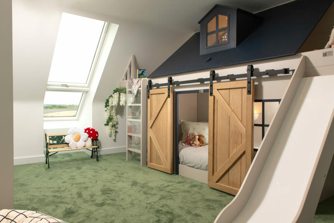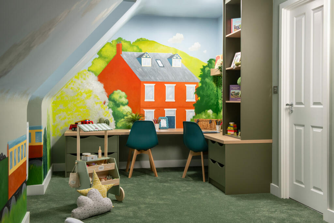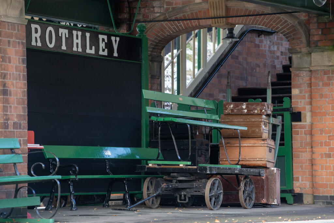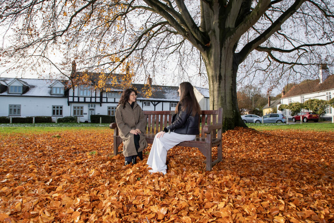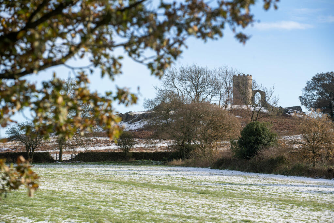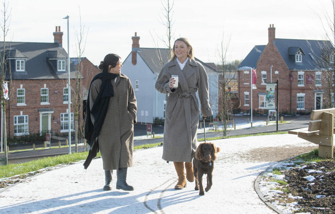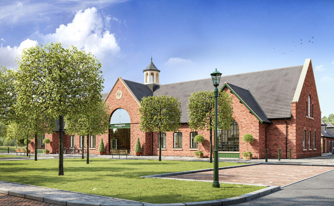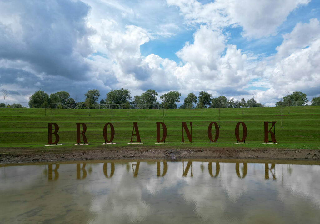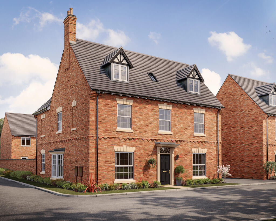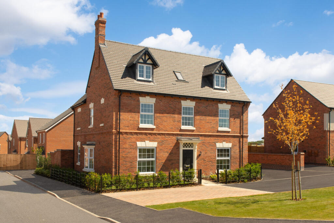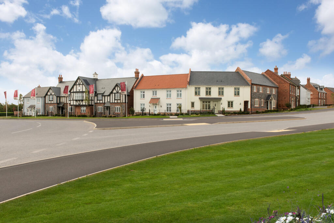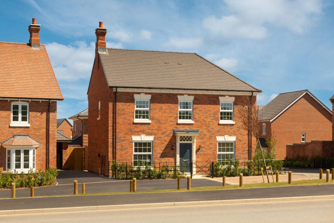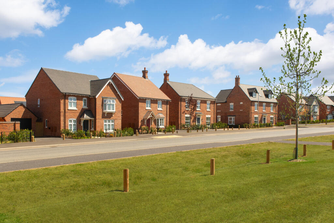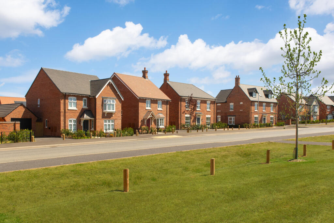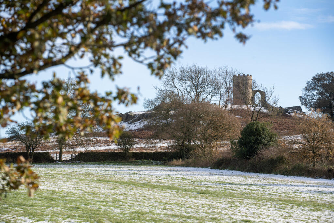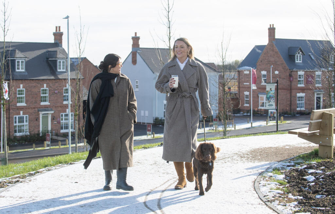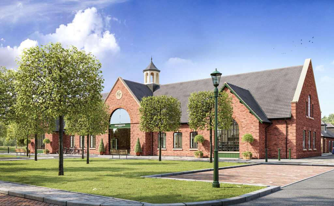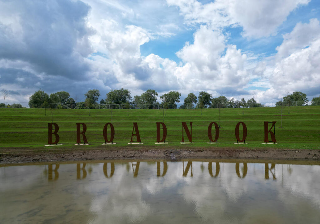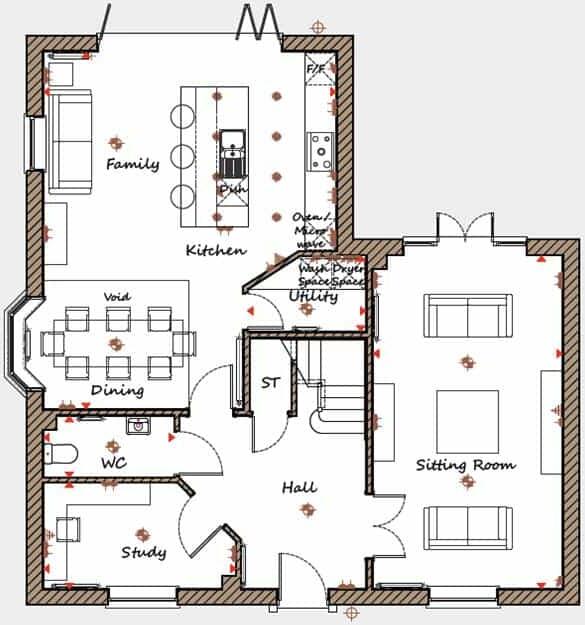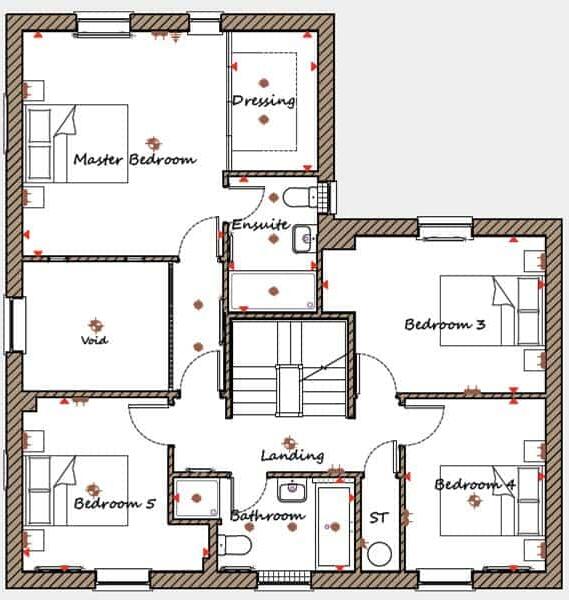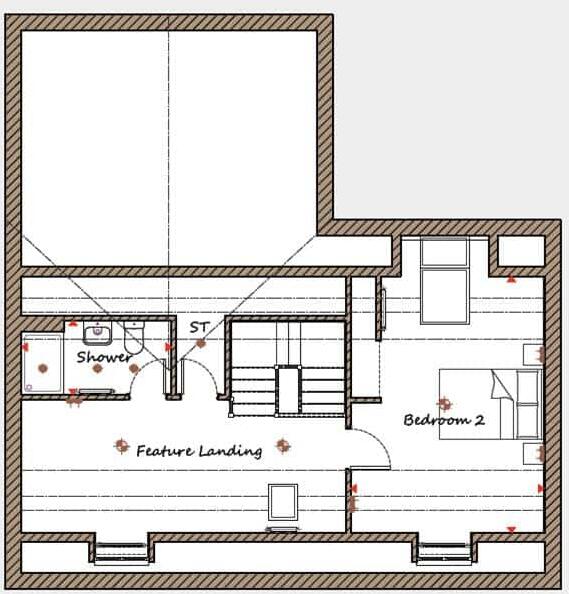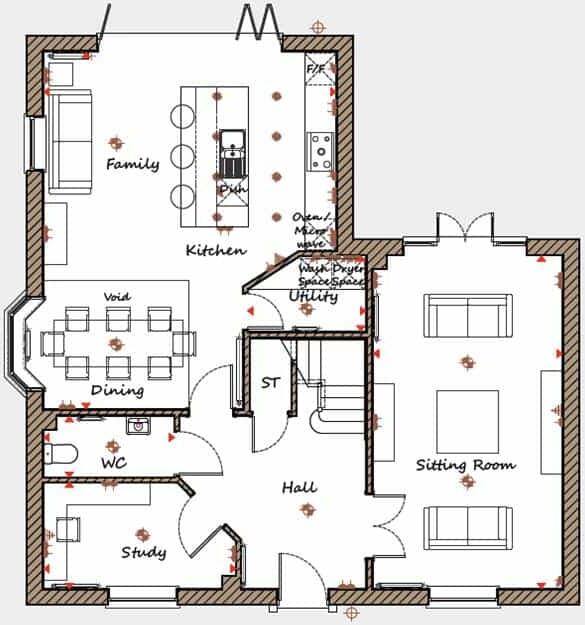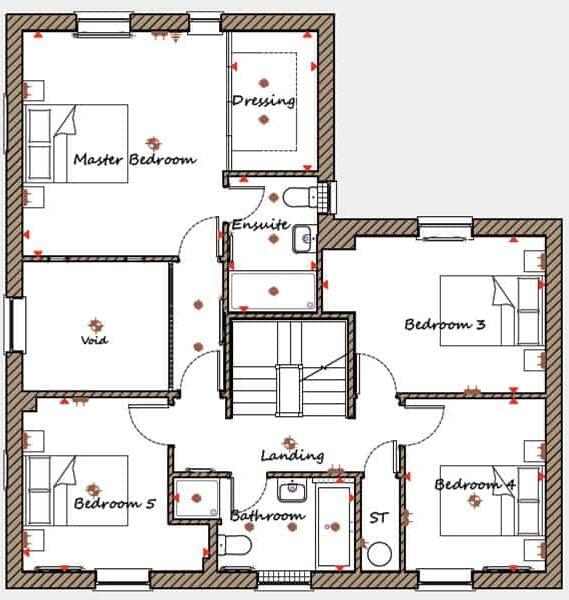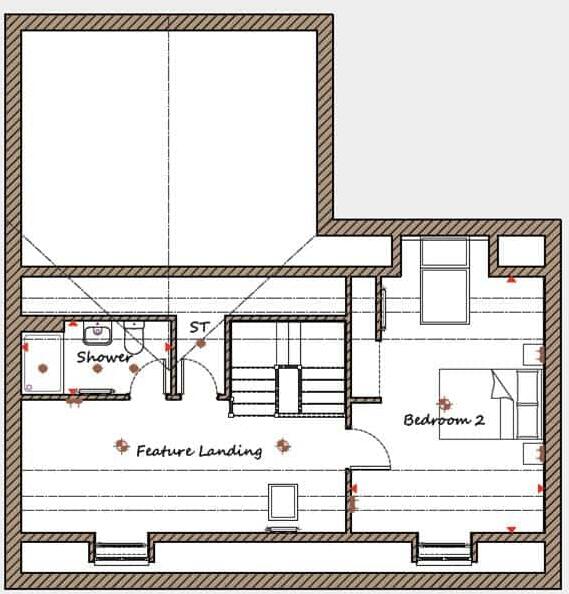Summary - Hill Top Cottage, Loughborough Road, Wanlip LE7 4PN
5 bed 1 bath Detached
Spacious five-bed house with garage, garden and energy-efficient finish.
Five double bedrooms across three floors, approx. 2,280 sq ft
Dramatic double-height dining/kitchen space with bi-fold doors
Double garage plus driveway parking for four cars
Upgraded quartz kitchen, wardrobes and flooring package included
EPC-rated B or above; 10-year warranty included
Only one bathroom recorded for a five-bedroom home — check layout
Heating via oil boiler; fuel costs and deliveries required
Very slow broadband speeds — impacts home working and streaming
This spacious five-bedroom detached home at Broadnook Garden Village combines traditional Georgian-inspired styling with the conveniences of a newly built property. Spread over three floors and totalling around 2,280 sq ft, the layout centres on a dramatic double-height kitchen/dining space that will suit family life and entertaining. Included fixtures — upgraded quartz kitchen, fitted wardrobes to two bedrooms, vanity unit, and a flooring package — reduce immediate move-in costs.
Practical strengths include a detached double garage, driveway parking for four cars, a turfed rear garden and a 10-year warranty. The home is built to an energy-efficient standard (EPC B or above), which should help with running costs compared with older dwellings. Rooms are flexible: a ground-floor study, a feature first-floor balcony, and a second-floor landing ideal as a snug, gym or children’s den.
Buyers should note material points before viewing. The advertised broadband speed is very slow, which will affect home working and streaming. Heating is by an oil-fired boiler and radiators — oil can be more expensive and requires fuel deliveries. Property data also flags solid brick walls with assumed no cavity insulation, which may affect long-term insulation performance and retrofit costs. There is only one bathroom recorded despite five bedrooms, so families should check bathroom provision and en-suite details on site.
Overall, this is a generous family house in an attractive garden-village setting that offers immediate finish inclusions and longer-term energy savings, balanced against slower broadband, oil heating and potential insulation considerations. It will suit buyers wanting a large, stylish family home with generous parking and storage, who are prepared to check service arrangements and bathroom layout in person.
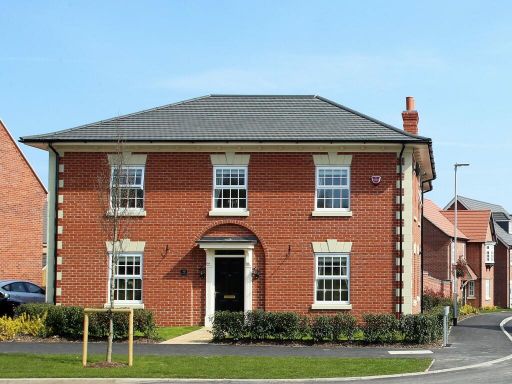 4 bedroom detached house for sale in Broadnook Garden Village
Leicester
LE7 4PN, LE7 — £650,000 • 4 bed • 1 bath • 1730 ft²
4 bedroom detached house for sale in Broadnook Garden Village
Leicester
LE7 4PN, LE7 — £650,000 • 4 bed • 1 bath • 1730 ft²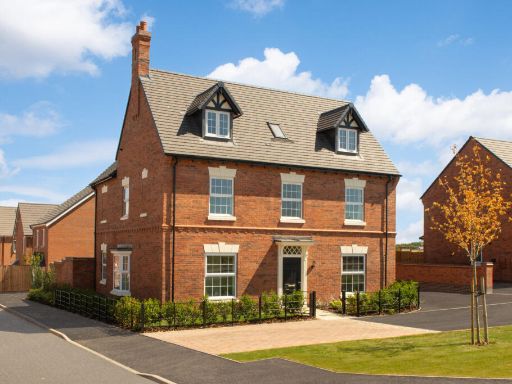 5 bedroom detached house for sale in Broadnook Garden Village,
Leicestershire,
LE7 4PN, LE7 — £880,000 • 5 bed • 1 bath • 2280 ft²
5 bedroom detached house for sale in Broadnook Garden Village,
Leicestershire,
LE7 4PN, LE7 — £880,000 • 5 bed • 1 bath • 2280 ft²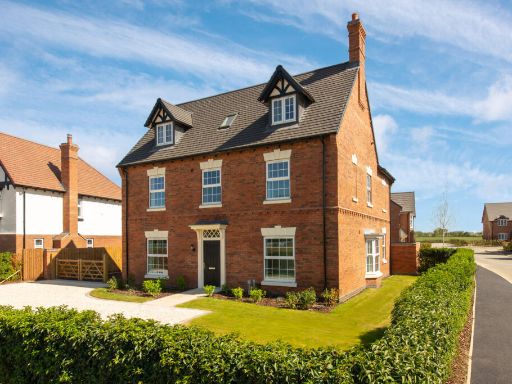 5 bedroom detached house for sale in Broadnook Garden Village,
Leicestershire,
LE7 4PN, LE7 — £825,000 • 5 bed • 1 bath • 2280 ft²
5 bedroom detached house for sale in Broadnook Garden Village,
Leicestershire,
LE7 4PN, LE7 — £825,000 • 5 bed • 1 bath • 2280 ft²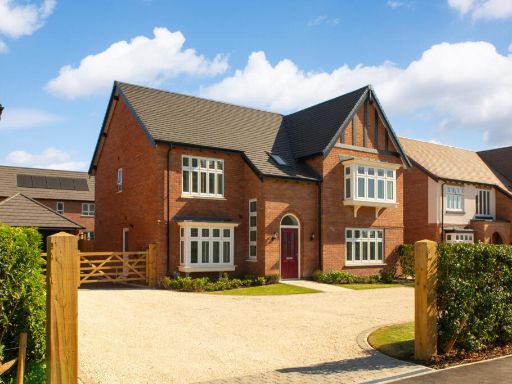 5 bedroom detached house for sale in Broadnook Garden Village,
Leicestershire,
LE7 4PN, LE7 — £700,000 • 5 bed • 1 bath • 1901 ft²
5 bedroom detached house for sale in Broadnook Garden Village,
Leicestershire,
LE7 4PN, LE7 — £700,000 • 5 bed • 1 bath • 1901 ft²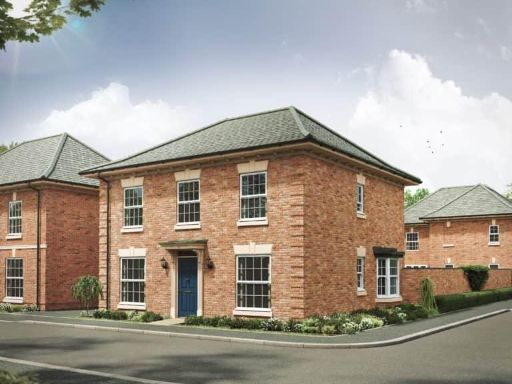 4 bedroom detached house for sale in Broadnook Garden Village
Leicester
LE7 4PN, LE7 — £535,000 • 4 bed • 1 bath • 1421 ft²
4 bedroom detached house for sale in Broadnook Garden Village
Leicester
LE7 4PN, LE7 — £535,000 • 4 bed • 1 bath • 1421 ft²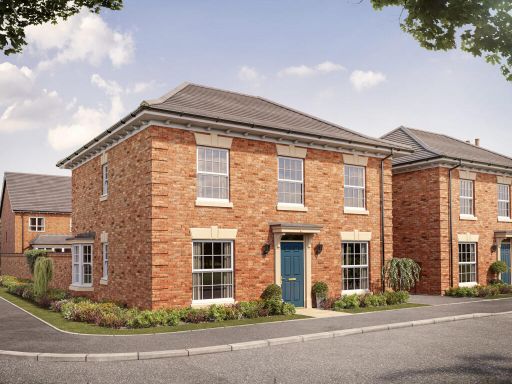 4 bedroom detached house for sale in Broadnook Garden Village,
Leicestershire,
LE7 4PN, LE7 — £560,000 • 4 bed • 1 bath • 1421 ft²
4 bedroom detached house for sale in Broadnook Garden Village,
Leicestershire,
LE7 4PN, LE7 — £560,000 • 4 bed • 1 bath • 1421 ft²









































































































