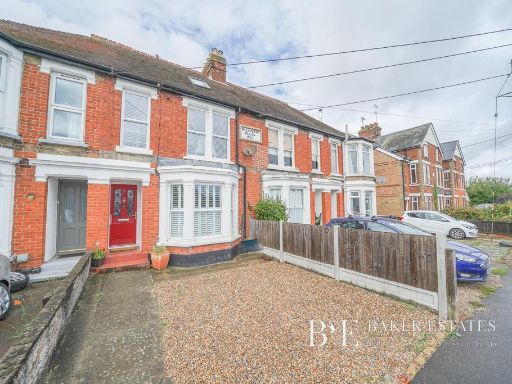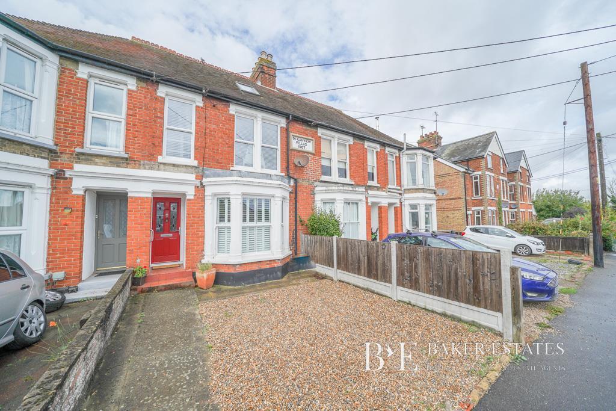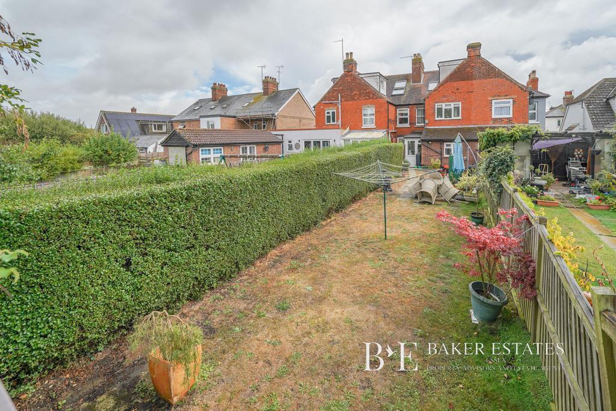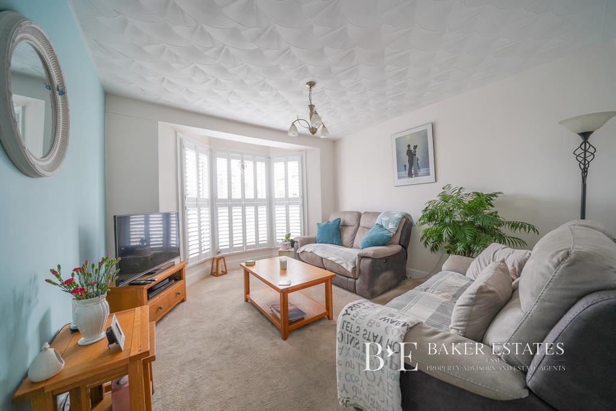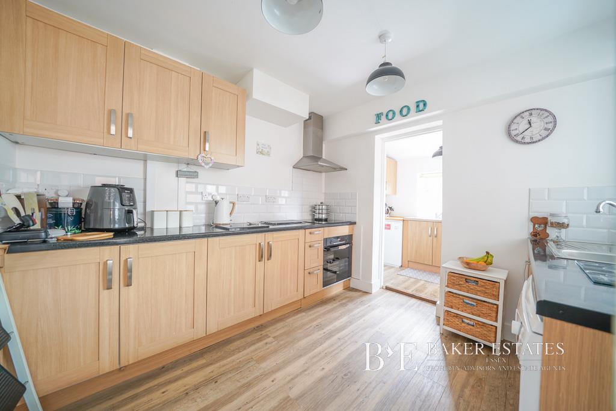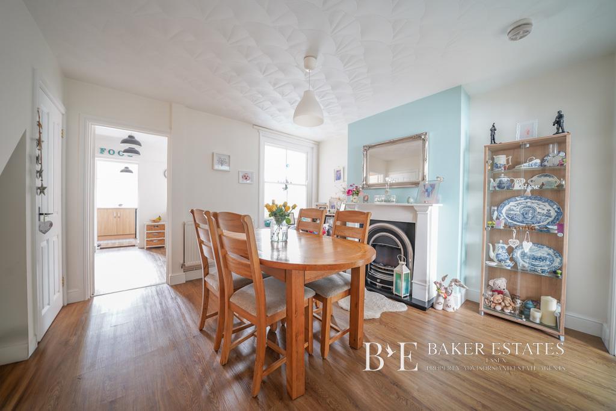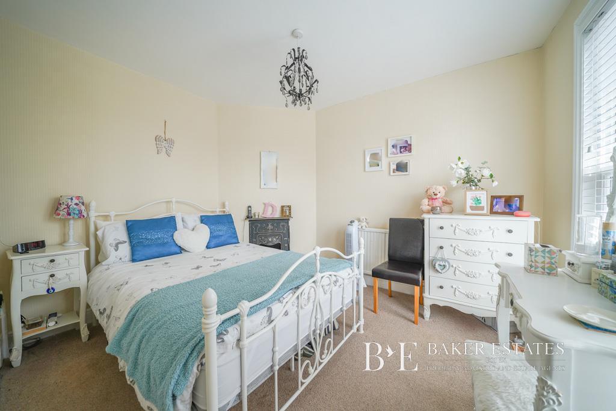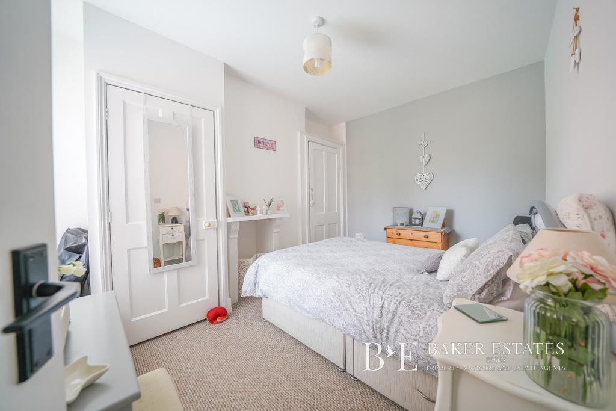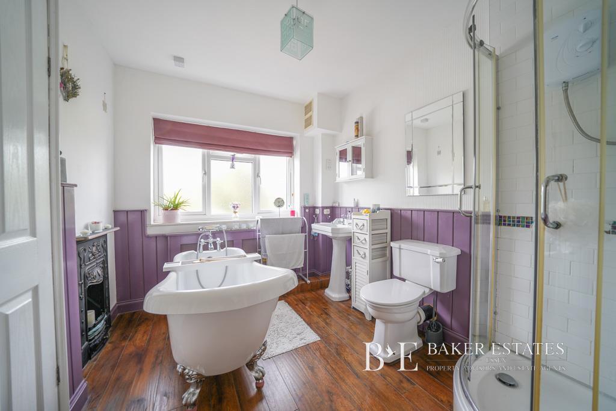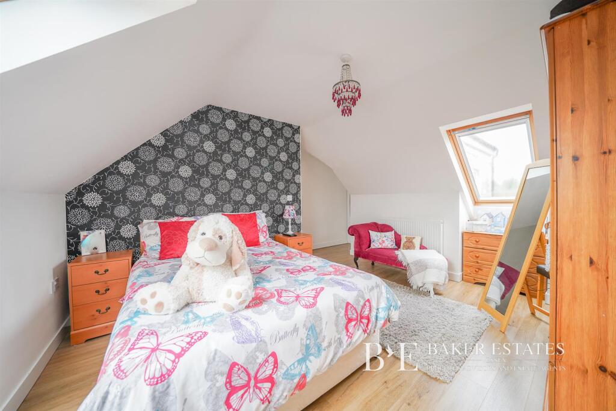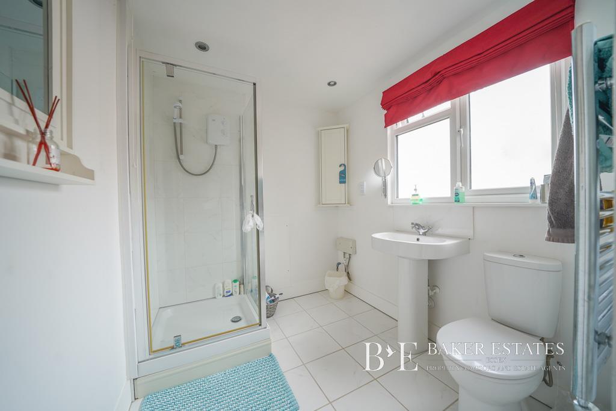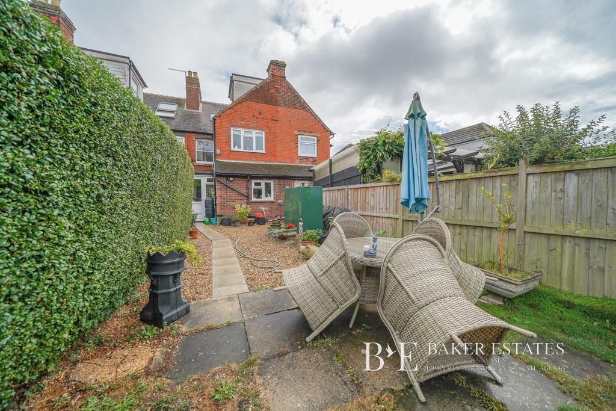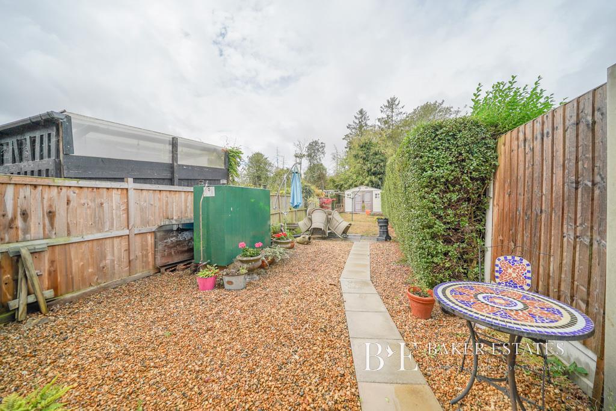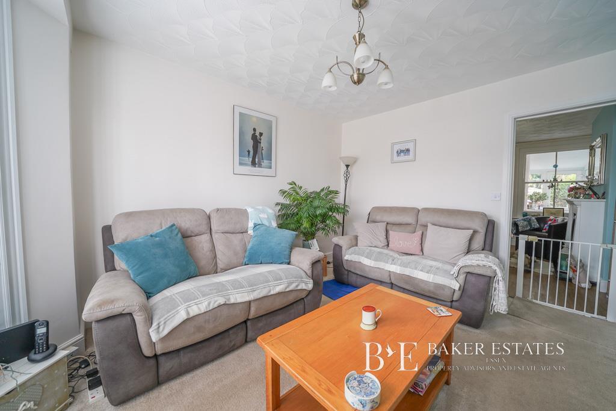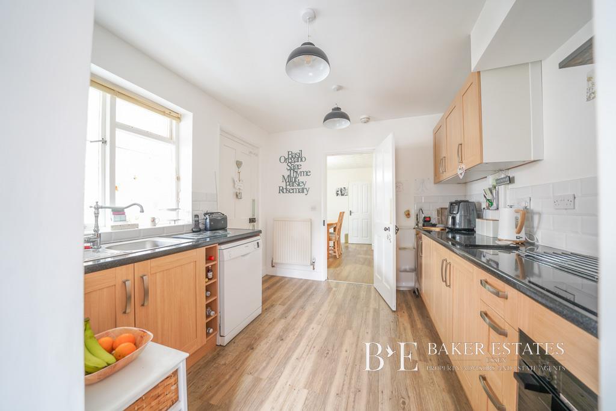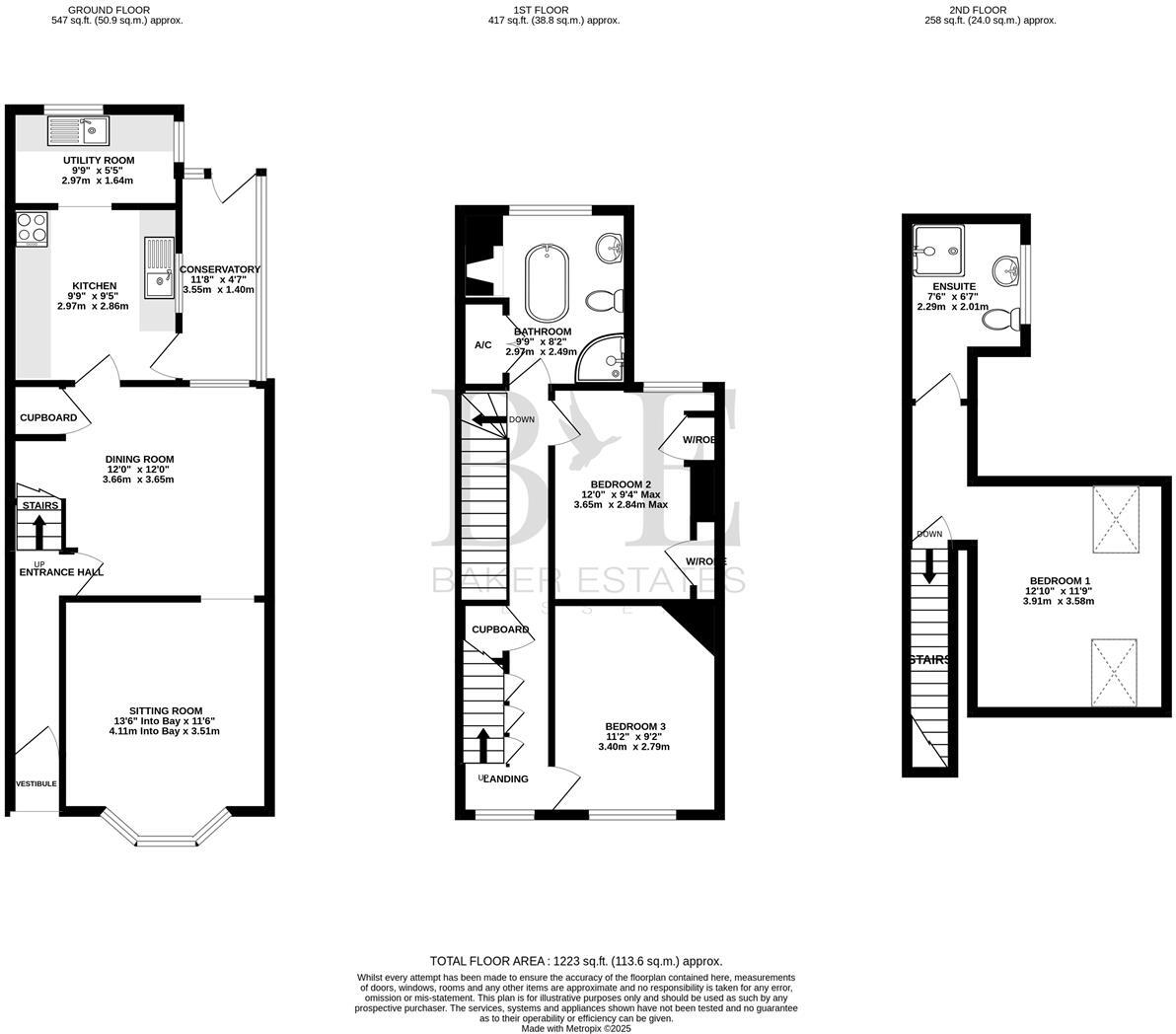Summary - 33 STATION ROAD TOLLESBURY MALDON CM9 8RB
3 bed 2 bath Terraced
Spacious village house with garden, parking and estuary views for family living.
- Three double bedrooms including a top-floor principal with en-suite and estuary views
- Long enclosed rear garden, lawn, patio and outbuilding/shed
- Off-street gravel parking for one to two vehicles to the front
- Ultrafast broadband available via Gigaclear/Openreach (up to 1000Mbps)
- Oil-fired boiler heating; EPC D and cavity walls assumed uninsulated
- Some rooms need updating; opportunity for renovation or energy upgrades
- No step-free access from street level into the property
- Right of way across neighbouring property; check access details
This late-Victorian mid-terraced house offers generous family accommodation across three floors with period features such as a bay sash window, decorative fireplaces and built-in storage. The principal bedroom on the top floor benefits from Velux windows and estuary-facing views; the en-suite and large first-floor bathroom add practical everyday convenience for a growing household. A long rear garden and front gravel parking for one or two cars create useful outdoor space for children and pets.
The ground floor layout flows from a sitting room with bay to a dining room, conservatory and functional kitchen with adjacent utility room housing the oil boiler. Ultrafast broadband availability makes the house suitable for home working. Local schools rated 'Good' and village amenities are within walking distance; Maldon and rail stations at Kelvedon/Witham are within reasonable driving distance.
There are some clear maintenance and running-cost considerations: heating is oil-fired via a boiler and the cavity walls are assumed uninsulated, reflected by an EPC grade D. The property has been presented as a two-storey fixer-upper in places and would benefit from updating and loft/insulation improvements to reduce energy bills. There is no step-free access from street to interior and the house shares a right of way over a neighbouring property.
For families seeking space, period character and scope to personalise, this home offers immediate practicality and longer-term potential. Buyers should factor in energy upgrade work, possible modernization of kitchen and bathrooms, and confirm any extension plans with the local authority before proceeding.
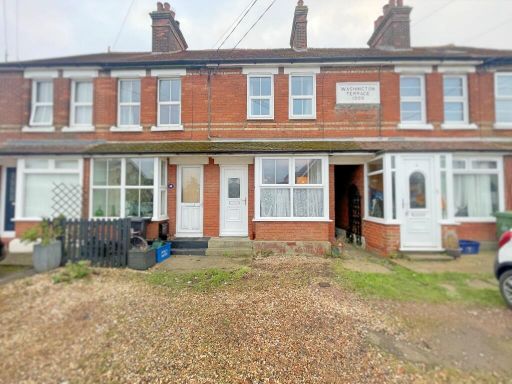 2 bedroom terraced house for sale in Waterworks Road, TOLLESBURY, CM9 — £250,000 • 2 bed • 1 bath • 708 ft²
2 bedroom terraced house for sale in Waterworks Road, TOLLESBURY, CM9 — £250,000 • 2 bed • 1 bath • 708 ft²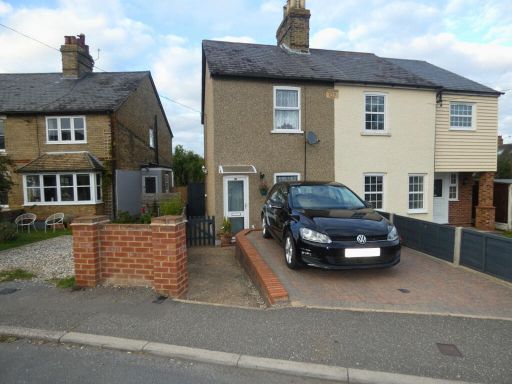 3 bedroom semi-detached house for sale in Tollesbury, CM9 8SW, CM9 — £299,950 • 3 bed • 1 bath • 2207 ft²
3 bedroom semi-detached house for sale in Tollesbury, CM9 8SW, CM9 — £299,950 • 3 bed • 1 bath • 2207 ft²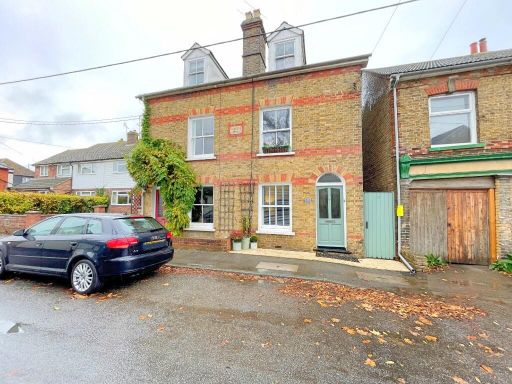 3 bedroom semi-detached house for sale in North Road, TOLLESBURY, CM9 — £350,000 • 3 bed • 2 bath • 1165 ft²
3 bedroom semi-detached house for sale in North Road, TOLLESBURY, CM9 — £350,000 • 3 bed • 2 bath • 1165 ft²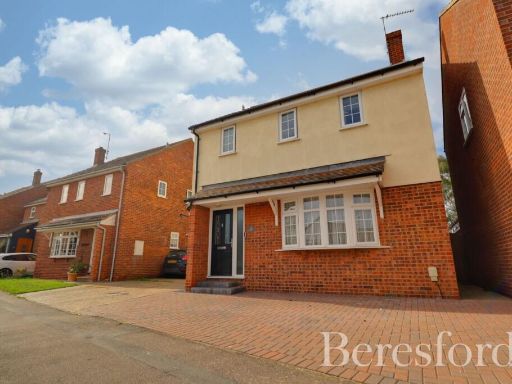 3 bedroom detached house for sale in Hunts Farm Close, Tollesbury, CM9 — £425,000 • 3 bed • 2 bath • 1314 ft²
3 bedroom detached house for sale in Hunts Farm Close, Tollesbury, CM9 — £425,000 • 3 bed • 2 bath • 1314 ft²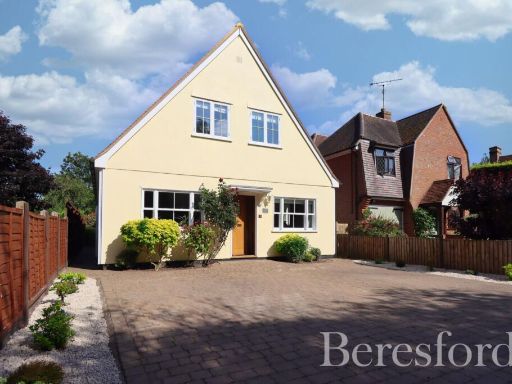 4 bedroom detached house for sale in Hall Road, Tollesbury, CM9 — £585,000 • 4 bed • 2 bath • 1681 ft²
4 bedroom detached house for sale in Hall Road, Tollesbury, CM9 — £585,000 • 4 bed • 2 bath • 1681 ft²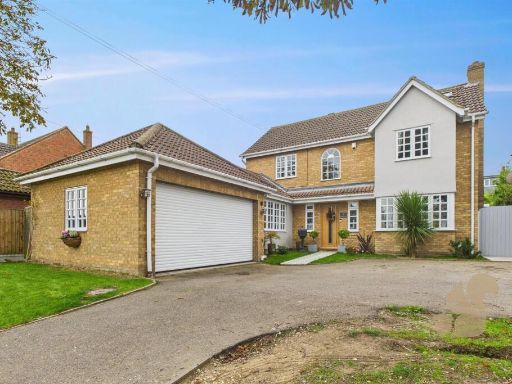 4 bedroom detached house for sale in Darnet Road, Tollesbury, Maldon, CM9 — £600,000 • 4 bed • 2 bath • 1943 ft²
4 bedroom detached house for sale in Darnet Road, Tollesbury, Maldon, CM9 — £600,000 • 4 bed • 2 bath • 1943 ft²



























