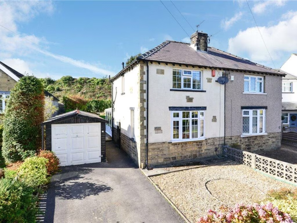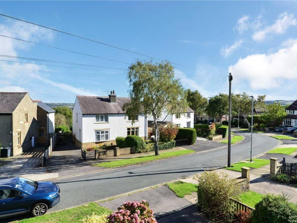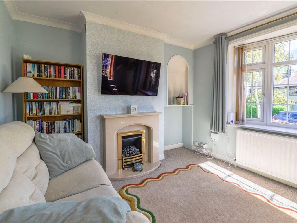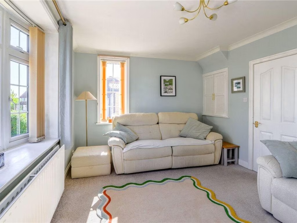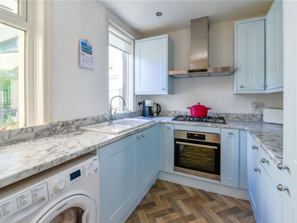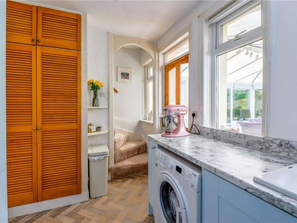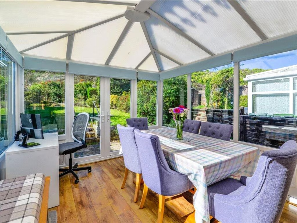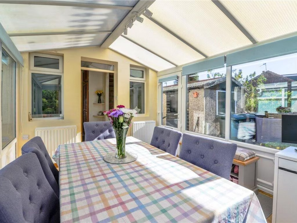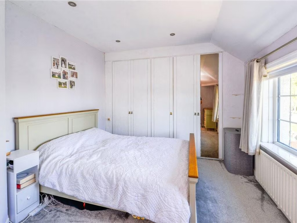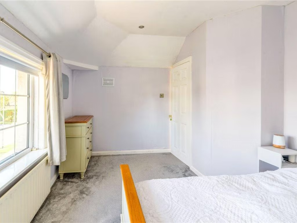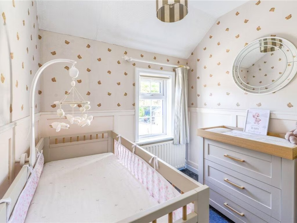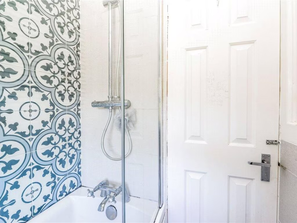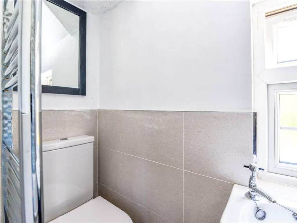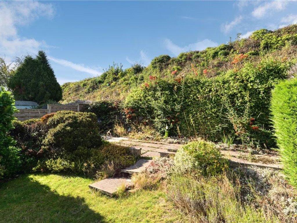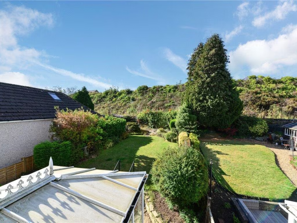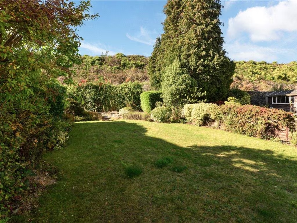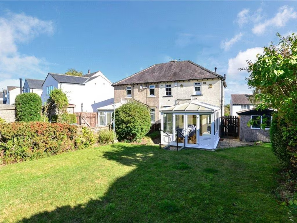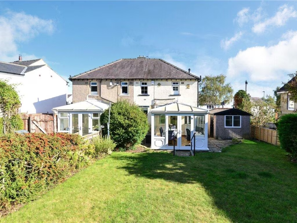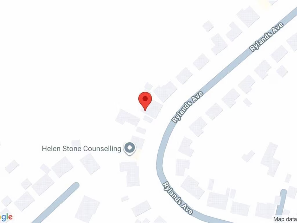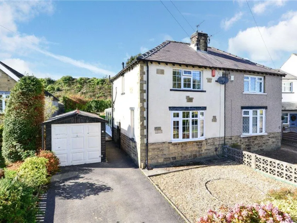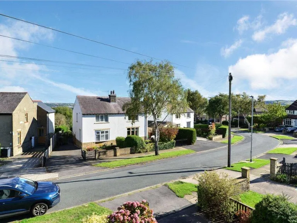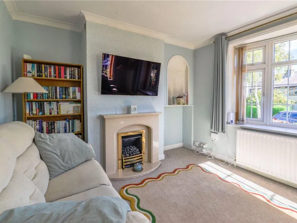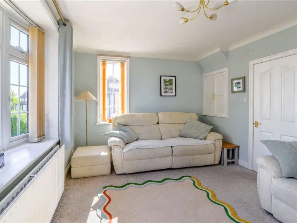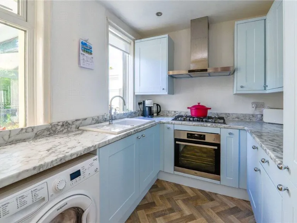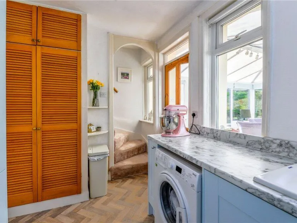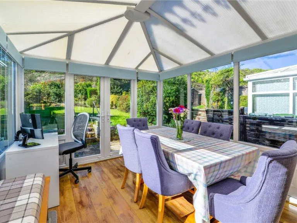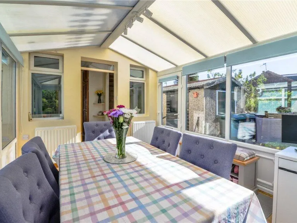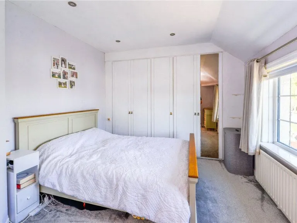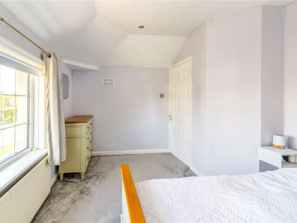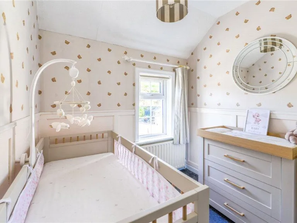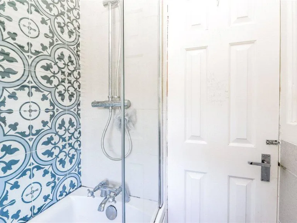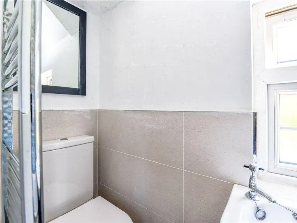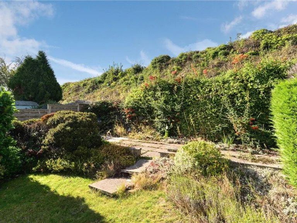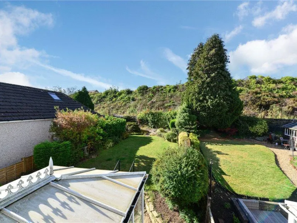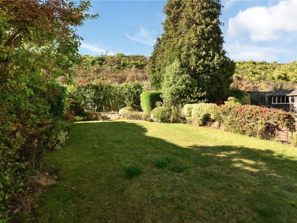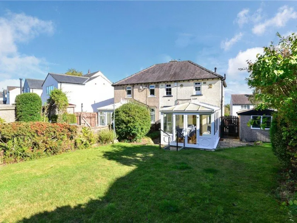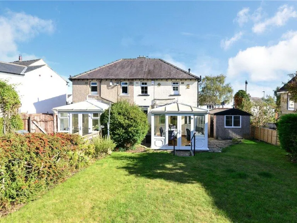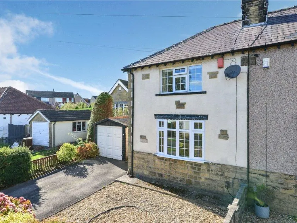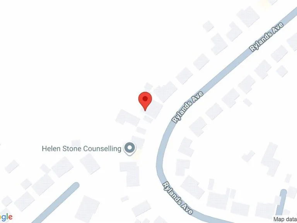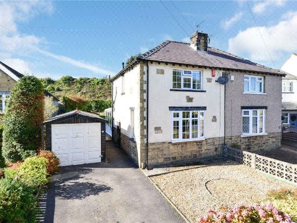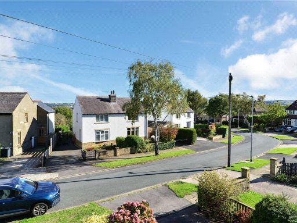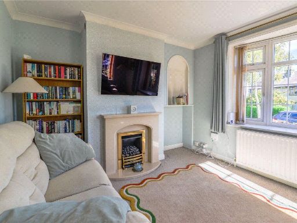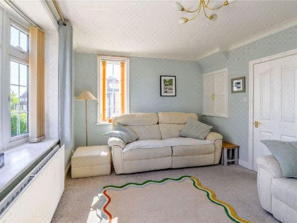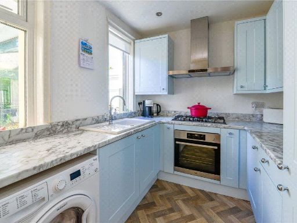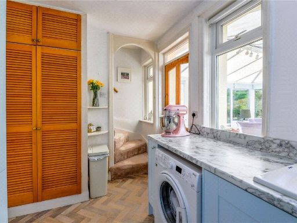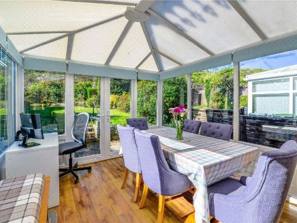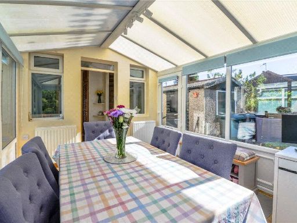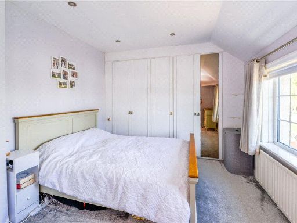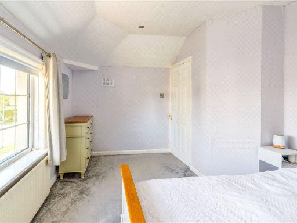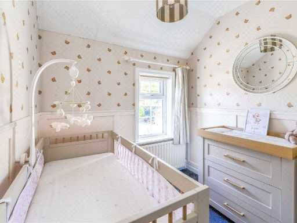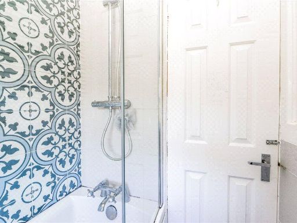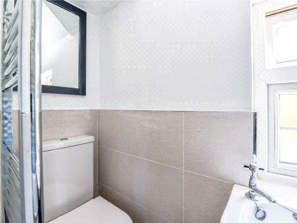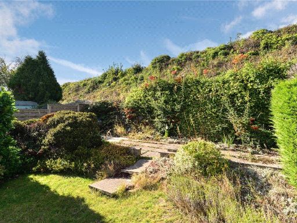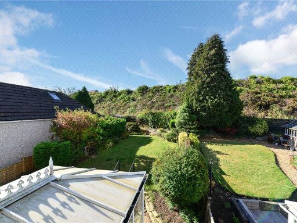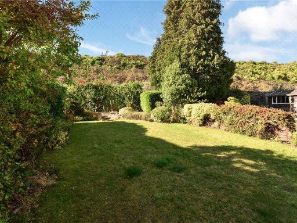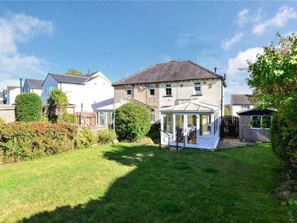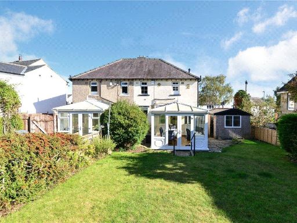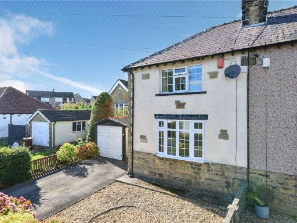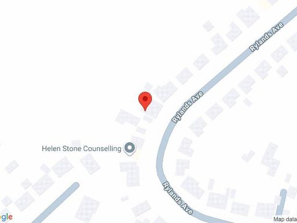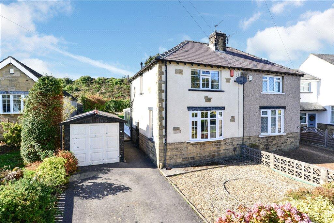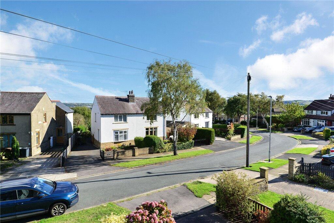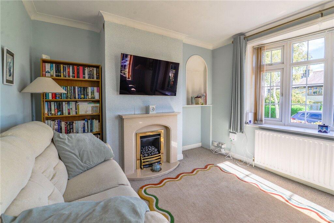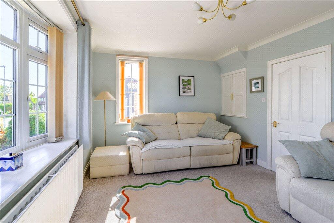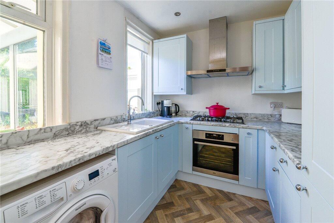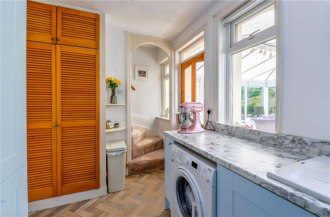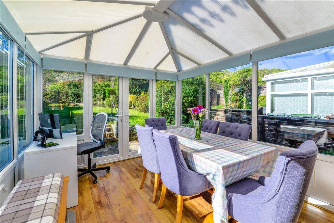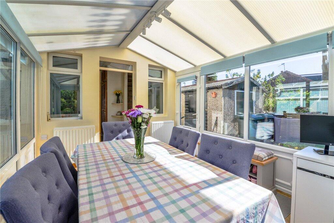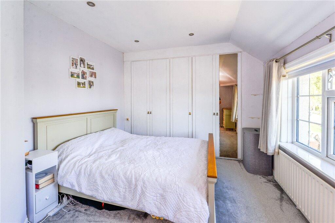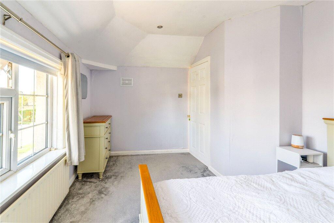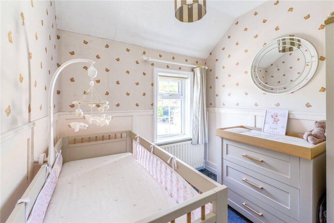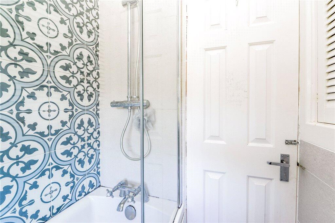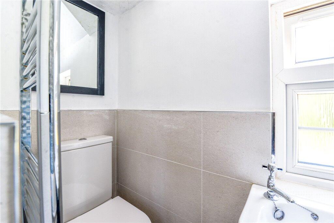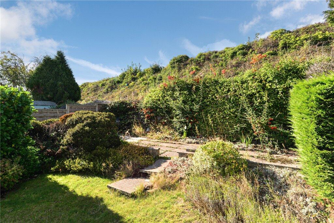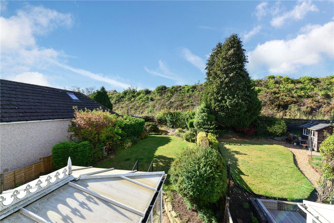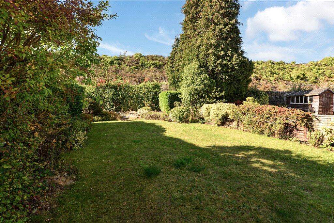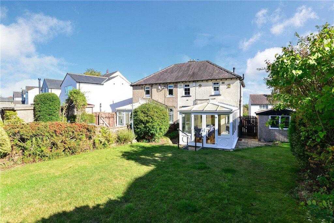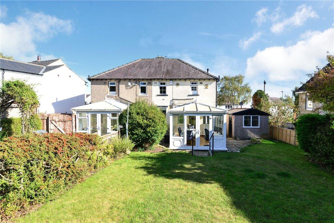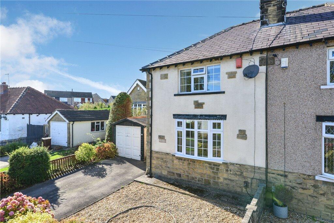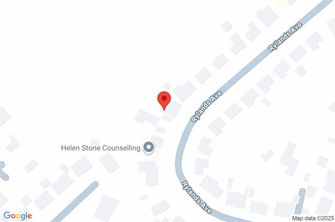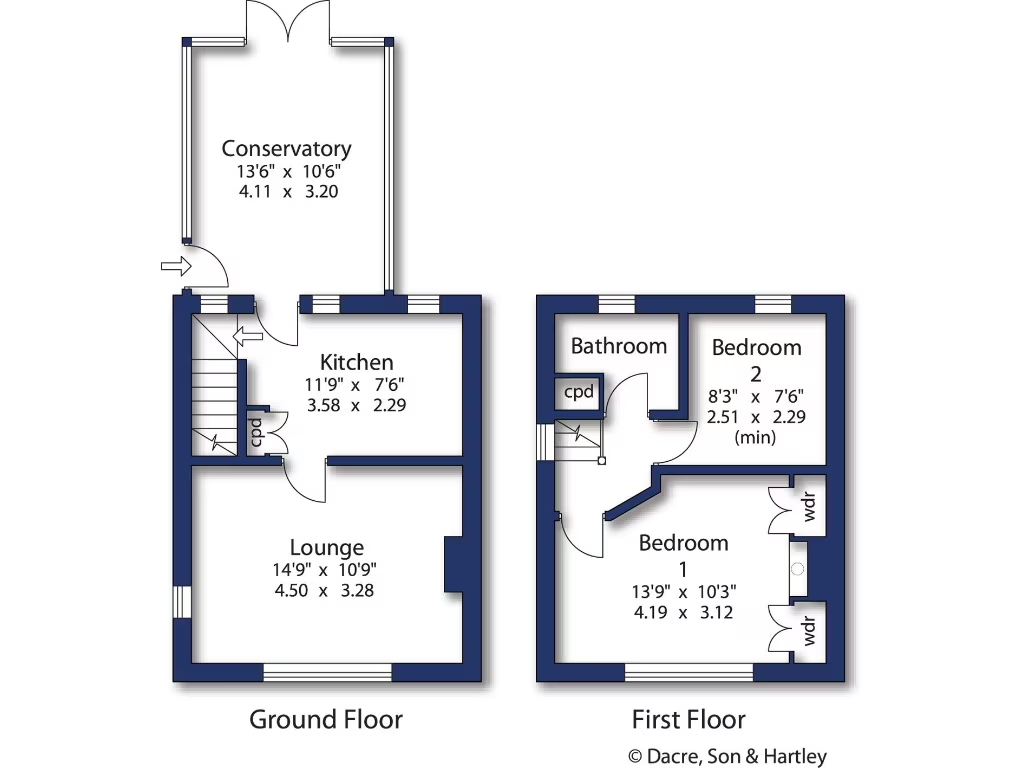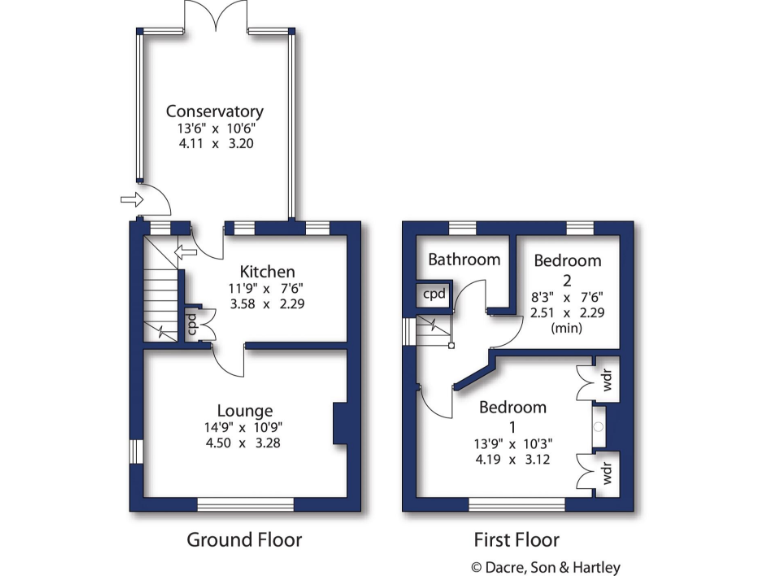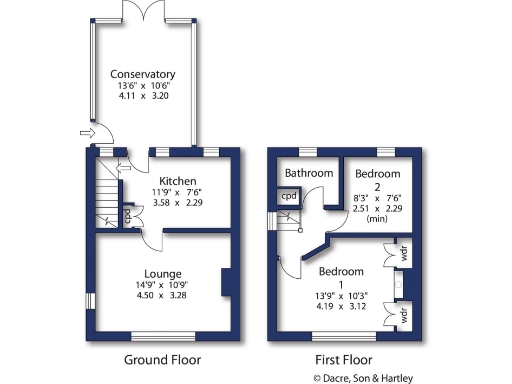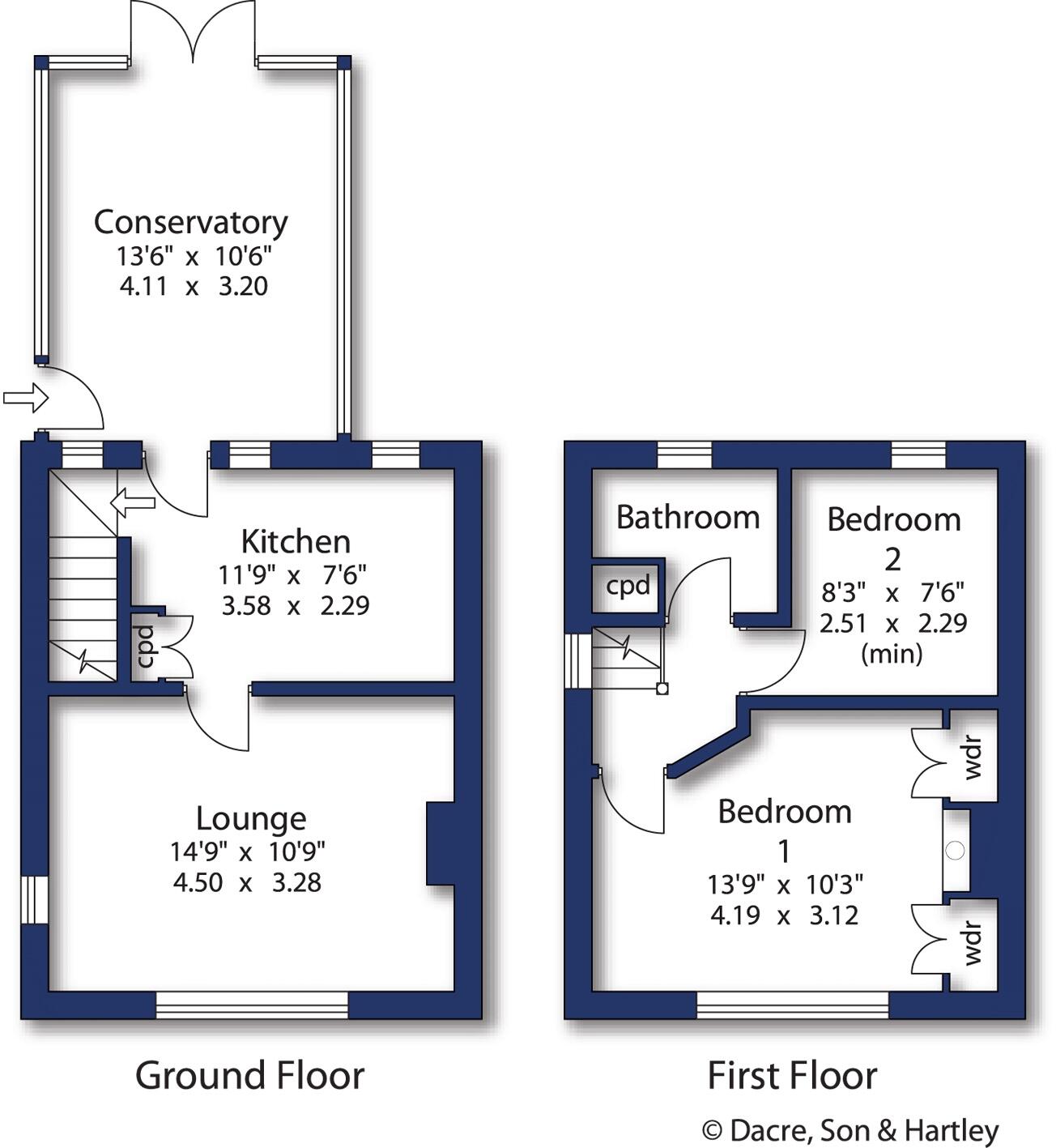Summary - 33 RYLANDS AVENUE BINGLEY BD16 3NJ
2 bed 1 bath Semi-Detached
Well-presented two-bedroom semi with large garden and garage — scope to extend (subject to planning)..
Two good-sized double bedrooms; compact overall floor area (c.560 sq ft)
Generous rear lawn and patio; sizeable plot with extension potential (subject to planning)
Two reception rooms including conservatory; stylish fitted kitchen
Off-street driveway parking plus single detached garage
Mains gas central heating; double glazing installed post-2002
Cavity wall construction assumed without added insulation (possible upgrade needed)
Council Tax Band B — relatively low running cost
No flood risk; average local crime and good mobile/broadband coverage
Set on a slightly elevated Gilstead plot, this well-presented two-bedroom semi offers comfortable living with a standout rear garden and useful driveway plus single garage. The house has two reception rooms—one a conservatory—together with a stylish fitted kitchen and a modern family bathroom, making it move-in ready for first-time buyers or couples.
The generous rear lawn and patio provide strong outdoor amenity and a clear opportunity to extend the footprint, subject to planning permission. The elevated rear aspect and mature planting give a pleasant, semi-rural feel while keeping easy access to Bingley town centre, local shops, schools and commuter rail links to Leeds and Bradford.
Internally the accommodation is compact (c.560 sq ft) but practical; bay windows and traditional layout retain period character. Heating is mains gas with a boiler and radiators, and double glazing was installed post-2002. Council Tax Band B is relatively inexpensive for the area.
Notable practical points: the property sits on a decent plot but the house is small for a family wanting extensive internal space. Walls are assumed to be uninsulated cavity construction, so further insulation work may be advisable. Any extension or structural changes will require the relevant planning approvals—no permissions are included with the sale.
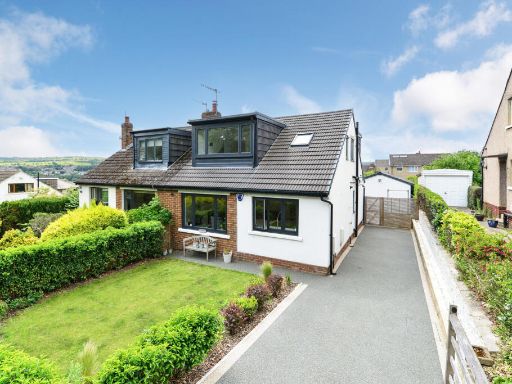 3 bedroom semi-detached house for sale in Primrose Lane, Bingley, West Yorkshire, BD16 — £335,000 • 3 bed • 2 bath • 1200 ft²
3 bedroom semi-detached house for sale in Primrose Lane, Bingley, West Yorkshire, BD16 — £335,000 • 3 bed • 2 bath • 1200 ft²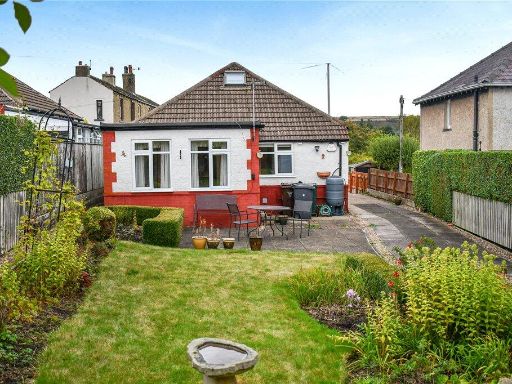 2 bedroom bungalow for sale in Warren Lane, Bingley, West Yorkshire, BD16 — £295,000 • 2 bed • 1 bath • 684 ft²
2 bedroom bungalow for sale in Warren Lane, Bingley, West Yorkshire, BD16 — £295,000 • 2 bed • 1 bath • 684 ft²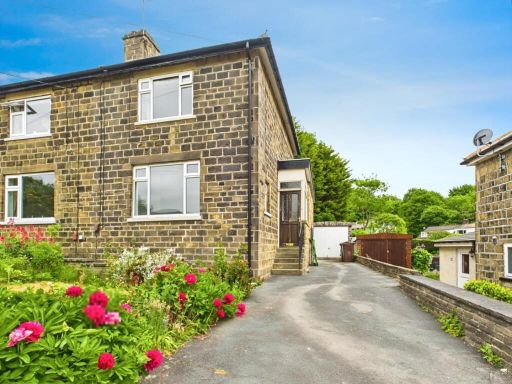 2 bedroom semi-detached house for sale in South Hill Drive, Bingley, BD16 — £199,950 • 2 bed • 1 bath • 742 ft²
2 bedroom semi-detached house for sale in South Hill Drive, Bingley, BD16 — £199,950 • 2 bed • 1 bath • 742 ft²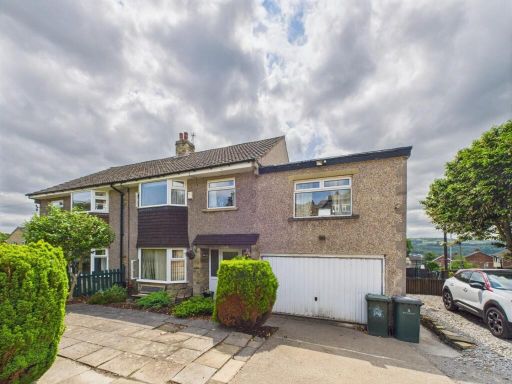 4 bedroom semi-detached house for sale in Primrose Bank, Bingley, BD16 — £295,000 • 4 bed • 1 bath • 1457 ft²
4 bedroom semi-detached house for sale in Primrose Bank, Bingley, BD16 — £295,000 • 4 bed • 1 bath • 1457 ft²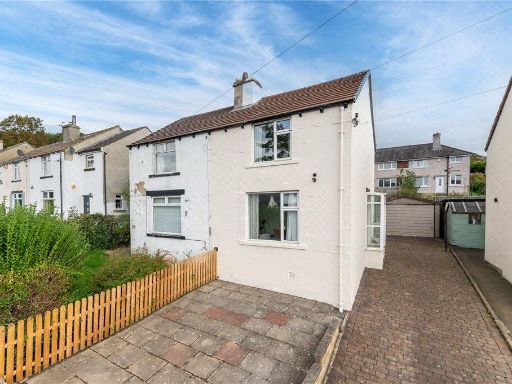 2 bedroom semi-detached house for sale in Ferndene, Bingley, West Yorkshire, BD16 — £189,950 • 2 bed • 1 bath • 644 ft²
2 bedroom semi-detached house for sale in Ferndene, Bingley, West Yorkshire, BD16 — £189,950 • 2 bed • 1 bath • 644 ft²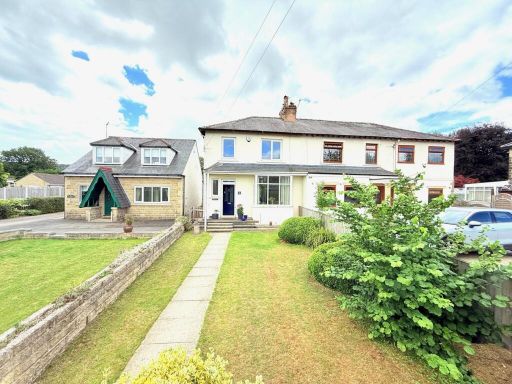 3 bedroom semi-detached house for sale in Wagon Lane, Bingley, BD16 — £299,950 • 3 bed • 2 bath • 1064 ft²
3 bedroom semi-detached house for sale in Wagon Lane, Bingley, BD16 — £299,950 • 3 bed • 2 bath • 1064 ft²