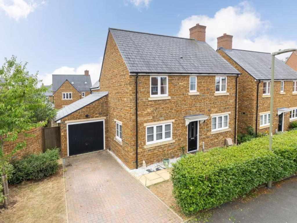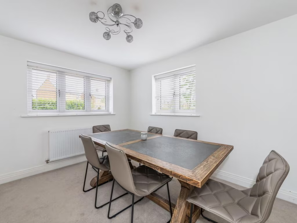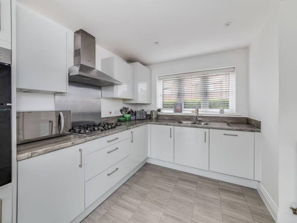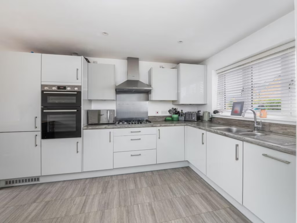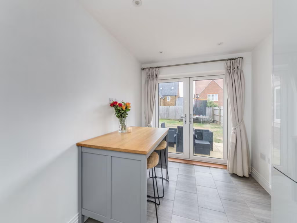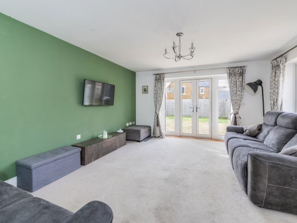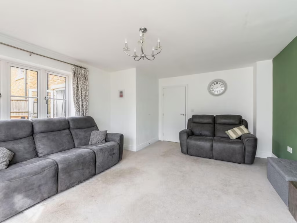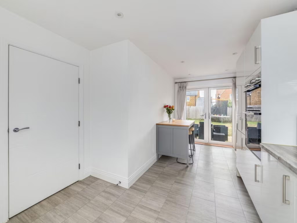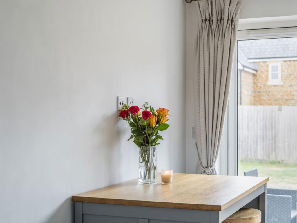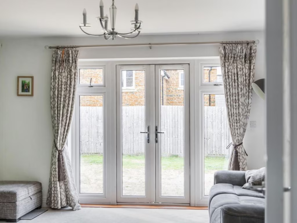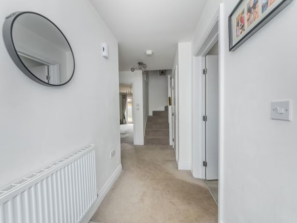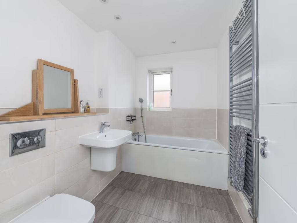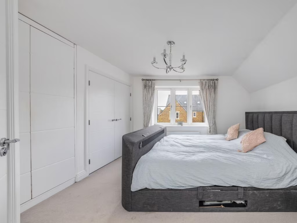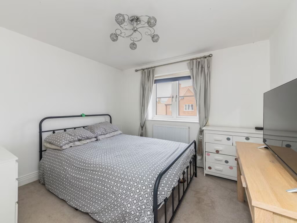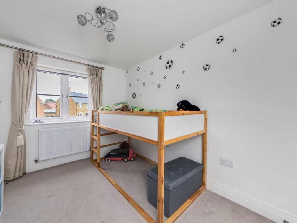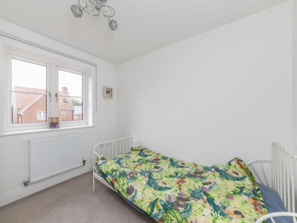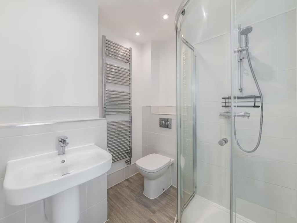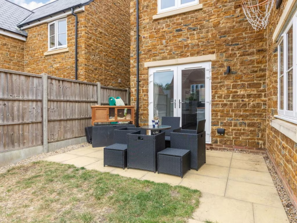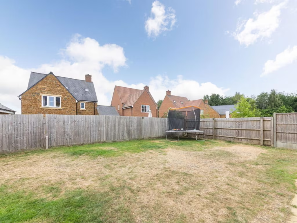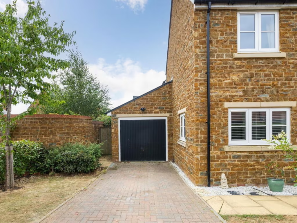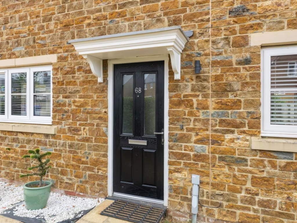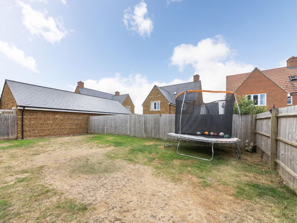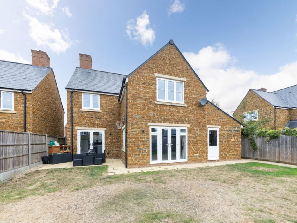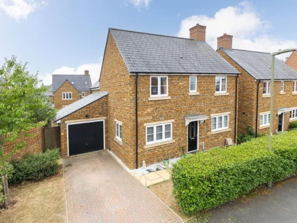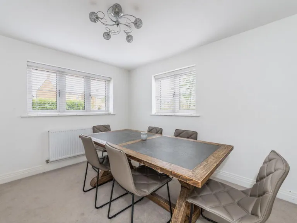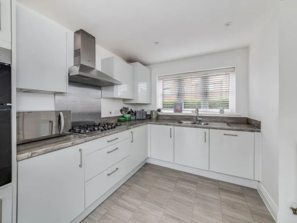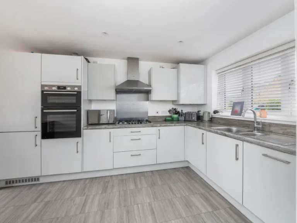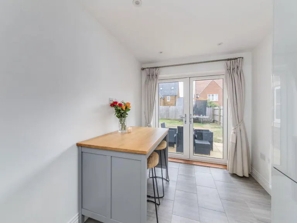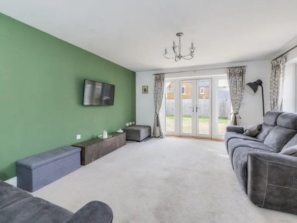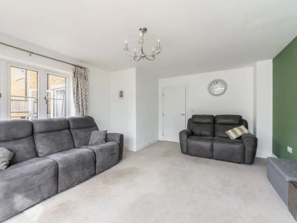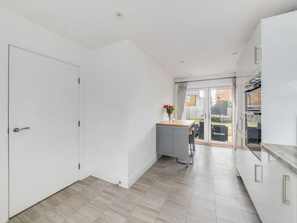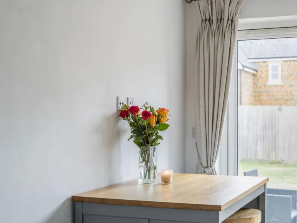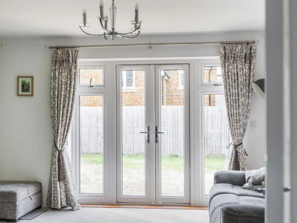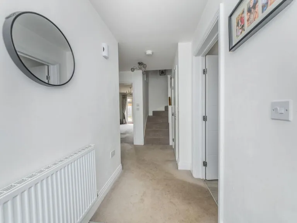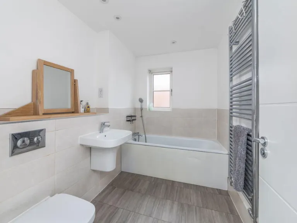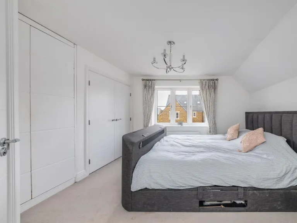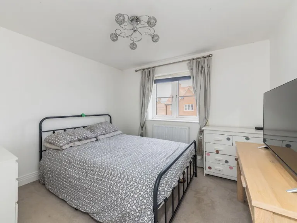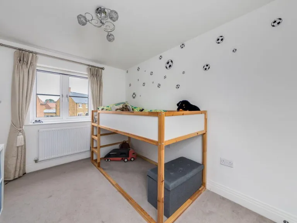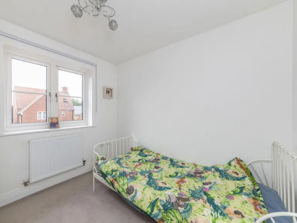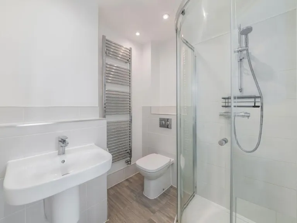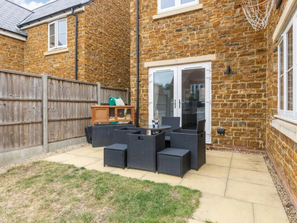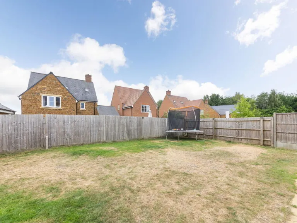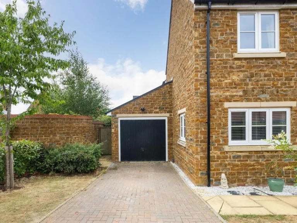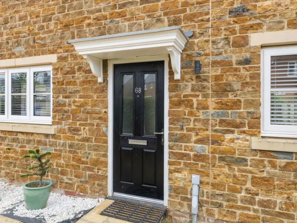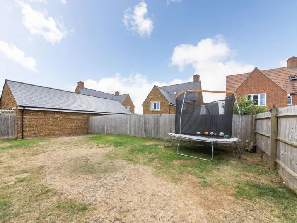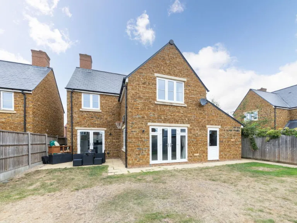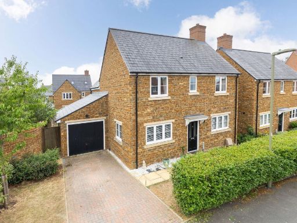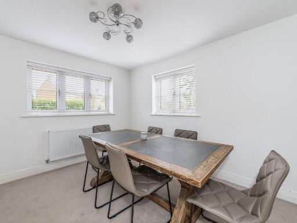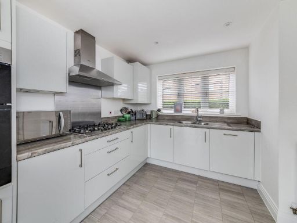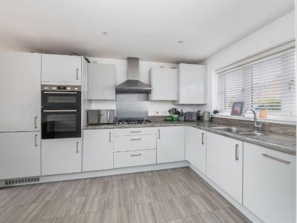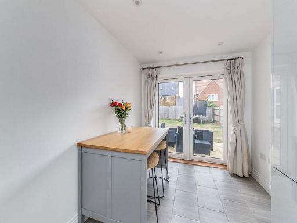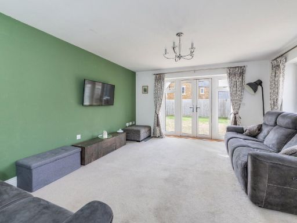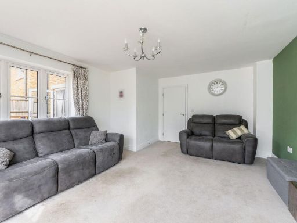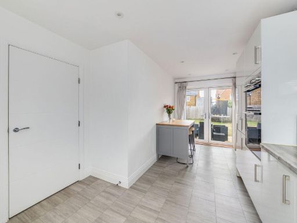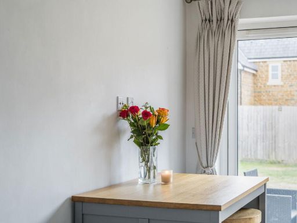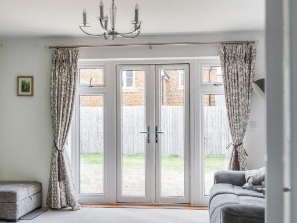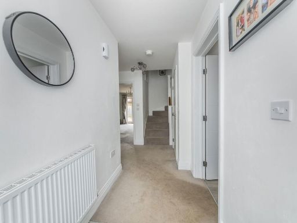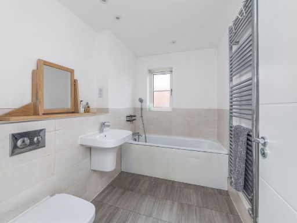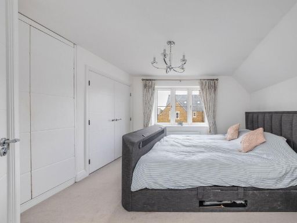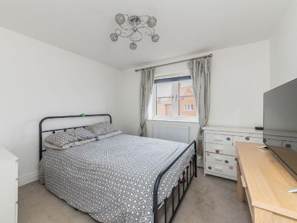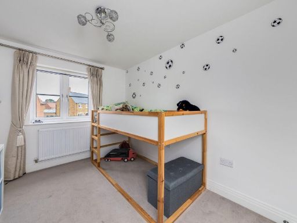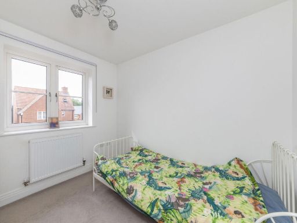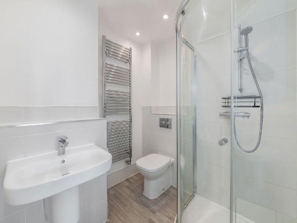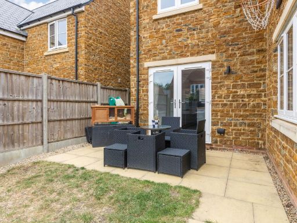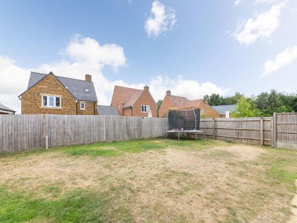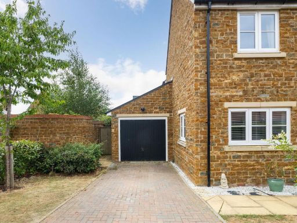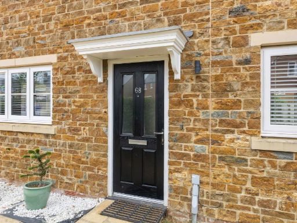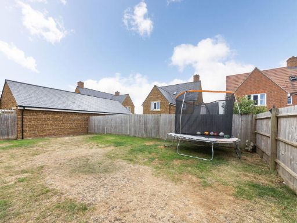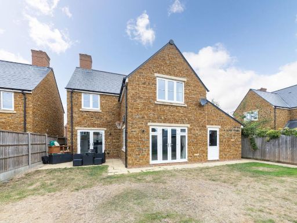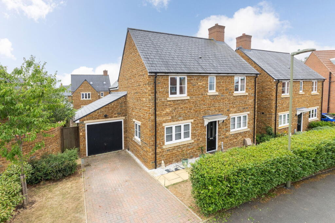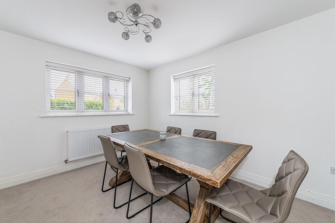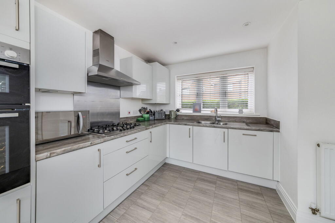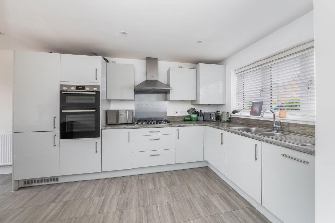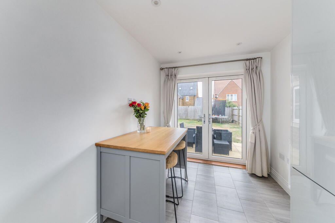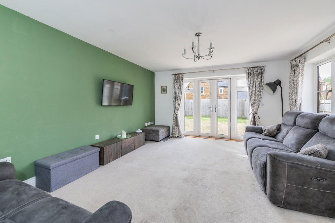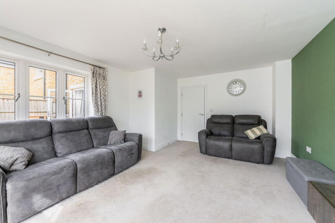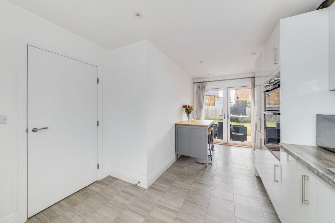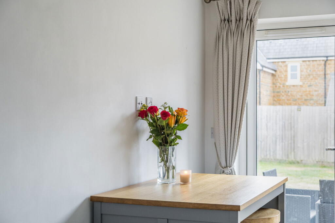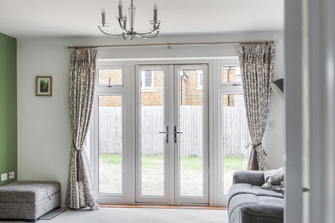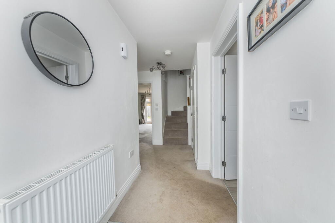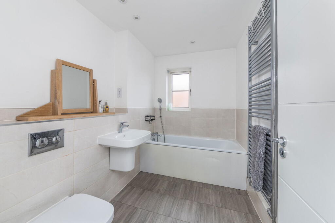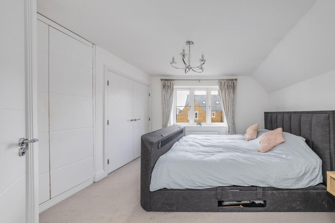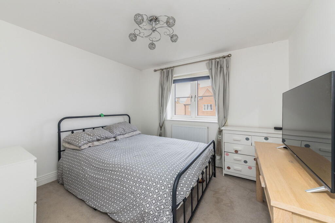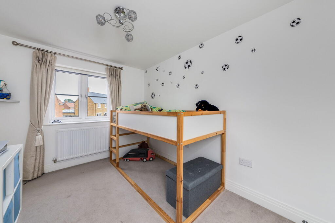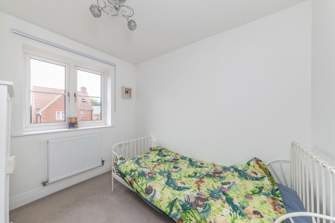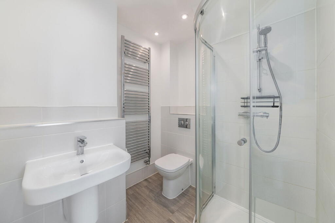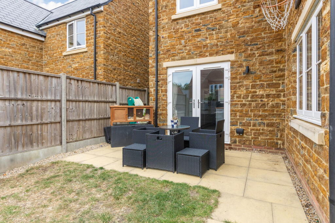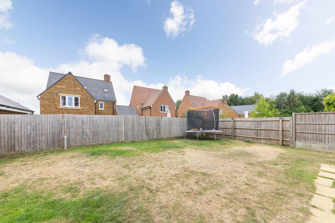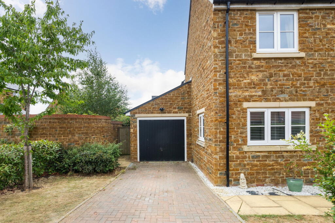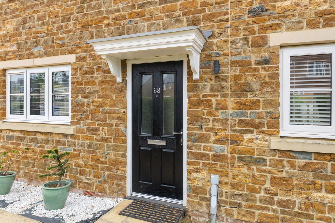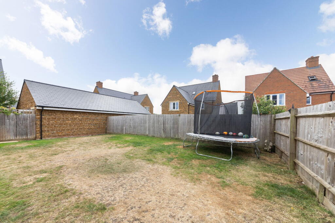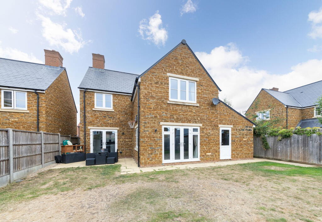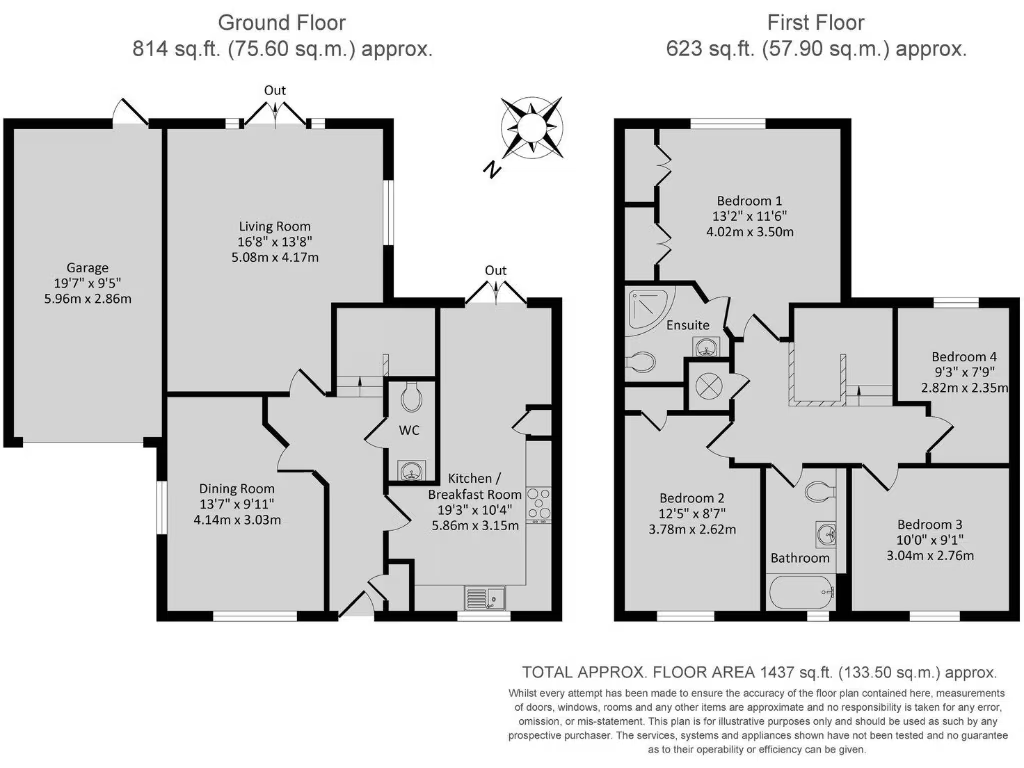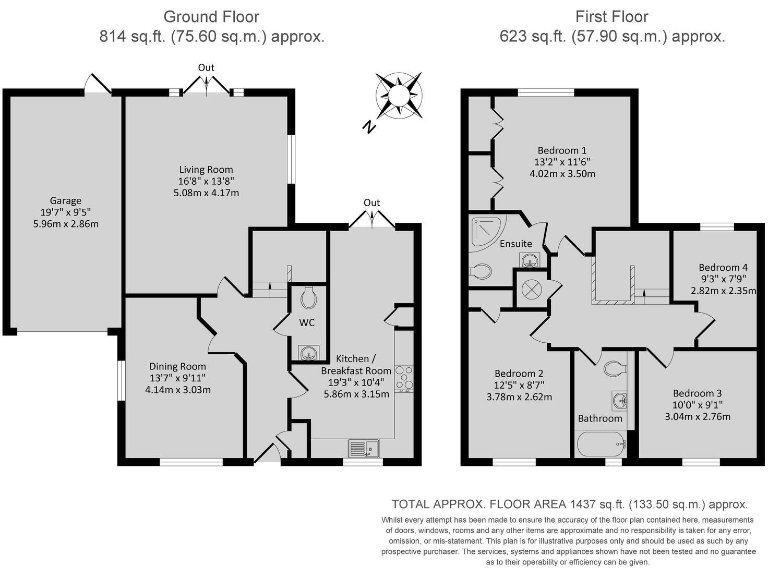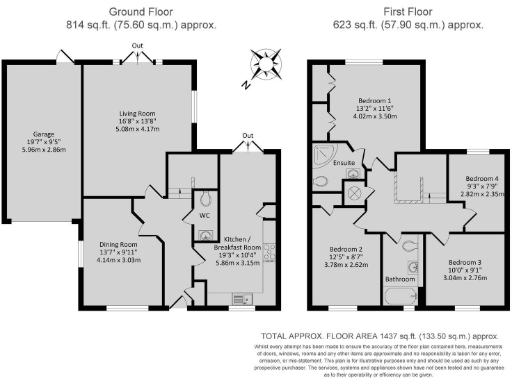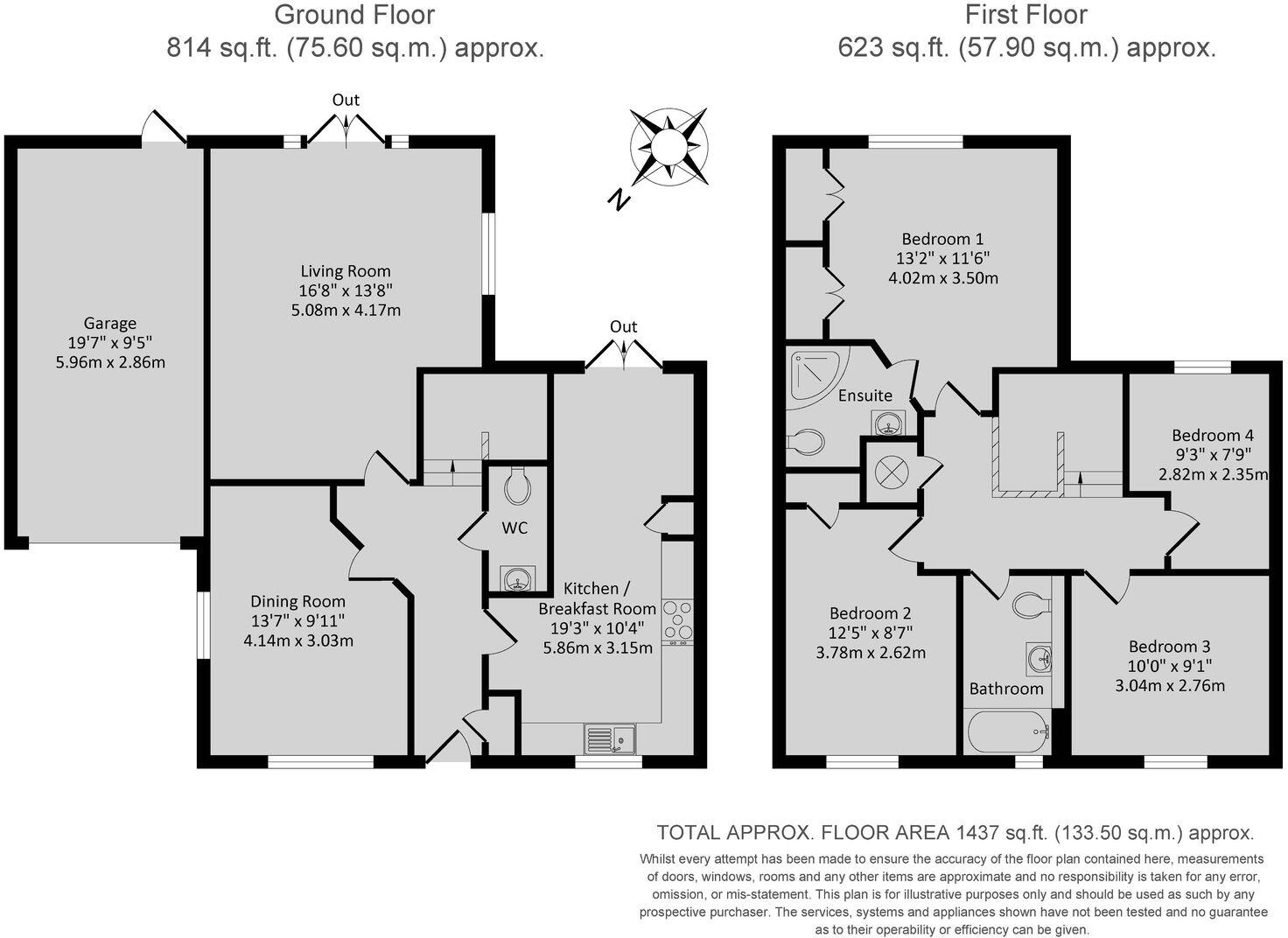Summary - Cotefield Drive, Bodicote OX15 4SW
4 bed 3 bath Detached
Spacious four-bedroom detached home with large south garden and garage in Bodicote.
Stone-built detached home built c.8 years ago
South-facing larger-than-average rear garden and patio
Three double bedrooms plus single; en-suite to master
Two reception rooms plus kitchen/breakfast area
Single garage with power and driveway parking
Modern fitted kitchen with integrated appliances
Small overall plot for a detached home
Council tax band above average
Built around eight years ago in local stone, this detached four-bedroom family home combines modern fittings with practical living space. Ground floor living is flexible, with separate living and dining rooms plus a kitchen/breakfast area that opens to a large, south-facing rear garden—ideal for children and summer entertaining. The layout includes three double bedrooms, an en-suite to the master and a good-size single bedroom, suiting families of different sizes.
Outside, a single garage with power and light, plus a driveway for one to two cars, provide useful storage and parking. The rear garden is larger than average and south-facing, giving long daylight hours across the lawn and patio. The property is double glazed, gas‑central heated via boiler and radiators, and benefits from fast broadband and excellent mobile signal—useful for home working and streaming.
Practical notes: the plot is relatively small for a detached house, and council tax is above average for the area. The property is freehold and shows as well maintained, but would suit buyers who want move-in-ready accommodation rather than a full refurbishment. Convenient village amenities, good-rated local schools and quick access to Banbury and the M40 make this a compelling choice for growing families.
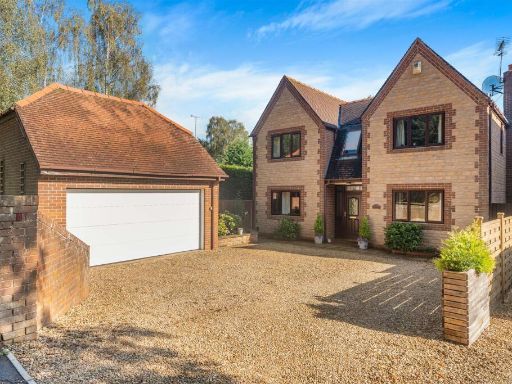 5 bedroom detached house for sale in Broad Gap, Bodicote, Banbury, OX15 — £675,000 • 5 bed • 2 bath • 1751 ft²
5 bedroom detached house for sale in Broad Gap, Bodicote, Banbury, OX15 — £675,000 • 5 bed • 2 bath • 1751 ft²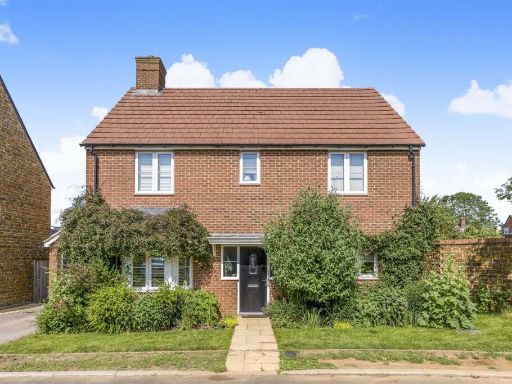 4 bedroom detached house for sale in Cotefield Drive, Bodicote, Banbury, OX15 — £520,000 • 4 bed • 2 bath • 1243 ft²
4 bedroom detached house for sale in Cotefield Drive, Bodicote, Banbury, OX15 — £520,000 • 4 bed • 2 bath • 1243 ft²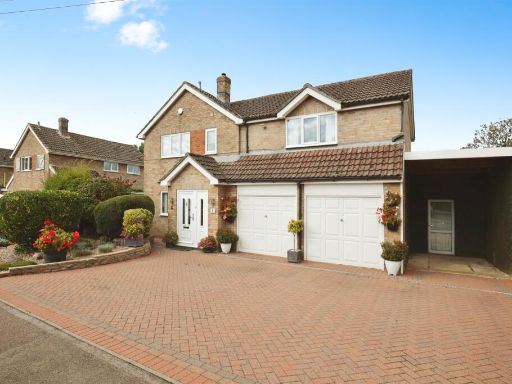 4 bedroom detached house for sale in Molyneux Drive, Bodicote, Banbury, OX15 — £540,000 • 4 bed • 2 bath • 1087 ft²
4 bedroom detached house for sale in Molyneux Drive, Bodicote, Banbury, OX15 — £540,000 • 4 bed • 2 bath • 1087 ft²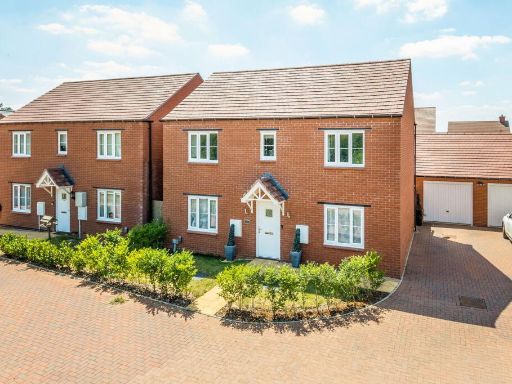 4 bedroom detached house for sale in Keepers Close, Banbury, OX16 — £485,000 • 4 bed • 3 bath • 1318 ft²
4 bedroom detached house for sale in Keepers Close, Banbury, OX16 — £485,000 • 4 bed • 3 bath • 1318 ft²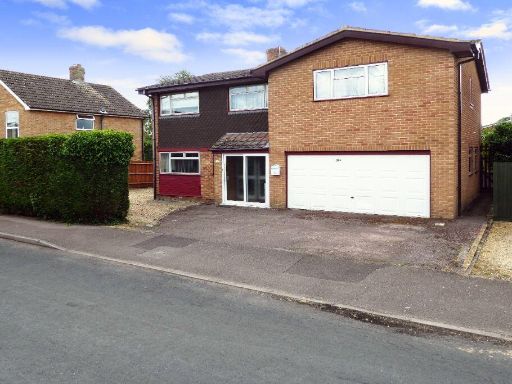 5 bedroom detached house for sale in Red House Road, Bodicote, OX15 — £475,000 • 5 bed • 3 bath • 1941 ft²
5 bedroom detached house for sale in Red House Road, Bodicote, OX15 — £475,000 • 5 bed • 3 bath • 1941 ft²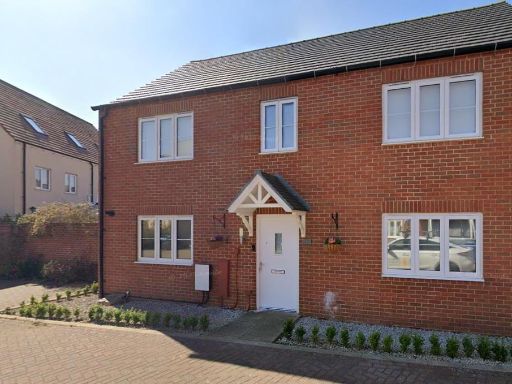 4 bedroom detached house for sale in Bodicote, Banbury, Oxfordshire, OX15 — £449,995 • 4 bed • 2 bath • 1184 ft²
4 bedroom detached house for sale in Bodicote, Banbury, Oxfordshire, OX15 — £449,995 • 4 bed • 2 bath • 1184 ft²