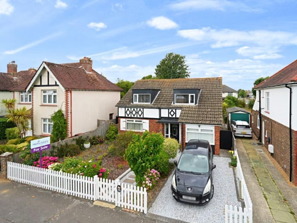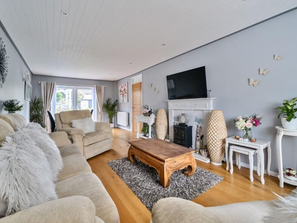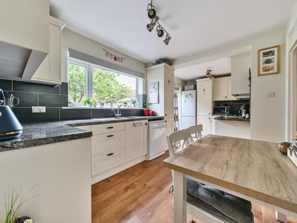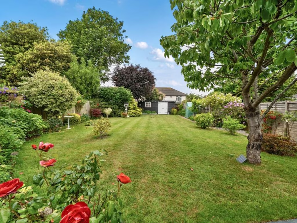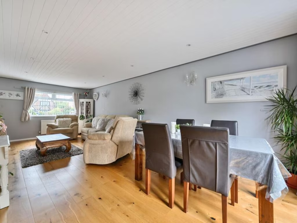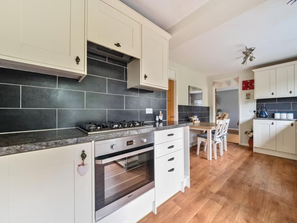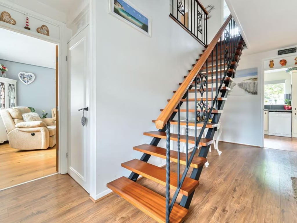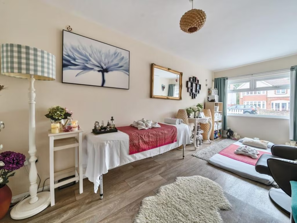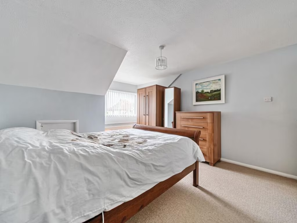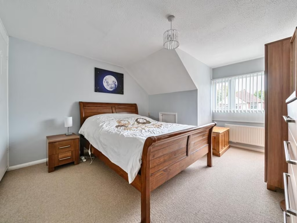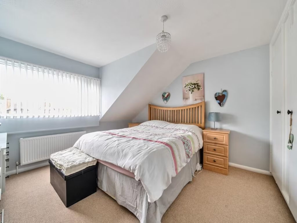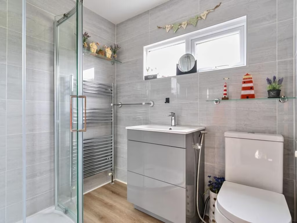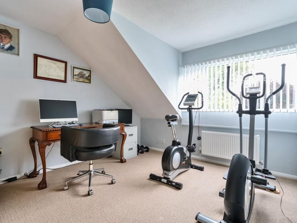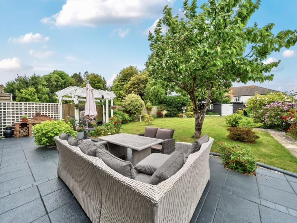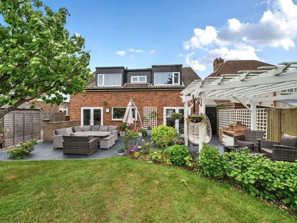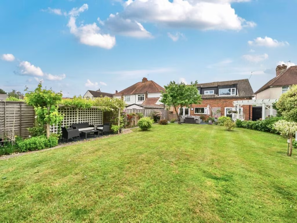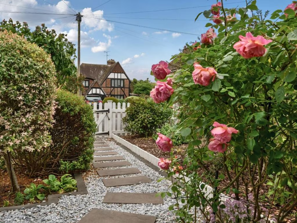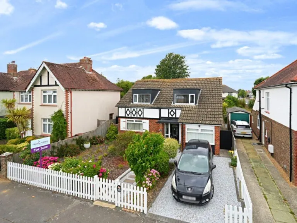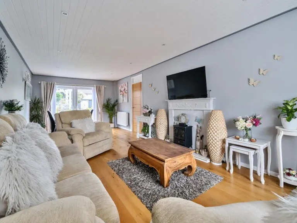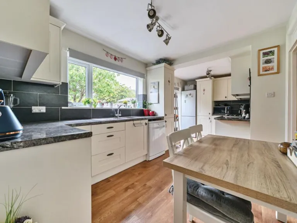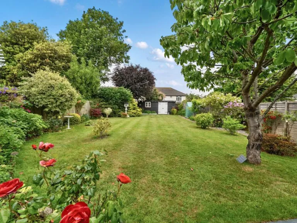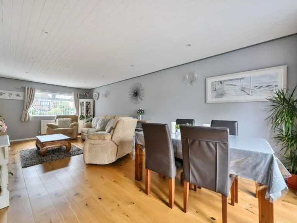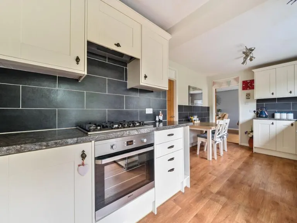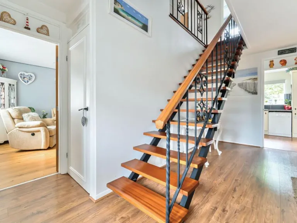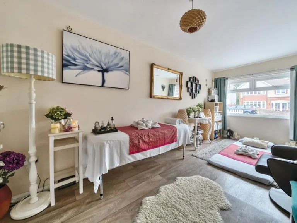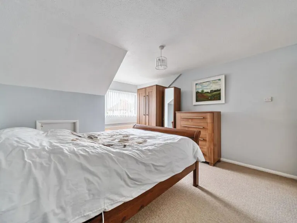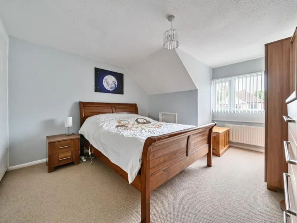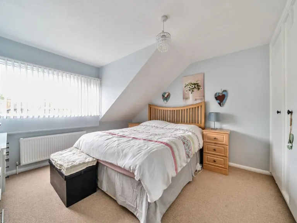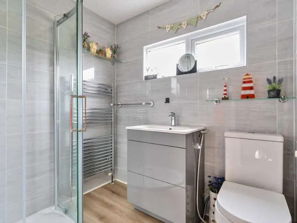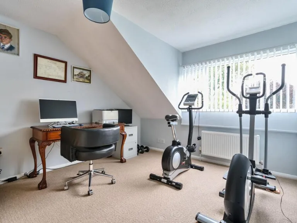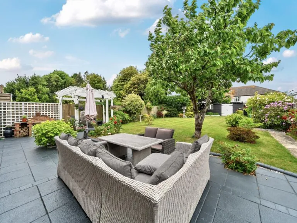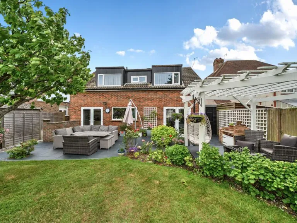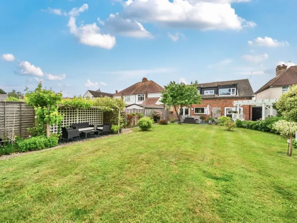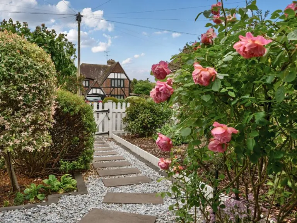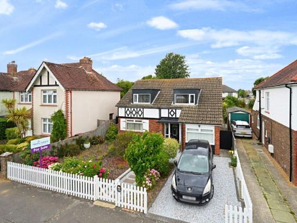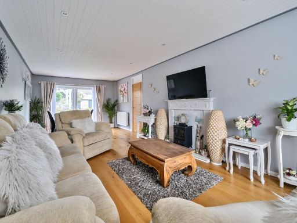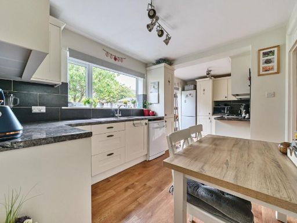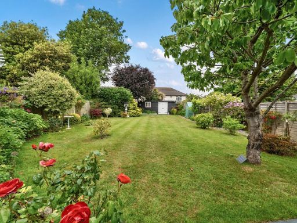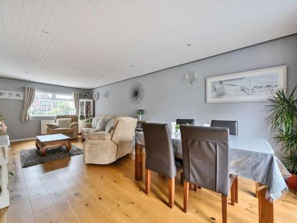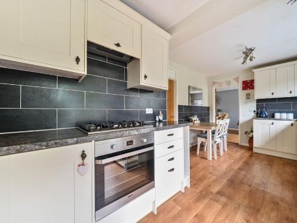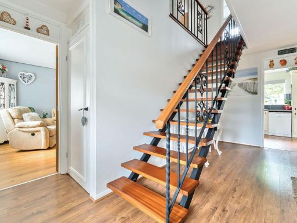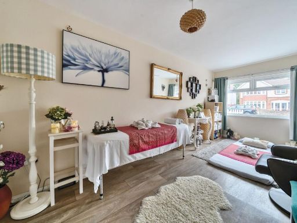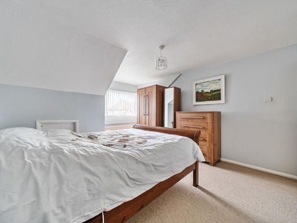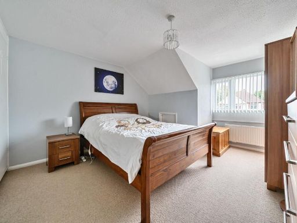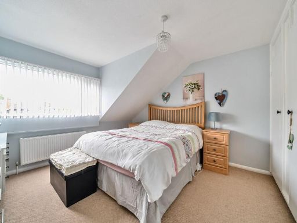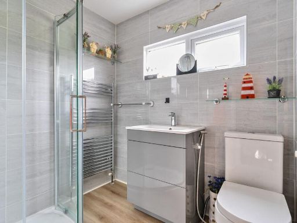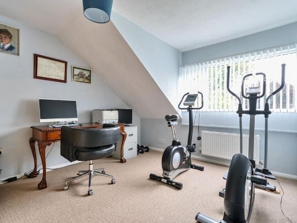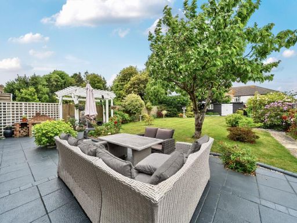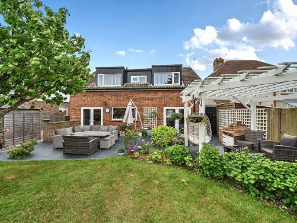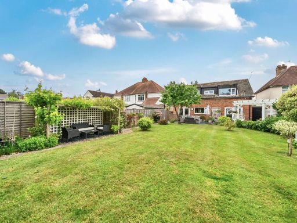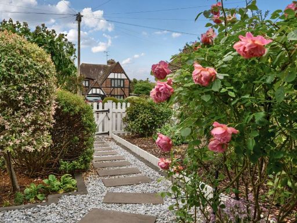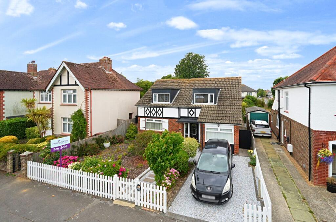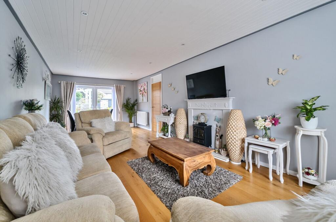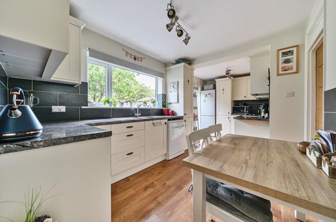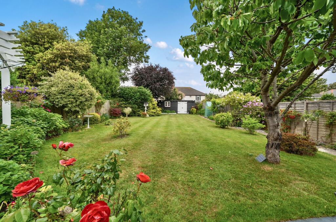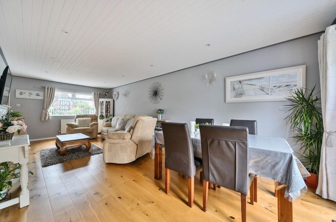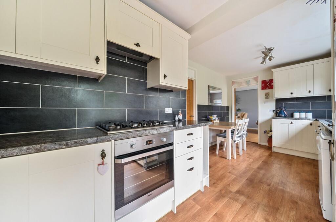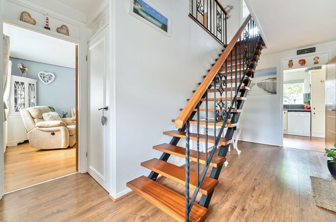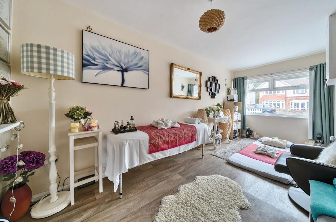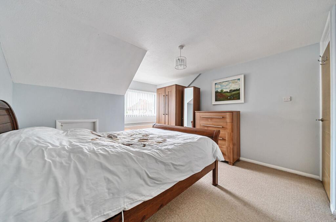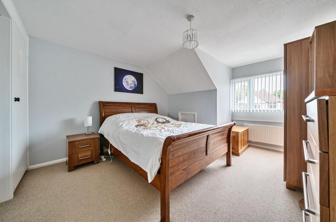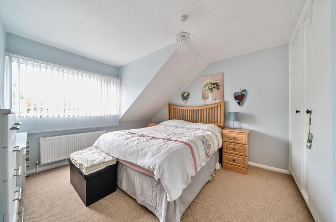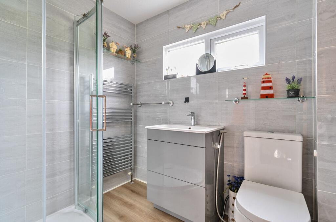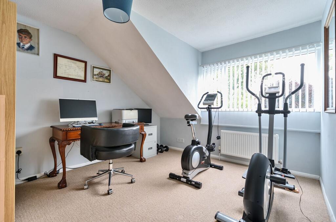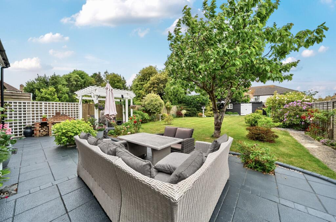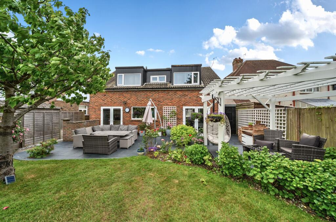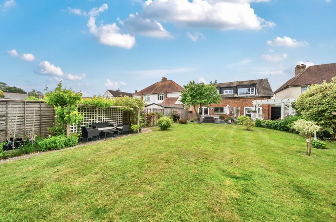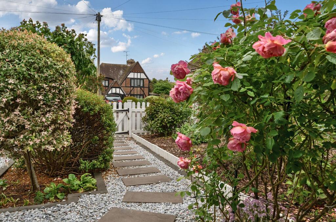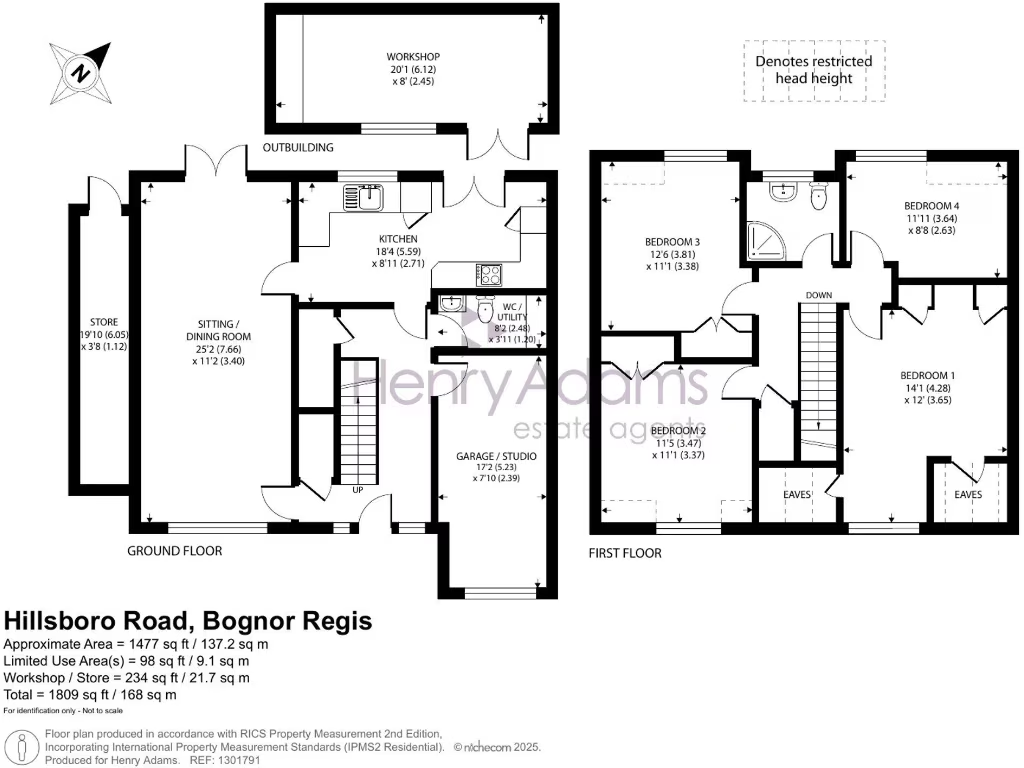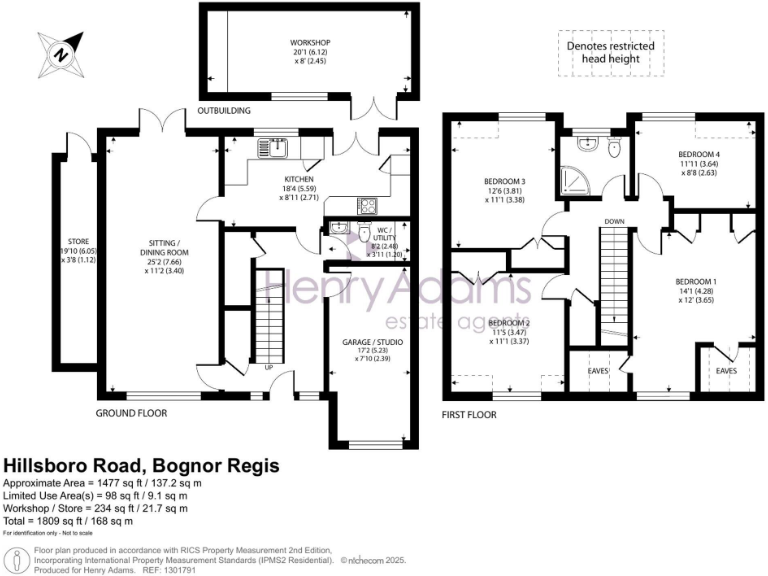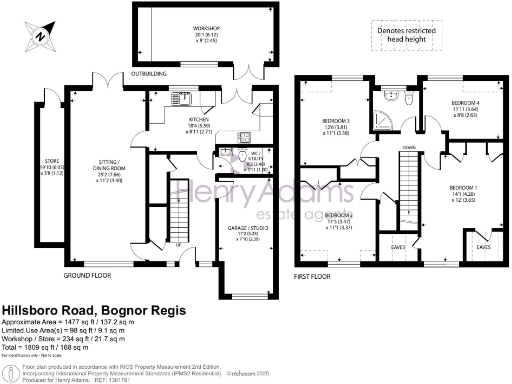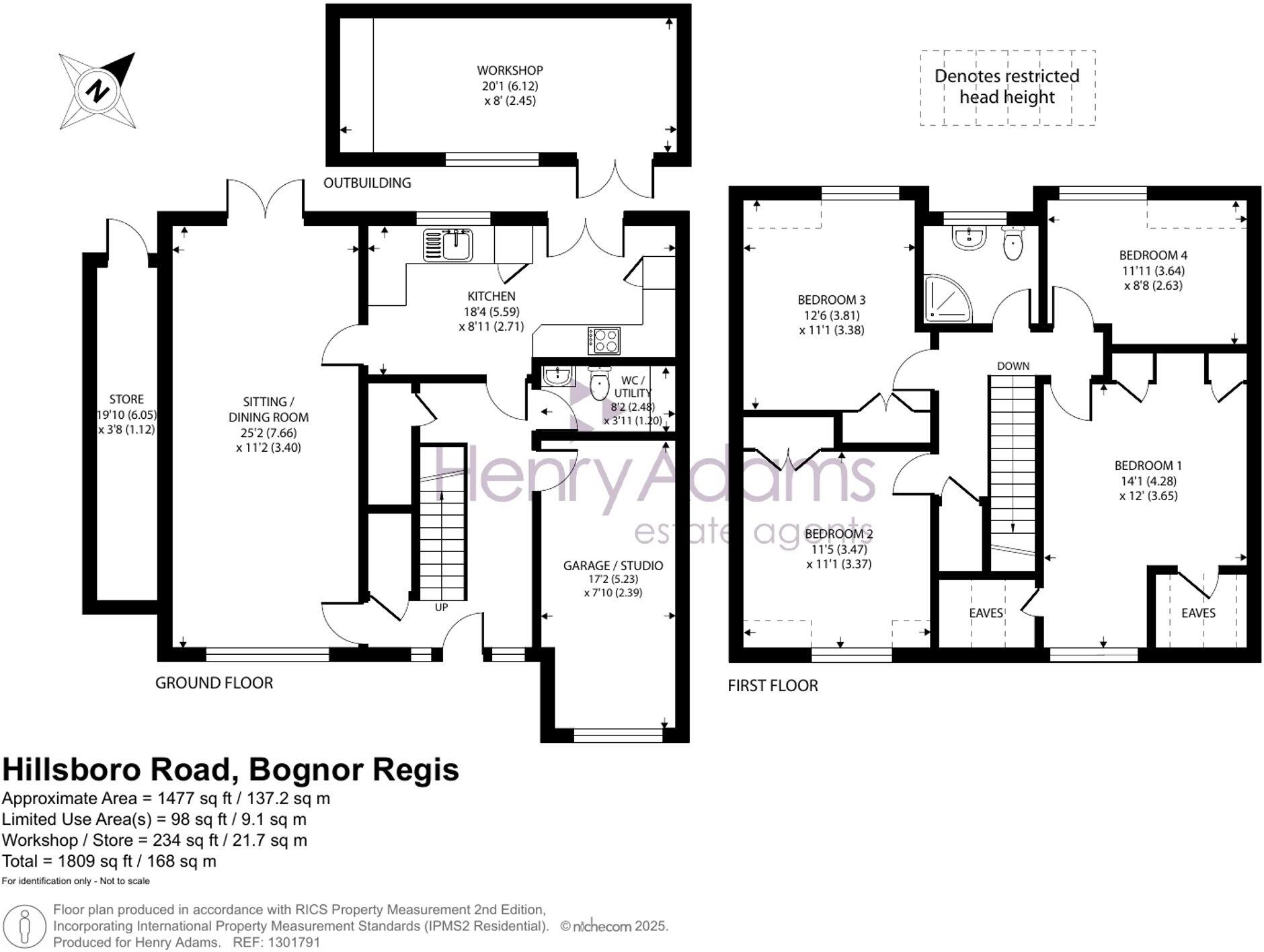Summary - 76 HILLSBORO ROAD BOGNOR REGIS PO21 2DY
4 bed 1 bath Detached
Four generous bedrooms with eaves storage and fitted wardrobes
This bespoke chalet‑style detached house on Hillsboro Road offers roomy family living across two floors. A welcoming hallway with a feature staircase leads to a dual‑aspect sitting/dining room, a quality fitted kitchen with utility/WC, and four generous bedrooms upstairs with eaves storage — practical for wardrobes and family storage needs. The modern family shower room serves the household but there is only one bathroom for four bedrooms.
Outside, the large, beautifully landscaped rear garden and raised patio with pergola provide private outdoor space for children and entertaining. Practical extras include a converted garage currently used as a studio/treatment room and a substantial timber workshop that offers scope to create additional garaging or hobby space. Off‑street parking is available on the gravel driveway.
The house is chain free and ready for a buyer looking for comfortable family accommodation with scope to personalise. Constructed in the late 1960s–1970s, the property has characterful Tudor‑Revival styling but some elements are dated: double glazing was installed before 2002 and walls are cavity without added insulation (assumed). Heating is a warm‑air mains gas system and the EPC rating is D.
For families seeking good local schools, practical living space and a large private garden in Bognor Regis, this home balances immediate liveability with clear potential to update heating, insulation and internal finishes to contemporary standards. Council tax is above average; buyers should note the single shower room and likely need for selective modernisation.
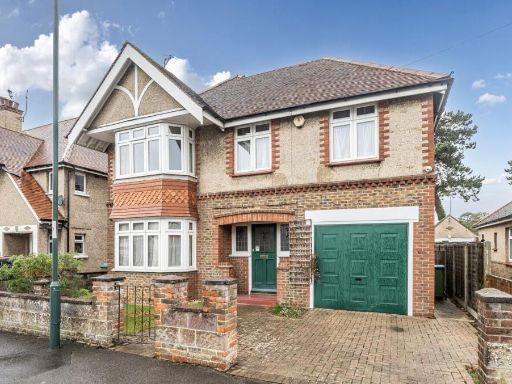 4 bedroom detached house for sale in Hillsboro Road, Bognor Regis, PO21 — £475,000 • 4 bed • 1 bath • 1643 ft²
4 bedroom detached house for sale in Hillsboro Road, Bognor Regis, PO21 — £475,000 • 4 bed • 1 bath • 1643 ft²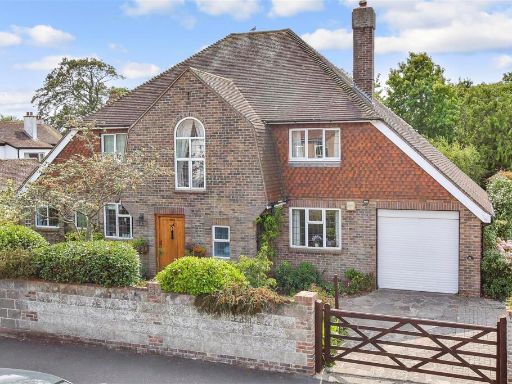 4 bedroom detached house for sale in Linden Road, Bognor Regis, West Sussex, PO21 — £650,000 • 4 bed • 2 bath • 2013 ft²
4 bedroom detached house for sale in Linden Road, Bognor Regis, West Sussex, PO21 — £650,000 • 4 bed • 2 bath • 2013 ft²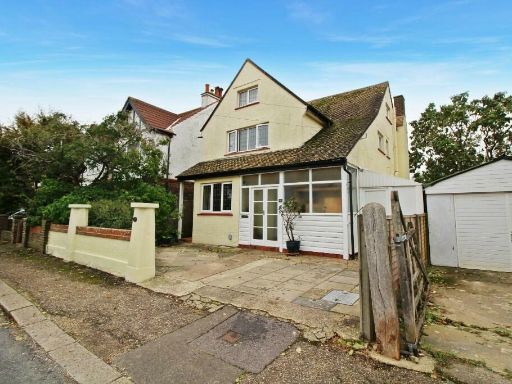 4 bedroom detached house for sale in Tennyson Road, Bognor Regis, PO21 — £425,000 • 4 bed • 2 bath • 1921 ft²
4 bedroom detached house for sale in Tennyson Road, Bognor Regis, PO21 — £425,000 • 4 bed • 2 bath • 1921 ft²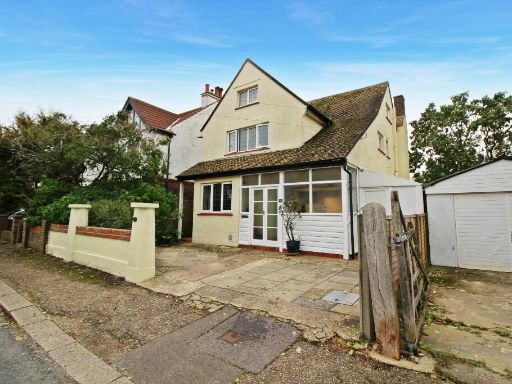 4 bedroom detached house for sale in Tennyson Road, Bognor Regis, West Sussex, PO21 — £425,000 • 4 bed • 2 bath • 1921 ft²
4 bedroom detached house for sale in Tennyson Road, Bognor Regis, West Sussex, PO21 — £425,000 • 4 bed • 2 bath • 1921 ft²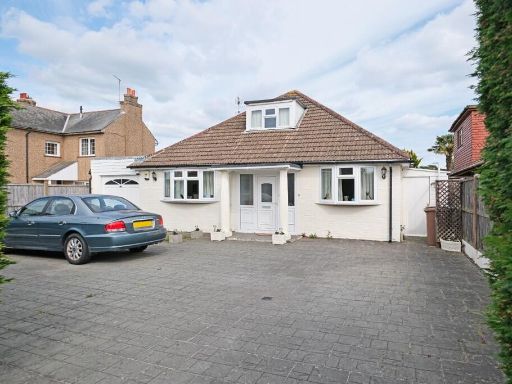 4 bedroom chalet for sale in Yeomans Acre, Aldwick, Bognor Regis, West Sussex, PO21 — £499,950 • 4 bed • 2 bath • 2439 ft²
4 bedroom chalet for sale in Yeomans Acre, Aldwick, Bognor Regis, West Sussex, PO21 — £499,950 • 4 bed • 2 bath • 2439 ft²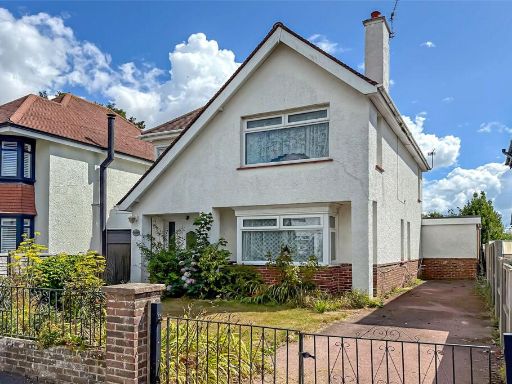 3 bedroom detached house for sale in Glenwood Avenue, Bognor Regis, West Sussex, PO22 — £385,000 • 3 bed • 1 bath • 1356 ft²
3 bedroom detached house for sale in Glenwood Avenue, Bognor Regis, West Sussex, PO22 — £385,000 • 3 bed • 1 bath • 1356 ft²