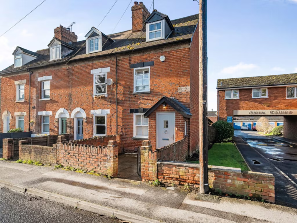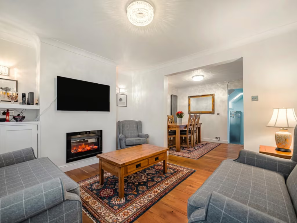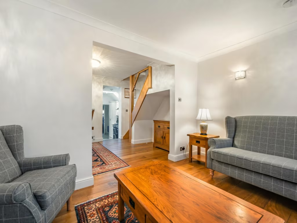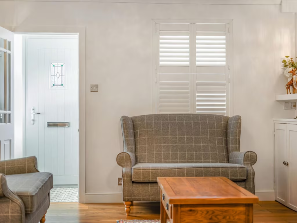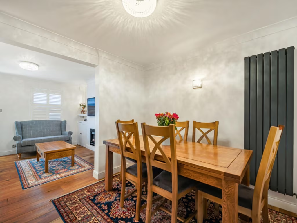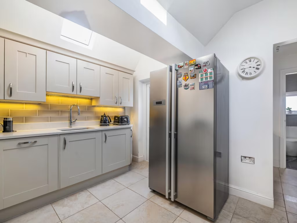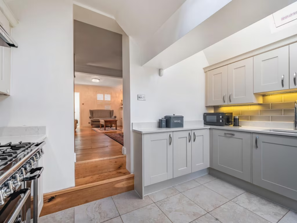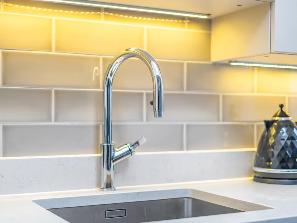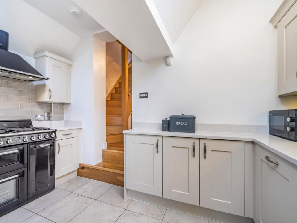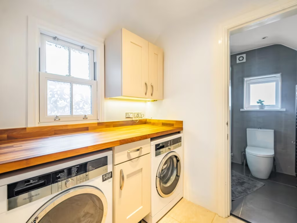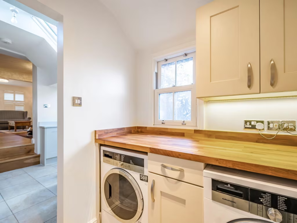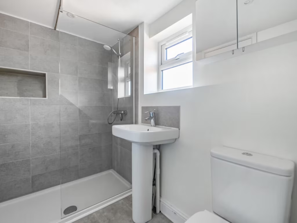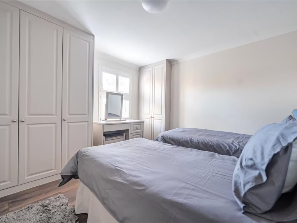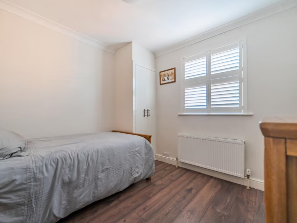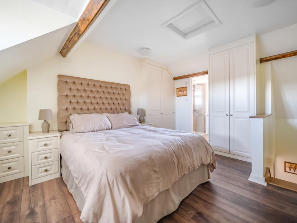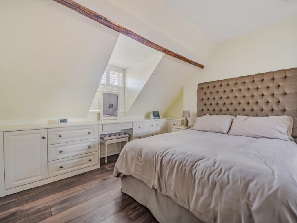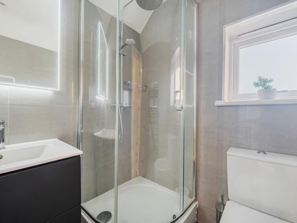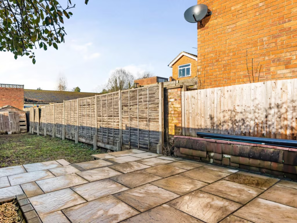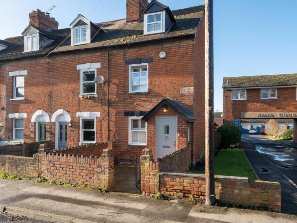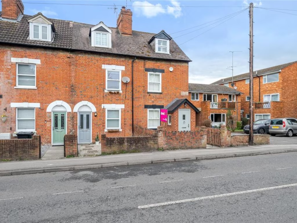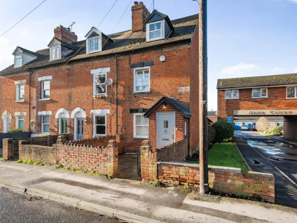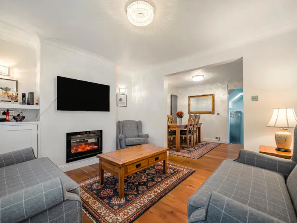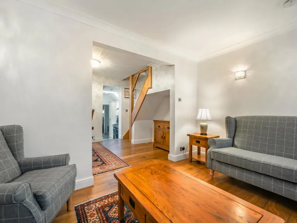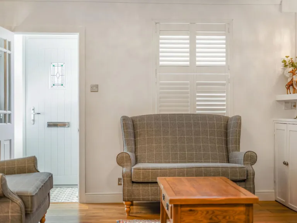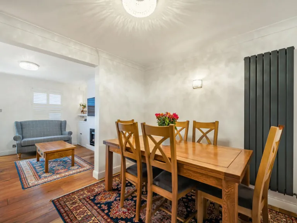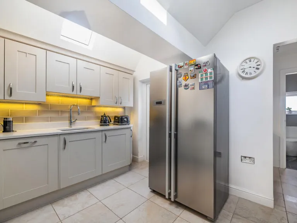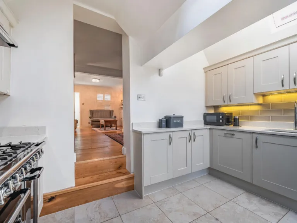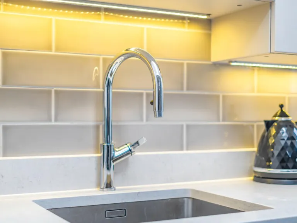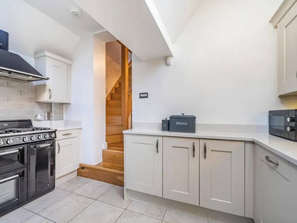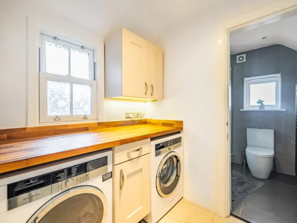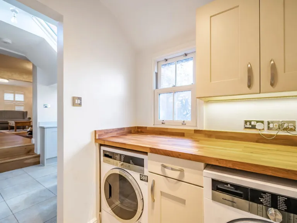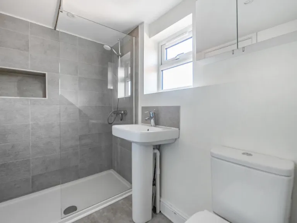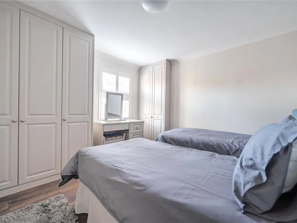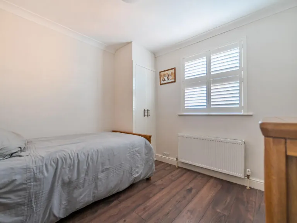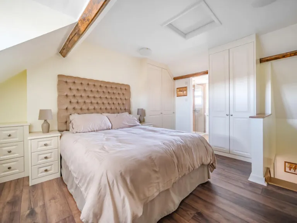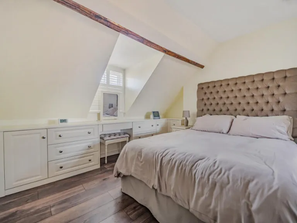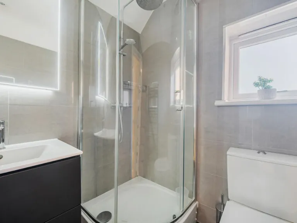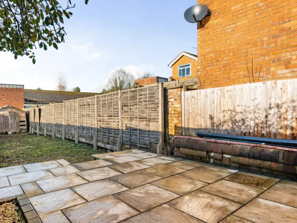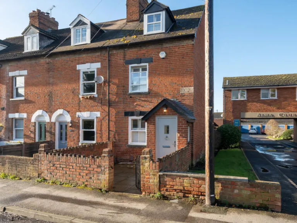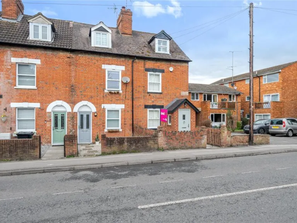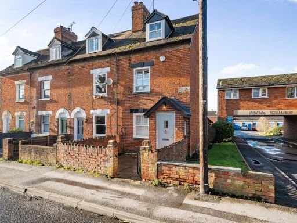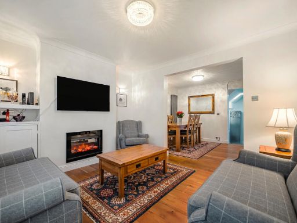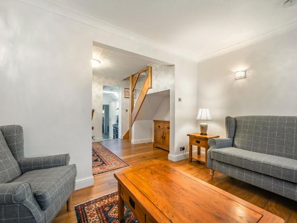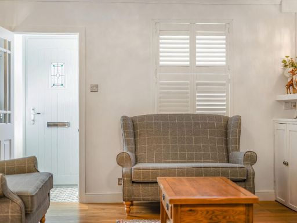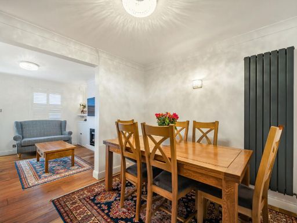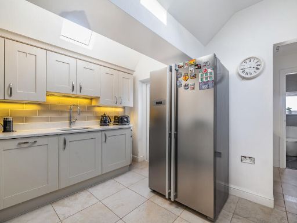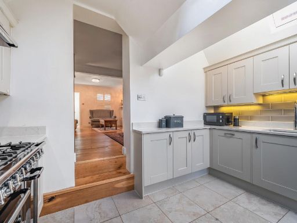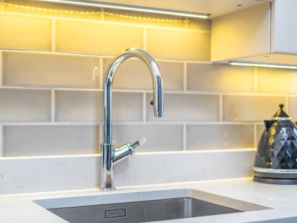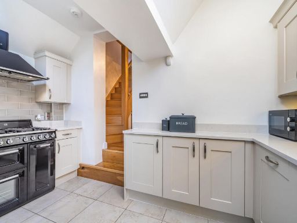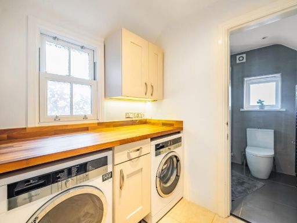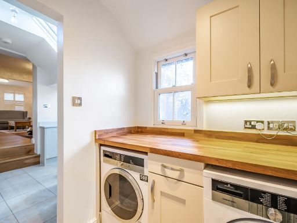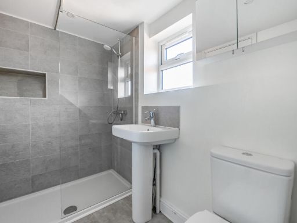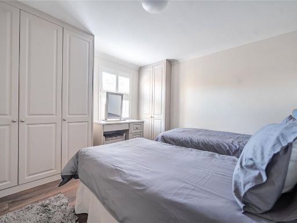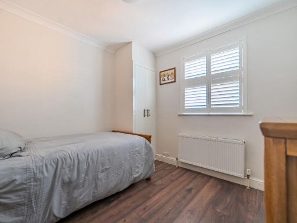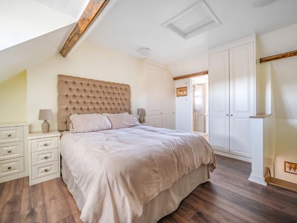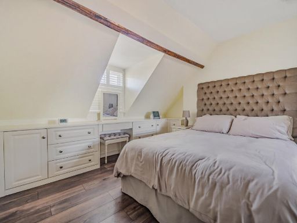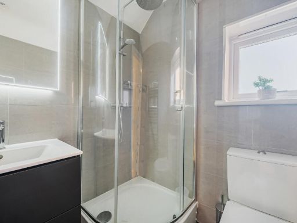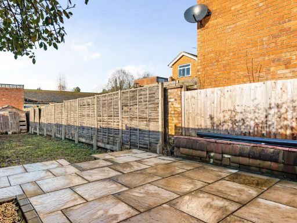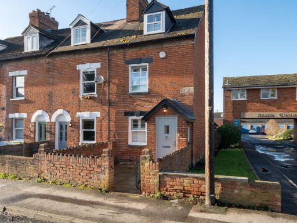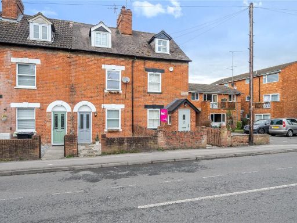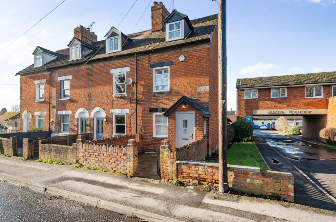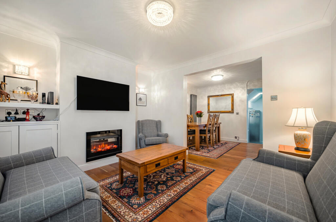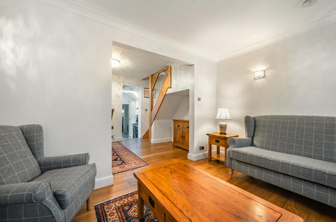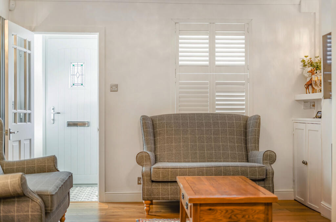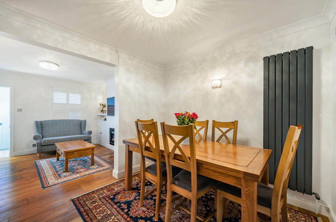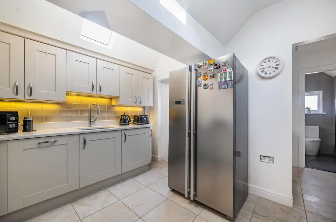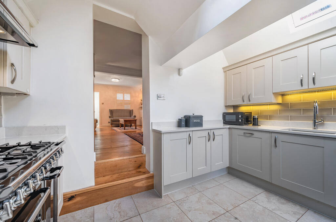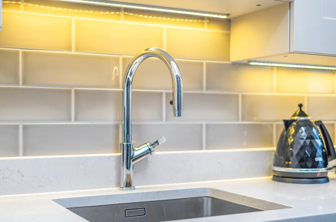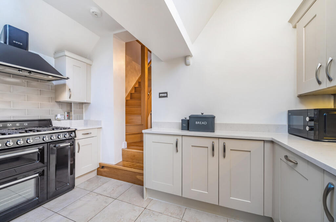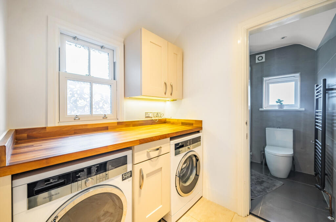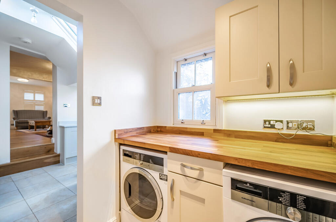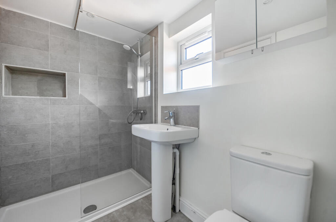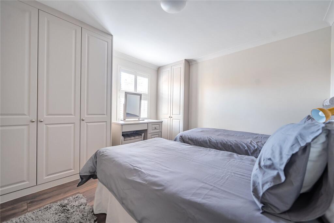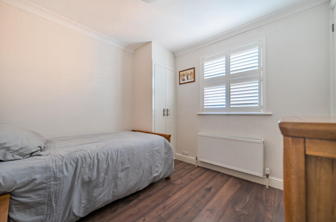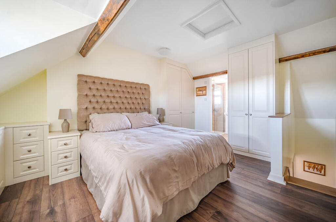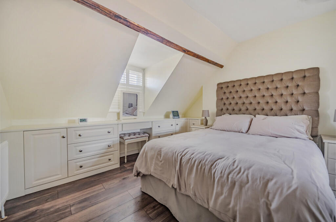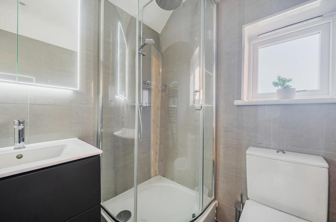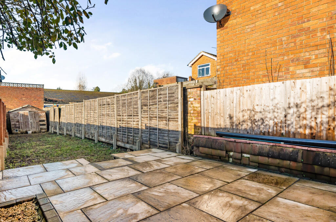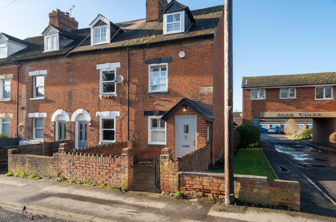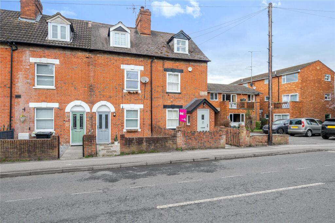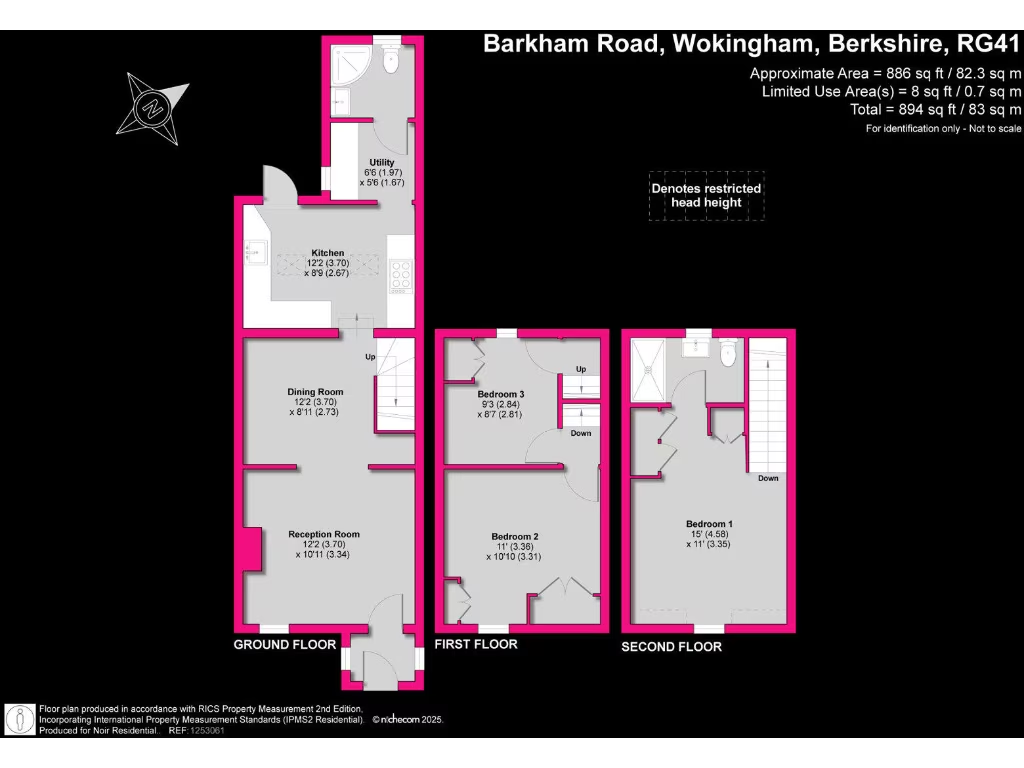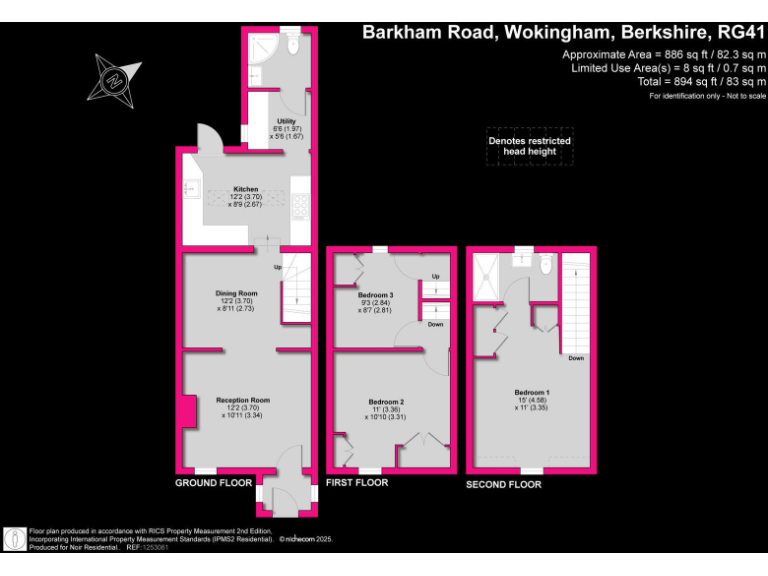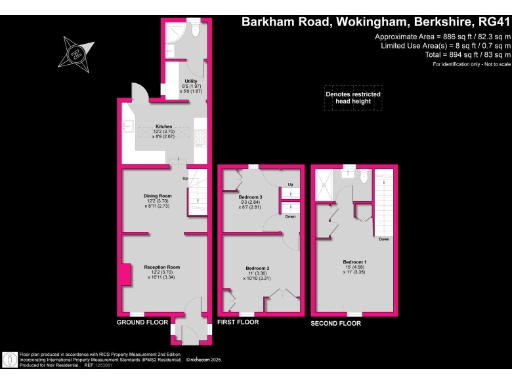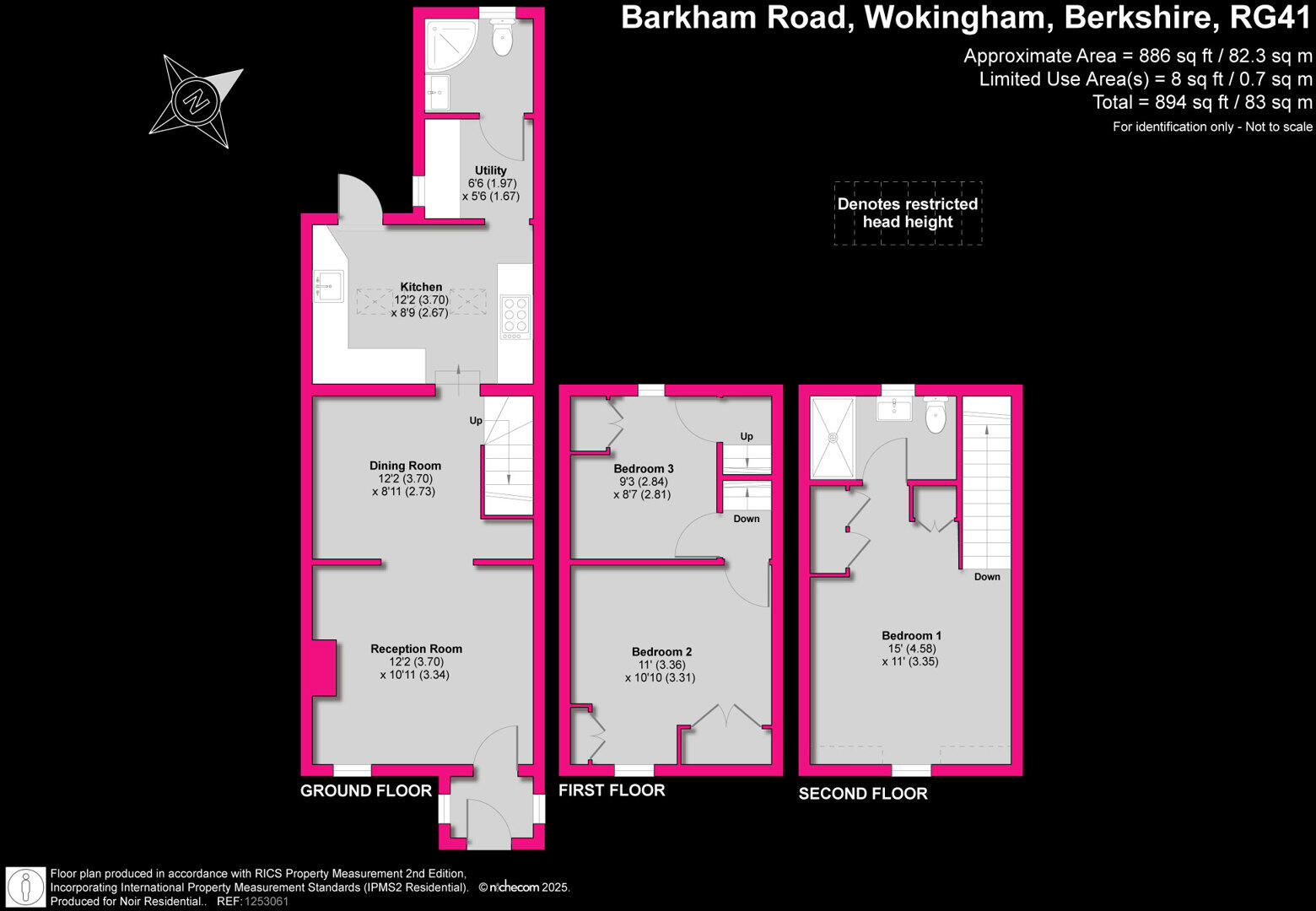Summary - 45 BARKHAM ROAD WOKINGHAM RG41 2RG
3 bed 2 bath End of Terrace
Victorian charm with modern finish, short walk to station and town centre.
Victorian end-of-terrace with period features and modern fittings
Three bedrooms plus bonus room adaptable as home office or third bedroom
Two bathrooms including ensuite to top-floor master
Private, low-maintenance rear garden and new front patio
Short walk to Wokingham station and Peach Place restaurants
Solid brick walls likely lack insulation; thermal upgrades advisable
Located in a high flood-risk zone — insurance and resilience needed
Small plot size; overall internal area approximately 894 sq ft
This Victorian end-of-terrace blends period character with contemporary fixtures across three storeys — ideal for families seeking space close to Wokingham town centre. The layout includes a living/dining open plan, a modern kitchen with utility, two bathrooms and a versatile bonus room that suits a third bedroom, home office or hobby space.
Positioned a short walk from Peach Place and Wokingham train station, the house benefits from excellent commuter links and strong local schools. The private, low-maintenance rear garden and turn-key presentation reduce immediate work needed, while the freehold status and chain-free sale simplify purchase.
Practical considerations: the property is a circa 1900–1929 solid-brick build with double glazing of unknown age and likely limited wall insulation. The plot is small and the area is designated high flood risk — potential buyers should seek flood resilience advice and insurance quotes before proceeding.
Overall, this home will appeal to families who prioritise location, school catchments and ready-to-live-in period charm, as well as buyers willing to invest modestly in improving thermal performance and flood protection.
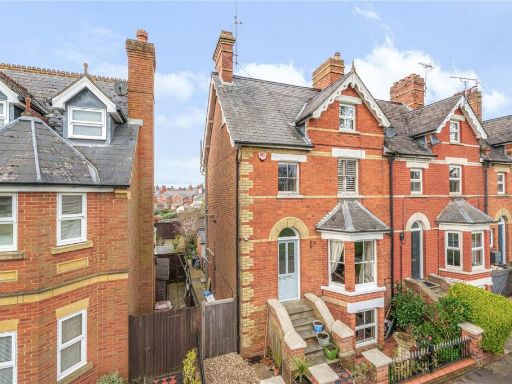 4 bedroom town house for sale in Fairview Road, Wokingham, Berkshire, RG40 — £875,000 • 4 bed • 2 bath • 1575 ft²
4 bedroom town house for sale in Fairview Road, Wokingham, Berkshire, RG40 — £875,000 • 4 bed • 2 bath • 1575 ft²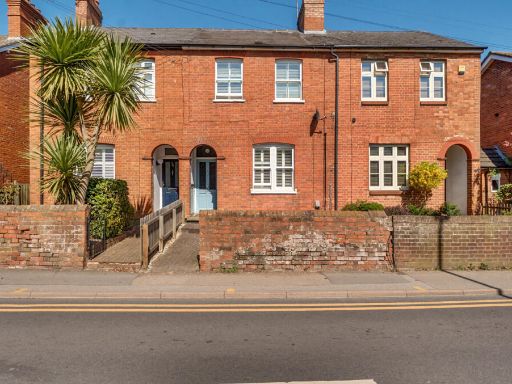 3 bedroom house for sale in Easthampstead Road, Wokingham, Berkshire, RG40 — £525,000 • 3 bed • 1 bath • 878 ft²
3 bedroom house for sale in Easthampstead Road, Wokingham, Berkshire, RG40 — £525,000 • 3 bed • 1 bath • 878 ft²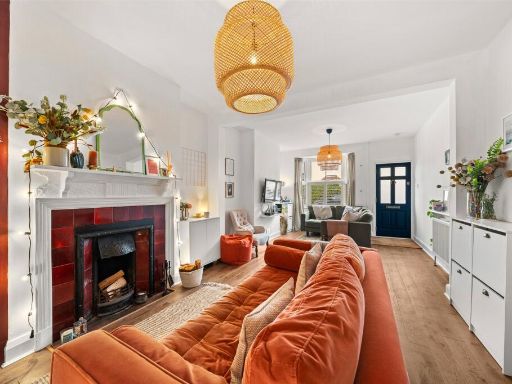 2 bedroom terraced house for sale in Wescott Road, Wokingham, Berkshire, RG40 — £550,000 • 2 bed • 1 bath • 961 ft²
2 bedroom terraced house for sale in Wescott Road, Wokingham, Berkshire, RG40 — £550,000 • 2 bed • 1 bath • 961 ft²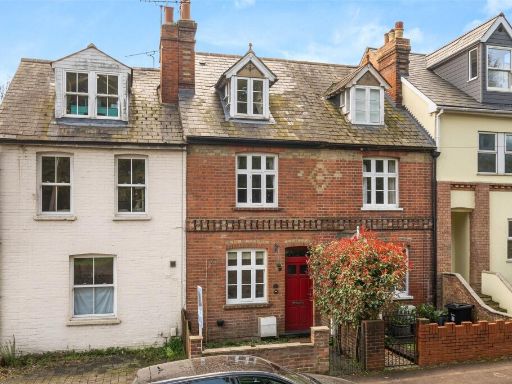 3 bedroom terraced house for sale in London Road, Wokingham, Berkshire, RG40 — £475,000 • 3 bed • 1 bath • 1022 ft²
3 bedroom terraced house for sale in London Road, Wokingham, Berkshire, RG40 — £475,000 • 3 bed • 1 bath • 1022 ft²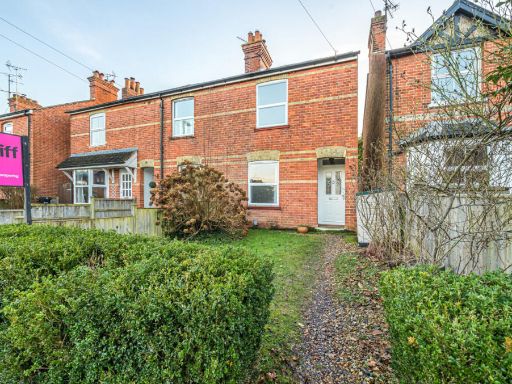 3 bedroom end of terrace house for sale in Easthampstead Road, Wokingham, Berkshire, RG40 — £435,000 • 3 bed • 1 bath • 852 ft²
3 bedroom end of terrace house for sale in Easthampstead Road, Wokingham, Berkshire, RG40 — £435,000 • 3 bed • 1 bath • 852 ft²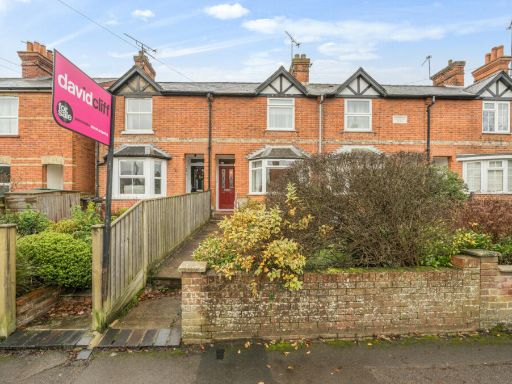 2 bedroom terraced house for sale in Easthampstead Road, Wokingham, Berkshire, RG40 — £435,000 • 2 bed • 2 bath • 899 ft²
2 bedroom terraced house for sale in Easthampstead Road, Wokingham, Berkshire, RG40 — £435,000 • 2 bed • 2 bath • 899 ft²