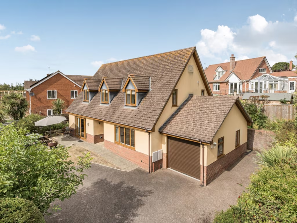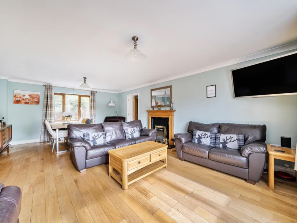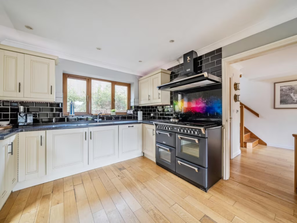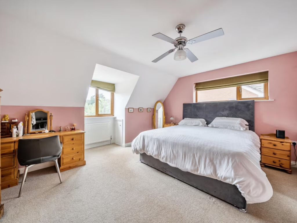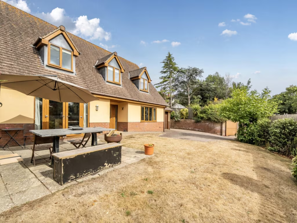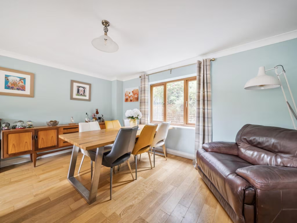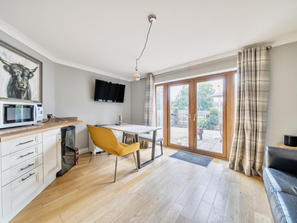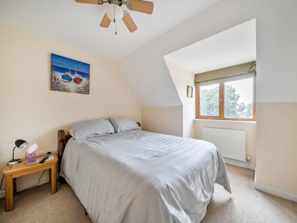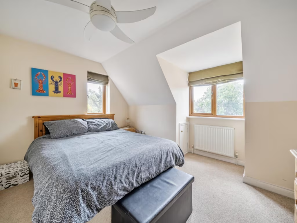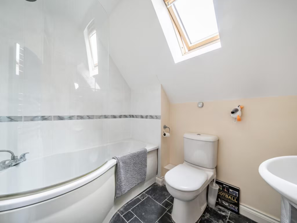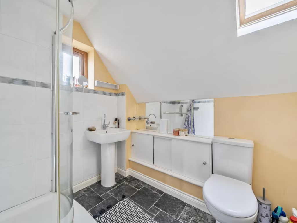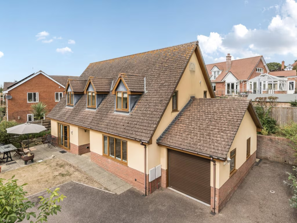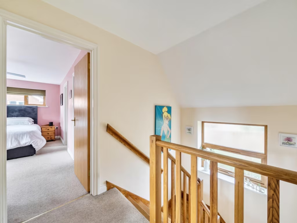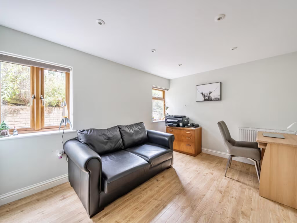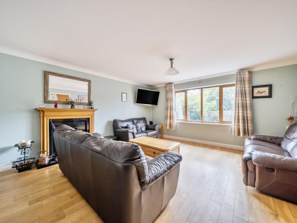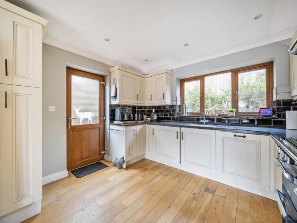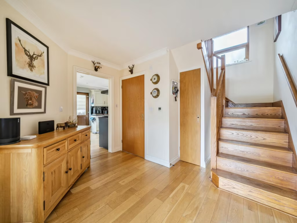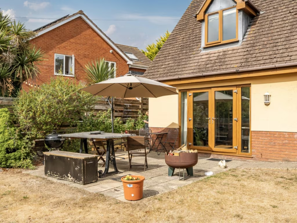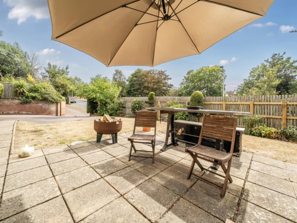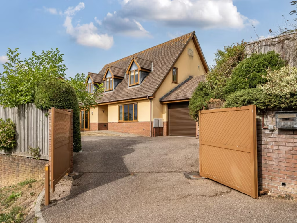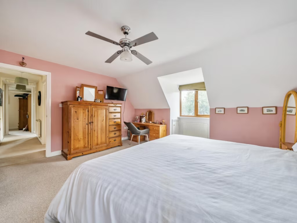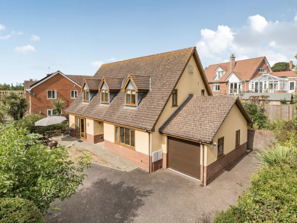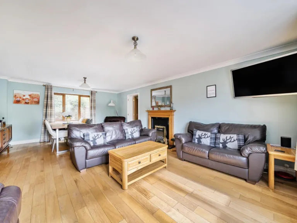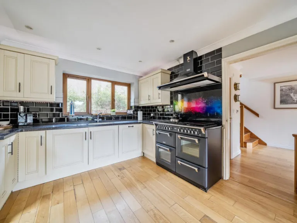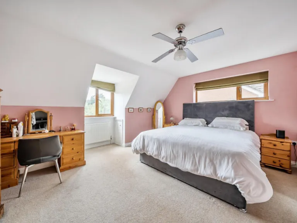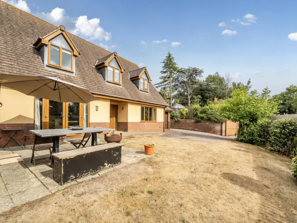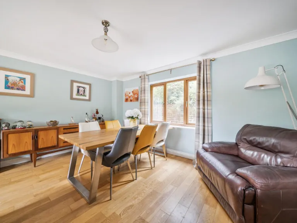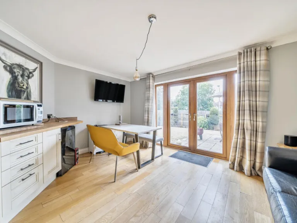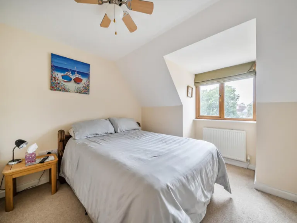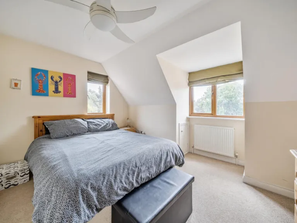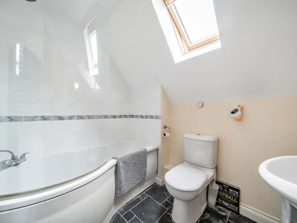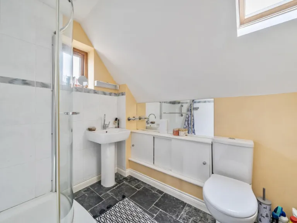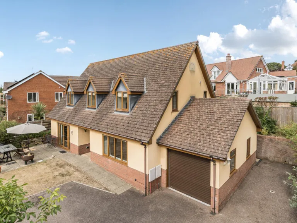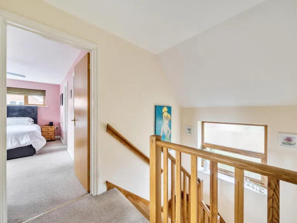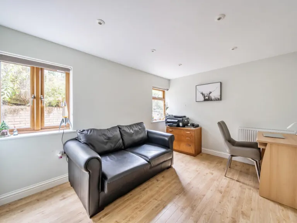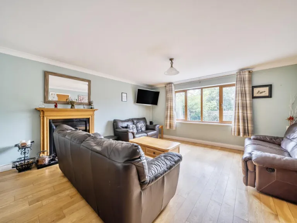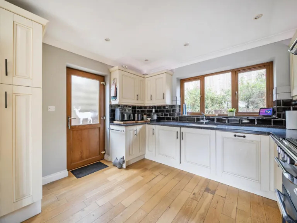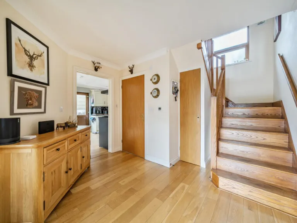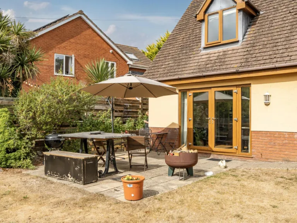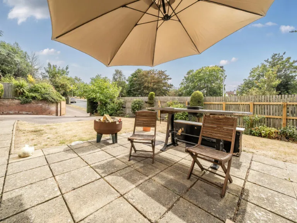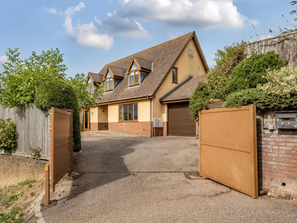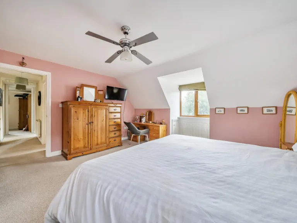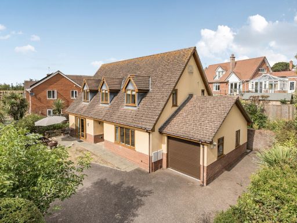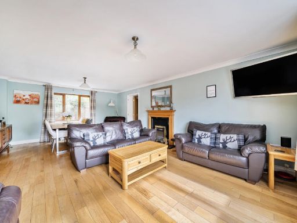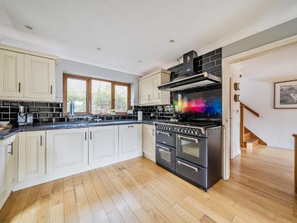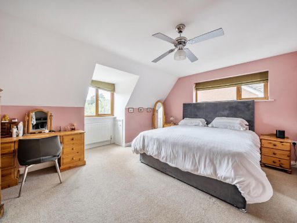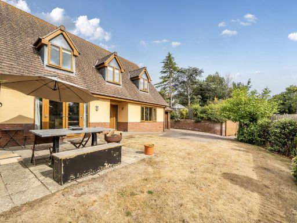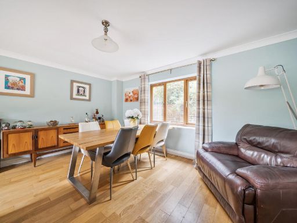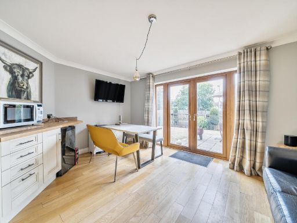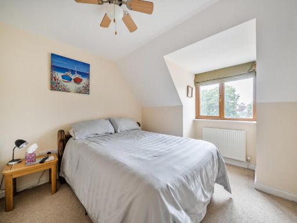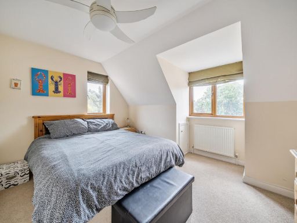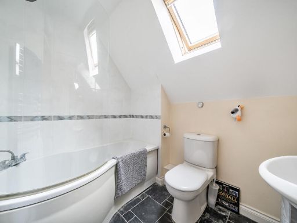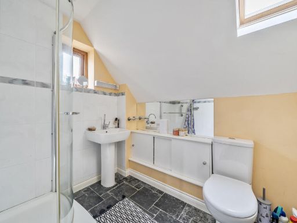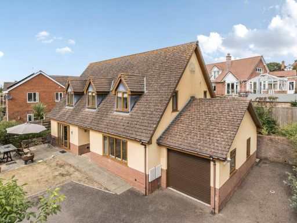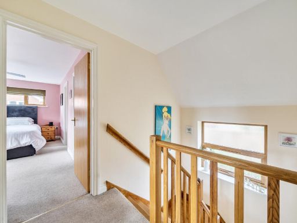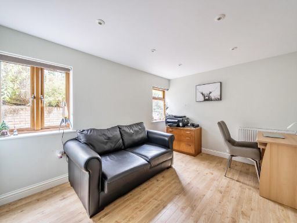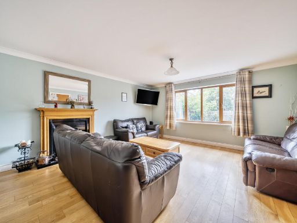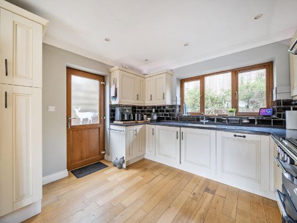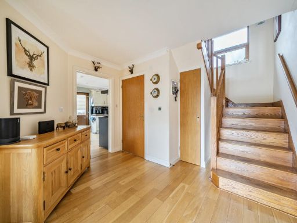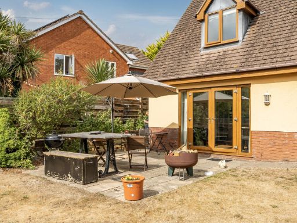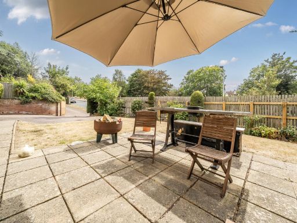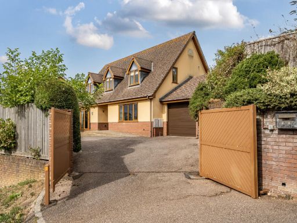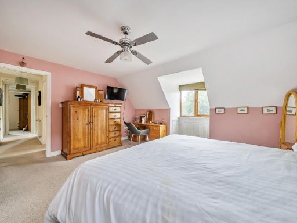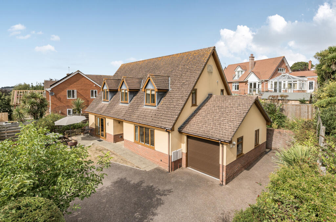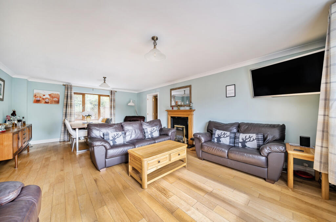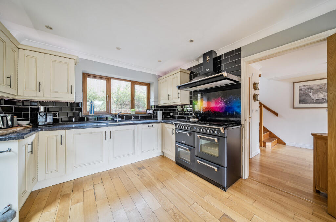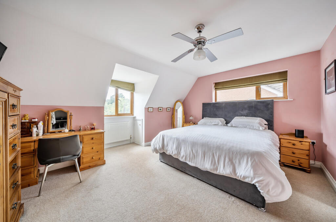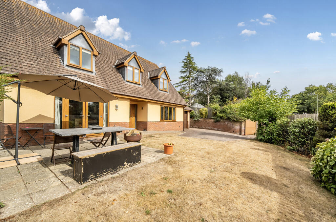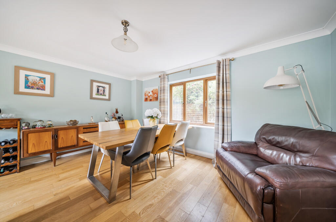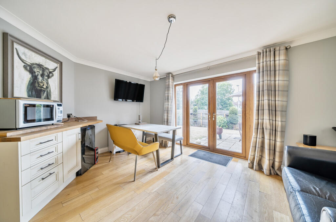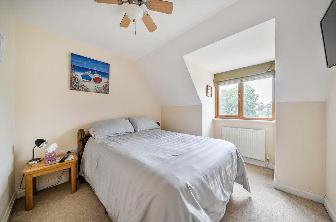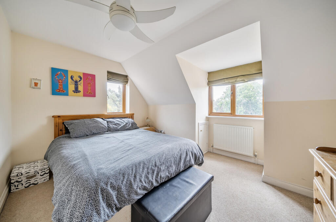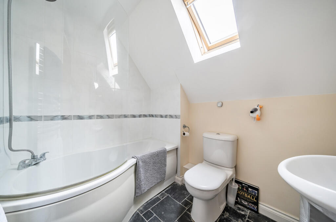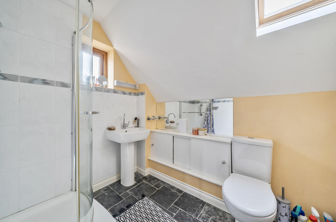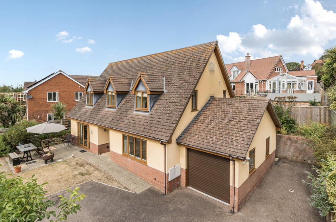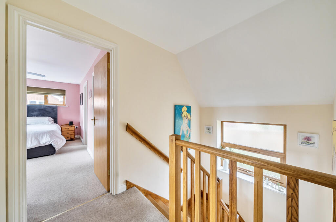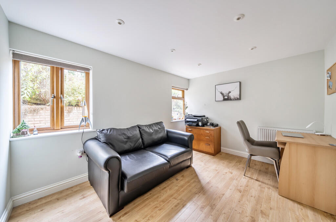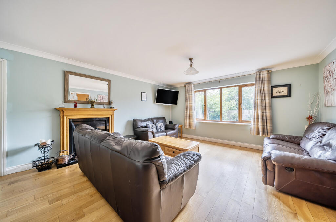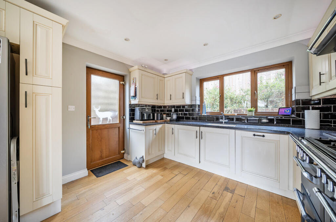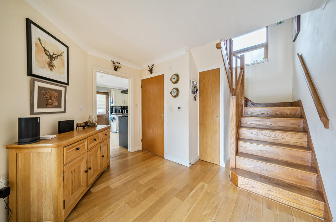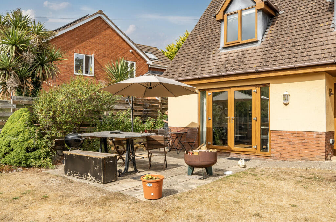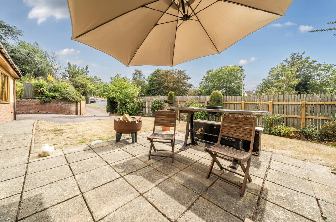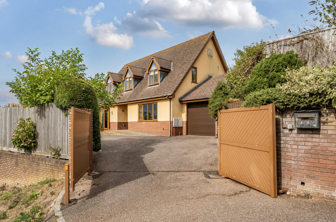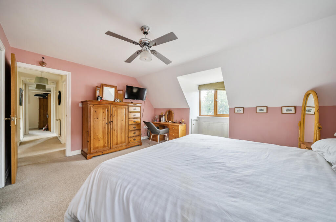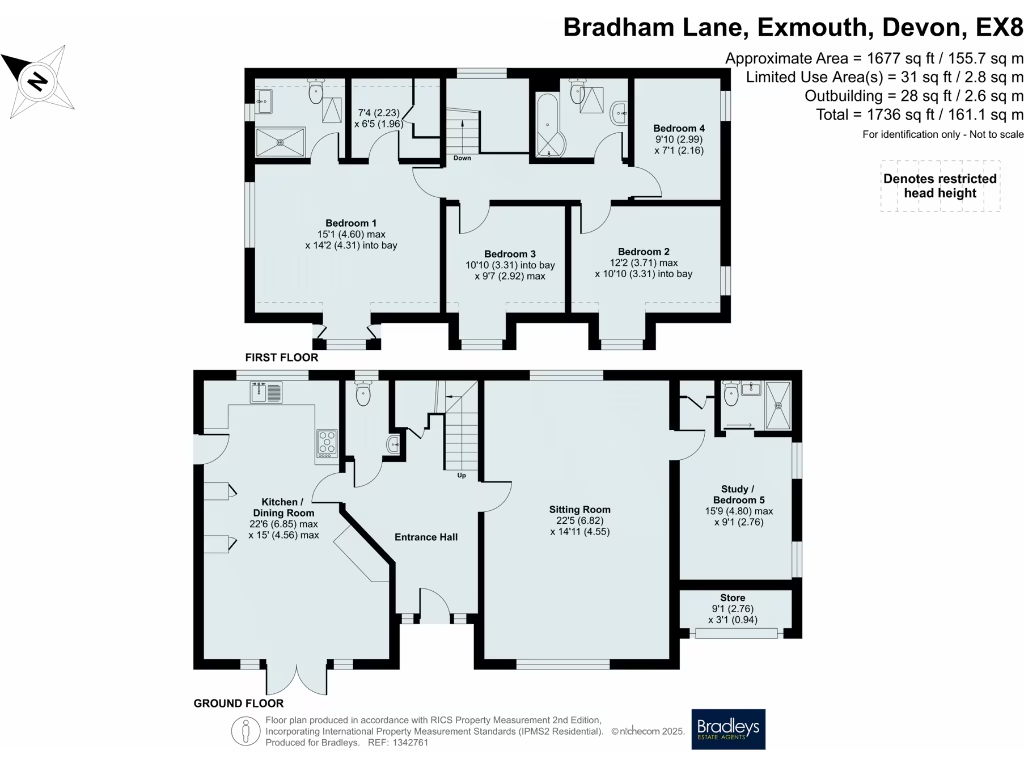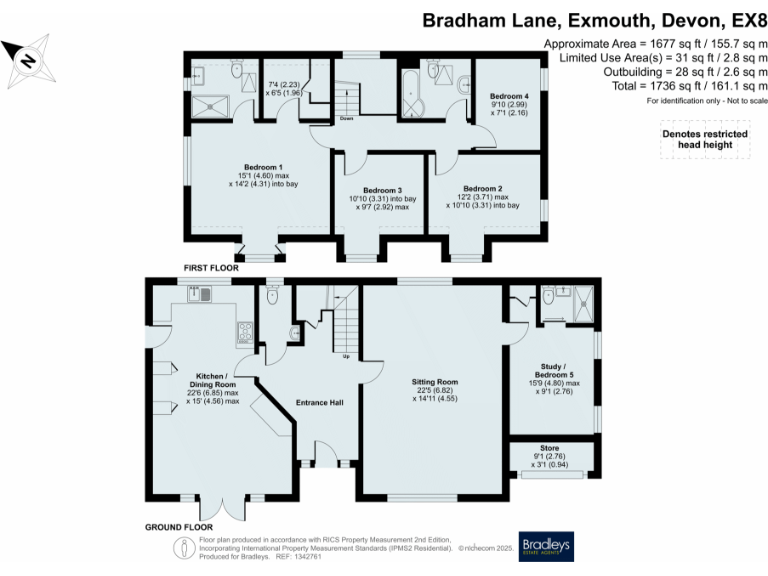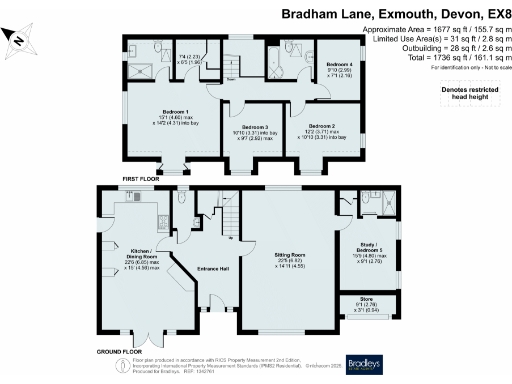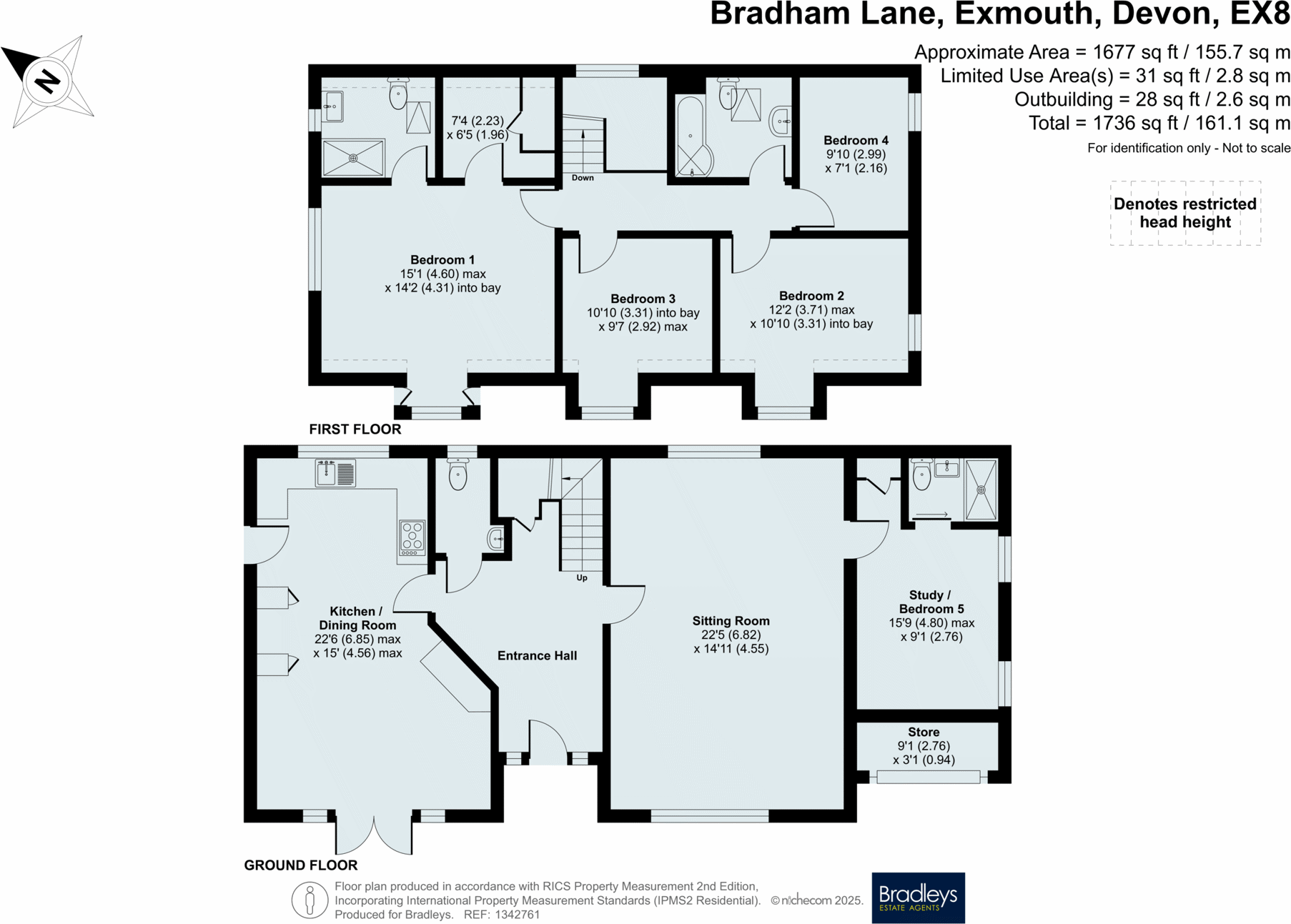Summary - 117 BRADHAM LANE EXMOUTH EX8 4AJ
5 bed 3 bath Detached
Five-bedroom gated home with garage, underfloor heating and south-facing garden — ideal for families..
Five bedrooms, two en-suites, family bathroom and ground-floor WC
Approx. 1,677 sq ft (spacious family layout)
South-facing front garden and paved seating area
Large attached garage plus driveway parking
Underfloor heating on ground floor; mains gas boiler
Set back behind secure gates in very low crime area
Council tax rated above average
Nearby schools mixed Ofsted outcomes; one inadequate
Set back behind secure gates on Bradham Lane, this modern five-bedroom detached house offers generous family accommodation across approximately 1,677 sq ft. The ground floor is arranged for everyday family life, with a large open-plan kitchen/dining area, a separate sitting room, a study/fifth bedroom and convenient ground-floor WC. Solid wood floors and underfloor heating on the ground floor create a warm, low-maintenance living space.
Upstairs there are four further bedrooms, two with en-suite facilities, and a family bathroom — good flexibility for a growing family or home office use. The plot includes a south-facing front garden, paved seating area, established shrubs and a large attached garage with driveway parking. Broadband speeds are fast and mobile signal is excellent, useful for home working.
Practical strengths include mains gas central heating with boiler and underfloor heating, double glazing, cavity wall insulation and freehold tenure. The area is very affluent with very low crime and mainly older workers and retirees; the immediate neighbourhood is residential and quietly located.
Considerations: council tax is above average; nearby schools include a mix of Ofsted outcomes (some good, one listed as inadequate and a secondary requiring improvement). There are no notable sea or countryside views — the outlook is residential — and the house dates from 2007–2011, so buyers should still budget for ongoing maintenance rather than full refurbishment.
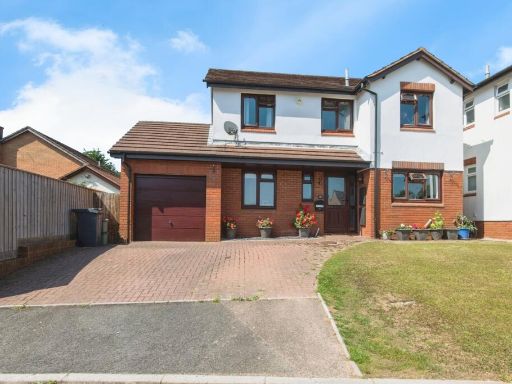 5 bedroom detached house for sale in Oxford Close, Exmouth, Devon, EX8 — £475,000 • 5 bed • 3 bath • 1174 ft²
5 bedroom detached house for sale in Oxford Close, Exmouth, Devon, EX8 — £475,000 • 5 bed • 3 bath • 1174 ft²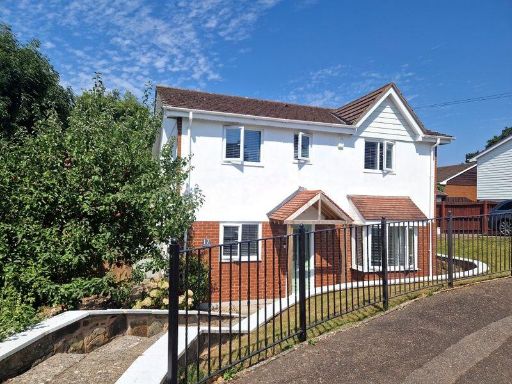 4 bedroom detached house for sale in Avondale Road, Exmouth, EX8 — £695,000 • 4 bed • 2 bath • 1054 ft²
4 bedroom detached house for sale in Avondale Road, Exmouth, EX8 — £695,000 • 4 bed • 2 bath • 1054 ft²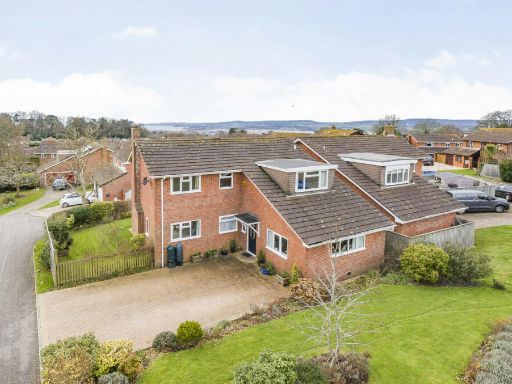 4 bedroom detached house for sale in Stanley Walk, Exmouth, Devon, EX8 — £575,000 • 4 bed • 3 bath • 1671 ft²
4 bedroom detached house for sale in Stanley Walk, Exmouth, Devon, EX8 — £575,000 • 4 bed • 3 bath • 1671 ft²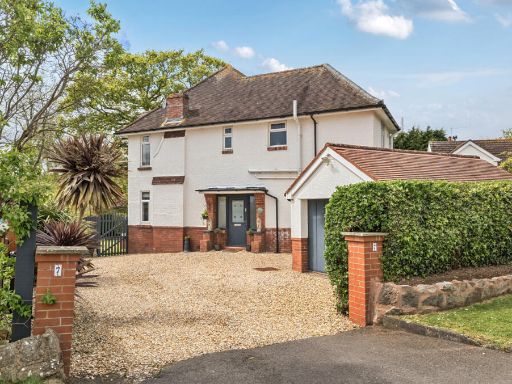 4 bedroom detached house for sale in Drakes Avenue, Exmouth, Devon, EX8 — £850,000 • 4 bed • 2 bath • 1953 ft²
4 bedroom detached house for sale in Drakes Avenue, Exmouth, Devon, EX8 — £850,000 • 4 bed • 2 bath • 1953 ft²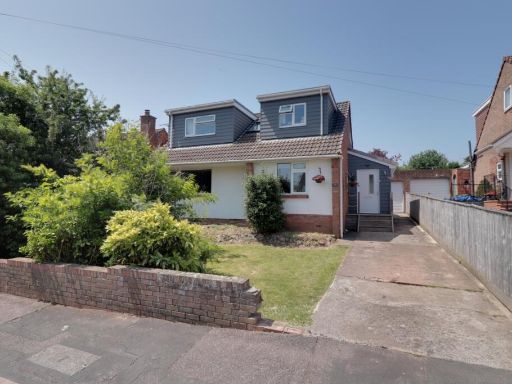 4 bedroom detached house for sale in Springfield Road, Exmouth, EX8 3JY, EX8 — £585,000 • 4 bed • 2 bath • 1819 ft²
4 bedroom detached house for sale in Springfield Road, Exmouth, EX8 3JY, EX8 — £585,000 • 4 bed • 2 bath • 1819 ft²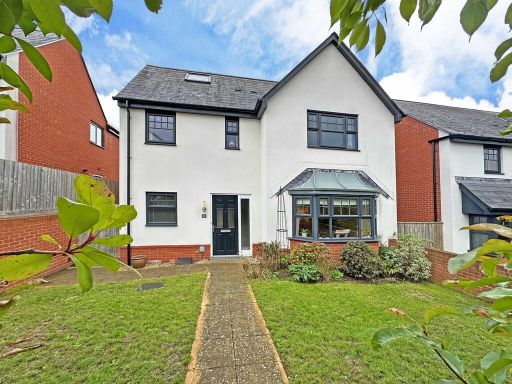 4 bedroom detached house for sale in Old Quarry Drive, Exminster, EX6 — £480,000 • 4 bed • 2 bath • 1551 ft²
4 bedroom detached house for sale in Old Quarry Drive, Exminster, EX6 — £480,000 • 4 bed • 2 bath • 1551 ft²