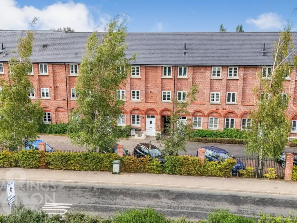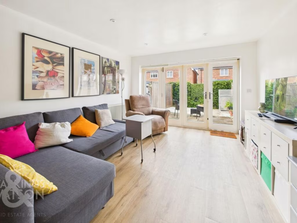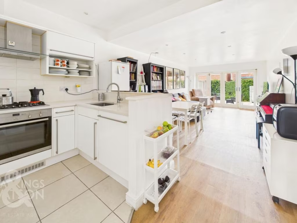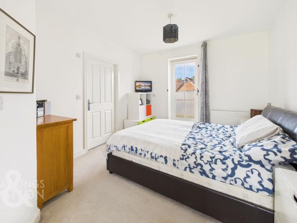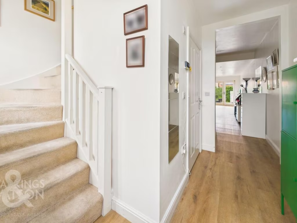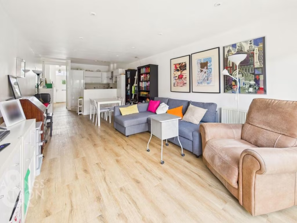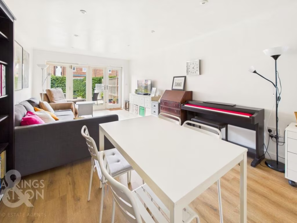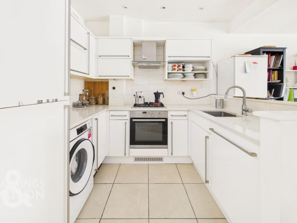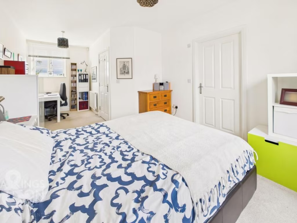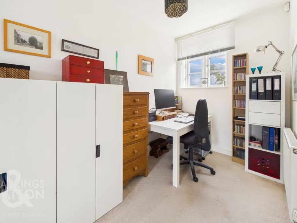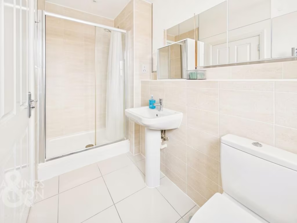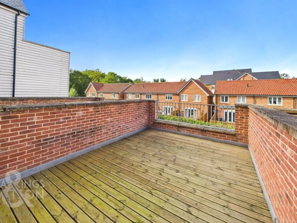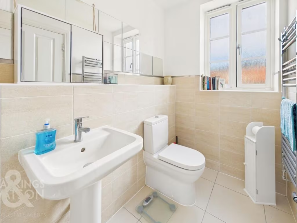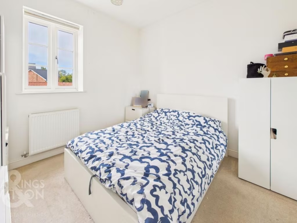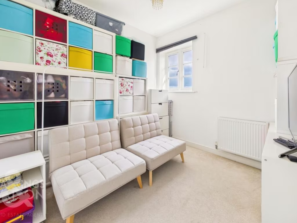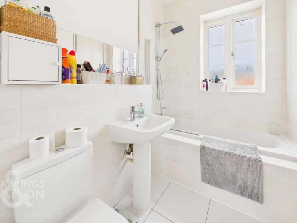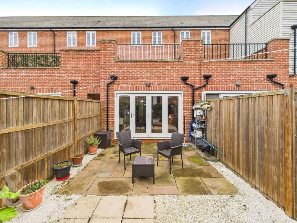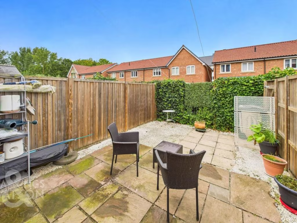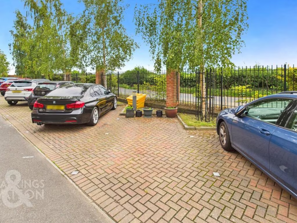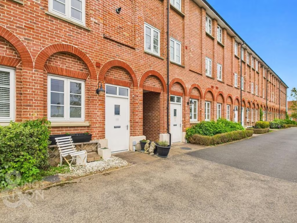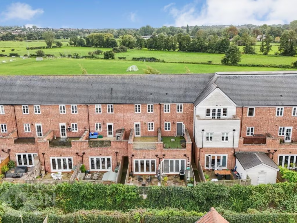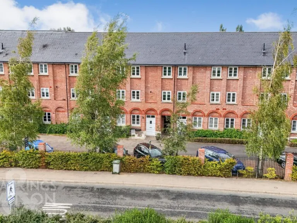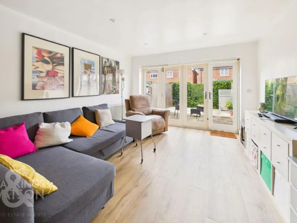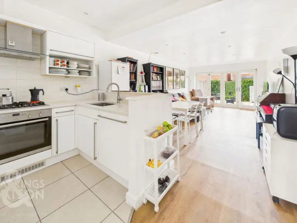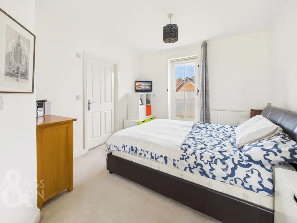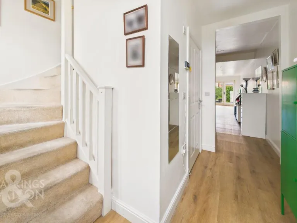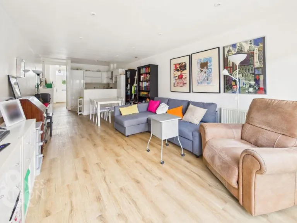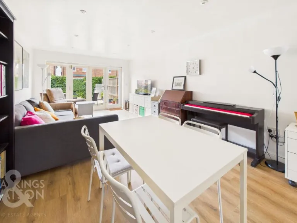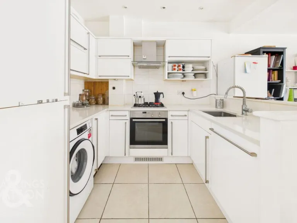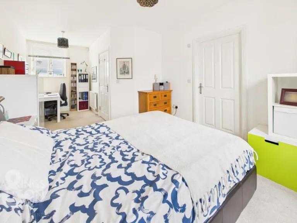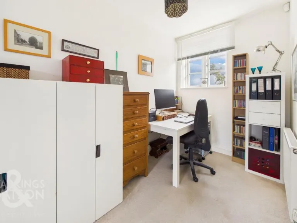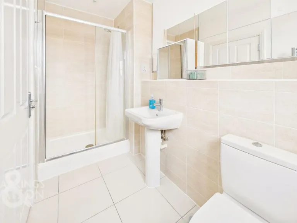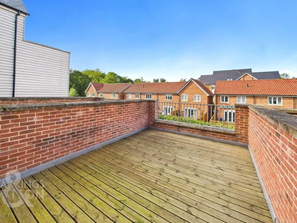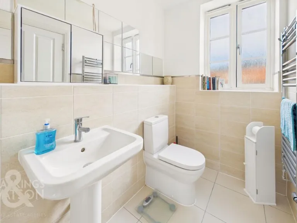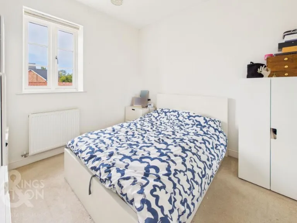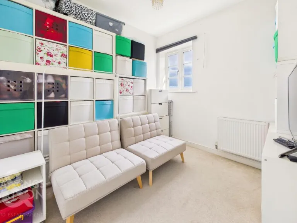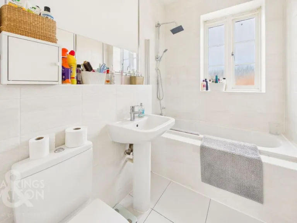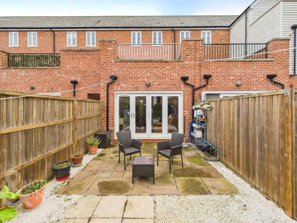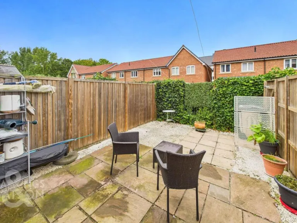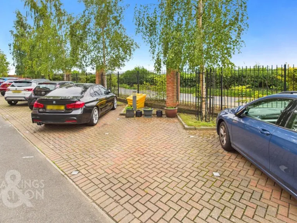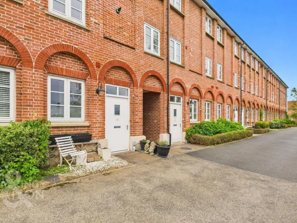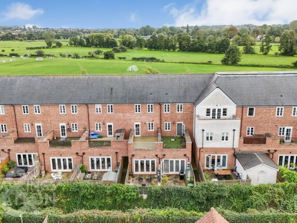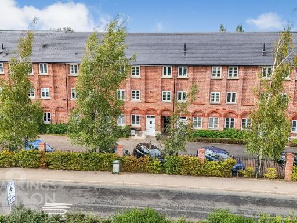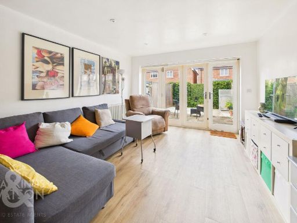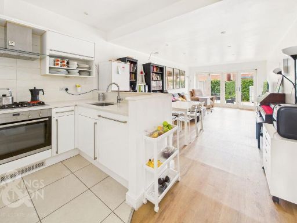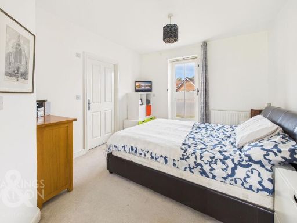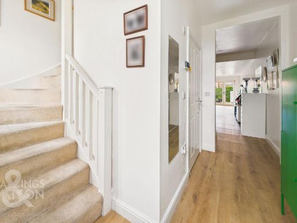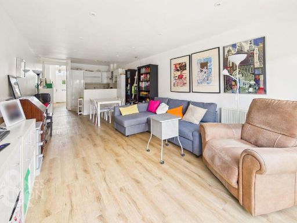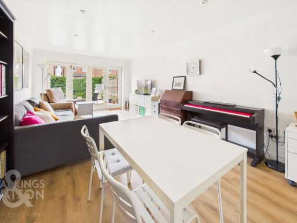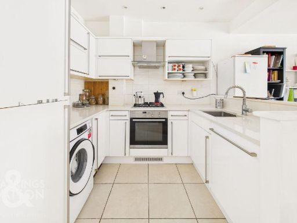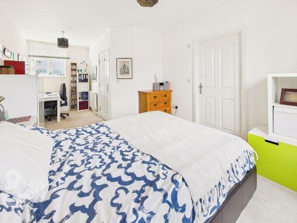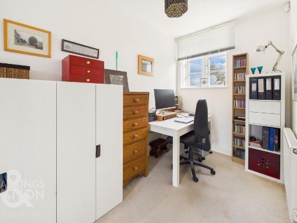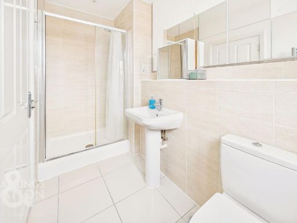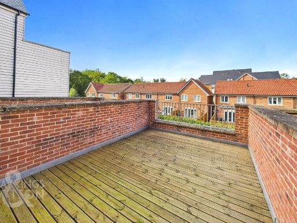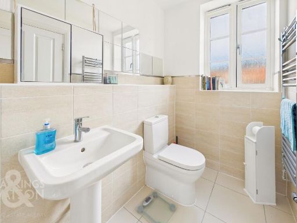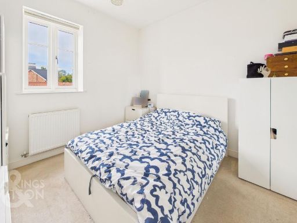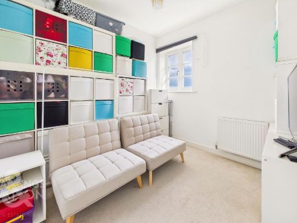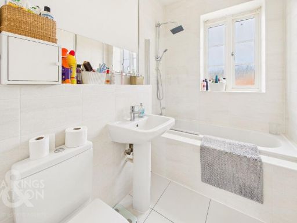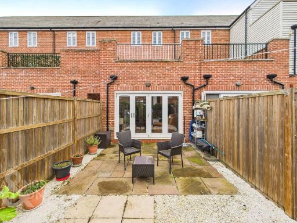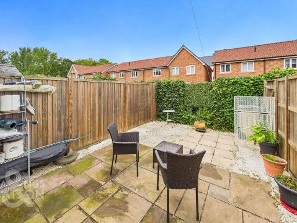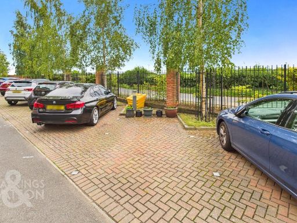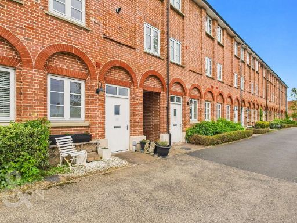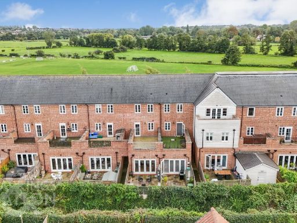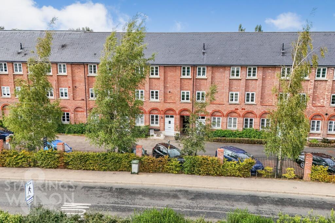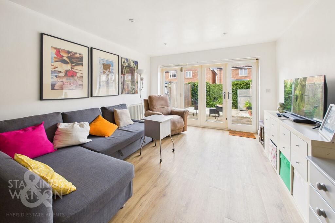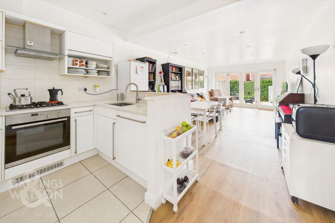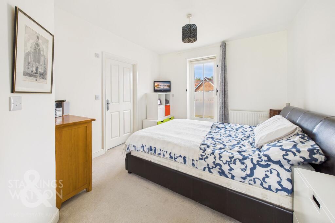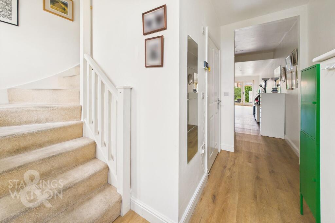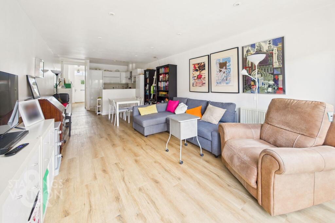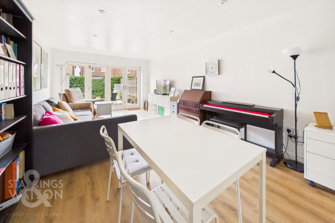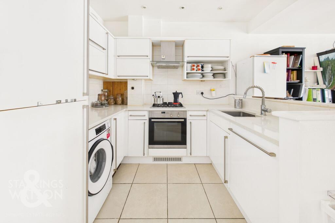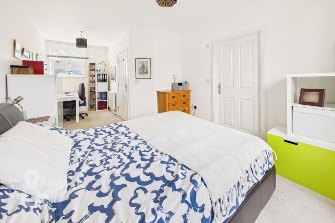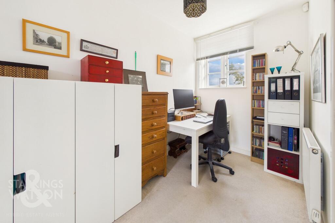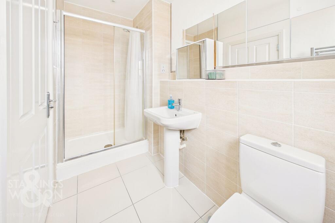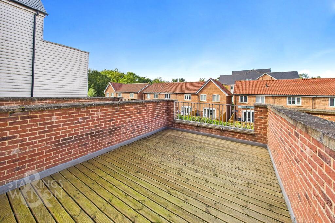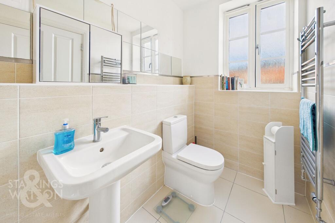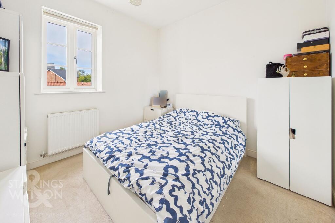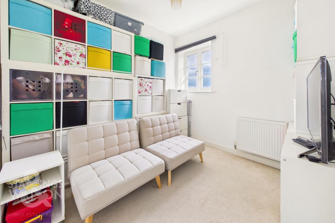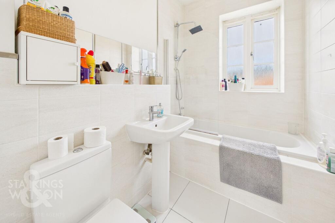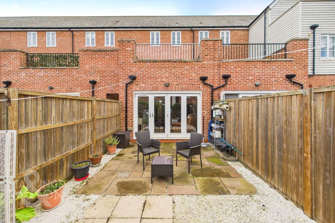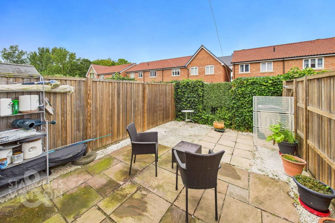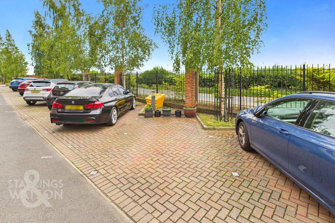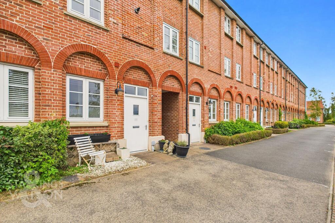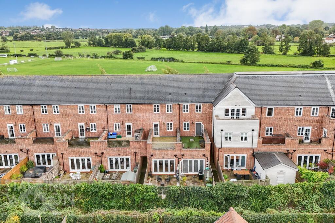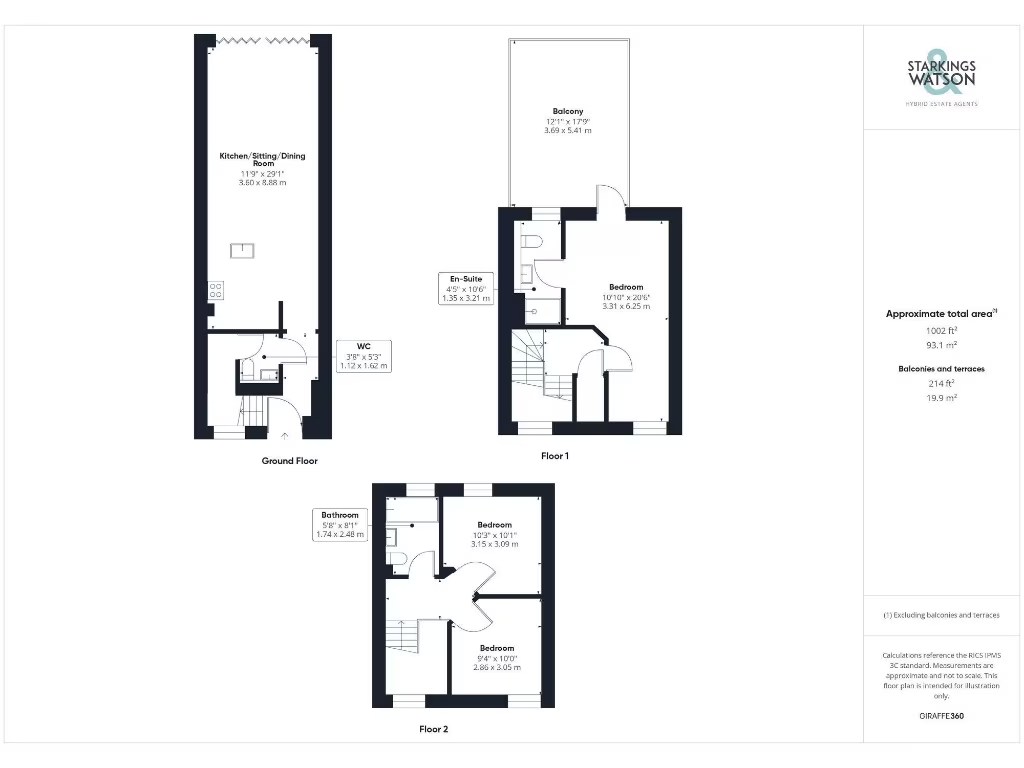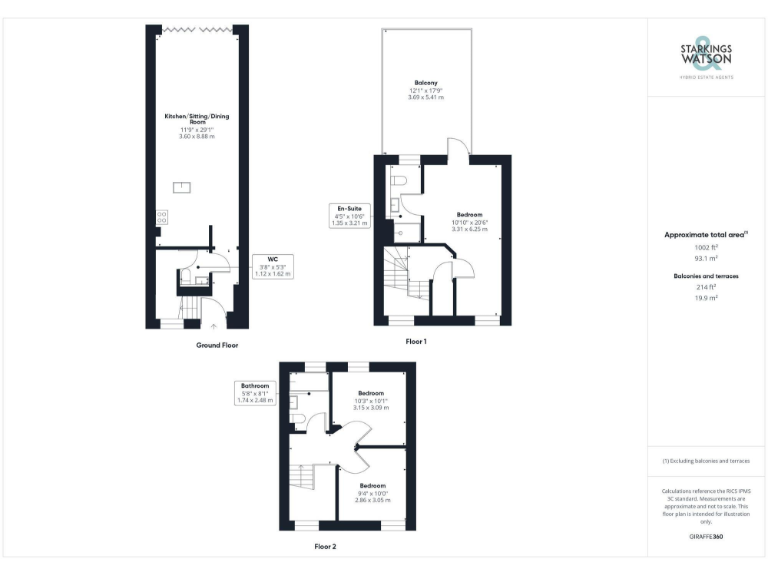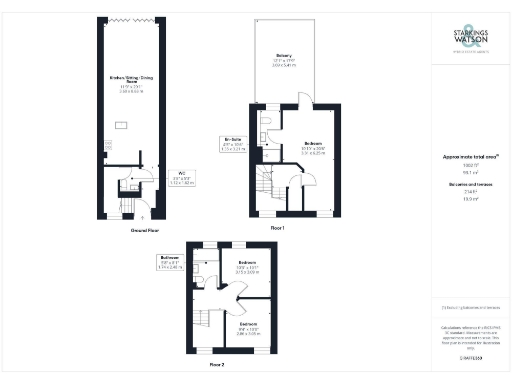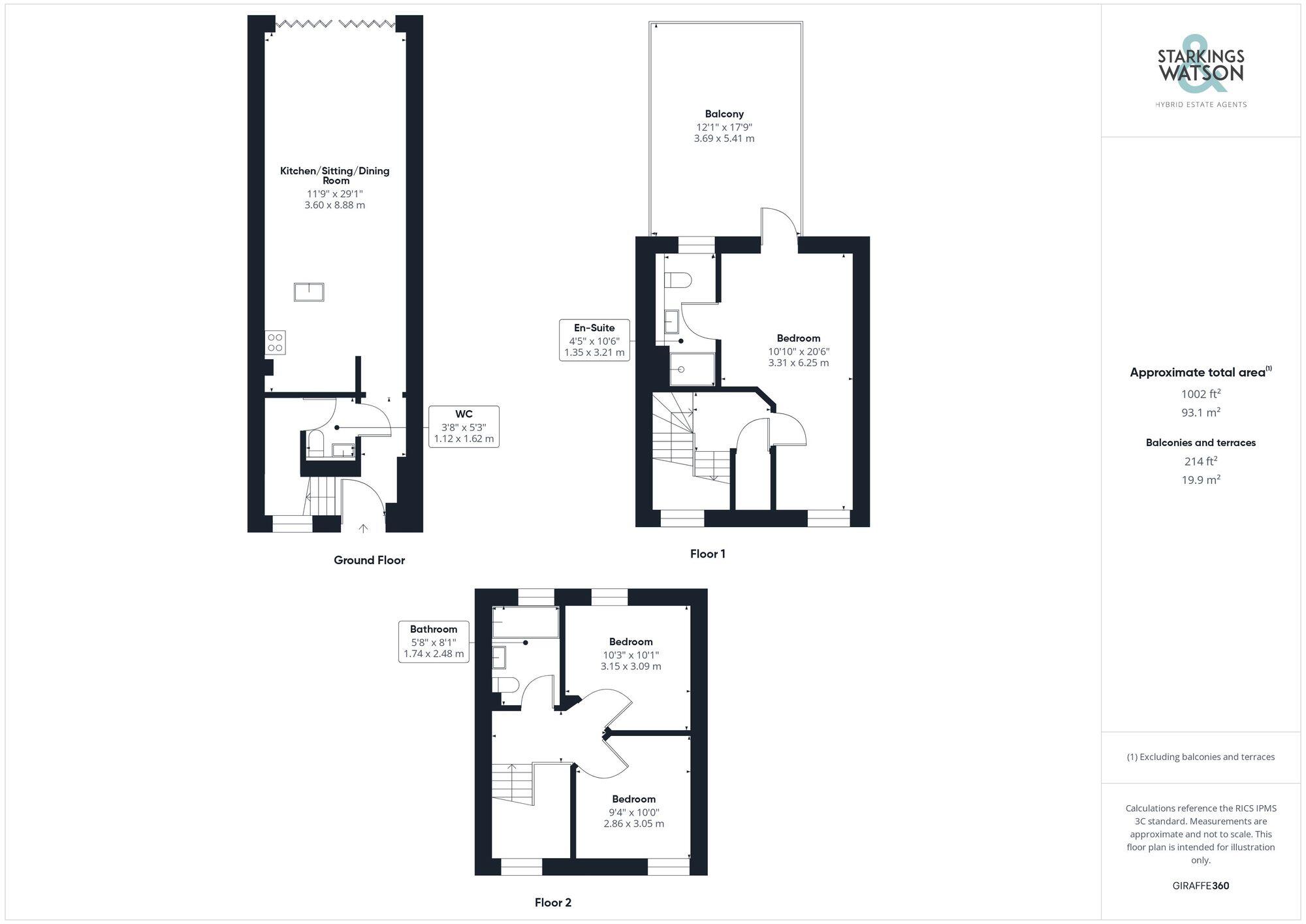Summary - Pirnhow Street, Ditchingham, Bungay NR35 2SA
3 bed 2 bath Town House
Spacious three-bed Victorian-conversion townhouse with balcony and allocated parking.
Over 1,000 sq ft of accommodation (stms) across three floors
Set over three floors, this mid-terrace townhouse offers more than 1,000 sq ft of bright, flexible living in a converted Victorian building. The principal space is an impressive 29' open-plan kitchen, dining and sitting room with tall ceilings and bi-fold doors leading to a private 17' balcony terrace — ideal for summer dining and relaxed entertaining. Integrated kitchen appliances and a ground-floor WC add practical convenience.
Accommodation includes three double bedrooms, an en-suite to the main bedroom, and a family bathroom on the top floor. The property benefits from double glazing fitted since 2002, mains gas central heating with boiler and radiators, and an EPC rating of C. Allocated off-road parking for two vehicles sits to the front and side of the home, and broadband and mobile signal in the area are both strong.
Externally the rear garden is low-maintenance and fully enclosed, suited to occupants wanting easy upkeep rather than extensive outdoor space. The home sits on a private communal site with gated access and shared grounds. Local schools are rated Good and the setting is a small town fringe within The Broads Authority.
Notable practical points: there is a modest annual service charge of £451.20 for communal maintenance, the plot and private outdoor space are small, and the layout is multi-storey with stairs between floors — these are important considerations for mobility-limited buyers. Overall, this freehold townhouse will suit buyers seeking a roomy, characterful town home with low external upkeep and convenient parking.
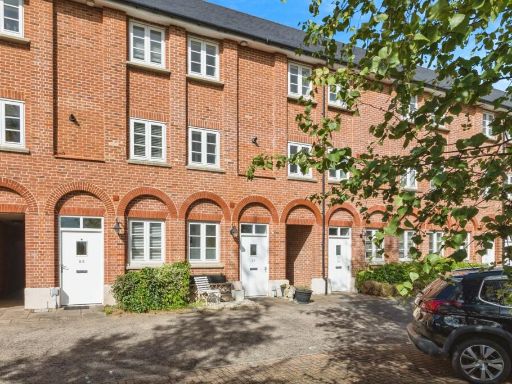 3 bedroom terraced house for sale in Pirnhow Street, Ditchingham, Bungay, Norfolk, NR35 — £250,000 • 3 bed • 1 bath • 1093 ft²
3 bedroom terraced house for sale in Pirnhow Street, Ditchingham, Bungay, Norfolk, NR35 — £250,000 • 3 bed • 1 bath • 1093 ft²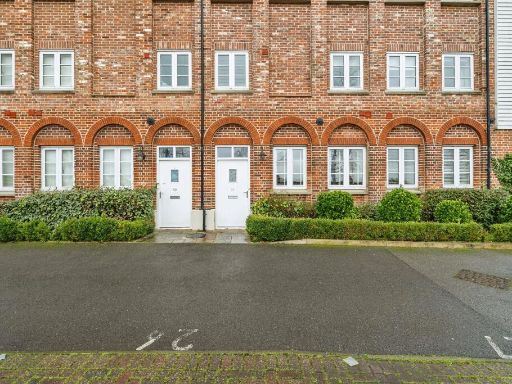 4 bedroom terraced house for sale in Pirnhow Street, Ditchingham, Bungay, NR35 — £280,000 • 4 bed • 2 bath • 1055 ft²
4 bedroom terraced house for sale in Pirnhow Street, Ditchingham, Bungay, NR35 — £280,000 • 4 bed • 2 bath • 1055 ft²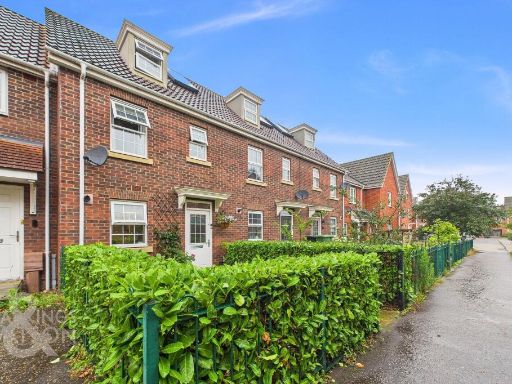 3 bedroom terraced house for sale in Bullfinch Drive, Harleston, IP20 — £220,000 • 3 bed • 2 bath • 734 ft²
3 bedroom terraced house for sale in Bullfinch Drive, Harleston, IP20 — £220,000 • 3 bed • 2 bath • 734 ft²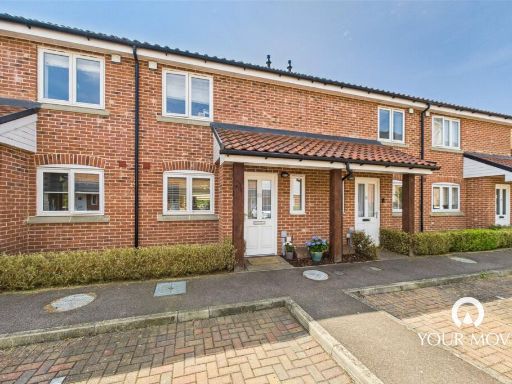 2 bedroom terraced house for sale in Waterside Drive, Ditchingham, Bungay, Norfolk, NR35 — £220,000 • 2 bed • 1 bath • 721 ft²
2 bedroom terraced house for sale in Waterside Drive, Ditchingham, Bungay, Norfolk, NR35 — £220,000 • 2 bed • 1 bath • 721 ft²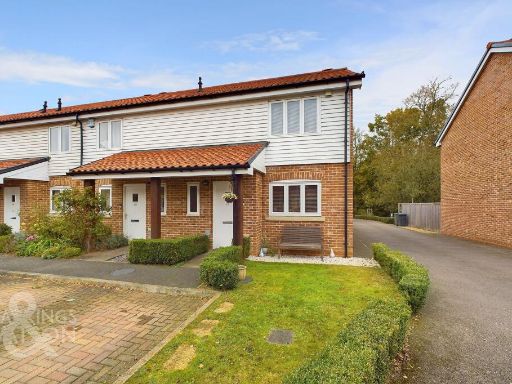 3 bedroom end of terrace house for sale in Waterside Drive, Ditchingham, Bungay, NR35 — £250,000 • 3 bed • 2 bath • 752 ft²
3 bedroom end of terrace house for sale in Waterside Drive, Ditchingham, Bungay, NR35 — £250,000 • 3 bed • 2 bath • 752 ft²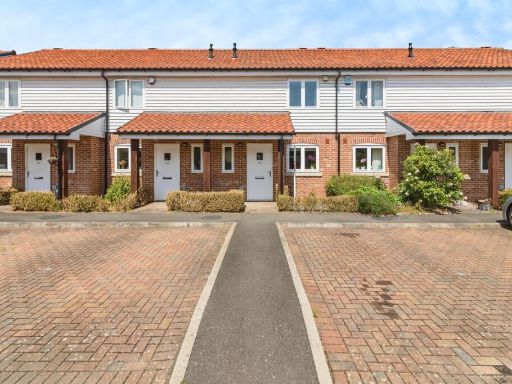 2 bedroom terraced house for sale in Waterside Drive, Ditchingham, Bungay, NR35 — £220,000 • 2 bed • 2 bath • 511 ft²
2 bedroom terraced house for sale in Waterside Drive, Ditchingham, Bungay, NR35 — £220,000 • 2 bed • 2 bath • 511 ft²