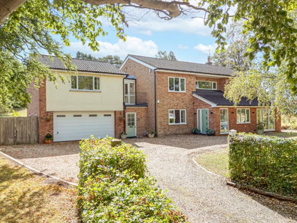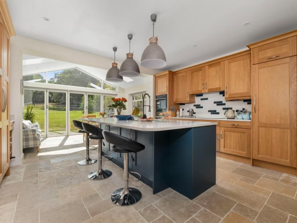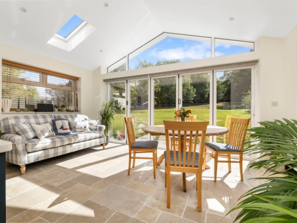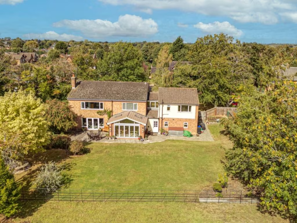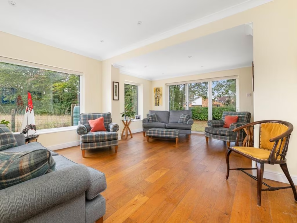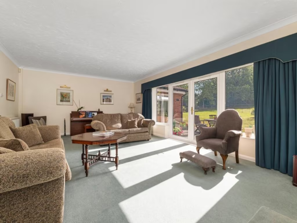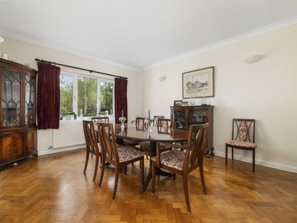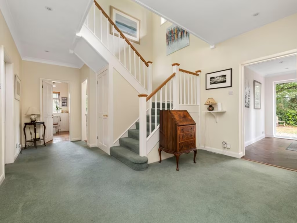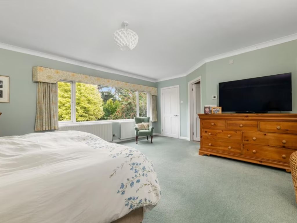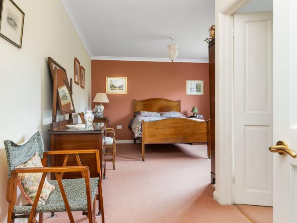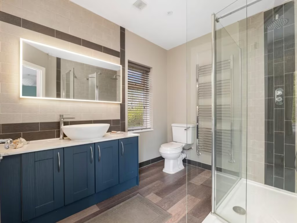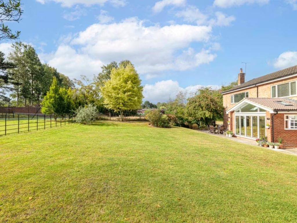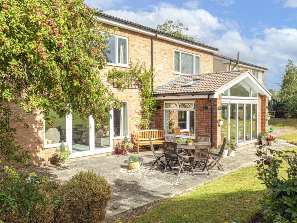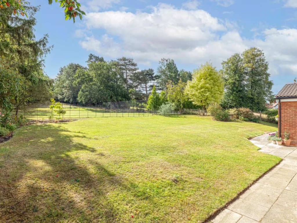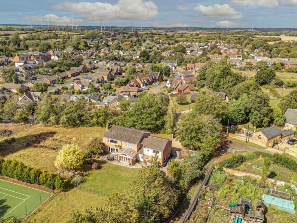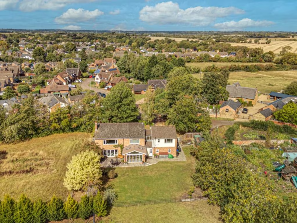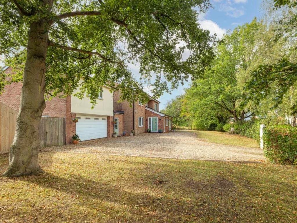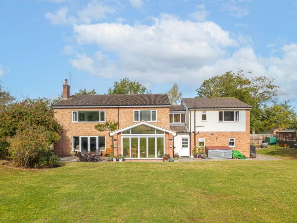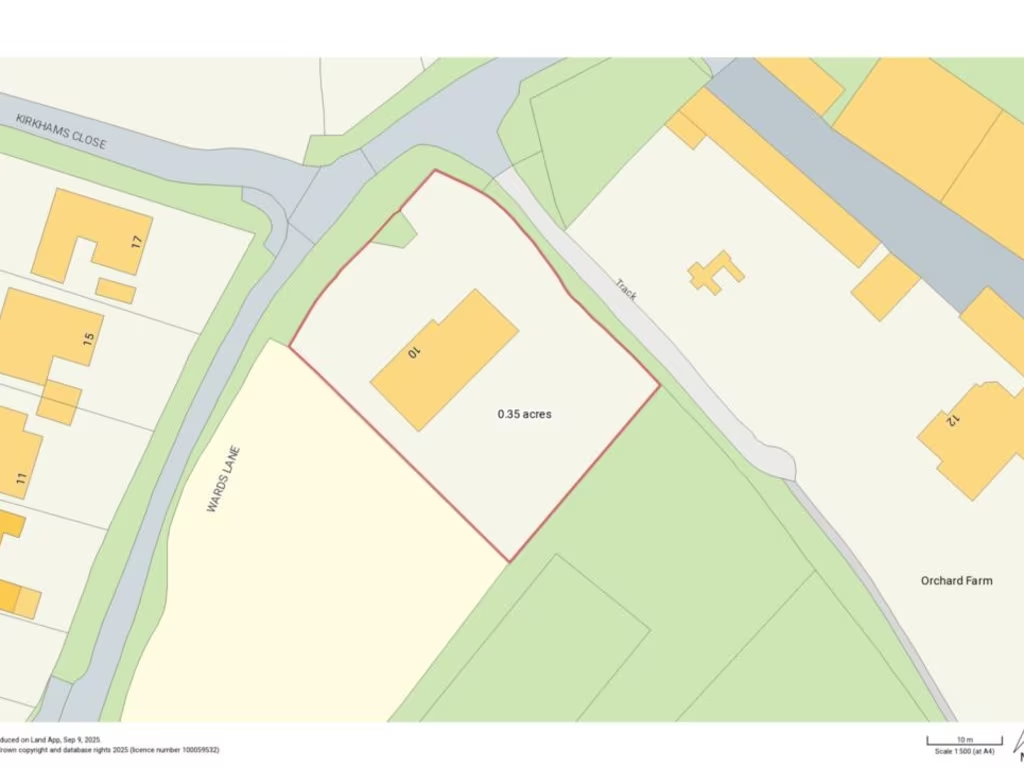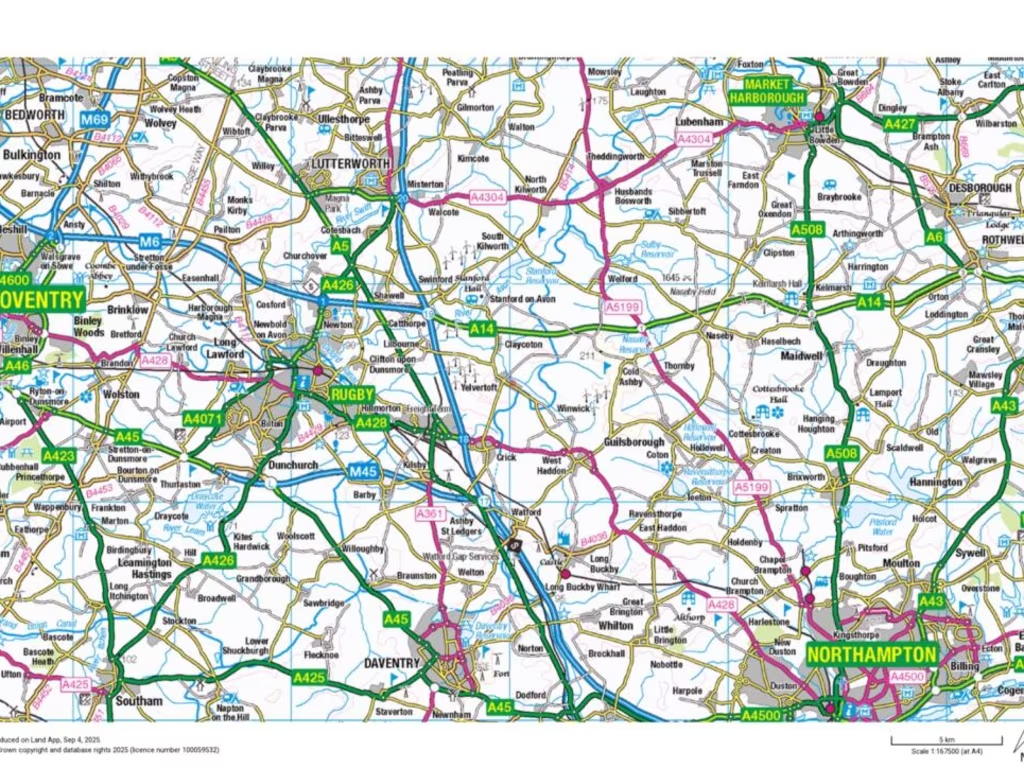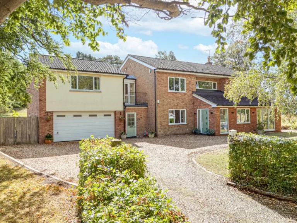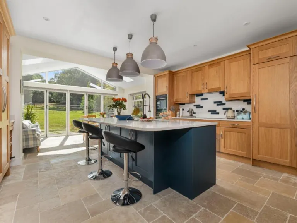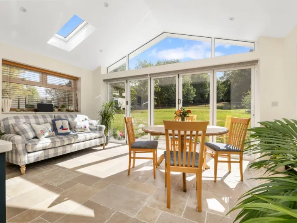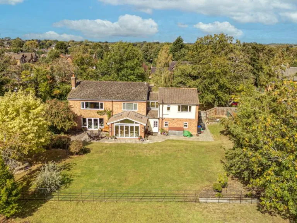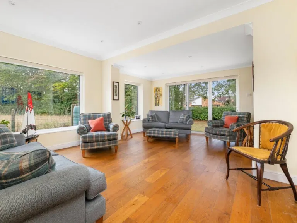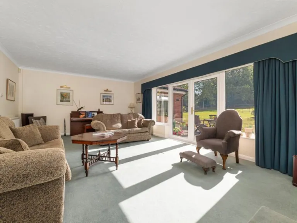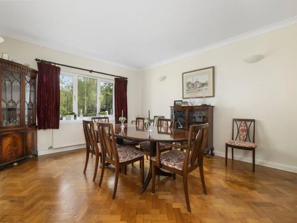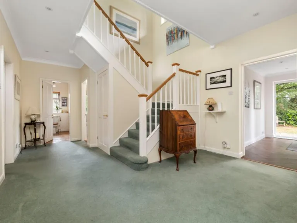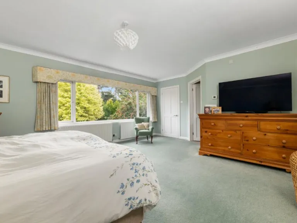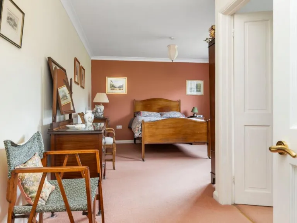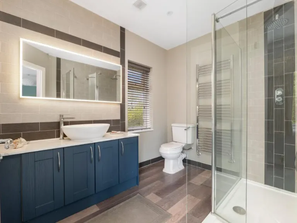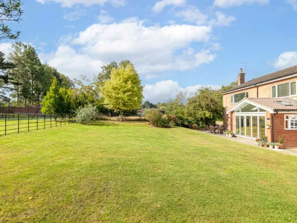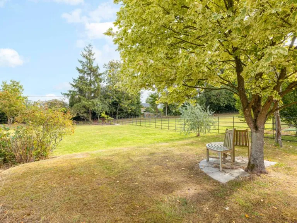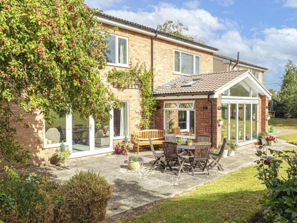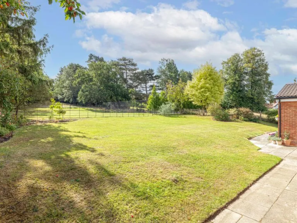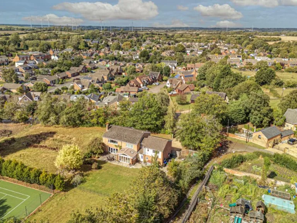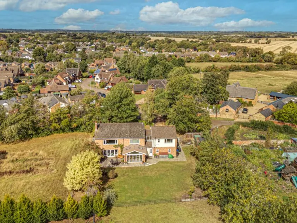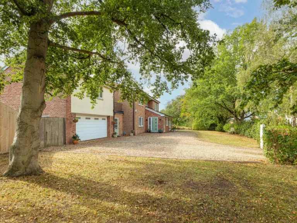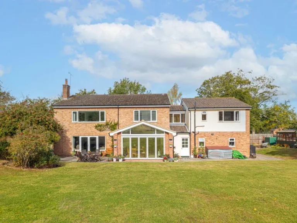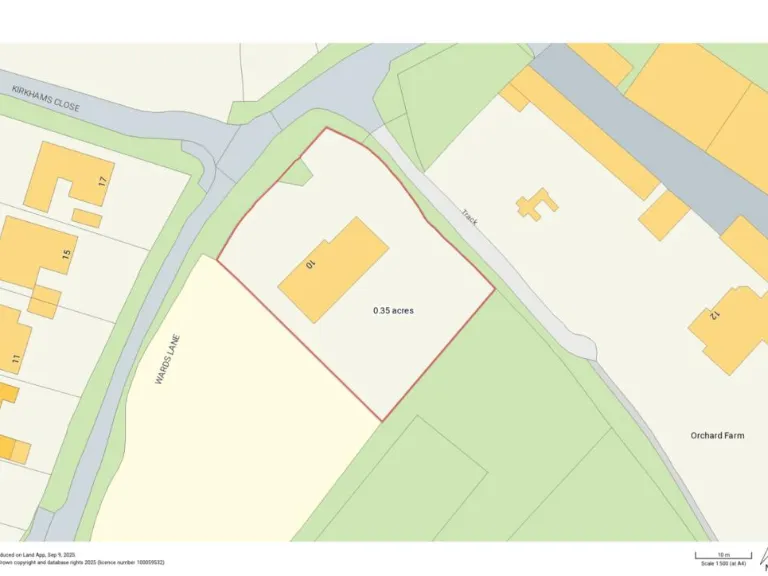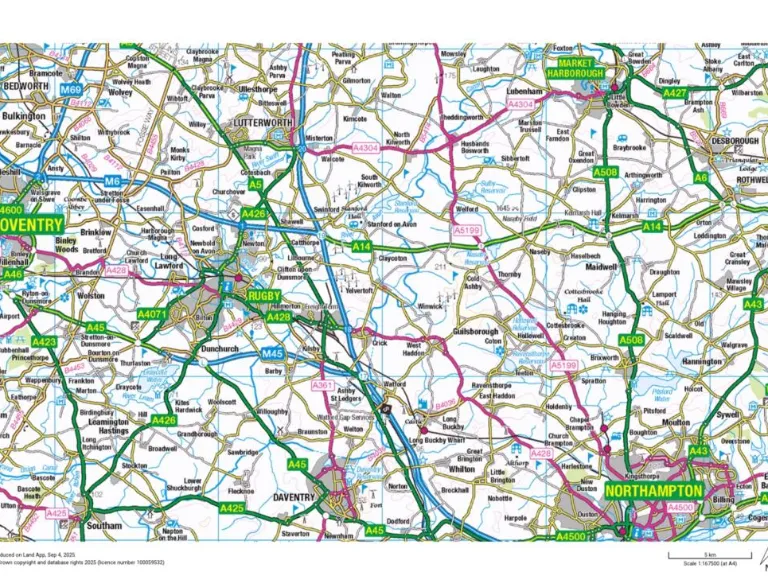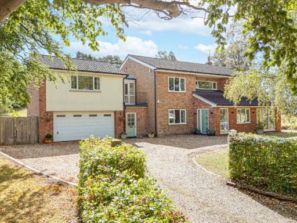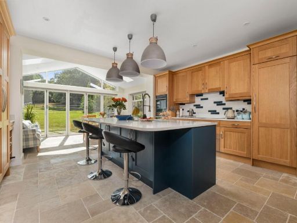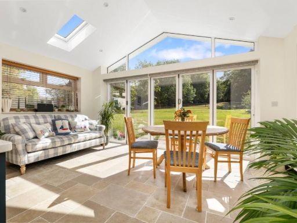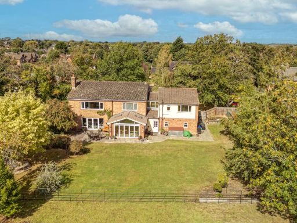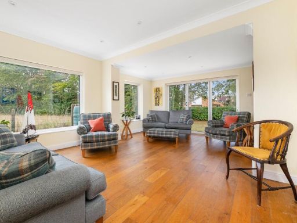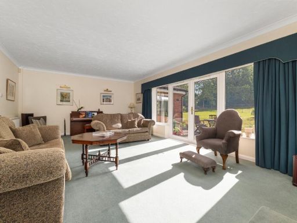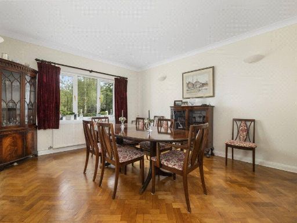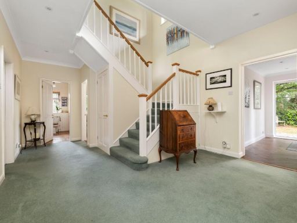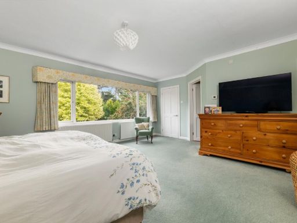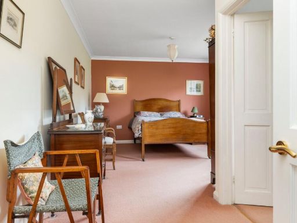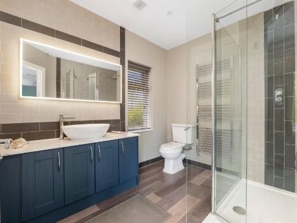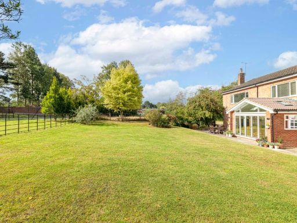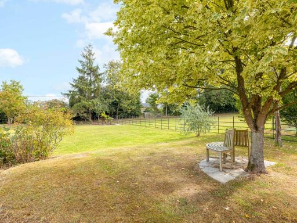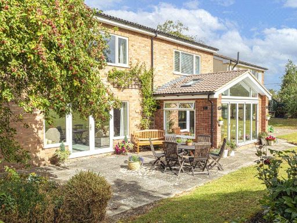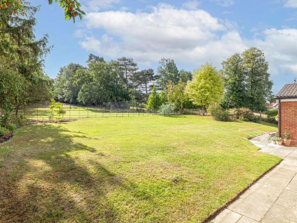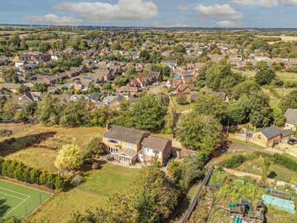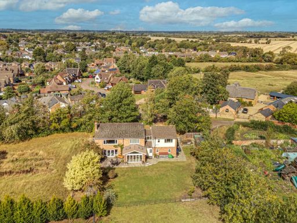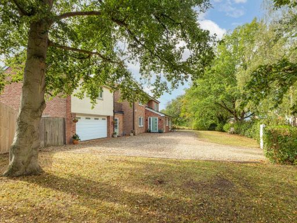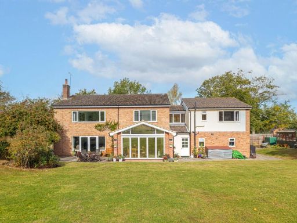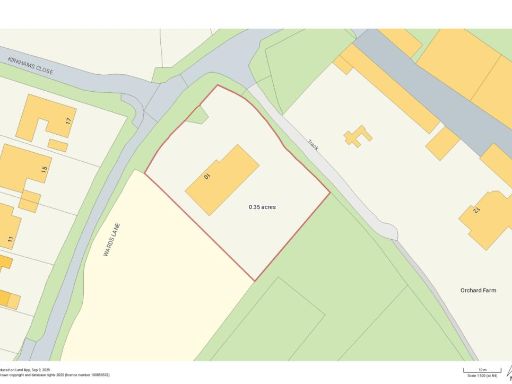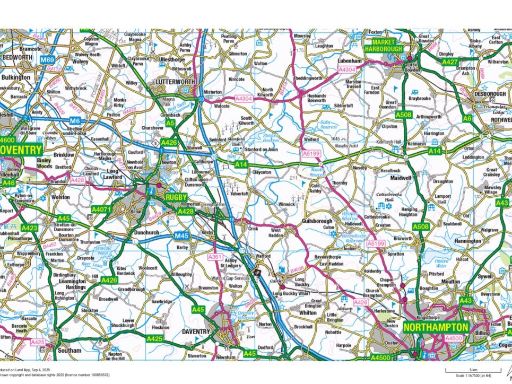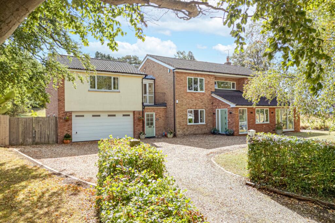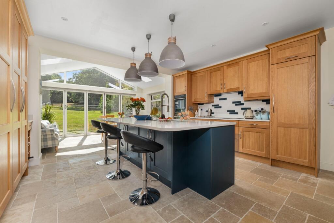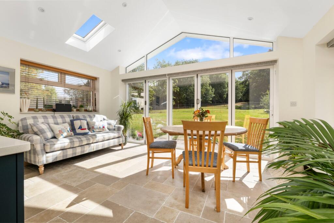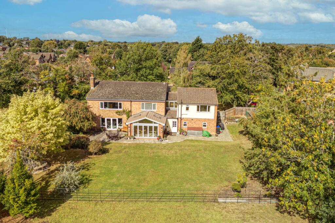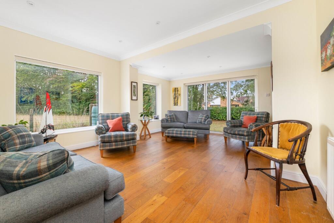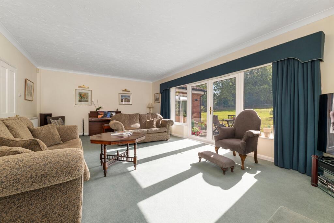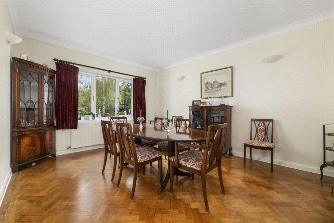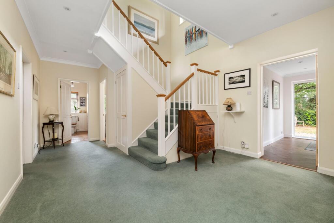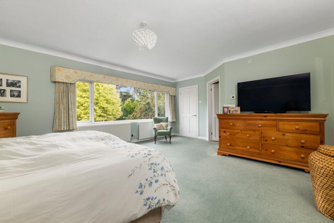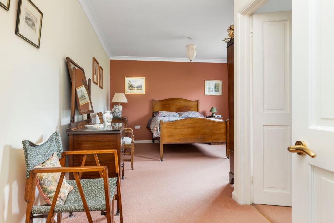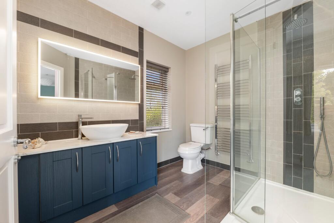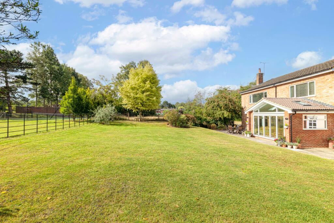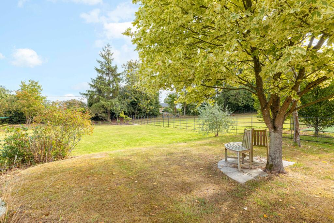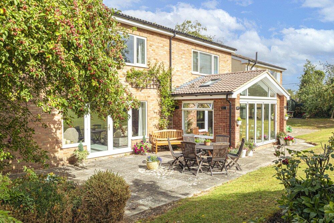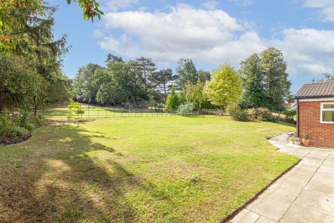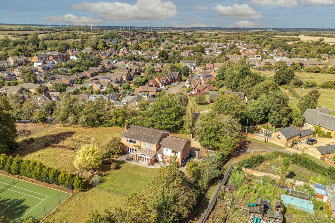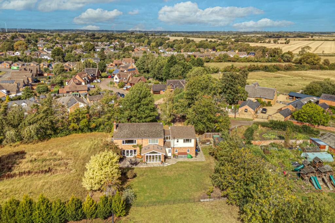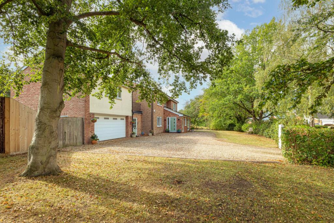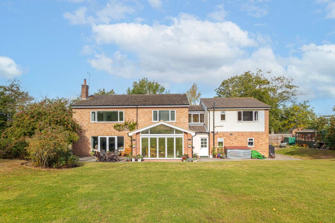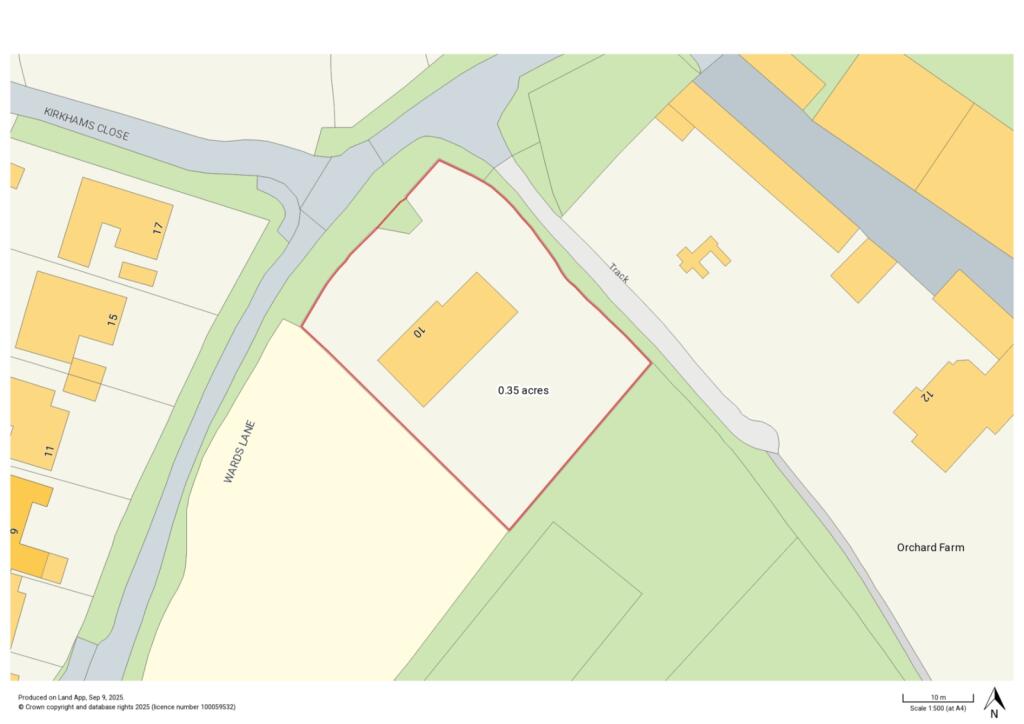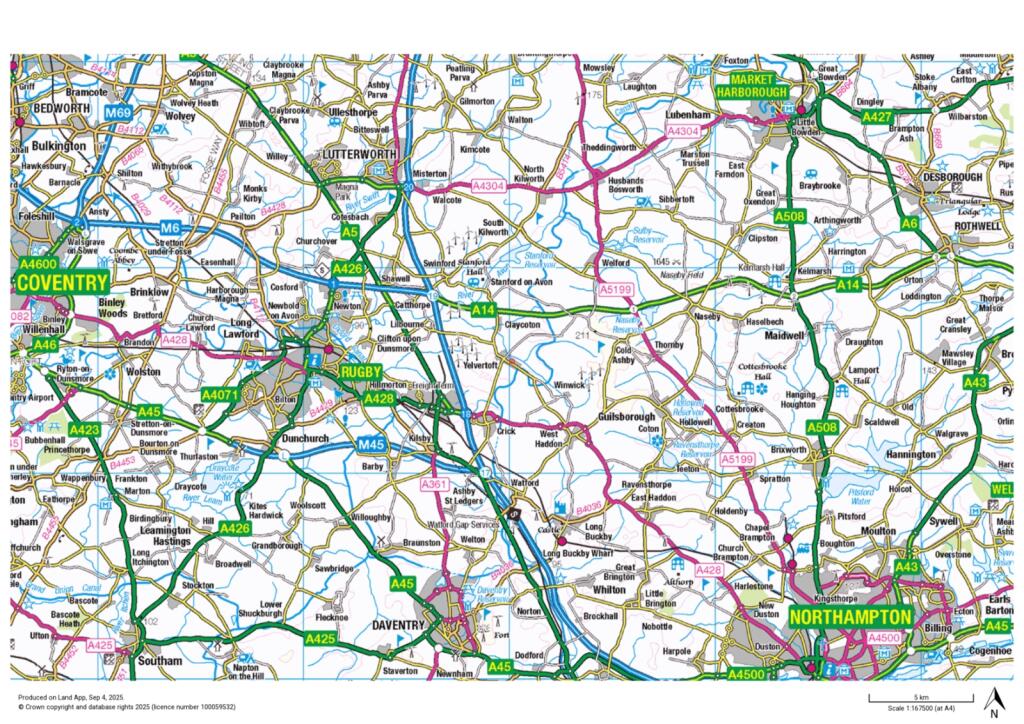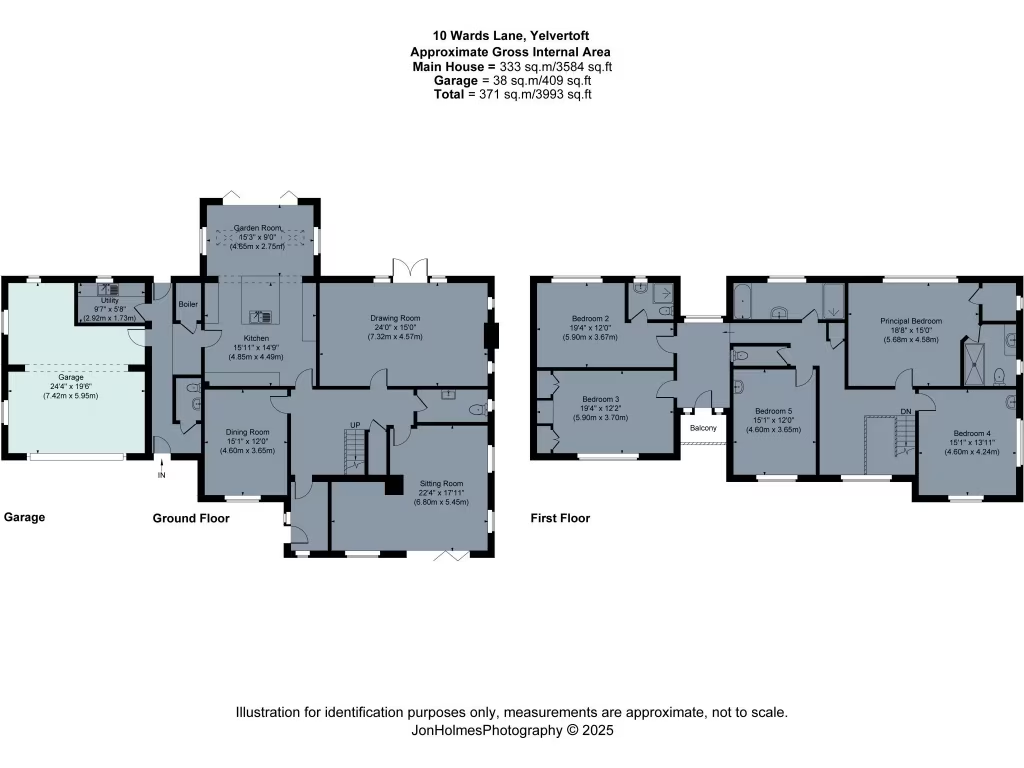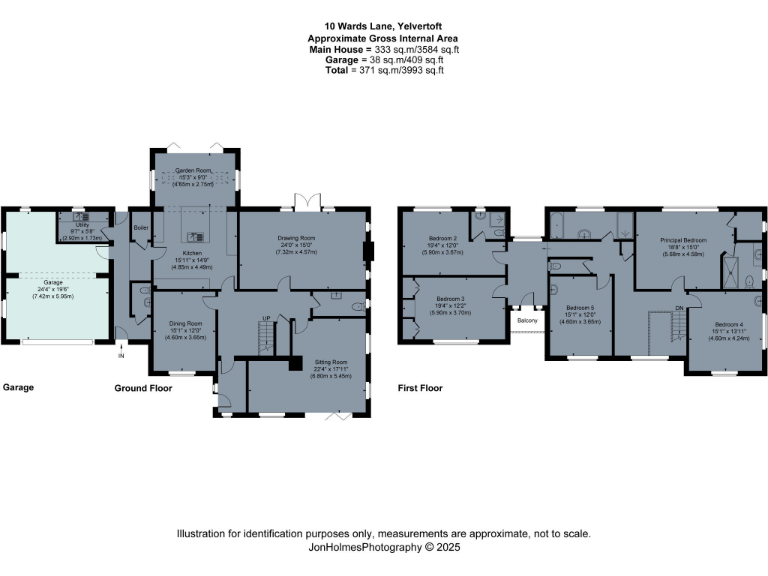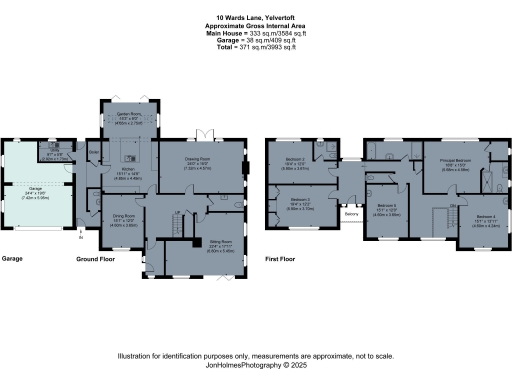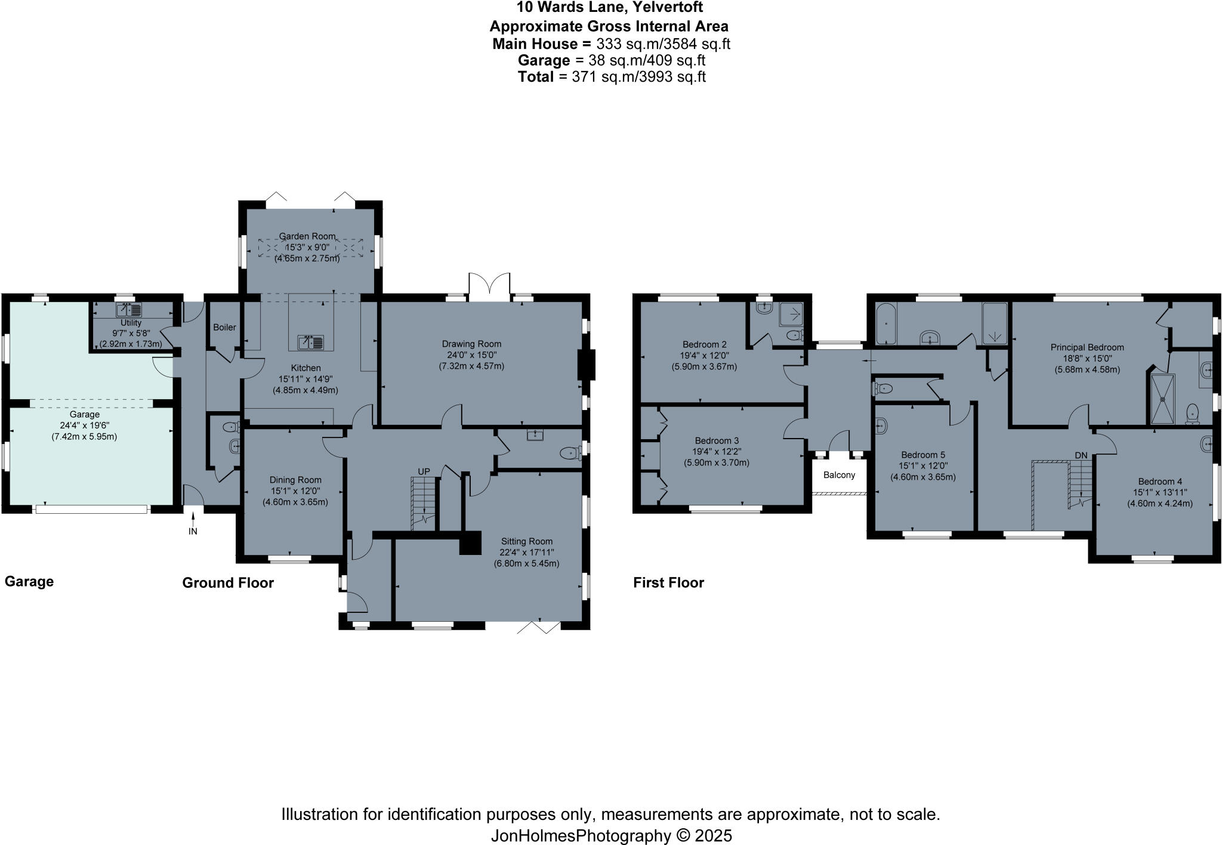Summary - 10 WARDS LANE YELVERTOFT NORTHAMPTON NN6 6LY
5 bed 3 bath Detached
Large five-bedroom detached house with huge garden and scope to extend in sought-after village..
Five bedrooms including two en suite principal rooms
Approximately 3,580 sq ft of accommodation over two floors
Large modern kitchen with island and bi-fold doors to garden
Three reception rooms plus boot room and separate utility
Double garage, large driveway and extensive off-street parking
Generous 0.35 acre plot with mature trees and terrace
Oil-fired central heating; walls assumed uninsulated (upgrade likely)
Council Tax Band G — running costs relatively high
Set well back from a quiet village lane, this substantial five-bedroom detached house offers almost 3,580 sq ft of flexible family space and generous grounds of about 0.35 acres. The heart of the home is a large modern kitchen with central island and bi-fold doors to the rear terrace, complemented by three reception rooms, a boot room, utility and internal access to the double garage. Many rooms enjoy pleasing village and countryside outlooks and abundant natural light.
The principal and guest bedrooms both have en suites, with three further double bedrooms and a well-appointed family bathroom. There is clear scope to reconfigure or extend parts of the house — including potential to create a self-contained annexe — so the property will suit families wanting immediate comfortable living with room to add value.
Practical points to note: heating is by oil-fired boiler and the property’s traditional stone/brick walls are assumed to be uninsulated, which may mean additional energy or upgrade costs. Council Tax is in Band G and running costs should be considered. On the positive side, broadband speeds are very fast and the house sits in an affluent, well-served village with good schools and road links to Rugby, Daventry and the M1/M6/A14.
Overall this is a roomy, characterful family home in a sought-after village setting. It will appeal to buyers seeking spacious living, a large garden for children and pets, and the opportunity to modernise or extend to personal taste.
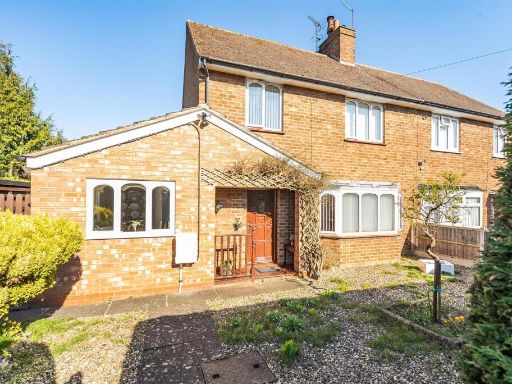 3 bedroom house for sale in School Close, Yelvertoft, Northampton, NN6 — £325,000 • 3 bed • 2 bath • 1371 ft²
3 bedroom house for sale in School Close, Yelvertoft, Northampton, NN6 — £325,000 • 3 bed • 2 bath • 1371 ft²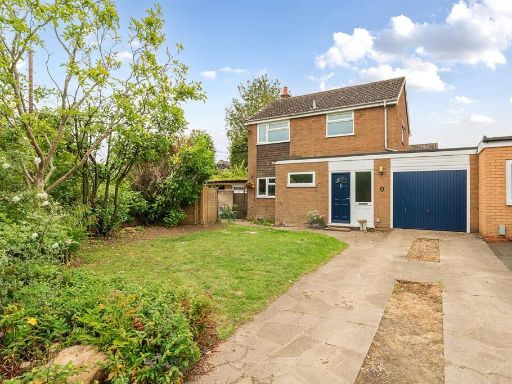 3 bedroom detached house for sale in Elkins Close, Yelvertoft, Northampton, NN6 — £375,000 • 3 bed • 1 bath • 1042 ft²
3 bedroom detached house for sale in Elkins Close, Yelvertoft, Northampton, NN6 — £375,000 • 3 bed • 1 bath • 1042 ft²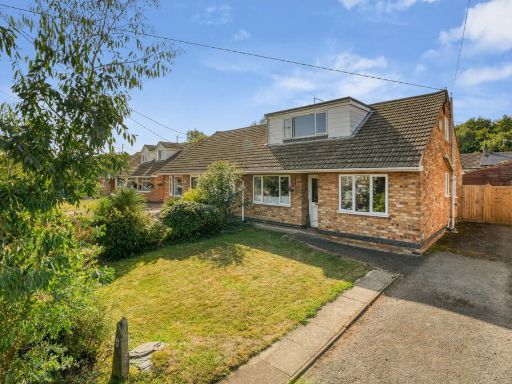 2 bedroom semi-detached house for sale in Elkington Road, Yelvertoft, Northampton, NN6 6LU, NN6 — £295,000 • 2 bed • 1 bath • 998 ft²
2 bedroom semi-detached house for sale in Elkington Road, Yelvertoft, Northampton, NN6 6LU, NN6 — £295,000 • 2 bed • 1 bath • 998 ft²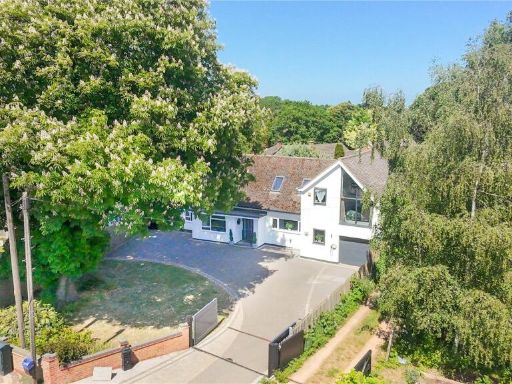 4 bedroom detached house for sale in High Street, YELVERTOFT, Northamptonshire, NN6 — £675,000 • 4 bed • 3 bath • 2143 ft²
4 bedroom detached house for sale in High Street, YELVERTOFT, Northamptonshire, NN6 — £675,000 • 4 bed • 3 bath • 2143 ft²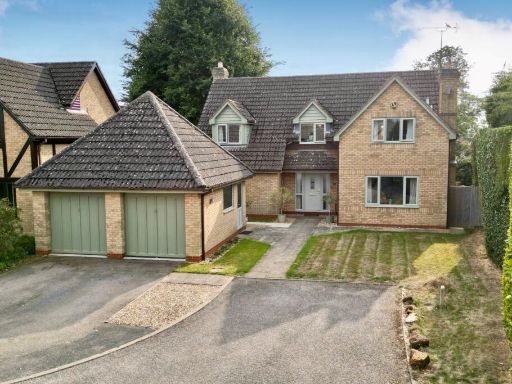 4 bedroom detached house for sale in The Poplars, Guilsborough, NN6 8PS, NN6 — £695,000 • 4 bed • 3 bath • 1978 ft²
4 bedroom detached house for sale in The Poplars, Guilsborough, NN6 8PS, NN6 — £695,000 • 4 bed • 3 bath • 1978 ft²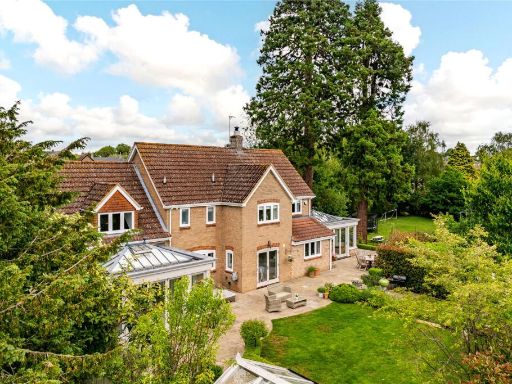 5 bedroom detached house for sale in The Paddocks, Shutlanger, Towcester, Northamptonshire, NN12 — £1,150,000 • 5 bed • 3 bath • 3656 ft²
5 bedroom detached house for sale in The Paddocks, Shutlanger, Towcester, Northamptonshire, NN12 — £1,150,000 • 5 bed • 3 bath • 3656 ft²