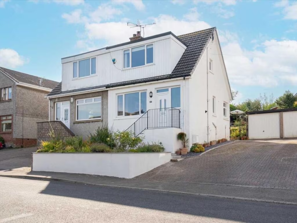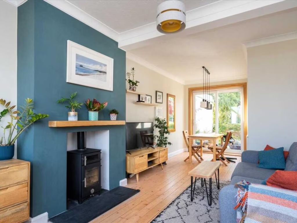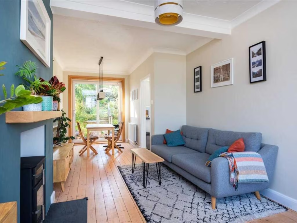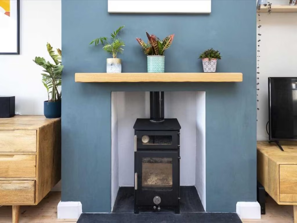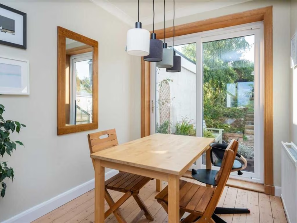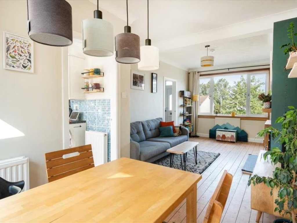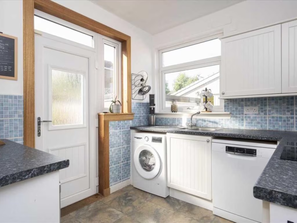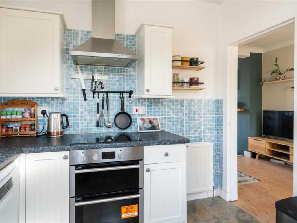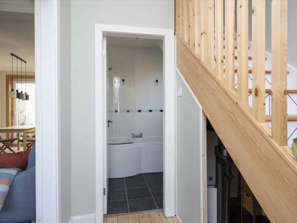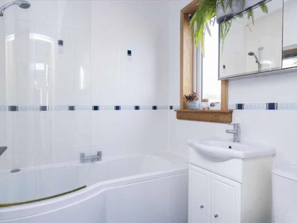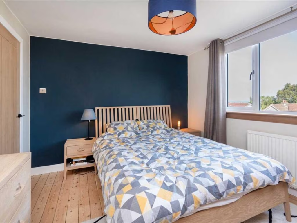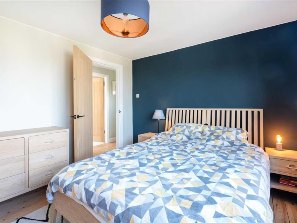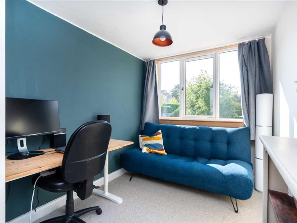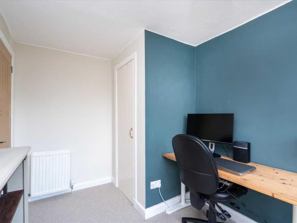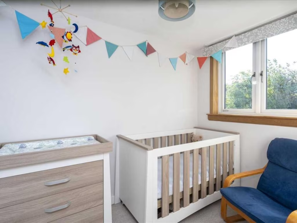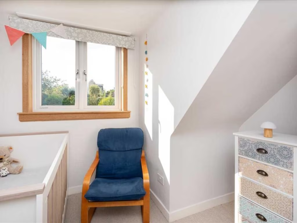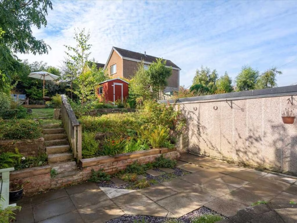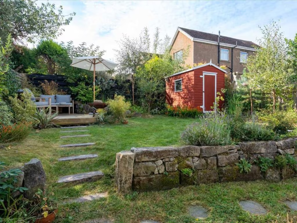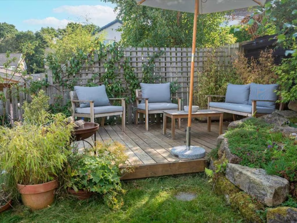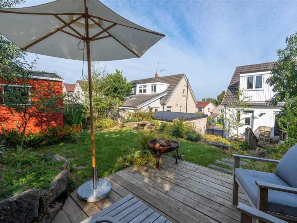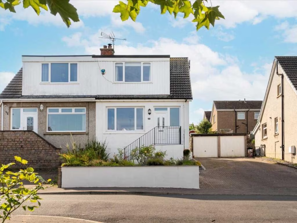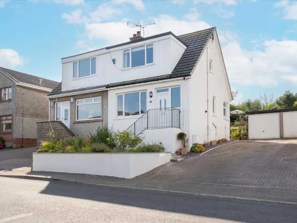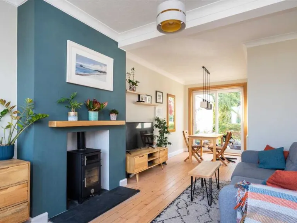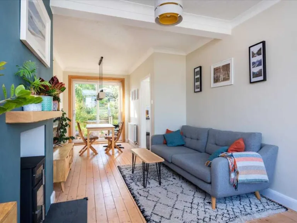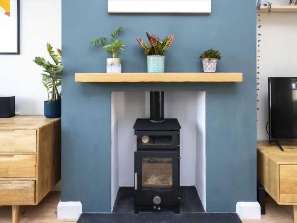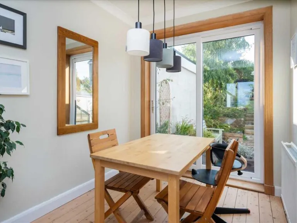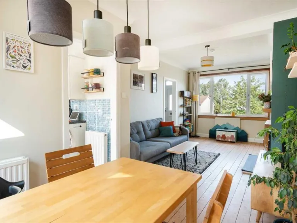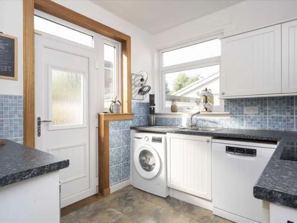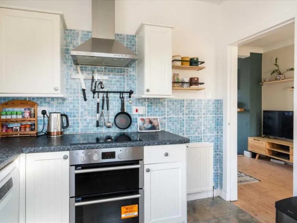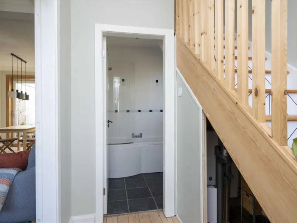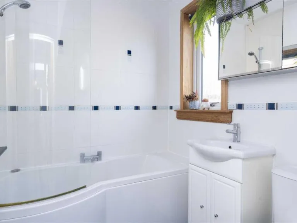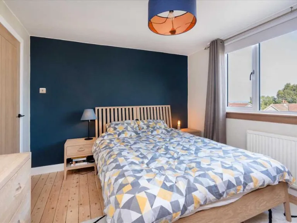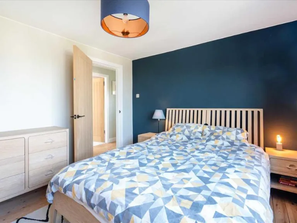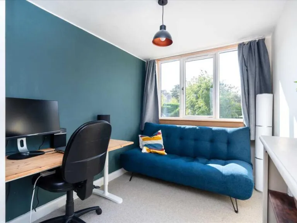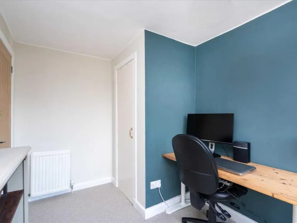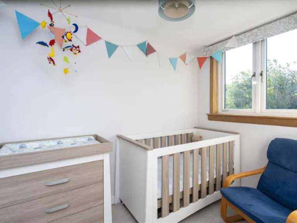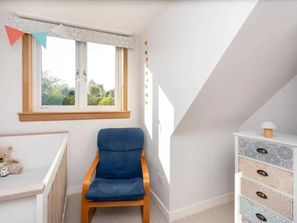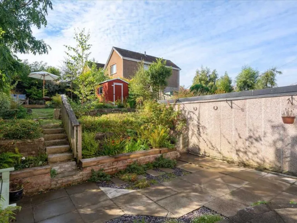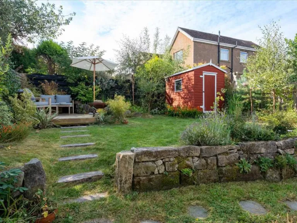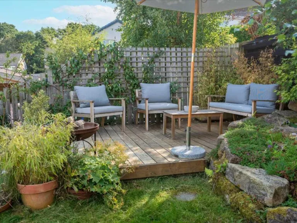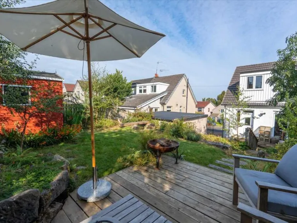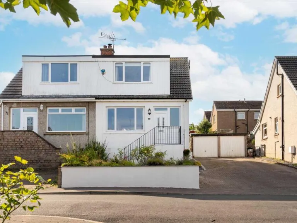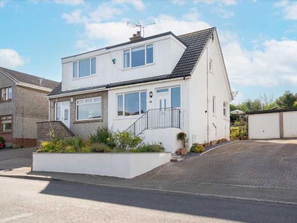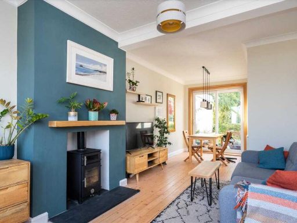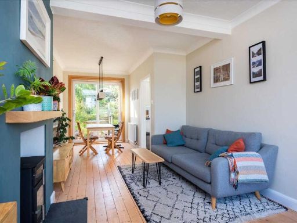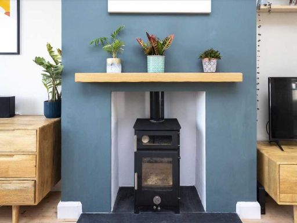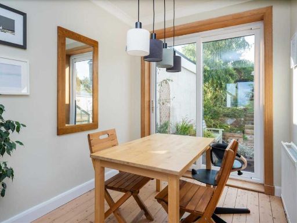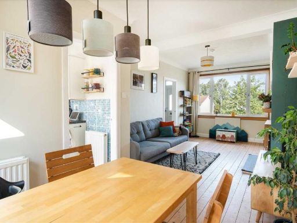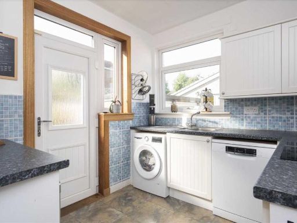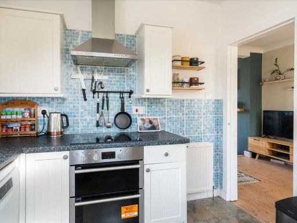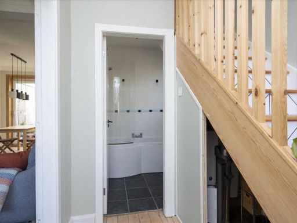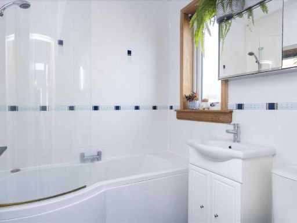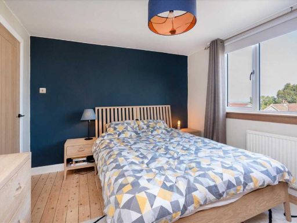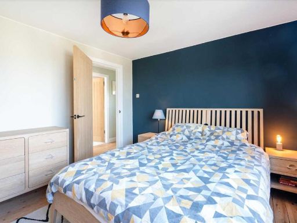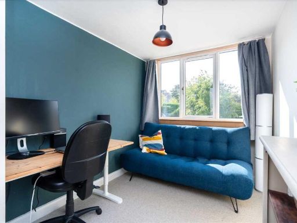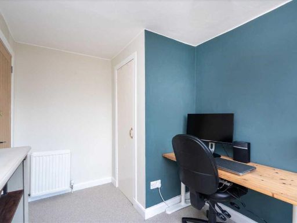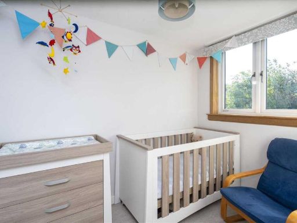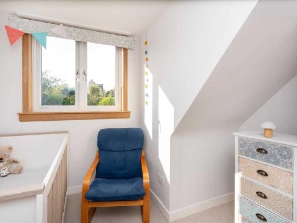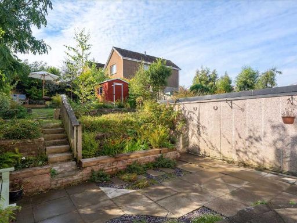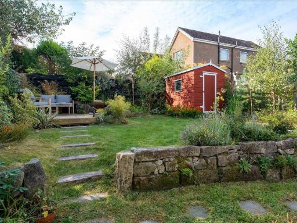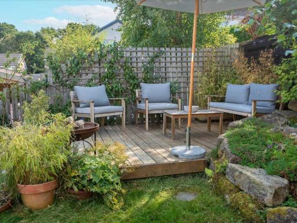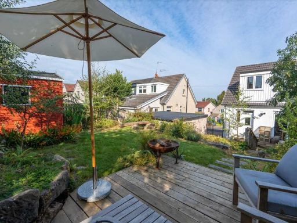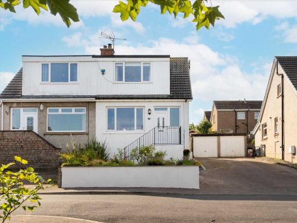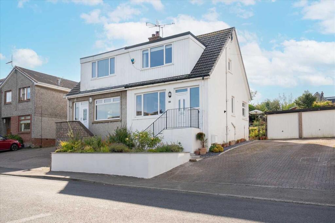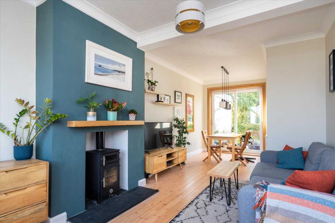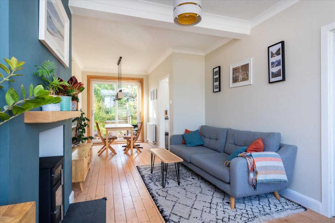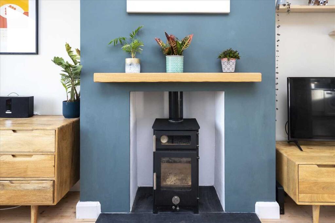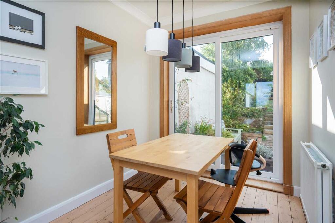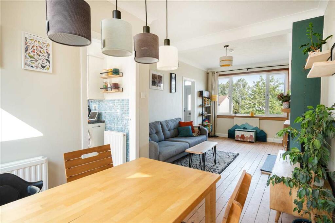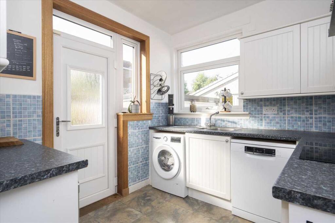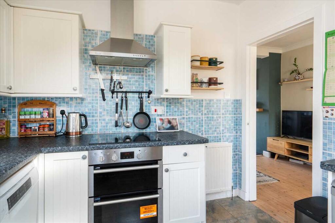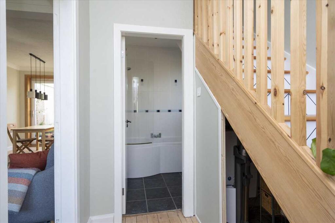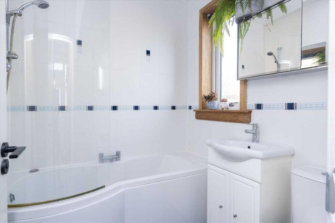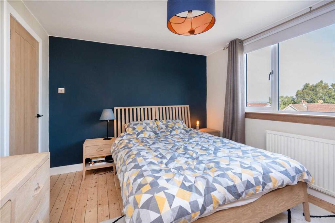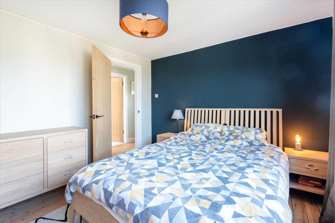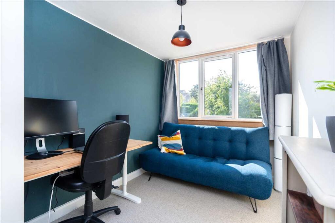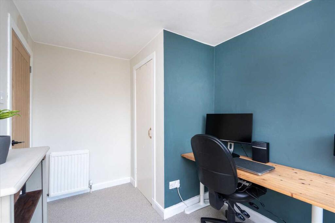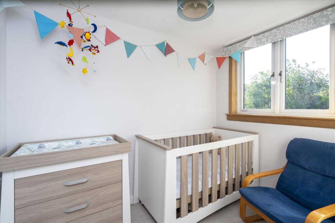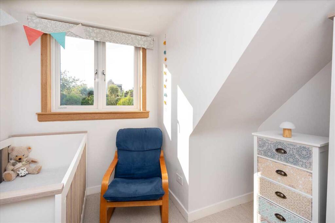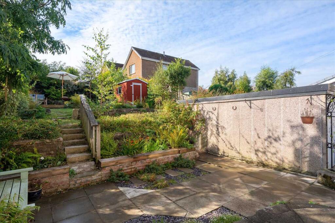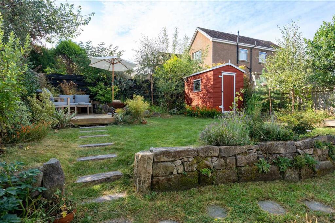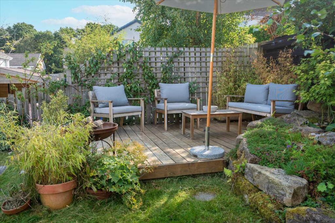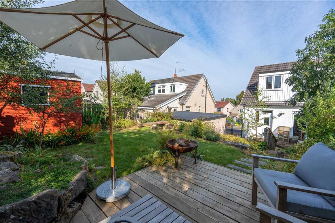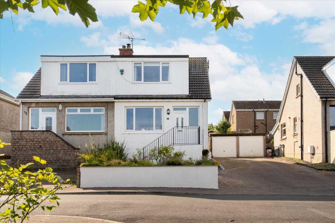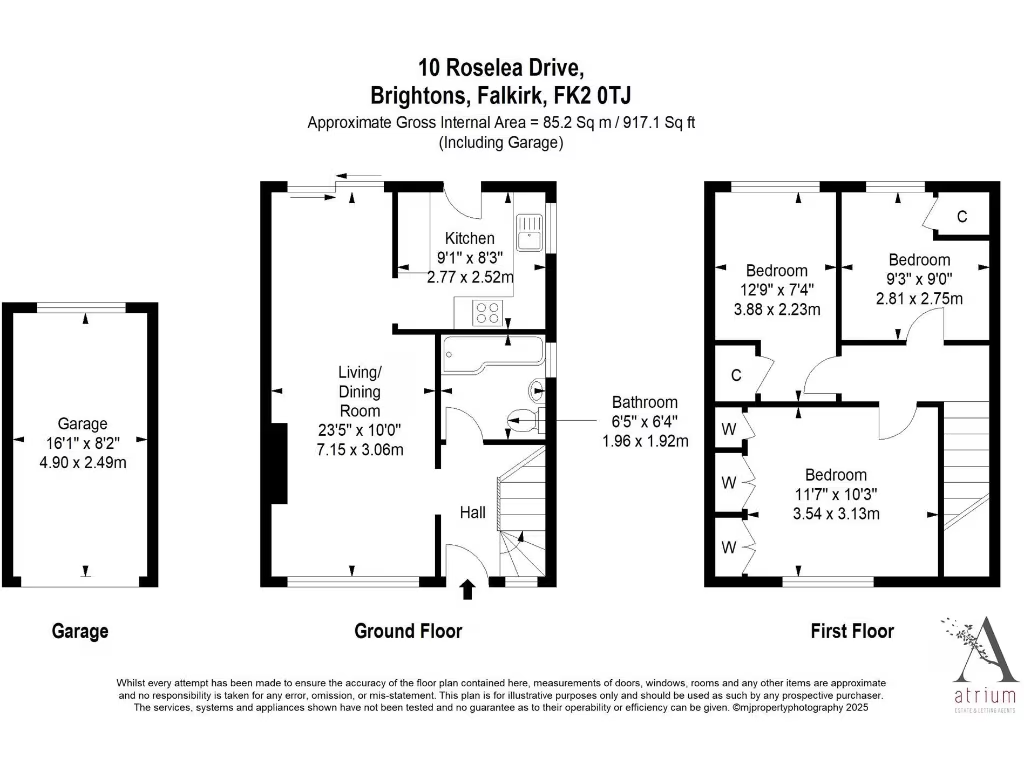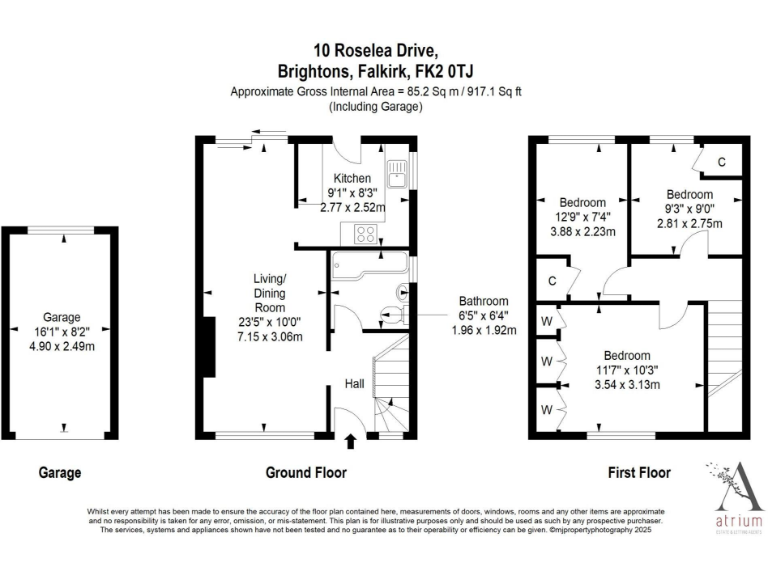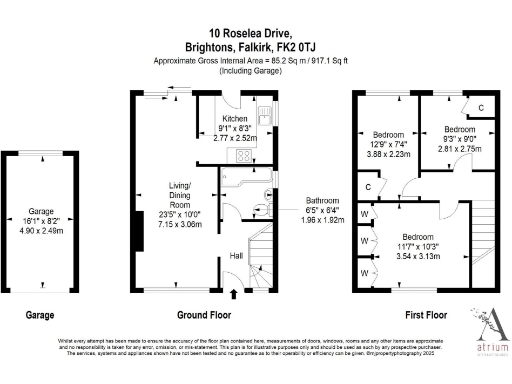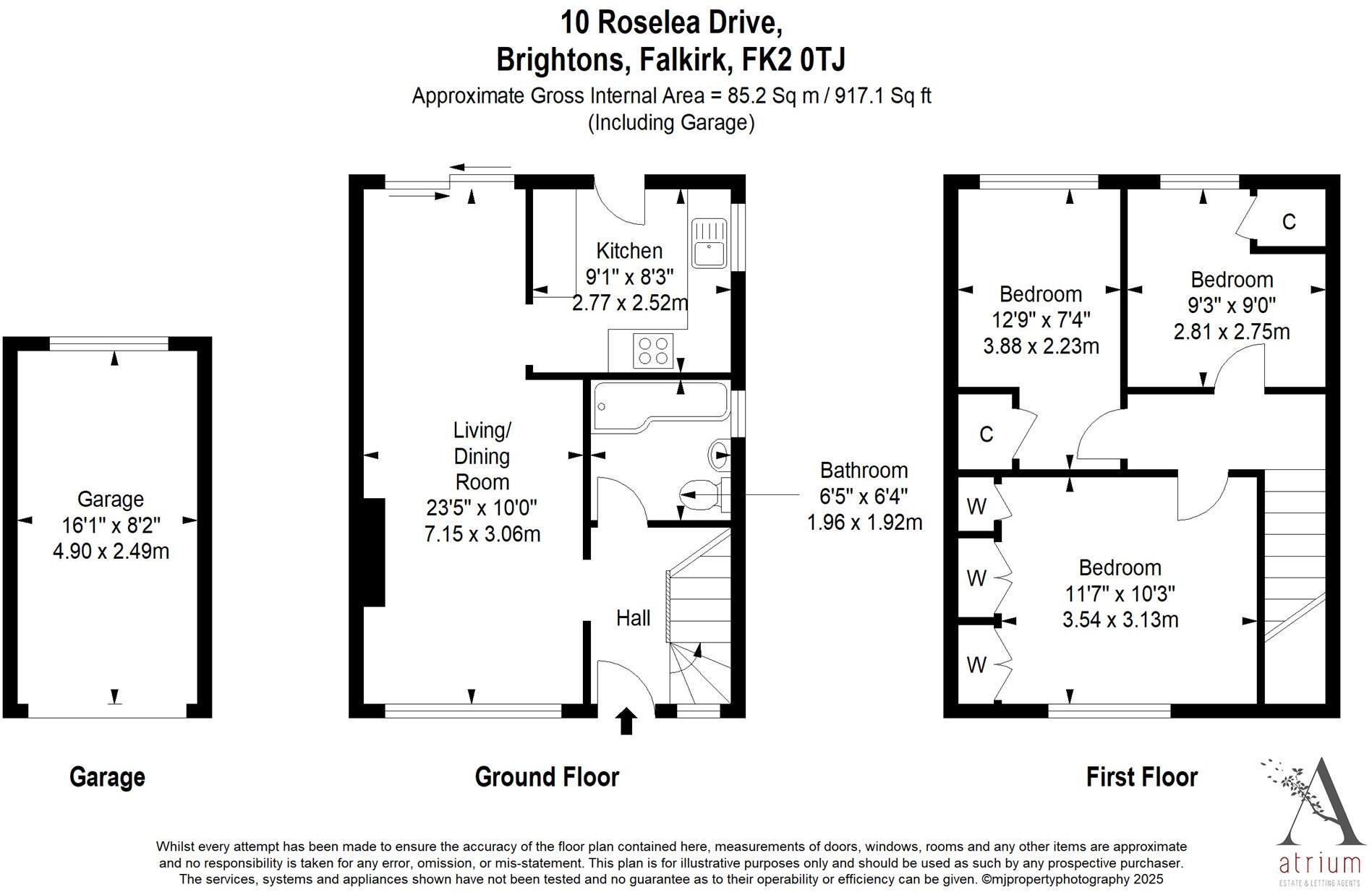Summary - 10, ROSELEA DRIVE, FALKIRK, BRIGHTONS FK2 0TJ
Three-bedroom semi-detached home with open-plan lounge/diner
Recently renovated throughout; underfloor insulation and double glazing
Two-year-old gas boiler for efficient heating
Landscaped, tiered rear garden with decking and wildlife pond
Driveway and garage provide off-street parking and storage
Walking distance to Polmont train station and canal/woodland walks
Single family bathroom only — may be limiting for larger households
Wider area classified as very deprived; consider longer-term resale risk
This well-presented three-bedroom semi-detached home on Roselea Drive offers a practical family layout in a popular Brightons location. The ground floor open-plan lounge/dining area and French doors to the rear garden create flexible living and easy indoor-outdoor flow for everyday family life and entertaining.
Upstairs provides three comfortable bedrooms and a single family bathroom — a straightforward arrangement that will suit couples, young families or those seeking a comfortable commuter base. The property has been newly renovated and benefits from a recently replaced two-year-old gas boiler, double glazing and underfloor insulation for improved comfort and running costs.
Externally the tiered, landscaped rear garden is a notable selling point, with decking, a wildlife pond and a safe enclosed yard close to the house for children or pets. The front driveway and garage deliver useful off-street parking and storage. Polmont train station is within walking distance, and local woodland and canal walks add recreational appeal.
Buyers should note the property footprint is average (approximately 917 sq ft) with one bathroom, and the wider area is classified as very deprived; this may affect resale or rental demand for some purchasers. A closing date for offers is set for Friday 5 September 2025 at noon—offers must be submitted by a solicitor via email.
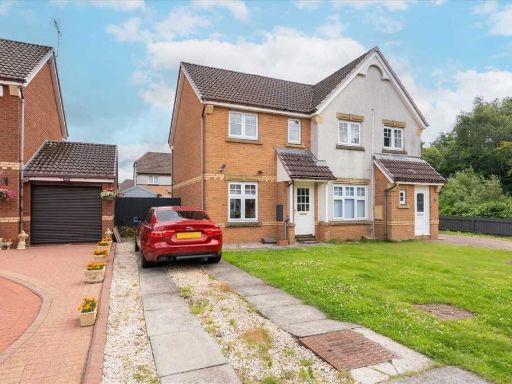 2 bedroom semi-detached house for sale in 16 Union Place, FK2 0FH, FK2 — £174,000 • 2 bed • 1 bath • 629 ft²
2 bedroom semi-detached house for sale in 16 Union Place, FK2 0FH, FK2 — £174,000 • 2 bed • 1 bath • 629 ft²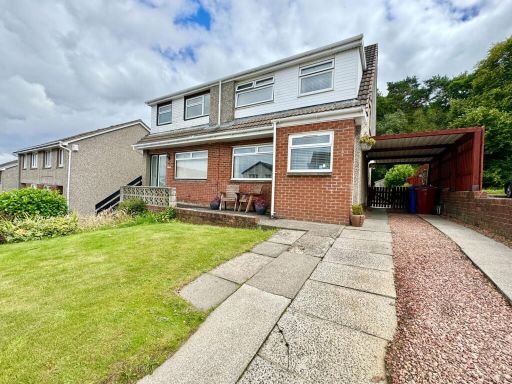 3 bedroom semi-detached house for sale in Roselea Drive, Brightons, Falkirk, FK2 0TJ, FK2 — £205,000 • 3 bed • 1 bath • 581 ft²
3 bedroom semi-detached house for sale in Roselea Drive, Brightons, Falkirk, FK2 0TJ, FK2 — £205,000 • 3 bed • 1 bath • 581 ft²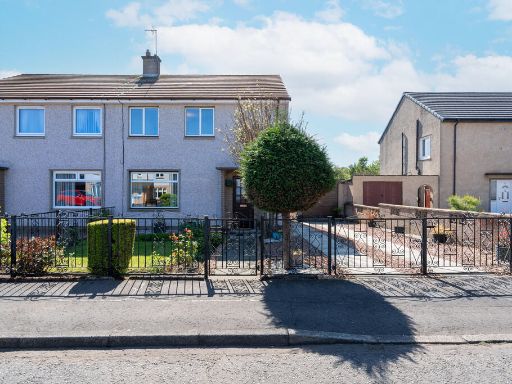 3 bedroom semi-detached house for sale in Polwarth Avenue, Brightons, FK2 — £183,000 • 3 bed • 2 bath • 997 ft²
3 bedroom semi-detached house for sale in Polwarth Avenue, Brightons, FK2 — £183,000 • 3 bed • 2 bath • 997 ft²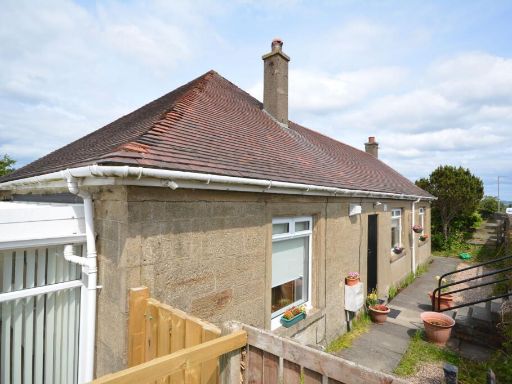 3 bedroom detached bungalow for sale in Newlands Road, Brightons, FK2 — £245,000 • 3 bed • 1 bath • 1055 ft²
3 bedroom detached bungalow for sale in Newlands Road, Brightons, FK2 — £245,000 • 3 bed • 1 bath • 1055 ft²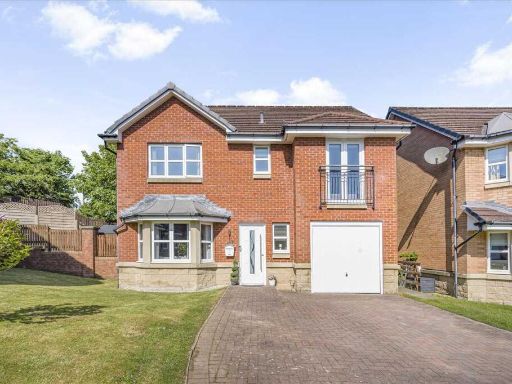 4 bedroom detached house for sale in 17 Sunnyside Avenue, FK2 0GE, FK2 — £339,000 • 4 bed • 4 bath • 1558 ft²
4 bedroom detached house for sale in 17 Sunnyside Avenue, FK2 0GE, FK2 — £339,000 • 4 bed • 4 bath • 1558 ft²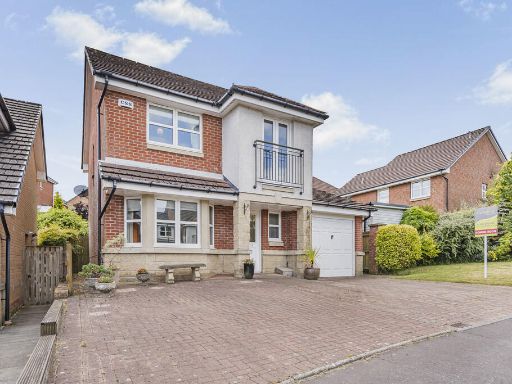 3 bedroom detached house for sale in Sunnyside Avenue, Brightons, FK2 — £265,000 • 3 bed • 2 bath • 1237 ft²
3 bedroom detached house for sale in Sunnyside Avenue, Brightons, FK2 — £265,000 • 3 bed • 2 bath • 1237 ft²