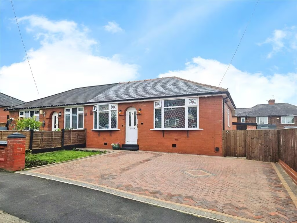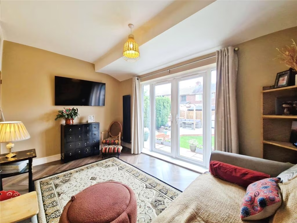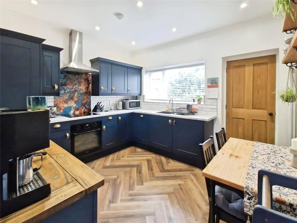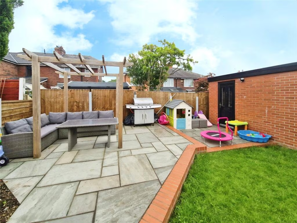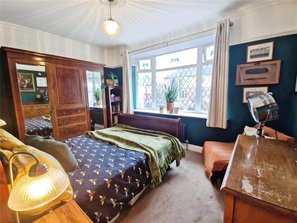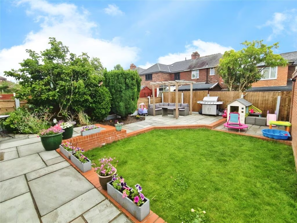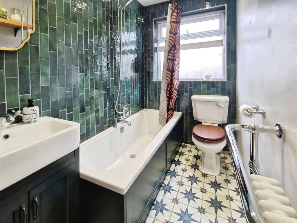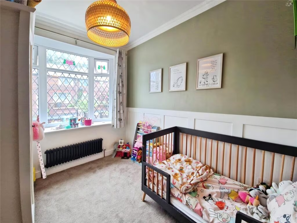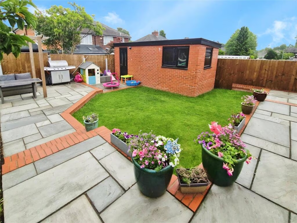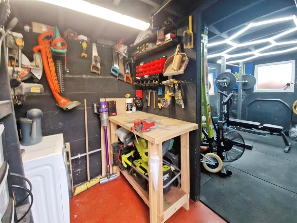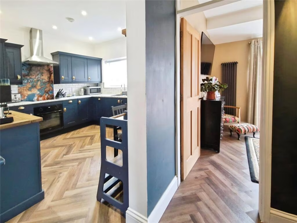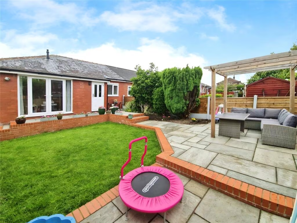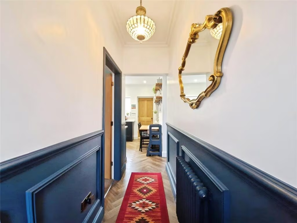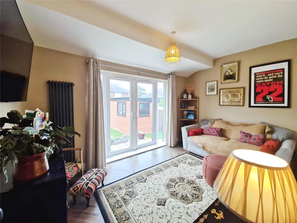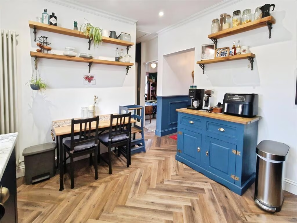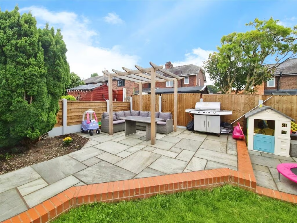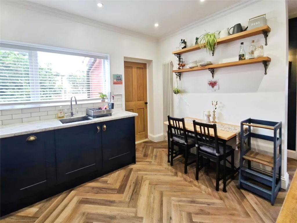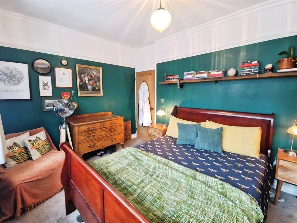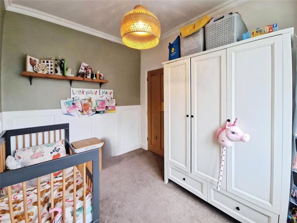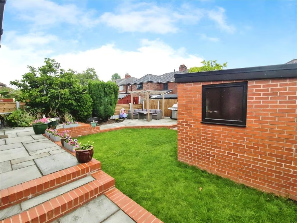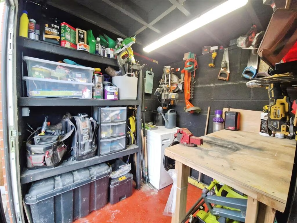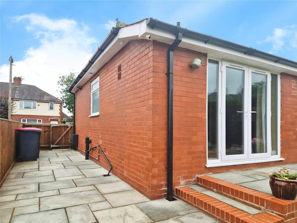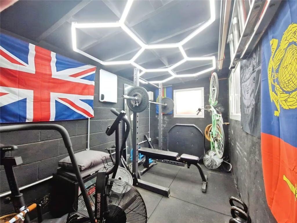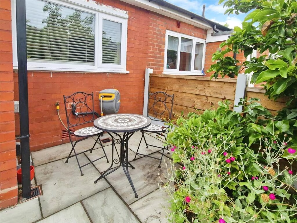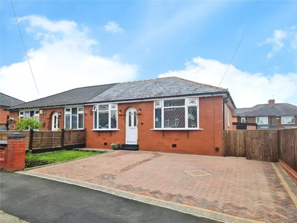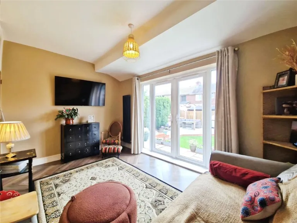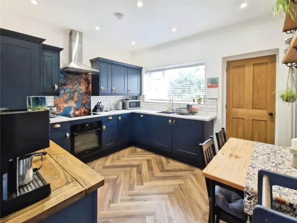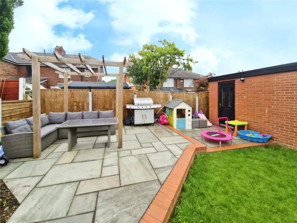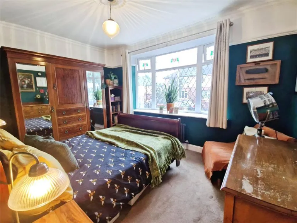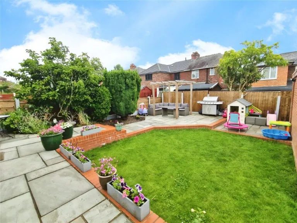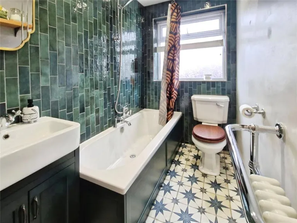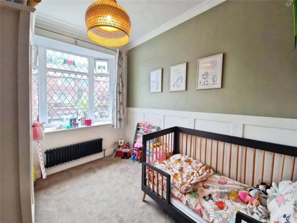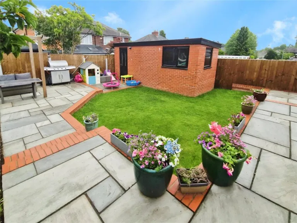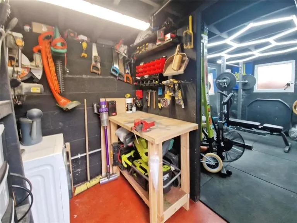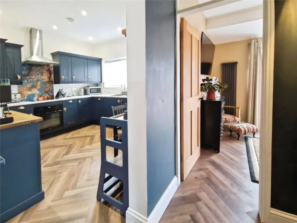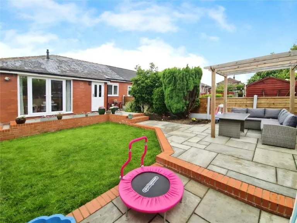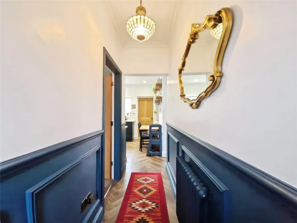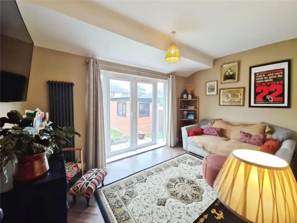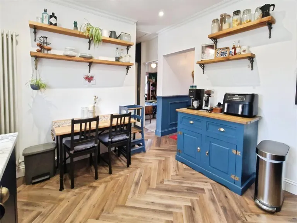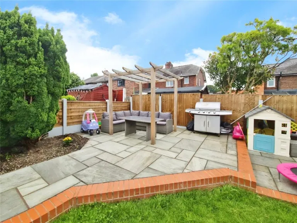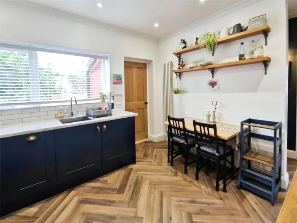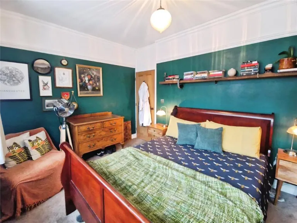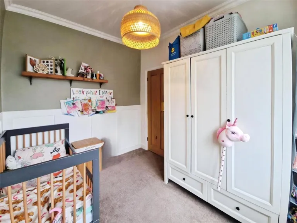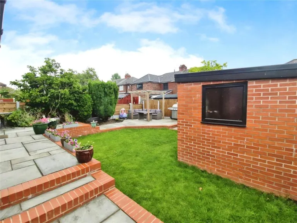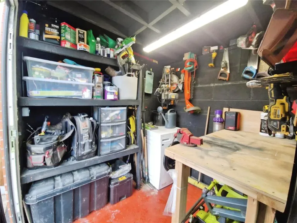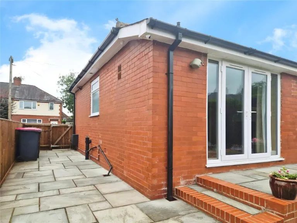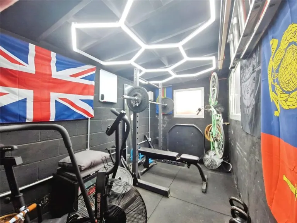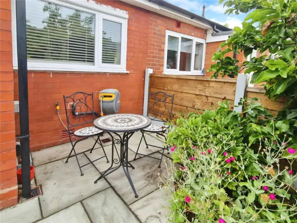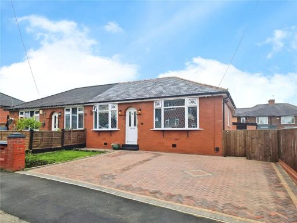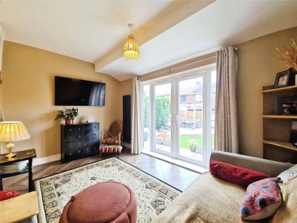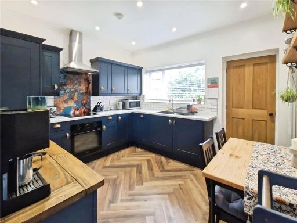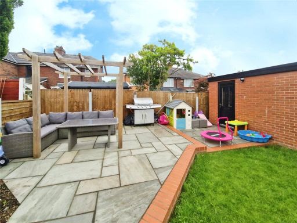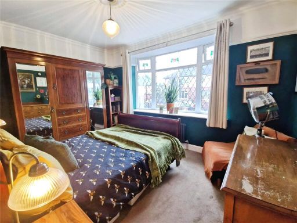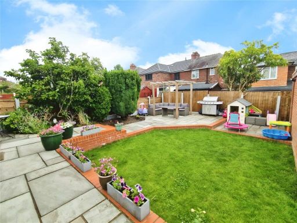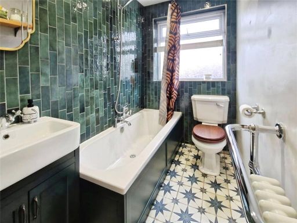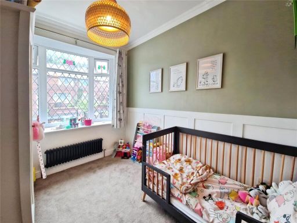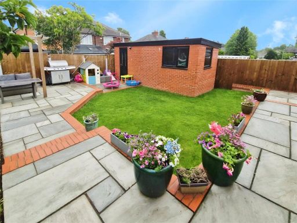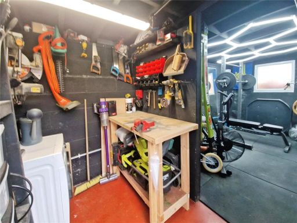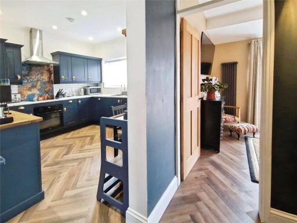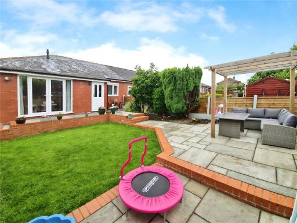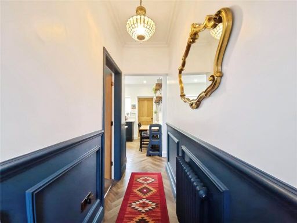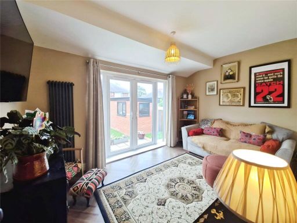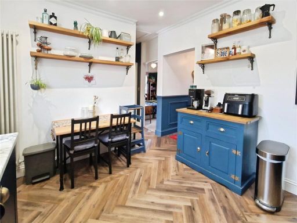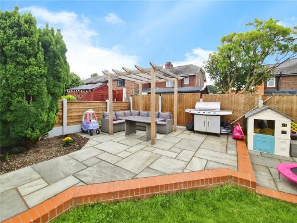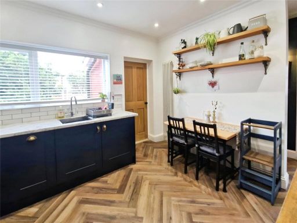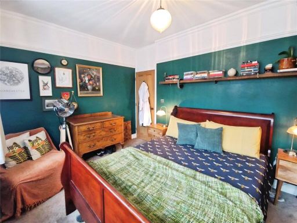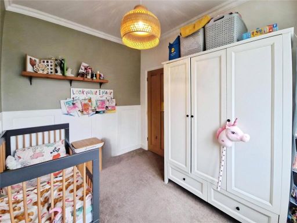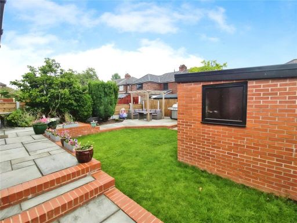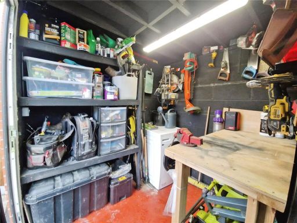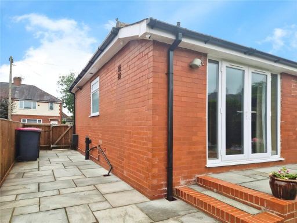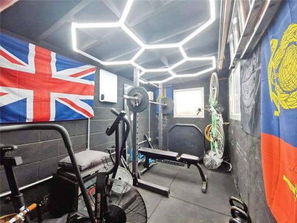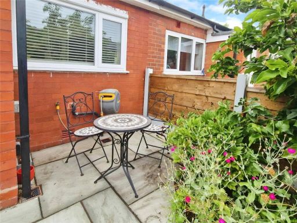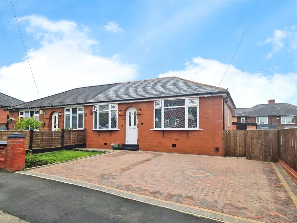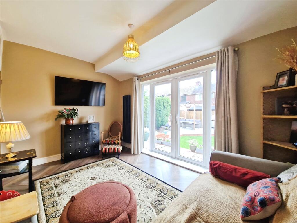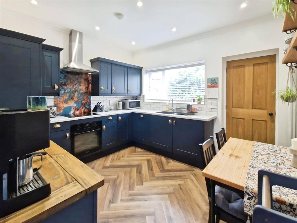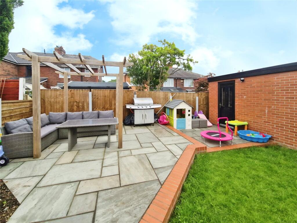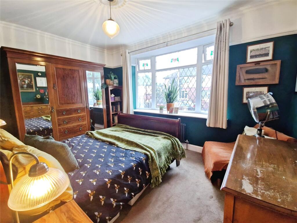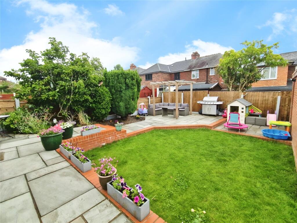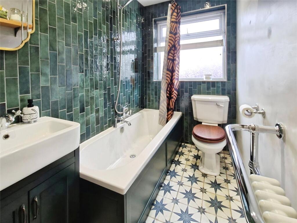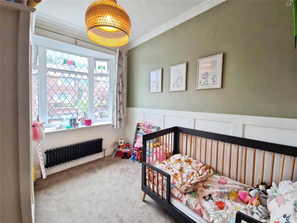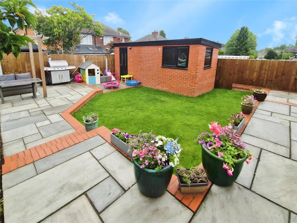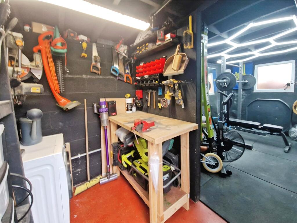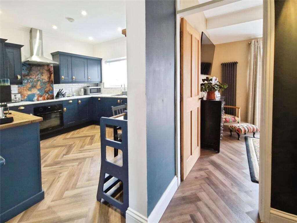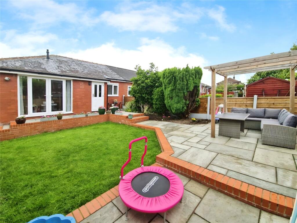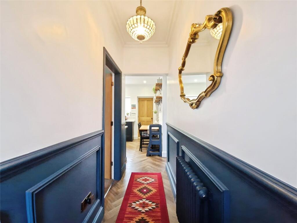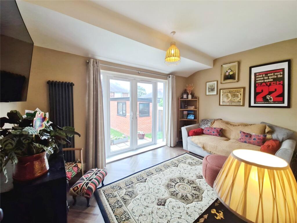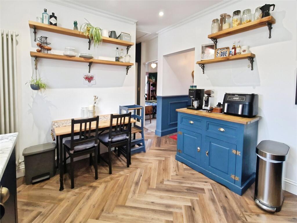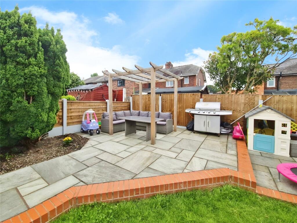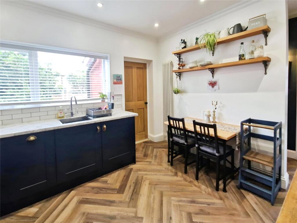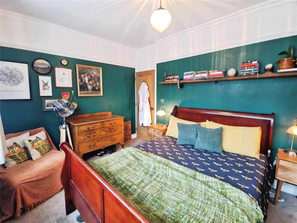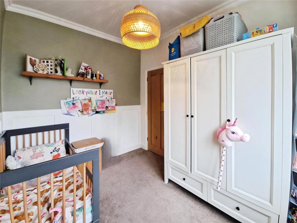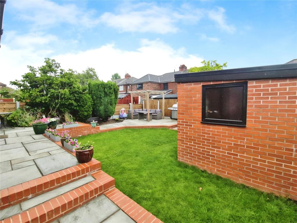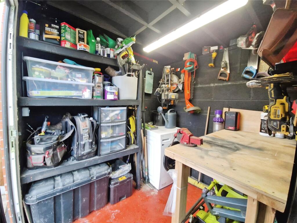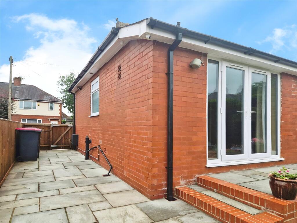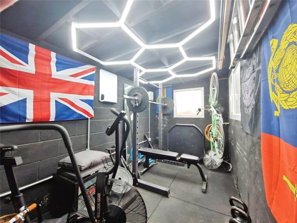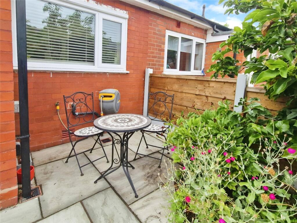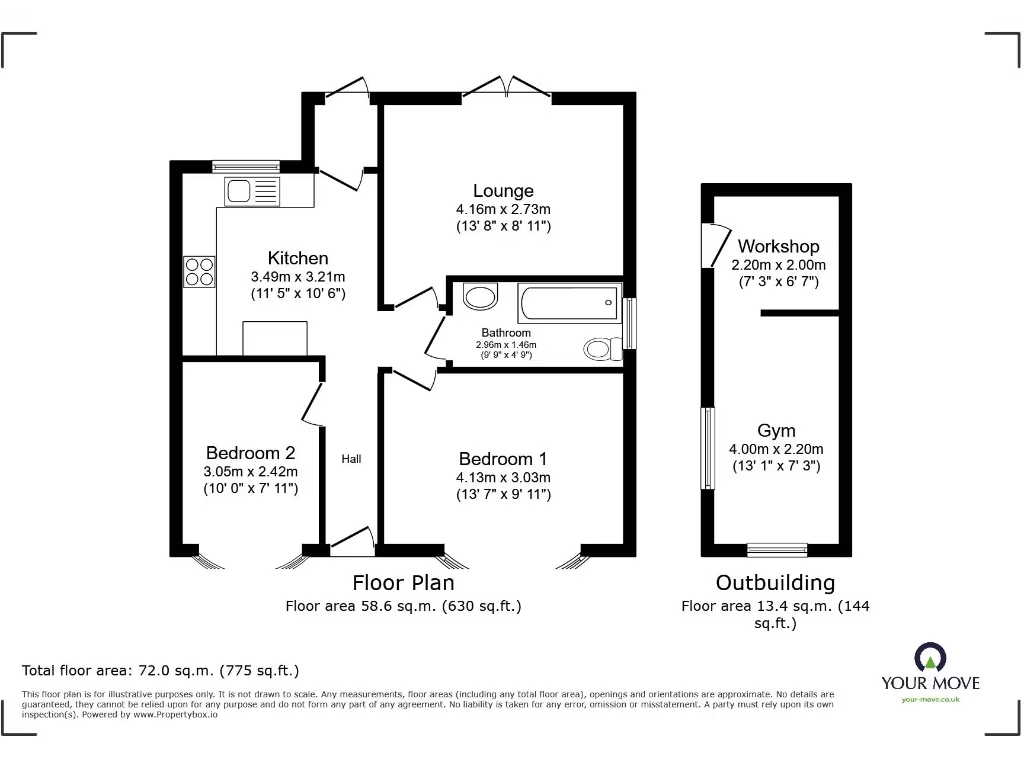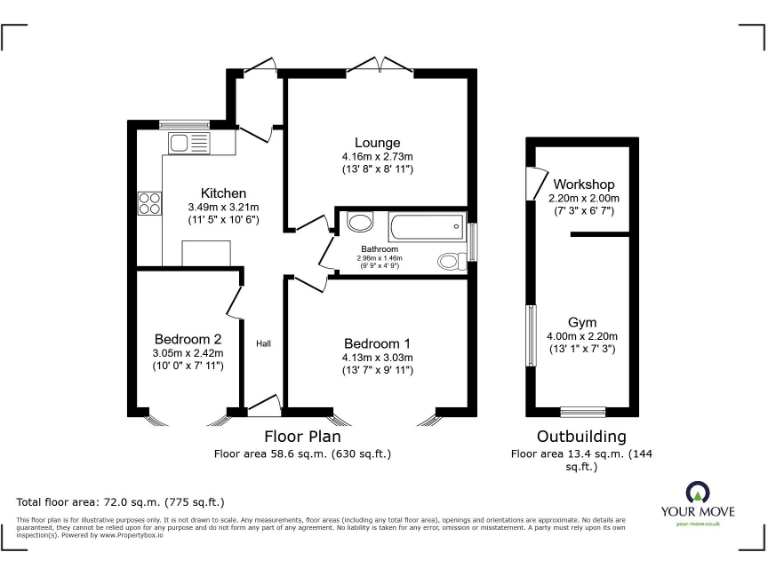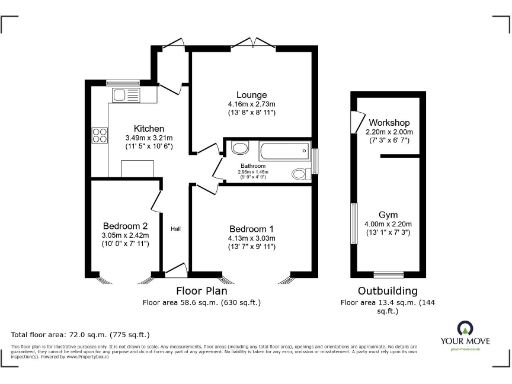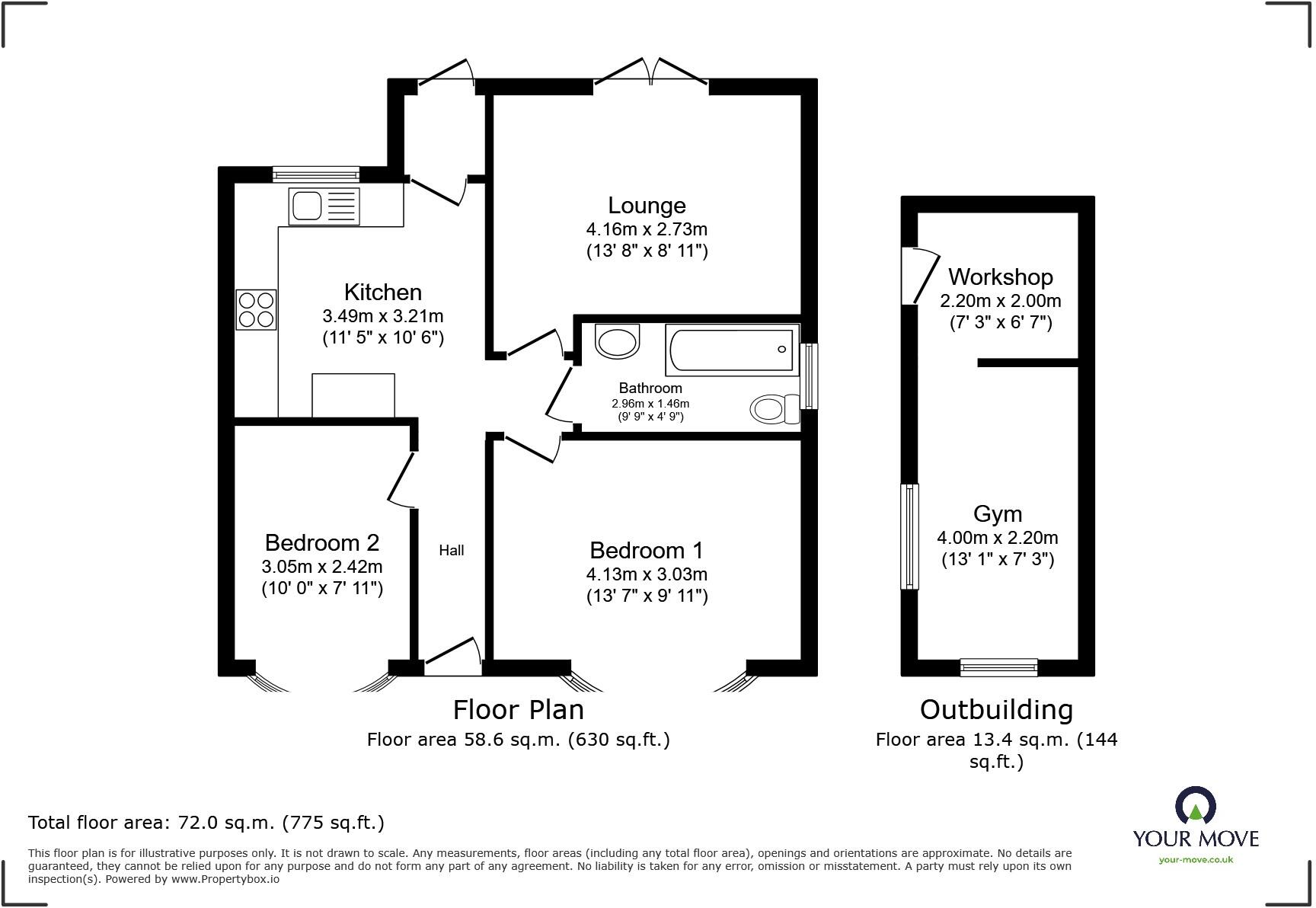Summary - 7 KESWICK ROAD WORSLEY MANCHESTER M28 3HT
2 bed 1 bath Bungalow
Low-maintenance living with versatile outbuilding and landscaped garden.
Recently refurbished throughout to a high standard
Two double bedrooms with contemporary bathroom
Stunning fitted kitchen diner with integrated appliances
Landscaped rear garden with Indian stone patio seating
Brick outbuilding with power and lighting (gym/workshop/office)
Block-paved driveway — off-street parking for multiple vehicles
Fully boarded loft accessed via pull-down ladder — extra storage
Semi-detached, average size (775 sq ft) and single bathroom
This recently renovated two-bedroom bungalow on Keswick Road blends low-maintenance living with useful extra space. The house offers a bright lounge with French doors, a stunning fitted kitchen diner, and two well-proportioned double bedrooms. A fully boarded loft adds practical storage and scope for future adaptation.
Outside, the landscaped rear garden and Indian stone patio create a private outdoor room, while a block-paved driveway provides off-street parking for multiple vehicles. A brick-built outbuilding with power and lighting is currently used as a gym and workshop; it could readily become a home office, studio or hobby room.
Practical benefits include gas central heating, double glazing, CCTV to front/side/rear, fast broadband and excellent mobile signal. The property is freehold, has very low council tax and sits tucked away with good access to Walkden station, local shops and woodland cycle paths.
Notable limitations are factual: the home is an average overall size (775 sq ft) with just one bathroom, and it is semi-detached (shared wall). Buyers seeking more space or multiple bathrooms should note the layout; any major works to structure or services would need checking despite the recent refurbishment.
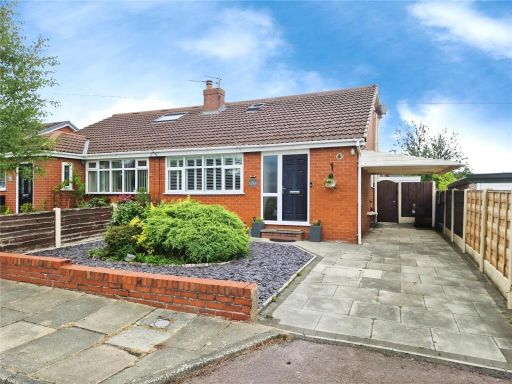 2 bedroom bungalow for sale in Everard Close, Worsley, Manchester, Greater Manchester, M28 — £340,000 • 2 bed • 1 bath • 1204 ft²
2 bedroom bungalow for sale in Everard Close, Worsley, Manchester, Greater Manchester, M28 — £340,000 • 2 bed • 1 bath • 1204 ft²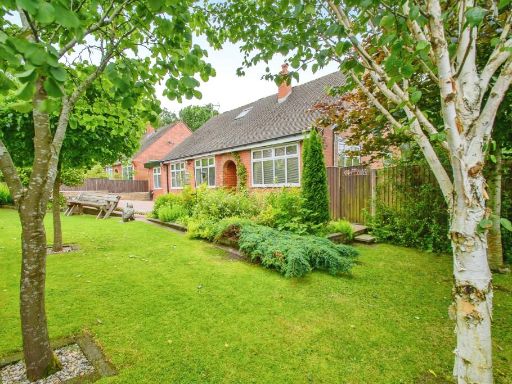 5 bedroom bungalow for sale in Hilton Lane, Worsley, Manchester, Greater Manchester, M28 — £475,000 • 5 bed • 2 bath • 1612 ft²
5 bedroom bungalow for sale in Hilton Lane, Worsley, Manchester, Greater Manchester, M28 — £475,000 • 5 bed • 2 bath • 1612 ft²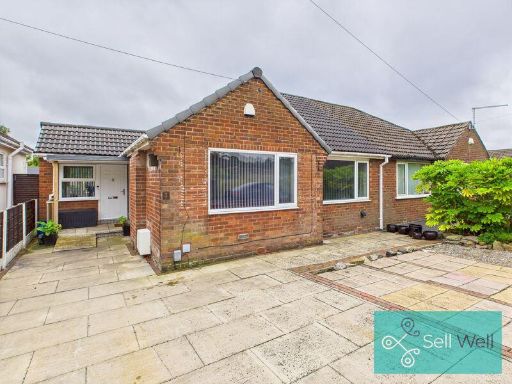 2 bedroom bungalow for sale in Parsonage Drive, Worsley, Manchester, M28 — £325,000 • 2 bed • 1 bath • 1004 ft²
2 bedroom bungalow for sale in Parsonage Drive, Worsley, Manchester, M28 — £325,000 • 2 bed • 1 bath • 1004 ft²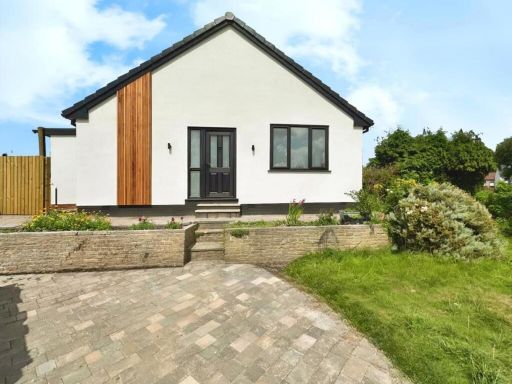 3 bedroom semi-detached bungalow for sale in Ridgmont Drive, Worsley, M28 — £375,000 • 3 bed • 1 bath • 915 ft²
3 bedroom semi-detached bungalow for sale in Ridgmont Drive, Worsley, M28 — £375,000 • 3 bed • 1 bath • 915 ft²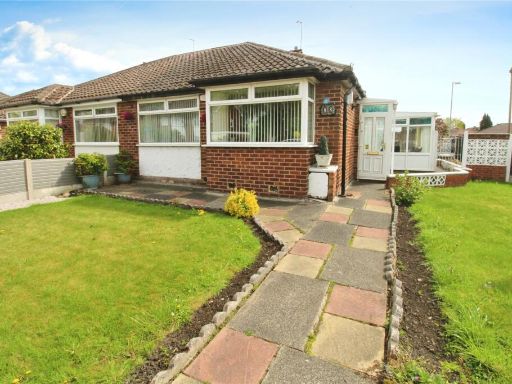 2 bedroom bungalow for sale in Cemetery Road South, Swinton, Manchester, Greater Manchester, M27 — £245,000 • 2 bed • 1 bath • 849 ft²
2 bedroom bungalow for sale in Cemetery Road South, Swinton, Manchester, Greater Manchester, M27 — £245,000 • 2 bed • 1 bath • 849 ft²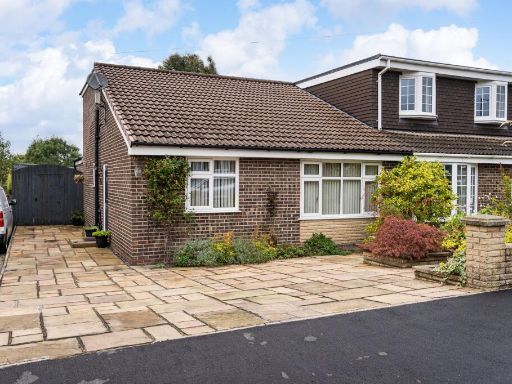 3 bedroom semi-detached bungalow for sale in Fontwell Road, Little Lever, BL3 — £280,000 • 3 bed • 2 bath • 861 ft²
3 bedroom semi-detached bungalow for sale in Fontwell Road, Little Lever, BL3 — £280,000 • 3 bed • 2 bath • 861 ft²