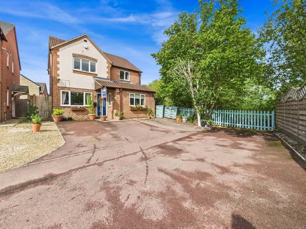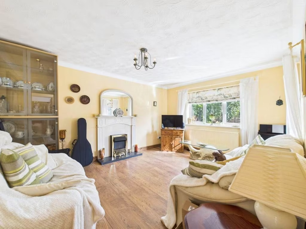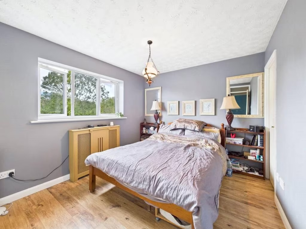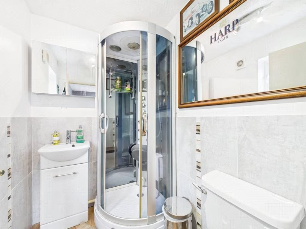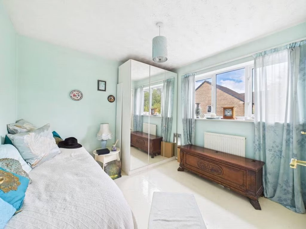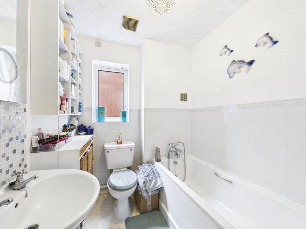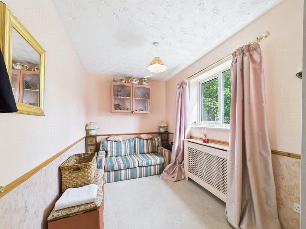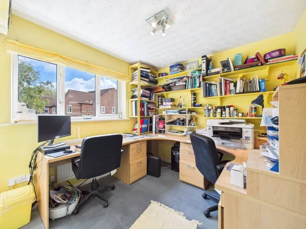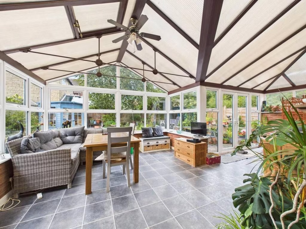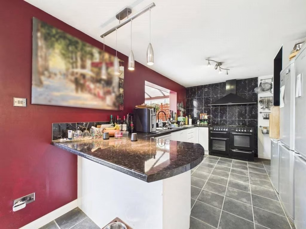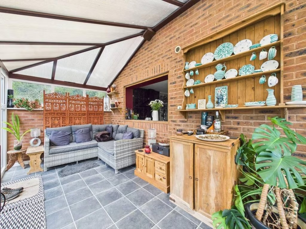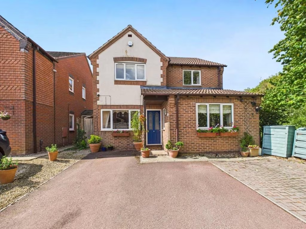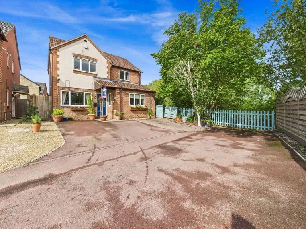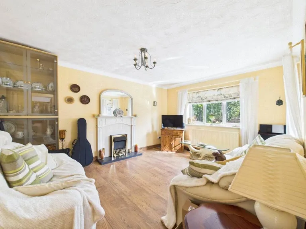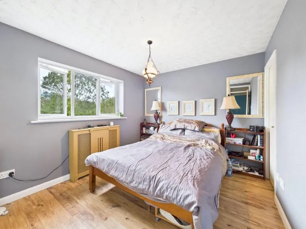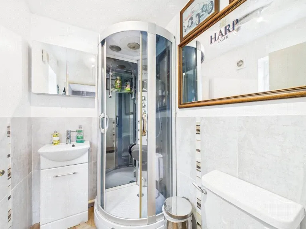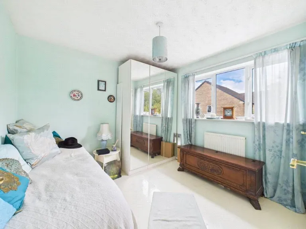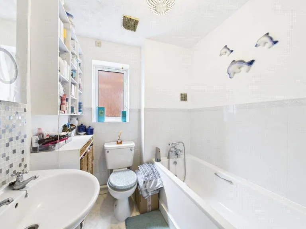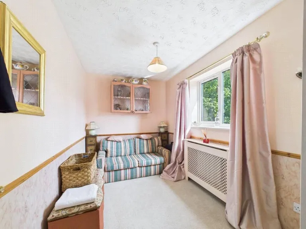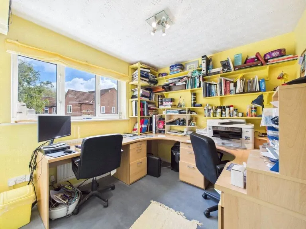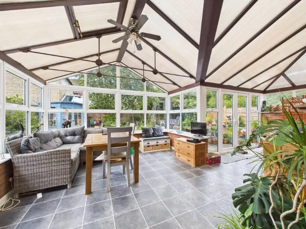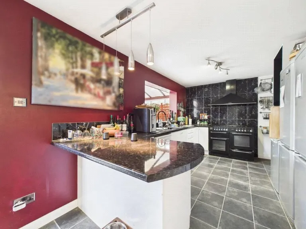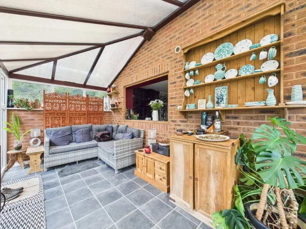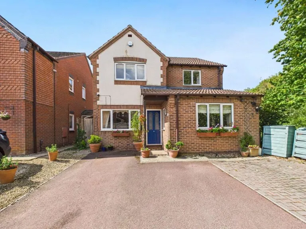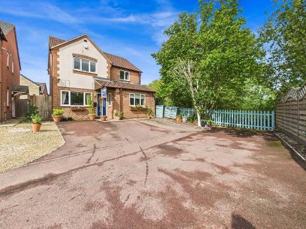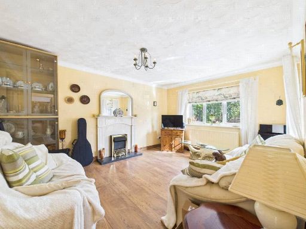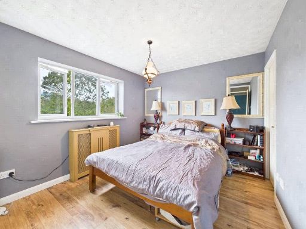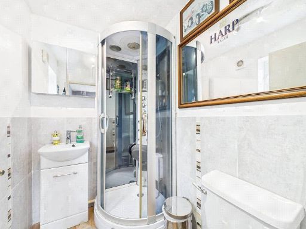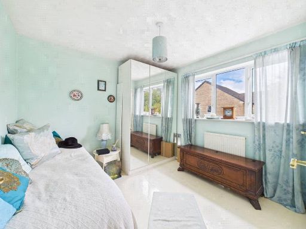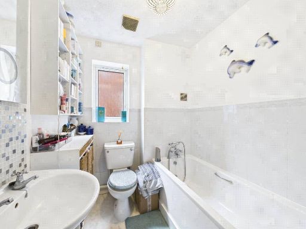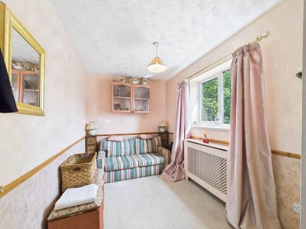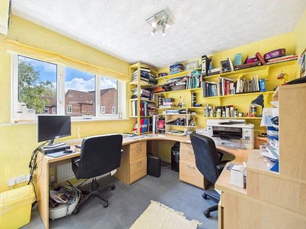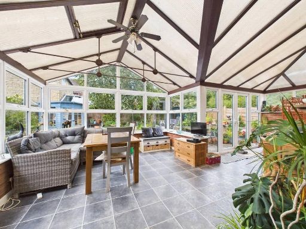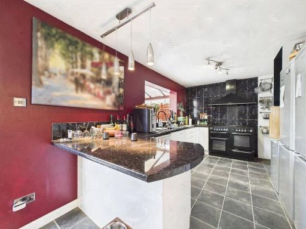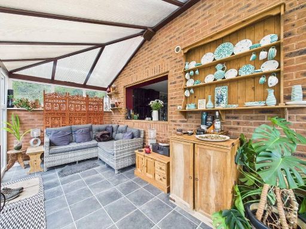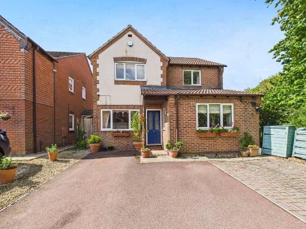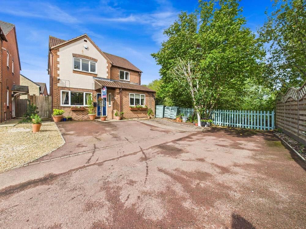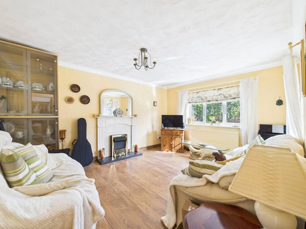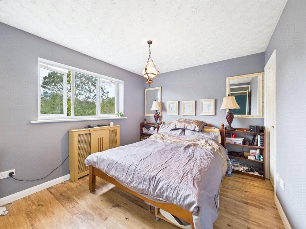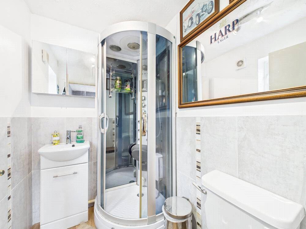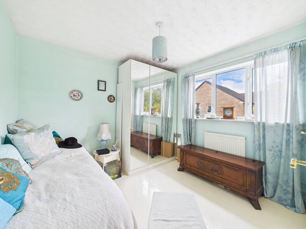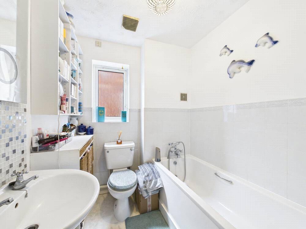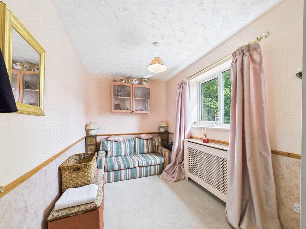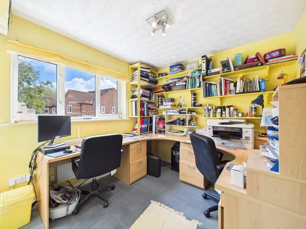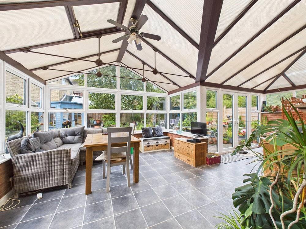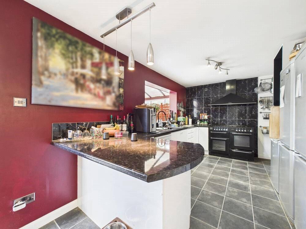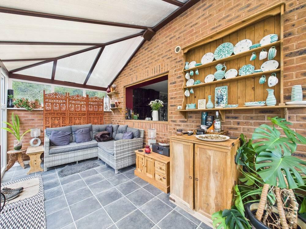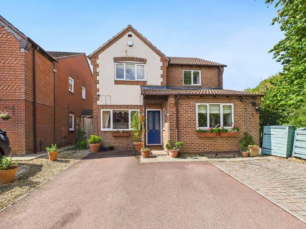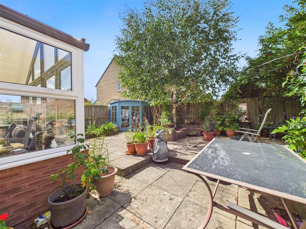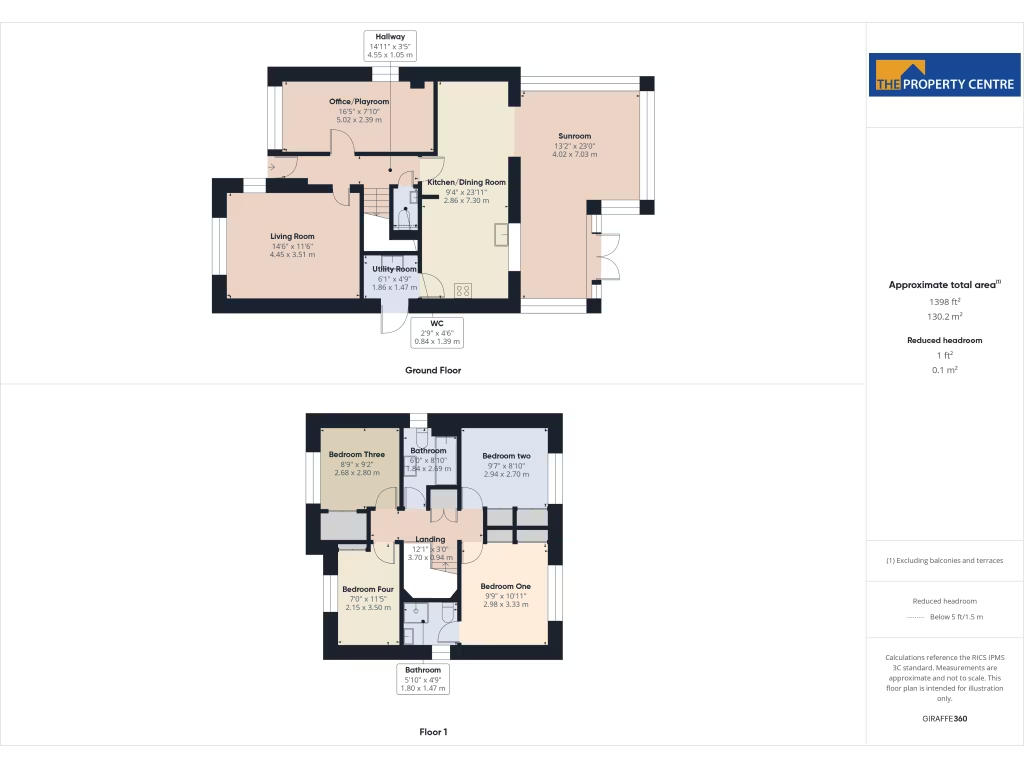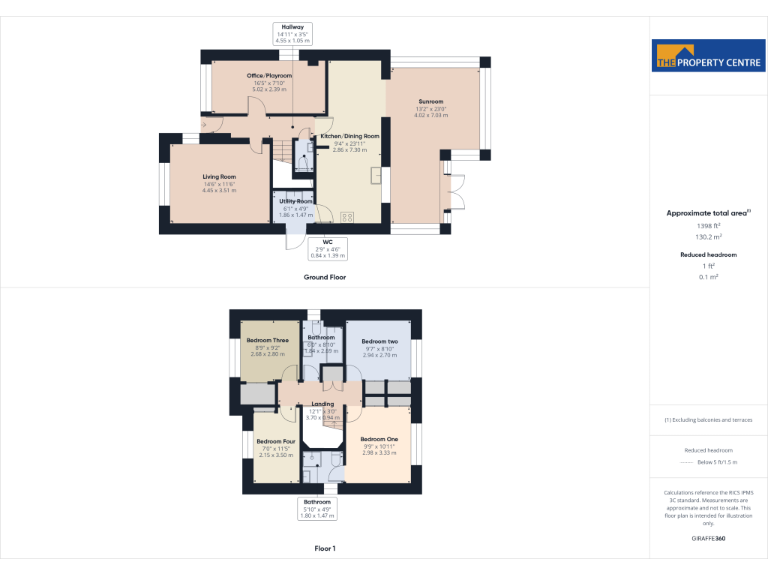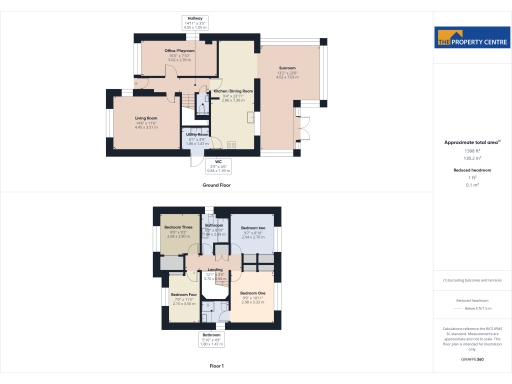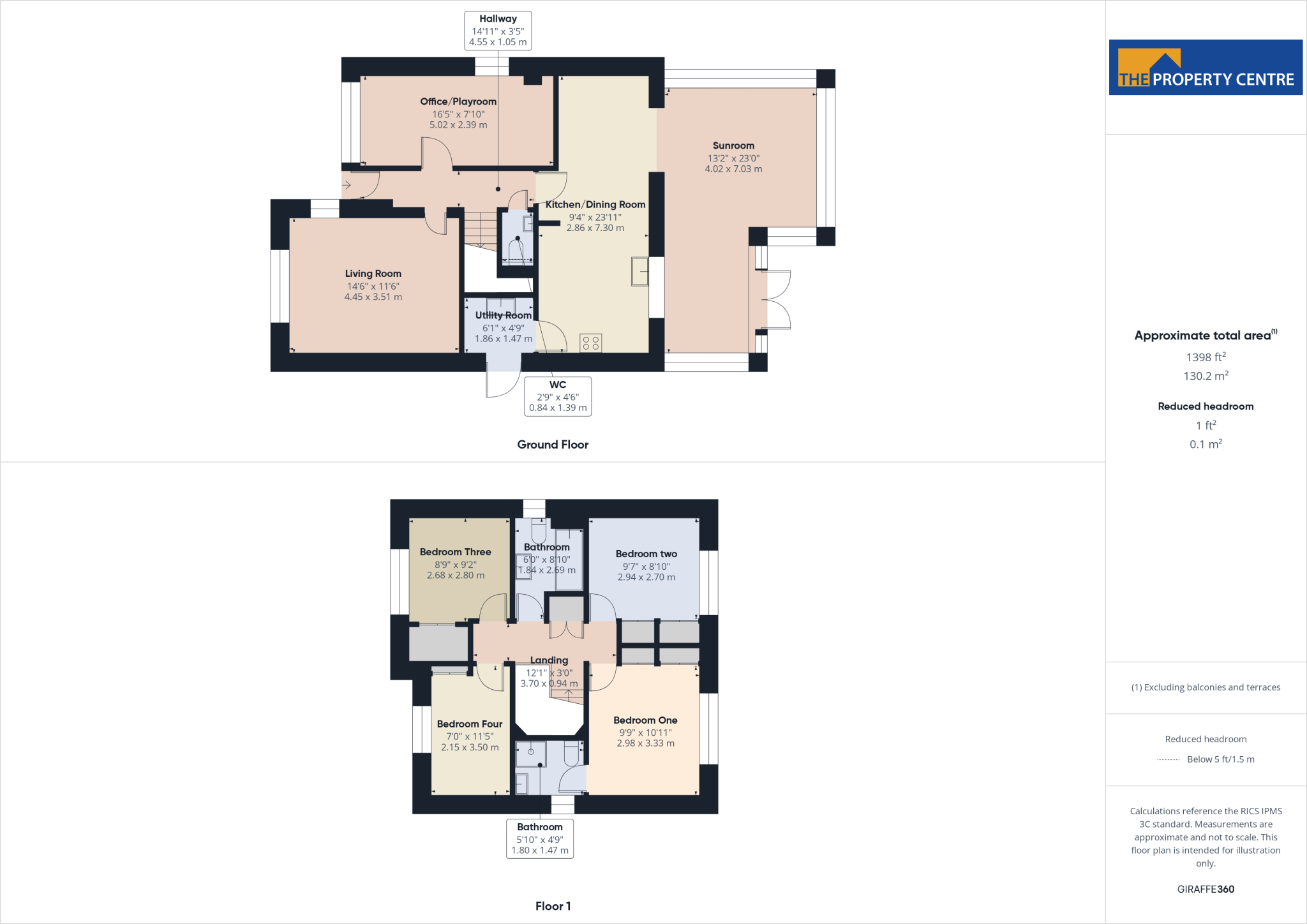Summary - 9 TEAL CLOSE QUEDGELEY GLOUCESTER GL2 4GR
4 bed 2 bath Detached
Extended four-bed detached home in a quiet cul-de-sac, walking distance to schools..
Chain free; no onward chain simplifies purchase process
Canal-side cul-de-sac location, quiet and family-friendly
Four double bedrooms; master bedroom with en suite
Extended layout with sun lounge and kitchen/diner
Driveway provides plentiful off-street parking for several cars
Tenure unknown — buyer to verify legal/ownership details
Built 1983–1990; double glazing and gas central heating installed
Average room and plot sizes; scope to modernise interior
Set on a quiet cul-de-sac beside the Gloucester and Sharpness Canal, this extended four-bedroom detached home suits growing families who need space and parking. The layout includes two reception rooms, a kitchen/diner with a utility, and an archway through to a sun lounge that opens into a decent rear garden — ideal for children and weekend gatherings.
Upstairs are four double bedrooms, including a master with en suite, plus a family bathroom. Built in the 1980s and updated with double glazing and gas central heating, the property presents comfortable, move-in-ready accommodation with scope to modernise to personal taste.
Practical benefits include a wide driveway with plentiful off-street parking, very low local crime, fast broadband and easy walking access to a range of primary and secondary schools, including a top-performing grammar. The house is offered chain free, simplifying a purchase timetable.
Buyers should note a few administrative points: tenure is not specified and should be confirmed, council tax band is moderate, and the overall plot and room sizes are average for the area. Viewing is recommended to assess the accommodation and extension in person.
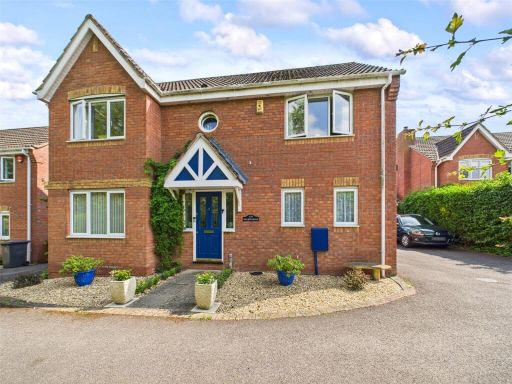 4 bedroom detached house for sale in Pochard Close, Quedgeley, Gloucester, Gloucestershire, GL2 — £450,000 • 4 bed • 2 bath • 1468 ft²
4 bedroom detached house for sale in Pochard Close, Quedgeley, Gloucester, Gloucestershire, GL2 — £450,000 • 4 bed • 2 bath • 1468 ft²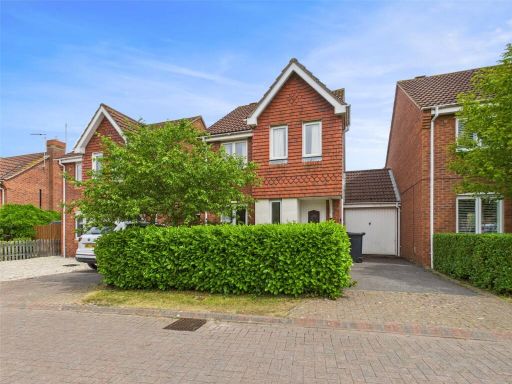 3 bedroom detached house for sale in Pochard Close, Quedgeley, Gloucester, Gloucestershire, GL2 — £300,000 • 3 bed • 2 bath • 1024 ft²
3 bedroom detached house for sale in Pochard Close, Quedgeley, Gloucester, Gloucestershire, GL2 — £300,000 • 3 bed • 2 bath • 1024 ft²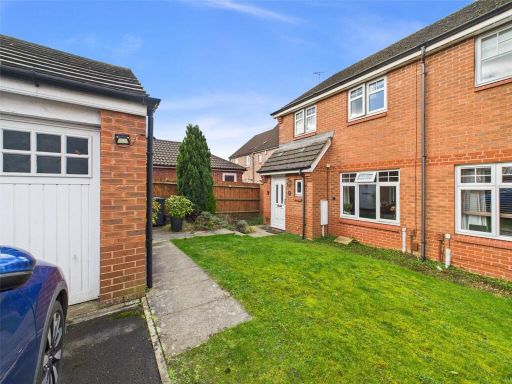 3 bedroom semi-detached house for sale in Turnstone Drive, Quedgeley, Gloucester, Gloucestershire, GL2 — £290,000 • 3 bed • 1 bath • 874 ft²
3 bedroom semi-detached house for sale in Turnstone Drive, Quedgeley, Gloucester, Gloucestershire, GL2 — £290,000 • 3 bed • 1 bath • 874 ft²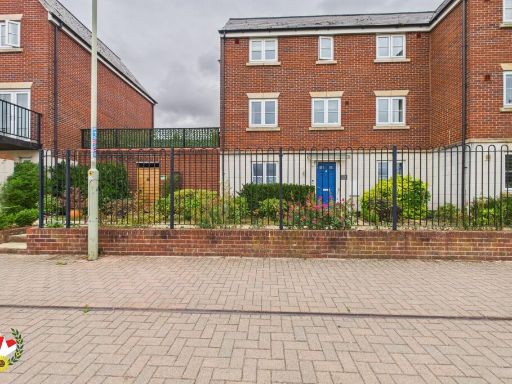 4 bedroom semi-detached house for sale in Towpath Road, Hempsted, GL2 — £375,000 • 4 bed • 3 bath • 1104 ft²
4 bedroom semi-detached house for sale in Towpath Road, Hempsted, GL2 — £375,000 • 4 bed • 3 bath • 1104 ft²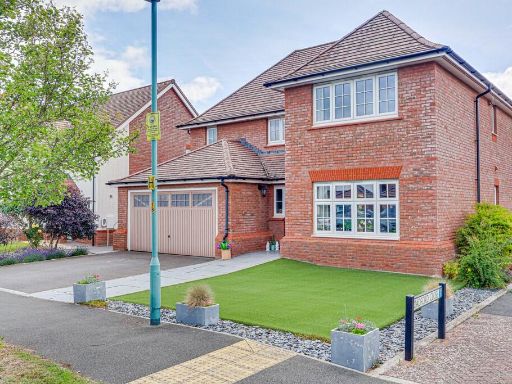 4 bedroom detached house for sale in Bridge Keepers Way, Hardwicke, GL2 — £560,000 • 4 bed • 3 bath • 1801 ft²
4 bedroom detached house for sale in Bridge Keepers Way, Hardwicke, GL2 — £560,000 • 4 bed • 3 bath • 1801 ft²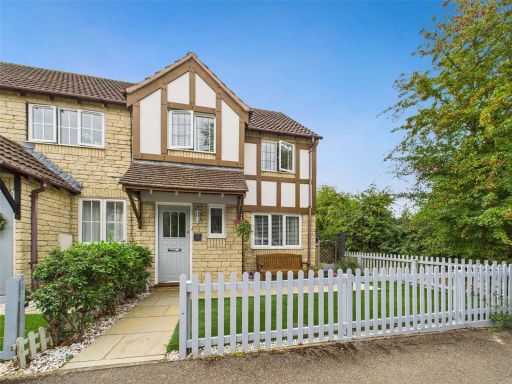 3 bedroom end of terrace house for sale in Shelduck Road, Quedgeley, Gloucester, Gloucestershire, GL2 — £300,000 • 3 bed • 2 bath • 809 ft²
3 bedroom end of terrace house for sale in Shelduck Road, Quedgeley, Gloucester, Gloucestershire, GL2 — £300,000 • 3 bed • 2 bath • 809 ft²