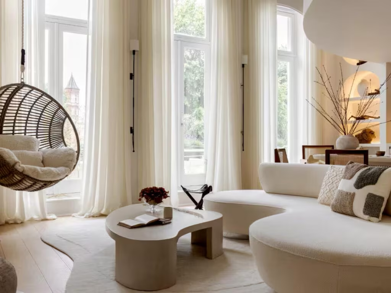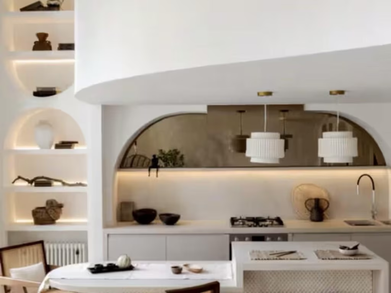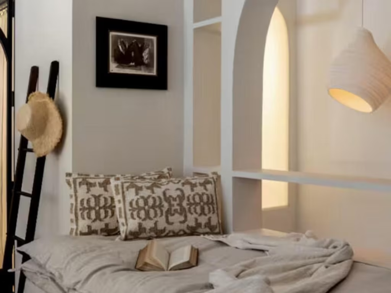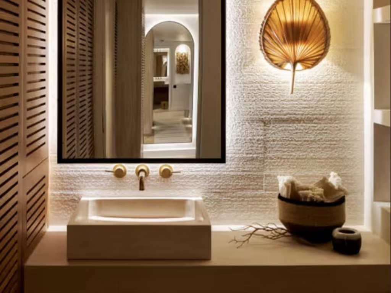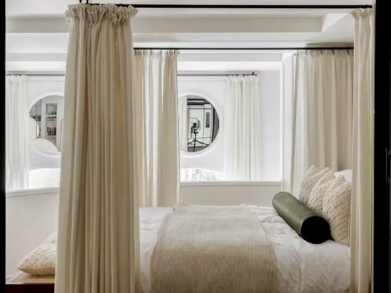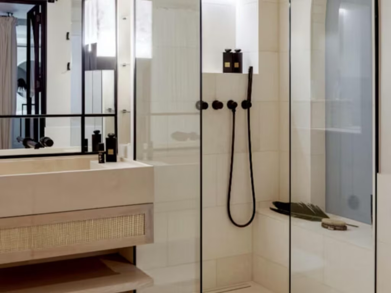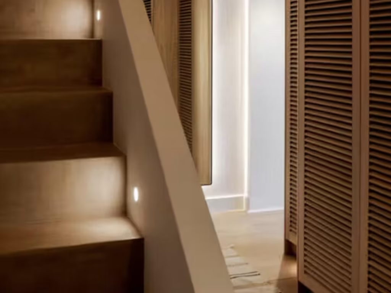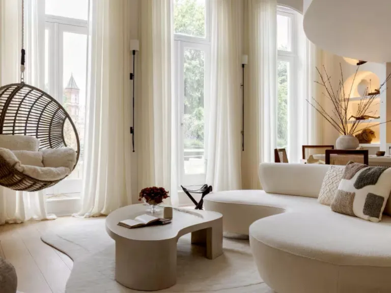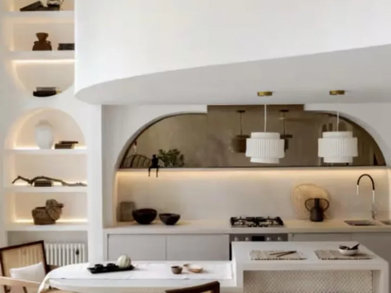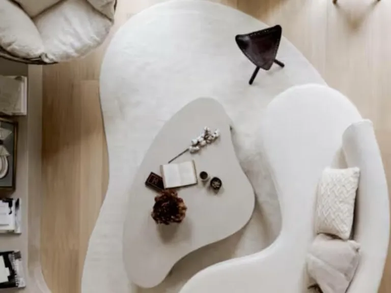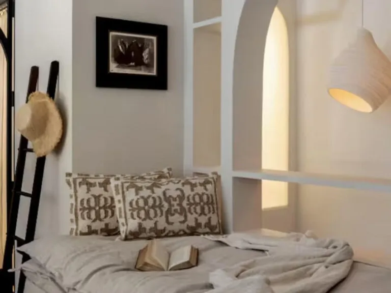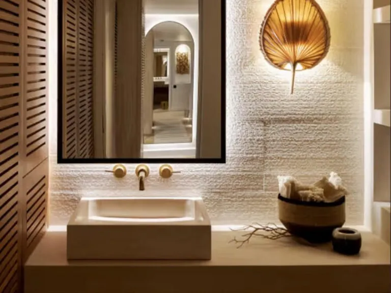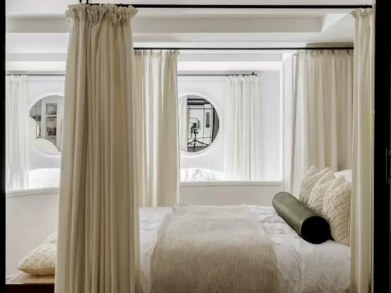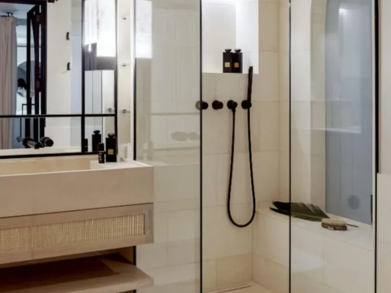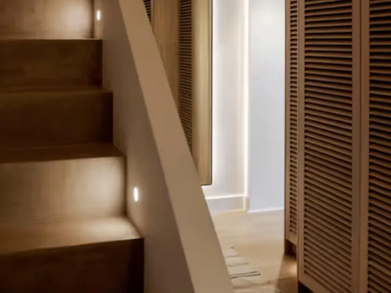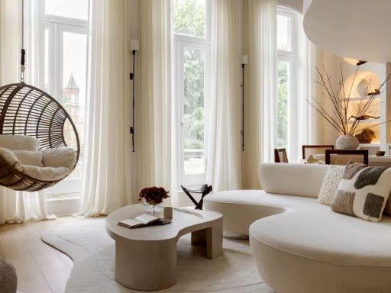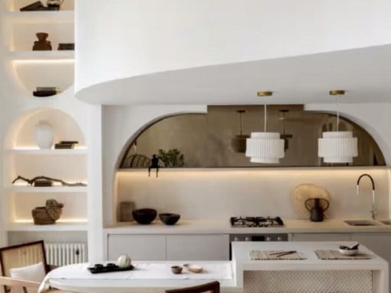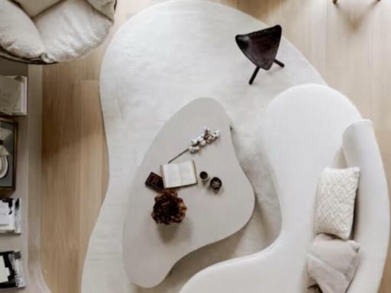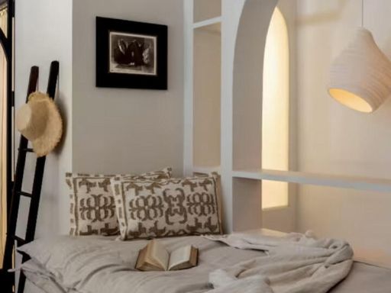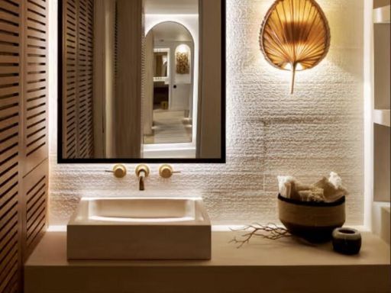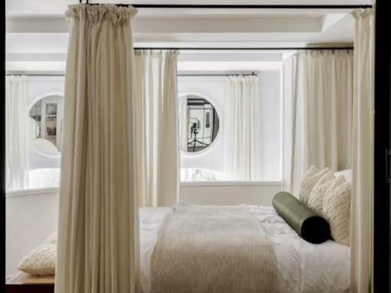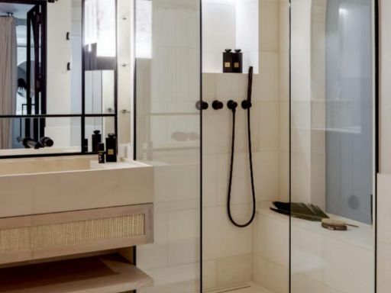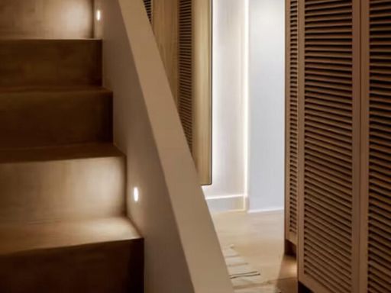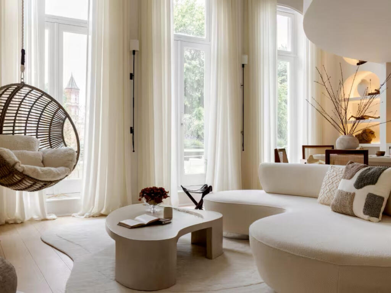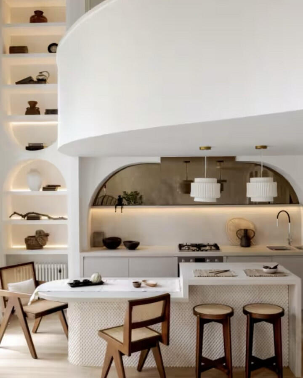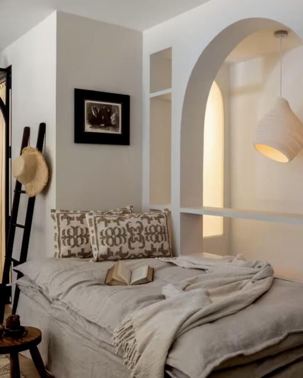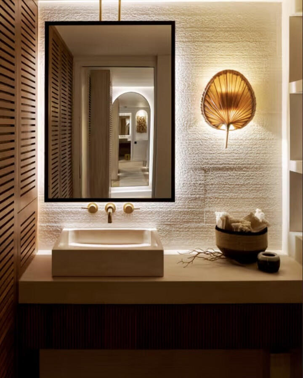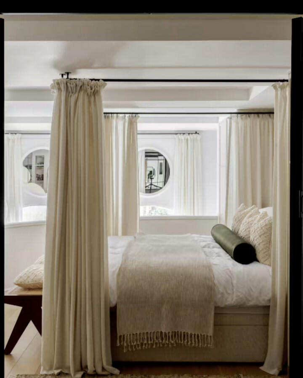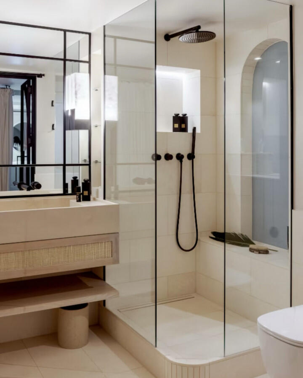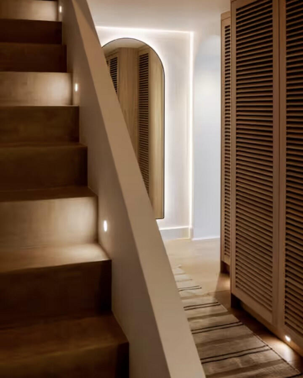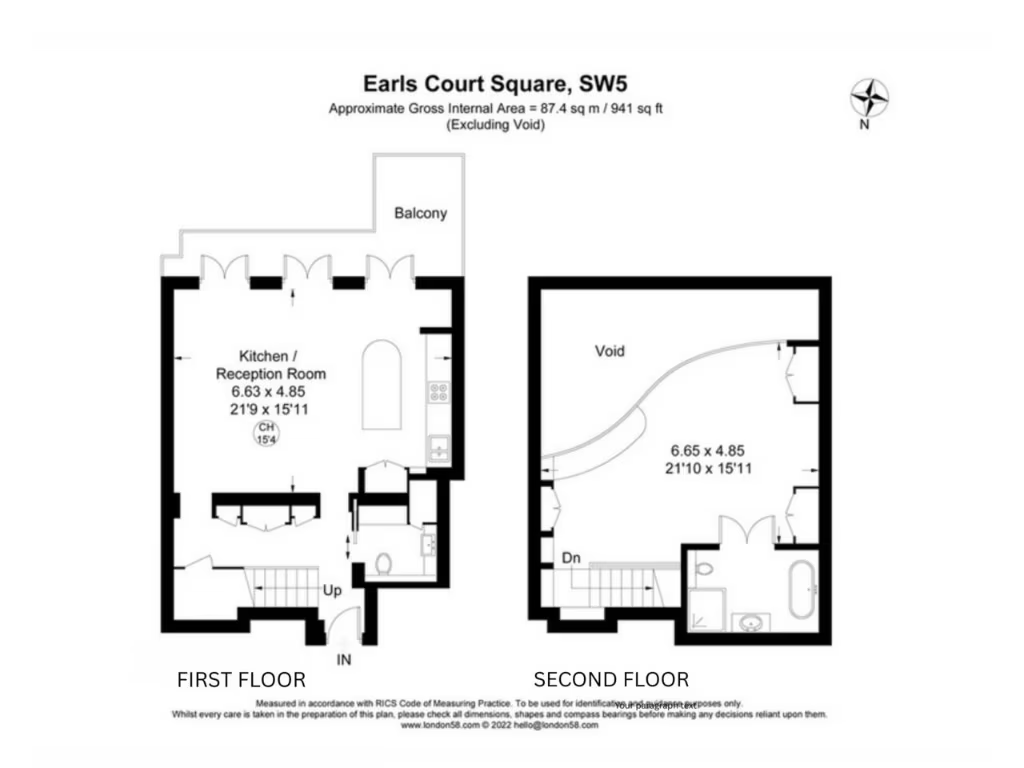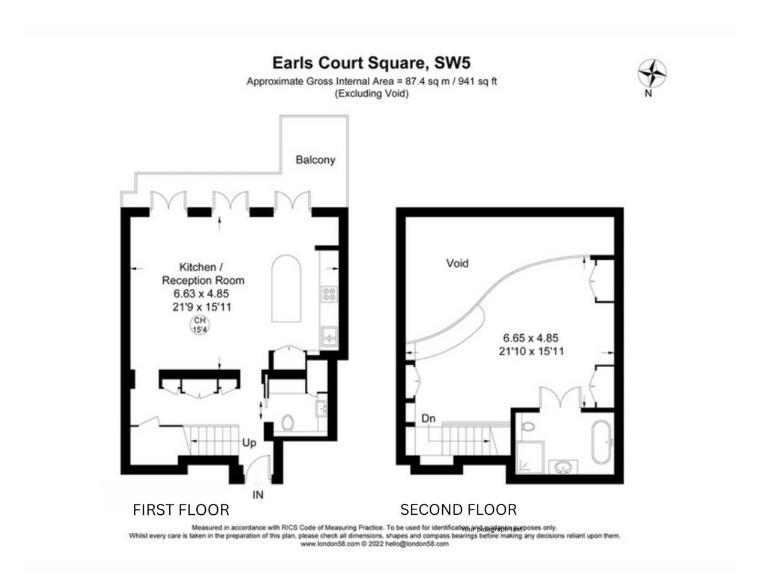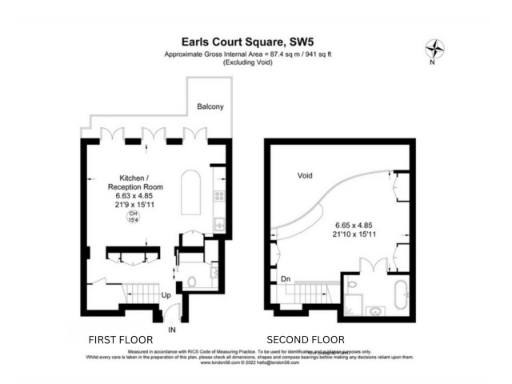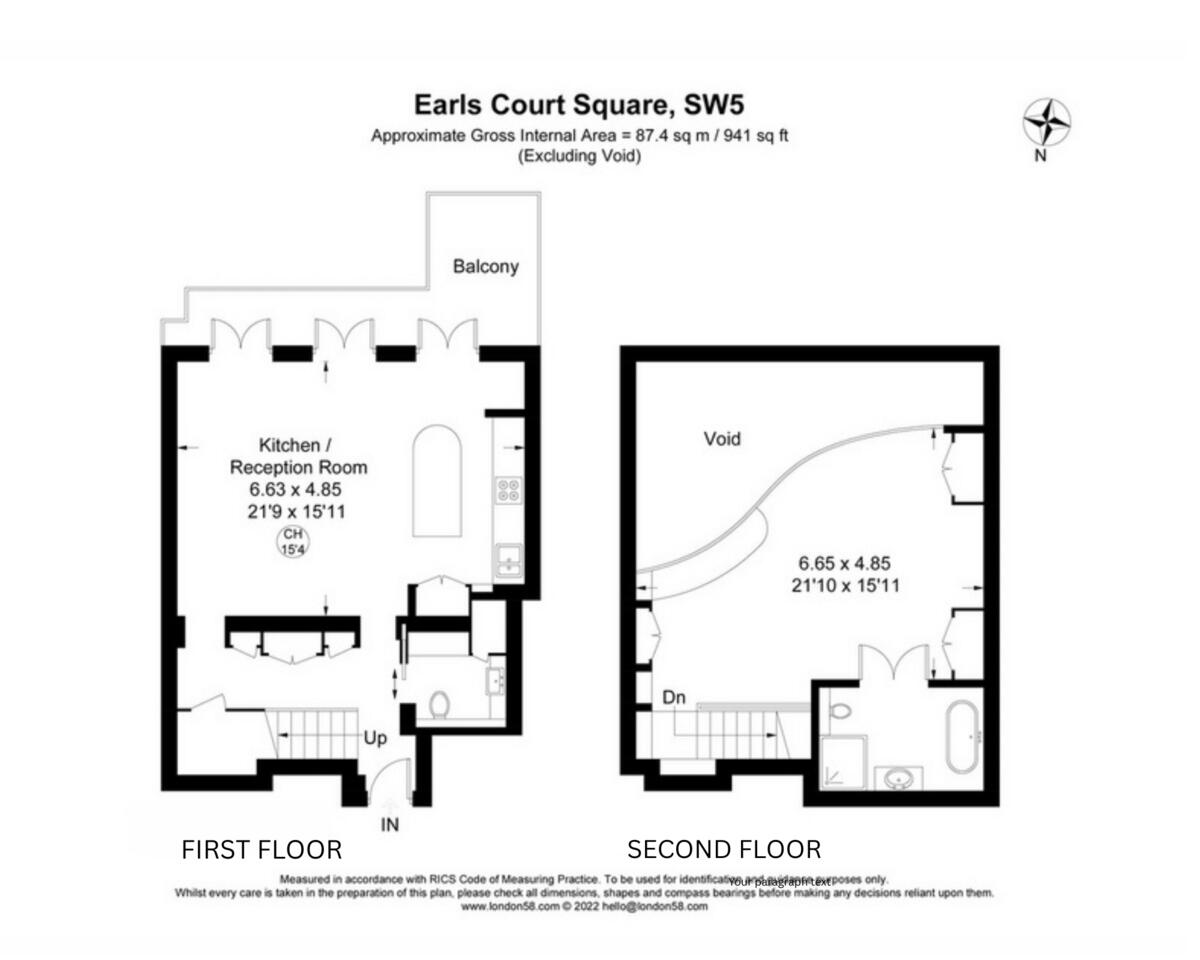Summary - 35 - 37 FLAT 16 EARLS COURT SQUARE LONDON SW5 9BY
1 bed 1 bath Apartment
Generous, designer-renovated one-bed by Earls Court Square — large rooms, balcony, lift access.
Spacious nearly 1,000 sq ft one-bedroom across two floors
Impressive ~15.4 ft (nearly 5m) ceilings, abundant natural light
Private balcony overlooking Earls Court garden square
Newly renovated by noted designer and architect
Leasehold with 189 years remaining; lift access
Service charge ~£4,000 pa; ground rent £250 pa
Main heating electric; solid brick walls likely uninsulated
Council tax described as quite expensive
Set within a white-stucco Victorian townhouse on Earls Court Square, this newly renovated one-bedroom apartment offers almost 1,000 sq ft of well-planned living across two floors. Tall, nearly five-metre ceilings and large windows create an unusually spacious, light-filled open-plan reception and kitchen that flows to a private balcony overlooking the award-winning garden square.
The upper level houses a generous bedroom with a dedicated study and relaxation area, plus a high-spec en-suite bathroom with freestanding bath and walk-in shower. Thoughtful built-in storage, a utility room and a guest powder room increase day-to-day practicality. Lift access and double glazing (post-2002) add convenience and comfort.
Important practical points: the property is leasehold with 189 years remaining, an average service charge of about £4,000 per year and a small ground rent of £250. Main heating and fuel are electric (boiler and radiators), and the building’s solid brick walls appear to have no insulation (assumed), which may affect running costs and future insulation work. Council tax is noted as quite expensive.
This is a rare, generous one-bedroom in a prime central location, ideal for a first-time buyer seeking long-term comfort or an investor targeting high-demand SW5. The flat’s size, design pedigree and immediate proximity to shops, cafés and the station make it a calm, stylish city-home — but budget for higher service charges, running costs and any desired insulation upgrades.
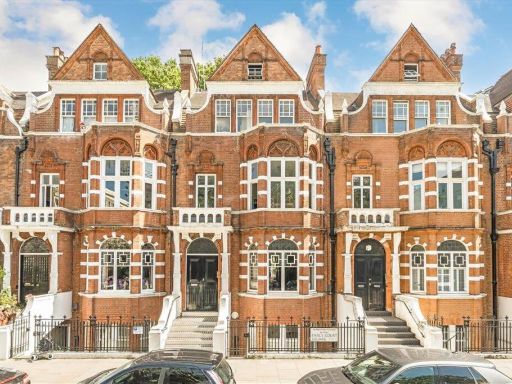 1 bedroom flat for sale in Earl's Court Square, Earls Court, SW5 — £650,000 • 1 bed • 1 bath • 556 ft²
1 bedroom flat for sale in Earl's Court Square, Earls Court, SW5 — £650,000 • 1 bed • 1 bath • 556 ft²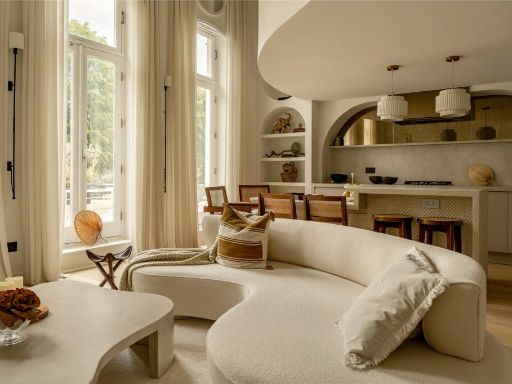 1 bedroom apartment for sale in Earls Court Square, Earls Court, SW5 — £1,695,000 • 1 bed • 1 bath • 959 ft²
1 bedroom apartment for sale in Earls Court Square, Earls Court, SW5 — £1,695,000 • 1 bed • 1 bath • 959 ft²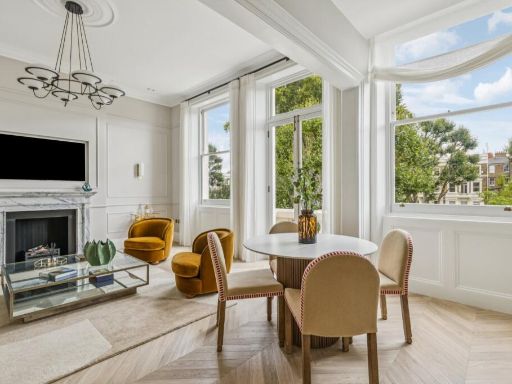 2 bedroom flat for sale in Earls Court Square,
Earls Court, SW5 — £2,000,000 • 2 bed • 2 bath • 1160 ft²
2 bedroom flat for sale in Earls Court Square,
Earls Court, SW5 — £2,000,000 • 2 bed • 2 bath • 1160 ft²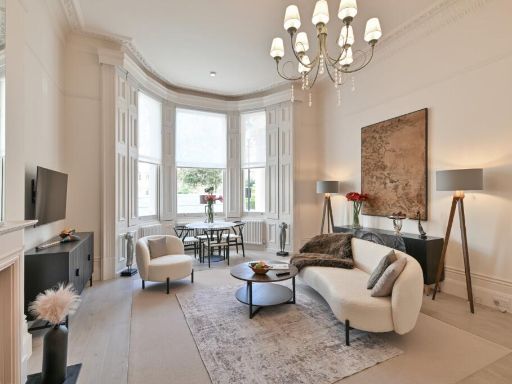 2 bedroom flat for sale in Earl's Court Square, London, SW5 — £1,895,000 • 2 bed • 2 bath • 1100 ft²
2 bedroom flat for sale in Earl's Court Square, London, SW5 — £1,895,000 • 2 bed • 2 bath • 1100 ft²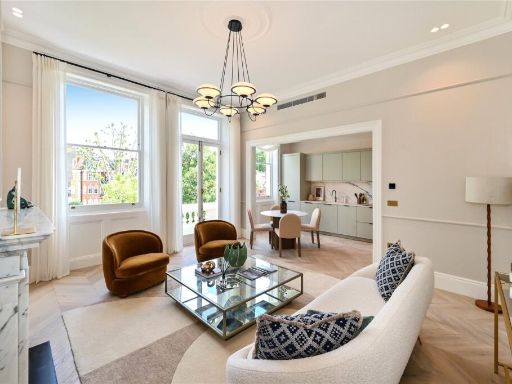 2 bedroom apartment for sale in Earl's Court Square, London, SW5 — £2,000,000 • 2 bed • 2 bath • 1160 ft²
2 bedroom apartment for sale in Earl's Court Square, London, SW5 — £2,000,000 • 2 bed • 2 bath • 1160 ft²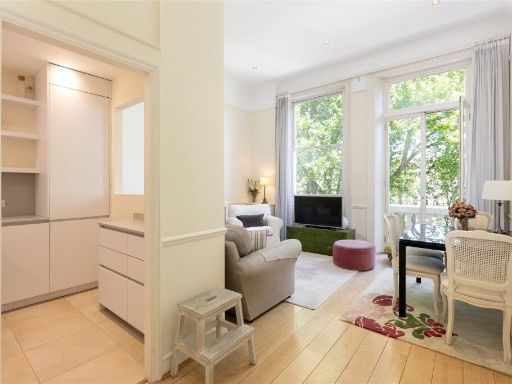 2 bedroom flat for sale in Earl's Court Square, Earl's Court, SW5 — £1,250,000 • 2 bed • 1 bath • 721 ft²
2 bedroom flat for sale in Earl's Court Square, Earl's Court, SW5 — £1,250,000 • 2 bed • 1 bath • 721 ft²