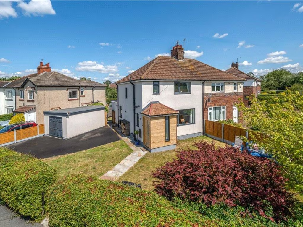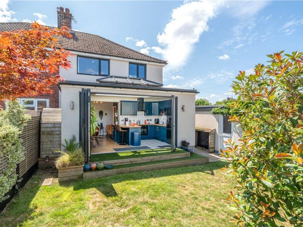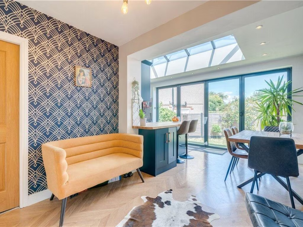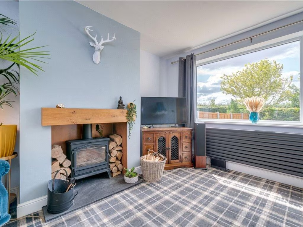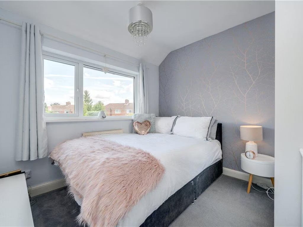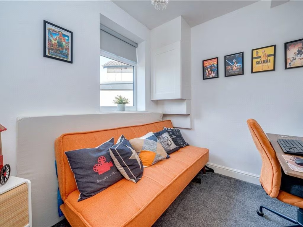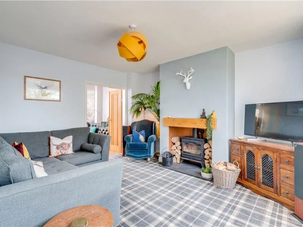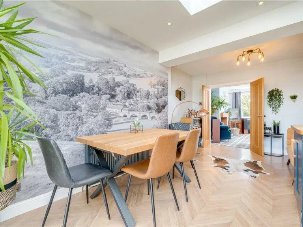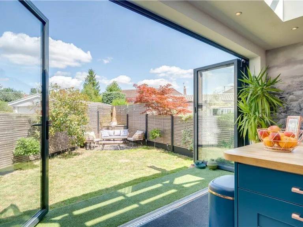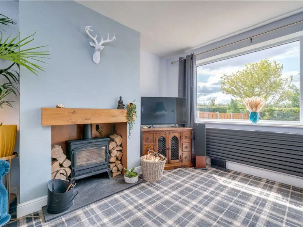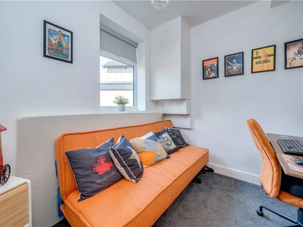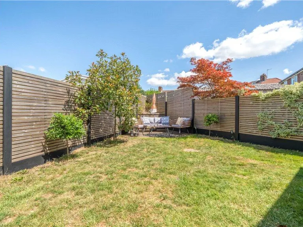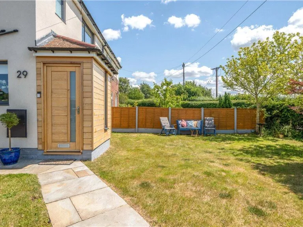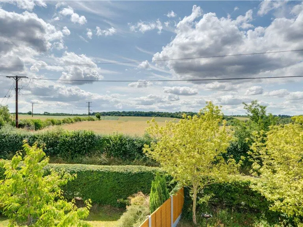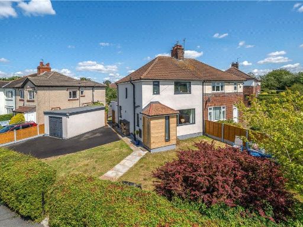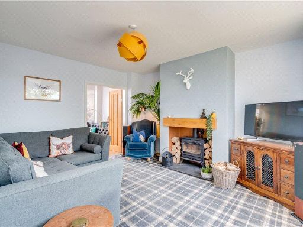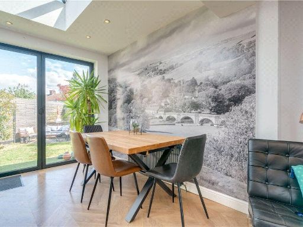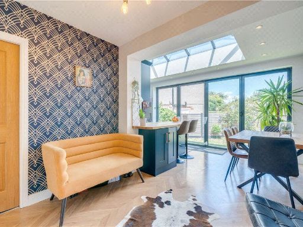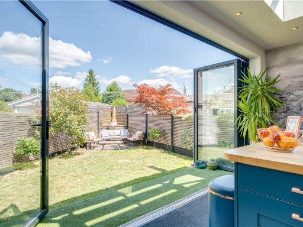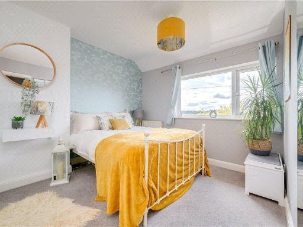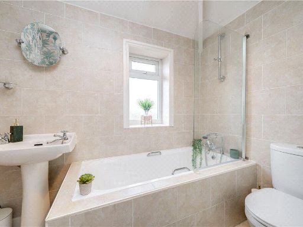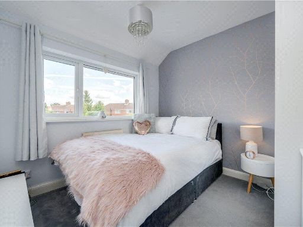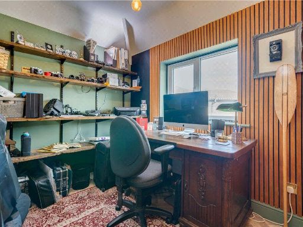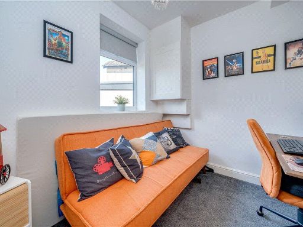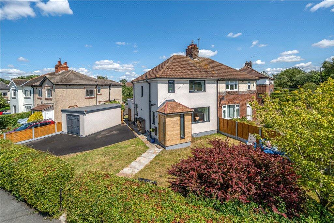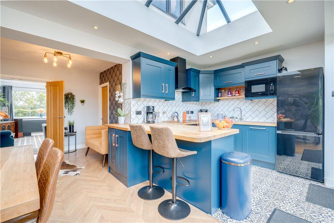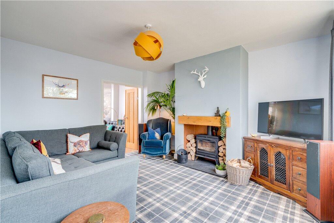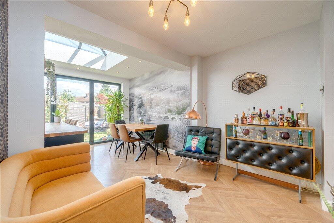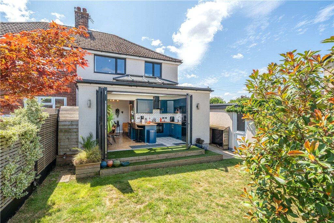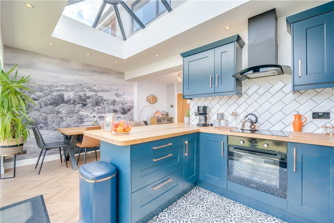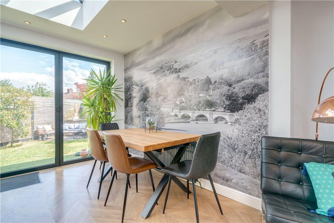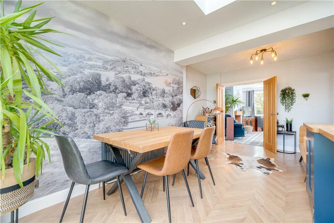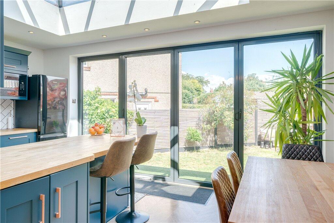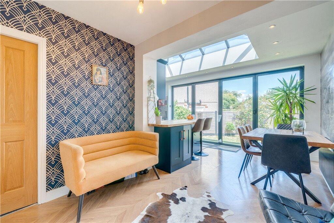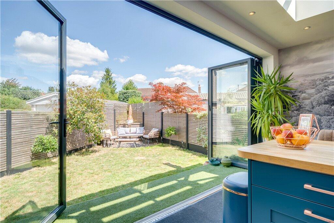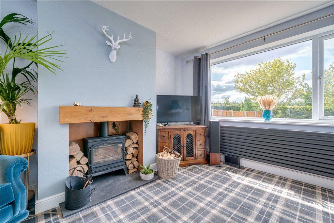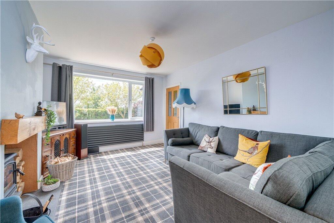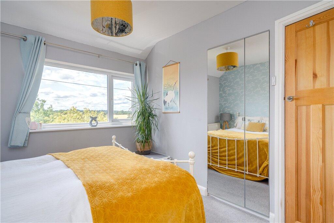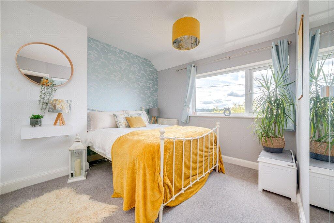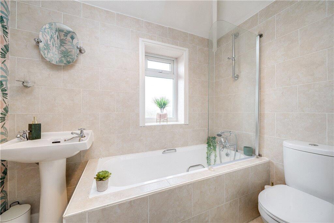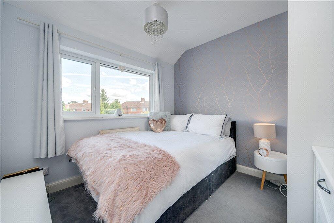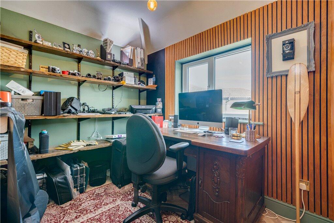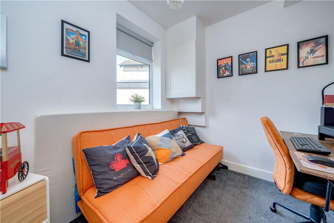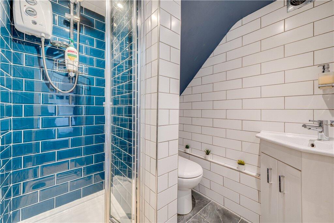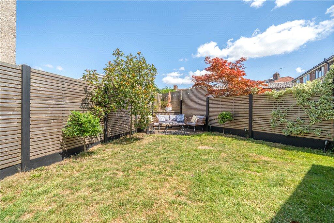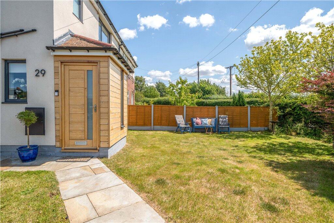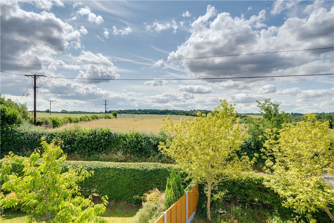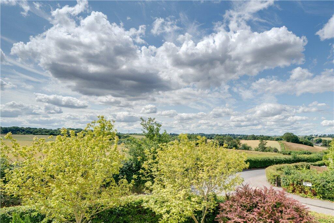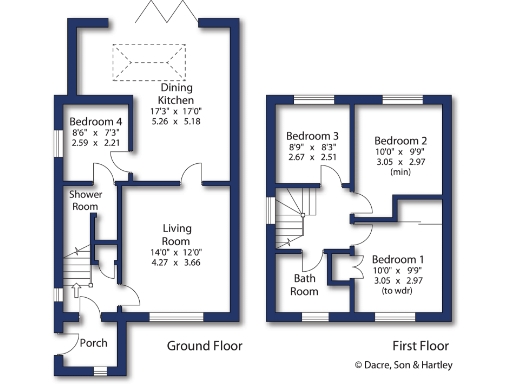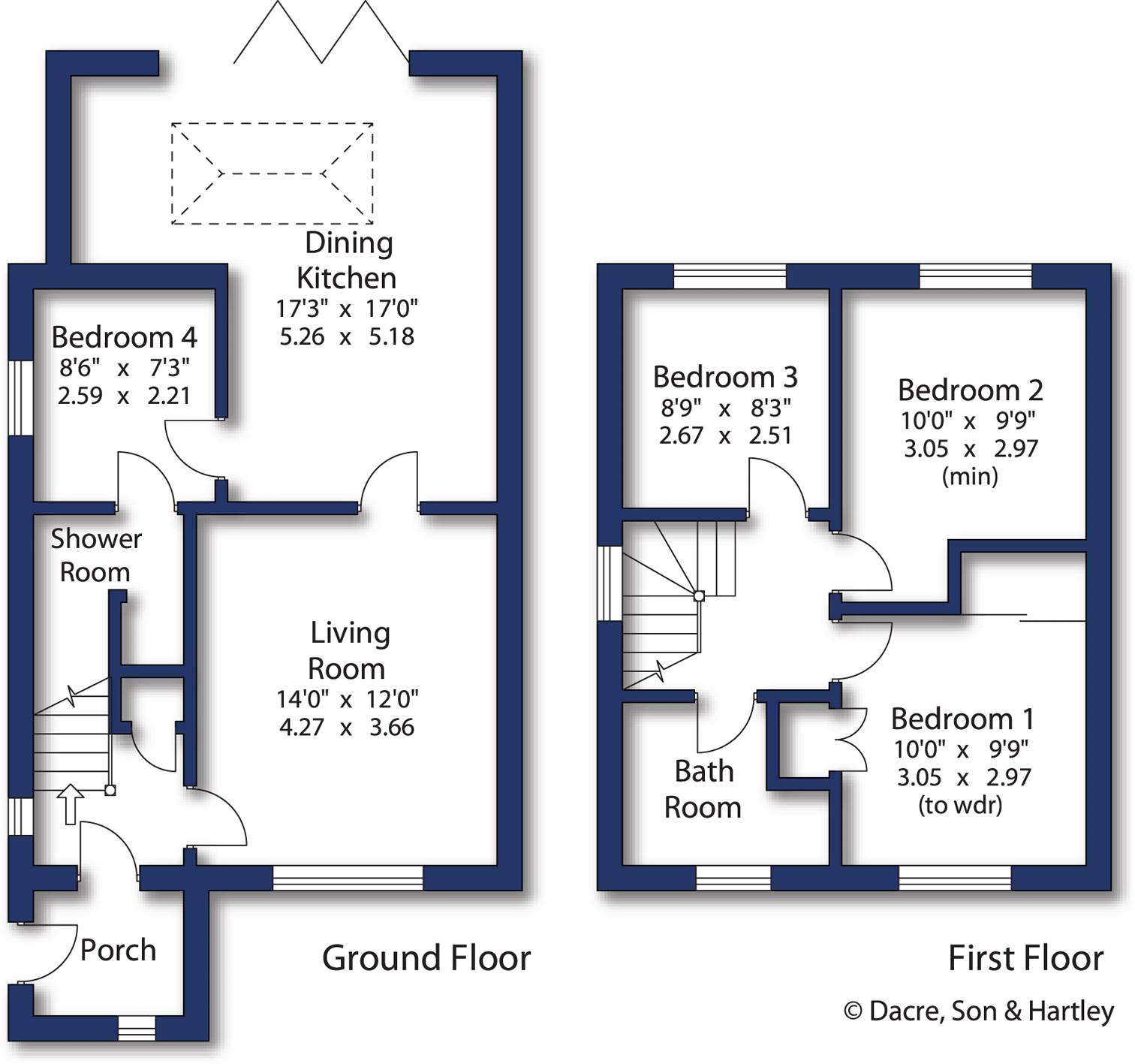Summary - 29 KIRKFIELD LANE THORNER LEEDS LS14 3EP
4 bed 2 bath Semi-Detached
Village living with modern entertaining and practical family space.
No onward chain, freehold tenure
High-spec open-plan kitchen with full bi-fold doors
Ground-floor double bedroom with en-suite shower room
Detached single garage and driveway parking
Large corner plot with south-facing garden and countryside views
Total internal area modest at approx. 936 sq ft
Broadband speeds are slow in this rural location
Local crime levels reported above average
Set on a substantial corner plot in the village of Thorner, this 4-bedroom semi-detached home marries 1930s character with a high-spec modern kitchen/diner. The heart of the house is an open-plan kitchen with skylight, island and full-width bi-fold doors that frame countryside views and encourage indoor–outdoor living—ideal for family mealtimes and entertaining.
Practical living is provided by a ground-floor double bedroom with en-suite, plus three first-floor bedrooms and a contemporary family bathroom. Built-in storage, double glazing (install date unknown) and gas central heating via boiler and radiators add everyday convenience, while the detached single garage and driveway give useful off-street parking.
This property suits families seeking village life with easy access to nearby towns and highly rated local schools. Note the home sits on a relatively small overall building footprint (total approx. 936 sq ft) despite a decent plot; broadband speeds in the area are slow and local crime statistics are above average. There is no onward chain, and the tenure is freehold.
Buyers should be aware the house dates from the 1930s and retains the typical maintenance considerations of that era; filled cavity walls and double glazing are present, but buyers may wish to check glazing install dates and general services. Flood risk is low and council tax is in an affordable band for the area.
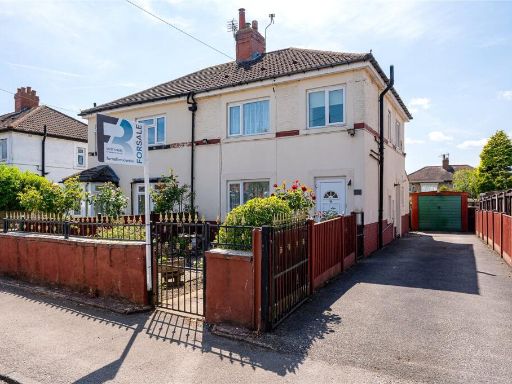 3 bedroom semi-detached house for sale in Kirkfield Avenue, Thorner, LS14 — £295,000 • 3 bed • 2 bath • 924 ft²
3 bedroom semi-detached house for sale in Kirkfield Avenue, Thorner, LS14 — £295,000 • 3 bed • 2 bath • 924 ft²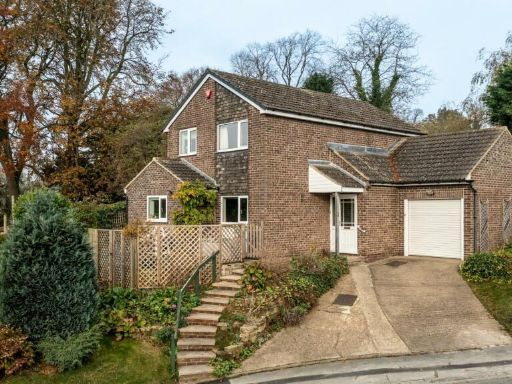 4 bedroom detached house for sale in Kirkhills, Thorner, Leeds, LS14 — £550,000 • 4 bed • 2 bath • 1695 ft²
4 bedroom detached house for sale in Kirkhills, Thorner, Leeds, LS14 — £550,000 • 4 bed • 2 bath • 1695 ft²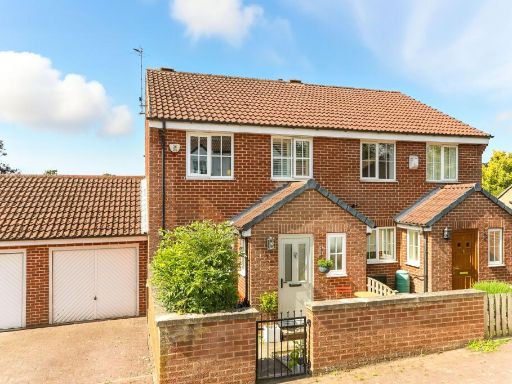 3 bedroom semi-detached house for sale in St. Johns Court, Thorner, Leeds, LS14 — £350,000 • 3 bed • 1 bath • 840 ft²
3 bedroom semi-detached house for sale in St. Johns Court, Thorner, Leeds, LS14 — £350,000 • 3 bed • 1 bath • 840 ft²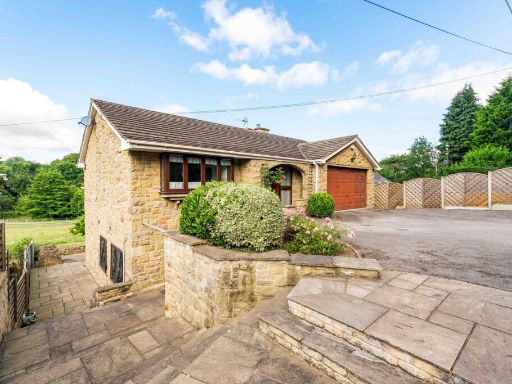 4 bedroom detached house for sale in Milner Lane, Thorner, Leeds, LS14 — £750,000 • 4 bed • 2 bath • 2043 ft²
4 bedroom detached house for sale in Milner Lane, Thorner, Leeds, LS14 — £750,000 • 4 bed • 2 bath • 2043 ft²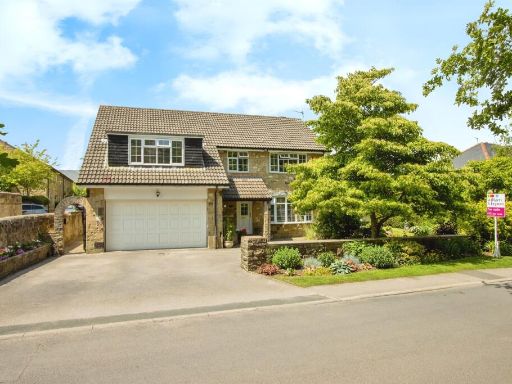 4 bedroom detached house for sale in Butts Garth, Thorner, Leeds, LS14 — £800,000 • 4 bed • 2 bath • 2024 ft²
4 bedroom detached house for sale in Butts Garth, Thorner, Leeds, LS14 — £800,000 • 4 bed • 2 bath • 2024 ft²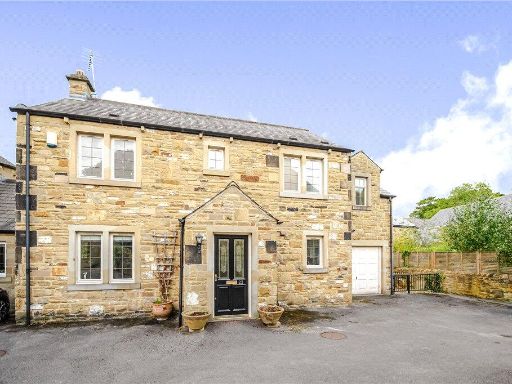 3 bedroom link detached house for sale in Sedgegarth, Thorner, Leeds, West Yorkshire, LS14 — £550,000 • 3 bed • 2 bath • 1006 ft²
3 bedroom link detached house for sale in Sedgegarth, Thorner, Leeds, West Yorkshire, LS14 — £550,000 • 3 bed • 2 bath • 1006 ft²