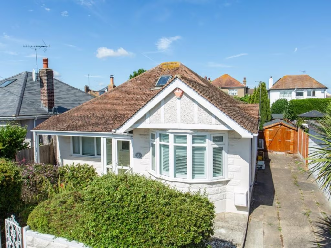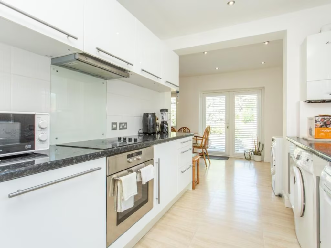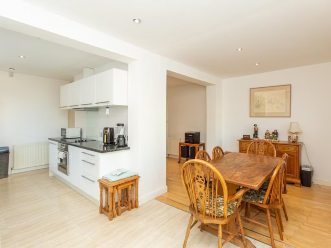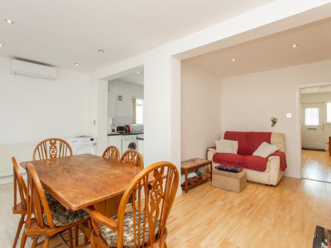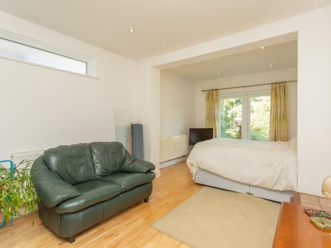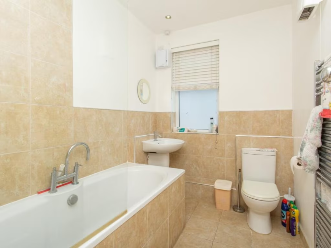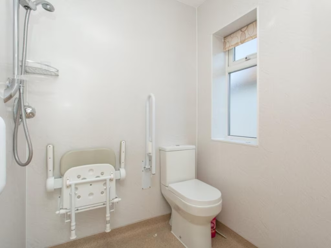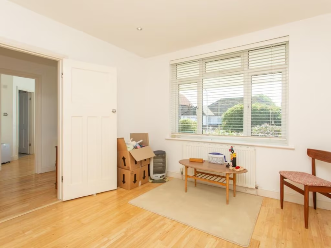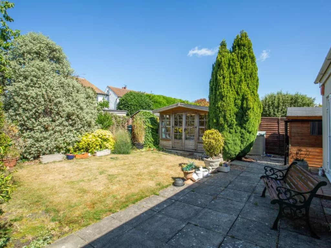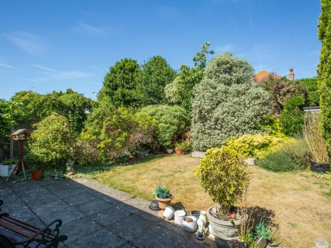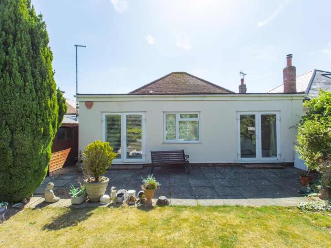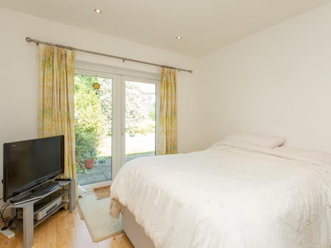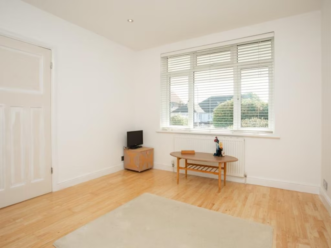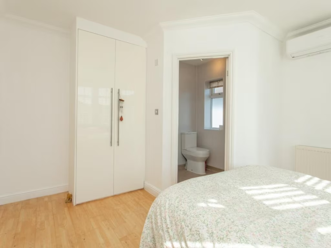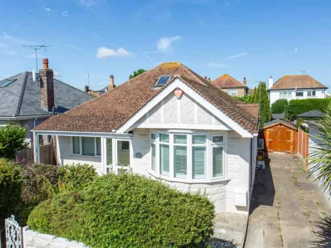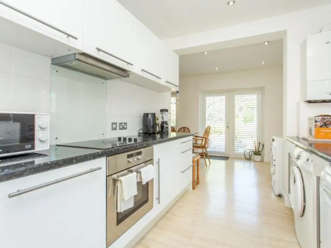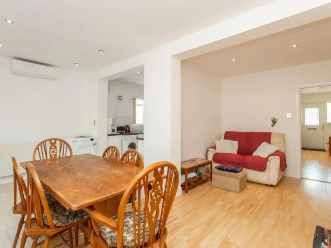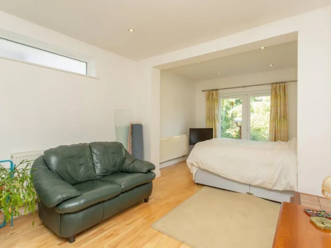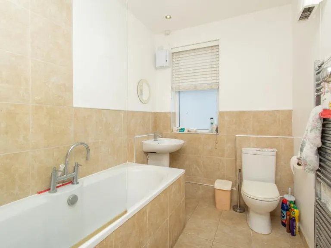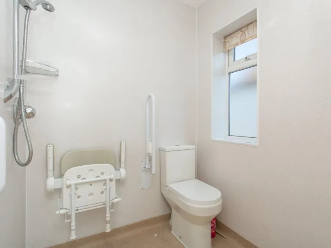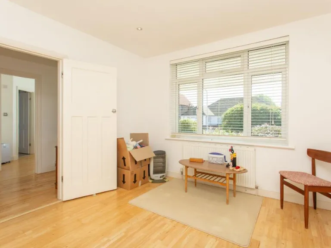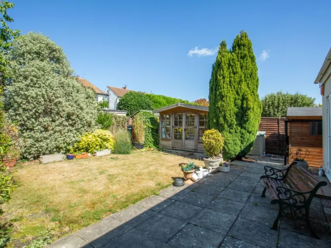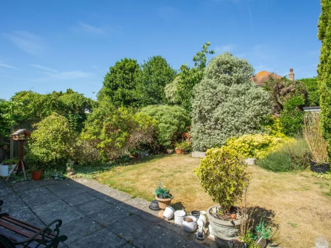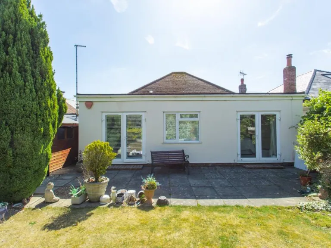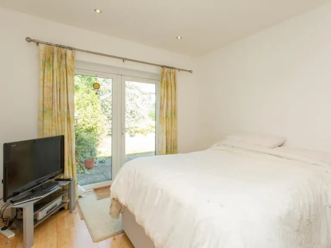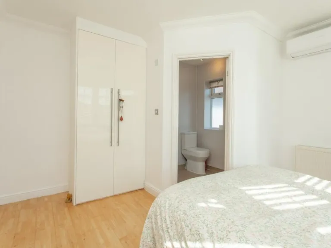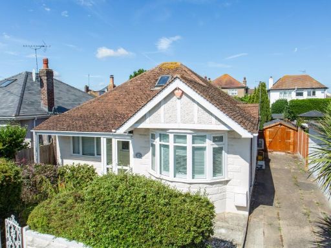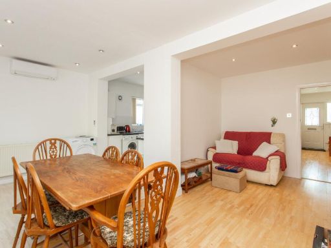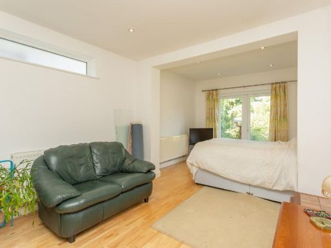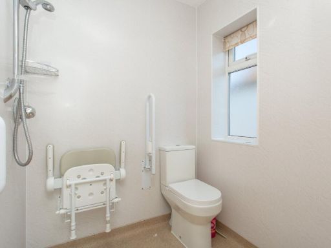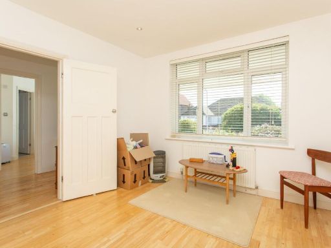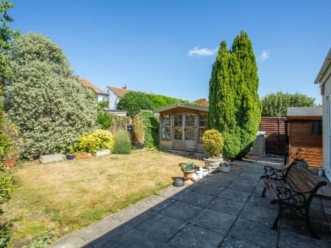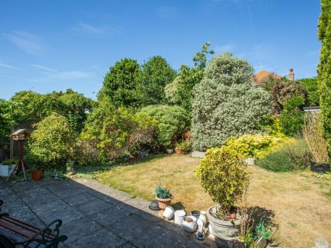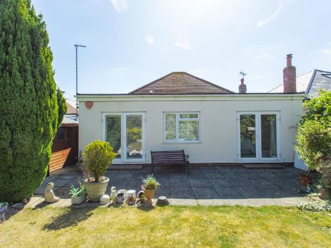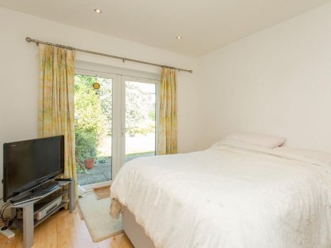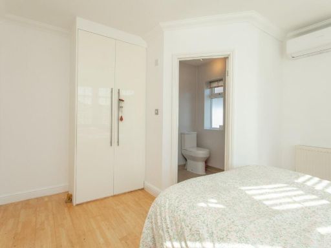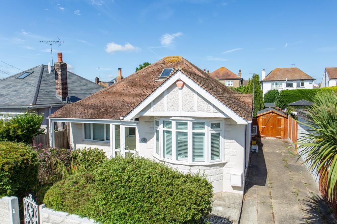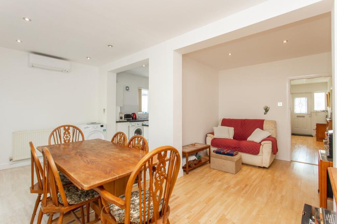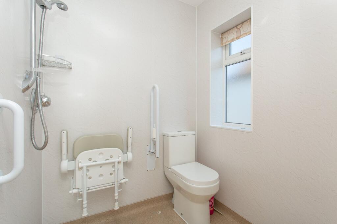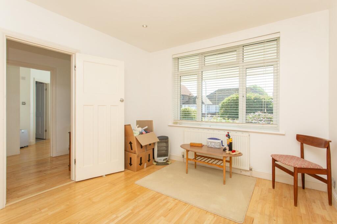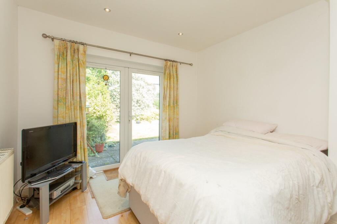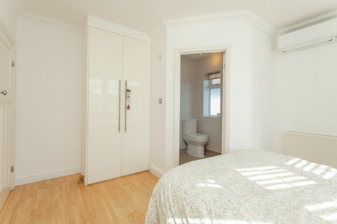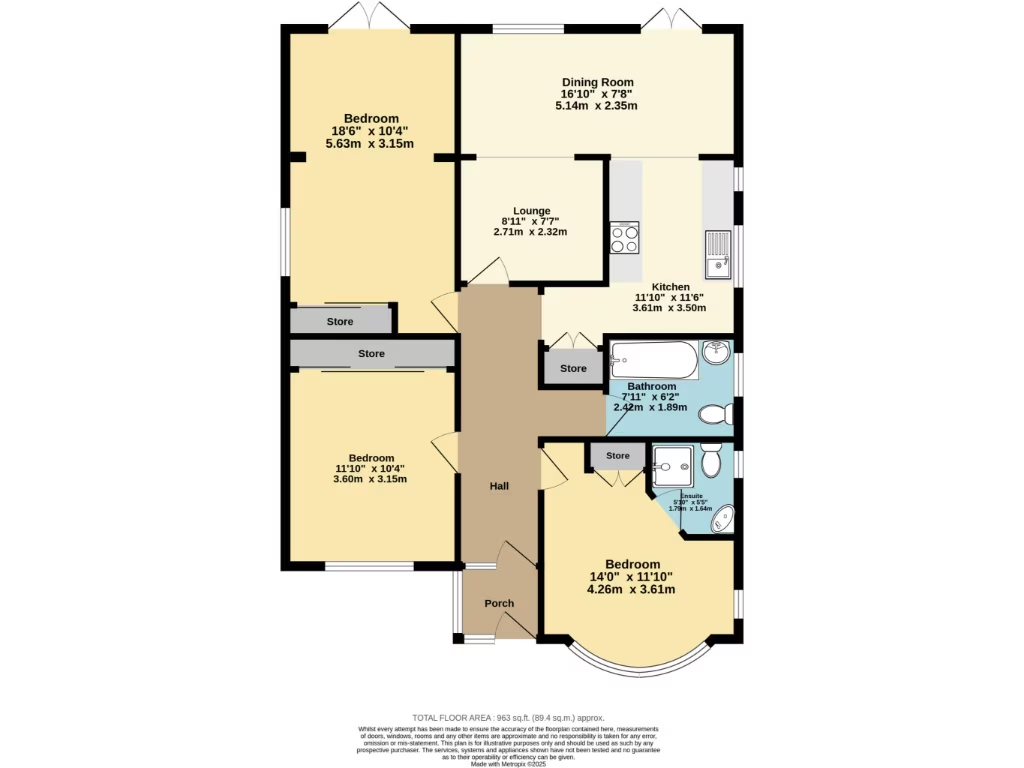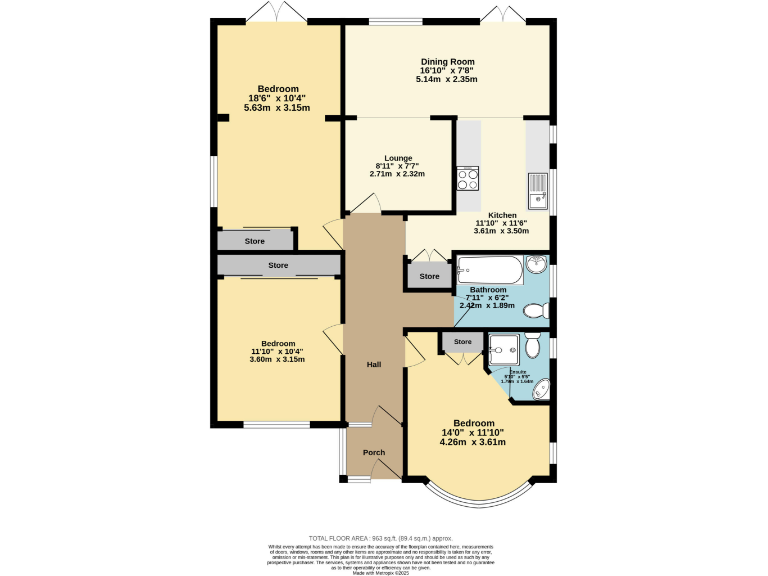Summary - 47 PIER AVENUE HERNE BAY CT6 8PG
3 bed 2 bath Bungalow
Chain free detached bungalow with full-width extension
Three double bedrooms; bay-front principal with en-suite and air con
Sunny west-facing garden and summer house, private driveway parking
Presented in excellent condition with modern kitchen and bathrooms
Large loft with conversion potential subject to planning permission
Low ceiling heights and compact room proportions in places
Cavity walls assumed uninsulated; potential energy-efficiency work needed
Council tax moderate; no flooding risk, average local crime rate
Set on sought-after Pier Avenue in Herne Bay, this extended detached bungalow offers single-storey living with genuine curb appeal and modern comforts. The full-width extension creates a generous, horseshoe-shaped reception and kitchen area that flows to a sunny west-facing garden and summer house—ideal for relaxed afternoons and low-maintenance outdoor living.
Three double bedrooms give flexible accommodation for downsizers needing a spare room, guests or a home office. The bay-fronted principal bedroom benefits from air conditioning and an en-suite wet room; a contemporary family bathroom serves the other rooms. Off-street parking and a driveway add practical convenience.
The property is presented in excellent condition with double glazing and gas central heating via a boiler and radiators. A large loft offers attractive scope for a conversion subject to necessary planning permissions. Buyers should note the bungalow’s lower-than-average ceiling heights and that the original cavity walls are assumed to be uninsulated, which may affect long-term thermal performance and upgrade planning.
Positioned close to local shops, schools rated Good and regular rail links to London, this home suits buyers seeking easy coastal-town living without stairs. Chain-free sale and a manageable 1001 sqft footprint make it straightforward for anyone wanting comfortable, single-floor living with realistic renovation upside.
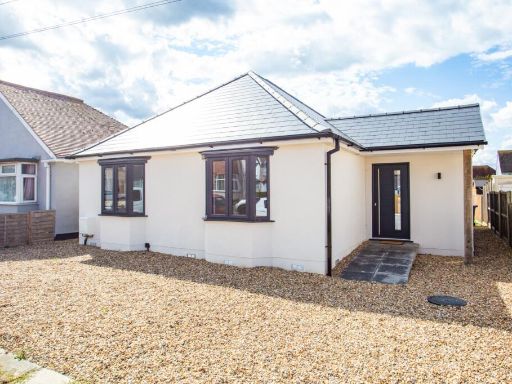 3 bedroom bungalow for sale in Albany Drive, Herne Bay, Kent, CT6 — £450,000 • 3 bed • 1 bath • 928 ft²
3 bedroom bungalow for sale in Albany Drive, Herne Bay, Kent, CT6 — £450,000 • 3 bed • 1 bath • 928 ft²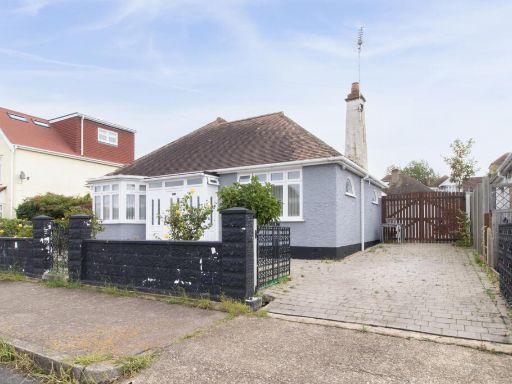 2 bedroom bungalow for sale in Oakdale Road, Herne Bay, CT6 — £425,000 • 2 bed • 1 bath • 1253 ft²
2 bedroom bungalow for sale in Oakdale Road, Herne Bay, CT6 — £425,000 • 2 bed • 1 bath • 1253 ft²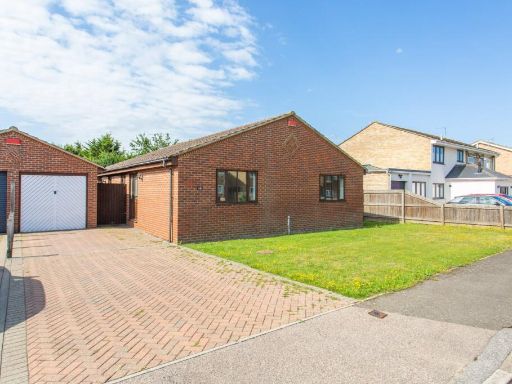 3 bedroom bungalow for sale in Hillcroft Road, Herne Bay, CT6 — £475,000 • 3 bed • 2 bath • 1571 ft²
3 bedroom bungalow for sale in Hillcroft Road, Herne Bay, CT6 — £475,000 • 3 bed • 2 bath • 1571 ft²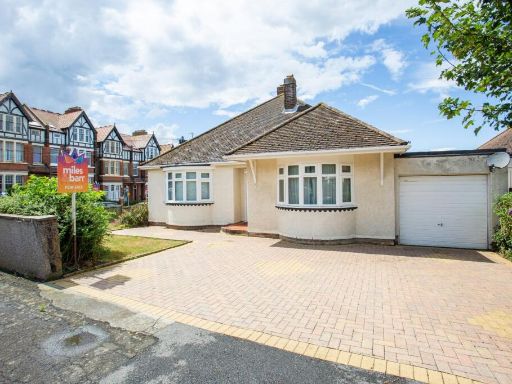 2 bedroom bungalow for sale in Tyndale Park, Herne Bay, CT6 — £400,000 • 2 bed • 1 bath • 958 ft²
2 bedroom bungalow for sale in Tyndale Park, Herne Bay, CT6 — £400,000 • 2 bed • 1 bath • 958 ft²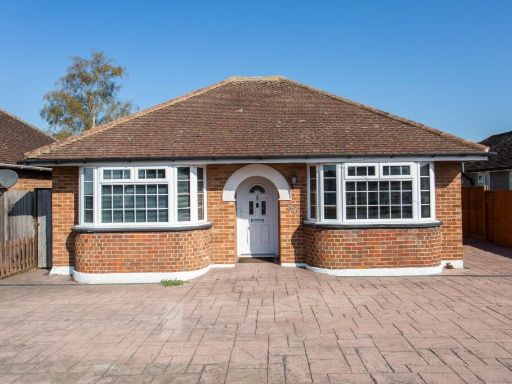 2 bedroom bungalow for sale in Hunters Forstal Road, Herne Bay, Kent, CT6 — £325,000 • 2 bed • 1 bath • 721 ft²
2 bedroom bungalow for sale in Hunters Forstal Road, Herne Bay, Kent, CT6 — £325,000 • 2 bed • 1 bath • 721 ft²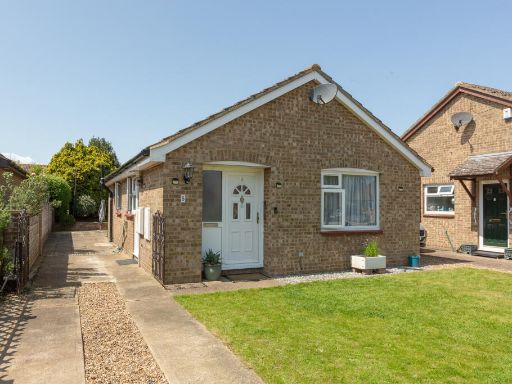 2 bedroom bungalow for sale in Barley Close, Herne Bay, CT6 — £350,000 • 2 bed • 1 bath • 612 ft²
2 bedroom bungalow for sale in Barley Close, Herne Bay, CT6 — £350,000 • 2 bed • 1 bath • 612 ft²